南流山地域図書館・児童センター
Minami Nagareyama Library and Children’s Centre
※写真・文章等の転載はご遠慮ください。
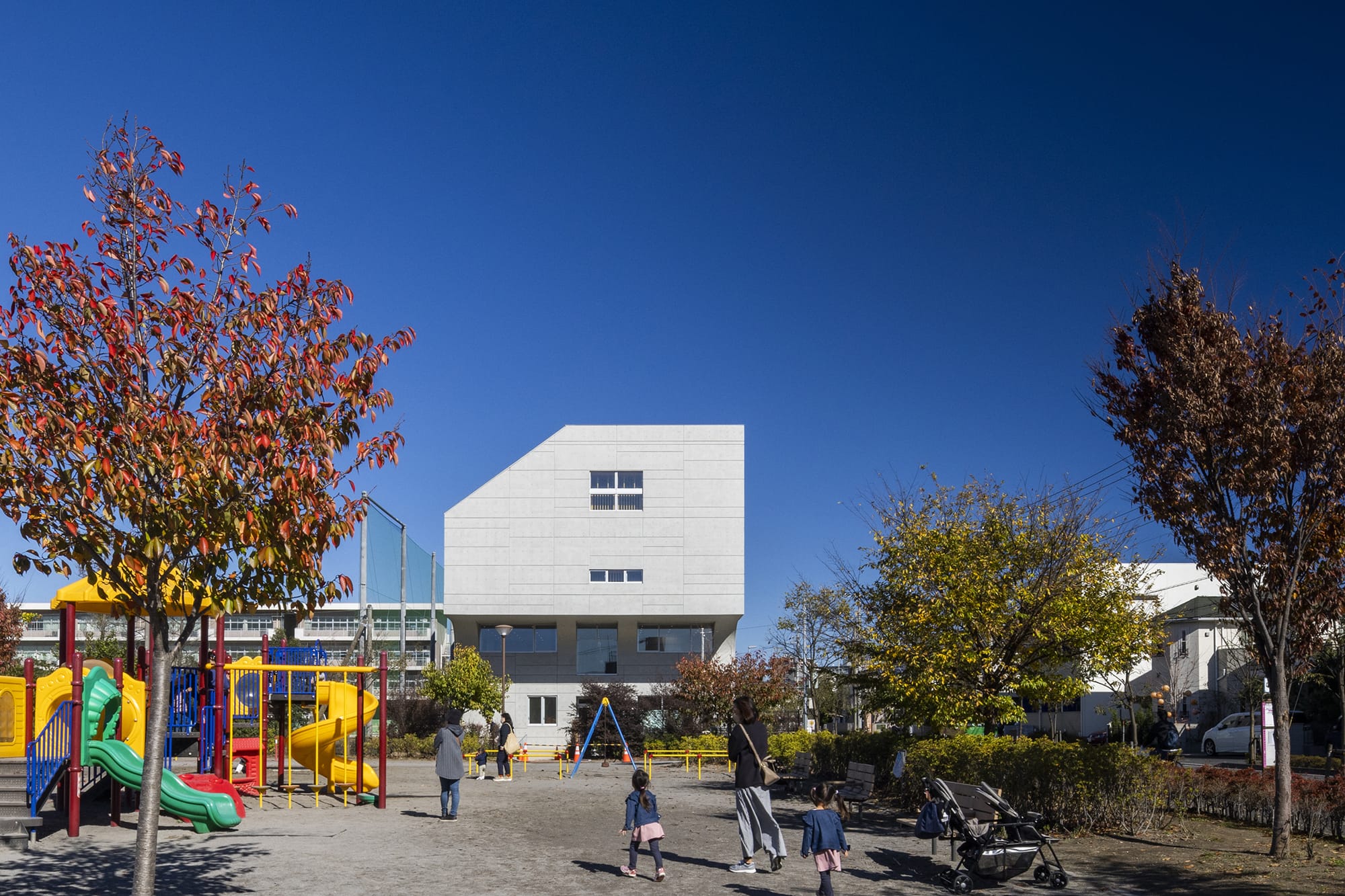
外観
写真:彦坂 武徳(エスエス)
新居 千秋、村瀬 慶彦、上田 晃平(新居千秋都市建築設計)
図書館、児童センター及びカフェを含む滞在型複合施設である。18m×90mという細長い極小敷地で、緑化面積や駐車場等の外構条件から、建物の建築範囲が14m×60mと細長くなった。階高をギリギリまで抑え、基礎及び杭の本数を減らすため建物の長手方向をキャンチで計画し、日影規制により建物西側が切り取られ、独特な外観を持つ建物となった。厳しい制限の中で一つひとつのRoom《部屋》の身体性=Somestheticをギリギリの中で作り出し、居場所を作り出した。
Chiaki Arai, Yoshihiko Murase, Kohei Ueda (Chiaki Arai Urban and Architecture Design)
It is a complex facility including a library, a children’s center, and a café. The site is long and narrow, and the building area is long and narrow due to the exterior conditions such as green space and parking lots. The building was planned in a canted shape to reduce the number of foundations and piles. The west side of the building was cut off due to shading restrictions, giving the building a unique appearance. The building has a unique appearance. Within the restrictions, a place was created based on the physicality = somesthetic.
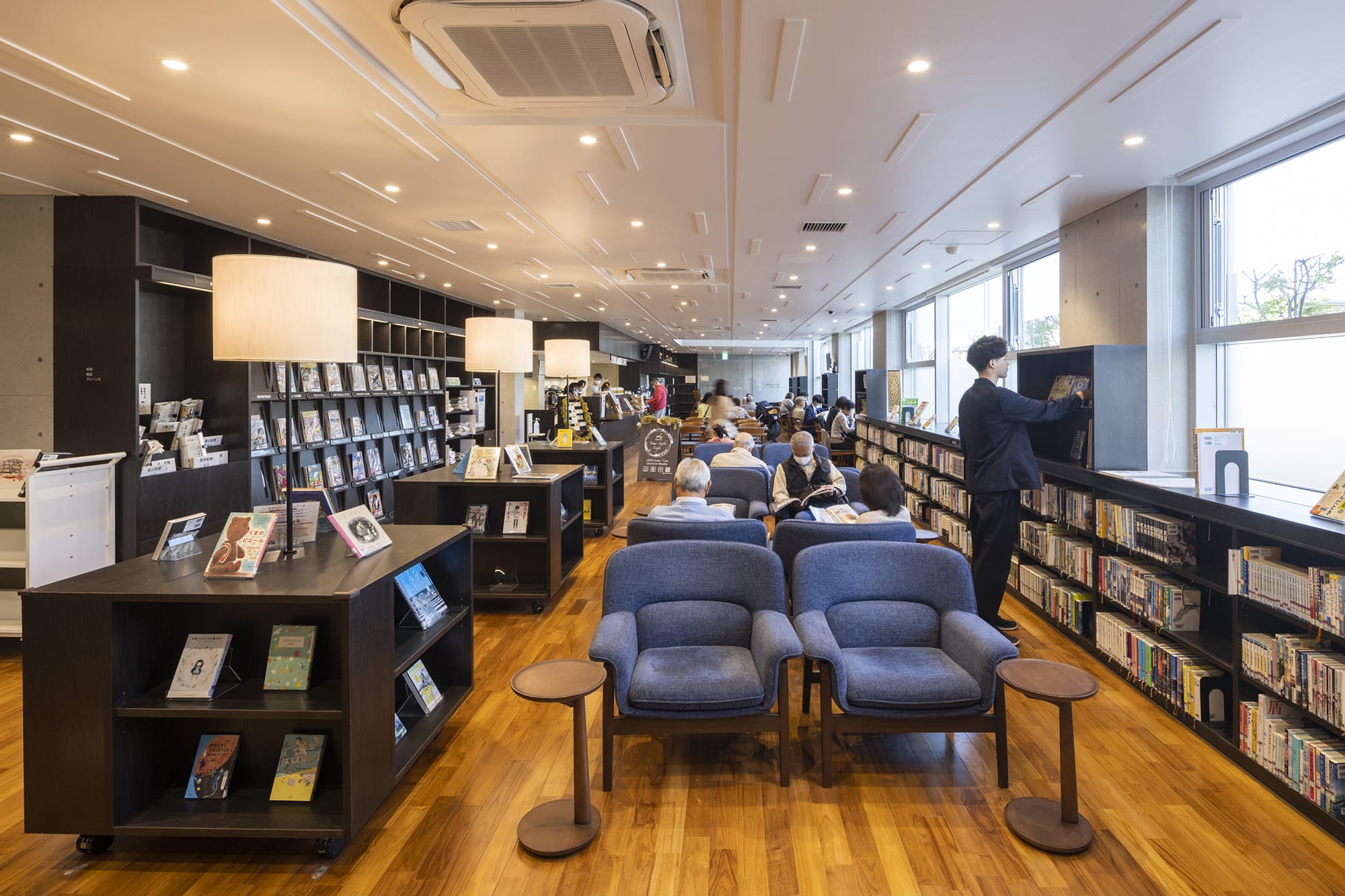
図書館:ブラウジング+カフェ
写真:彦坂 武徳(エスエス)
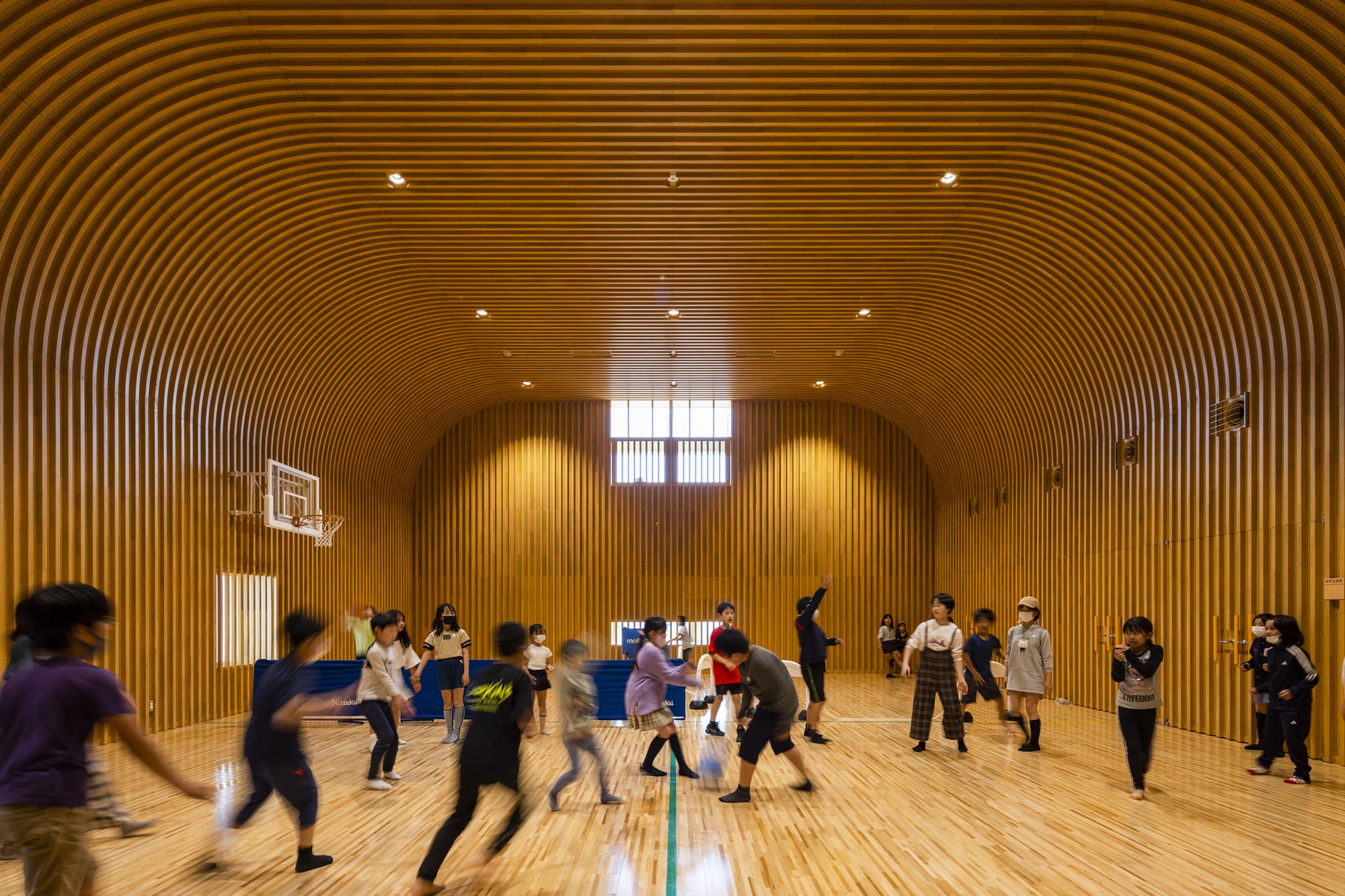
児童センター:体育室
写真:彦坂 武徳(エスエス)
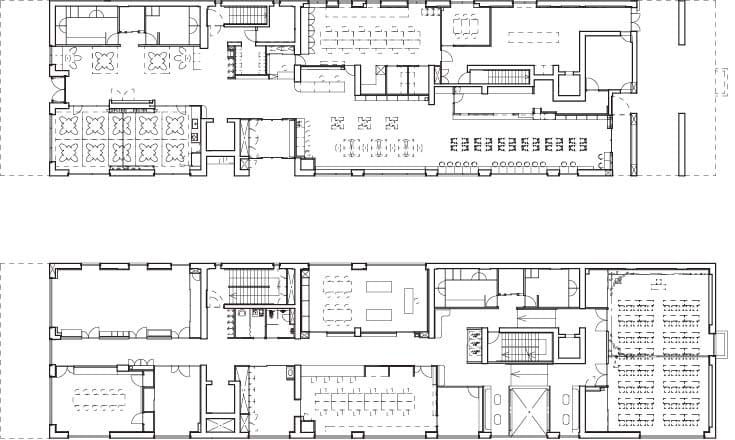
2階平面図
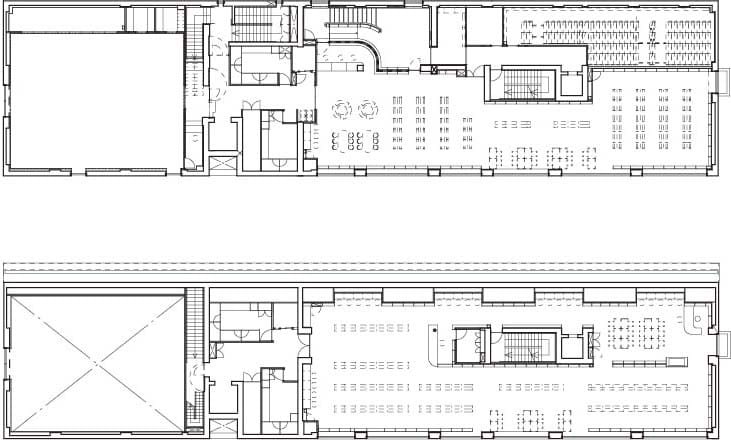
4階平面図
Architect
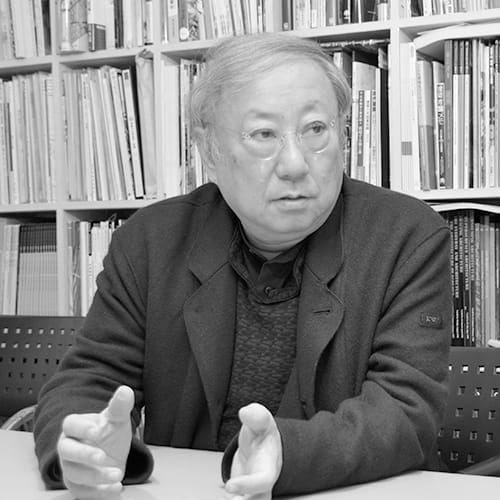
新居 千秋
(新居千秋都市建築設計)1948年島根県生まれ/1971年武蔵工業大学工学部建築学科卒業(現、東京都市大学)/1973年ペンシルベニア大学大学院芸術学部建築学科修了/1973年ルイス.I.カーン建築事務所/1974年G.L.C(ロンドン市テームズミード都市計画特別局)/1980年新居千秋都市建築設計設立

村瀬 慶彦
(GK plus株式会社)1985年岐阜県生まれ/2004年岐阜市立岐阜北高校卒業/2008年東京理科大学理工学部建築学科卒業/2010年東京理科大学大学院 理工学研究科建築学専攻修了後、新居千秋都市建築設計 入所/2021年〜 GKplus株式会社/2021年グッドデザイン賞

上田 晃平
(新居千秋都市建築設計)1992年京都府生まれ/2014年近畿大学建築学部卒業/2017年京都工芸繊維大学大学院工芸科学研究科建築学専攻修了後、新居千秋都市建築設計入所/2016年里山住宅博コンペティション最優秀/2021年グッドデザイン賞/2021年『市民とつくる図書館』(分担執筆、勉誠出版)
DATA
名称 南流山地域図書館・児童センター
所在地 千葉県流山市
主要用途 図書館・児童センター
建築主 流山市
●設計
設計者:新居千秋都市建築設計
建築:新居千秋 村瀬慶彦※ 上田晃平/新居千秋都市建築設計 ※元所員
構造:下久保亘/メイホウ・オンスタジオ・アソシエイツ
設備:明野設備研究所
監理:新居千秋都市建築設計
●施工
橋本組・サンコーテクノ特定建設工事共同企業体
●面積
敷地面積:1874.30㎡
建築面積:859.50㎡
延床面積:2952.29㎡
建ぺい率 45.85%(許容60%)
容積率 157.51%(許容200%)
階数 地上4階搭屋1階
●高さ
最高の高さ:15.665m
軒高さ:14.880m
●構造 鉄筋コンクリート造一部鉄骨造
●期間
設計期間:2019年11月〜2020年12月
施工期間:2020年12月〜2022年9月
