Slit Park YURAKUCHO
Slit Park YURAKUCHO
※写真・文章等の転載はご遠慮ください。
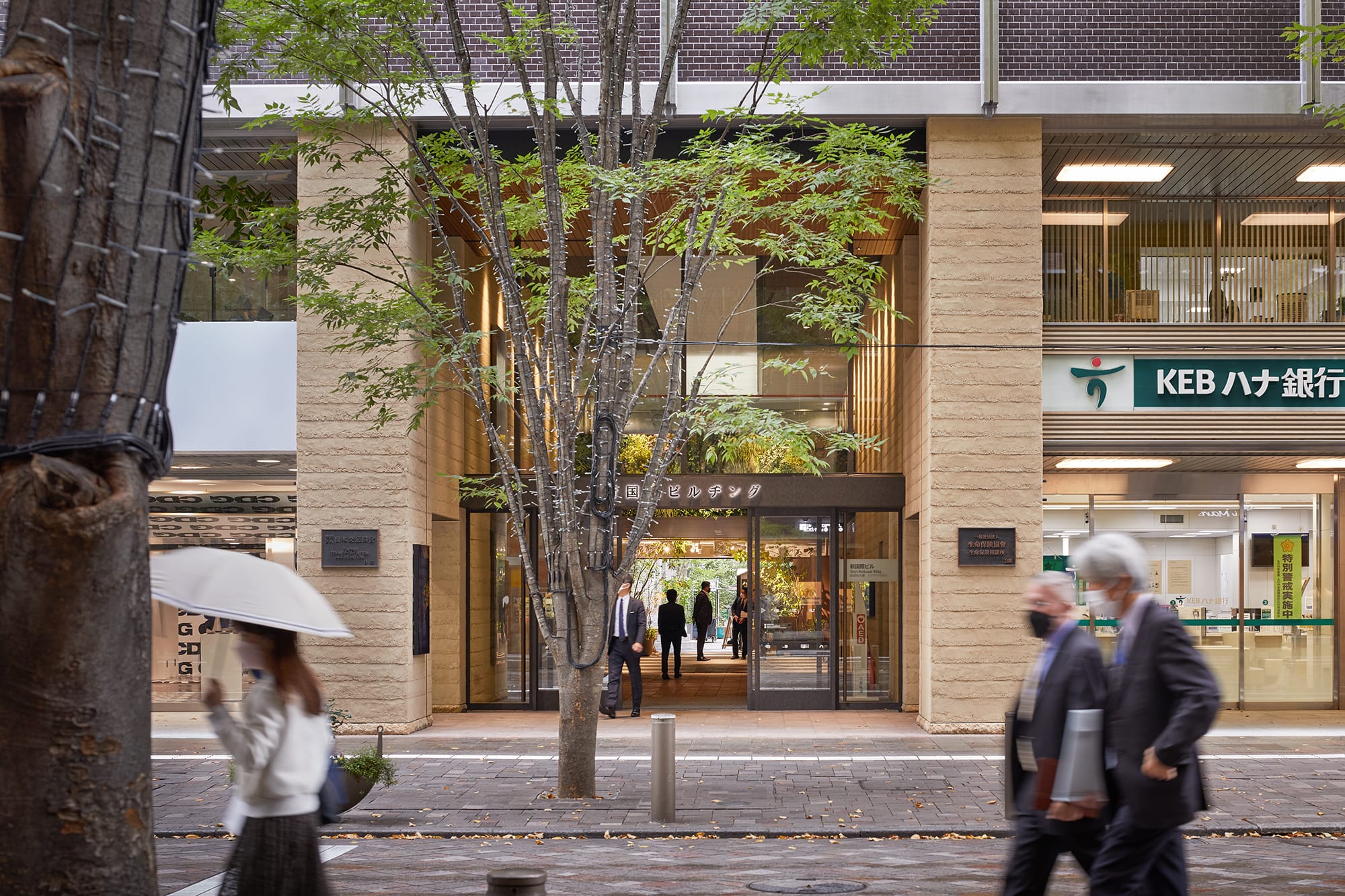
表通りから建物越しに明るい裏路地を見る
写真:ⒸTomoyuki Kusunose/楠瀬友将
佐藤 琢也、東 真理、植田 恭子(三菱地所設計)
【街のにぎわいをつなぐSlit Park】
有楽町エリアの中心に位置する築58年の新国際ビルとその裏路地をつなぐ小さな改修計画。行き止まりとなっていたエントランスの壁を撤去し裏路地とつなぎ、ビジネスマンだけでなく買い物客やアーティストなど多様な人々がビルを通り抜け、交流できる小さな居場所をつくった。分断されていた街の賑わいをつなぎ隣接区画へとひろげて、賑わいの相乗効果を生み出していく新しい街づくりの取り組みである。
Takuya Sato, Higashi Mari, Ueta Kyoko (Mitsubishi Jisho Design)
[ Slit Park connects the liveliness of the city ]
This is a small renovation project that connects the 58-year-old Shin Kokusai Building located in the center of the Yurakucho area and its back alley. We removed the wall at the entrance, which was a dead end, and connected it to the back alley, creating a small space where a variety of people, including not only businessmen but also shoppers and artists, can pass through the building and interact. This is a new urban development initiative that connects the hustle and bustle of a previously divided city and spreads it to adjacent areas, creating a synergistic effect of hustle and bustle.
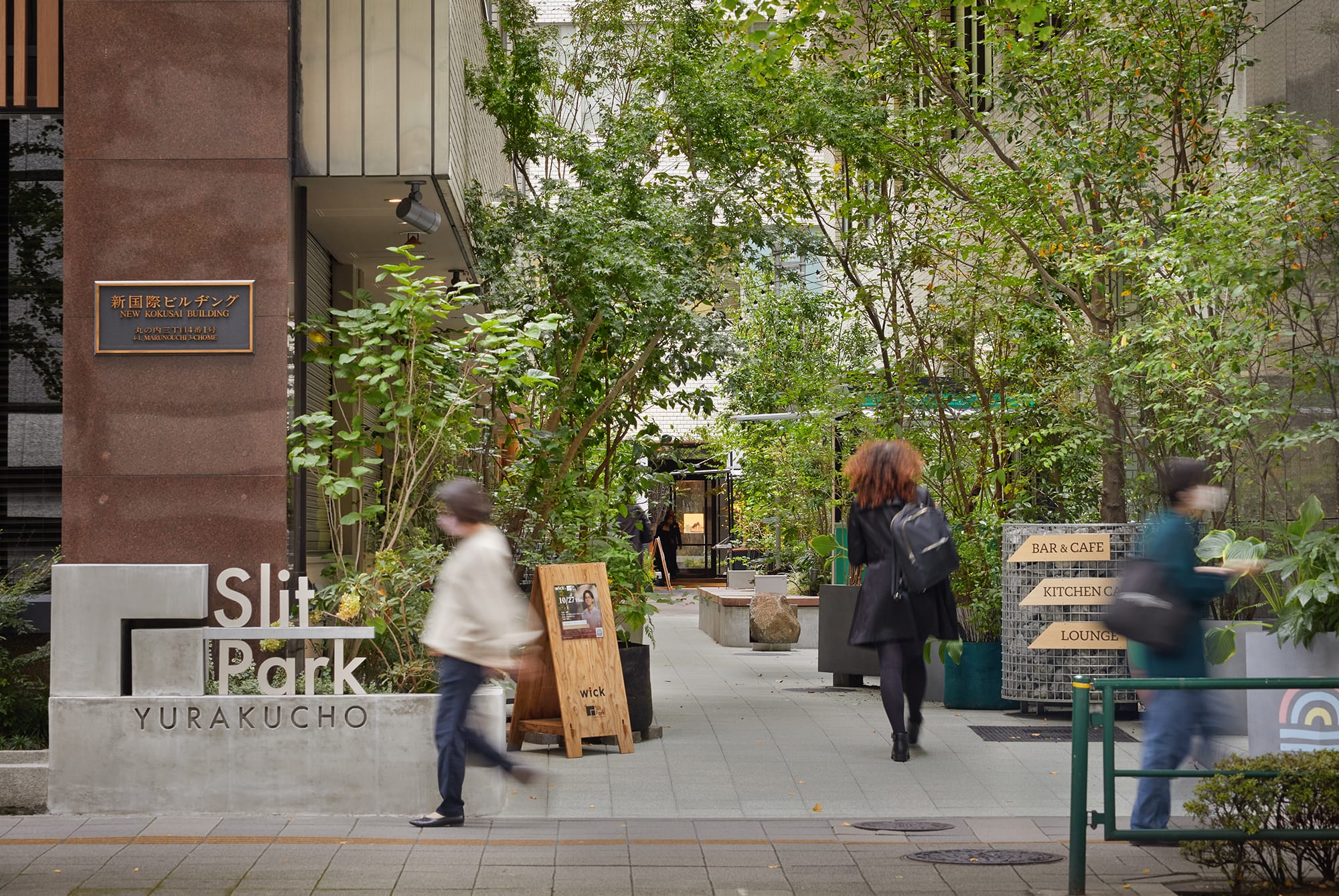
緑のゲートが人を誘う裏路地のエントランス
写真:ⒸTomoyuki Kusunose/楠瀬友将
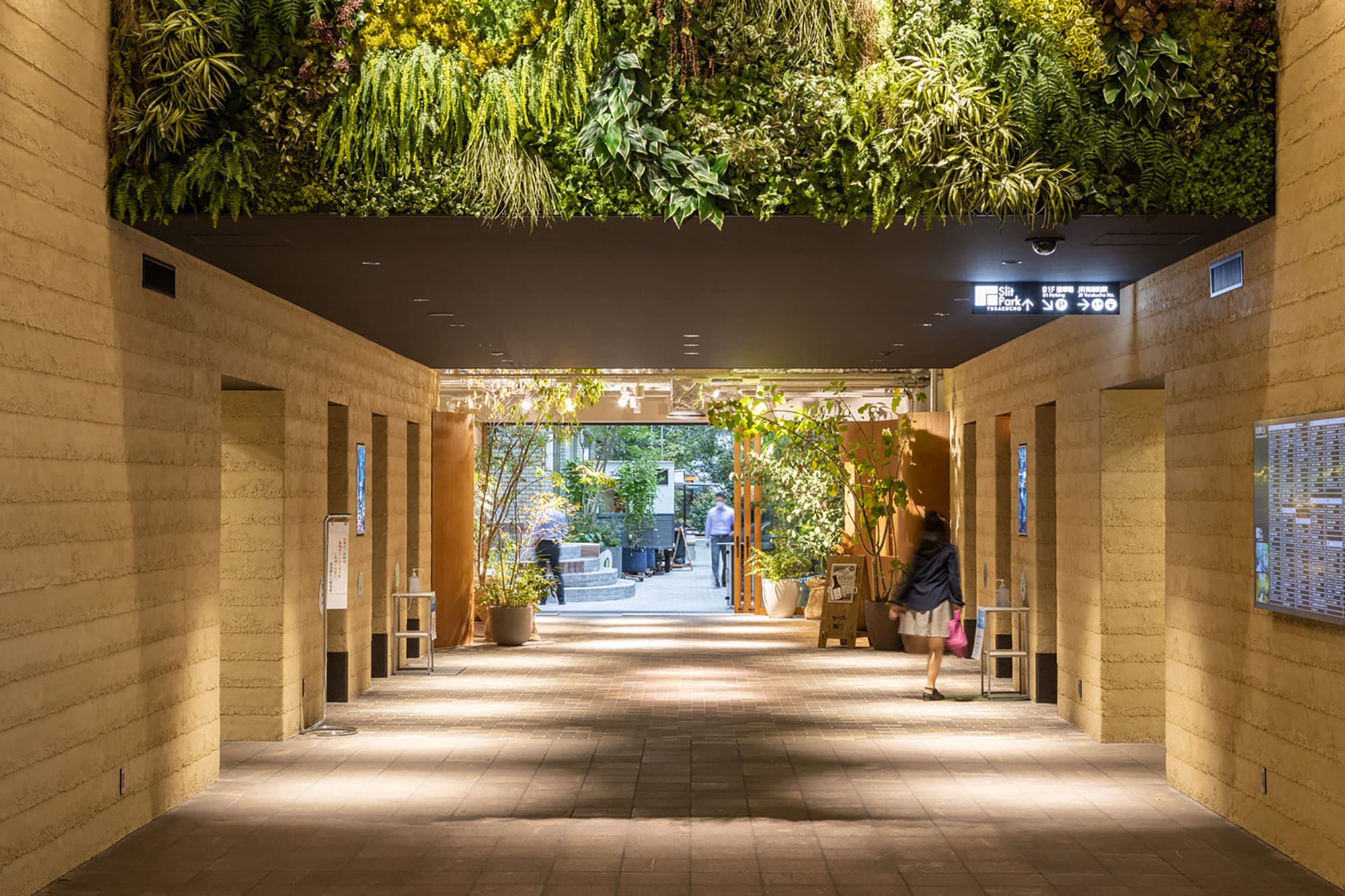
明るい裏路地と一体につながるEVホール
写真:Shinkenchiku-sha
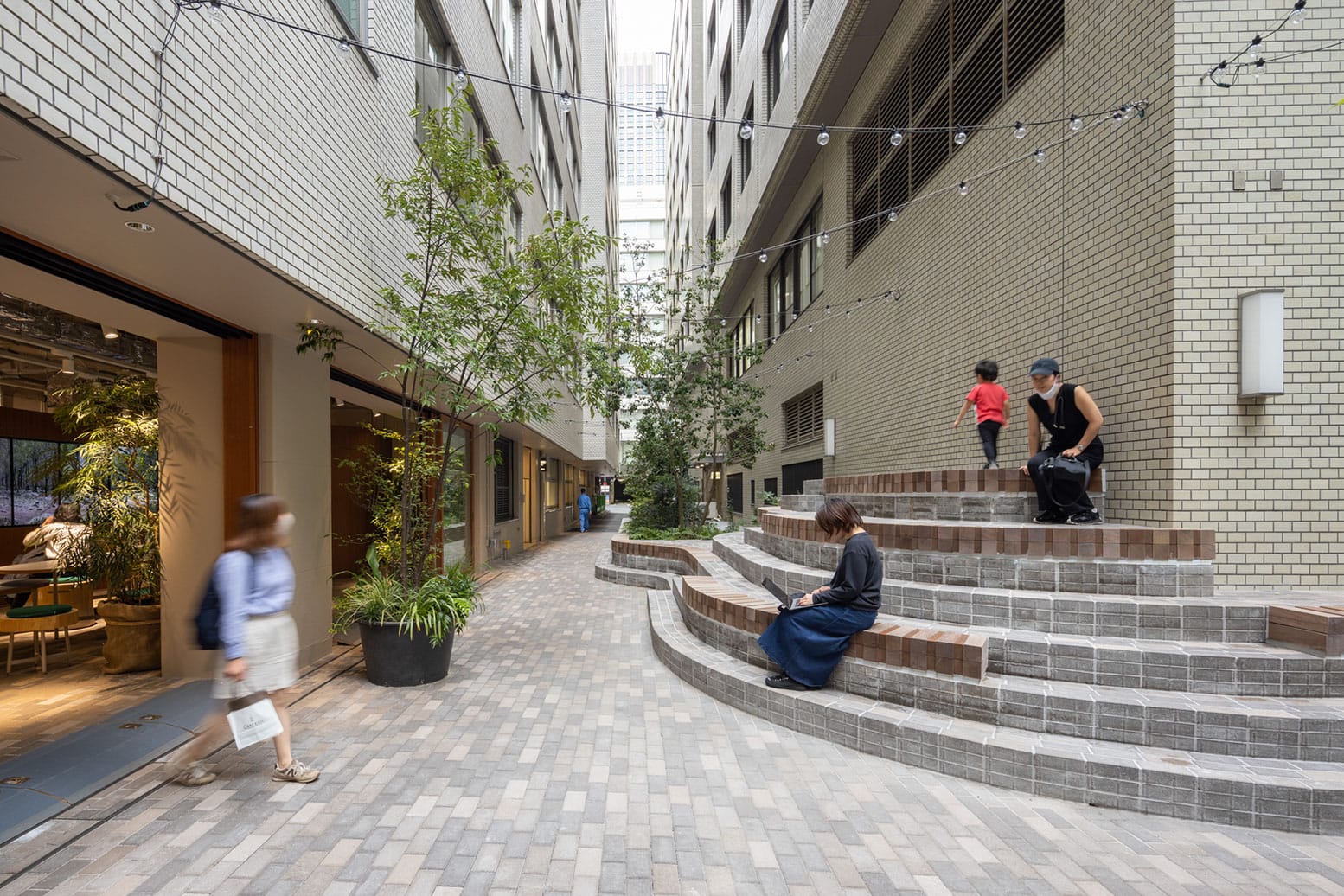
多様な人が集い憩う屋外ラウンジ
写真:Shinkenchiku-sha
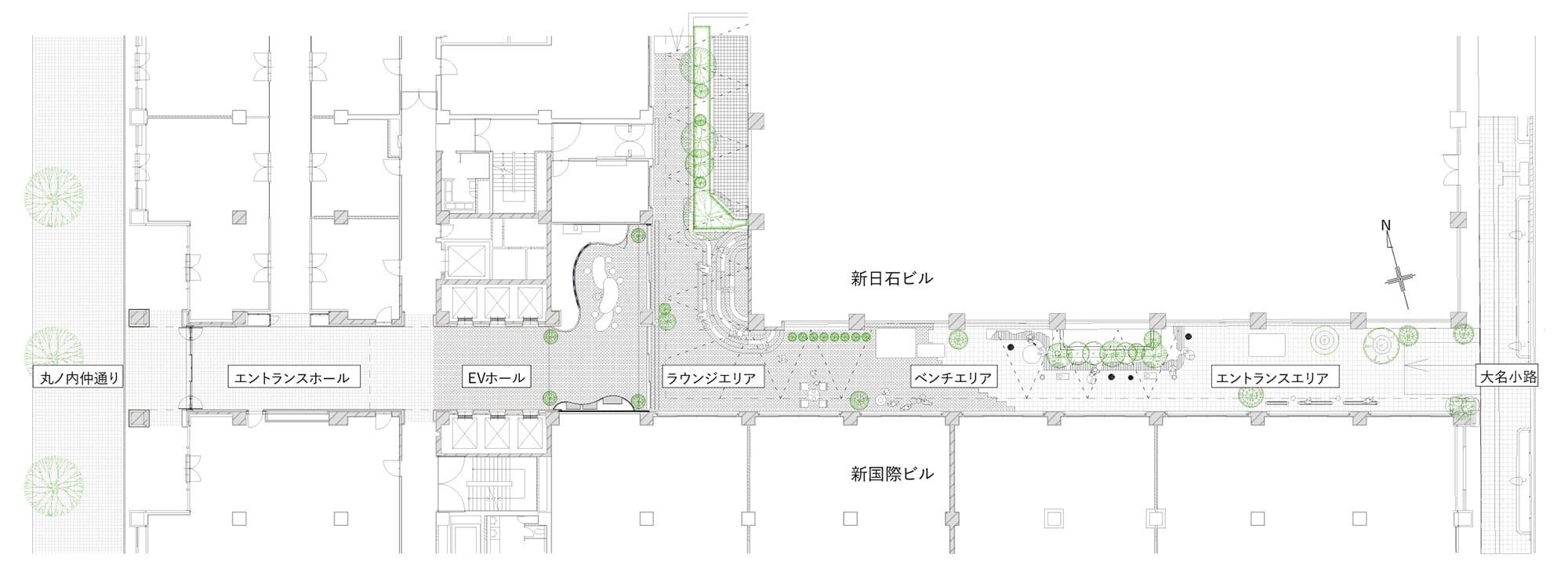
配置平面図
Architect
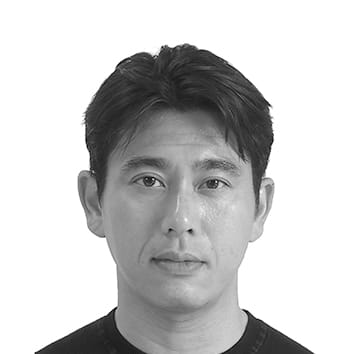
佐藤 琢也
(三菱地所設計)1975年東京都生まれ/2000年東京理科大学大学院修了、三菱地所入社/2001年三菱地所設計/2017年上海駐在/2021年帰国/2009年BCS賞/2012年中部建築賞/2016年日本建築仕上学会学会賞/2023年ウッドデザイン賞、AACA賞入選ほか
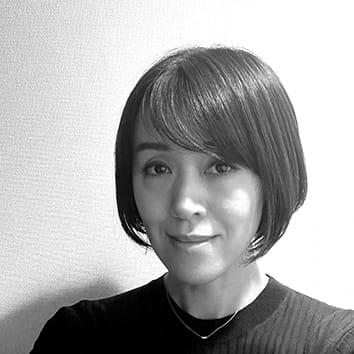
東 真理
(三菱地所設計)1981年東京都生まれ/2007年三菱地所設計入社/2018年よりデザインスタジオ所属/2010年グッドデザイン賞受賞ほか
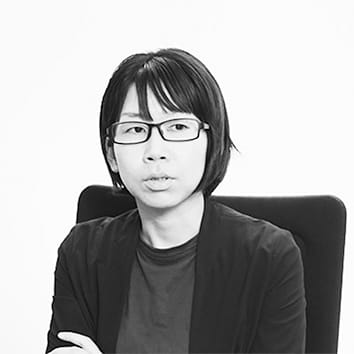
植田 恭子
(三菱地所設計)1982年香川県生まれ/2006年京都芸術大学卒業、ビルディングランドスケープ一級建築士事務所入社/2016年三菱地所設計入社/2022年より上海駐在/2023年グッドデザイン賞ほか
DATA
Slit Park YURAKUCHO
所在地 東京都千代田区丸の内
主要用途 事務所
建築主 三菱地所
●設計
設計者:佐藤琢也 東真理 植田恭子/三菱地所設計
(※設計協力者:Open A/東邦レオ/TAAOほか)
建築:三菱地所設計
構造:同上
設備:同上
監理:同上
●施工
建築:藤倉工務店
空調:新菱冷熱工業
衛生:斎久工業
電気:弘電社
●面積
敷地面積: 7,091.00㎡
建築面積: 6,135.30㎡
延床面積:77,484.41㎡
建ぺい率: 86.52 %(許容 100%)
容積率 :1,092.71 %(許容1,300%)
階数 :地上9階、地下4階
●高さ
最高の高さ:31m
軒高さ :31m
●構造 :SRC造
●期間
設計期間:2021年 1月〜2021年10月(改修設計)
施工期間:2021年10月〜2022年 8月(改修工事)
●掲載雑誌「新建築」2022年11月号
