上越市雪中貯蔵施設 ユキノハコ
Yukinohako Snow Storage
※写真・文章等の転載はご遠慮ください。
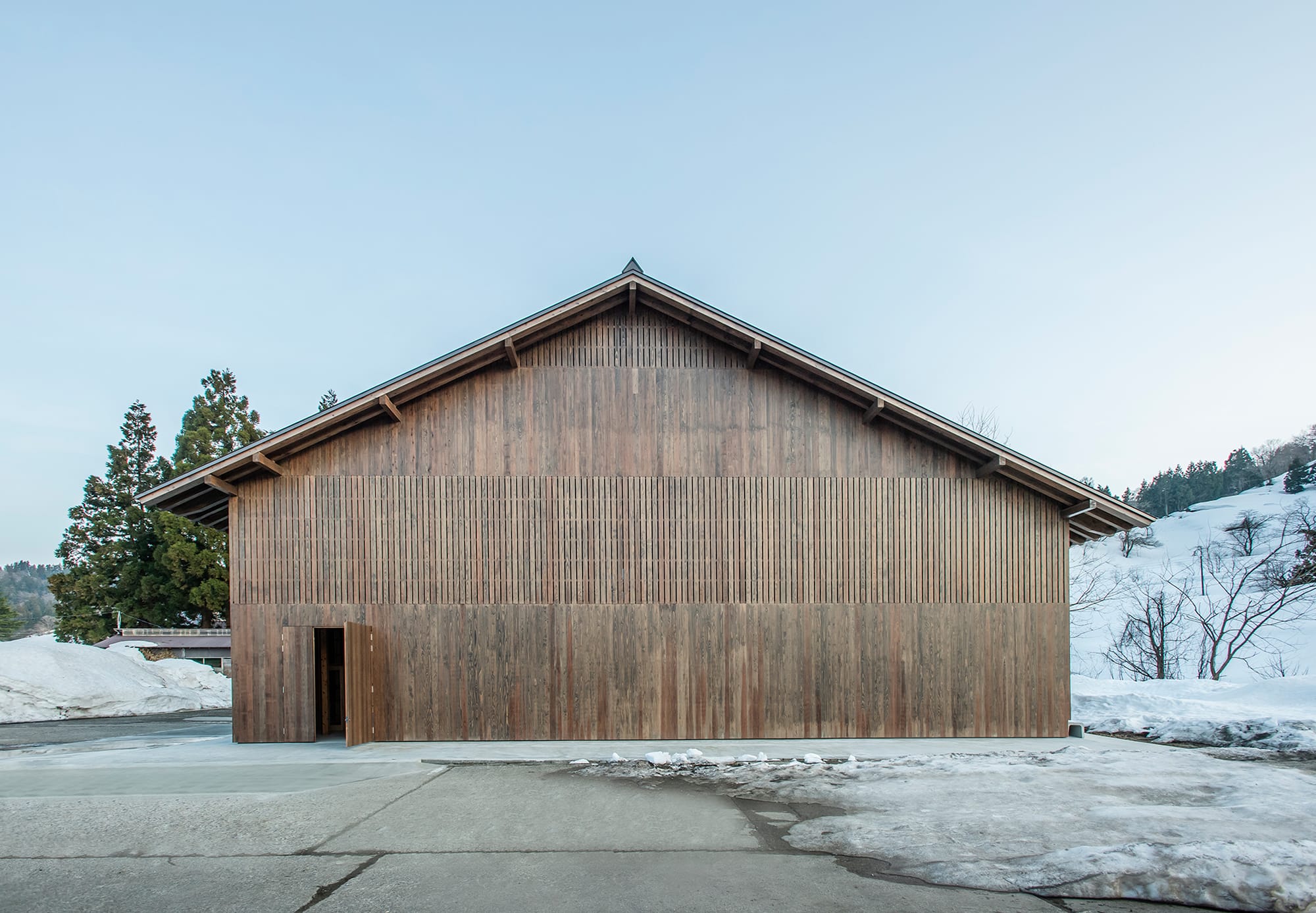
北側外観。木造2階建ての雪室で、平面が約18m×20mの小規模な切妻屋根。
写真:Soichiro Suizu
海法 圭(海法圭建築設計事務所)
新潟県上越市安塚の木造の雪室。一年を通して雪の冷熱を利用し、主に近隣で収穫した棚田米を貯蔵する。高湿度や雪圧による建物損傷を考慮したRC造が一般的ななか、廉価な木造で実現した。外周に回廊を設けてダブルスキンで熱負荷を低減。また長柱を補助梁で分割する組柱とし、集成材を使わず在来工法でスパン及び天高を確保。外皮は冬期の雪囲いを兼ねている。生産者が雪国で利雪しながら農業を営むことに誇りを持てる場所を目指した。
Kei Kaihoh (Kei Kaihoh Architects)
Wooden snow house in Yasuzuka, Joetsu City, Niigata. While RC construction is the norm, this low-cost wooden structure was used. A corridor was built around the perimeter and a double skin was used to reduce the heat load. Long columns are divided by auxiliary beams, and the span and ceiling height are secured using conventional construction methods. The outer skin also serves as a snow enclosure in winter. We aimed to create a place where farmers can take pride in their farming activities while taking advantage of the snow.
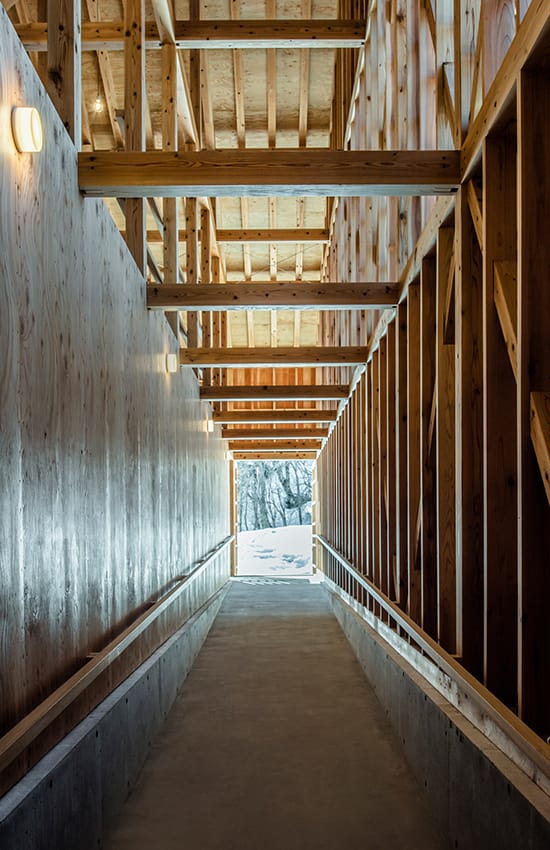
北側回廊。雁木空間はギャラリーとしても機能する。
写真:Soichiro Suizu
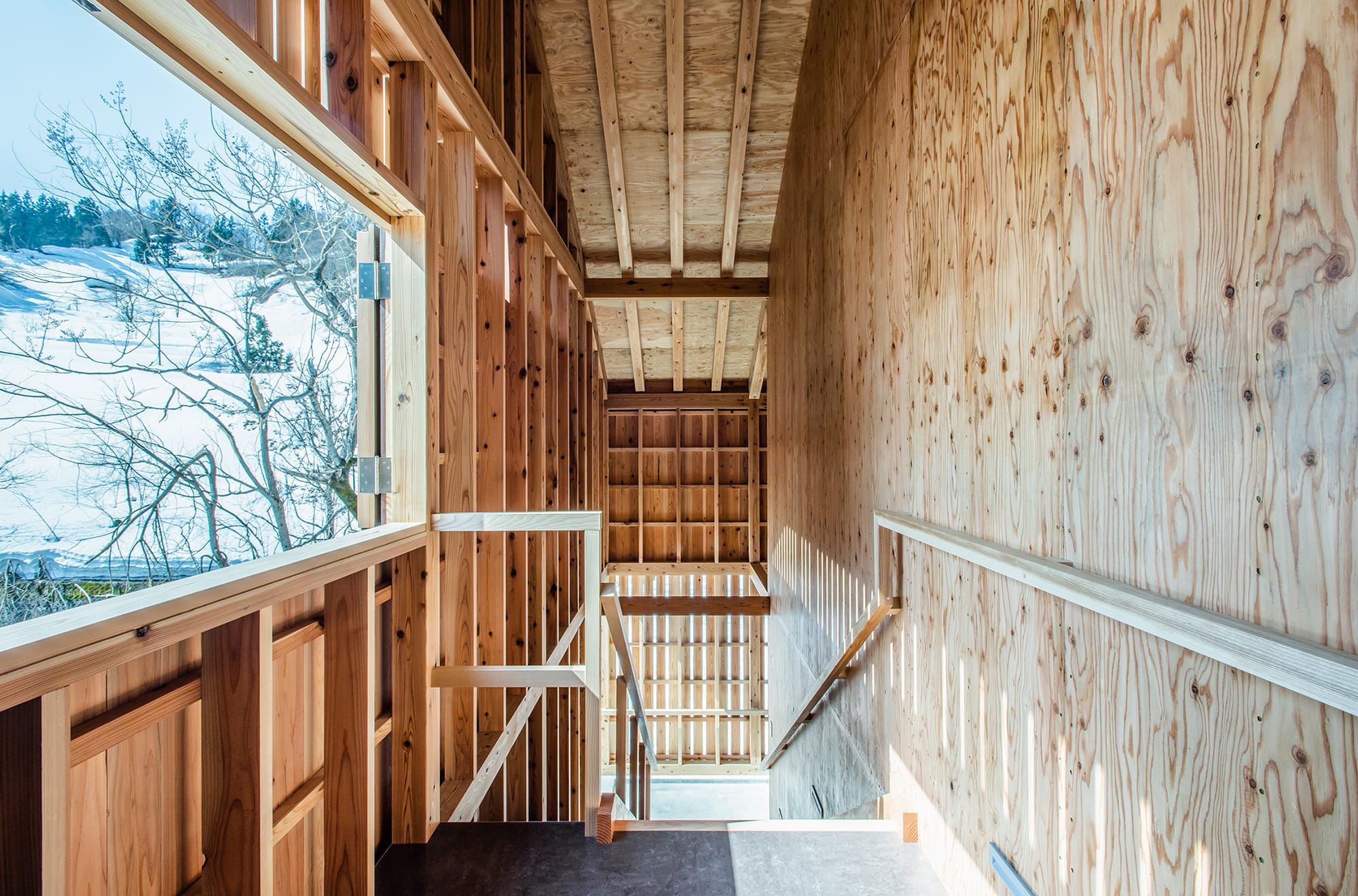
2階南側回廊。四面を巡る回廊は、貯雪室・貯蔵庫を囲むように配置。
写真:Soichiro Suizu
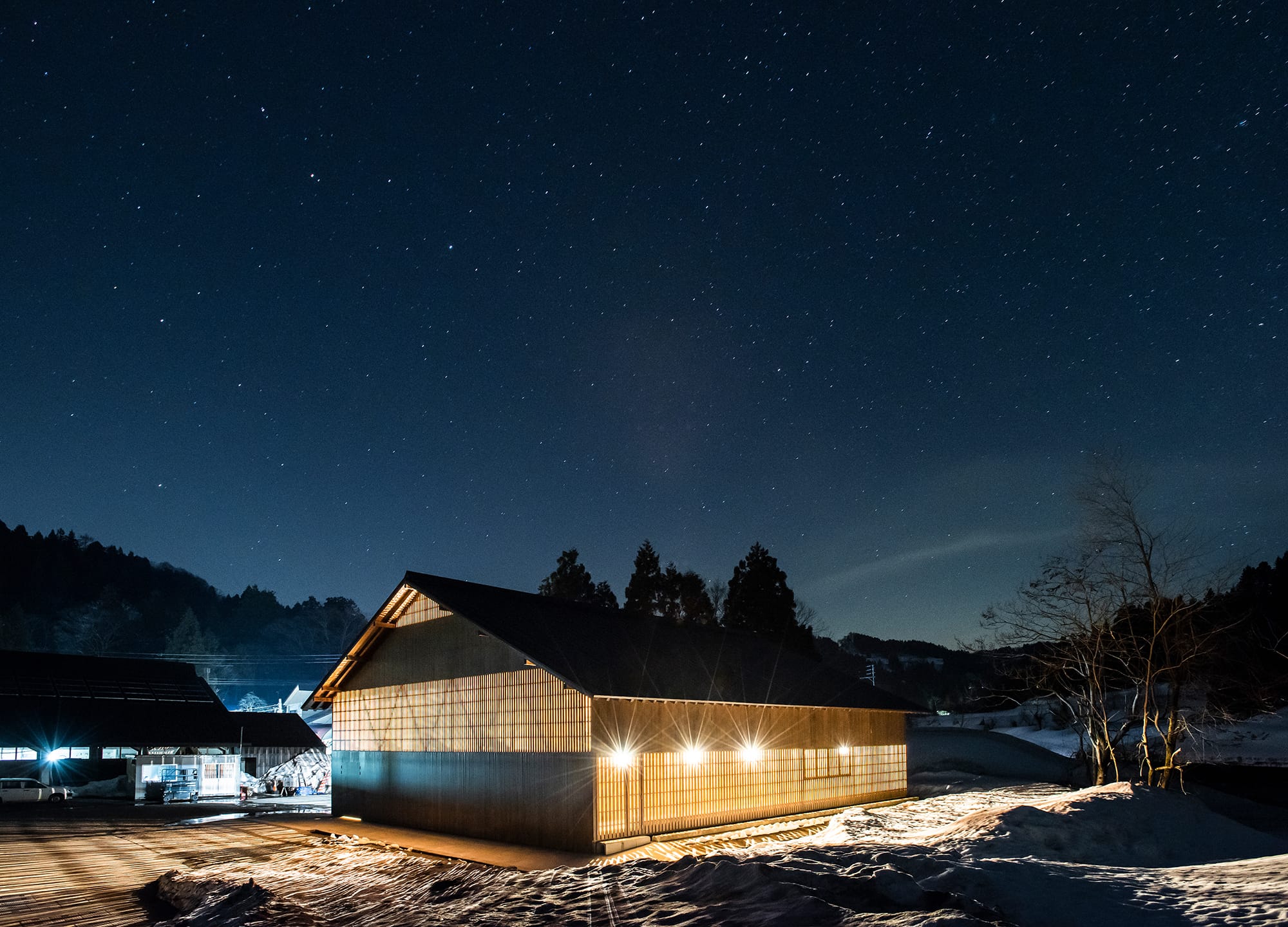
南東側夜景。目透かし張りの壁面が内側から光を通す。
写真:Soichiro Suizu
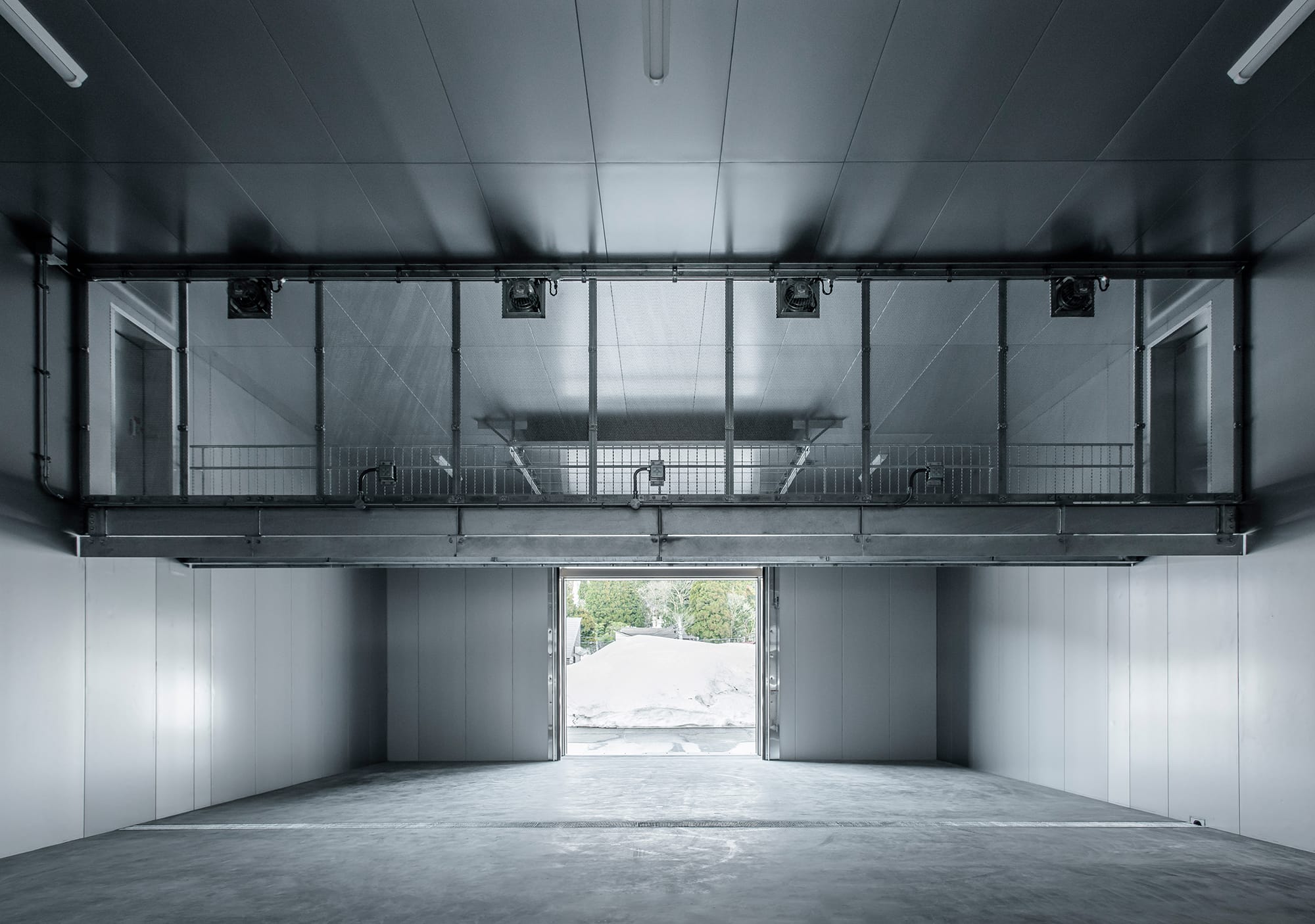
貯蔵庫と貯雪室。雪を入れたスチールコンテナで間仕切りをしてから投雪する。
写真:Soichiro Suizu
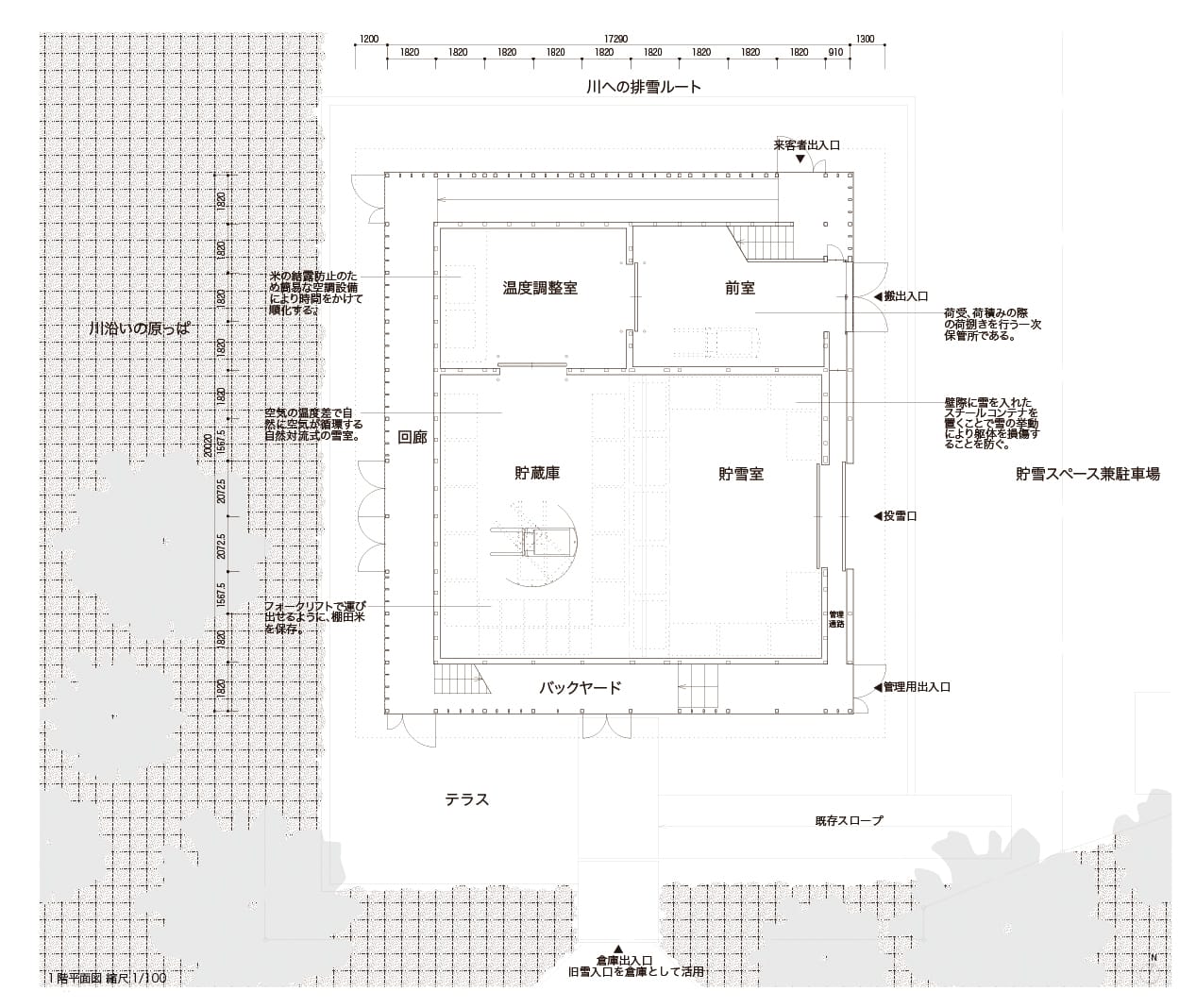
平面図
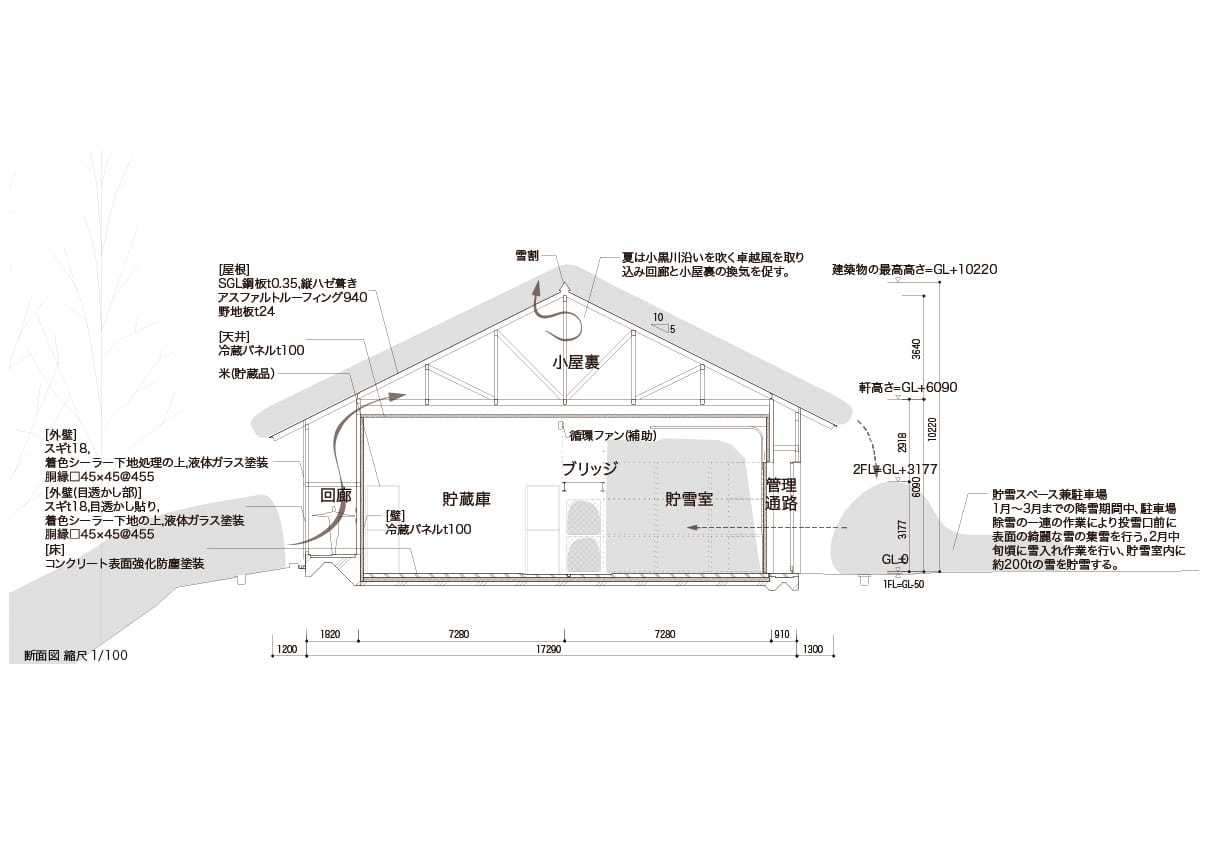
断面図
Architect

海法 圭
(海法圭建築設計事務所)2005年東京大学工学部建築学科卒業/2007年同大学大学院修士課程修了/2007~09年西沢大良建築設計事務所/2010年海法圭建築設計事務所設立/現在,芝浦工業大学非常勤講師,法政大学非常勤講師
DATA
名称 上越市雪中貯蔵施設 ユキノハコ
所在地 新潟県上越市安塚区樽田140
主要用途 保冷倉庫
建築主 上越市
●設計
設計者:海法圭
建築:海法圭/海法圭建築設計事務所
構造:平岩構造計画
設備:環境エンジニアリング
監理:海法圭建築設計事務所
●施工
建築:サトウ産業
空調・衛生・機械:島津工業
電気:上越技研
●面積
敷地面積:1,324.04㎡
建築面積:356.15㎡
延床面積:432.31㎡ (1 階 346.14㎡/ 2 階 86.17㎡ )
建蔽率 :26.89%(許容:制限なし)
容積率 :32.65%(許容:制限なし)
階数 :地上2 階
●高さ
最高高さ:10,220mm
軒高さ:6,090mm
●構造
木造(在来軸組工法,木造トラス)
●期間
設計期間:2020年7月〜2021年3月
施工期間:2020年10月〜2021年3月
●掲載雑誌
「新建築」2022年1月号
