鳥飼八幡宮 式年遷宮
Torikai Hachimangu Shikinen Sengu
※写真・文章等の転載はご遠慮ください。
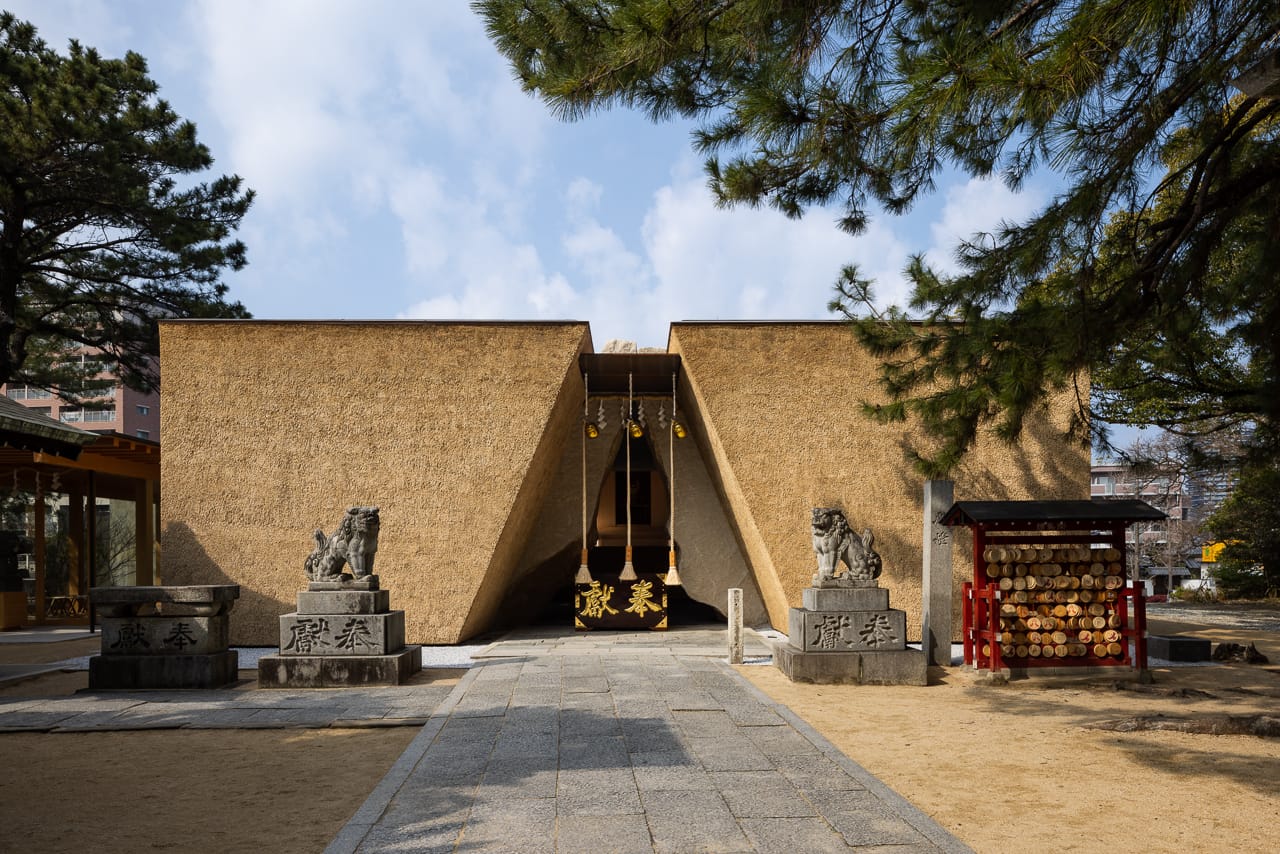
南東側外観
写真:井上 登
二宮 隆史、二宮 清佳(二宮設計)
1800年の歴史を有する神社の式年遷宮における本殿・拝殿の建替えと仮宮の新設である。本殿は高床板倉の神明造りとし、拝殿は御影石と茅壁による祈りの空間である。遷宮中の仮宮はその後も常設を前提として、最低限の要素で神事が執り行える簡素な木架構とした。神道の永久と常若の思想に準え、今後の遷宮では茅の葺替えを行うことで常に瑞々しい状態を保ち、普遍の巨石がその永続性と共に地域の人びとの依代になることを願っている。
Takashi Ninomiya, Sayaka Ninomiya (NINOMIYA SEKKEI)
Torikai Hachimangu is a venerable shrine with a history of nearly 1800 years. The project was the rebuilding of the main sanctuary and the hall of worship, and the construction of a new temporary shrine. The main shrine was built in Shinmei style. The worship hall is a primitive place of prayer made of stones and thatched walls. The temporary shrine was a simple wooden structure. It will continue to be used as a permanent hall thereafter. Shintoism has the idea of eternity and everlasting youth. In the future, the shrine will be rethatched with new grasses to keep it in a fresh state. At the same time, the universal megalith symbolizes its permanence.
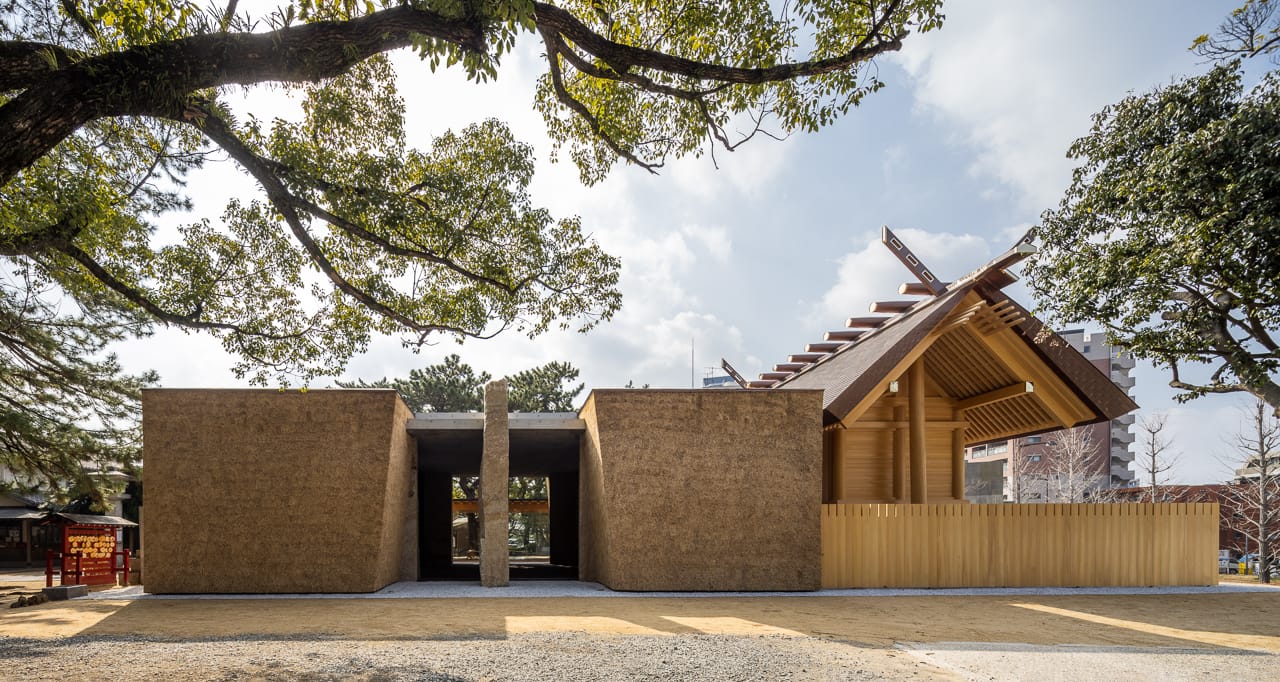
北東側外観
写真:井上 登
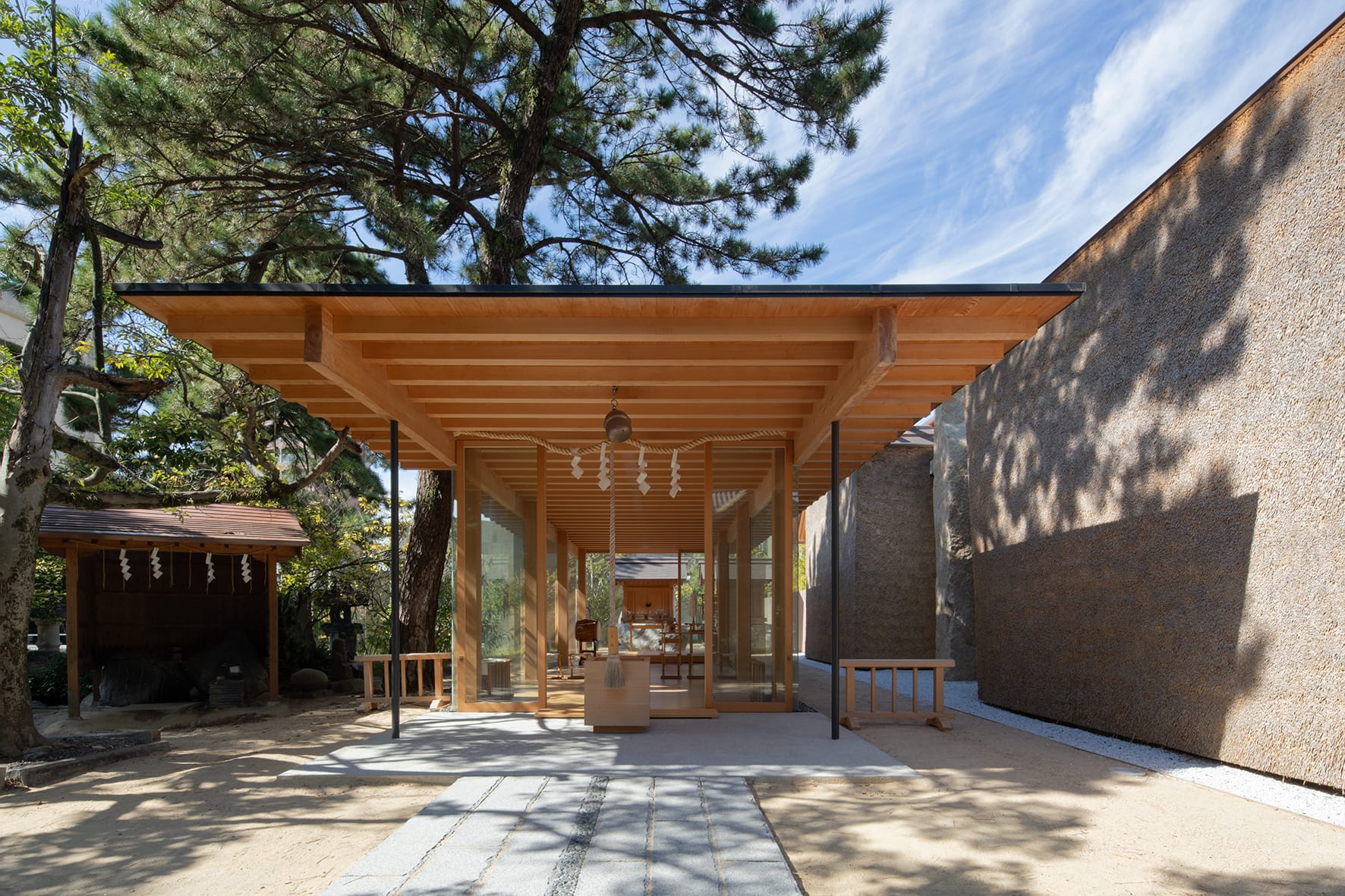
対拝殿外観
写真:Yasu Kojima
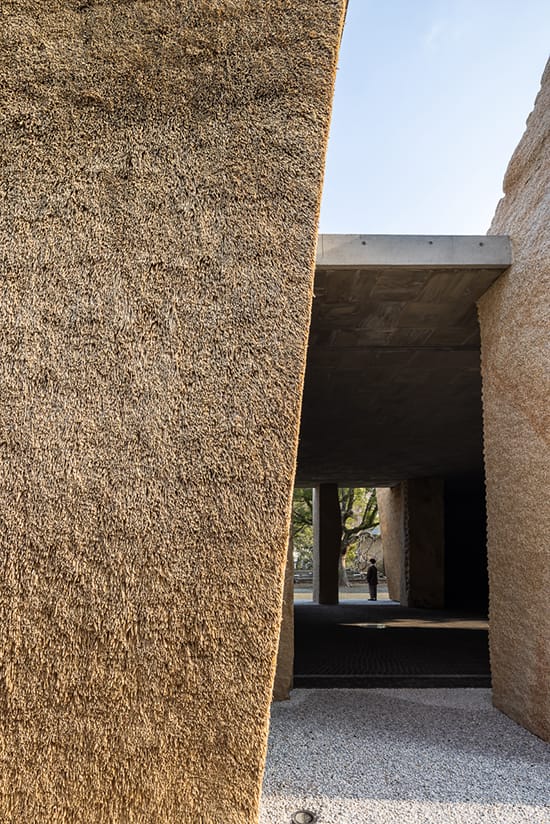
茅壁と拝殿
写真:井上 登
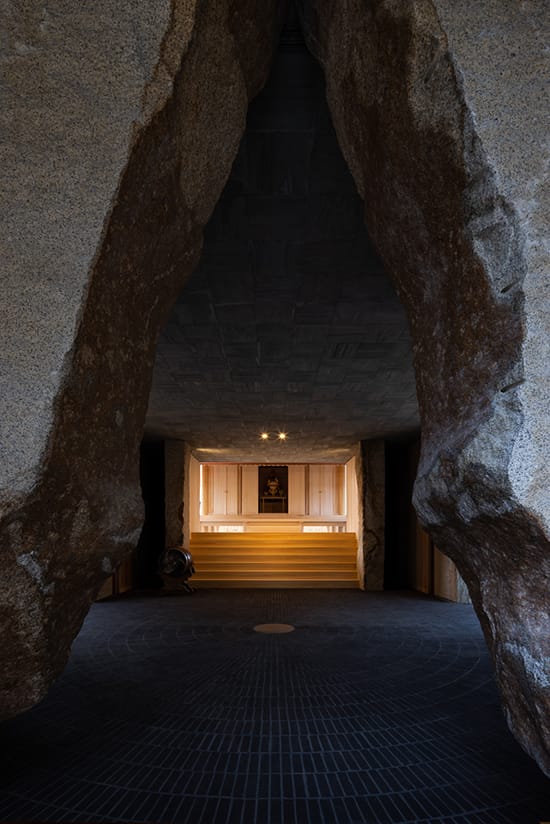
拝殿。拝殿の中心点を起点に配置計画を行う
写真:井上 登
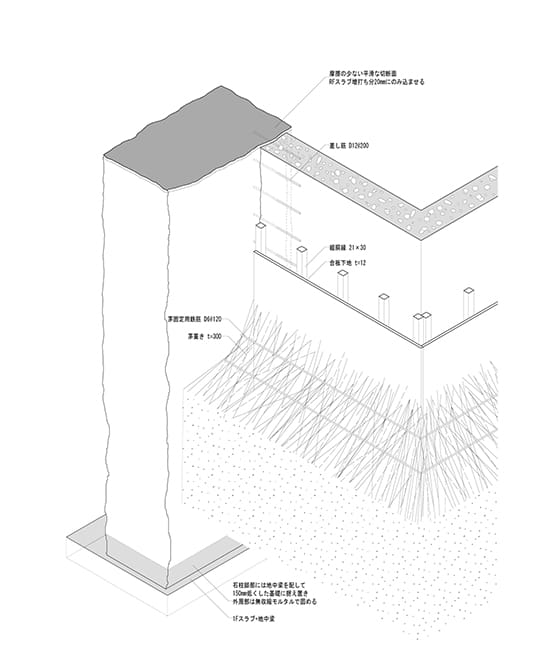
石・茅詳細図
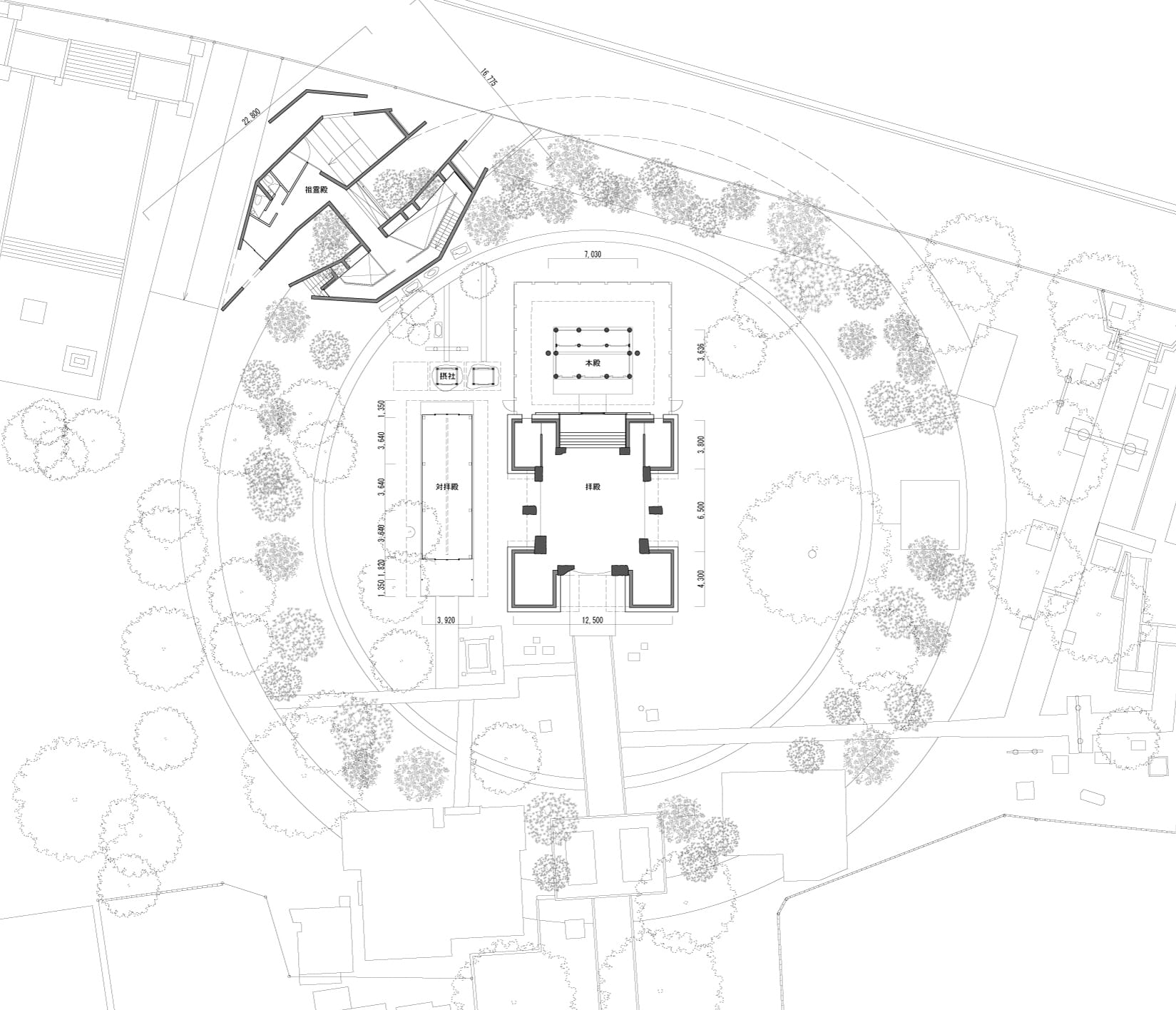
配置平面図
Architect
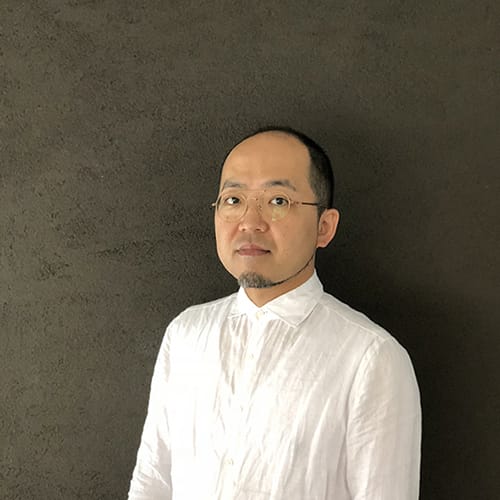
二宮 隆史
(二宮設計)1975年 福岡県生まれ
1997〜2001年 アパートメント共同主宰
1999年 筑波大学芸術専門学群建築専攻卒業
2002, 2004〜2010年 NIIZZEKI STUDIO 勤務
2003年 MADA s.p.a.m.勤務(上海,中国)
2011年 二宮設計設立
2016年〜 九州産業大学非常勤講師
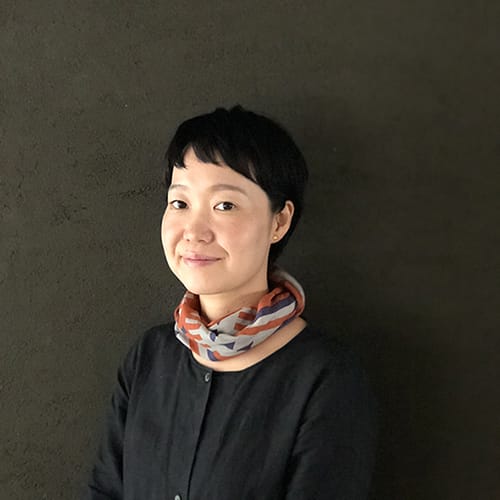
二宮 清佳
(二宮設計)1979年 埼玉県生まれ
2002年 日本大学芸術学部建築デザイン専攻卒業
2004年 エジンバラ芸術大学建築学科修士課程修了
2004〜2010年 NIIZEKISTUDIO 勤務
2011年 二宮設計設立
DATA
名称 鳥飼八幡宮 式年遷宮
所在地 福岡県福岡市中央区
建築主 鳥飼八幡宮 代表役員 山内圭司
●設計
建築・設備・監理 二宮隆史・二宮清佳/二宮設計
本殿実施設計 岡田康彦/東京堂宮
構造 長谷川大輔/長谷川大輔構造計画
外構 原田収一郎/moar
●施工
建築 アスミオ./山﨑昌幸 岡上和浩
電気 福岡電設/小池宏昌
衛生・空調 福設/山形陽一
製材・木挽 吉野銘木 杉岡製材所/杉岡世邦
石工 國松石材/國松祥治
大工 巧栄工務店/江藤孝幸
茅葺 Earth Building/沖元太一
左官 神垣組/神垣三次
建具 ホルツ三貴/内村大造
解体 石橋高組/一口丈朗
神具 宗輪/宗廣敏充
●面積
敷地面積 1343.94m2
建築面積 211.95m2
延床面積 187.24m2
建ぺい率
容積率
階数 平屋
●高さ
最高高さ 8118mm
最高軒高 5450mm
●構造
木造 RC造 木造一部鉄骨造
●期間
設計期間 2019年9月〜2021年9月
施工期間 2021年10月〜2022年12月
●掲載雑誌 「新建築」2023年3月号
