廻庭の棲家
House With Nature’s Blessings
※写真・文章等の転載はご遠慮ください。
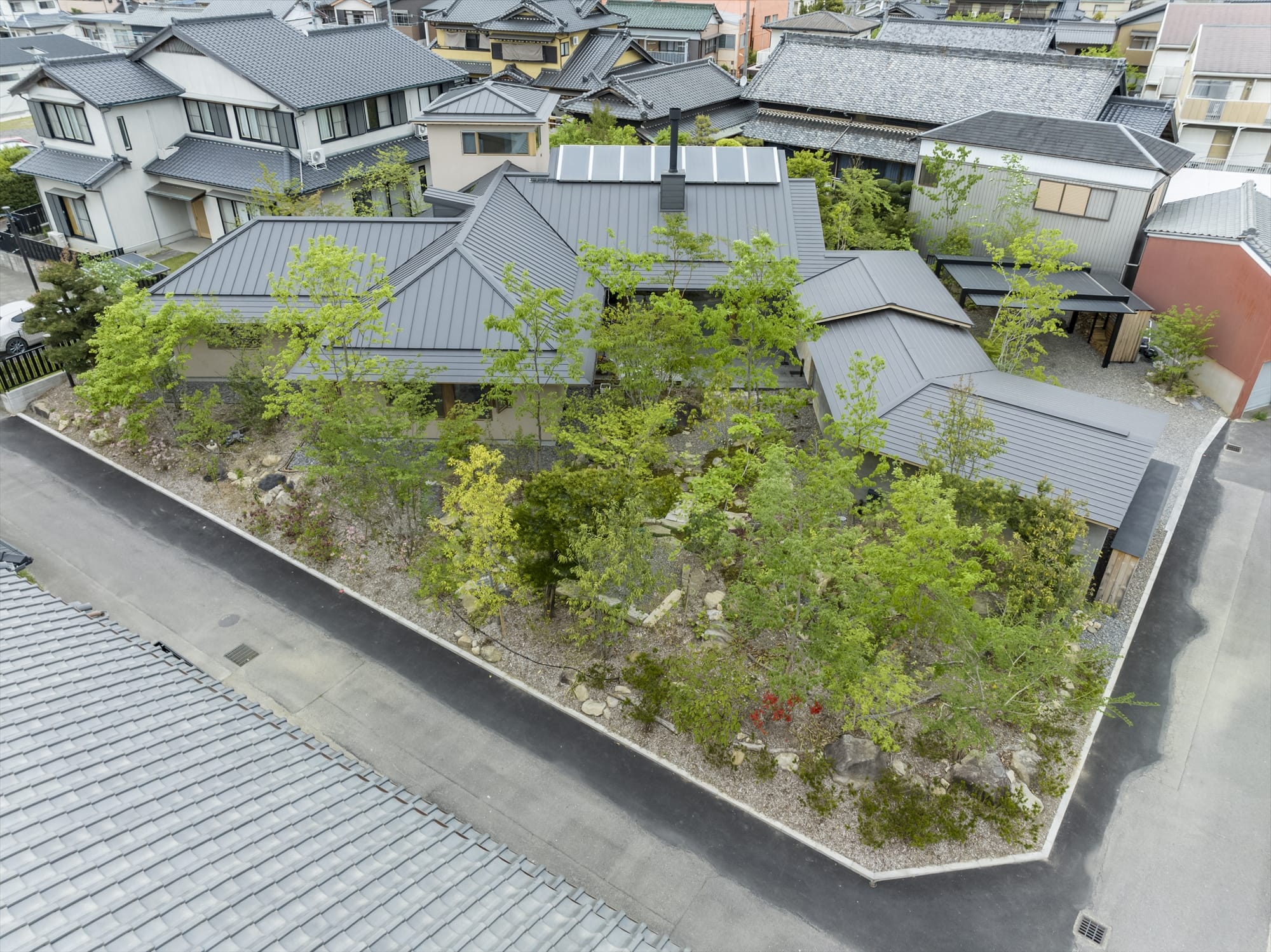
建物を真南に正対するように敷地に対して角度を付けて配置し、多様な庭が四方を囲む
写真:ToLoLo studio
田中 義彰(TSCアーキテクツ)
庭への開放性と温熱環境を両立させる事を主題とし親緑空間をつくり出す事で近隣住民も巻き込んで自然の恵みを享受するパッシブデザインに力を入れた。多様な奥行きを持つ庭が四方を囲むようにし、各居場所で趣の異なる庭との接続を考えた。太陽熱集熱パネルによる土間蓄熱床暖房・蓄熱型メイスンリーヒーターや水の循環を整え、土中改善による快適な湿度環境構築など自然エネルギーを活用して温熱環境を整えた。
Yoshiaki Tanaka (TSC Architects)
With the theme of achieving both openness to the garden and a thermal environment, we focused on passive design that involves neighboring residents and allows them to enjoy the blessings of nature by creating a green space. We designed gardens with various depths to surround the space on all sides, and thought about connecting each location with gardens with different styles. We created a thermal environment by utilizing natural energy, including solar heat collection panels for heat storage floor heating, heat storage type masonry heaters, water circulation, and soil improvement to create a comfortable humidity environment.
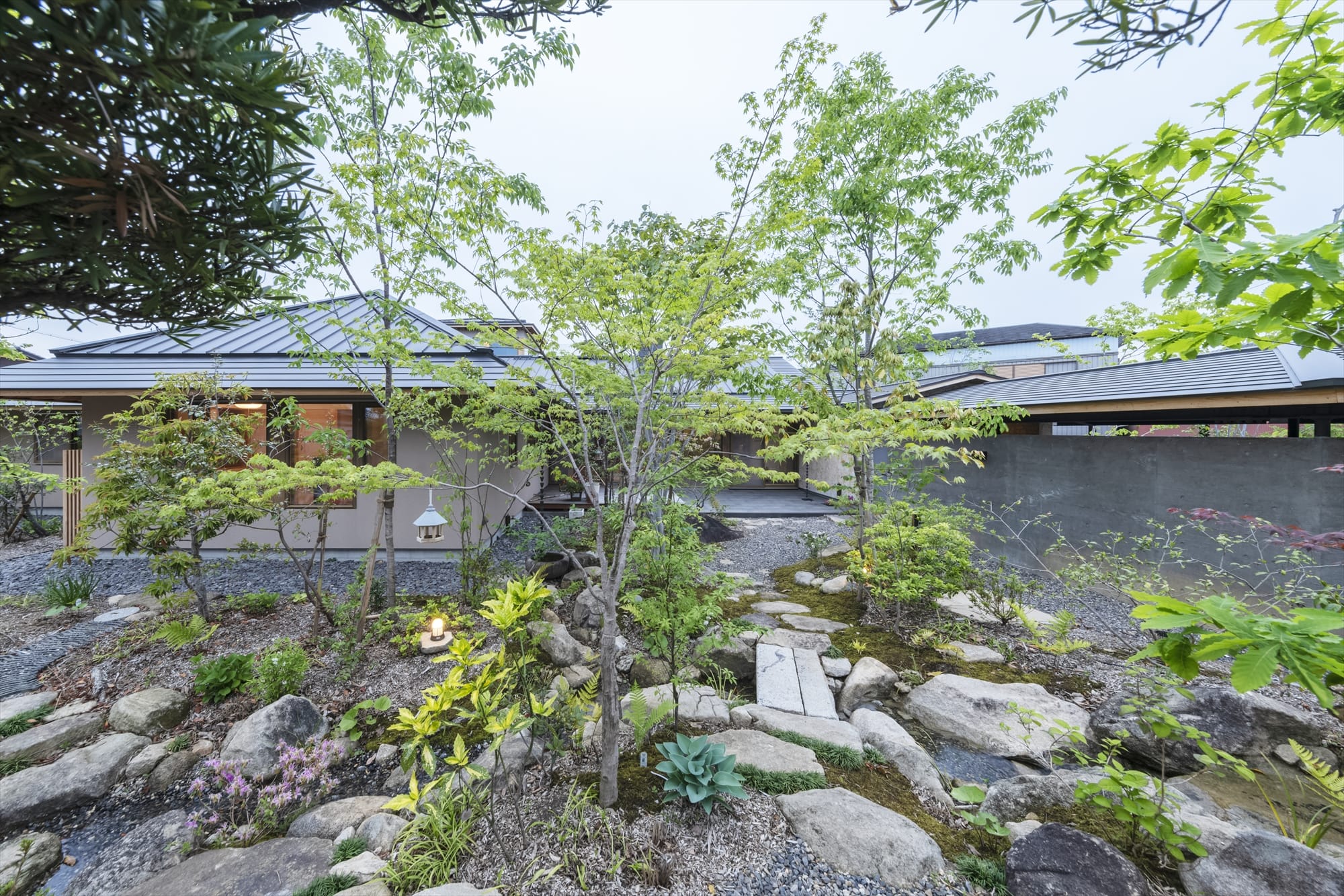
南の庭から見る外観
写真:ToLoLo studio
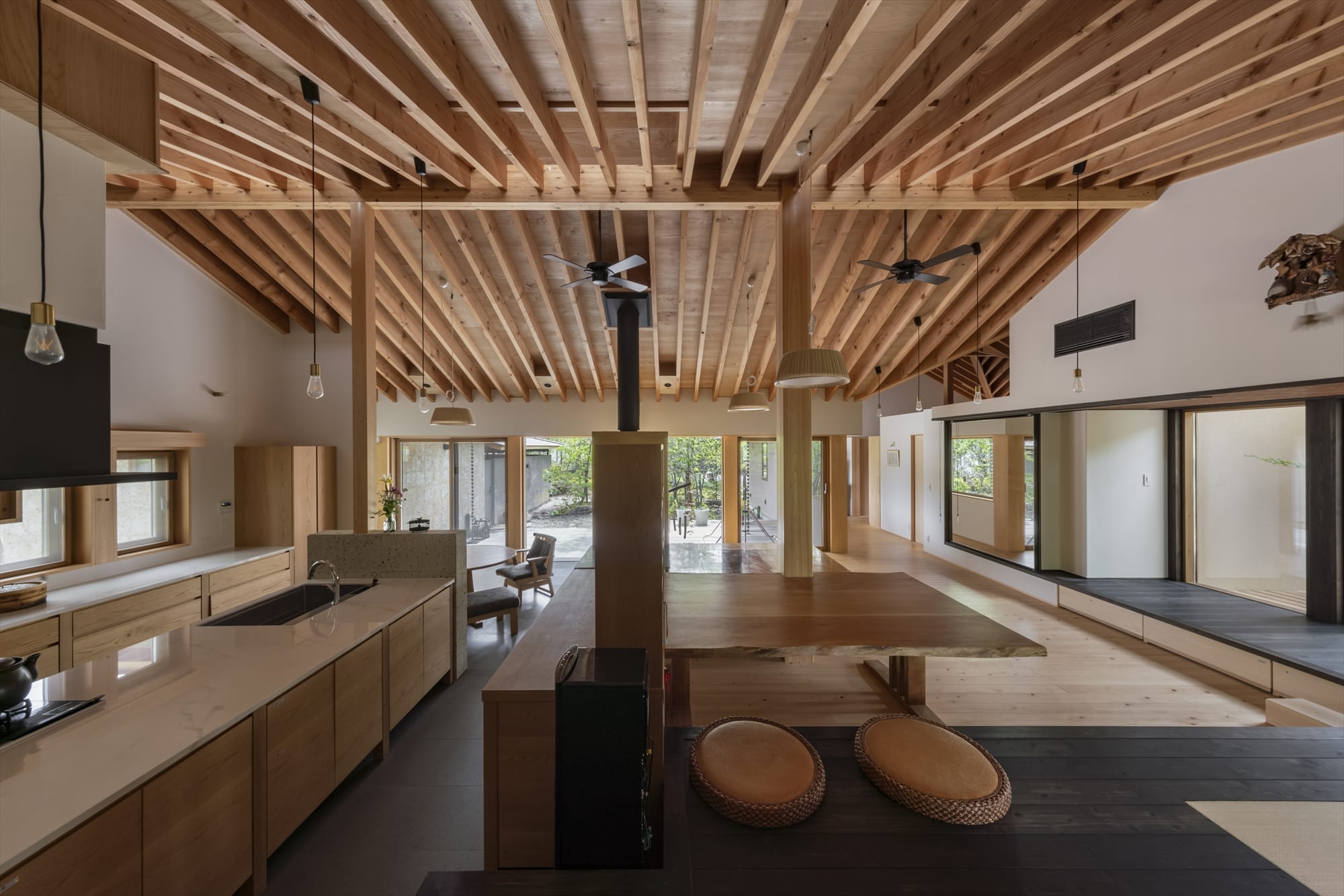
メイスンリーヒーターを中心に生まれる回遊性
写真:ToLoLo studio
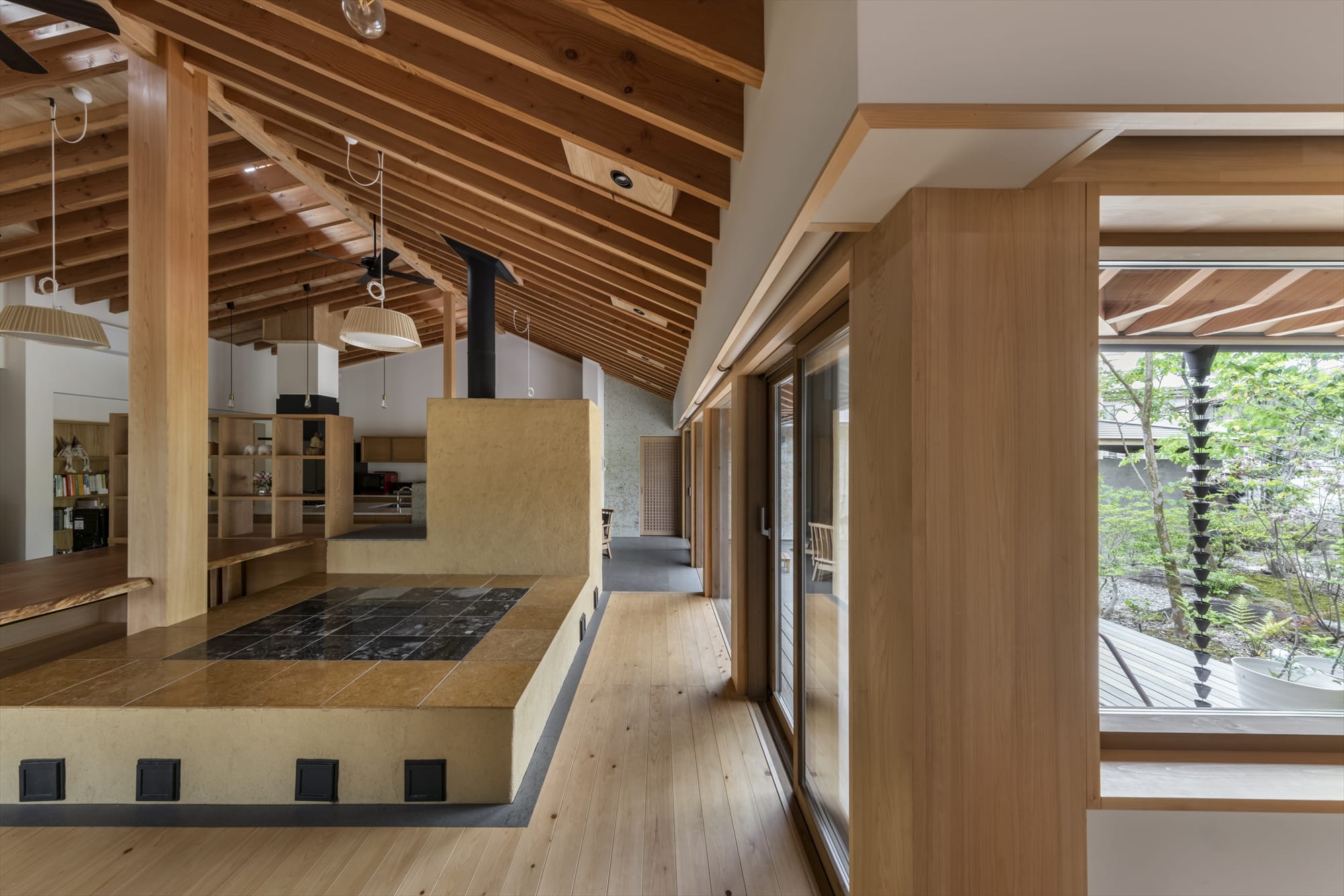
ベンチや内縁台に腰掛け、多様な庭を眺める
写真:ToLoLo studio
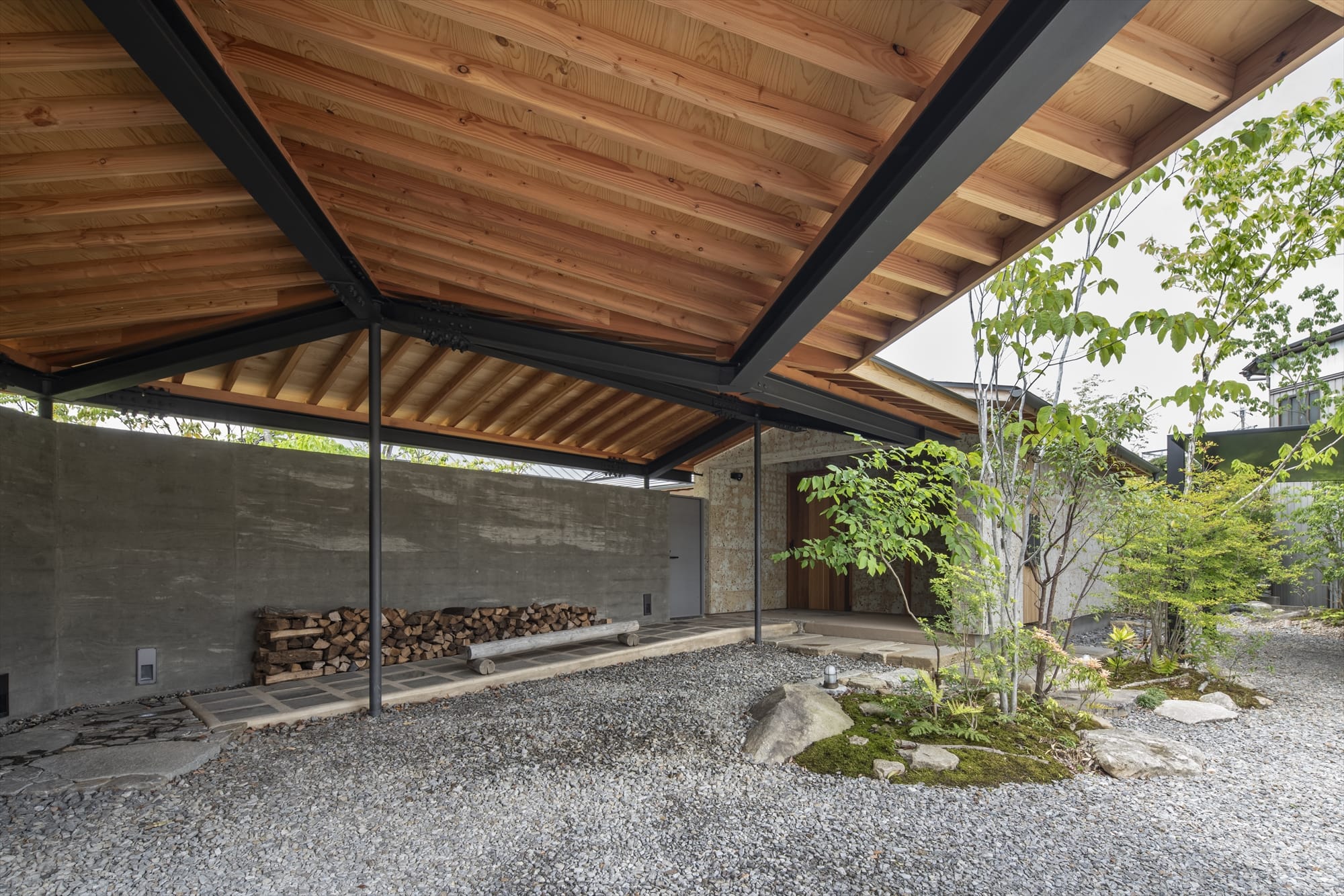
軽やかに人を迎えるキャンチレバーのアプローチ屋根
写真:ToLoLo studio
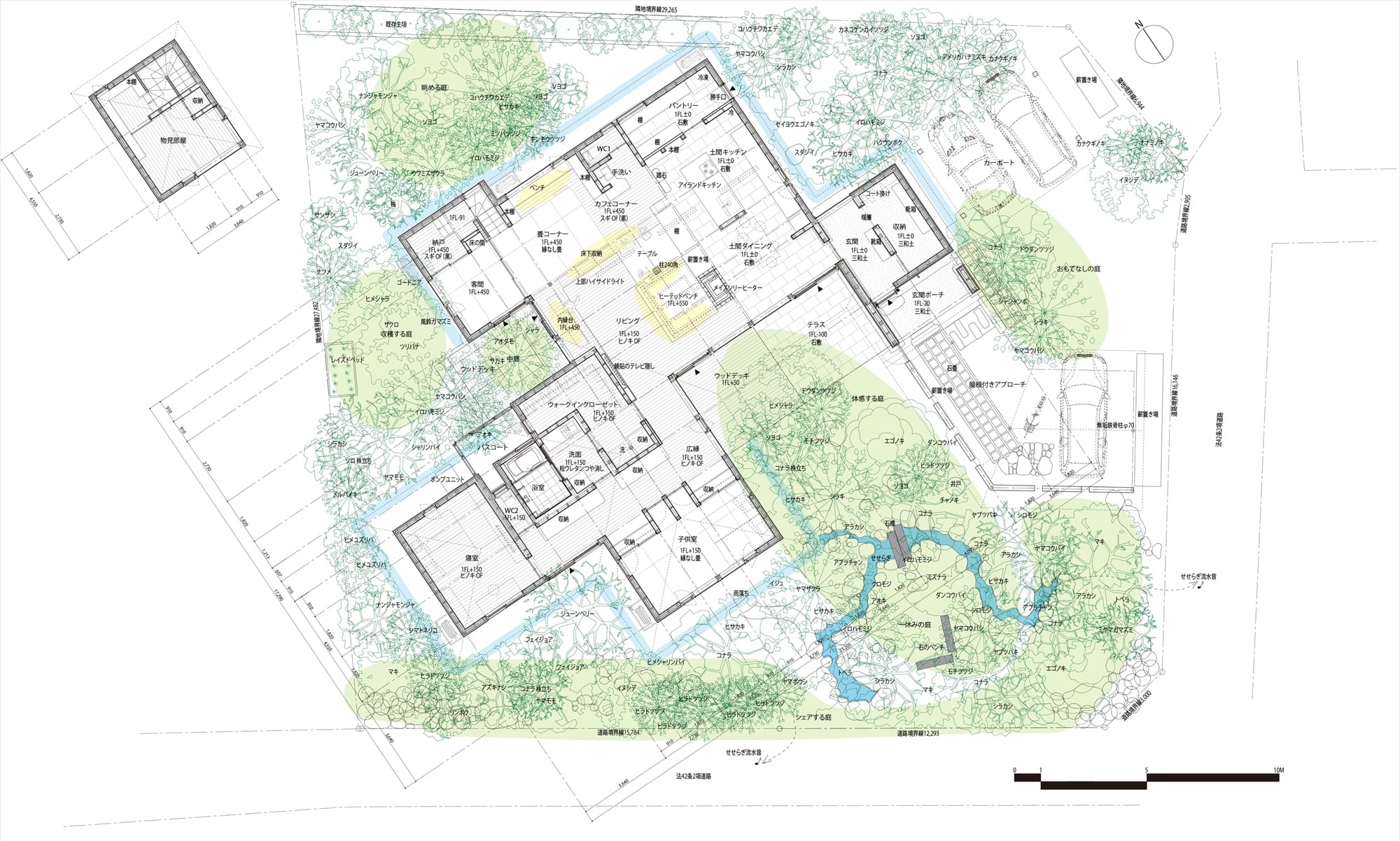
平面図
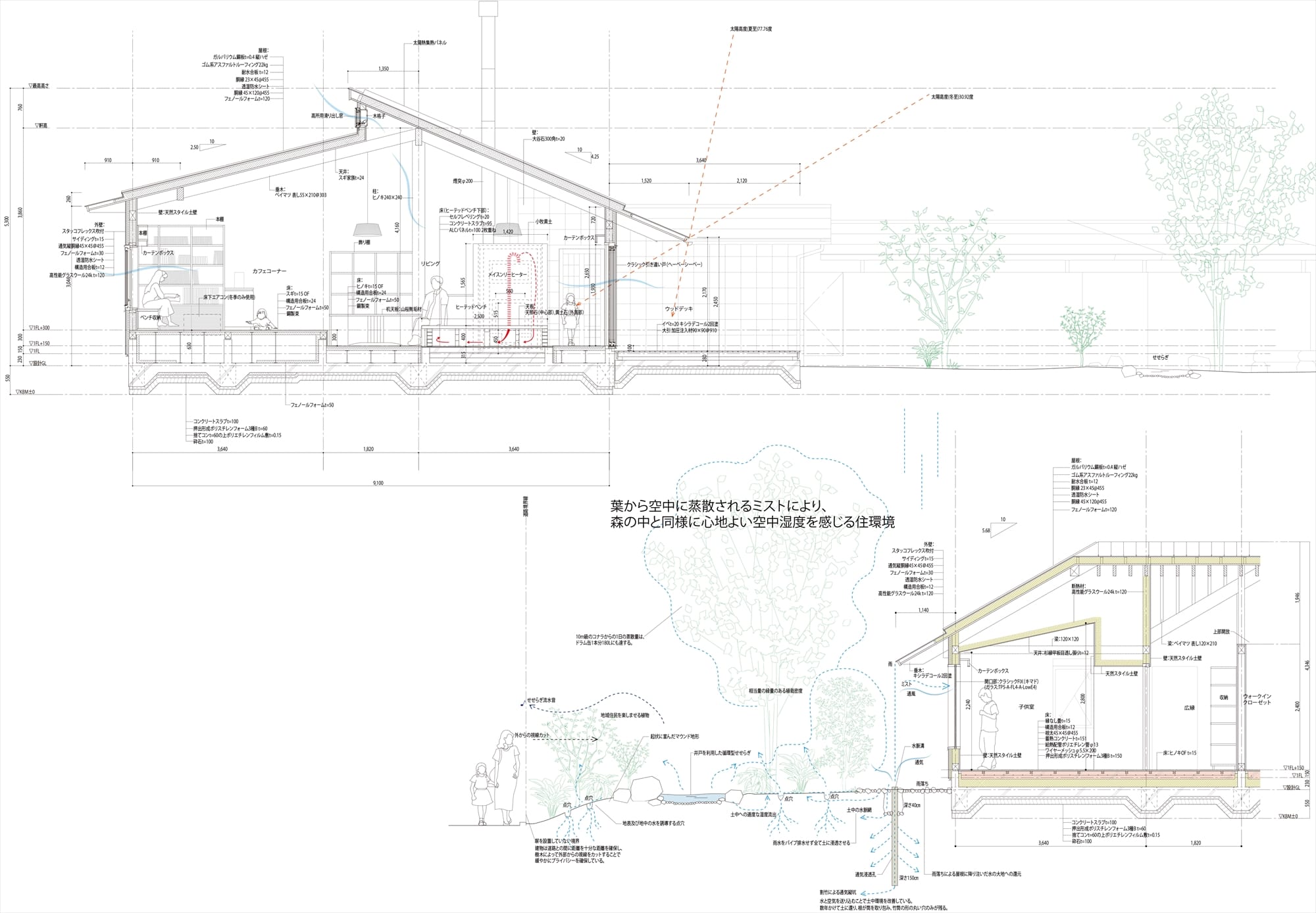
矩計図
Architect
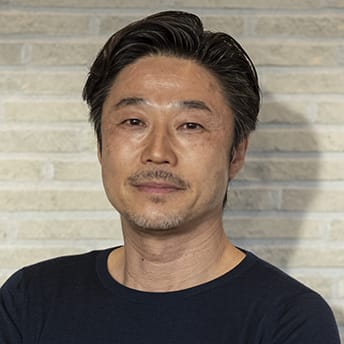
田中 義彰
(TSCアーキテクツ)東海支部/愛知
1969年兵庫生まれ/1993年三重大学工学部建築学科卒業/2008年TSCアーキテクツ設立/愛知工業大学非常勤講師/愛知まちなみ建築賞/A’Design Award GOLD/中部建築賞/グッドデザイン賞/バルバラ・カポキン国際建築賞、他
DATA
名称 廻庭の棲家
所在地 愛知県岡崎市
主要用途 戸建住宅
建築主 個人
設計
設計者:田中義彰
建築:田中義彰/TSCアーキテクツ
構造: 藤尾建築構造設計事務所
監理:TSCアーキテクツ
施工
建築:戸田工務店
空調・衛生:アクア東海
電気:アンシン電工
造園:JINEN-GARDEN
メイスンリーヒーター:ピークホームビルダーズ
面積
敷地面積:844.55m2
建築面積:274.49m2
延床面積:256.52m2
建ぺい率 32.51%(許容60%)
容積率 28.56%(許容200%)
階数 地上2階建て
高さ
最高の高さ:7,133mm
軒高さ:6,192mm
構造 木造
期間
設計期間:2020年2月〜2021年2月
施工期間:2021年3月〜2022年1月
掲載雑誌 「新建築住宅特集」2023年12月号
