かしまだ保育園
Kashimada Nursery
※写真・文章等の転載はご遠慮ください。
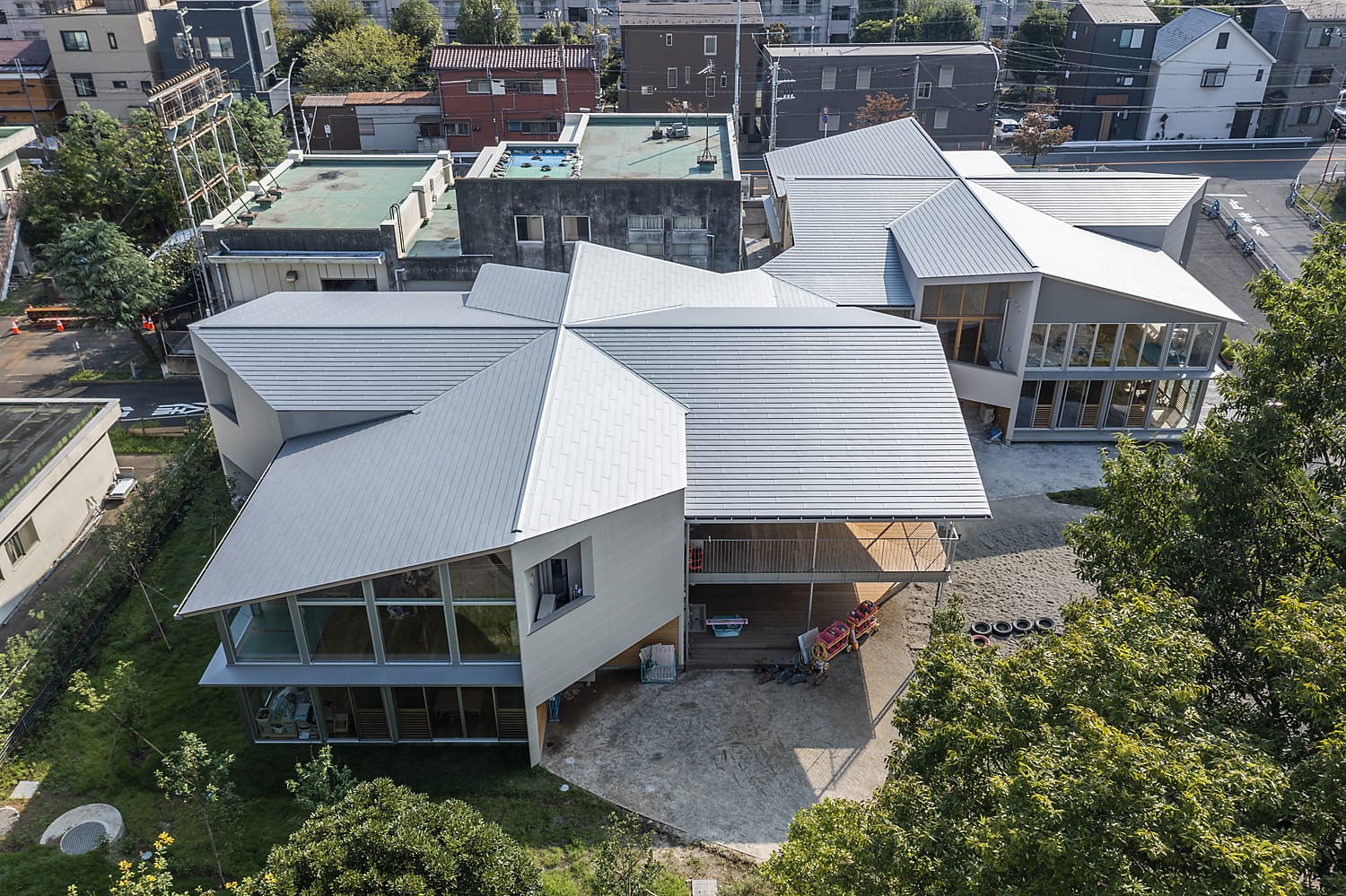
緑道側からの俯瞰
写真:日暮 雄一
小林 一行、樫村 芙実(TERRAIN architects)
公立保育園民営化事業として新築された保育園。教材庫や収納、トイレや手洗いなどの設備を集めた室「ガラクタ箱」を拠り所に保育室は風車状に連なる。子どもと保育者の床に近い(重心の低い)動きや、大小のグループで行われる日常の活動に合う、木造としても合理的な2間(8畳間)という寸法で平面を構成している。園庭は、樹木が茂る緑道とも繋がり、地域住民たちともお互いの様子を感じながら活動が行われている。
Ikko Kobayashi, Fumi Kashimura (TERRAIN architects)
The nursery is located in Kawasaki. The each of the 4 nursery rooms share a room referred to as the “Junk-Box” which functions as a storage and a service space. Each nursery rooms consists of 4 of these 8 jyo-mas surrounding the column, shifted for 3.64m from each other, forming a windmill plan. The dimension that resonates with the sensory experience in the field of childcare is also efficient for timber structure. The garden is connected to a greenway, creating a relationship with the residents who are able to communicate with children.
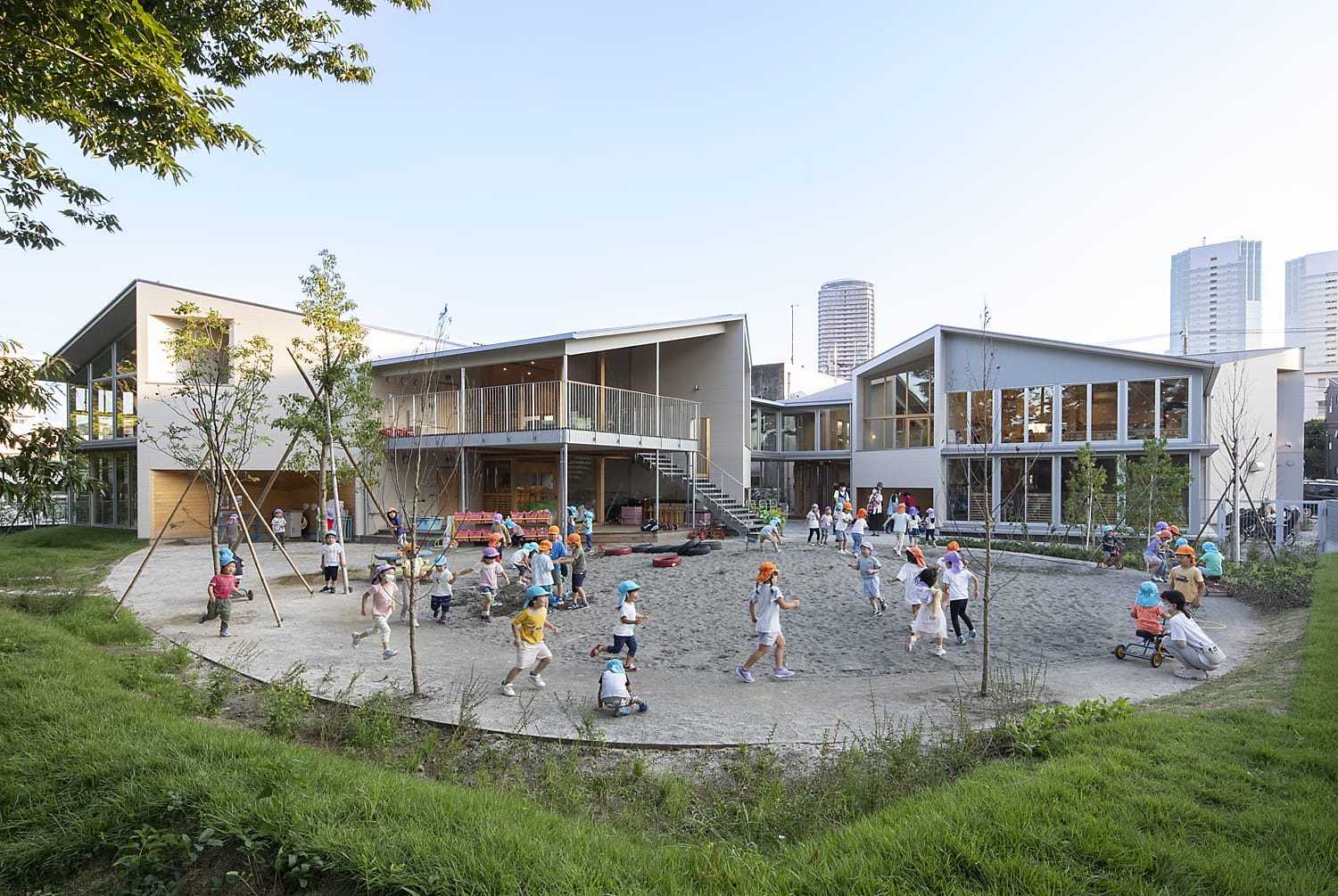
園庭から見る
写真:日暮 雄一
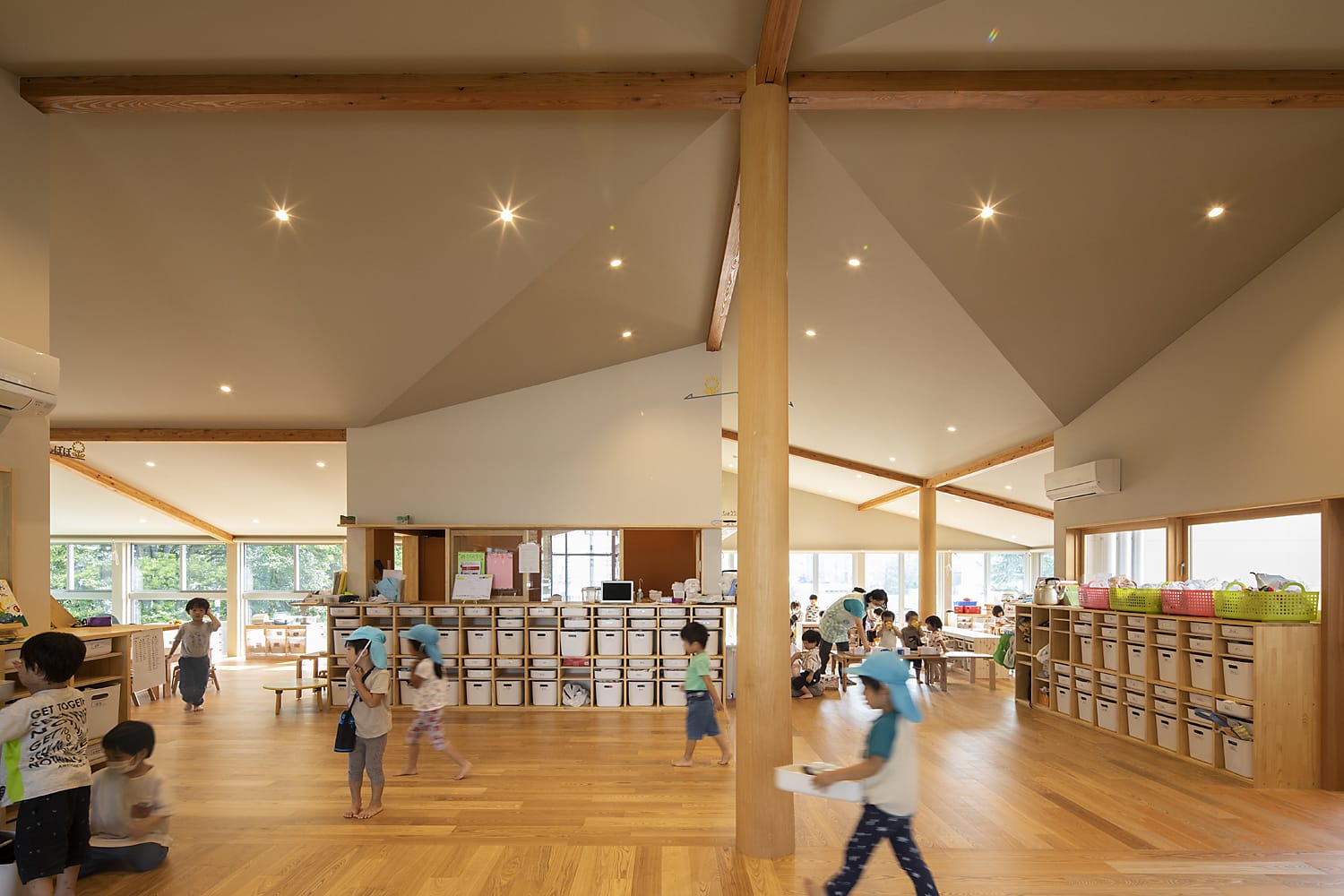
2・3歳児共用保育室から東側を見る
写真:日暮 雄一
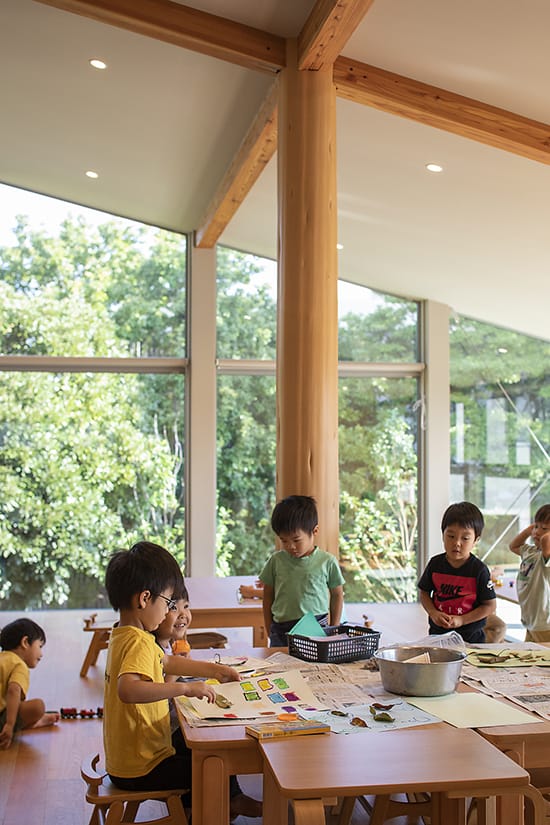
3歳児室。緑道側を見る
写真:日暮 雄一
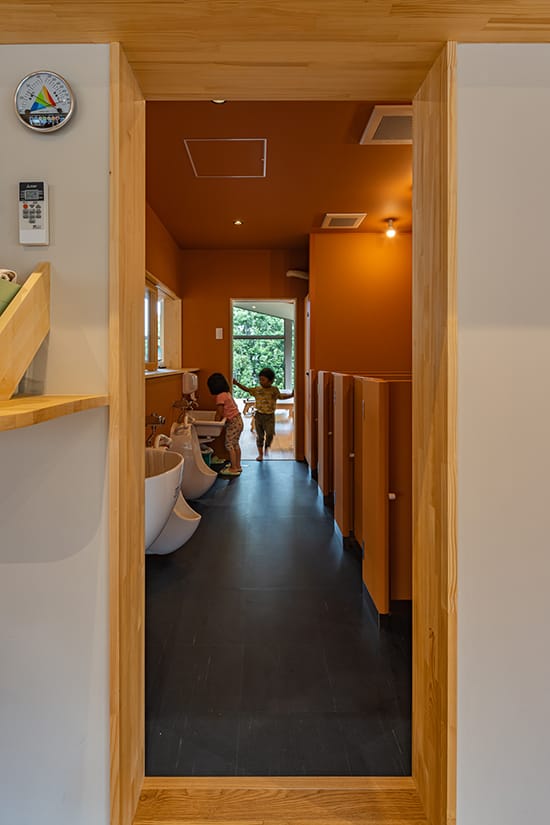
「ガラクタ箱」2・3歳児共用トイレ
写真:新建築社写真部
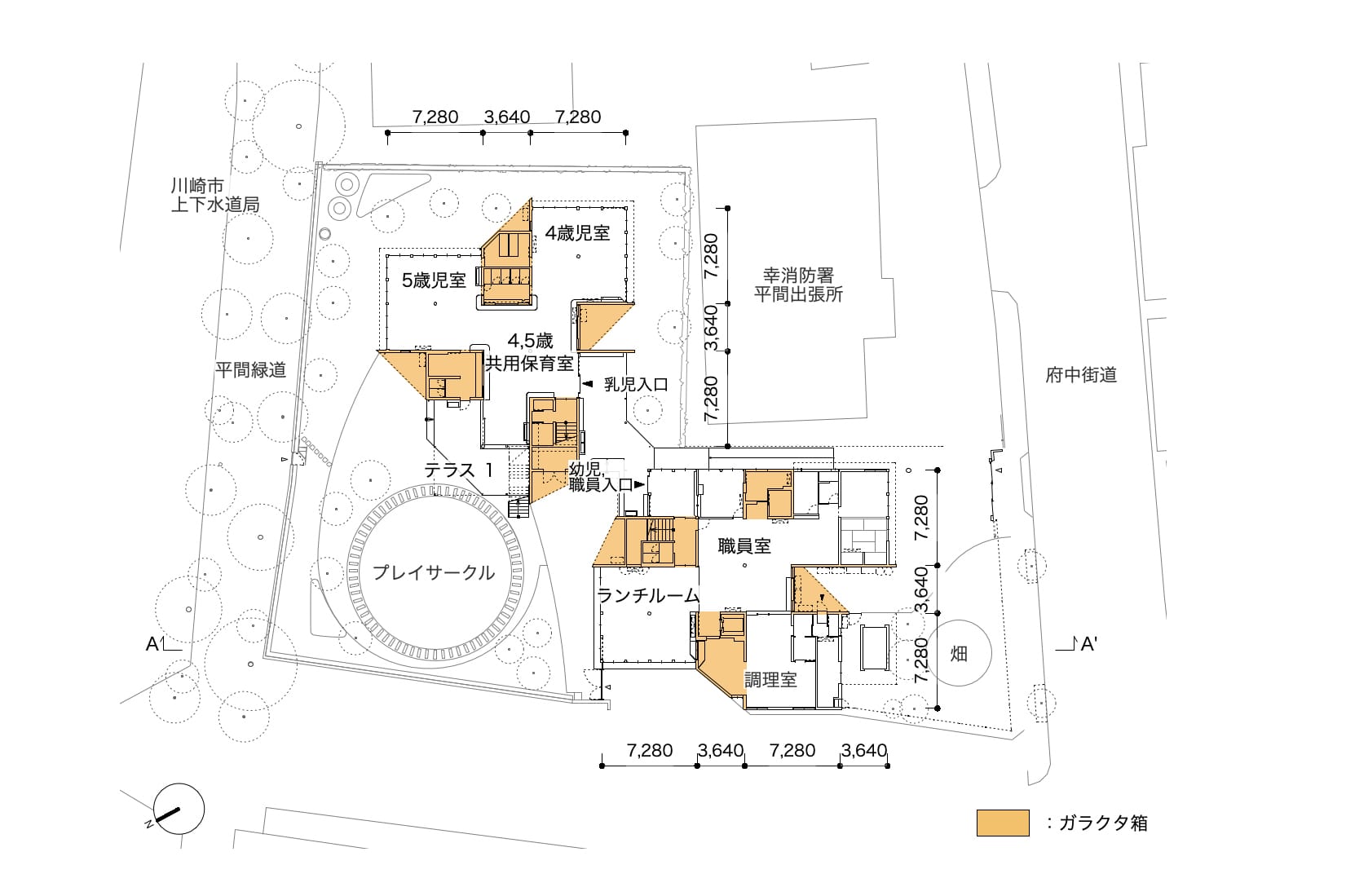
1階平面図

A-A'断面図
Architect
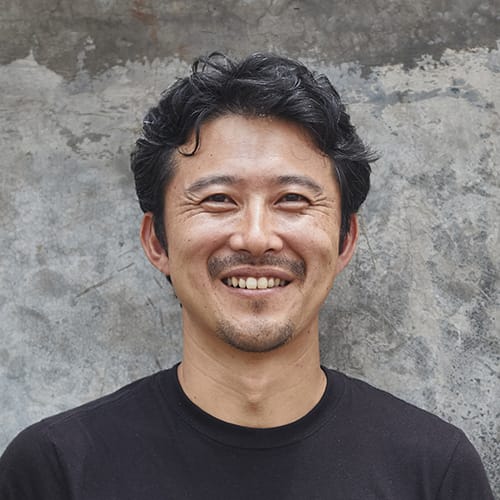
小林 一行
(TERRAIN architects)1981年兵庫県生まれ/2006年武蔵工業大学工学部建築学科卒業/2009年東京藝術大学美術研究科建築専攻修了/2011年TERRAIN architects 共同設立/現在東京都市大学非常勤講師/2019年日本建築学会作品選集新人賞/2020年グッドデザイン金賞
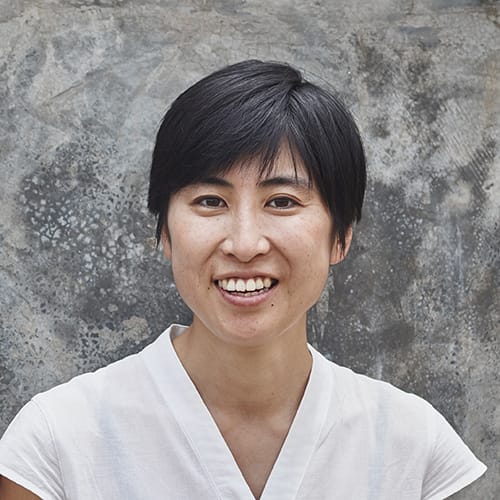
樫村 芙実
(TERRAIN architects)1983年神奈川県生まれ/2005年東京藝術大学美術学部建築科卒業/2007年東京藝術大学美術研究科建築専攻修了/2011年TERRAIN architects共同設立/現在東京藝術大学准教授/2019年日本建築学会作品選集新人賞/2020年グッドデザイン金賞
DATA
名称 かしまだ保育園
所在地 神奈川県川崎市
主要用途 保育所
建築主 栗原学園グループ 社会福祉法人ぷらいむキッズ
●設計
設計者:小林一行, 樫村芙実
建築:小林一行、樫村芙実、イケガミアキラ、海老澤ふりあ/TERRAIN architects
構造:坂田涼太郎、堀内拓磨、小野寺舞*/坂田涼太郎構造設計事務所
設備:迫博司、杉鉄也/建築エネルギー研究所
外構:髙沖哉、霜田亮祐/HUMUS
監理:小林一行、樫村芙実、イケガミアキラ、海老澤ふりあ、原和暉/TERRAIN architects
●施工
建築:鈴木茂仁、五十嵐高幸/佐藤秀
空調・衛生:北野暢大/大和管機工業
電気:志村祐一/橋本電気
外構:田中伽奈子/箱根植木
●面積
敷地面積:1800.78㎡
建築面積:646.87㎡
延床面積:1219.06㎡
建ぺい率:35.92%
容積率:67.32%
階数:地上2階
●高さ
最高の高さ:7.02m
軒高さ:6.88m
●構造:木造
●期間
設計期間:2020年6月〜2021年7月
施工期間:2021年8月〜2022年7月
●掲載雑誌
「新建築」2022年10月号
