松原児童青少年交流センターmiraton(ミラトン)・
松原テニスコート
MATSUBARA CHILDREN AND YOUTH EXCHANGE CENTER MIRATON・MATSUBARA TENNIS COURT
※写真・文章等の転載はご遠慮ください。
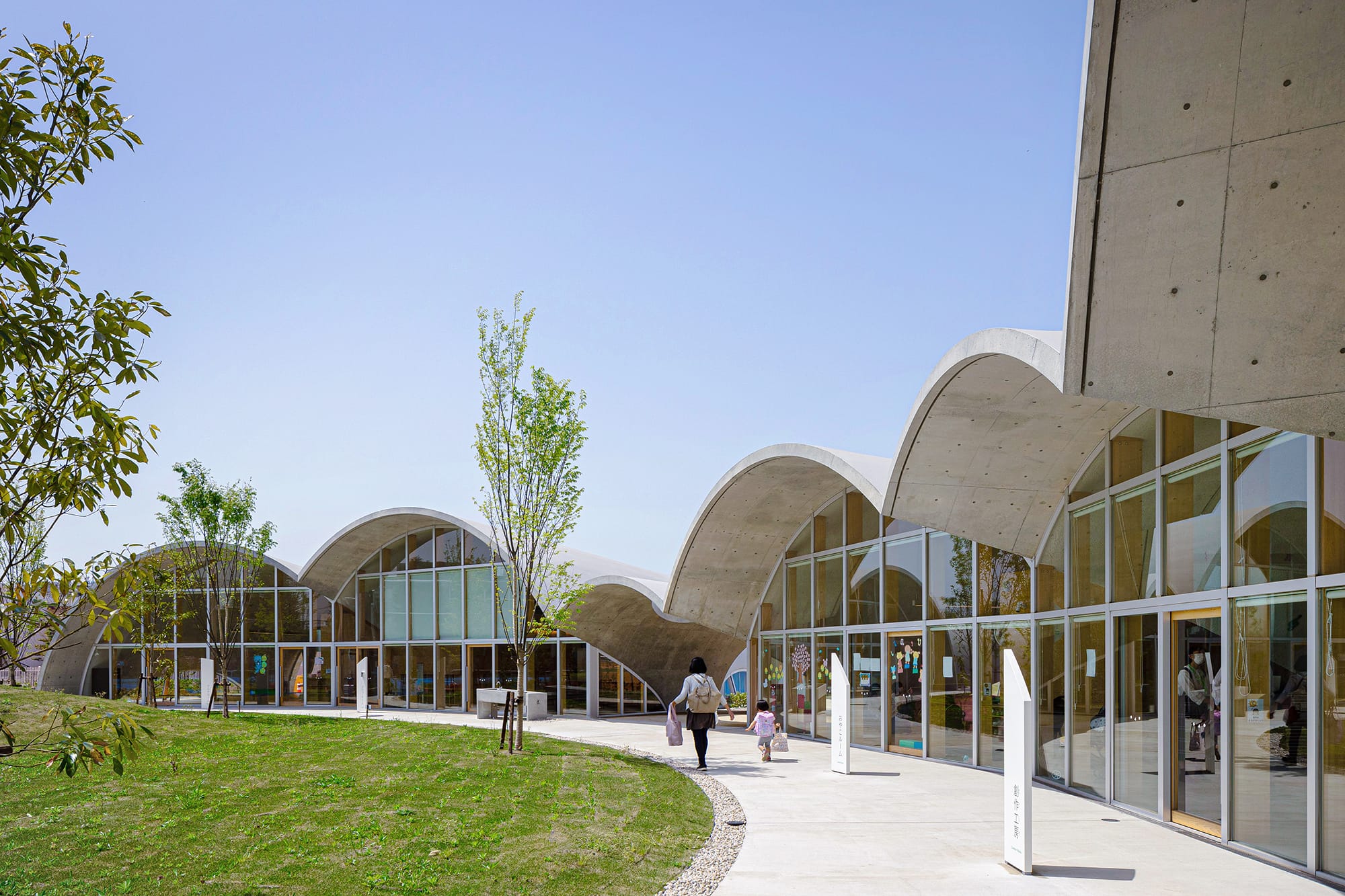
ヴォールト架構の連なりがつくる軒下空間
写真:中村 絵
御手洗 龍、御手洗 僚子(御手洗龍建築設計事務所)
建物は紙コップを横にして半分に切った形をしており、その傾いたトンネル状の空間が大きさや傾きを変えながら9棟連なって全体が構成されている。このヴォールトと呼ばれる架構が重なることで固有の軒下空間が生まれ、内外一体となった明るく開かれた場が作られる。こうして立ち上がる幾何学の中には、包み込まれる安心感と、動きが同居し、それが子どもたちの能動性を喚起することで、居場所の発見と交流を促していく。
Ryu Mitarai, Ryoko Mitarai (Ryu Mitarai & Associates, Architects)
The building is shaped like a paper cup turned sideways and cut in half, and the entire building is made up of nine slanted tunnel-like spaces that are connected in varying sizes and inclinations. By overlapping these structures called vaults, a unique space is created under the eaves, creating a bright and open place where the inside and outside are integrated. The geometry that stands up in this way creates a sense of safety and movement, which arouses children’s activeness and encourages them to discover their own place and interact with each other.
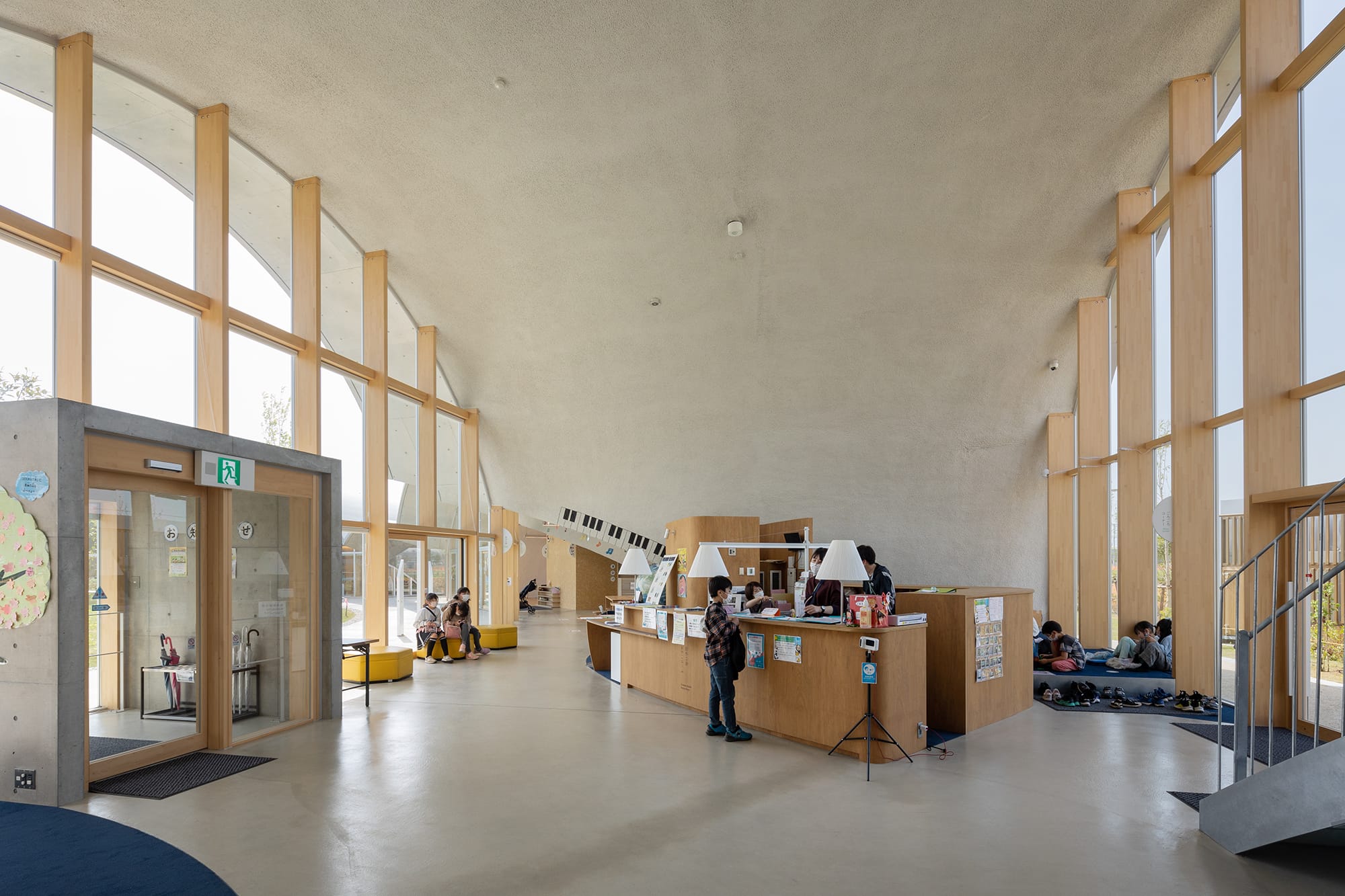
毎日多くの子どもが集まるエントランスホール
写真:中村 絵
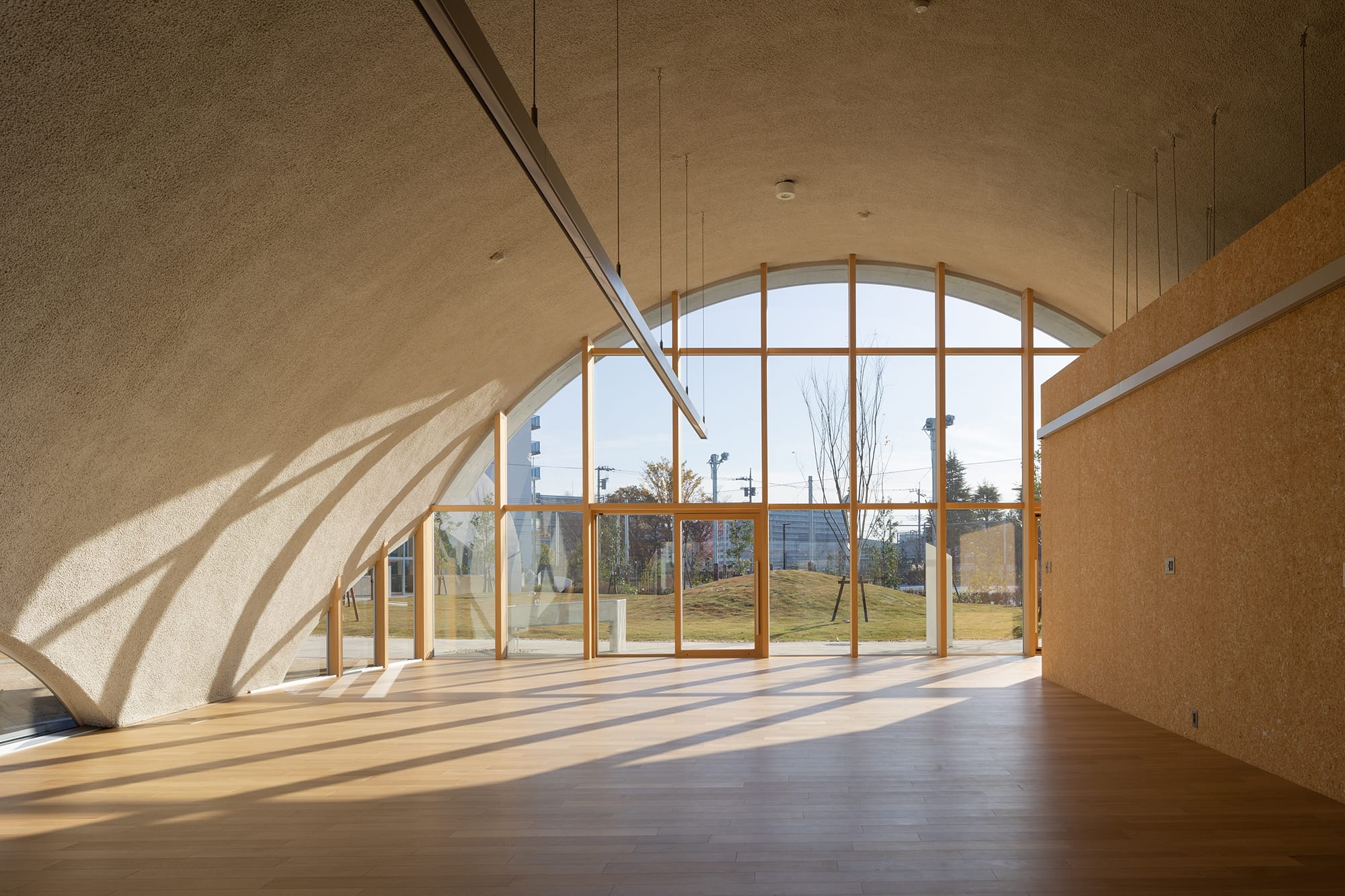
内外をつなぐヴォールト空間
写真:中村 絵
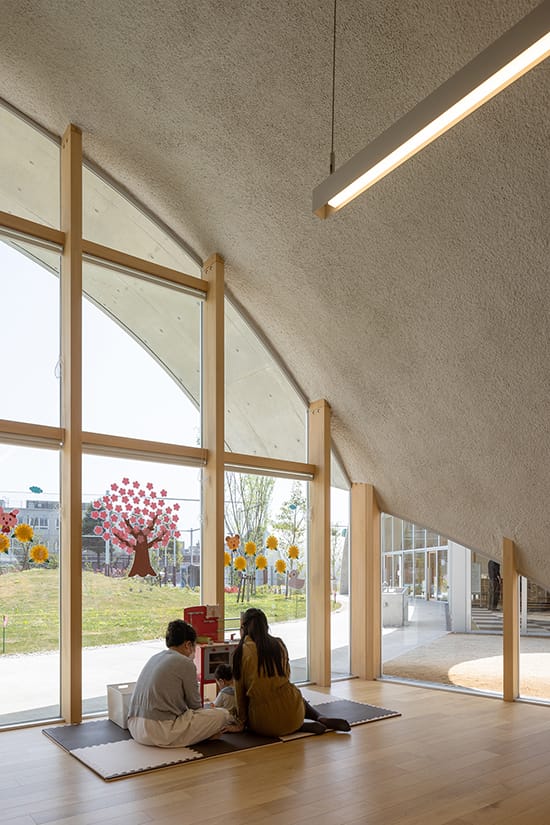
屋根が下りてくるところに居場所が生まれる
写真:中村 絵
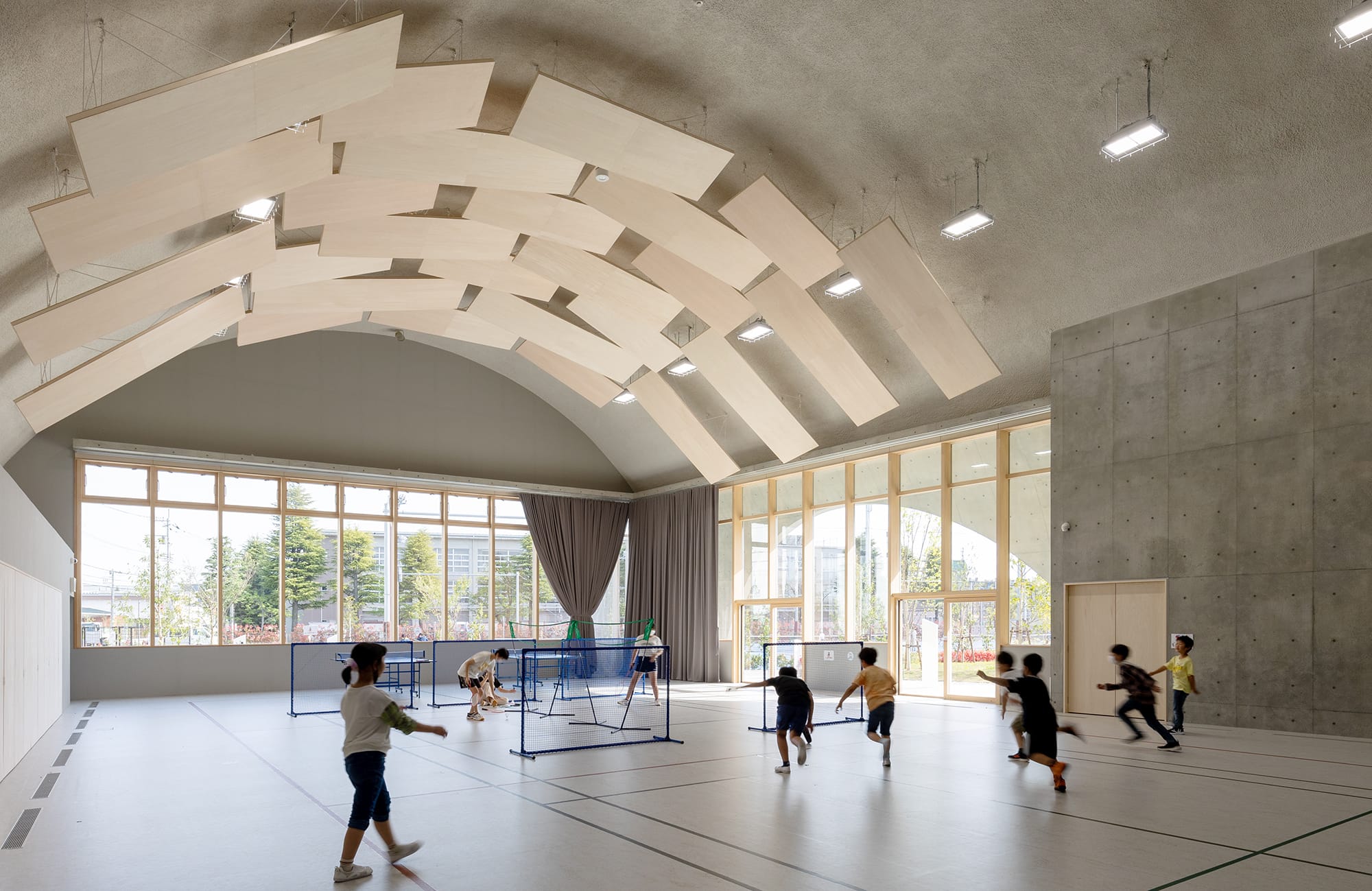
音楽演奏と運動の両方に使われる開かれたホール
写真:中村 絵
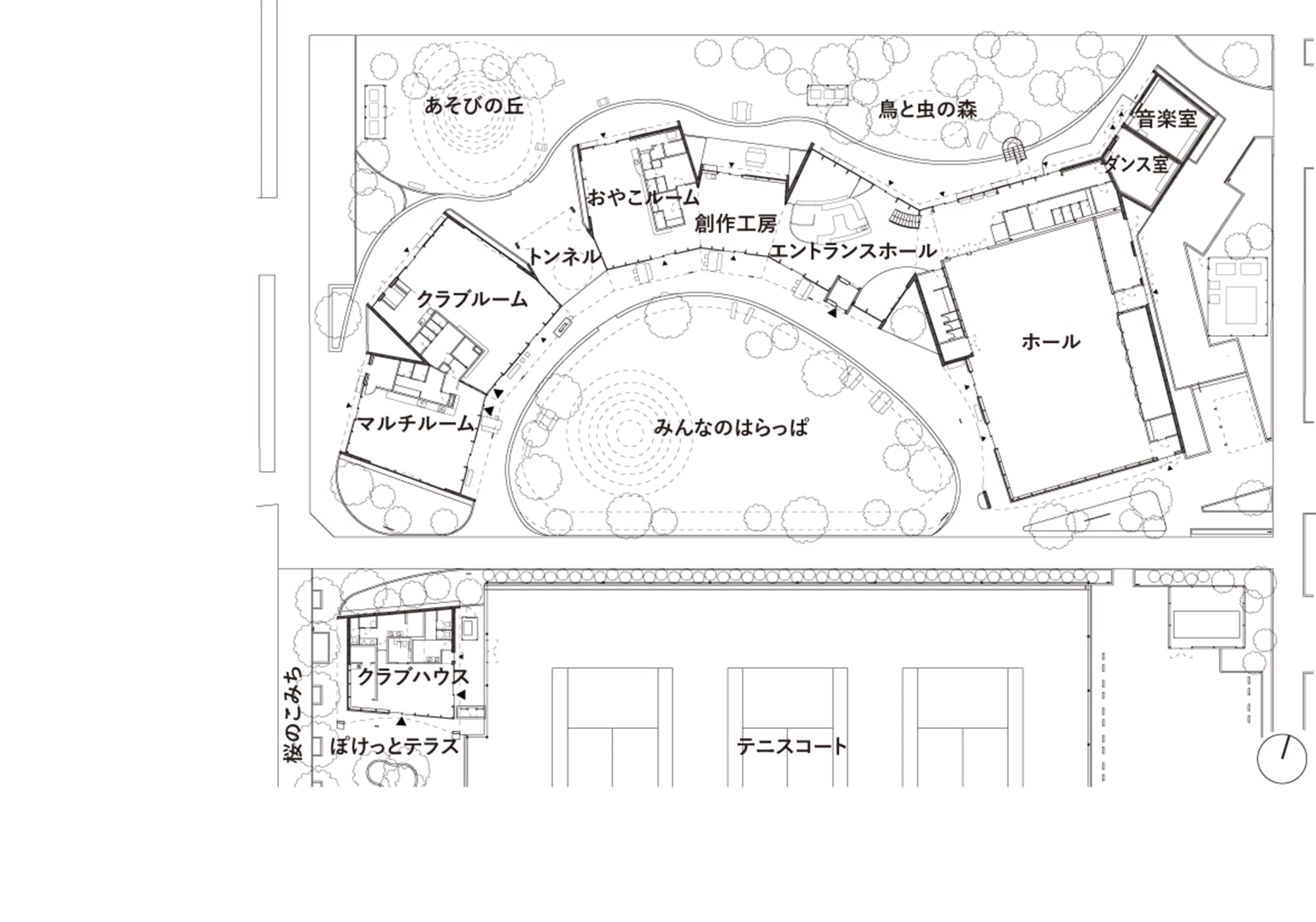
平面図

断面展開図
Architect
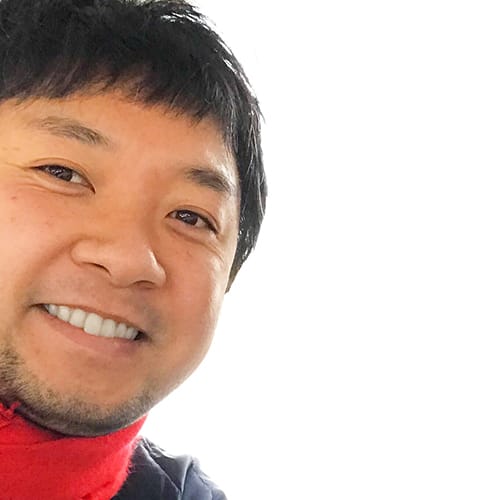
御手洗 龍
(御手洗龍建築設計事務所)1978年東京生まれ/2004年東京大学大学院工学系研究科建築学専攻修了後、伊東豊雄建築設計事務所に入所/2013年御手洗龍建築設計事務所を設立/法政大学・日本女子大学非常勤講師/SDレビュー2022鹿島賞/日本空間デザイン賞銀賞/第5回日本建築設計学会賞
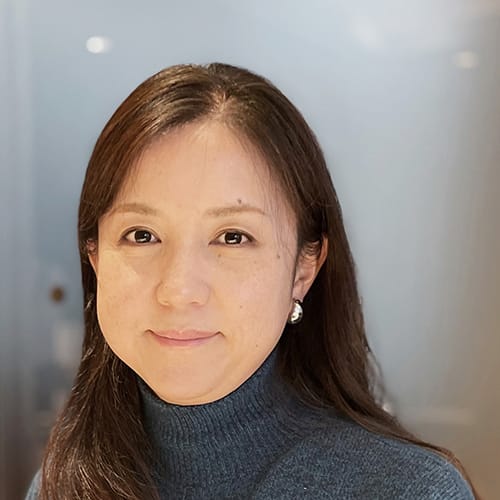
御手洗 僚子
(御手洗龍建築設計事務所)1978年千葉生まれ/2003年東京大学大学院工学系研究科建築学専攻修了後、日本設計に入社/2013年御手洗龍建築設計事務所/SDレビュー2022鹿島賞/日本空間デザイン賞銀賞/グッドデザイン賞2023
DATA
名称 松原児童青少年交流センターmiraton(ミラトン)・松原テニスコート
所在地 埼玉県草加市
主要用途 児童福祉施設等、集会場、テニスコート管理事務所
建築主 草加市
●設計
設計者: 御手洗龍・御手洗僚子
建築: 御手洗龍/御手洗龍建築設計事務所
御手洗僚子/御手洗龍建築設計事務所
構造: 平岩構造計画
設備: ZO設計室
監理: 御手洗龍建築設計事務所
●施工
建築: 髙元・ムサシ特定建設工事共同企業体
空調・衛生: ソーセツエンンジニアリング
電気: 栗駒電気工事
●面積
敷地面積: 7,766.62㎡
建築面積: 1,439.83㎡
延床面積: 1,522.30㎡
建ぺい率 18.54%(許容50%)
容積率 19.6%(許容150%)
階数 地上2階
●高さ
最高の高さ: 9,937mm
軒高さ: 9,937mm
●構造 鉄筋コンクリート造 一部鉄骨造
●期間
設計期間: 2018年10月〜2020年3月
施工期間: 2021年4月〜2022年11月
●掲載雑誌 「新建築」2023年5月号
GA JAPAN 177号
