東京都市大学7号館
Tokyo city university building No.7
※写真・文章等の転載はご遠慮ください。
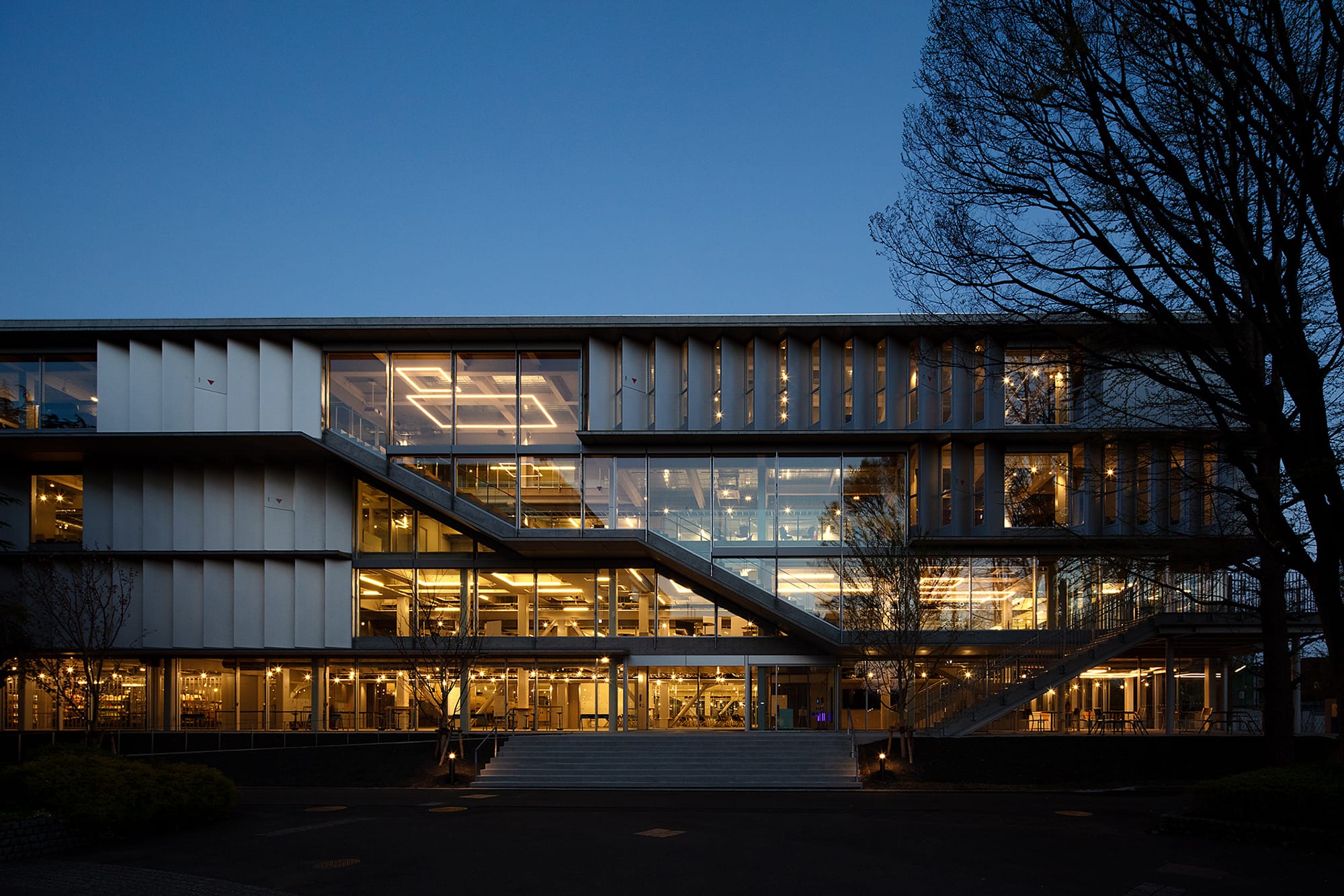
透明性と日射負荷軽減を両立した西側外観
写真:佐々木 徹(ヨシダ建築写真事務所)
堀場 弘(東京都市大学/シーラカンスK&H)
渡邉 祐宏(シーラカンスK&H)
小林 真(東急設計コンサルタント)
宮﨑 嘉生、大地 徹(東急建設)
7号館はキャンパスの主要な動線が交わる場所に学生たちの活動の中心となる施設として計画された。建物西側にギザギザ壁と大きなガラス、外付ブラインドを設け、透明性と環境性能を両立させながら表情が変化する、新たなシンボルとなった。計画は、学生が個人や少人数で主体的に取り組む活動を意識している。建物内部はガラス間仕切りや家具で緩やかに区切られ、お互いの気配を感じられる、流動的で余力のある空間構成とした。
Hiroshi Horiba (Tokyo city university / Coelacanth K&H Architects Inc.)
Yuko Watanabe (Coelacanth K&H Architects Inc.)
Makoto Kobayashi (Tokyu Architects & Engineers INC.)
Yoshio Miyazaki, Toru Ochi (TOKYU CONSTRUCTION CO., LTD.)
The No.7 building is planned as the facility for center of student activities at the place where flow lines intersect in the campus. The building west side has jagged walls, large glass, and external blinds, making it a new symbol as a building whose expression changes while achieving both transparency and environmental performance. The design plan focuses on activities that students can take on individually or in small groups. The interior of the building is gently divided by glass partitions and furniture, creating a fluid and free space structure that allows people to feel each other’s presence.
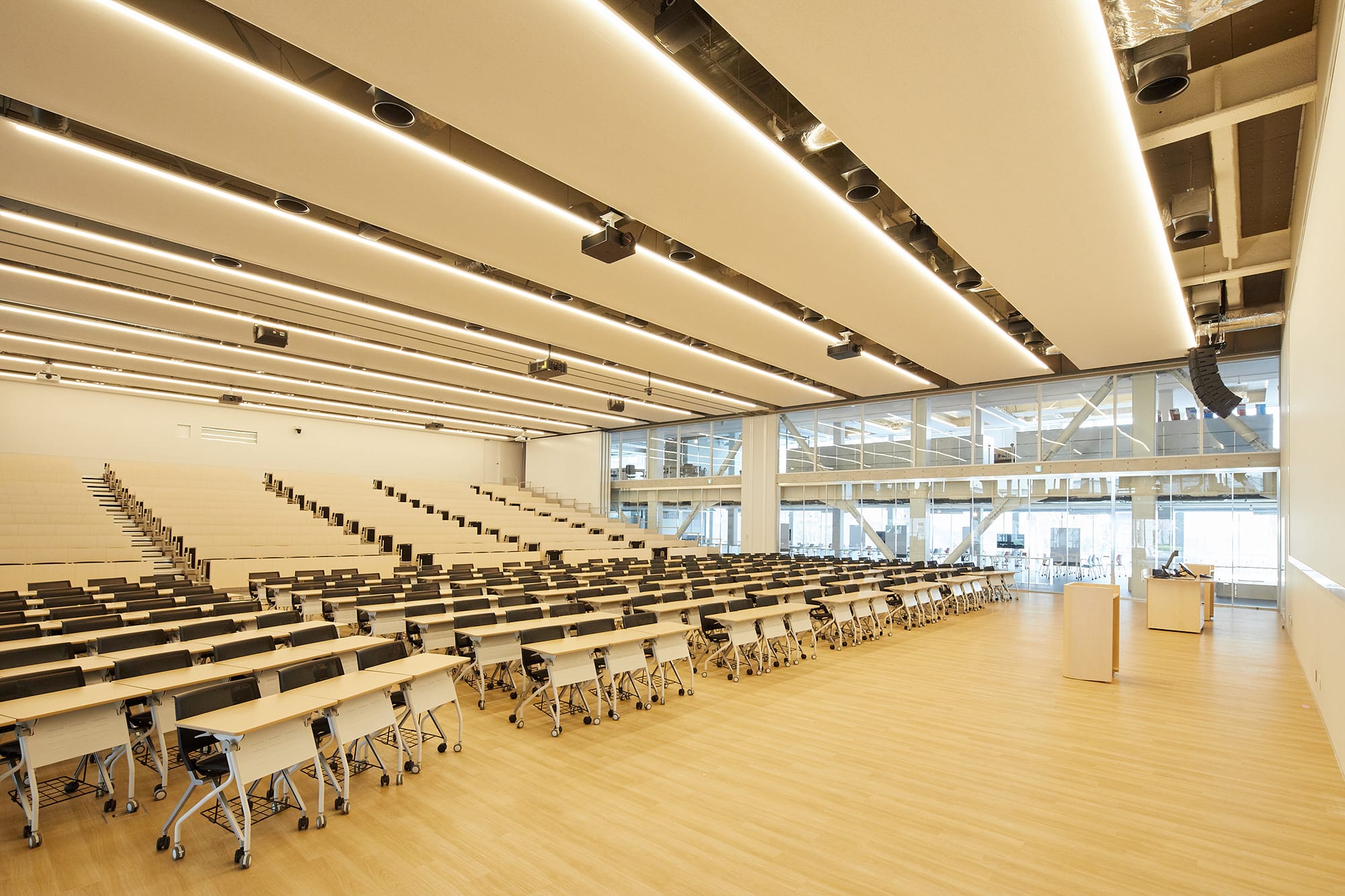
建物の中央に位置したTCUホール
写真:東京都市大学
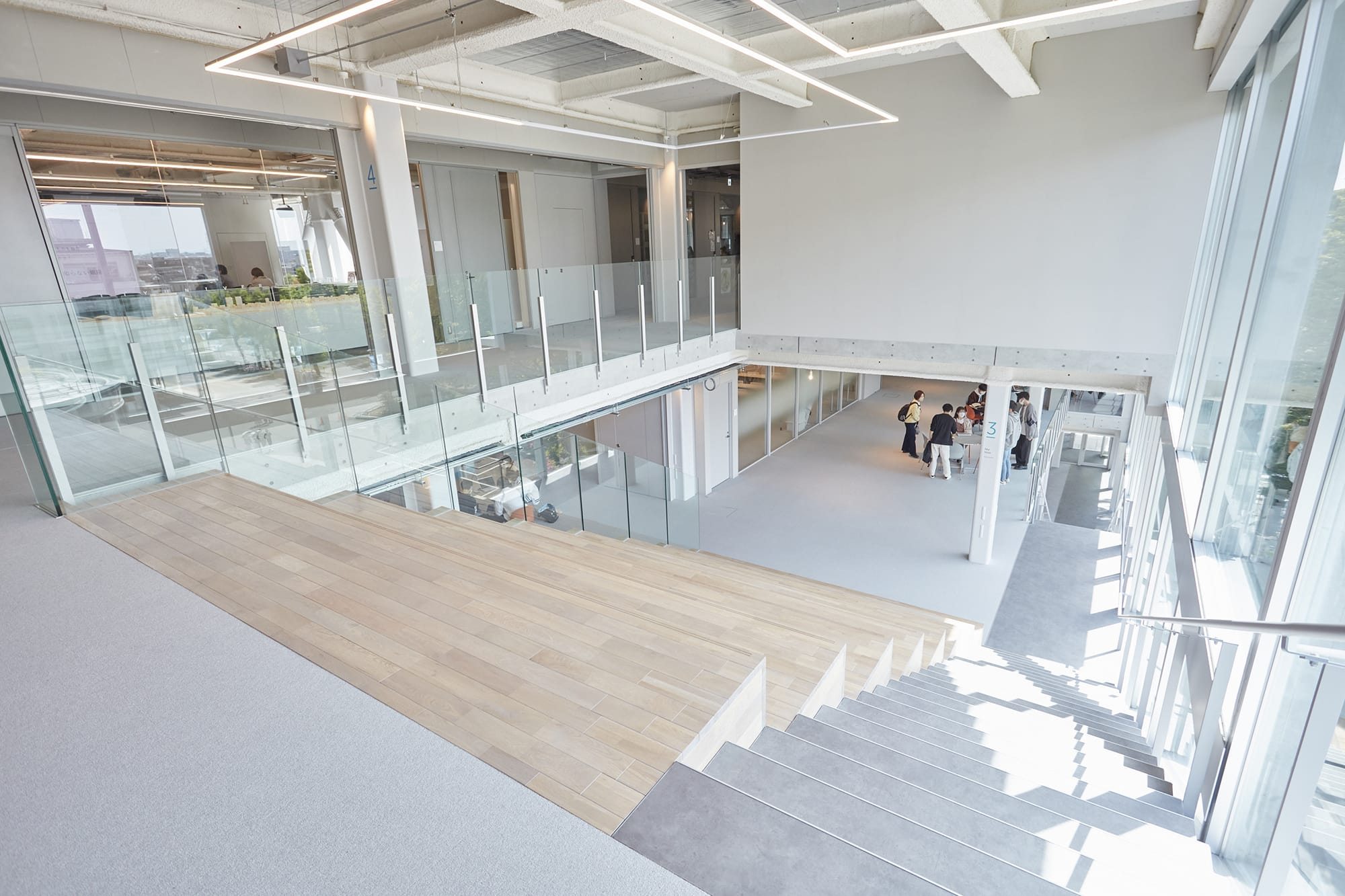
階段状の吹抜空間がある3階スカイステア
写真:東京都市大学
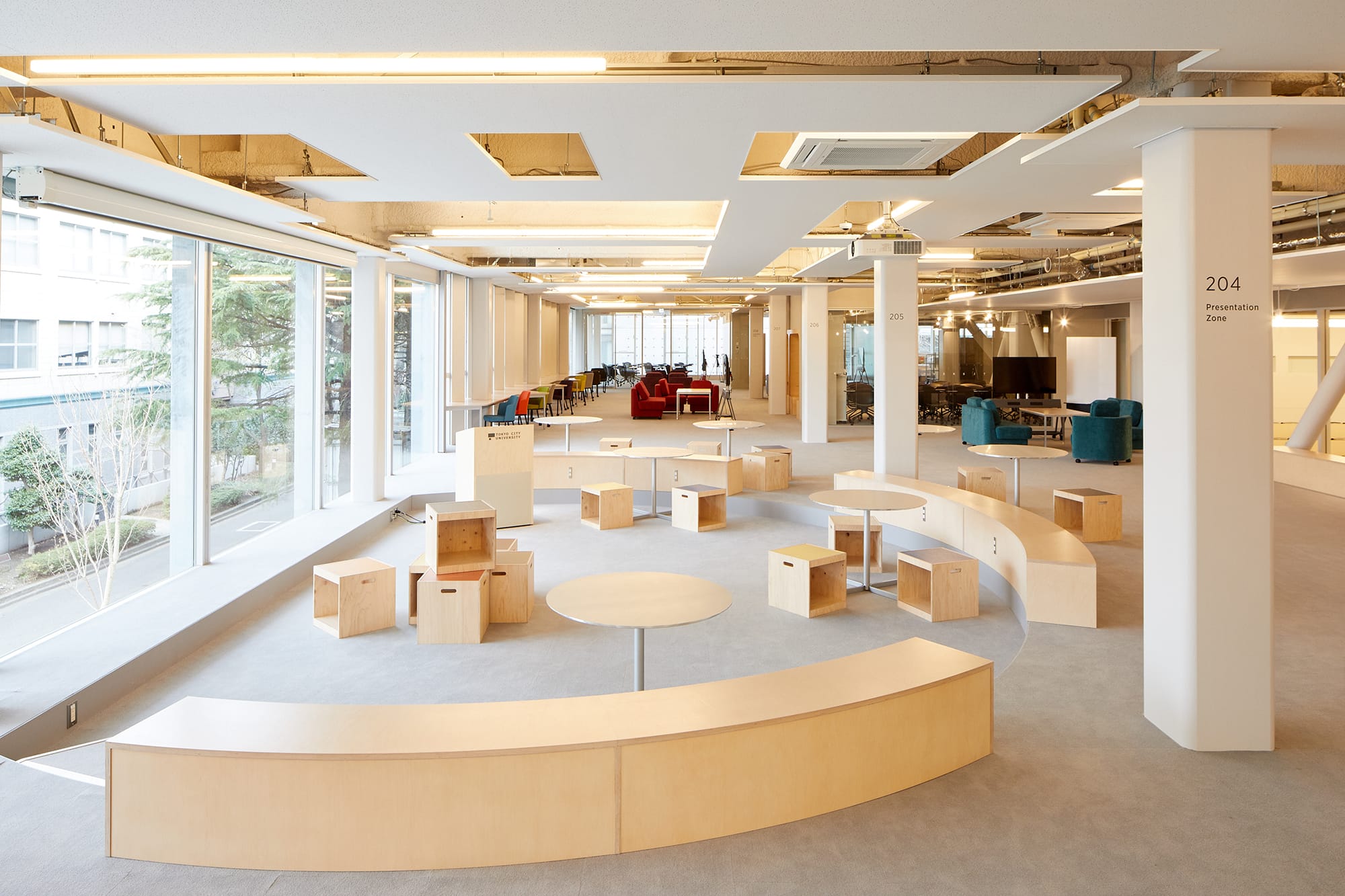
家具で緩やかに区画された2階共有ゾーン
写真:東京都市大学
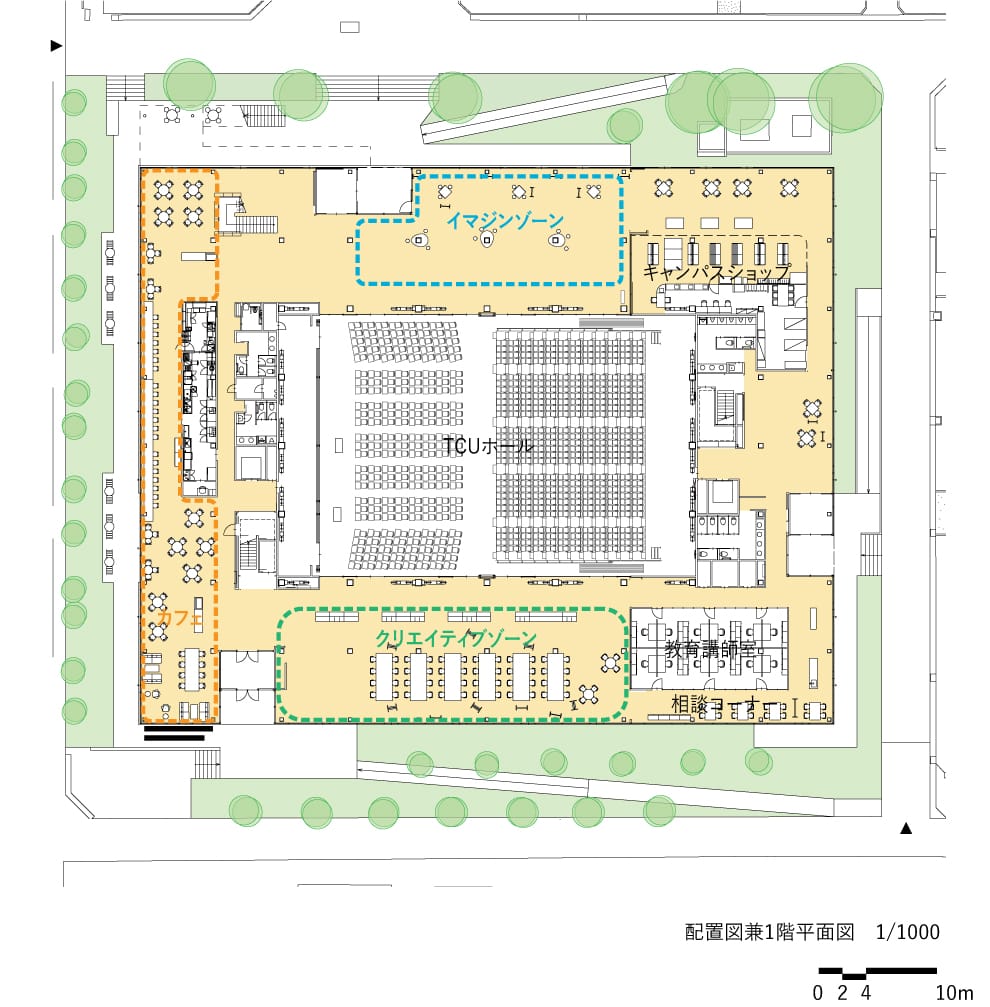
配置図兼1階平面図
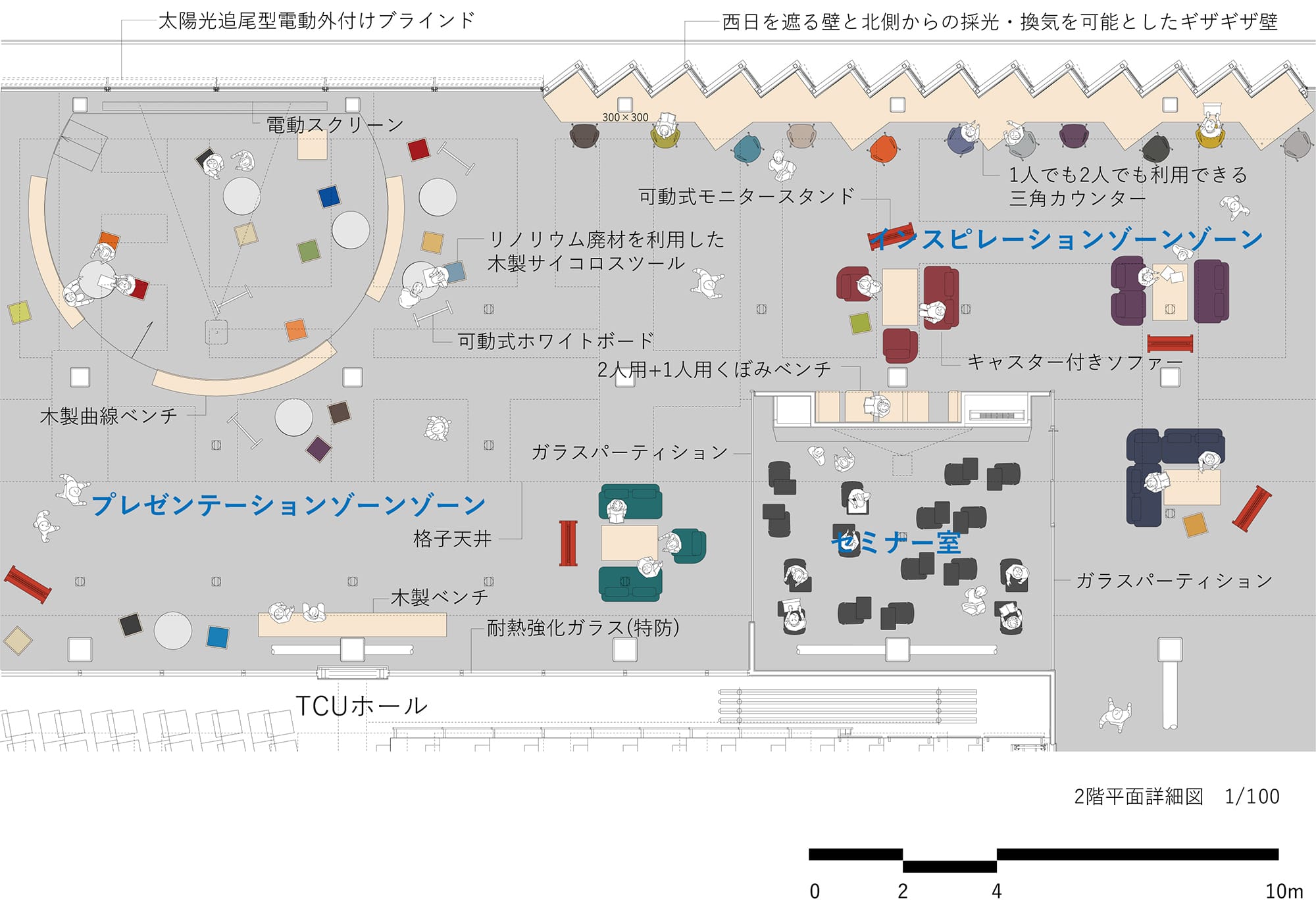
2階平面詳細図
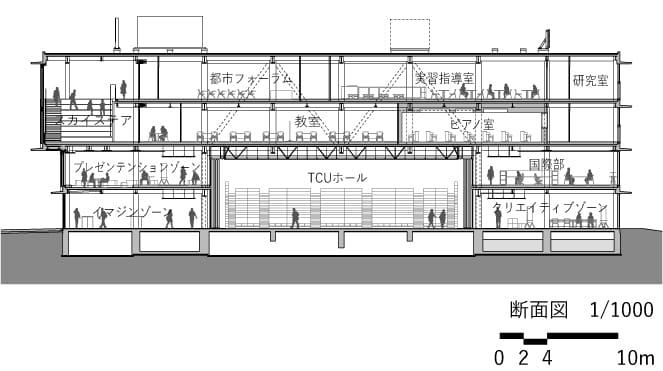
断面図
Architect
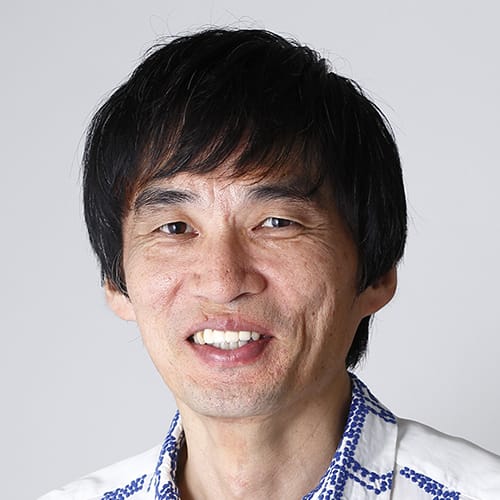
堀場 弘
(シーラカンスK&H)1960年東京都生まれ/1983年武蔵工業大学建築学科卒業/1986年東京大学大学院修士課程修了・シーラカンスを共同で設立/1998年シーラカンスK&Hに改組/現在代表取締役・東京都市大学教授/2014年度JIA日本建築大賞/2023年第18回公共建築賞優秀賞
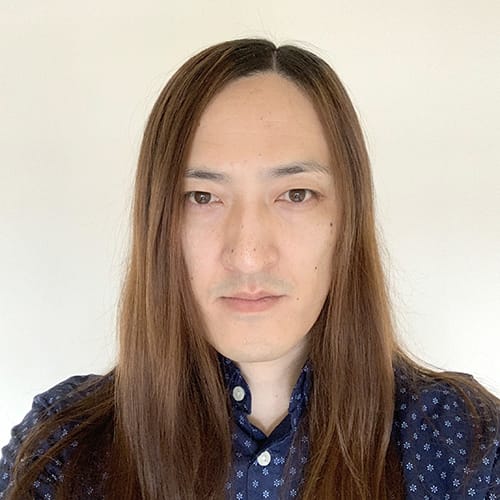
渡邉 祐宏
(シーラカンスK&H)1975年宮城県生まれ/1997年東北芸術工科大学デザイン工学部環境デザイン学科卒業/1998年ヘルム建築・都市コンサルタント入社/2002年小沢明建築研究室入社/2010年シーラカンスK&H入社/現在同社パートナー
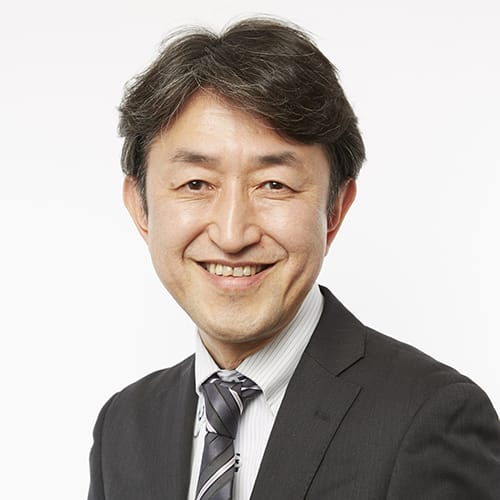
小林 真
(株式会社東急設計コンサルタント)1960年東京都生まれ/1983年工学院大学工学部建築学科卒業/1991年株式会社東急設計コンサルタント入社/現在同社取締役専務執行役員・建築設計本部長
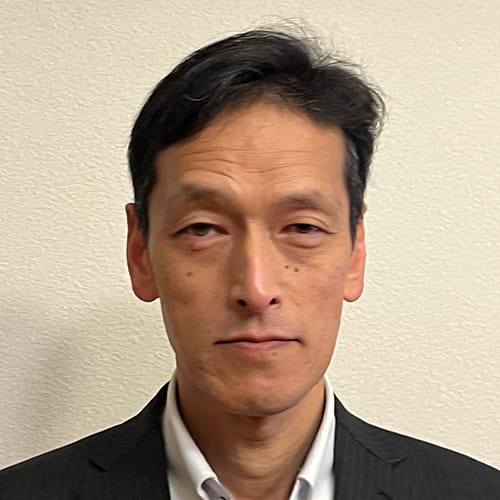
宮﨑 嘉生
(東急建設株式会社)1966年東京都生まれ/1990年千葉大学工学部建築工学科卒業/同年東急建設株式会社入社/現在、同社設計統括部構造設計部長
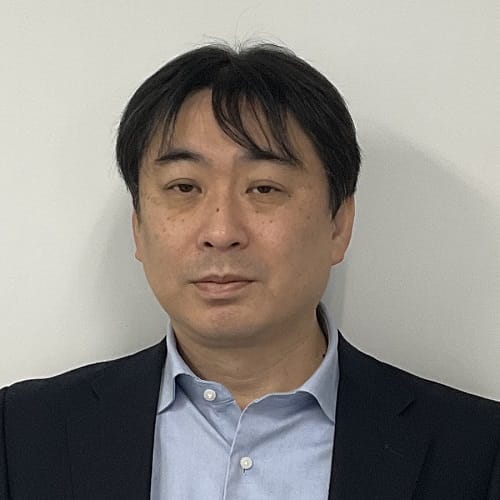
大地 徹
(東急建設株式会社)1971年千葉県生まれ/1995年法政大学工学部電気工学科電気電子専攻卒業/同年東急建設株式会社入社/現在、同社設備統括部設備設計部グループリーダー/2023年度省エネ大賞製品ビジネスモデル部門経済産業大臣賞
DATA
名称 東京都市大学7号館
所在地 東京都世田谷区
主要用途 大学
建築主 学校法人五島育英会
●統括
小林真、白須万寛、向聡/東急設計コンサルタント
●設計・監理
設計者:堀場 弘、渡邉祐宏、小林 真、宮﨑嘉生、大地 徹
建築:堀場 弘、工藤和美、渡邉祐宏、奥村禎三*、石倉 瞳*、森本 毅*、片岡大貴*/シーラカンスK&H
設計協力:東京都市大学堀場研究室
構造:宮﨑嘉生、船積宏彰、山村和明、川上道治/東急建設
設備:大地 徹(統括)/東急建設
電気設備:伊藤 賢、古田健人*/東急建設
機械設備:山田和晶、古徳勇樹*、上岡なつみ*/東急建設
照明:角舘まさひで、竹内俊雄*/ぼんぼり光環境計画
インテリア:松島咲季子/Leaning Design Lab.
サイン:水野佳史/水野図案室
外構:白須万寛/東急設計コンサルタント、堀川朗彦、山﨑正代/クロス・ポイント
(*は元所員)
●施工
建築:東急建設
空調:高砂熱学工業
衛生:中央建築設備
電気:旭日電気工業
●面積
敷地面積:23,290.86㎡
建築面積:2,875.52㎡
延床面積:10,105.03㎡
建ぺい:47.67%(許55%)
容積:177.88%(許容200%)
階数:地上4階
●高さ
最高の高さ:14,970mm
軒高さ:14,590mm
●構造
鉄骨造
●期間
設計期間:2018年11月〜2020年4月
施工期間:2020年6月〜2022年3月
●掲載雑誌
「新建築」2022年7月号
「建築技術」 2022年6月号
「日経アーキテクチュア特別版 これからの学校2022」 2022年5月26日号
