共愛学園前橋国際大学5号館 KYOAI GLOCAL GATEWAY
KYOAI GLOCAL GATEWAY
※写真・文章等の転載はご遠慮ください。
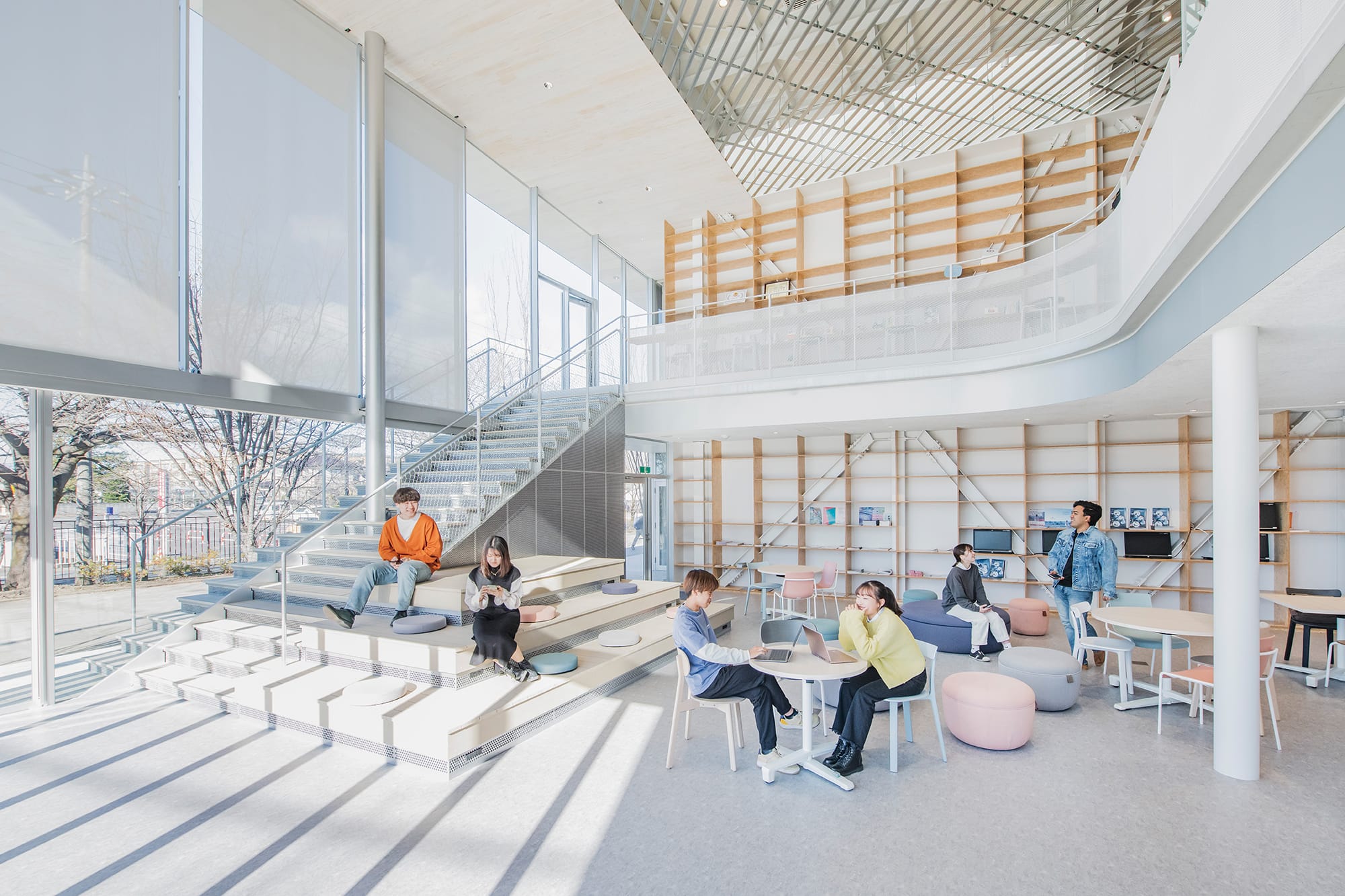
キャンパスゲート。天井高7.8〜8.4mの吹き抜け空間と大階段。全面開放可能な折戸が内外を繋ぐ
写真:共愛学園前橋国際大学
赤松 佳珠子、大村 真也(シーラカンスアンドアソシエイツ)
小西 泰孝(小西建築構造設計)
共愛学園前橋国際大学はGLOCALな地学一体の取組で注目される。学習・交流・事務機能を統合した新施設として地域の結節点となる建築を提案した。四隅には「4つの顔」が浮かぶ。高い屋根が来校者を迎える「キャンパスゲート」、広場とホールを繋ぐ「アクティビティテラス」、4号館の導線となる「サクラエントランス」、緩衝緑地であり職員連携を誘発する「グリーンテラス」である。またFLAと一体となる「プロジェクトルーム」や家具以上建築未満のエレメントが空間の緩やかな関係を生む。
Kazuko Akamatsu, Shinya Omura (Coelacanth and Associates Inc.)
Yasutaka Konishi (Konishi Structural Engineers)
Kyoai Gakuen University is attracting attention for its GLOCAL human resource development. A new facility that integrates a place for learning, interaction and office work functions, was required. We proposed an opened building that would be a node with the community. The characteristic “four faces” appear. The “Campus Gate” has a high roof welcoming visitor. The “Activity Terrace” connects the open space. “Sakura Entrance” is a connection to Bldg.4. The “Green Terrace” is a space which induces cooperation between staff members. The “project room” will be integrated with the FLA and the elements that are more than furniture and less than architecture.
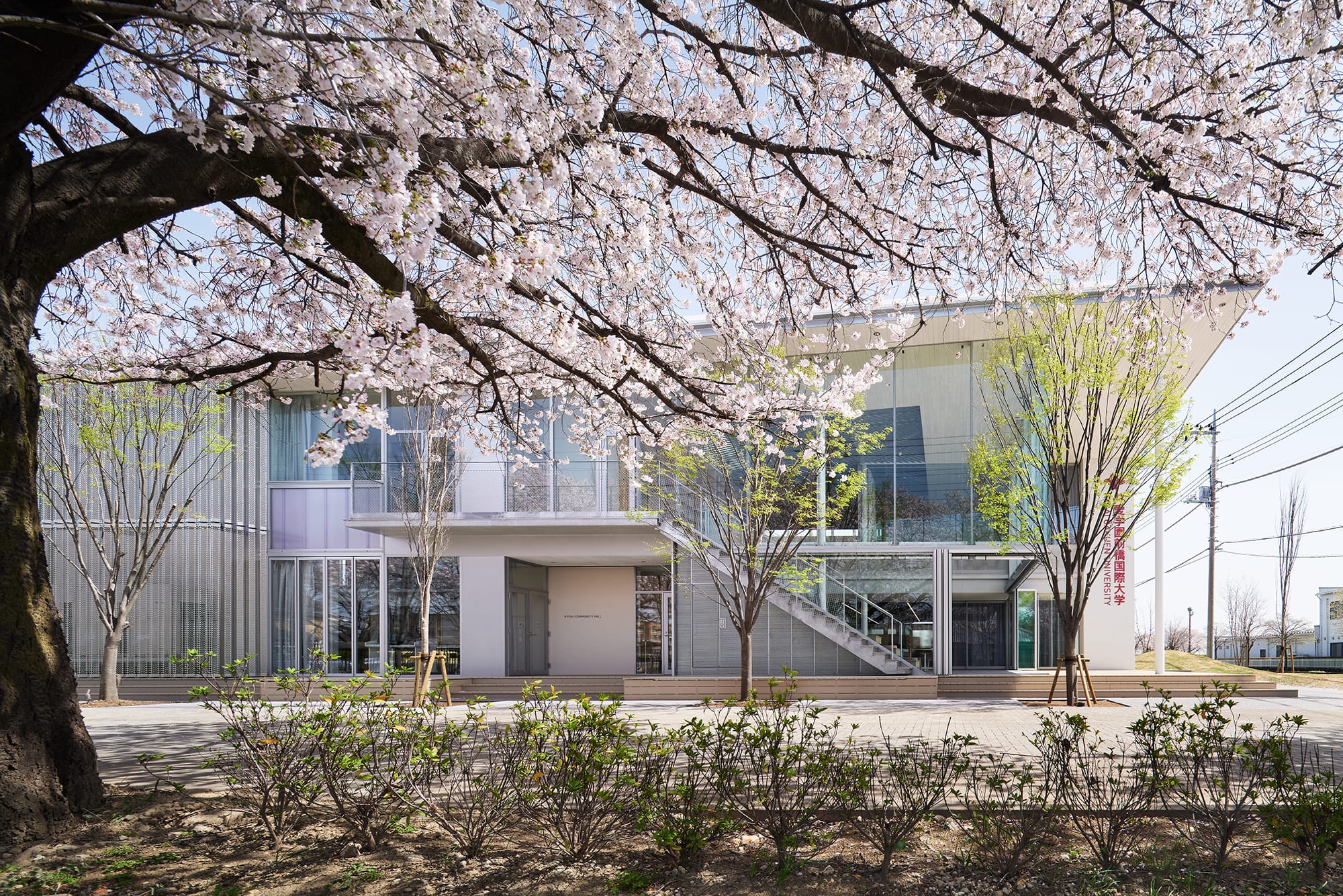
西側外観。高く伸びる大屋根が人びとを迎え入れる
写真:楠瀬 友将+阿野 太一
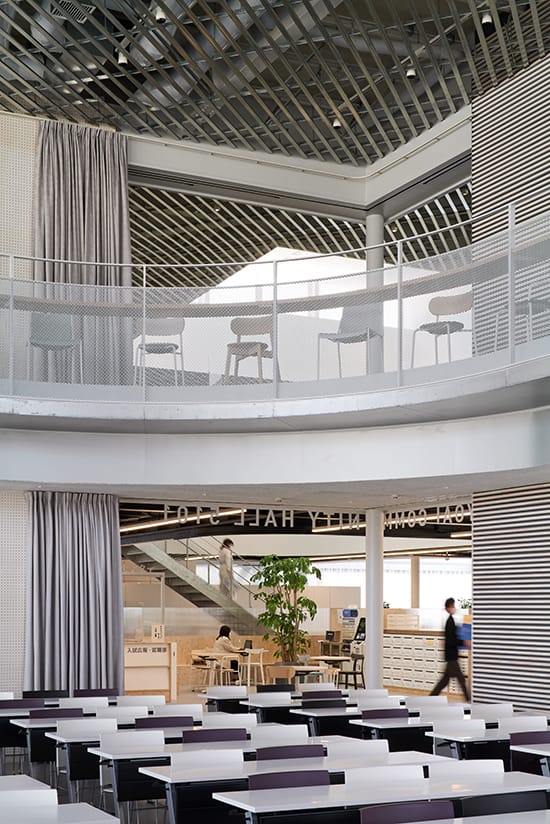
ホール内観。2階のFLAから、イベント・講義等に気軽に参加できる
写真:楠瀬 友将+阿野 太一
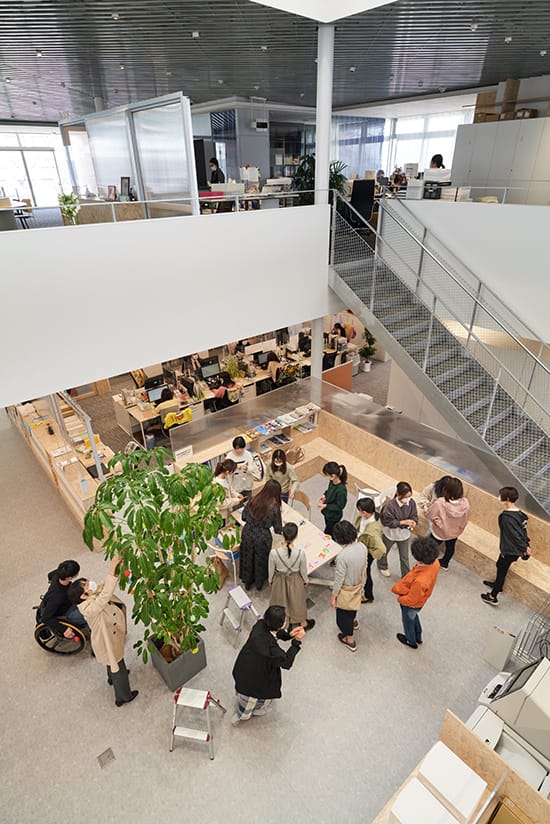
2階企画調査室より1階FLAを見る
写真:楠瀬 友将+阿野 太一
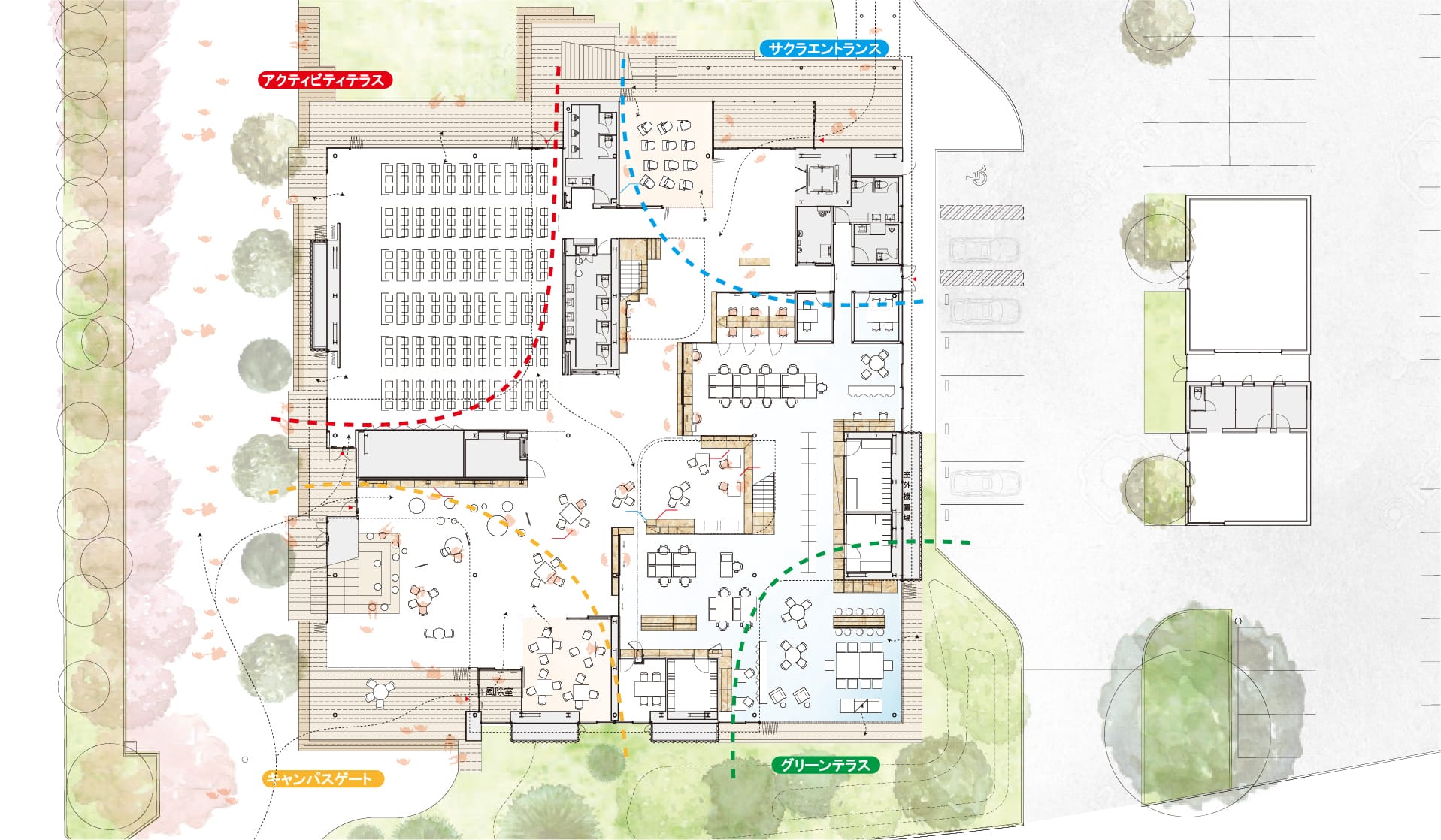
1階平面図
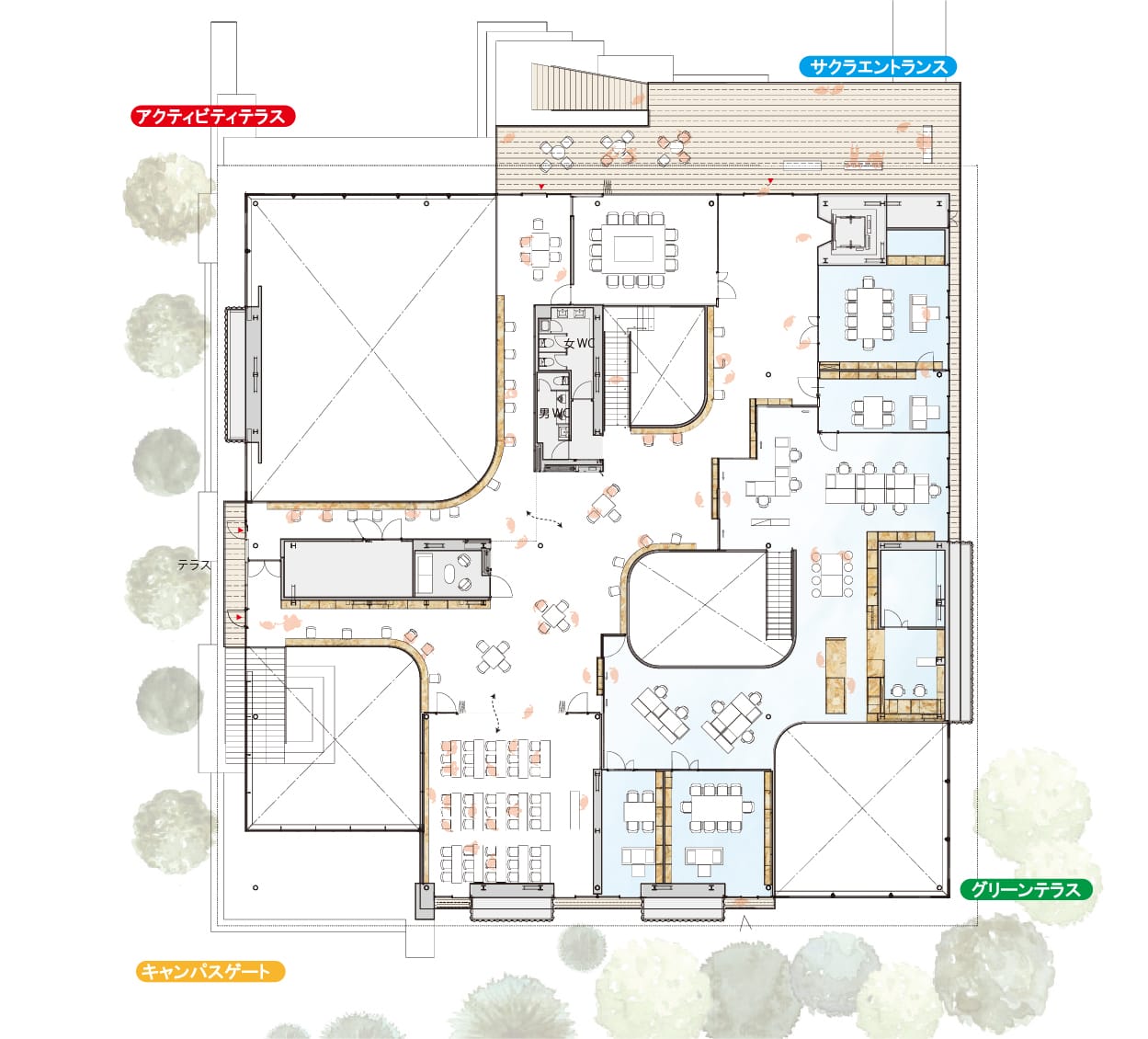
2階平面図
Architect
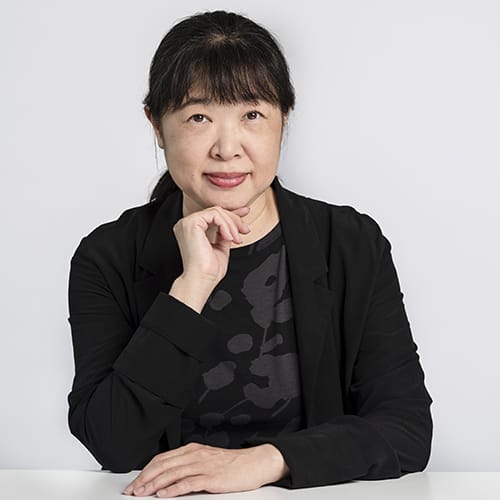
赤松 佳珠子
(シーラカンスアンドアソシエイツ)1968年東京都生まれ/1990年日本女子大学家政学部住居学科卒業後、シーラカンス(のちC+A, CAt)に加わる/2002年~C+Aパートナー/2013年~法政大学デザイン工学部建築学科准教授/2016年~同教授/2023年~神戸芸術工科大学客員教授/2013年日本建築家協会賞・第26回村野藤吾賞/2016年日本建築学会賞<作品>

大村 真也
(シーラカンスアンドアソシエイツ)1981年宮城県生まれ/2003年法政大学工学部建築学科卒業2006年法政大学大学院建設工学科修士課程修了後、2007年CAtに加わる/2019年よりCAtパートナー/2021年第1回JIA東北建築大賞/2021年グッドデザインベスト100/2022年、2023年日本建築学会作品選奨
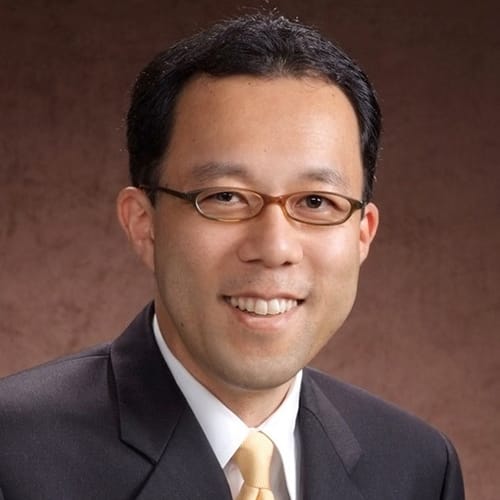
小西 泰孝
(小西泰孝建築構造設計)1970年千葉県生まれ/1995年東北大学工学部建築学科卒業/1997年日本大学大学院理工学研究科修士課程修了後、佐々木睦朗構造計画研究所に入社/2002年小西泰孝建築構造設計設立/2017年~武蔵野美術大学造形学部建築学科教授/2023年株式会社小西建築構造設計設立/2008年 第3回日本構造デザイン賞/2013年第24回JSCA賞奨励賞/2022年Archi-Neering Design Award 2021優秀賞
DATA
名称:共愛学園前橋国際大学5号館 KYOAI GLOCAL GATEWAY
所在地:群馬県前橋市小屋原町1154-4
主要用途:大学
建築主:学校法人共愛学園
●設計
設計者
建築:赤松佳珠子・大村真也・Yap Minwei*・久保公人*・来源*(*元所員)/CAt
構造:小西泰孝・佐藤隼平・朝光拓也*/小西泰孝建築構造設計
設備:櫻田宏一・皿井寿幸/設備計画
キャンパス計画アドバイザー:倉田直道
ワークプレイス調査・ワークショップ:仲隆介・京都工芸繊維大学仲研究室
ランドスケープ:山﨑誠子・針谷未花/GAヤマザキ
照明アドバイス:岡安泉/岡安泉照明設計事務所
ファブリック・カーテン:安東陽子・山口かすみ/安東陽子デザイン
サインデザイン:山野英之・蔭山大輔/TAKAIYAMA
音響アドバイザー:上野佳奈子(明治大学)
●施工
建築:横田忠明・田端元貴・関口智規/塚本建設
空調・衛生:佐藤敏行・宮澤健二/針谷工事
電気:羽鳥正寛・近藤健也/ソウワ・ディライト
●面積
敷地面積:39,679.53㎡(キャンパス全体)
建築面積:1,377.60㎡
延床面積:1,921.99㎡
建ぺい率:22.28%(許容70%)
容積率:39.55%(許容200%)
階数:地上2階
●高さ
最高高さ:9,731mm
軒高さ:8,963mm
●構造:鉄骨造
●期間
設計期間:2018年11月~2019年12月
施工期間:2020年1月~2021年1月
●掲載雑誌
「新建築」2021年5月号 「GA JAPAN」158 / 161 「近代建築」2021年7月号
「建築ジャーナル」2021年8月号
