なごみ庵
Nagomi-an
※写真・文章等の転載はご遠慮ください。
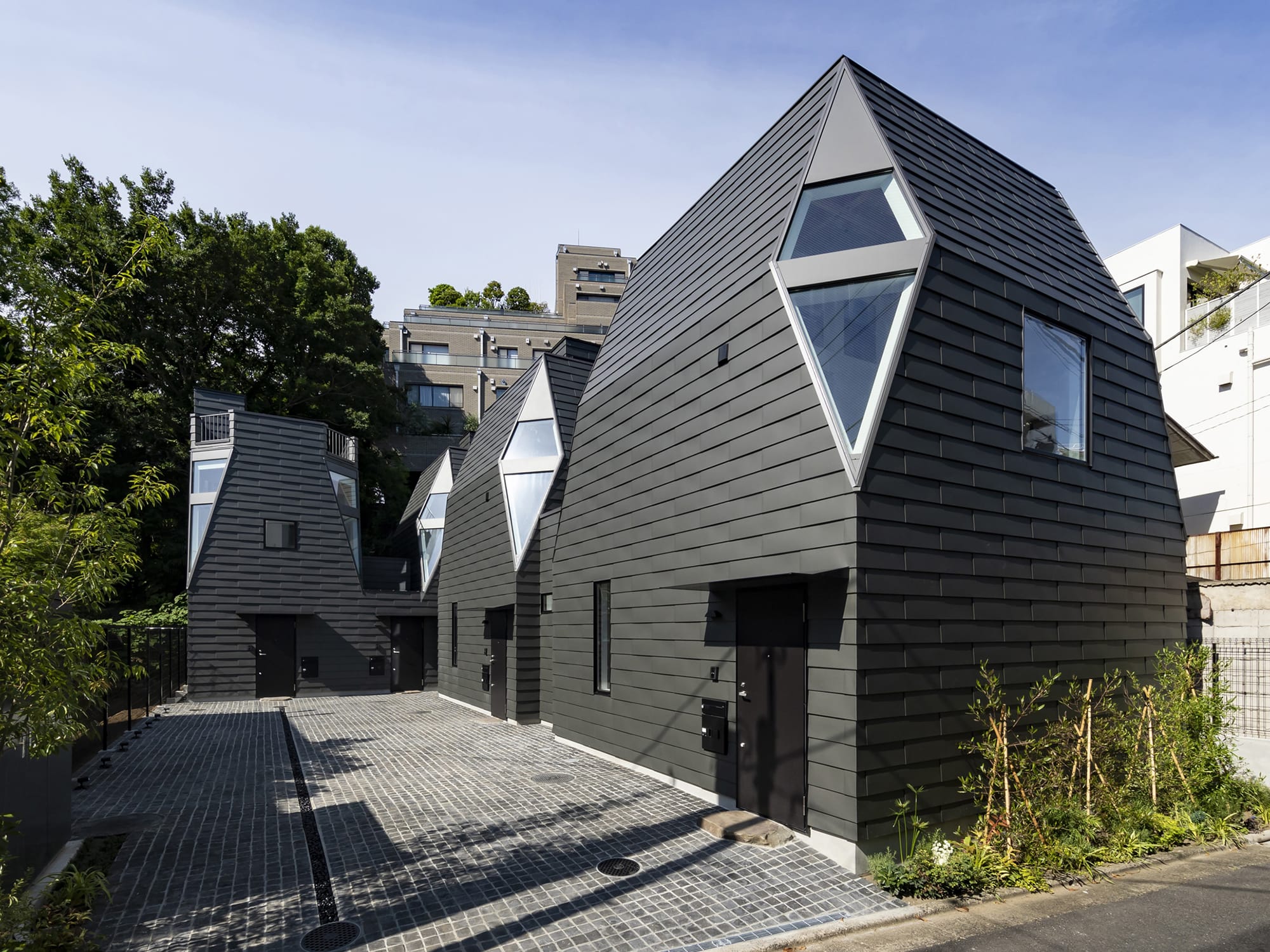
敷地にゆとりのある戸建感覚で住める長屋
写真:尾形 和美
佐藤 尚巳、朝倉 萌(佐藤尚巳建築研究所)
南青山の閑静な住宅街に計画された4戸の長屋。容積率最大でなく独立性の高い住宅群が要望された。木造2階建の母屋と、1層の水廻りと屋上テラスにより接続部を構成し、戸建感覚を実現。母屋の2階を1.5層分の吹抜とし、テラスと連続するLDKは、開放感のある居住空間とした。2階中間部の外壁面は折り曲げて釣鐘状の特徴的な造形に。隅角部の菱形窓は壁面傾斜と角の切取角度の調合で実現した。南側隣接崖地の豊かな緑を借景し計画に取り込んだ。
Naomi Sato, Moe Asakura (Naomi Sato Architects)
In the serene residential area of Minami-Aoyama, a plan was crafted for 4 units “Nagaya”. The client’s request was for a home with a high level of independence. The two-story main house links to a single-story bathroom and rooftop terrace, creating a sense of individual dwellings. The 2nd-floor void and terrace-connected living area offer openness. The bell-shaped exterior was achieved by bending the outer wall of the 2nd floor. The diamond-shaped corner window was created by harmonizing the slope of the wall with the cut angle.
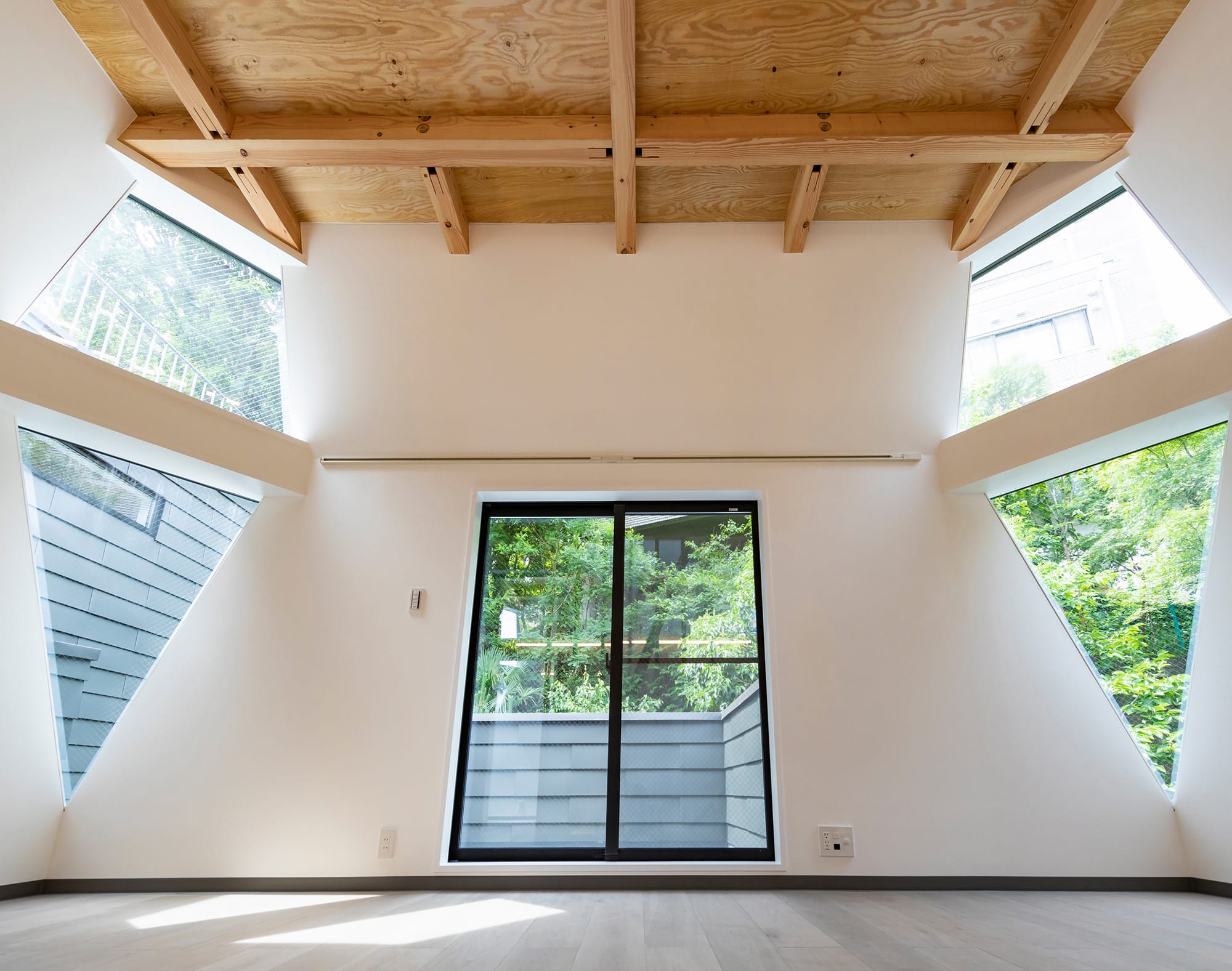
建物の角で外の景色を切り取る菱形の窓
写真:尾形 和美
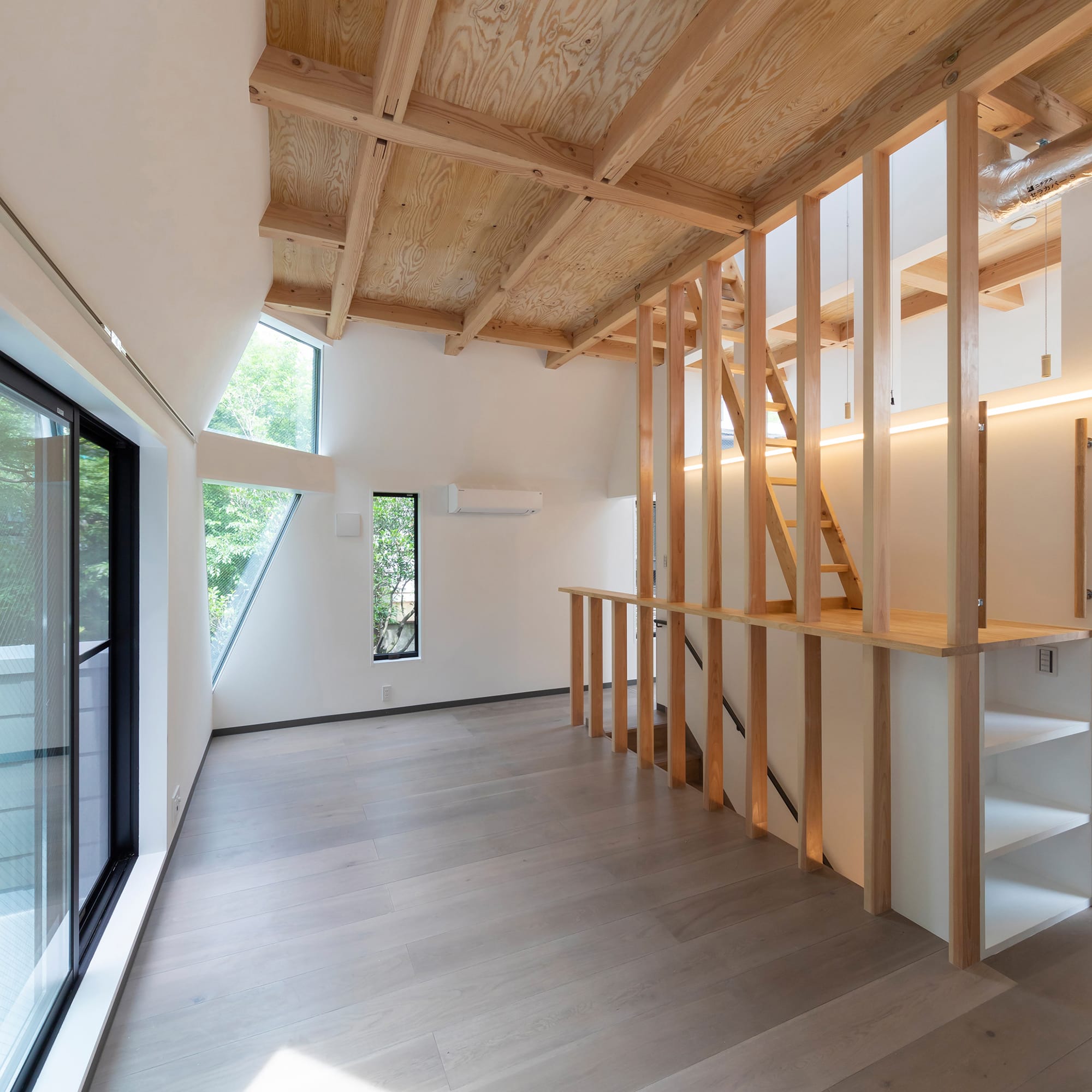
パーテーションを兼ねる木製手すり
写真:尾形 和美
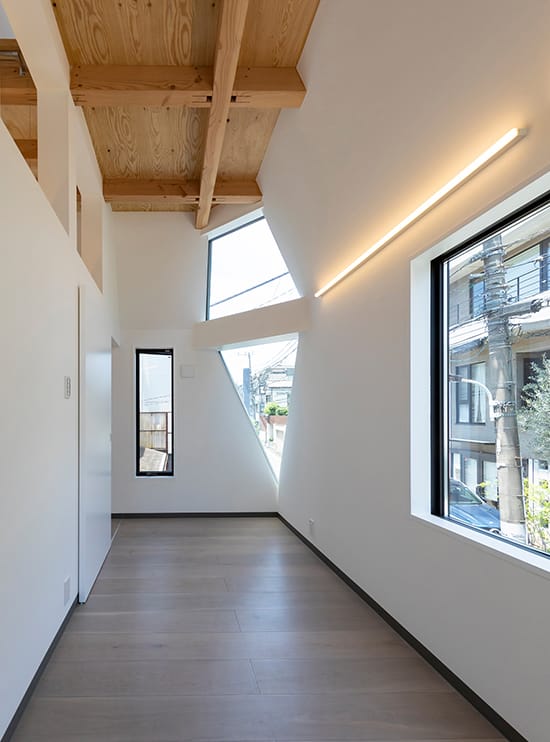
窓が大きく開放的な印象の個室
写真:尾形 和美
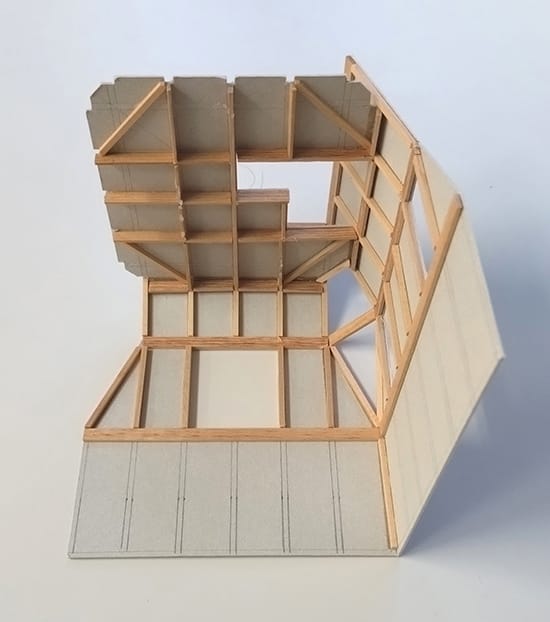
木軸模型
写真:尾形 和美
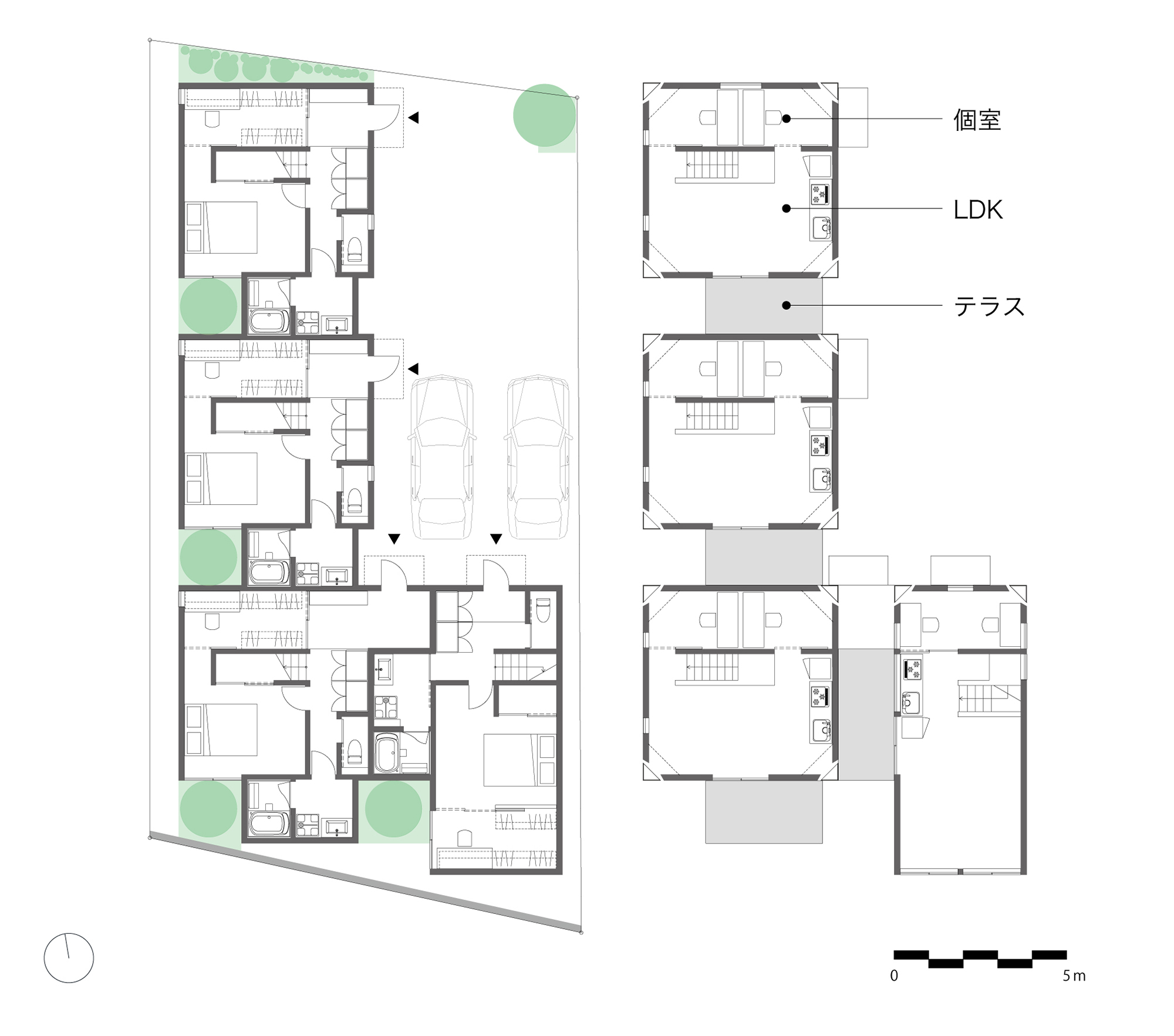
1階平面図/2階平面図
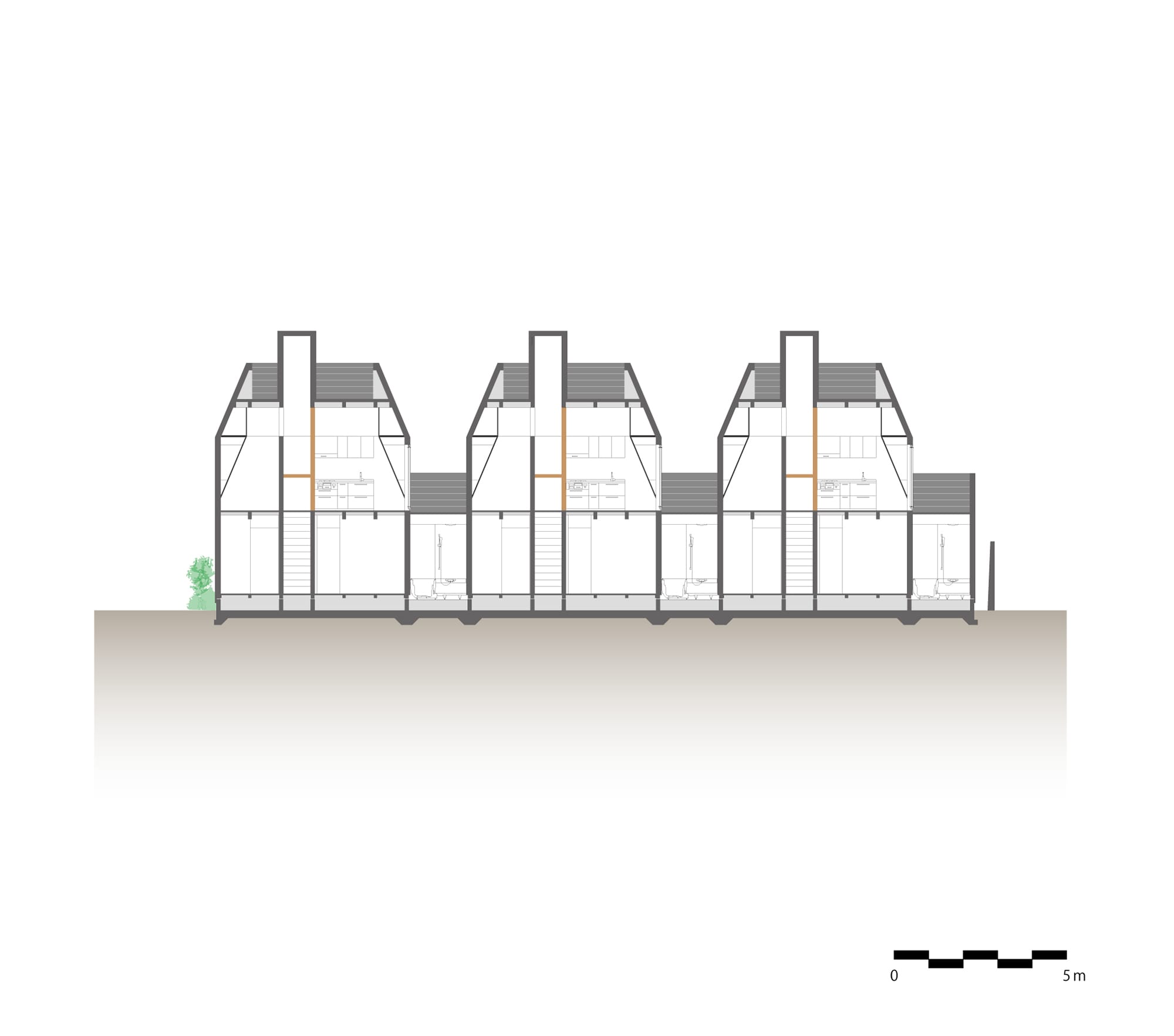
南北断面図
Architect
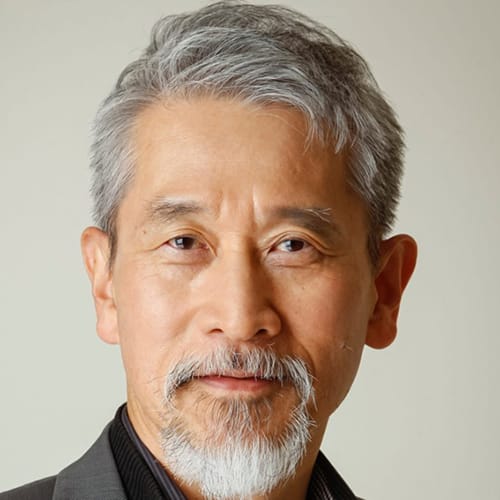
佐藤 尚巳
(佐藤尚巳建築研究所)1955年東京都生まれ/1979年東京大学工学部建築学科卒業/1988年ハーバード大学デザイン学部大学院修了/菊竹清訓、I.M.Pei、Rafael Vinolyに師事/1996年佐藤尚巳建築研究所設立/2006年・2009・2022年JIA優秀建築選、2010年BCS賞ほか

朝倉 萌
(佐藤尚巳建築研究所)1990年愛知県生まれ/2015年千葉工業大学大学院工学研究科建築都市環境学専攻修了後、佐藤尚巳建築研究所入所/2022年JIA優秀建築選
DATA
名称:なごみ庵
所在地:東京都港区
主要用途:長屋
建築主:宗教法人 広閑院
■設計
設計者:佐藤尚巳、朝倉萌
建築:佐藤尚巳、朝倉萌/佐藤尚巳建築研究所
構造:Structured Environment
設備:高槻設備設計室
監理:佐藤尚巳建築研究所
■施工
建築:株式会社内田産業
■面積
敷地面積:294.52㎡
建築面積:146.58㎡
延床面積:269.15㎡
建ぺい率:49.76%
容積率:91.38%
階数:地上2階
■高さ
建物高さ:7.17m
軒高さ:6.09m
塔屋高さ: 8.10m
■構造
木造
■期間
設計期間:2020年5月~2021年7月
施工期間:2021年8月~2022年6月
