鞆てらす
TOMOTERASU
※写真・文章等の転載はご遠慮ください。
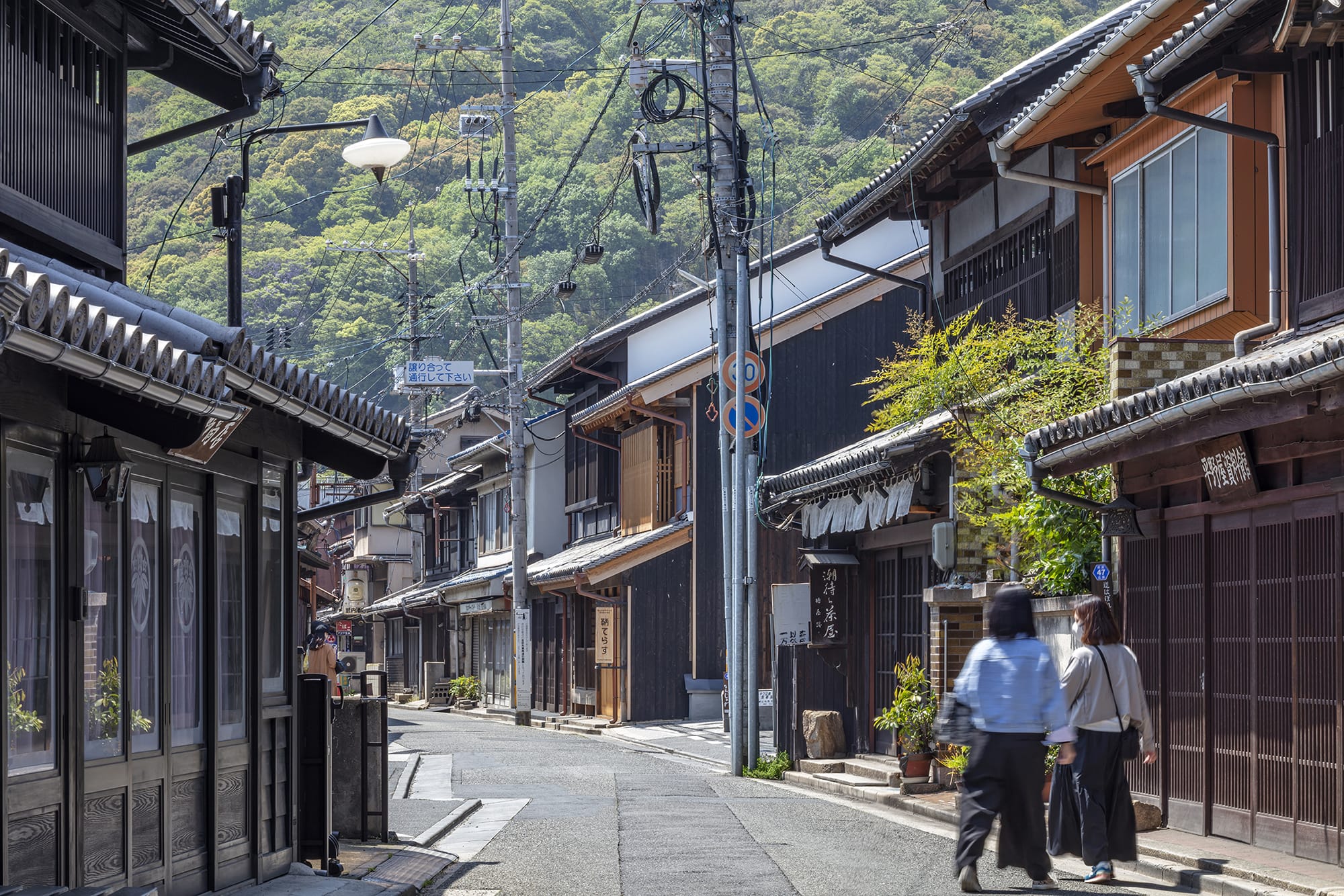
おもて通りに連続する町並み
写真:野村 和慎
今川 忠男(今川建築設計)
2017年に重要伝統的建造物群保存地区に選定された鞆の浦。その中心に位置する本敷地には、明治期に建てられた伝統的建造物が残っており、鞆を代表する町家の一つだった。伝統的建造物の痕跡調査と周辺建造物調査をおこない、秩序と木割により寸法を決めていった。鞆の町家の特徴である「とおり土間」を、伝建的建造物に復元させた「鞆てらす」は、世代をこえて繋がる歴史・文化の活動拠点へと生まれ変わった。
Tadao Imagawa (IMAGAWA ARCHITECTS & ASSOCIATES)
In 2017, Tomonoura became an Important Preservation District for Traditional Buildings. The center of this site features a Meiji-era traditional building, representing one of Tomo’s iconic townhouses. We surveyed traditional building traces and surroundings, determining dimensions through order and wood splitting.The Tomo Terrace, which is a traditional building with a dirt floor that is a characteristic of Tomo townhouses, has been reborn as a base for historical and cultural activities that span generations.
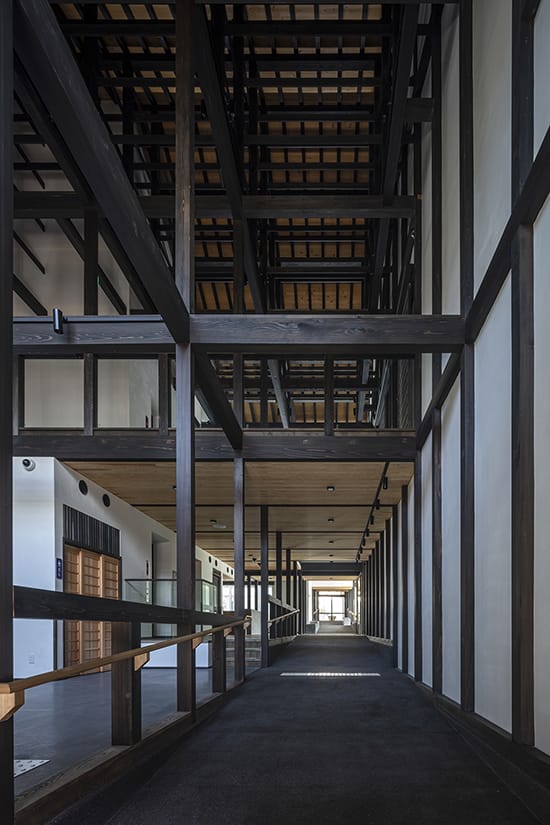
とおり土間
写真:野村 和慎
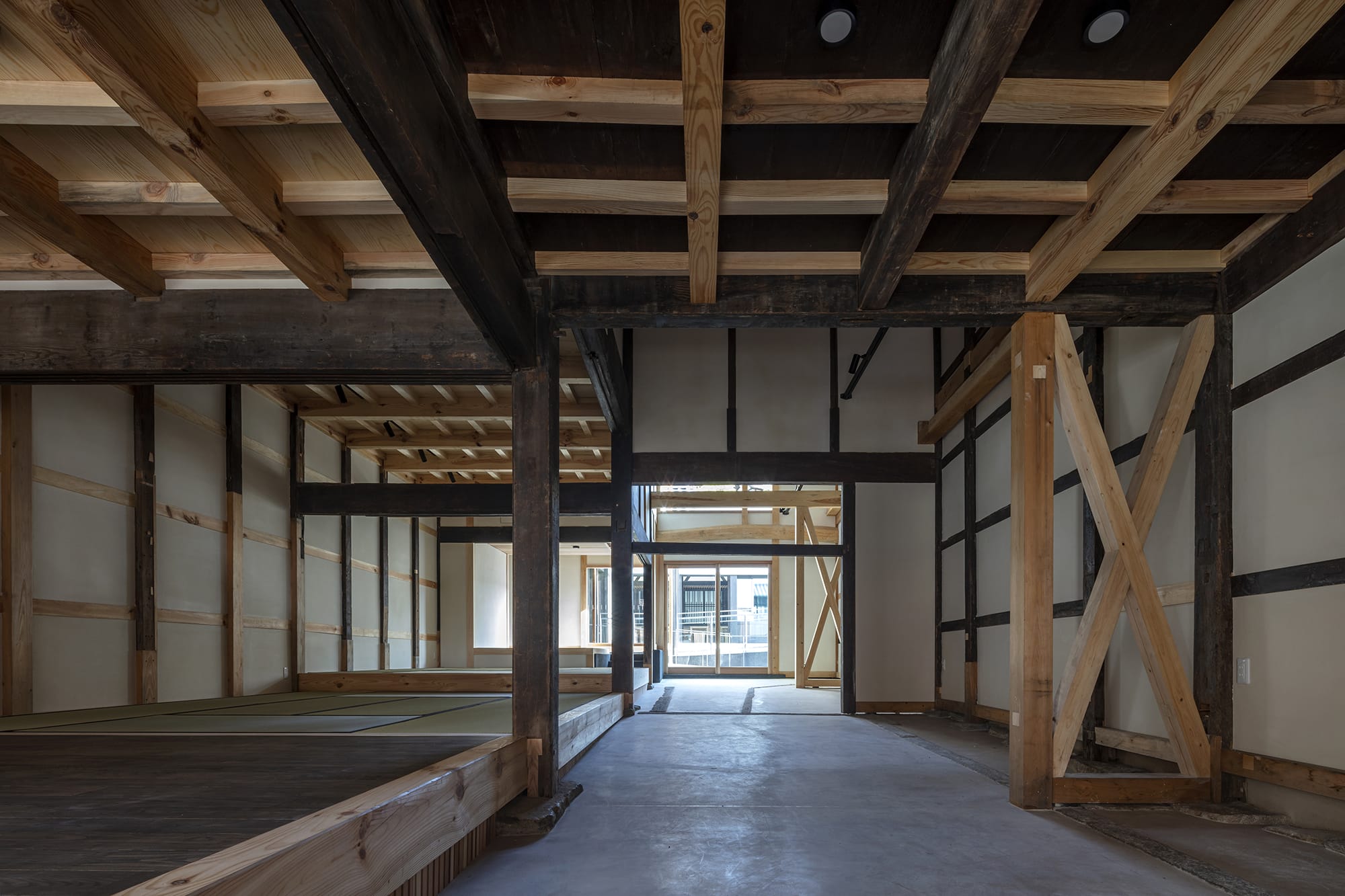
伝統的建造物 展示エリア「町並み保存」
写真:野村 和慎
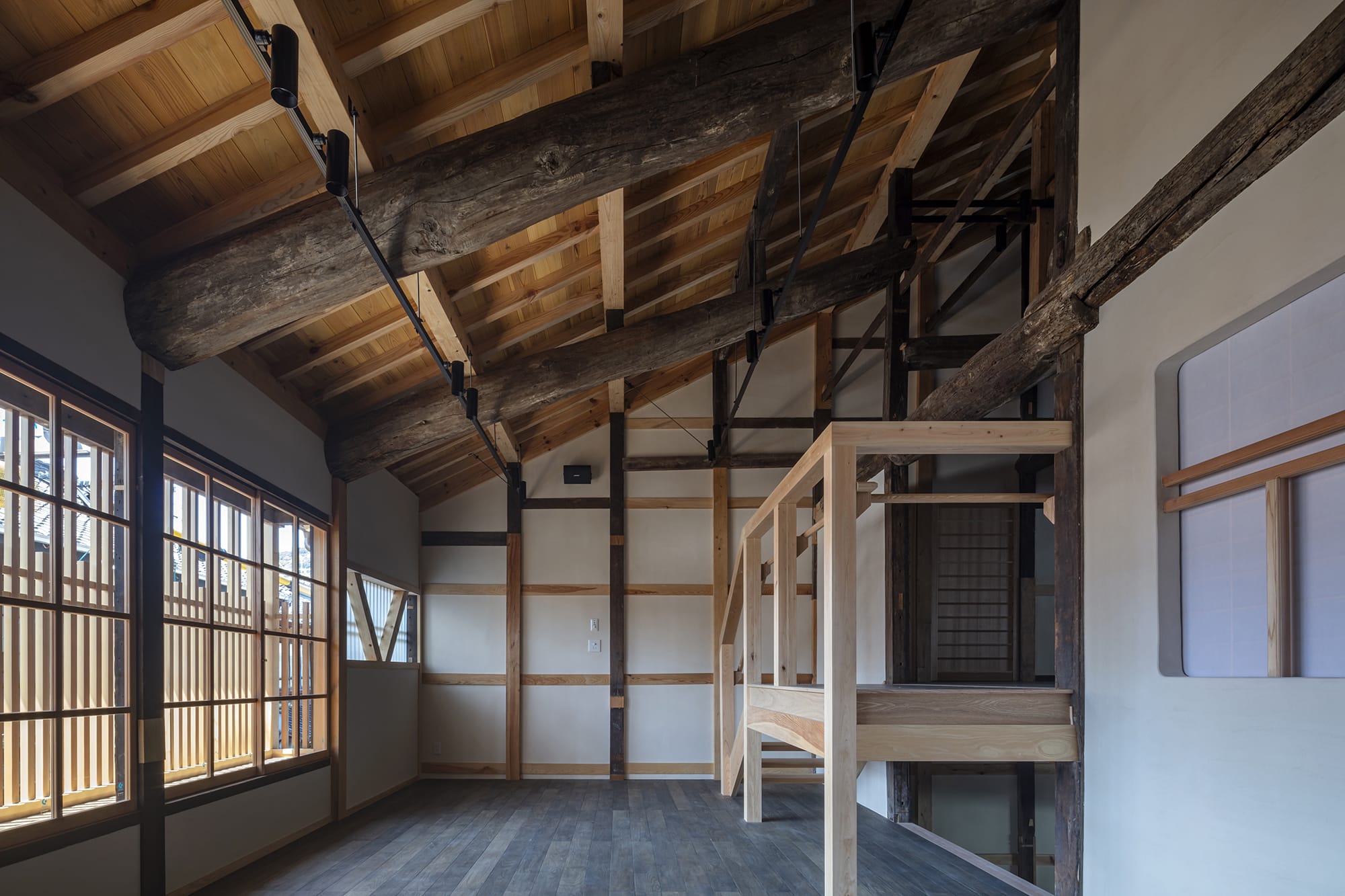
伝統的建造物 多目的室
写真:野村 和慎
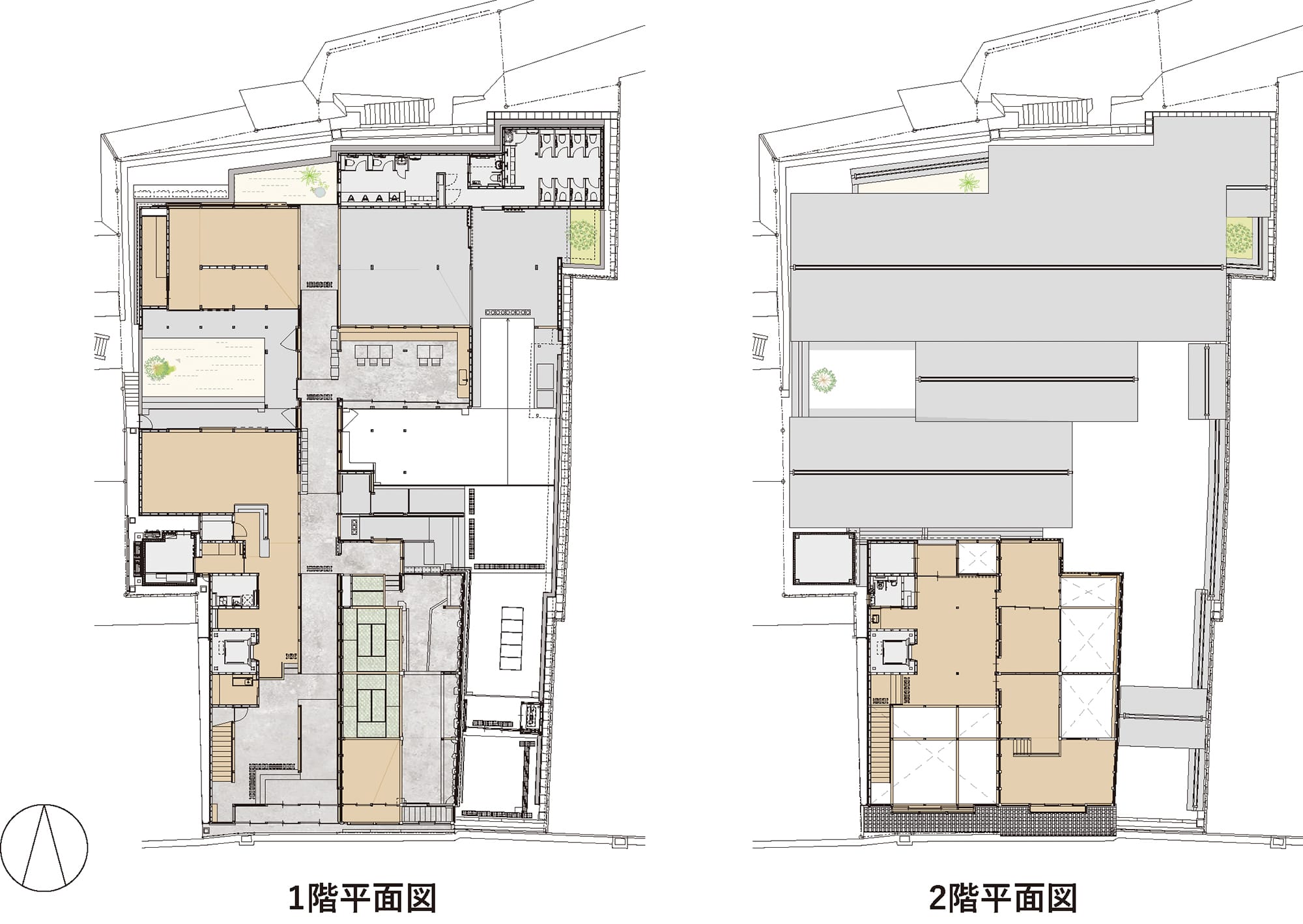
Architect

今川 忠男
(株式会社今川建築設計)1965年広島県生まれ/1988年福岡大学工学部建築学科卒業/1988年~大林組/1995年~開原総合設計事務所/1998年~今川建築設計設立/2013年~福山市立大学非常勤講師/JIA中国建築大賞優秀賞/甍賞国土交通大臣賞/木材活用コンクール特別賞
DATA
名称 鞆てらす
所在地 広島県福山市鞆町鞆812-1
主要用途 事務所
建築主 福山市
●設計
設計者:今川忠男
建築:株式会社今川建築設計
構造:株式会社山辺構造設計事務所
設備:株式会社佐藤設計
監理:株式会社今川建築設計
●施工
建築:ホーム株式会社
空調:双葉電機株式会社
衛生:有限会社クリケン
電気:双葉電機株式会社
昇降機:東芝エレベーター株式会社
外構:株式会社皿谷造園
●面積
敷地面積:1,145.22㎡
建築面積:671.04㎡
延床面積:817.57㎡
建蔽率:58.59%
容積率:71.39%
階数:地上2階
●高さ
最高の高さ:11.2m
軒高さ:6.8m
●構造 木造
●期間
設計期間:2018年9月~2019年9月
施工期間:2020年4月~2022年3月
●掲載雑誌 作品選集2024
