矩折屋根の山荘「季節に備え 季節を味わう 2地域居住」
Rectangular Roof Cottage
※写真・文章等の転載はご遠慮ください。
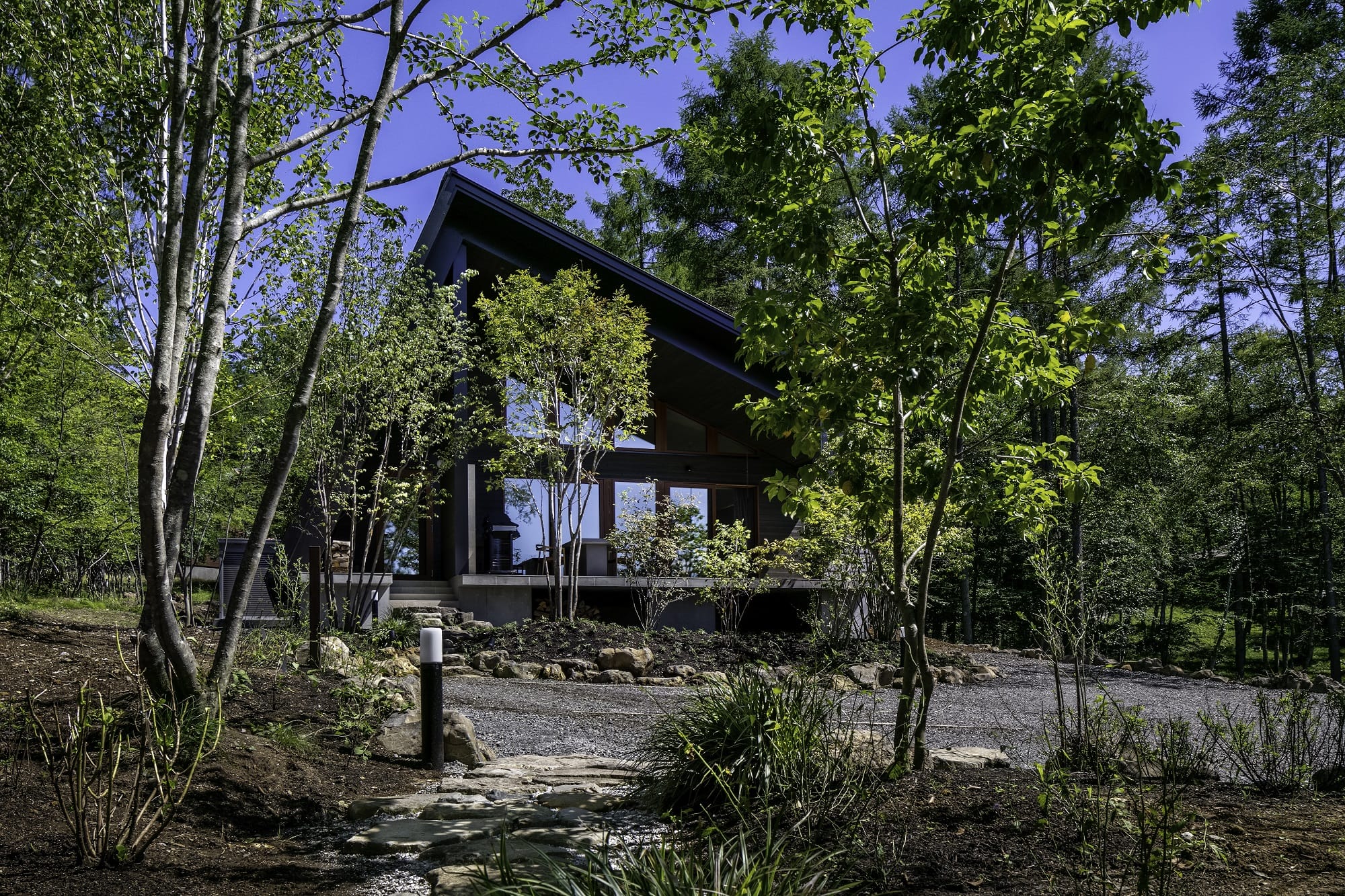
地形の傾斜と屋根形状が呼応している
写真:林 広明(ロココプロデュース)
林 隆(林建築設計室)
標高1500mのこの地の気候は、冬は過酷であるが、夏は爽やかで実に過ごしやすい。温熱性能を高め設備の維持管理を合理化することで極寒の冬も快適に過ごせる建築を目指した。矩勾配の屋根は地形の傾斜に呼応し、自然落雪が前提のため妻面を主たる開口部とし、眺望を最優先している。都市部での日常的な暮らしと、自然の中での非日常的な暮らし。仕事の形態を含め2地域での暮らし方について考えた。
Takashi Hayashi (HAYASHI ARCHITECTS)
The climate here, at an altitude of 1,500 meters, is harsh in winter, but refreshing and comfortable in summer. We aimed to create a building that is comfortable even in extremely cold winters by improving thermal performance and streamlining the maintenance of facilities.The rectangular-sloped roof responds to the slope of the terrain, and the main openings are on the gable side because of the assumption of natural snow fall, and the view is given top priority.The house is designed to be a combination of daily life in the city and an extraordinary life in the nature. We considered how to live in the two areas, including the form of work.
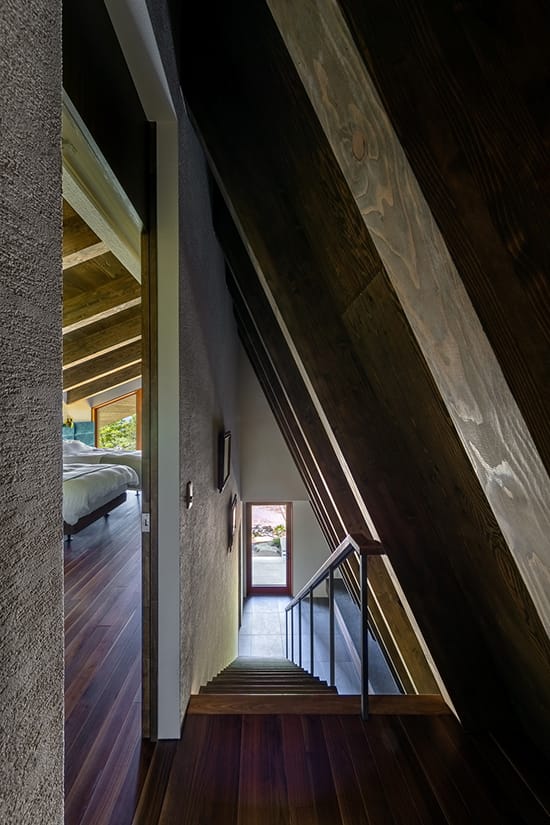
屋根の架構を天井デザインとして表現
写真:林 広明(ロココプロデュース)
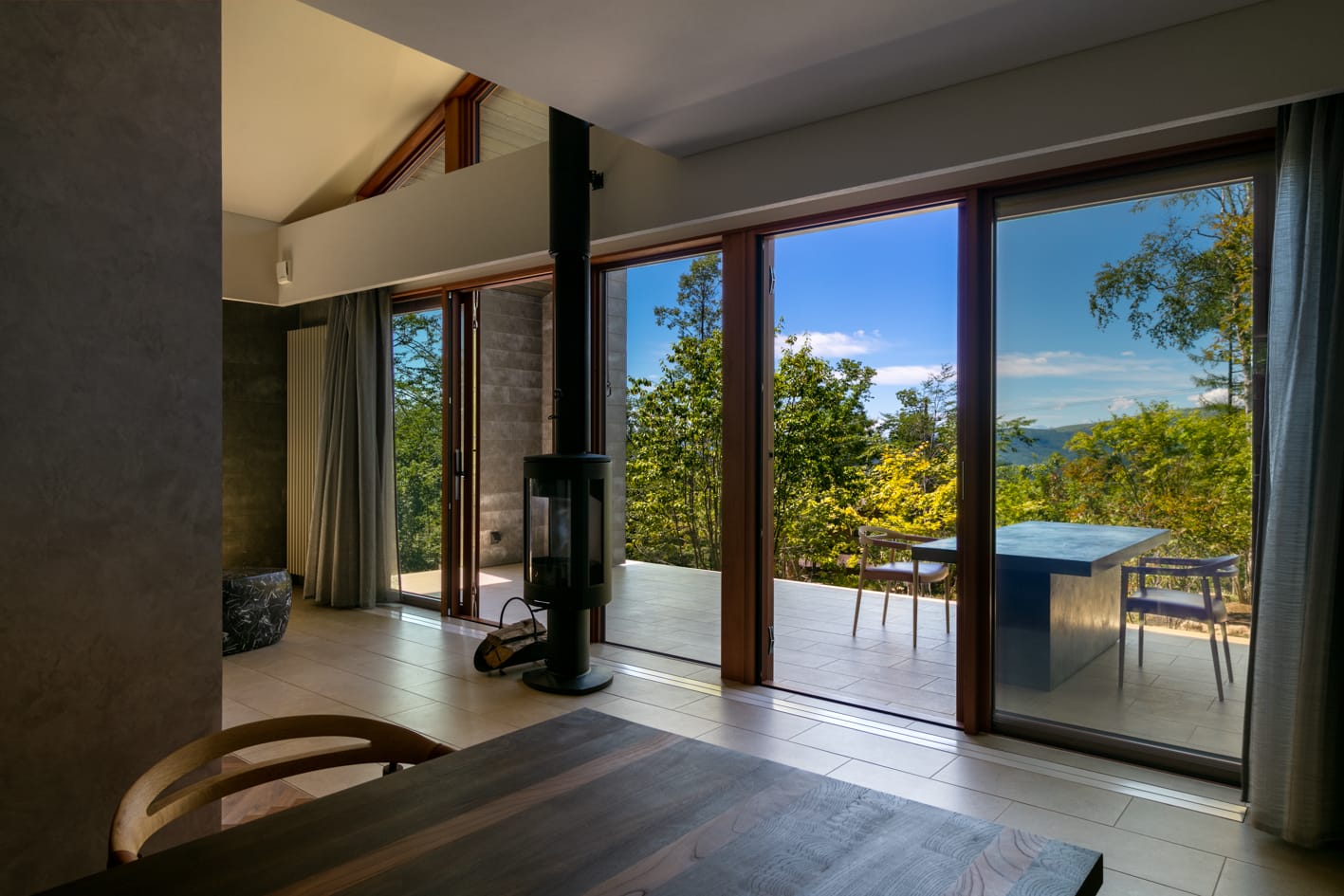
テーブルに座り蓼科の森と山を見渡す
写真:林 広明(ロココプロデュース)
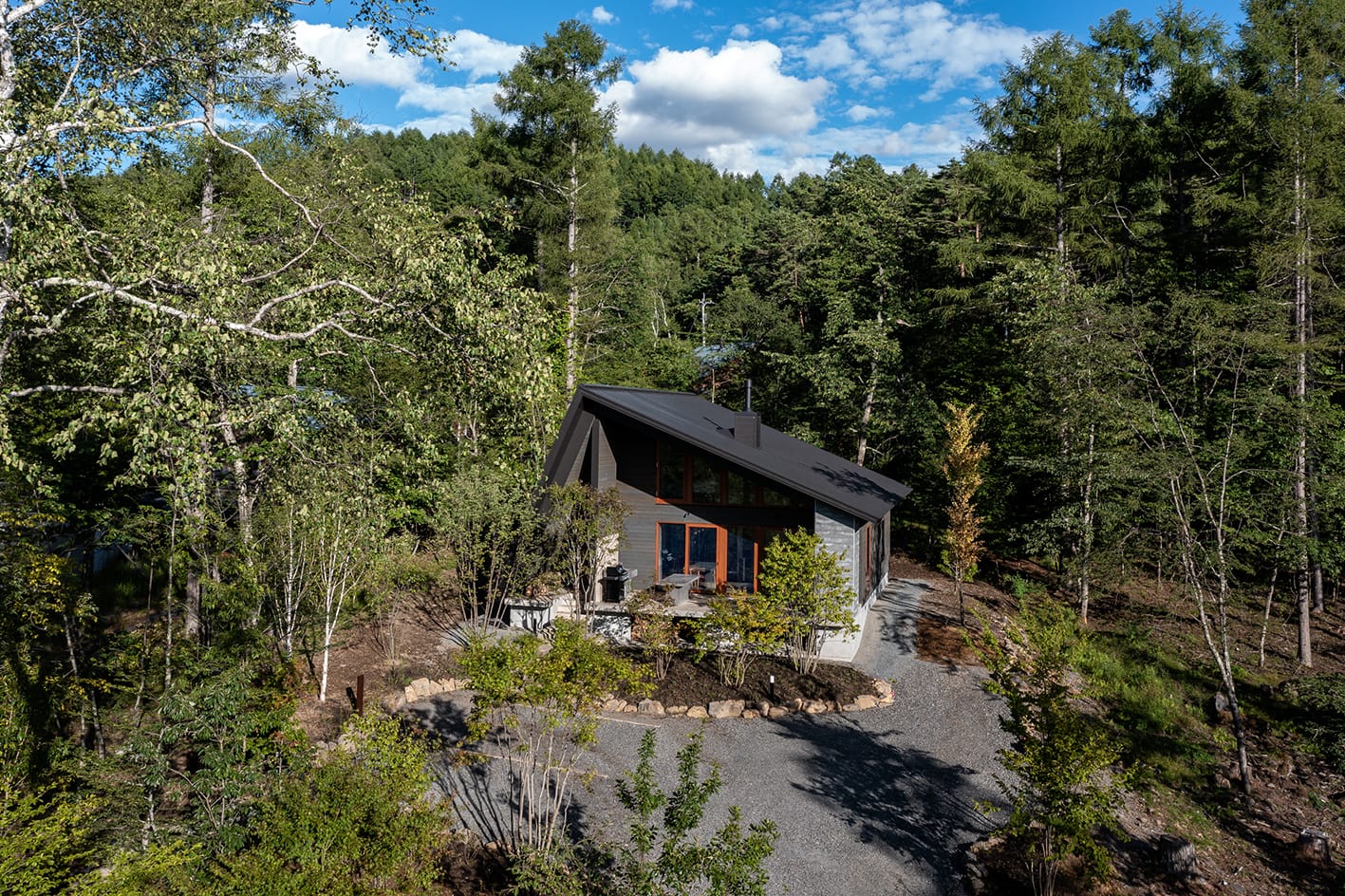
蓼科の森の中に佇む別荘
写真:林 広明(ロココプロデュース)
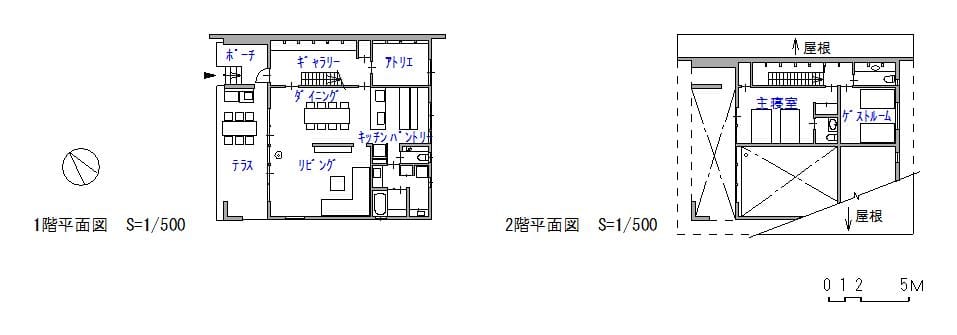
平面図
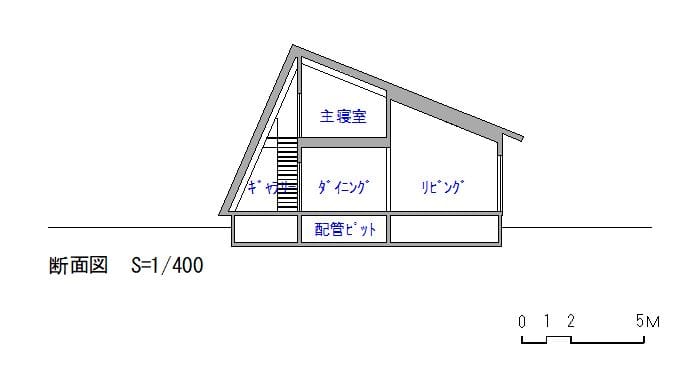
断面図
Architect

林 隆
(林建築設計室)関東甲信越支部/長野
1959年長野県生まれ/1998年林建築設計室を設立/日本建築家協会優秀建築選5期選定/グッドデザイン賞3期入賞/INAXデザインコンテスト2期入賞/長野県建築文化賞9期入賞/松本市景観賞7期入賞
DATA
名称 矩折屋根の山荘 「季節に備え 季節を味わう 2地域居住」
所在地 長野県茅野市(蓼科高原)
主要用途 住宅
建築主 個人
●設計
設計者:林隆
建築:林隆/林建築設計室
構造:伊藤正明/伊藤構造計画工房
設備:林建築設計室
監理:林建築設計室
●施工
建築:滝澤工務店
暖房・換気・断熱・気密:信越BIB
衛生:タイセイ
電気:坂本製作所
●面積
敷地面積:1519.45 ㎡
建築面積: 157.73 ㎡
延床面積: 187.75 ㎡
建ぺい率 10.39%(許容 30%)
容積率 12.36%(許容 50%)
階数 2階建て
●高さ
最高の高さ:7,771mm
軒高さ: 3,783mm
●構造 木造軸組構造
●期間
設計期間:2020年10月~2021年9月
施工期間:2021年10月~2022年4月
●掲載雑誌:信州の建築家とつくる家 vol.18(JIA長野県クラブ)
