3GeV高輝度放射光施設 NanoTerasu(ナノテラス)
3GeV synchrotron radiation facility NanoTerasu
※写真・文章等の転載はご遠慮ください。
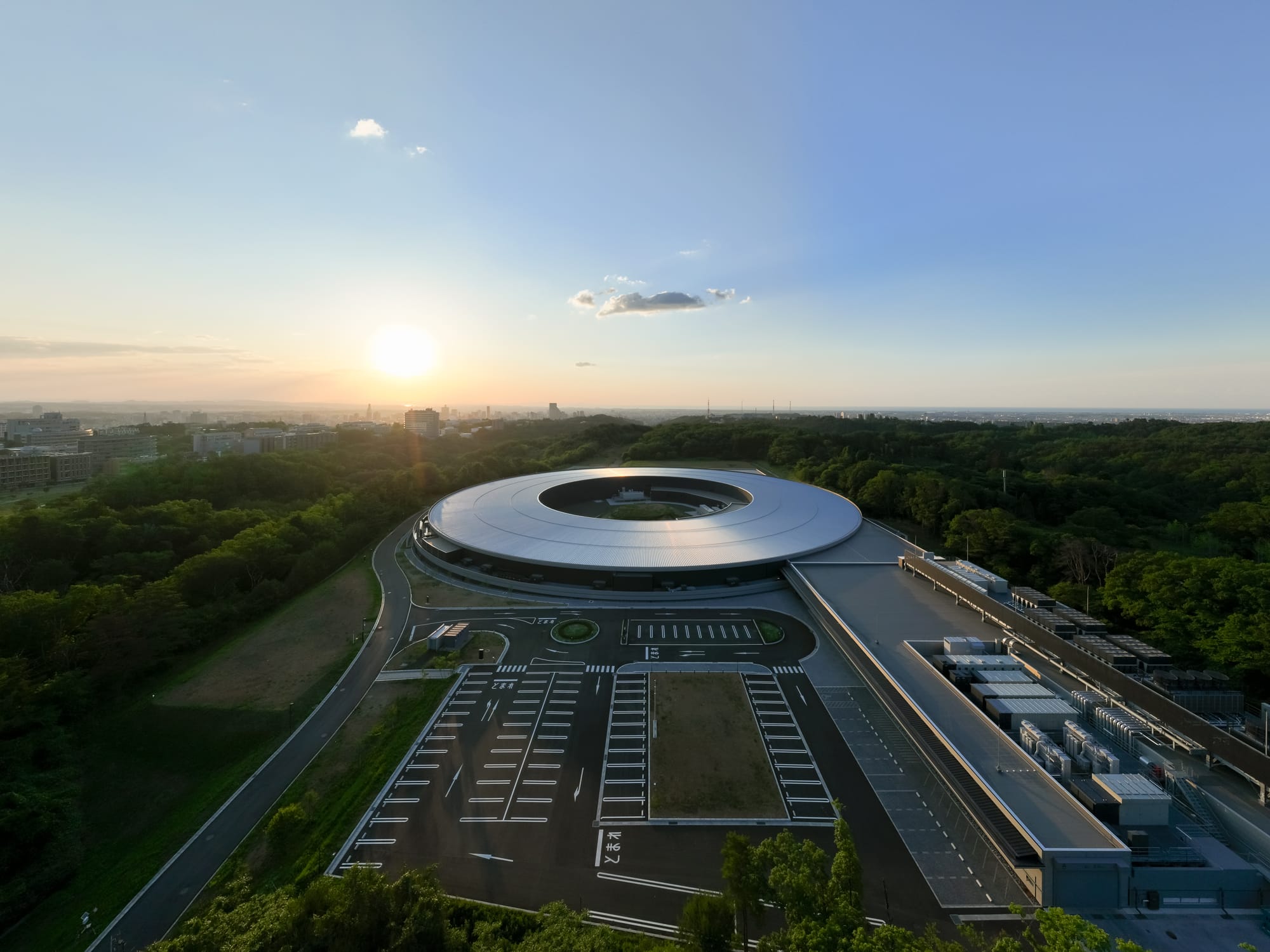
鳥瞰
写真:石島 邦彦
都丸 聡士、中村 伸也、樫本 信隆、田中 智嗣、平井 健太(日建設計)
放射光施設とは、太陽の10億倍の明るさをもつ『放射光』という特殊な光でナノの世界を覗く巨大な顕微鏡で、幅広い分野での研究・産業利用が期待されている。ユニークな建屋のその形状は加速器と呼ばれる放射光を発生させる装置のレイアウトに由来しまるで建屋自体が巨大な実験装置のような明快な成り立ちをしている。その明快さが際立つよう装飾や要素を極力減らし、新たな価値創造のシンボルとなるデザインを目指した。
Satoshi Tomaru, Shinya Nakamura, Nobutaka Kashimoto, Satoshi Tanaka, Kenta Hirai (NIKKEN SEKKEI LTD)
A synchrotron radiation facility uses synchrotron-derived radiation light one billion times brighter than the sun to create a “nano environment”. It is expected to be used in a wide range of research and industrial applications. The building’s unique shape is due to the accelerator device that generates the radiation, and its transparent structure reflects its use as a gigantic experimental apparatus. Decorative elements were reduced to emphasize the clarity of the facility’s use. The overall design is intended as a symbol of new value creation.
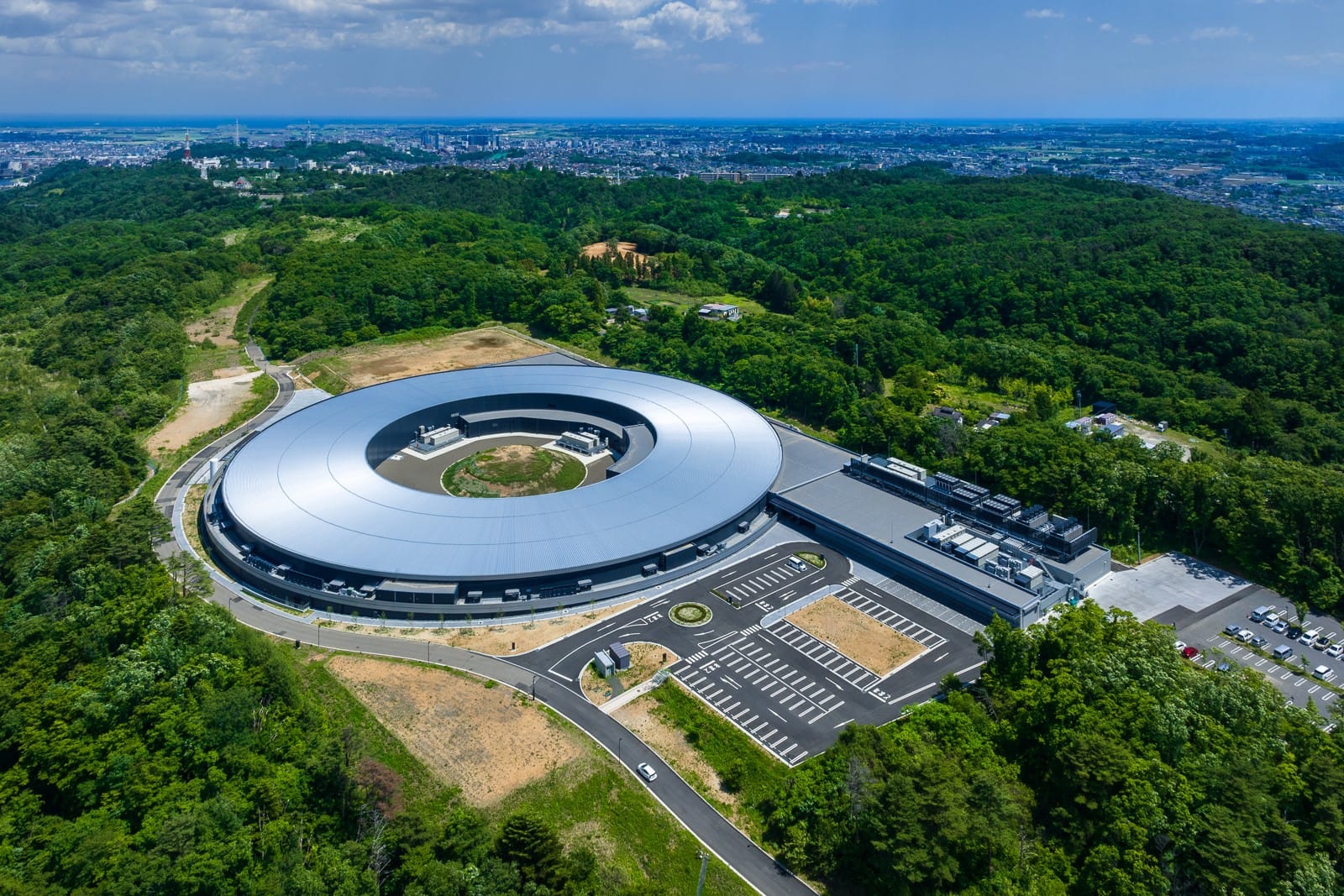
鳥瞰
写真:石島 邦彦
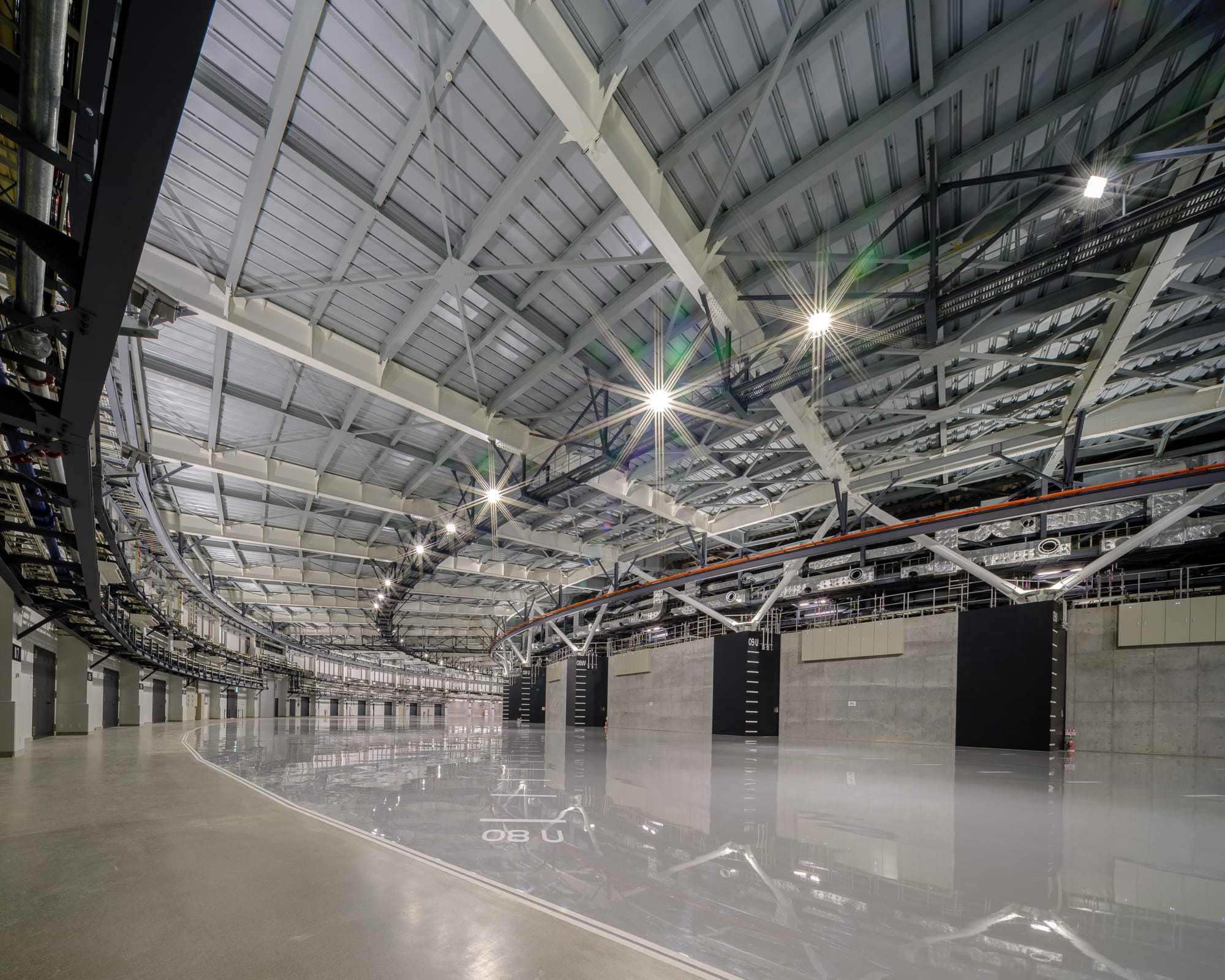
実験ホール(中心が加速器収納トンネル)
写真:石島 邦彦
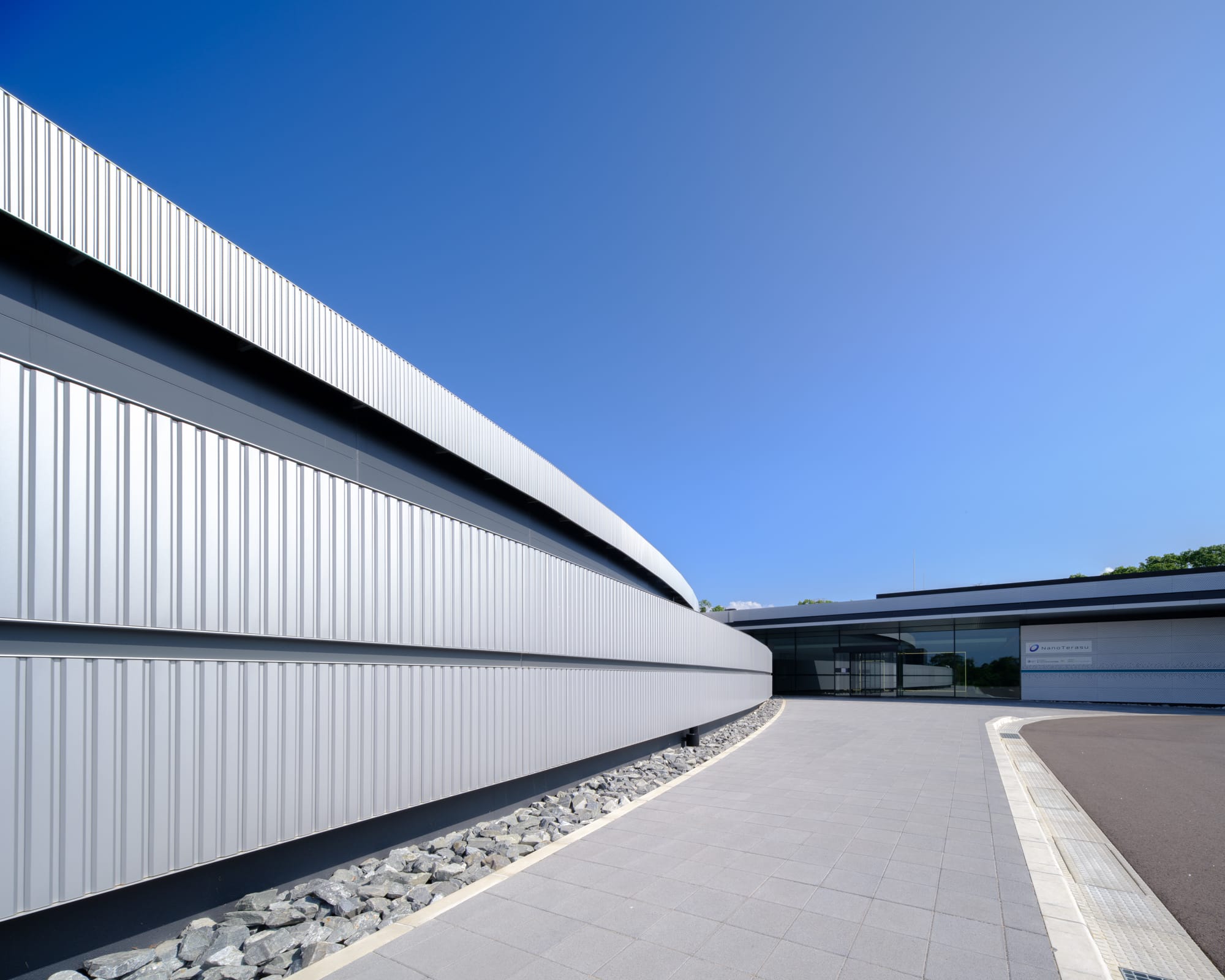
蓄積リング棟外観(外装:角波鋼板など)
写真:石島 邦彦
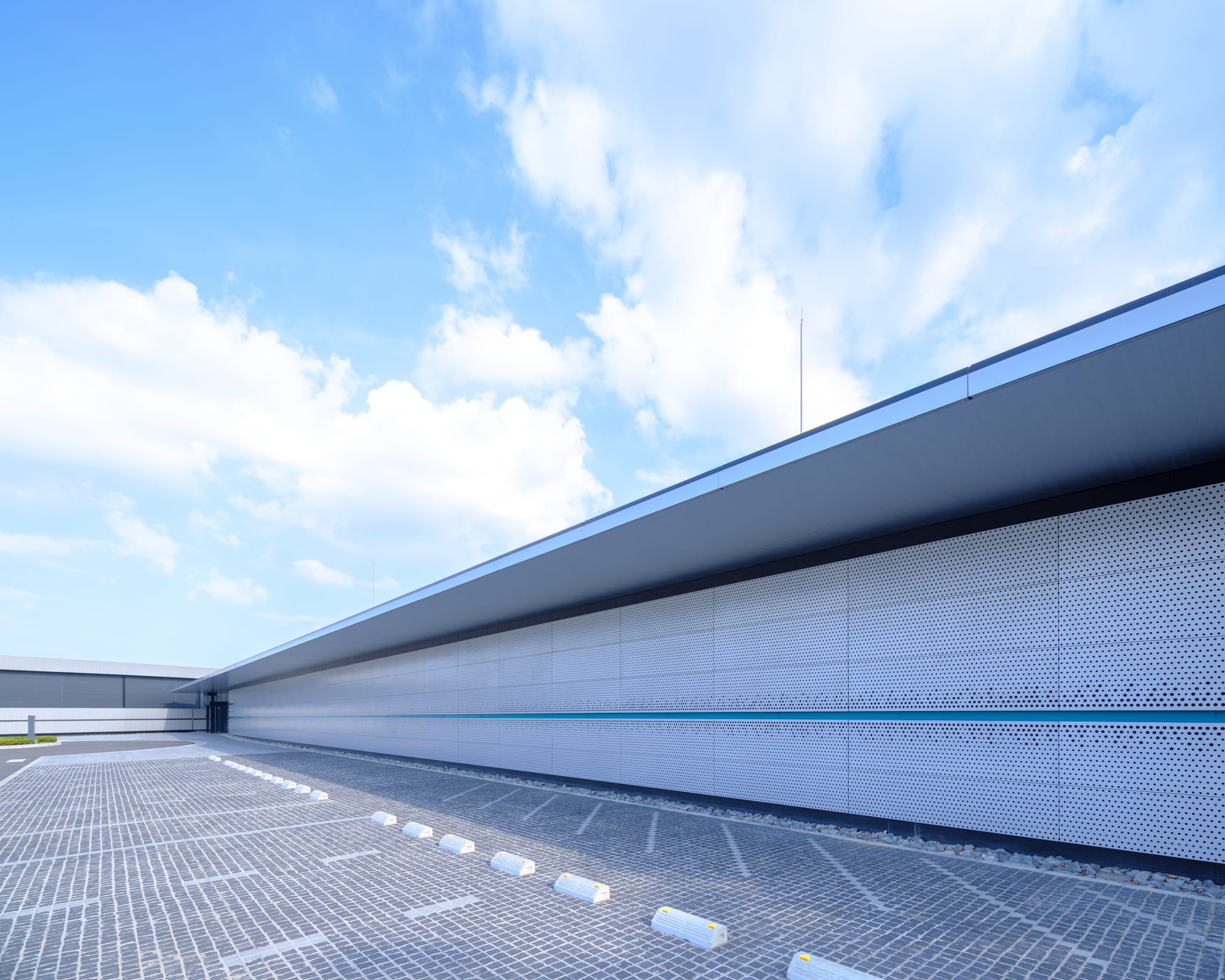
ライナック棟外観(外装:パンチングメタル)
写真:石島 邦彦
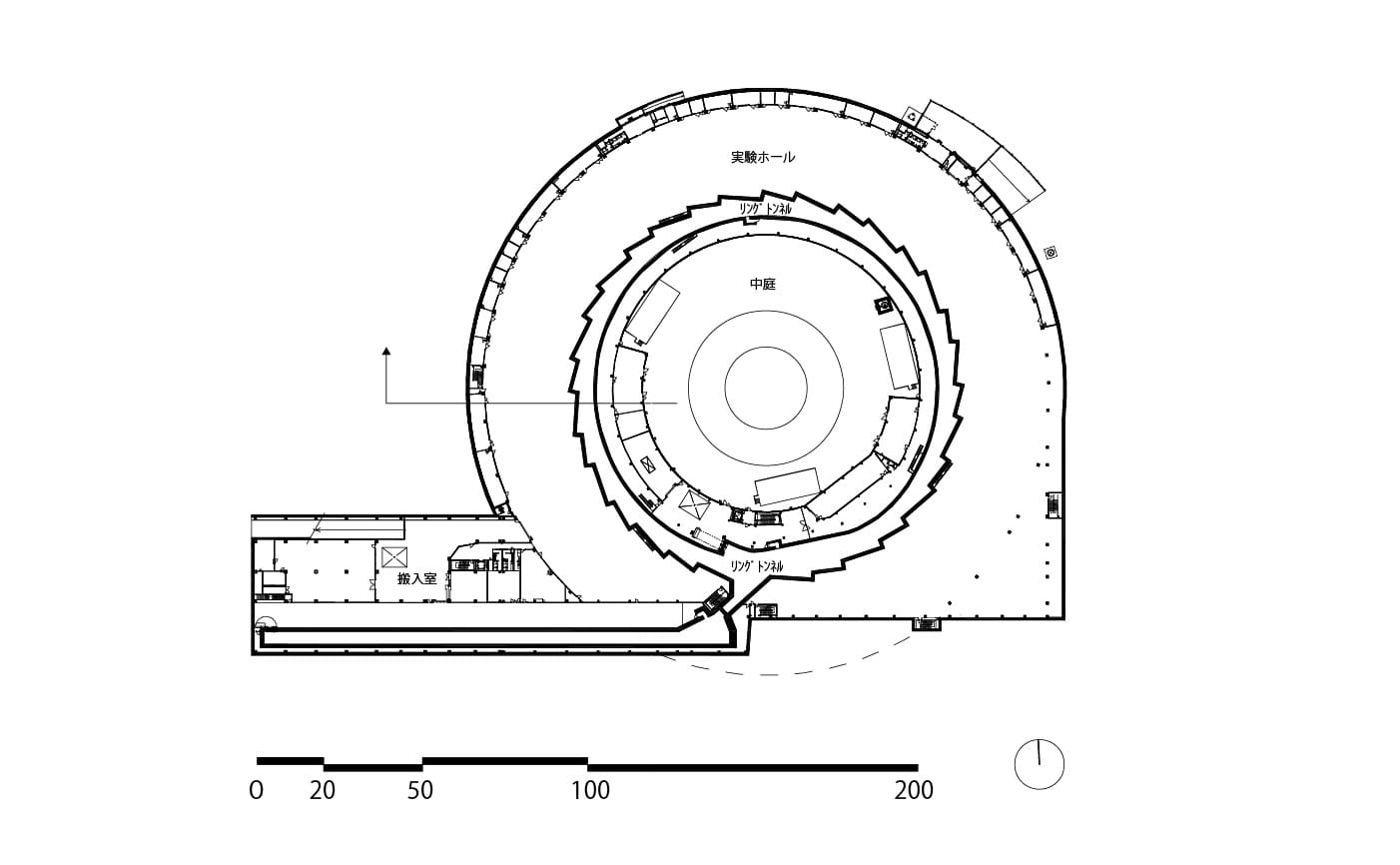
1階平面図
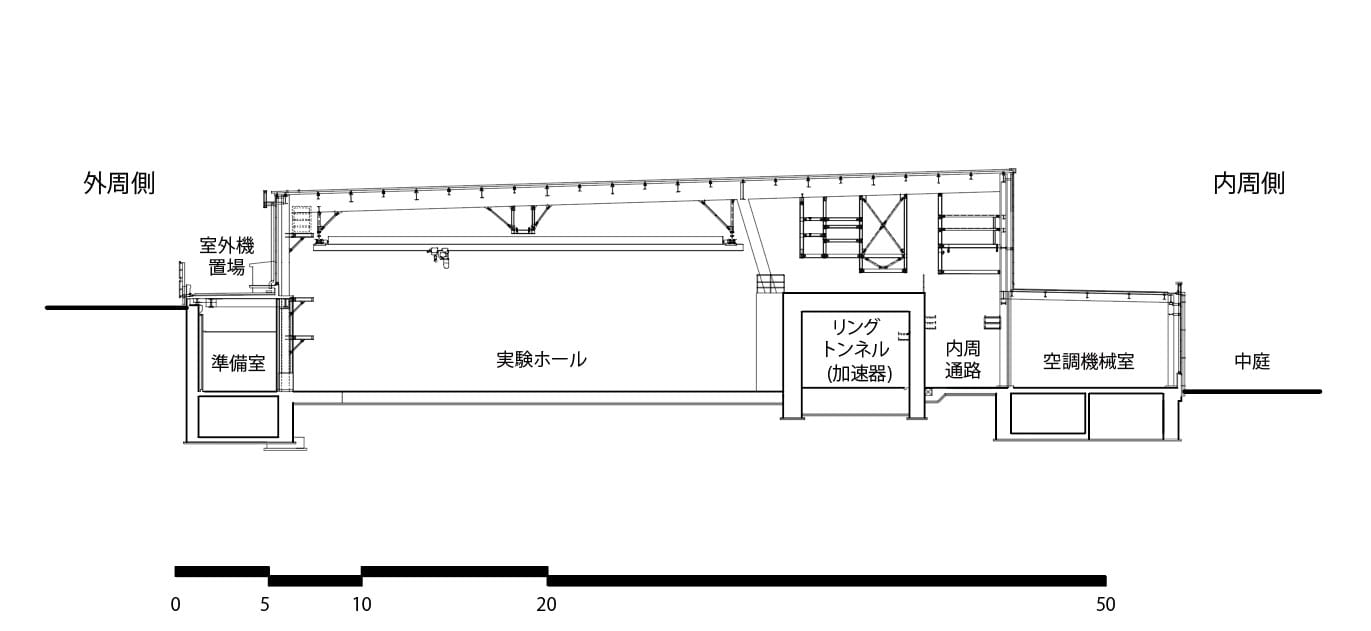
断面図
Architect
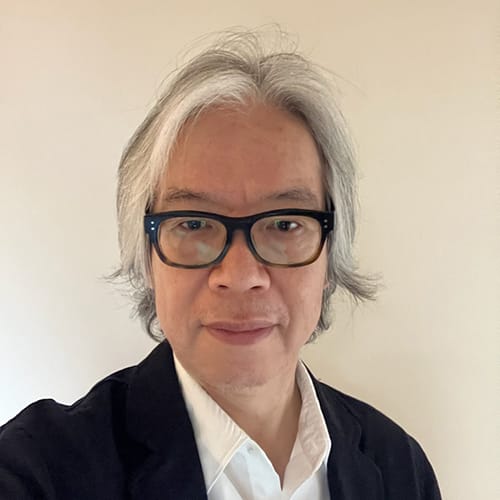
都丸 聡士
(日建設計)1967年群馬県生まれ/1992年神戸/ 大学 神戸大学工学研究科大学院修了/1992年日建設計入社 現在同社設計 監理部門ダイレクター&企画計画部門部長/BCS賞・グッドデザイン賞・日本建築学会作品選集・建築家協会優秀建築賞
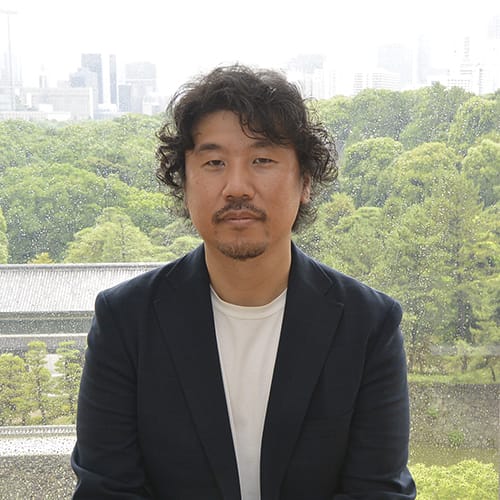
中村 伸也
(日建設計)1978 年千葉県生まれ/2004 年芝浦工業大学 大学院建設工学科卒業後、アトリエ事務所を経て2008 年日建設計入社 現在、同社設計監理部門アソシエイトアーキテクト
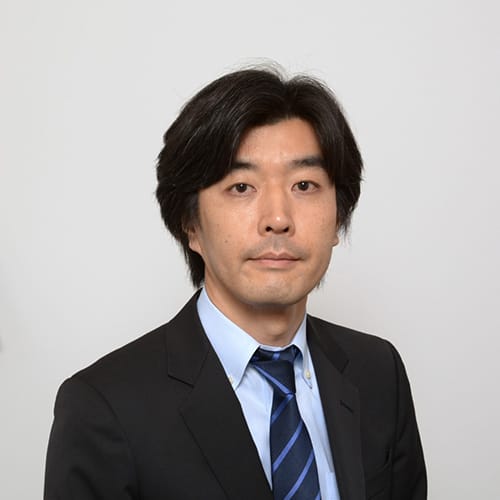
樫本 信隆
(日建設計)1975年神奈川県出身/2000年東京大学大学院修士課程修了後、日建設計入社/現在 エンジニアリング部門構造設計グループ ダイレクター/2016年JSCA賞業績賞/2023年日本鋼構造協会 業績賞
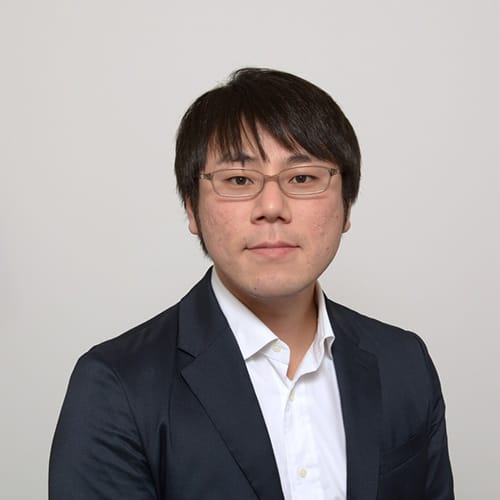
田中 賢嗣
(日建設計)1986年宮城県出身/2011年東北大学大学院修士課程修了後、日建設計入社/現在 エンジニアリング部門構造設計グループ アソシエイト

平井 健太
(日建設計)1991 年アメリカ合衆国生まれ/2016 年慶應義塾大学大学院修了後、日建設計入社 現在同社エンジニアリング部門構造設計グループ所属
DATA
名称 3GeV高輝度放射光施設 NanoTerasu(ナノテラス)
所在地 宮城県仙台市
主要用途 研究所
建築主 一般財団法人 光科学イノベーションセンター
●設計
設計者:中村 伸也・都丸 聡士・樫本 信隆・田中 智嗣・平井 健太
建築:中村 伸也・都丸 聡士/日建設計
構造:樫本 信隆・田中 智嗣・平井 健太/日建設計
設備:日建設計
監理:日建設計
●施工
鹿島建設・橋本店建設工事共同企業体
●面積
敷地面積:646,935.60 ㎡
建築面積:24,735.40 ㎡
延床面積:25,357.81 ㎡
建ぺい率 8.83%(許容 42%)※その他82棟含む
容積率 19.38%(許容 160%)※その他82棟含む
階数 地下1階、地上2階
●高さ
最高の高さ:9,450mm
軒高さ:9,110mm
●構造 鉄骨造 一部鉄筋コンクリート造
●期間
設計期間:2018 年 11 月~ 2020 年 2 月
施工期間:2020 年 3 月~ 2022 年 2 月
●掲載雑誌 「近代建築」 2023 年 6 月号
