チドリテラス
CHIDORITERRACE
※写真・文章等の転載はご遠慮ください。
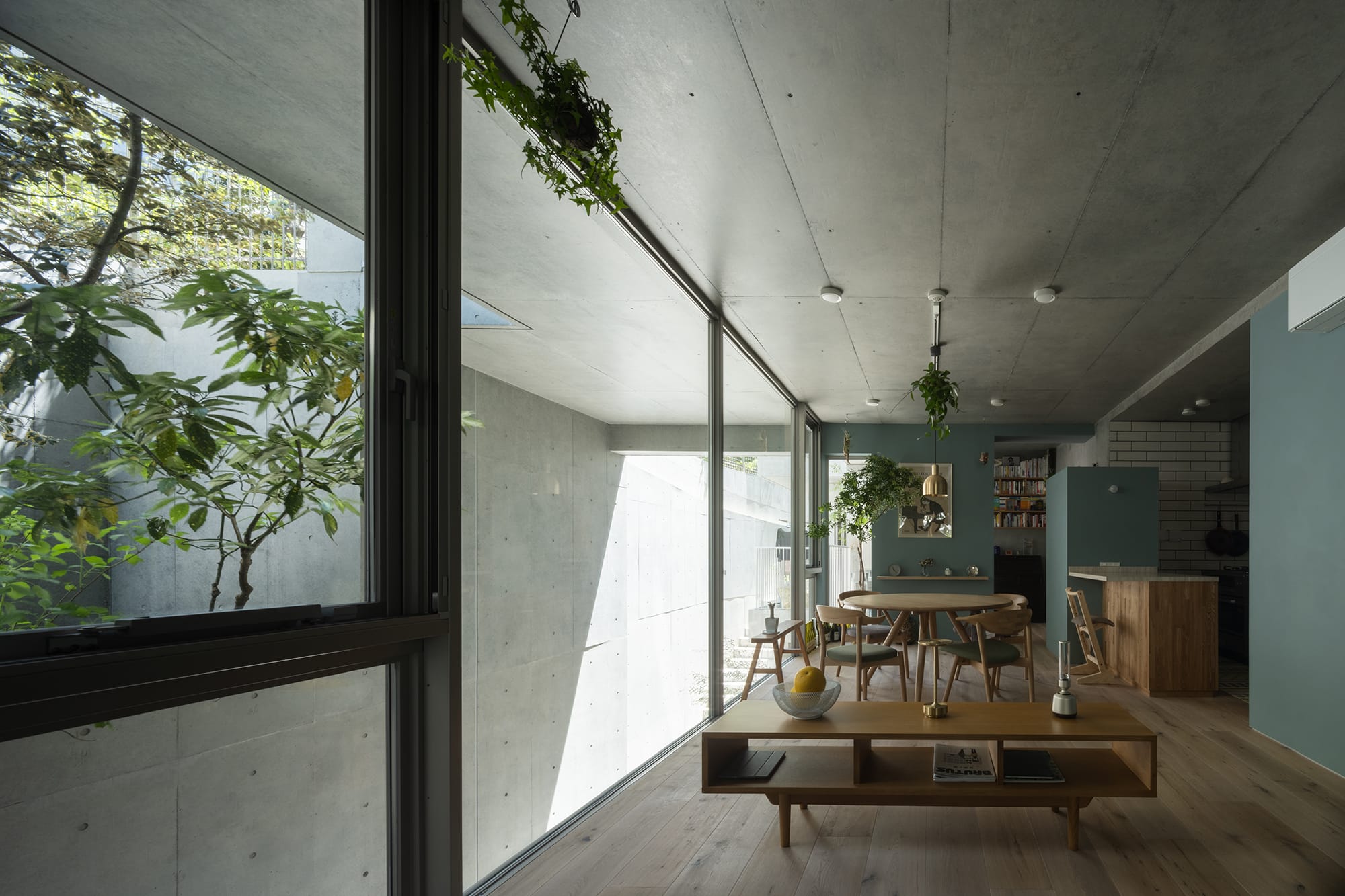
1階F住戸リビングダイニング
写真:西川 公朗
藤原 徹平(フジワラテッペイアーキテクツラボ)
18戸全てが異なる平面形を持ち、多様なフリンジ空間に暮らしがにじみ出すコーポラティブハウス。条件が悪い地下住居に光や風を取り込むサンクンガーデン、豊かなルーフトップや中庭を持ち、周辺住宅地のスケールに合わせて建築を雁行させることで、各々の住居が庭との関係を持つ。構造は「有機的な壁構造+フラットスラブ」のハイブリッドシステムとし、設備は合理的に幹線を中央に集中させることで複雑な全体計画を可能とした。
Teppei Fujiwara (FUJIWALABO)
Chidori Terrace is a housing complex of 18 individual homes. The design is based around a sunken garden that brings in light and wind from all directions, a small garden along the boundary line, and a common roof garden, all while carefully integrating the exterior form with the surrounding residential area. Each of the units has a uniquely shaped plan that provides direct access to a garden. The overall design utilizes an equipment system running through a central spine, and an organic structural plan with load bearing walls and flat slabs.
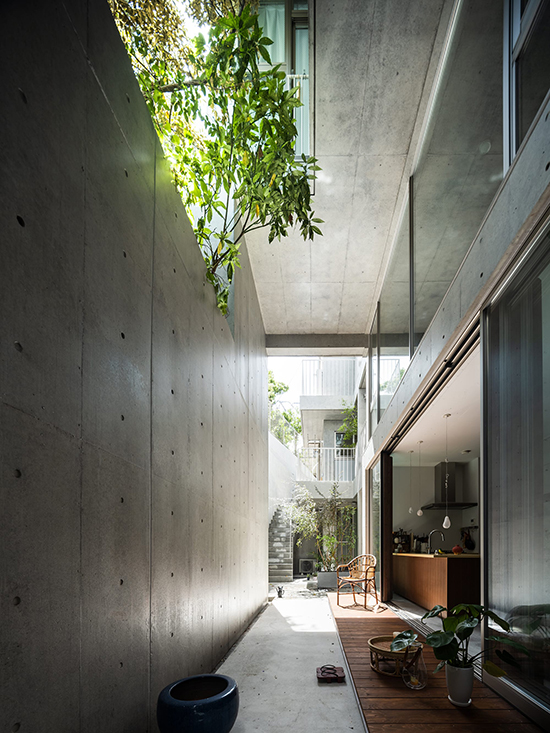
地下1階C住戸北東側サンクンガーデン
写真:西川 公朗
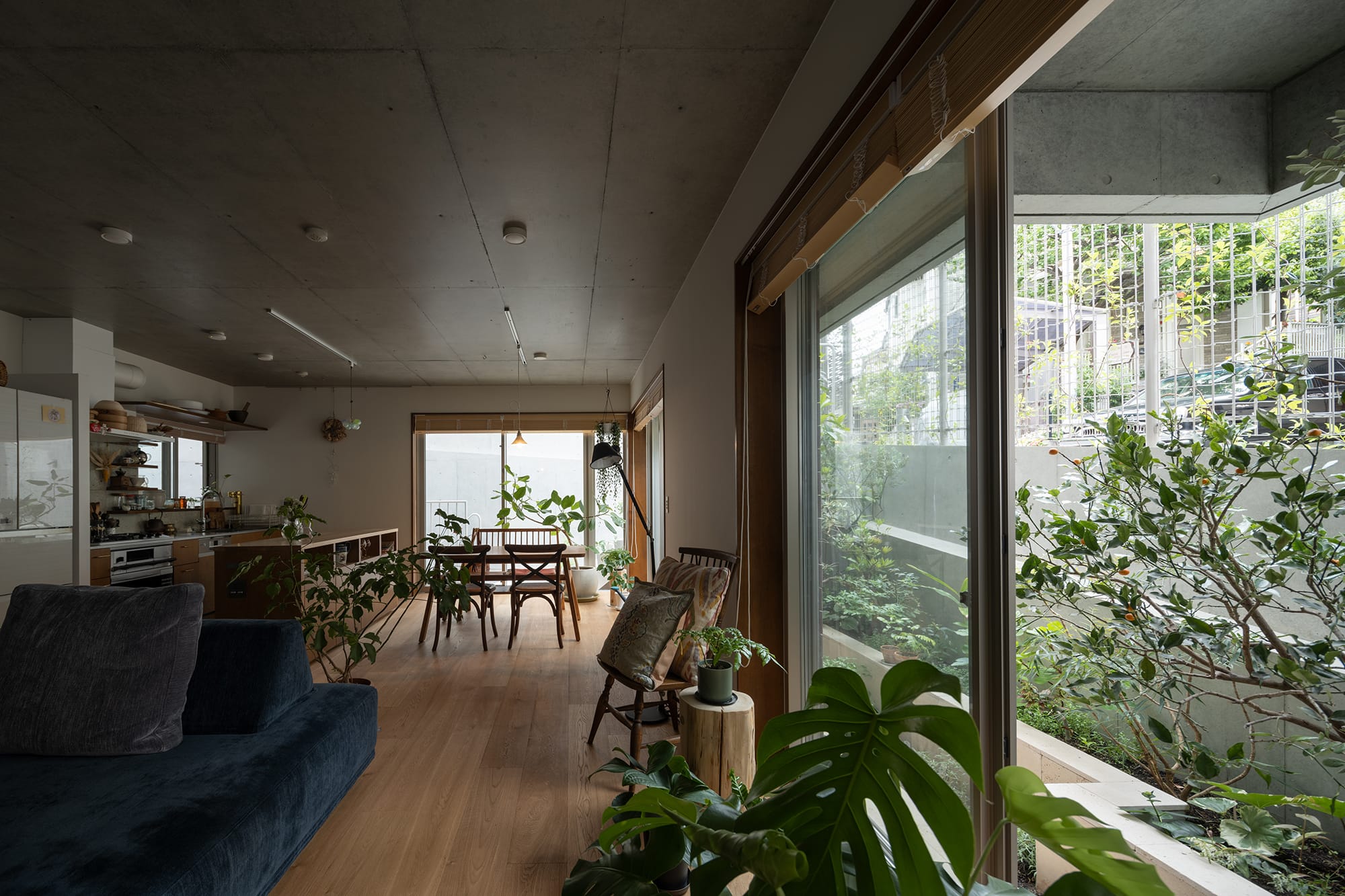
1階E住戸リビングダイニング
写真:西川 公朗
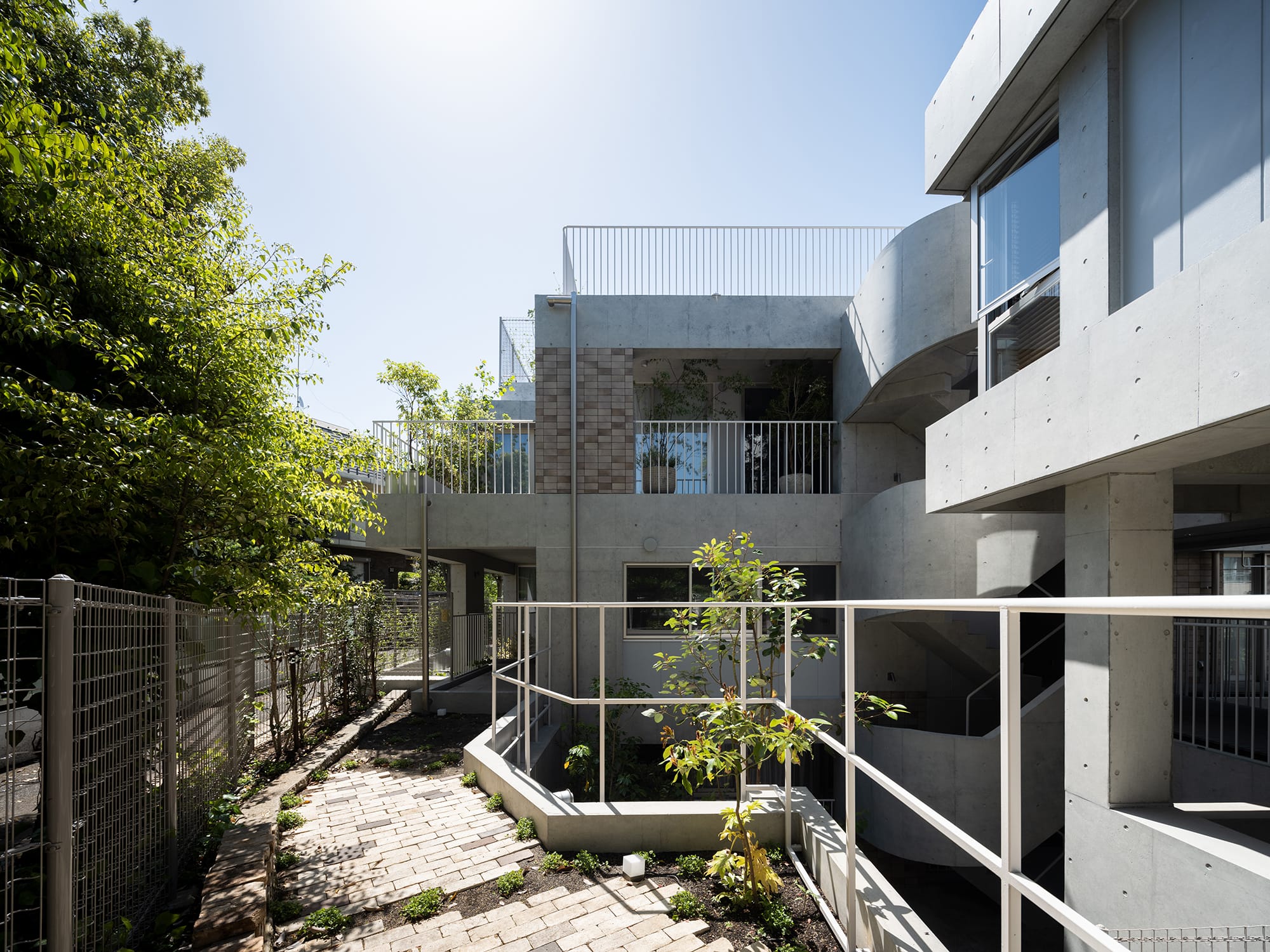
北側共用路地
写真:西川 公朗
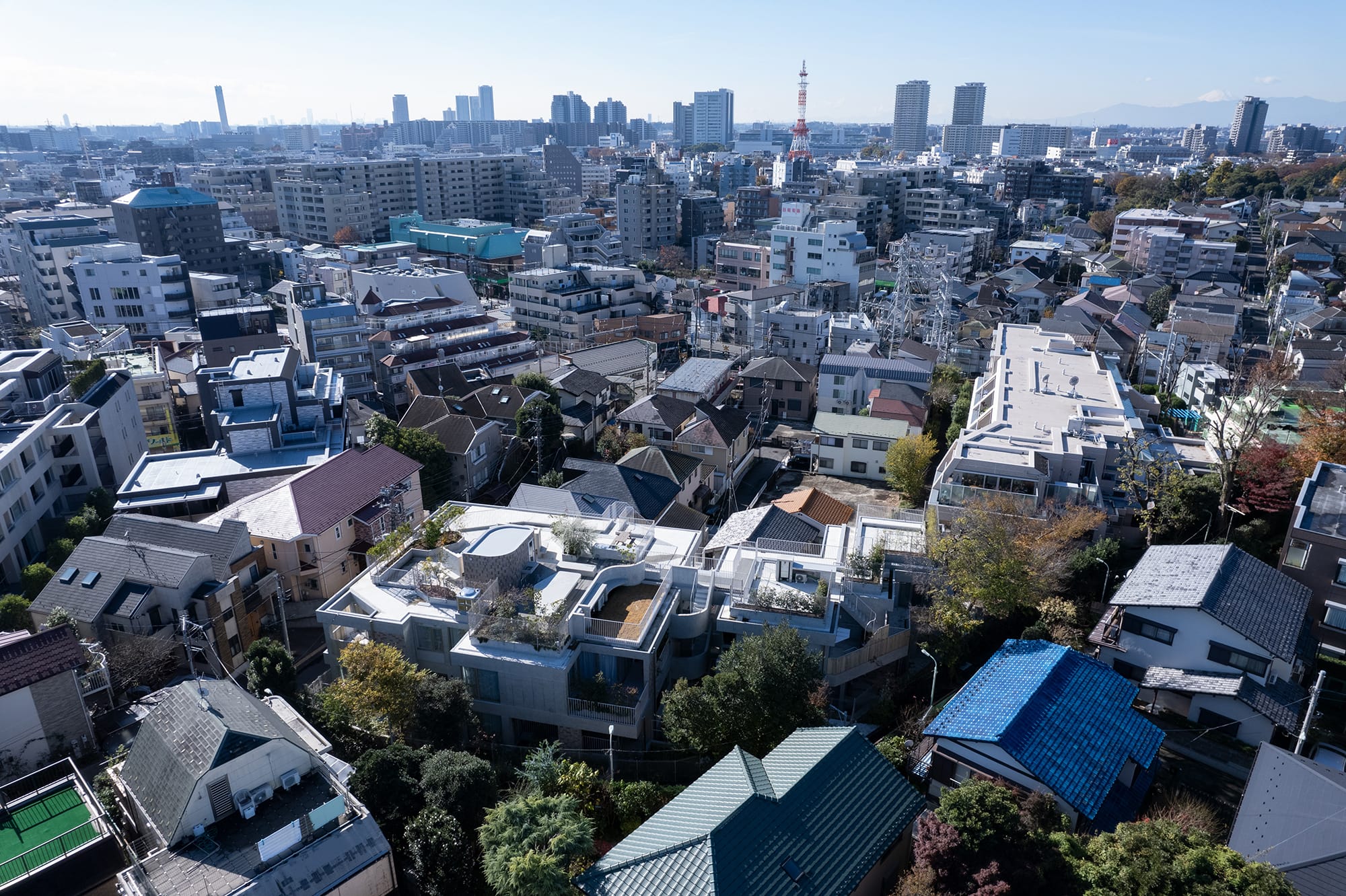
東より俯瞰する
写真:西川 公朗
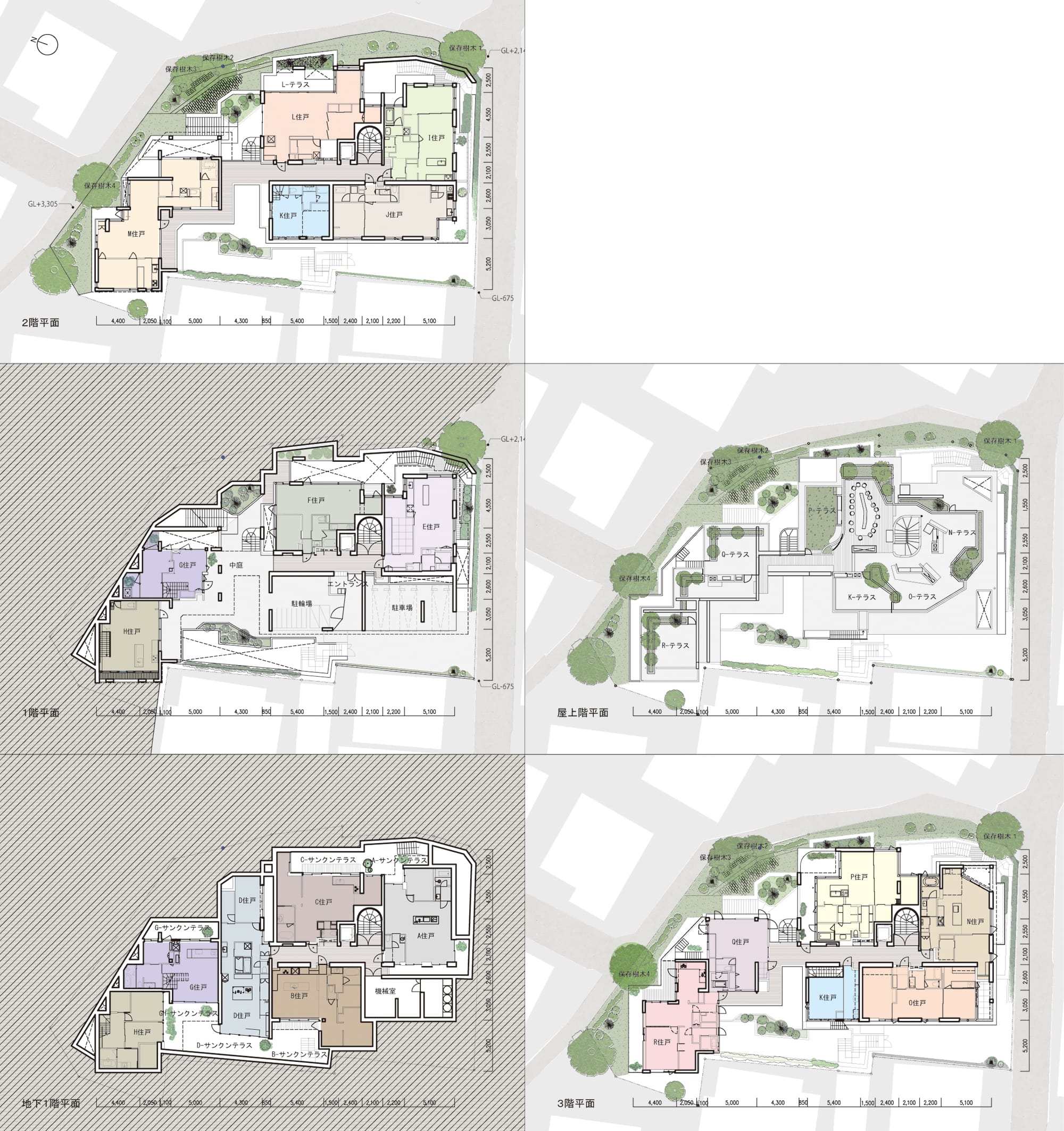
平面図
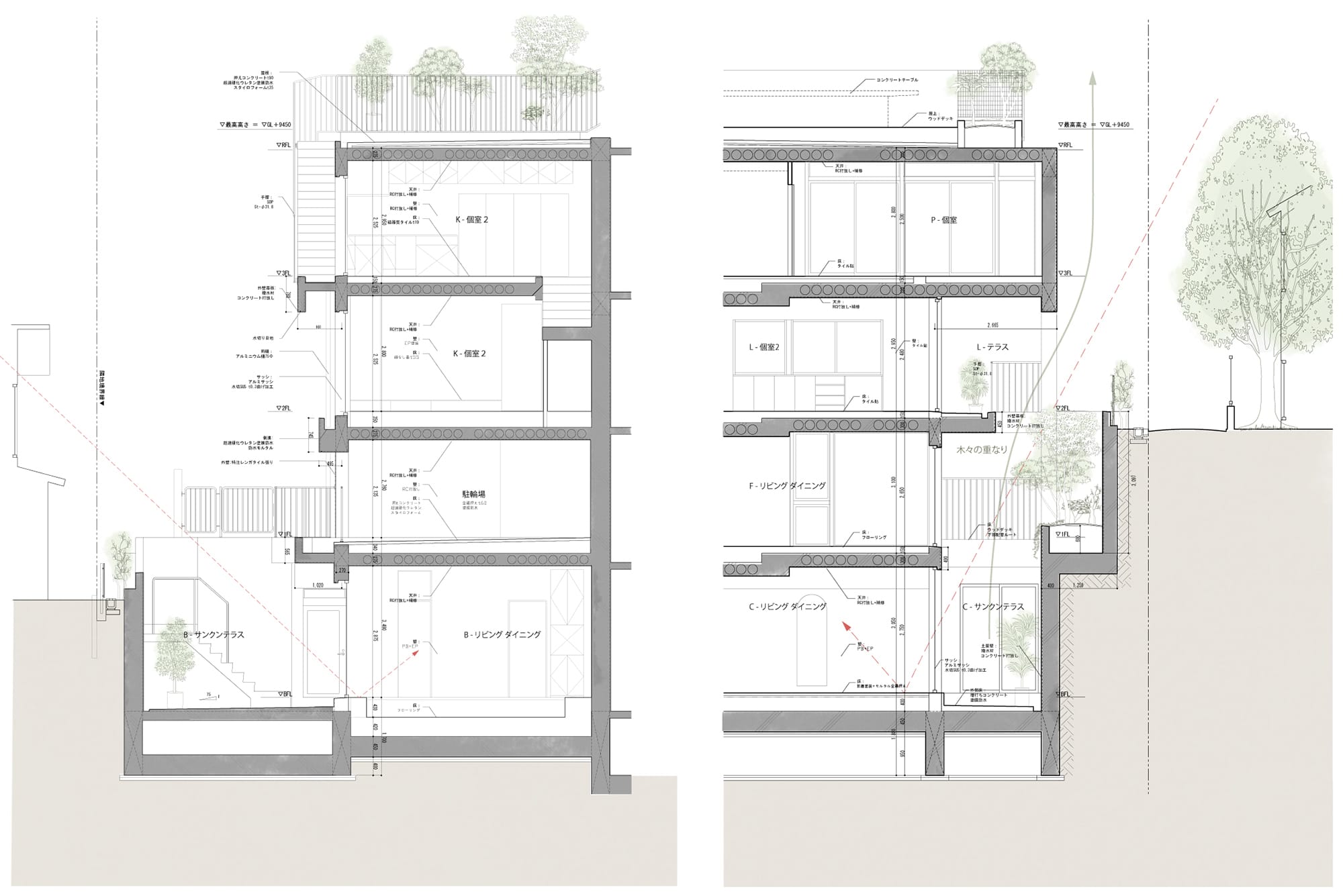
矩計図
Architect
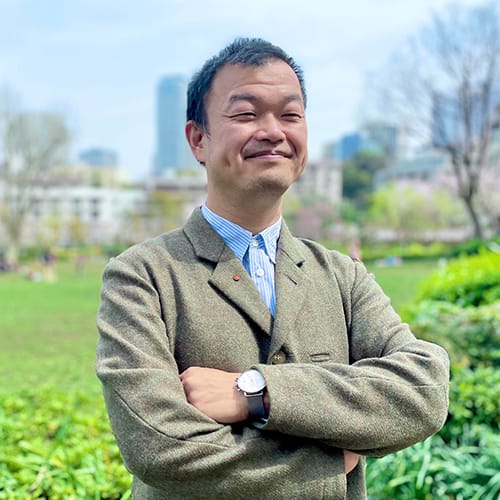
藤原 徹平
(株式会社フジワラテッペイアーキテクツラボ)1975年横浜生まれ/2001年横浜国立大学大学院修了後、隈研吾建築都市設計事務所入所/2010年一般社団法人ドリフターズインターナショナル設立理事/2012年株式会社フジワラテッペイアーキテクツラボ設立主宰/2012年横浜国立大学大学院Y-GSA准教授
DATA
名称 チドリテラス
所在地 東京都大田区
主要用途 集合住宅
建築主 チドリテラス管理組合
●設計
設計者:藤原徹平
建築:藤原徹平/フジワラテッペイアーキテクツラボ
構造:江尻建築構造設計事務所
設備:フジワラテッペイアーキテクツラボ
監理:フジワラテッペイアーキテクツラボ
●施工
建築:FORM GIVING
空調・衛生:シギハラ設備
電気:港北テクノ
●面積
敷地面積:884.24㎡
建築面積:451.76㎡
延床面積:1578.73㎡
建ぺい率 51.09%(許容60%)
容積率 99.82%(許容100%)
階数 地下1階 地上3階
●高さ
最高の高さ:8938mm
軒高さ:8738mm
●構造 鉄筋コンクリート造(壁式構造)
●期間
設計期間: 2018年8月〜2020年09月
施⼯期間:2020年9月〜2021年12月
●掲載雑誌 「新建築」 2022年8月号
