フジミビル広島府中
FUJIMI Building
※写真・文章等の転載はご遠慮ください。
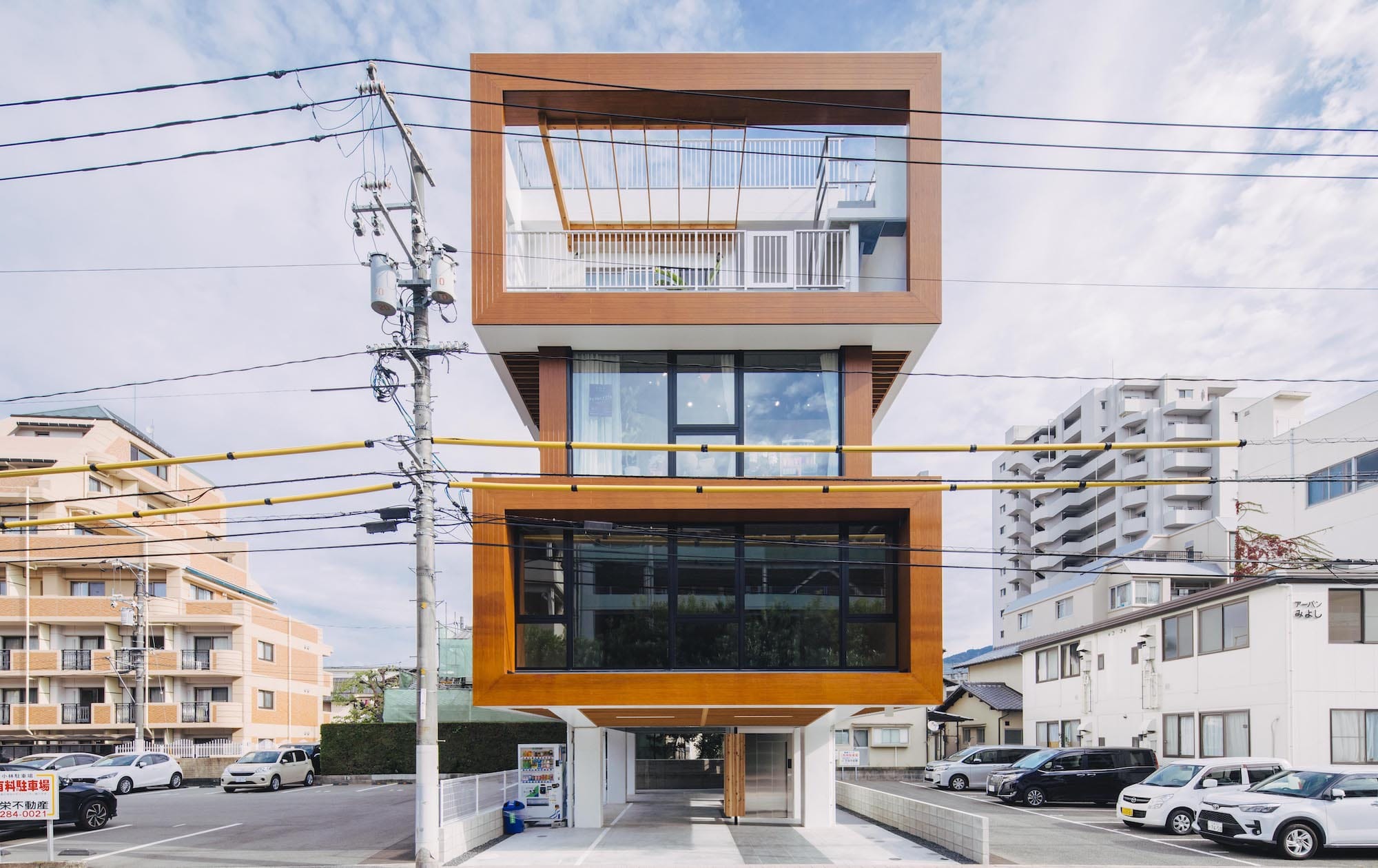
街並みを彩るRCと木のハイブリッド
写真:Life Market
高橋 隆博(アトリエ秀)
広島市の中心市街地から程近い大型商業施設に隣接する4階建てのテナントビルである。RC造の一部主要構造部の木質化(床スラブ、外壁パネル)により、使用者(デザイン性&テナント内装工事の簡略化)、所有者(平面構成&断面構成に可変性=時代やテナントの要求の変化に永年的に呼応=建物の有用性の長寿命化)、社会や環境(国産木材の新たな需要創出、都市空間を木質感で演出)といった三者への寄与を図った。
Takahiro Takahashi (Atelier Shuu)
This 4-story mixed-use building is located next to a large shopping mall near the heart of Hiroshima City. By replacing RC structural parts with wood such as floor slabs and exterior wall panels, a new demand for local wood is to create urban spaces with a warm feel, that contribute to the environment and community in three ways: the user-friendly for simplifying interior work, the owner-friendly for flexibility in planning and cross-sectional configuration in response to various requirements and able to withstand the test of time as well.
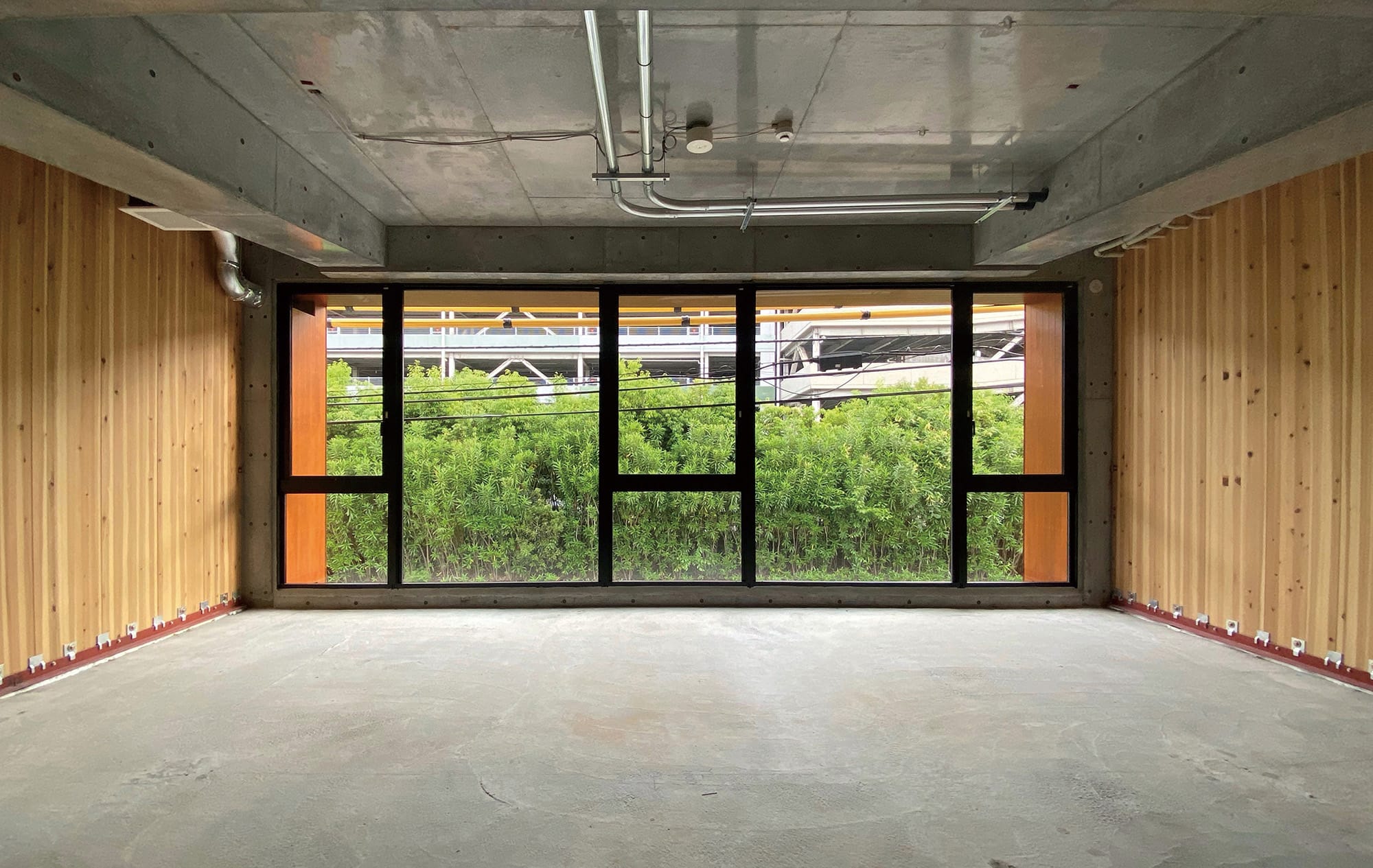
テナントA/スケルトン状態
写真:Life Market
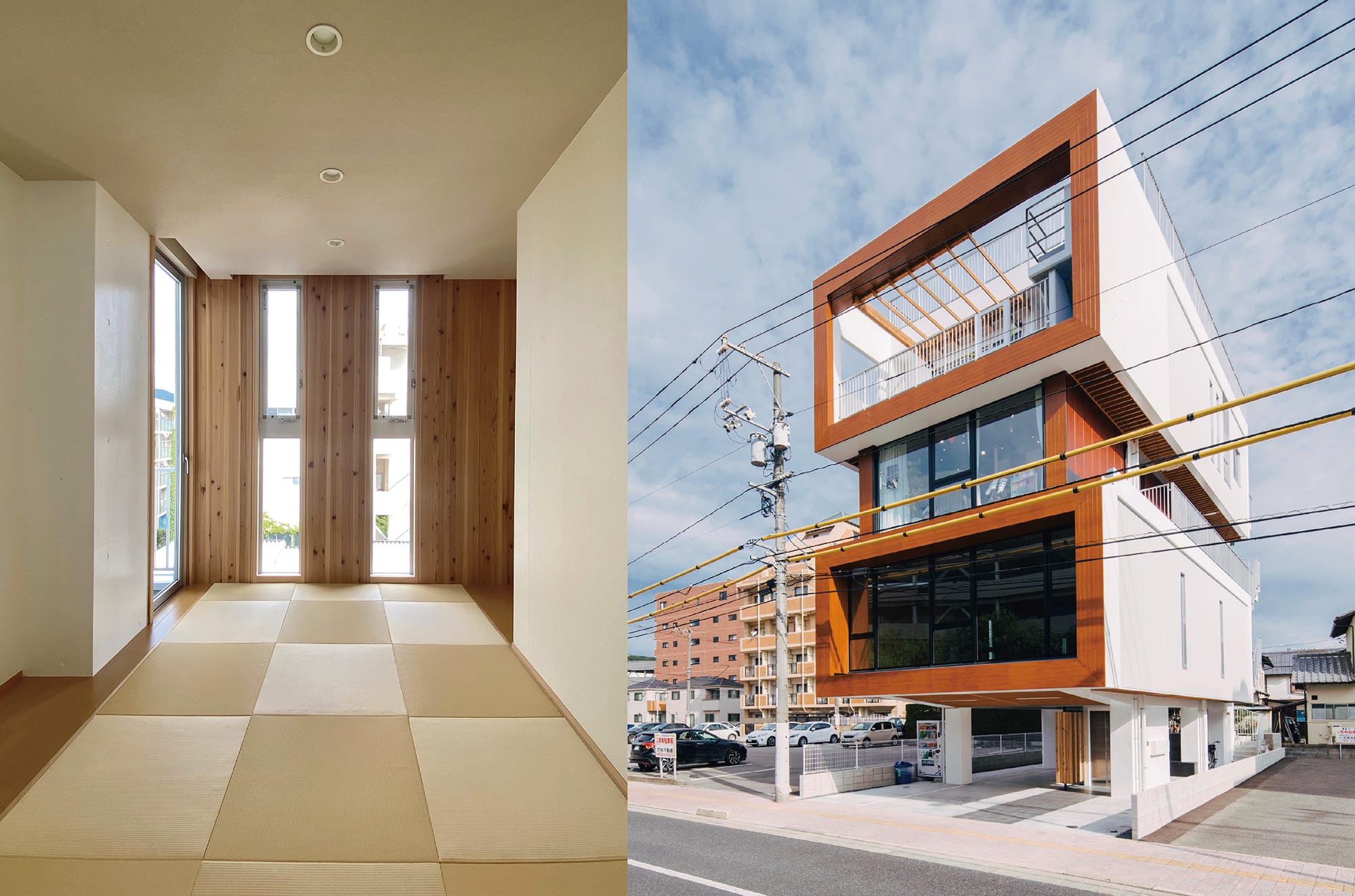
住宅内観+外観/集成材カーテンウォールを活かした内外
写真:Life Market
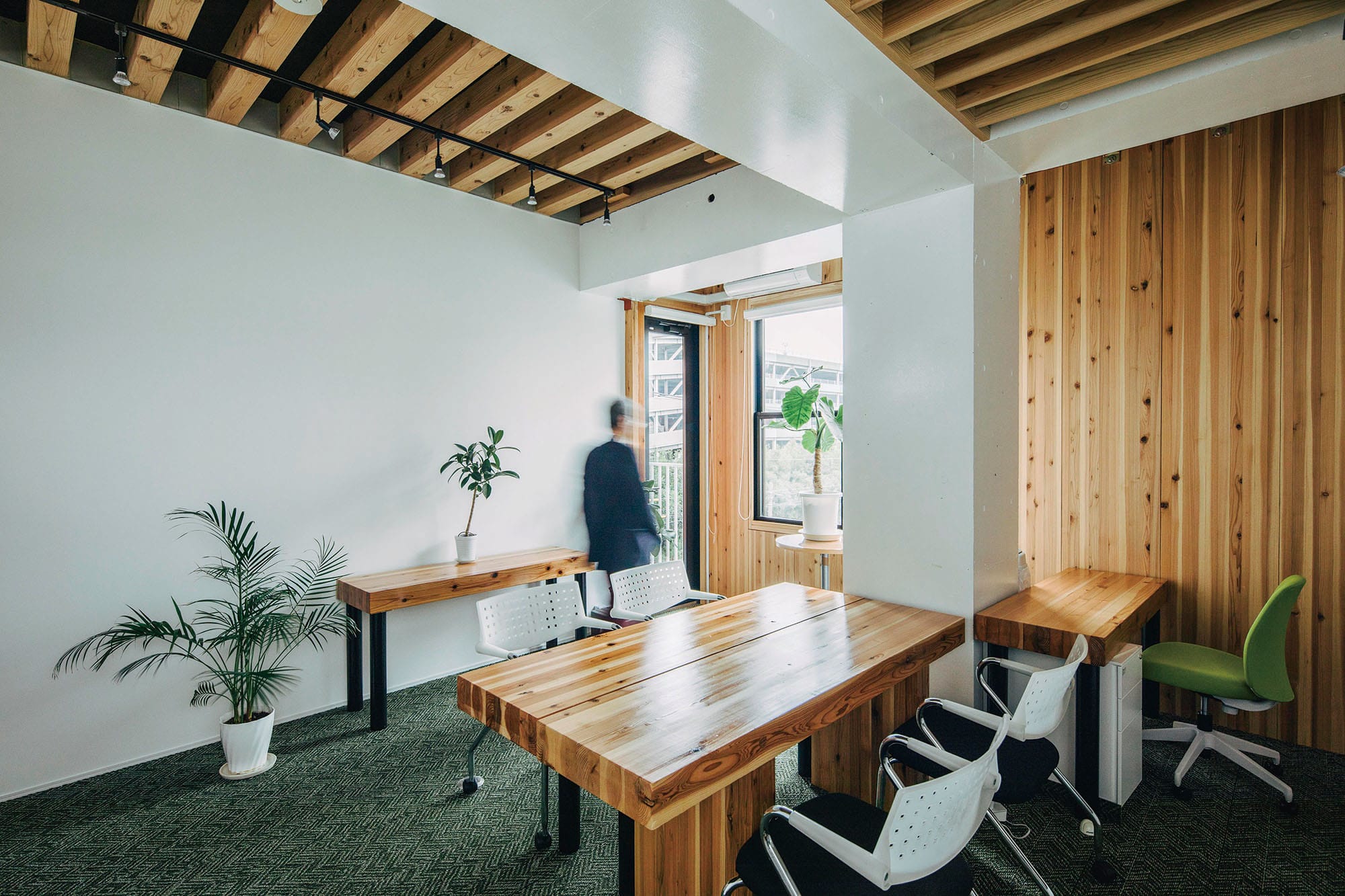
オフィス内観/天井、外壁は躯体現し
写真:Life Market
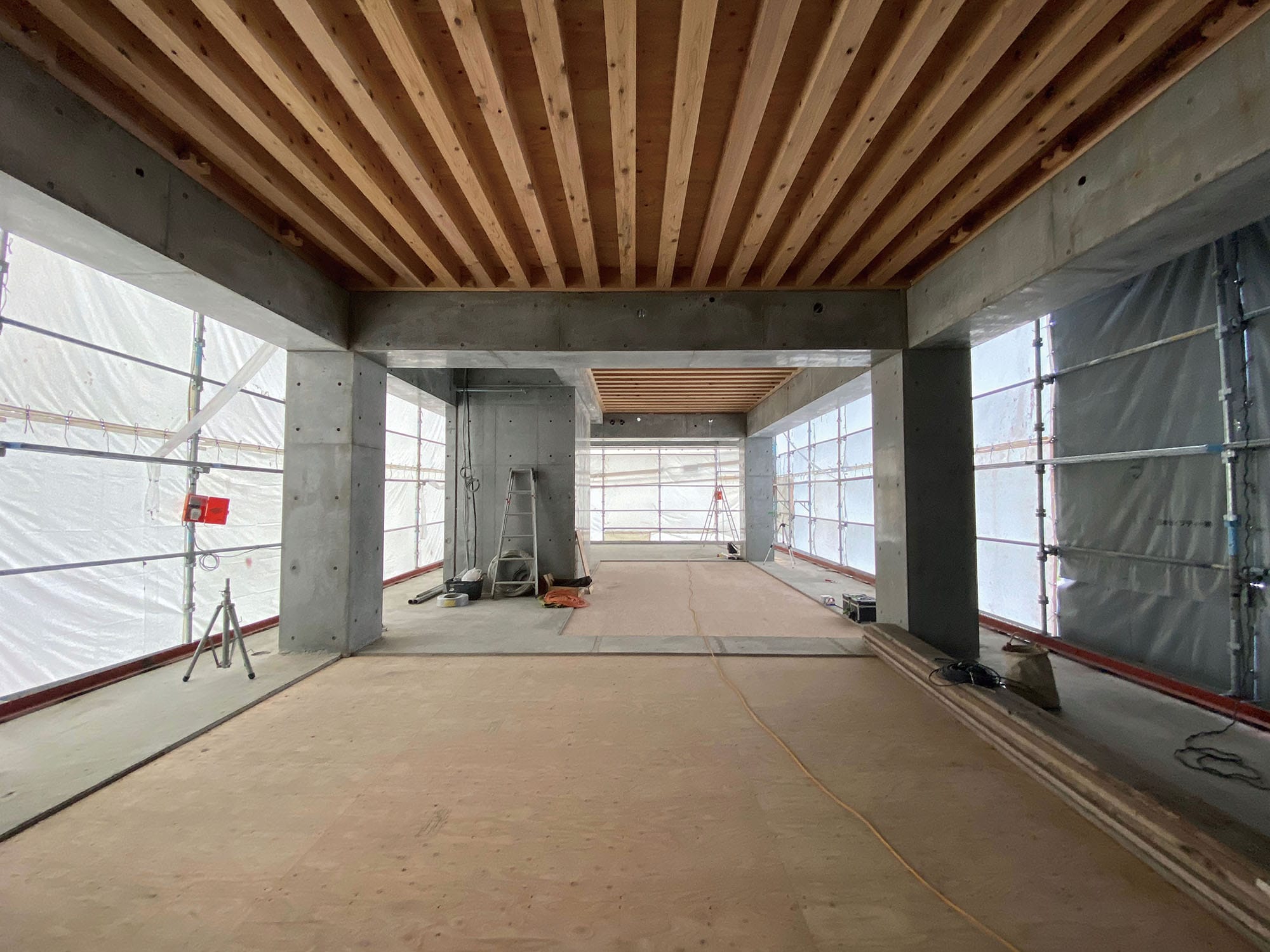
床スラブ工事完了時/床梁は一般製材
写真:Life Market
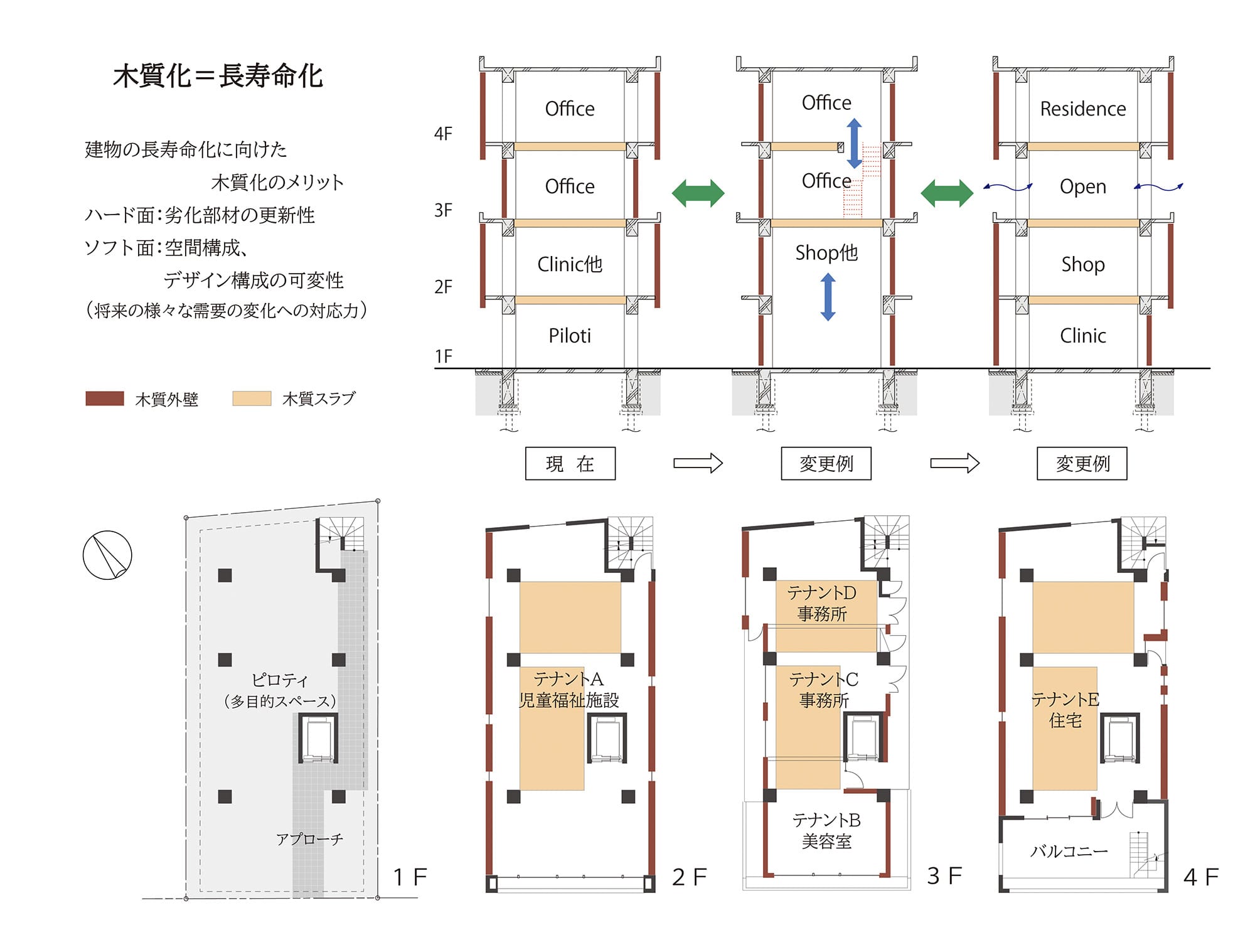
現況平面図と可変性をもつ断面構成
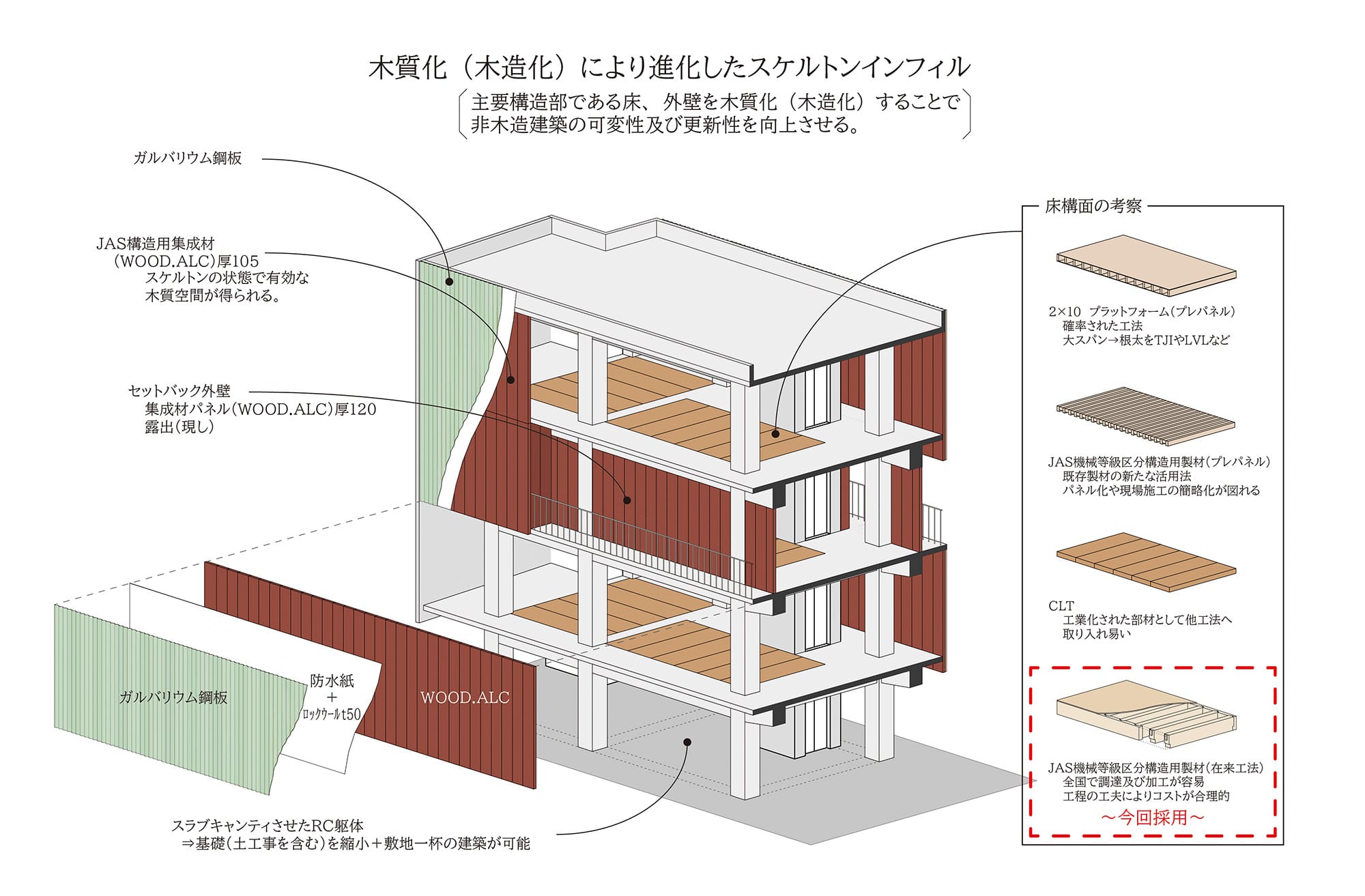
構造概念図
Architect
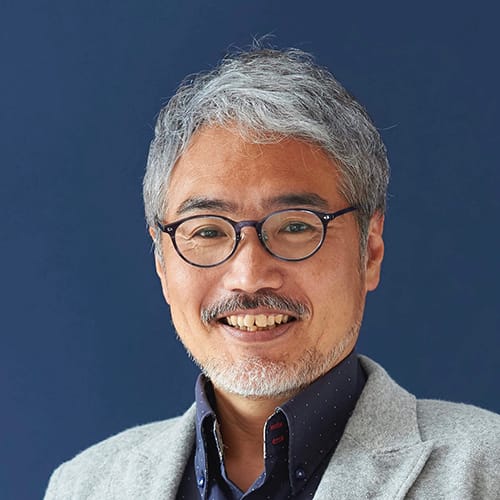
高橋隆博
(アトリエ秀)1964年神奈川県生まれ/1987年渡米/1989年日本大学理工学部建築学科卒/納賀雄嗣に師事、一色設計事務所/1995年アトリエ秀設立/木材利用優良施設コンクール/ウッドデザイン賞2019/ウッドシティTOKYO建築賞、他
DATA
名称 フジミビル広島府中
所在地 広島県安芸郡
主要用途 複合テナントビル
建築主 フジミ
●設計
設計者:高橋隆博
建築:高橋隆博/アトリエ秀
構造:本岡構造設計一級建築士事務所
設備:広瀬設計室
防耐火:桜設計集団一級建築士事務所
監理:アトリエ秀
●施工
建築:正田建設
●面積
敷地面積:167.16㎡
建築面積:127.71㎡
延床面積:400.38㎡
建ぺい率:76.40%(許容80%)
容積率:186.41%(許容200%)
階数:4階建て
●高さ
最高の高さ:13,830mm
軒高さ:13,300mm
●構造
鉄筋コンクリート造、一部木造
●期間
設計期間:2019年4月~2020年5月
施工期間:2020年7月~2021年3月
●掲載雑誌 令和4年度版 写真で見る「木」の施設 木造事例集その37
