YGD/越後薬草蒸留所
YGD / Echigo Yakuso Distillery
※写真・文章等の転載はご遠慮ください。
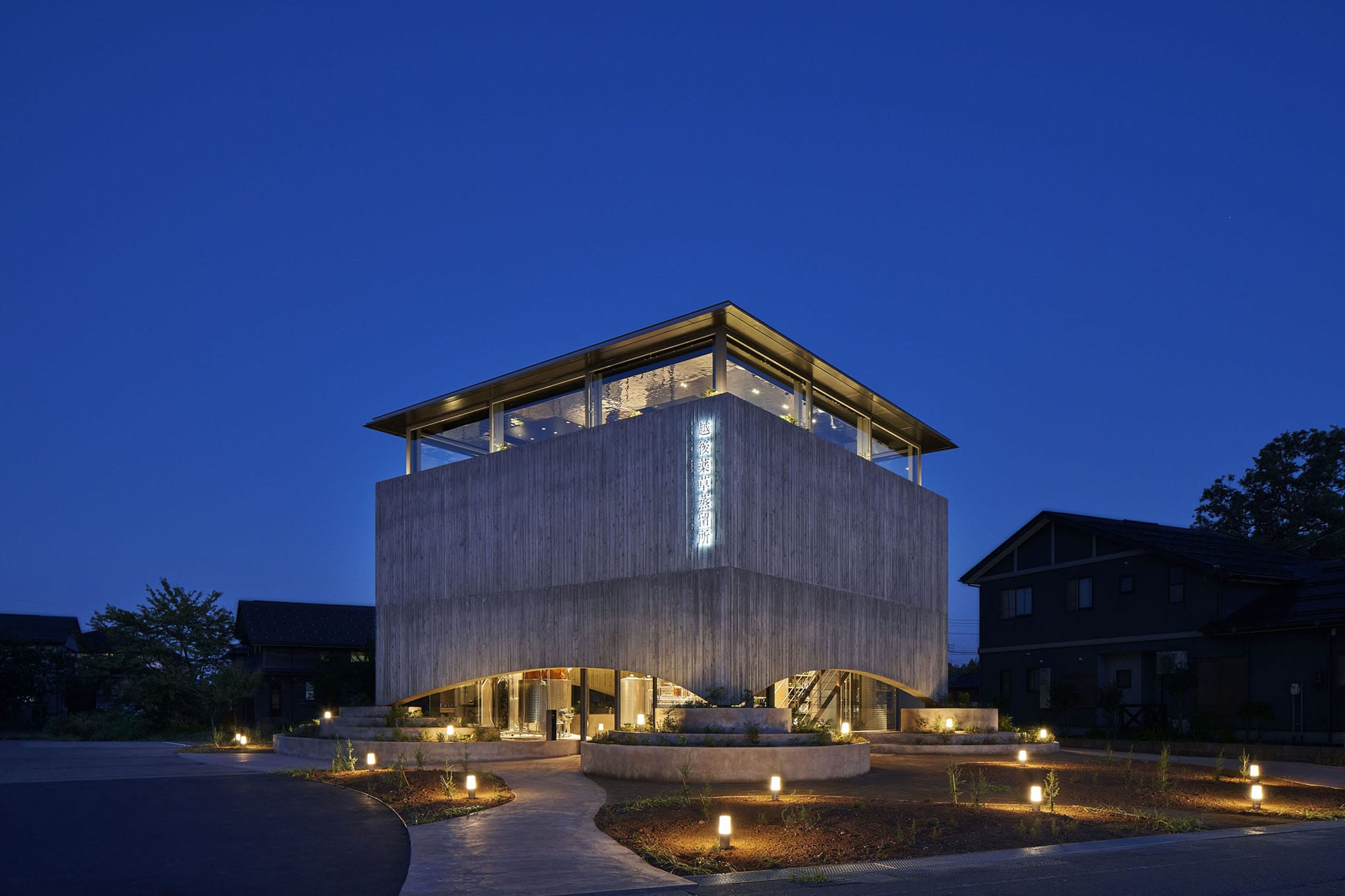
西側から建物外観と敷地全体を見渡す
写真:藤井 浩司(TOREAL)
東海林 健(EA(旧 東海林健建築設計事務所))
嶋田 貴之(嶋田貴之建築設計事務所)
風土に根ざした酒作りのための蒸留所を計画。蒸留所となる1階と回廊ギャラリーの2階をRC造、その上にS造の柱で持ち上げられた屋根を架け3階を多目的に活用できるラボとした。ランドスケープと連続する1階と山並みや空に開けた上階とで繰り返される移動の中で、より遠くを、より近くを意識化し、自分自身がその間にありその一部であることを知覚する。全身的に地球との繋がりを強烈に感じることができる、そんな蒸留所を目指した。
Takeru Shoji (EA (formerly Takeru Shoji Architects))
Takayuki Shimada (Takayuki Shimada Architects)
The ground level of the distillery and the gallery on the second floor are RC structures, and the top roof is supported by steel columns placed on top to create a third floor as the laboratory. The project aims to create a distillery where, in the repeated movement between the ground level and the open upper floor, people gain an appreciation for the sense of distance created by the space, are given the perception of being both between and part of the overall concept, and feel a strong connection with the earth through all their senses.
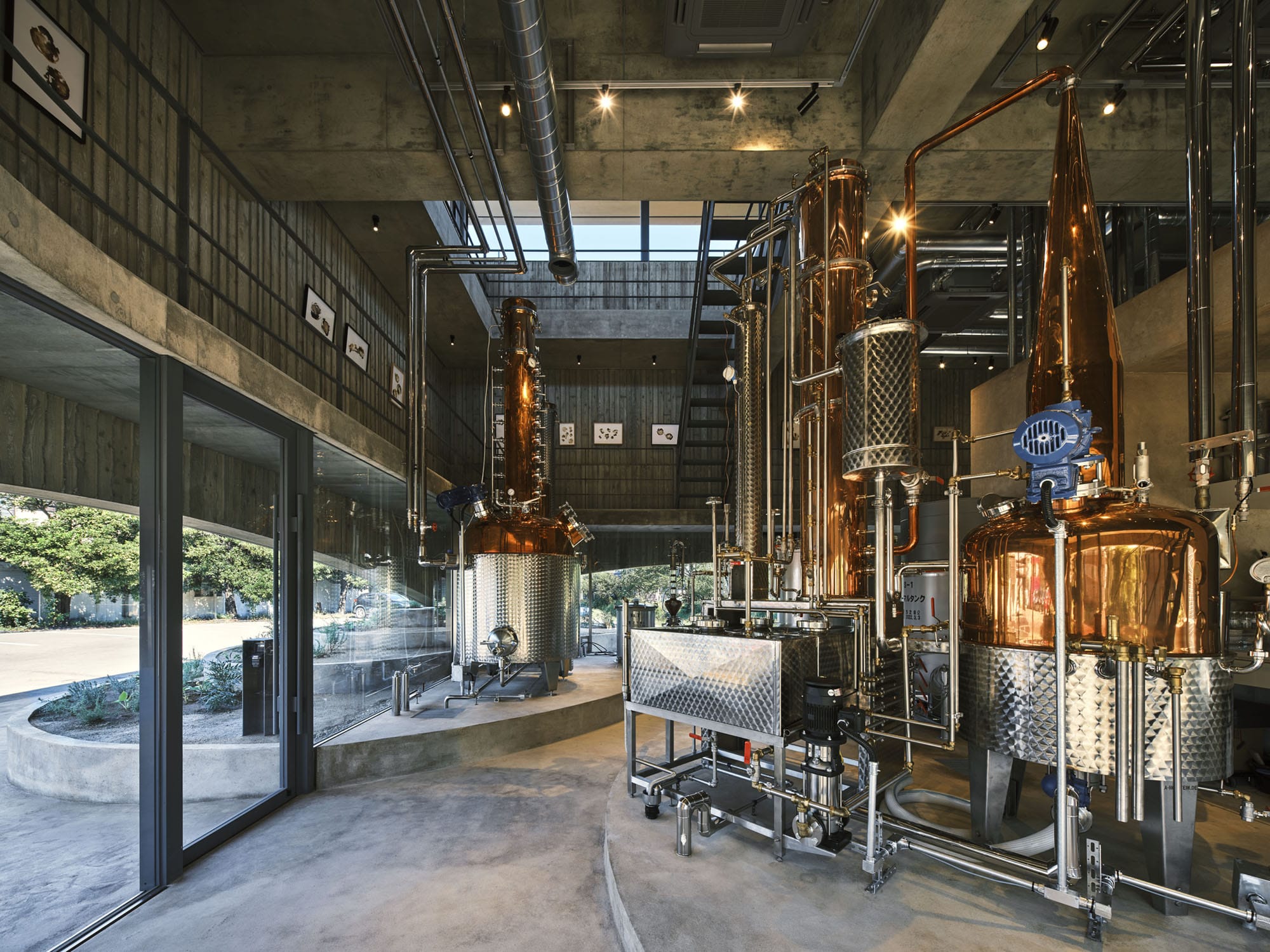
1階蒸留工場を見る
写真:藤井 浩司(TOREAL)
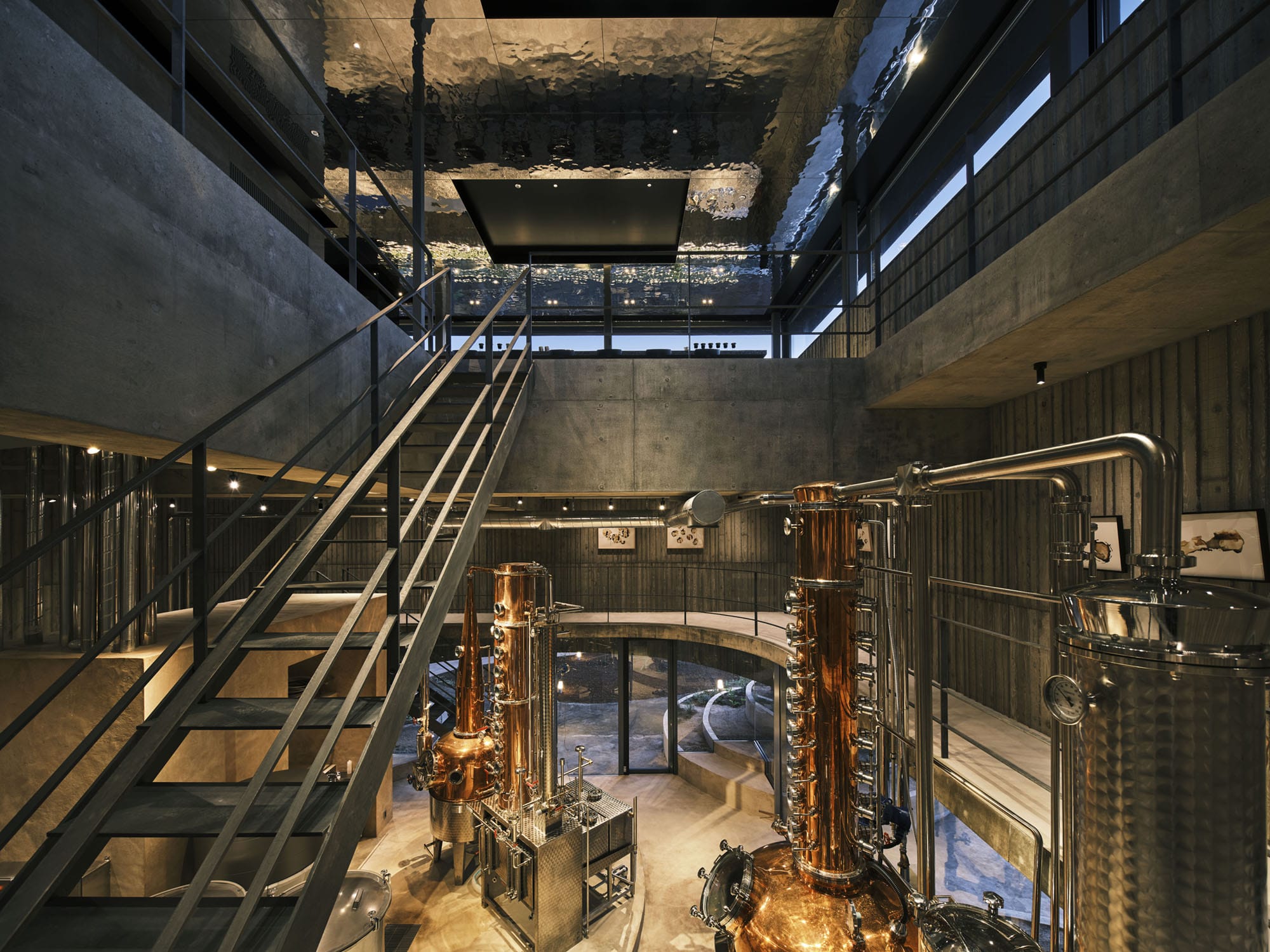
回廊ギャラリーから1,2,3階を見渡す
写真:藤井 浩司(TOREAL)
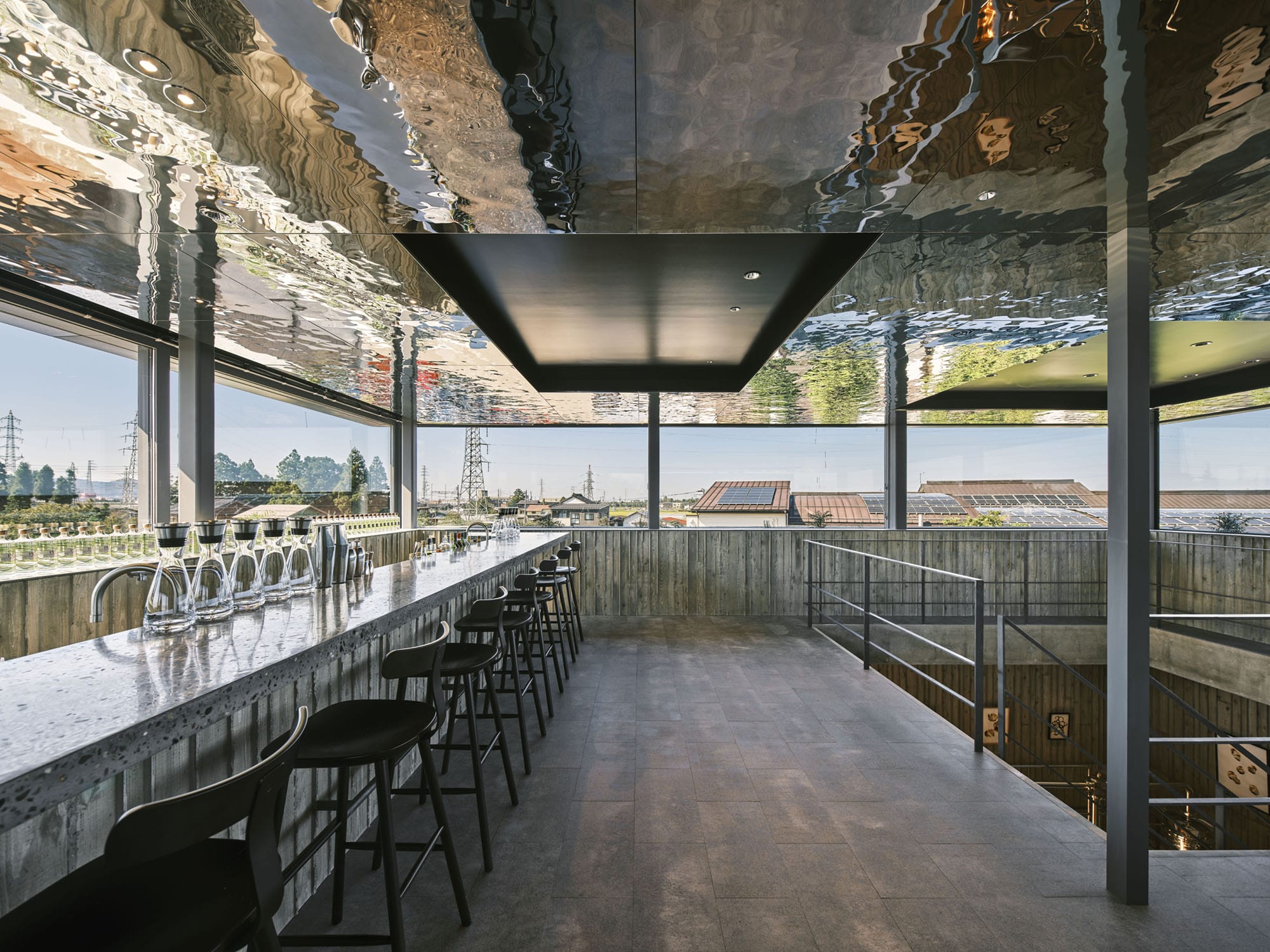
3階ラボスペースから上越の風景を見通す
写真:藤井 浩司(TOREAL)
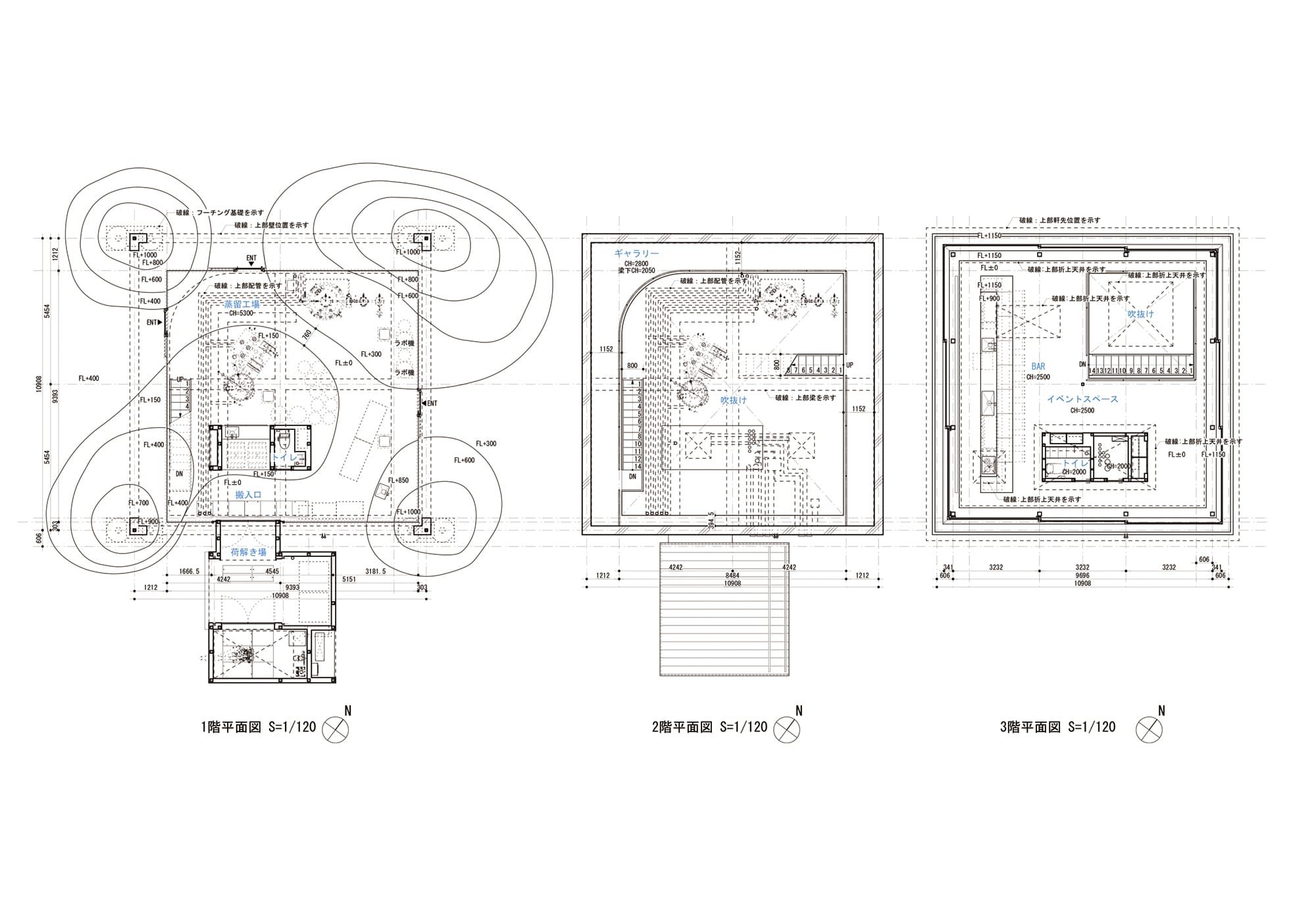
各階平面図
Architect
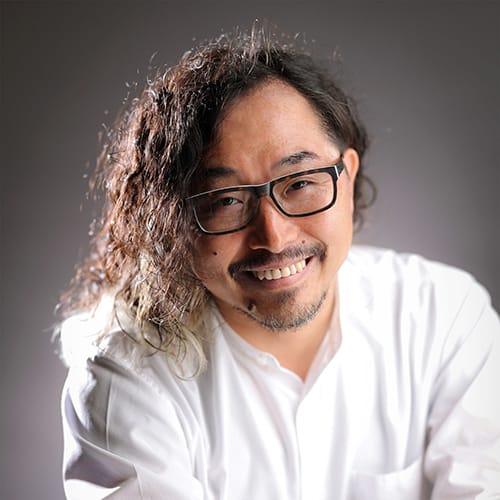
東海林 健
(EA (旧 東海林健建築設計事務所) )1975秋田県生まれ/1999新潟大学工学部建設学科 建築学コース卒業/2002-2003Berlage-Institute 大学院(オランダ ロッテルダム市)/2004s.i.k.i 建築設計事務所設立(共同主宰)/2008東海林健建築設計事務所設立/2012長岡造形大学非常勤講師(-現在)
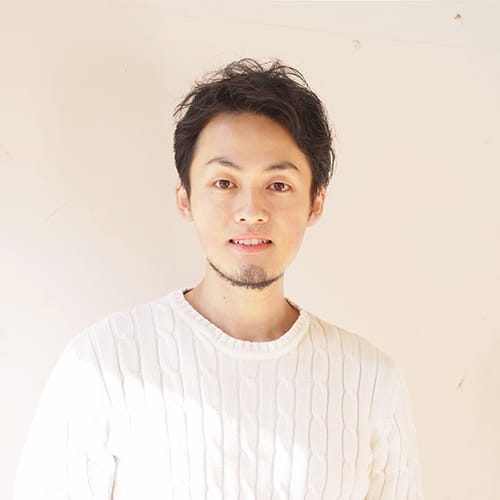
嶋田 貴之
(嶋田貴之建築設計事務所)1987東京都荒川区生まれ/2010 多摩美術大学美術学部環境デザイン学科卒業/2011 株式会社 柳澤孝彦+TAK建築研究所/2016 株式会社 東海林健 建築設計事務所/2020 嶋田貴之建築設計事務所設立
DATA
名称:YGD/越後薬草蒸留所
所在地:新潟県上越市
主要用途:工場
建築主:株式会社 越後薬草 代表取締役 塚田和志
●設計
設計者:東海林健+嶋田貴之
建築:EA (旧 東海林健建築設計事務所) + 嶋田貴之建築設計事務所
構造:田中哲也建築構造計画 担当/田中
設備:オヤマツ設計 担当/中野
照明:TACT 担当/野田
監理:EA (旧 東海林健建築設計事務所) + 嶋田貴之建築設計事務所
●施工
建築:吉原組 担当/ 市川
●面積
敷地面積:5871.01㎡
建築面積:140.47㎡
延床面積:232.94㎡
建ぺい率:27.88 % (許容:60%)
容積率:34.08 % (許容:200%)
階数:地上3階建て
●高さ
最高の高さ:8,755mm
軒高さ:8,425mm
●構造:鉄筋コンクリート造 一部 鉄骨造 一部 木造
●期間
設計期間:2020年11月~2021年10月
施工期間:2021年10月~2022年7月
