一松山 本興寺
Issyouzan Honkohji
※写真・文章等の転載はご遠慮ください。
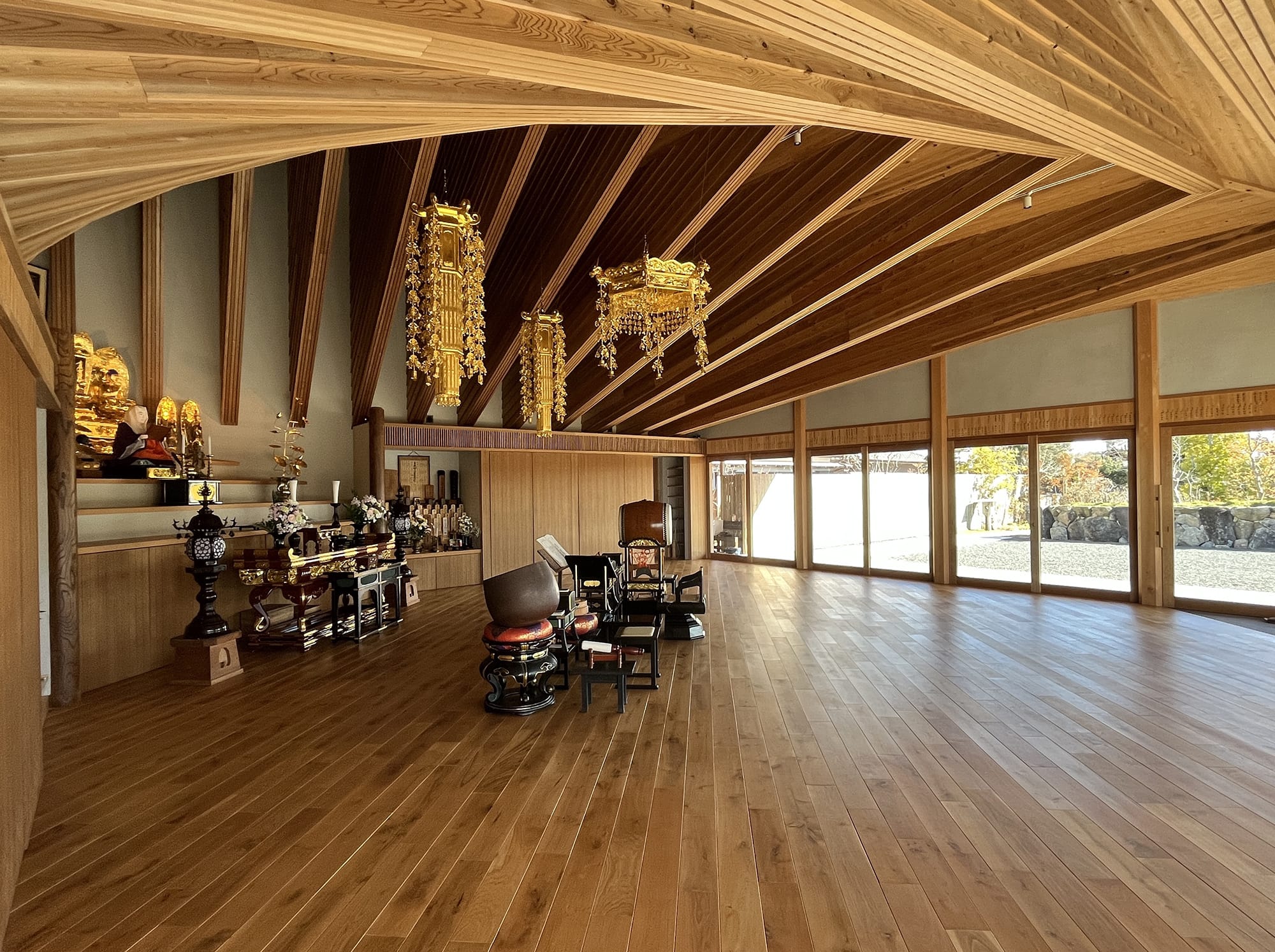
三角形組立梁の連続が象徴的な空間をつくる
写真:NIIZEKI STUDIO
新関 謙一郎(NIIZEKI STUDIO)
地域の檀家が気軽に集う場所となっていた寺の本堂の建替計画。低く深い軒下空間が人々を迎え、祈りの場となる内部空間は最奥に設けられた須弥壇に向かって、三角形の大梁が形を変えながら徐々に伸び上がる印象的な空間を考えた。この大梁は屋根梁から壁の耐風柱へとその役割がシームレスに移り変わり、空間と構造が一体となる建築が生まれた。本堂と渡り廊下でつながる会堂は内部から軒下、更に蓮池や庭へと水平に広がる空間を目指した。
Kenichiro Niizeki (NIIZEKI STUDIO)
The project was to rebuild the main hall of a temple, which had been a casual gathering place for local worshippers. The eaves dip low but wide, welcoming people into the innermost prayer area, with impressive large triangular beams that gradually change shapes, rising toward the altar at the very end. Those Large beams seamlessly transition from a roof beam to a wind-resistant pillars in the wall, creating an architecture in which space and structure are seamlessly connected into one. The assembly hall is connected to the main hall by a corridor, extending horizontally from its interior space through the eaves to the lotus pond and the garden.
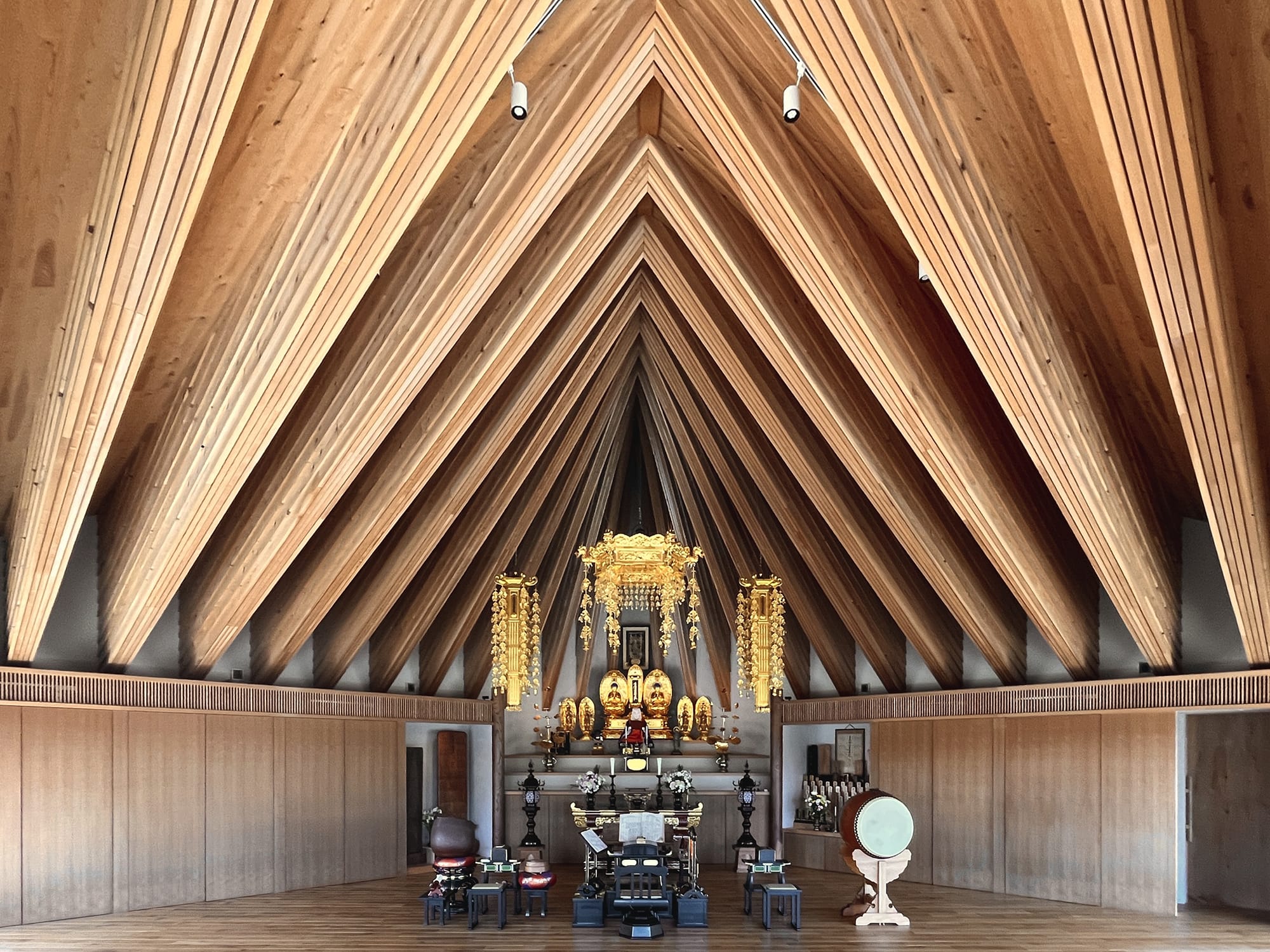
須弥壇へ伸びあがる祈りの空間
写真:NIIZEKI STUDIO
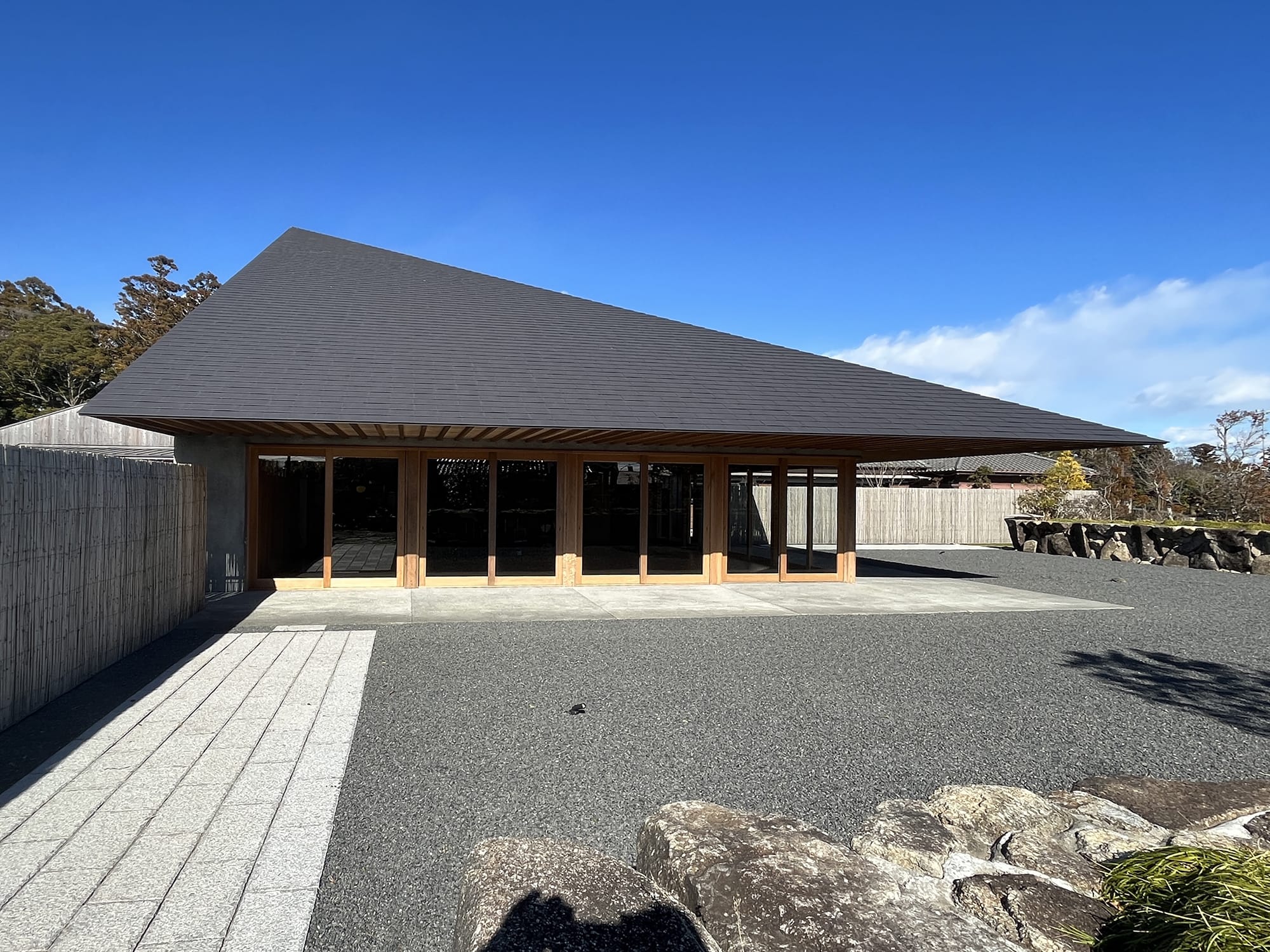
人々を迎え入れる前庭と軒下空間
写真:NIIZEKI STUDIO
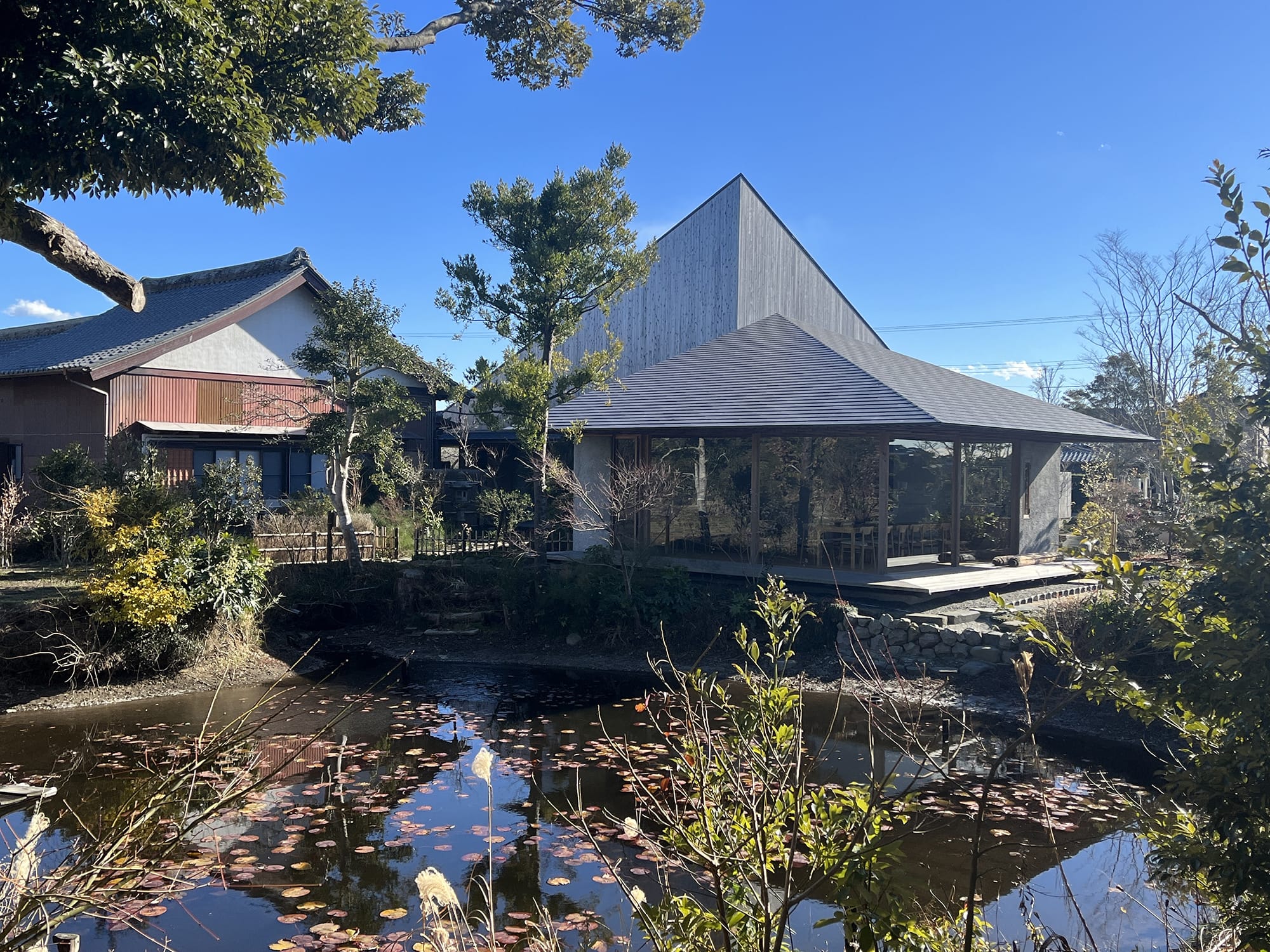
蓮池や庭にひらかれた会堂
写真:NIIZEKI STUDIO
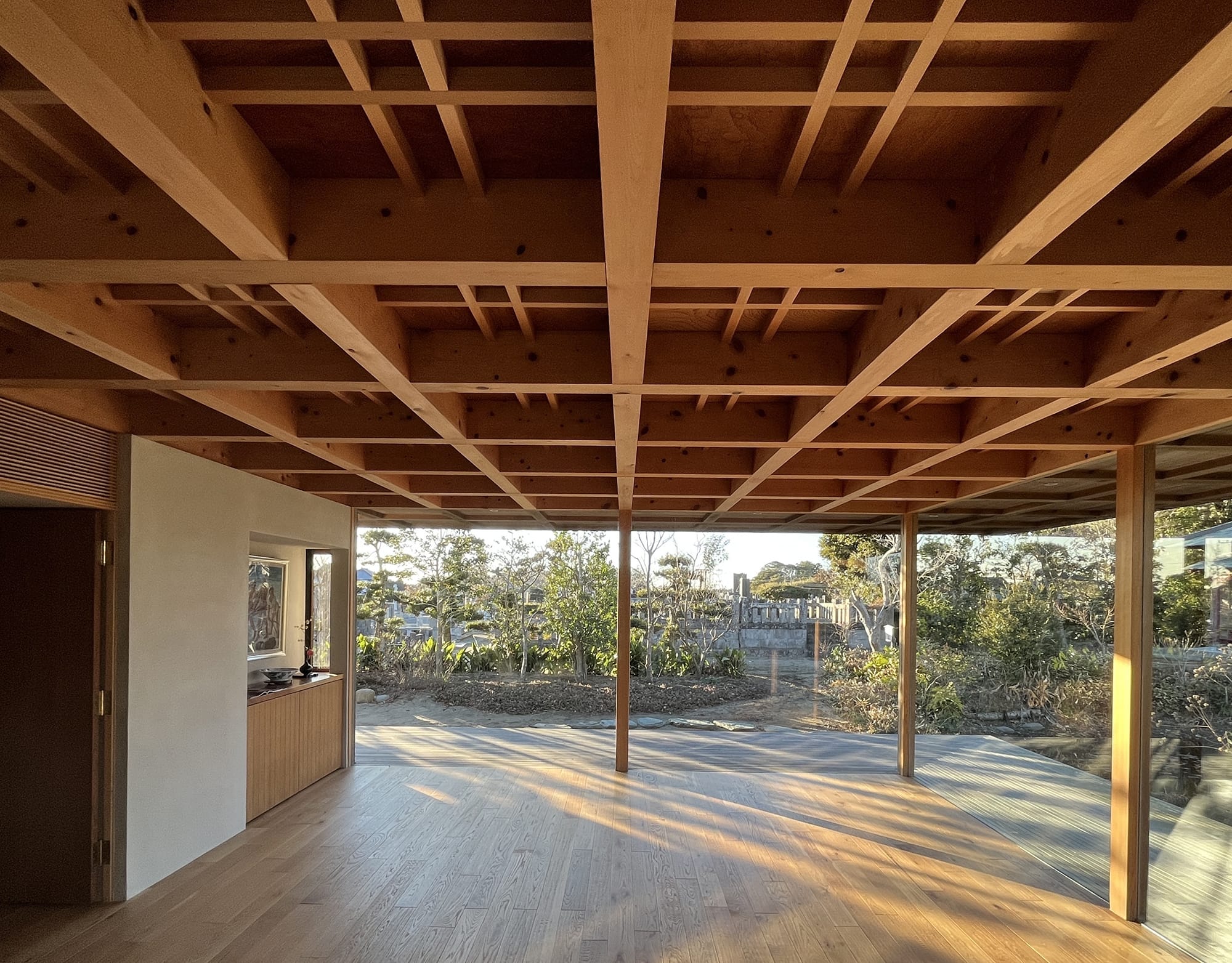
蓮池や庭へ景色が水平につながる
写真:NIIZEKI STUDIO
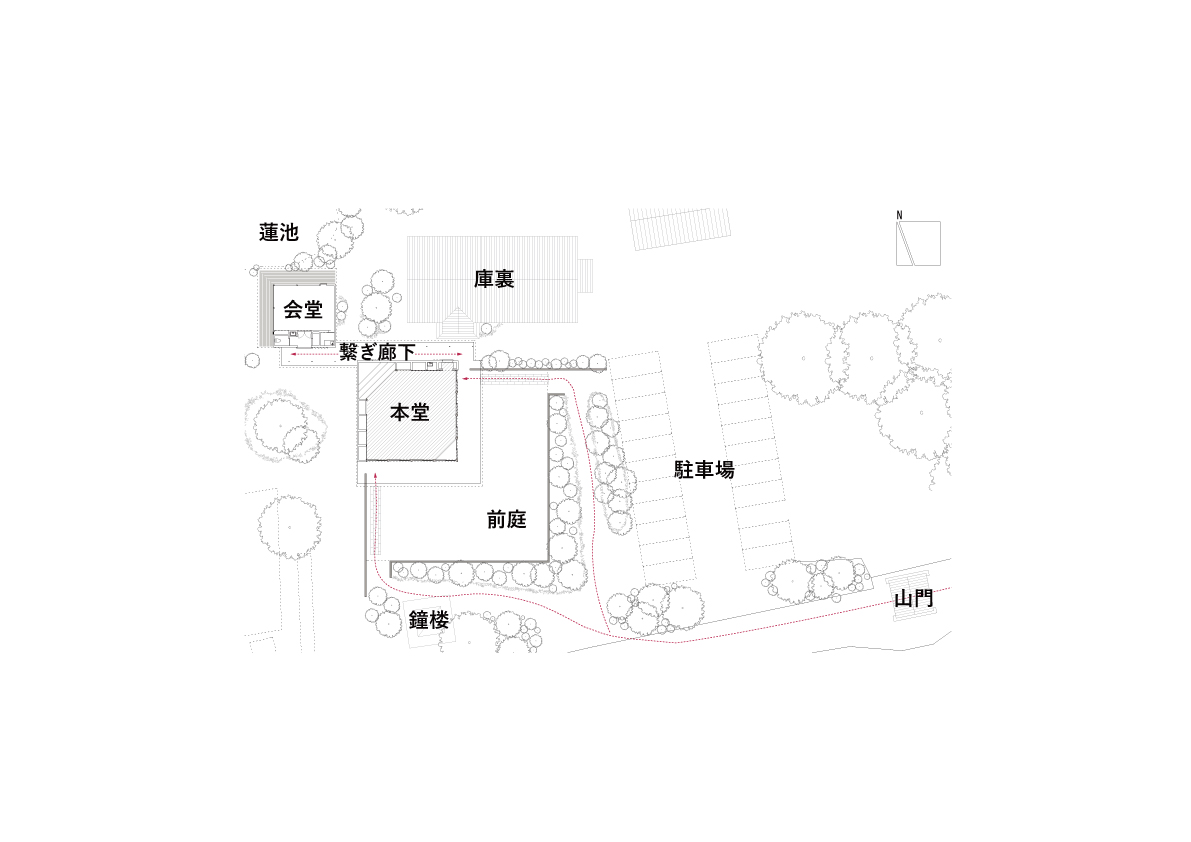
配置図
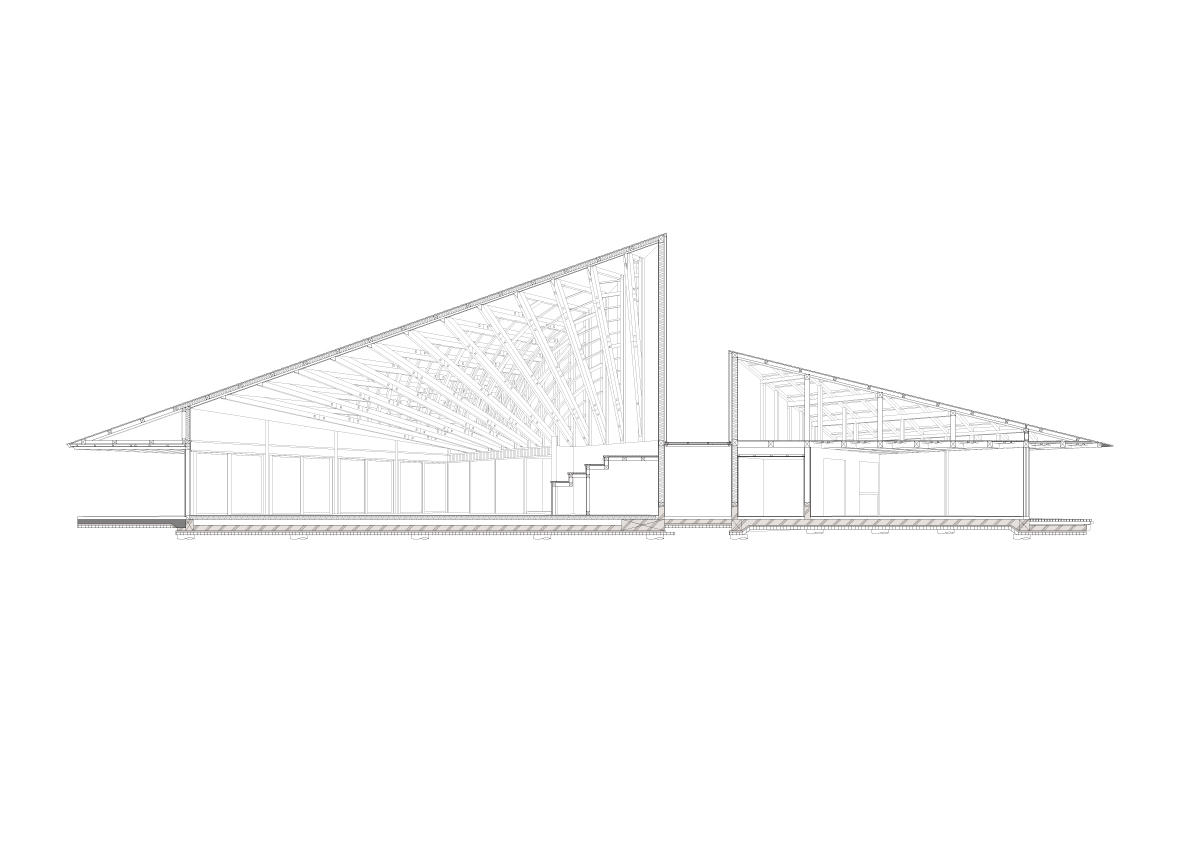
断面図
Architect
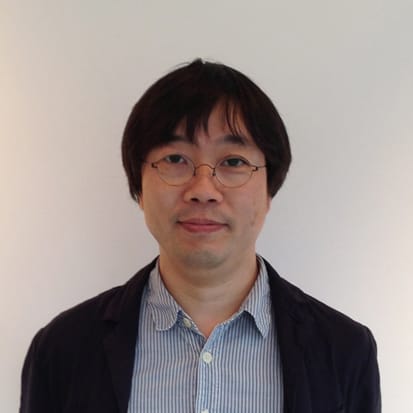
新関 謙一郎
(NIIZEKI STUDIO)1969年東京生まれ/明治大学大学院修了後、1995年設計事務所設立、NIIZEKI STUDIO代表
DATA
名称 一松山 本興寺
所在地 千葉県長生郡
主要用途 寺院
建築主 宗教法人 本興寺
●設計
設計者:新関 謙一郎
建築:新関 謙一郎、加藤 忠弘/NIIZEKI STUDIO
構造:山田 憲明、香取 佑弥/山田憲明構造設計事務所
設備:NIIZEKI STUDIO
監理:NIIZEKI STUDIO
●施工
建築:木組
空調・衛生:アラチ水道センター
電気:音羽電機
●面積
敷地面積:6,114.90 ㎡
建築面積:497.66 ㎡(内新築部296.26 ㎡)
延床面積:430.77 ㎡(内新築部229.38 ㎡)
建ぺい率 8.14%(許容 60%)
容積率 7.05%(許容 200%)
階数 地上1階
●高さ
最高の高さ:10,450mm
軒高さ:4,280mm
●構造 木造
●期間
設計期間:2018 年 8 月〜2019 年 9 月
施工期間:2019 年 10 月〜2020 年 7 月
●掲載雑誌 「新建築」 2021 年 11 月号
「ディティール」2023 年 7 月号
