ささしま高架下オフィス
SASASHIMA OFFICE UNDER AN ELEVATED RAILWAY
※写真・文章等の転載はご遠慮ください。
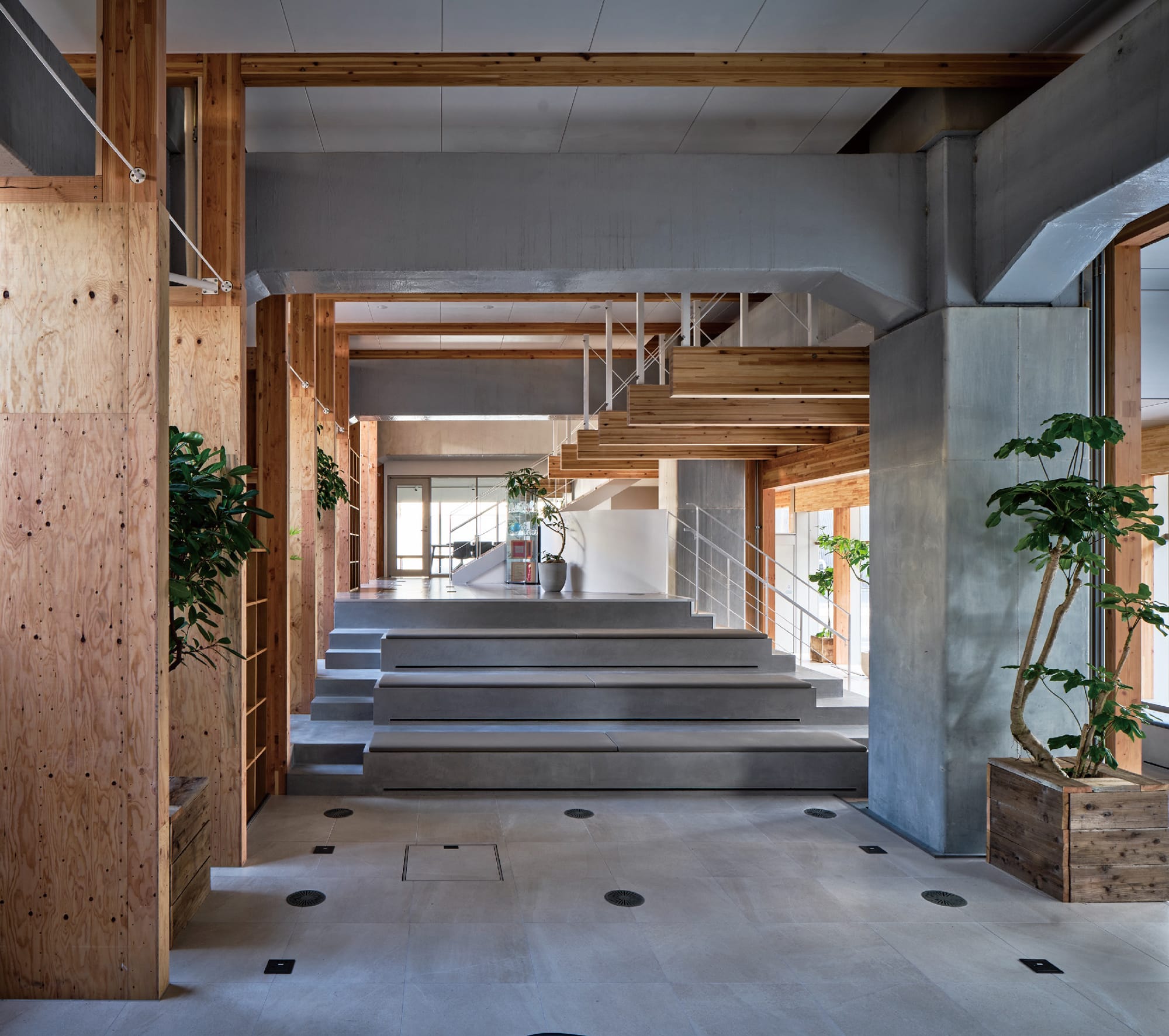
1Fイベントスペース内観
写真:関 拓弥
高野 洋平、森田 祥子(MARU。architecture)
新幹線高架下に計画された木造オフィスである。高架橋下は、都市の中で広大な面積を占めながらも、柱・梁による空間的制約や構造的制約、振動・騒音などの諸課題があり、これらを乗り越えて、最大限に場所を活用することが求められた。高架橋という土木的スケールのインフラに対して、木の構造体によって建築的なスケールを重ね、それぞれが自立しながら交錯する関係性によって、固有の場所を生み出すことを考えた。建築が高架橋を避けてささやかに建つのではなく、高架橋と絡まって積極的に関係を持ちながら建つあり方である。
Yohei Takano, Sachiko Morita (MARU。architecture)
This is a wooden office planned under the railway. Although the area under railway occupies a vast area in the city, there are various issues, and it is necessary to overcome these and make the most of the space. The idea is to create place by layering the architectural scale of wooden structures on the civil engineering-scale infrastructure of a viaduct, each of which stands on its own while intersecting with each other. This is a way in which architecture is not built in a modest manner, avoiding the viaduct, but is entwined with and actively connected to the viaduct.
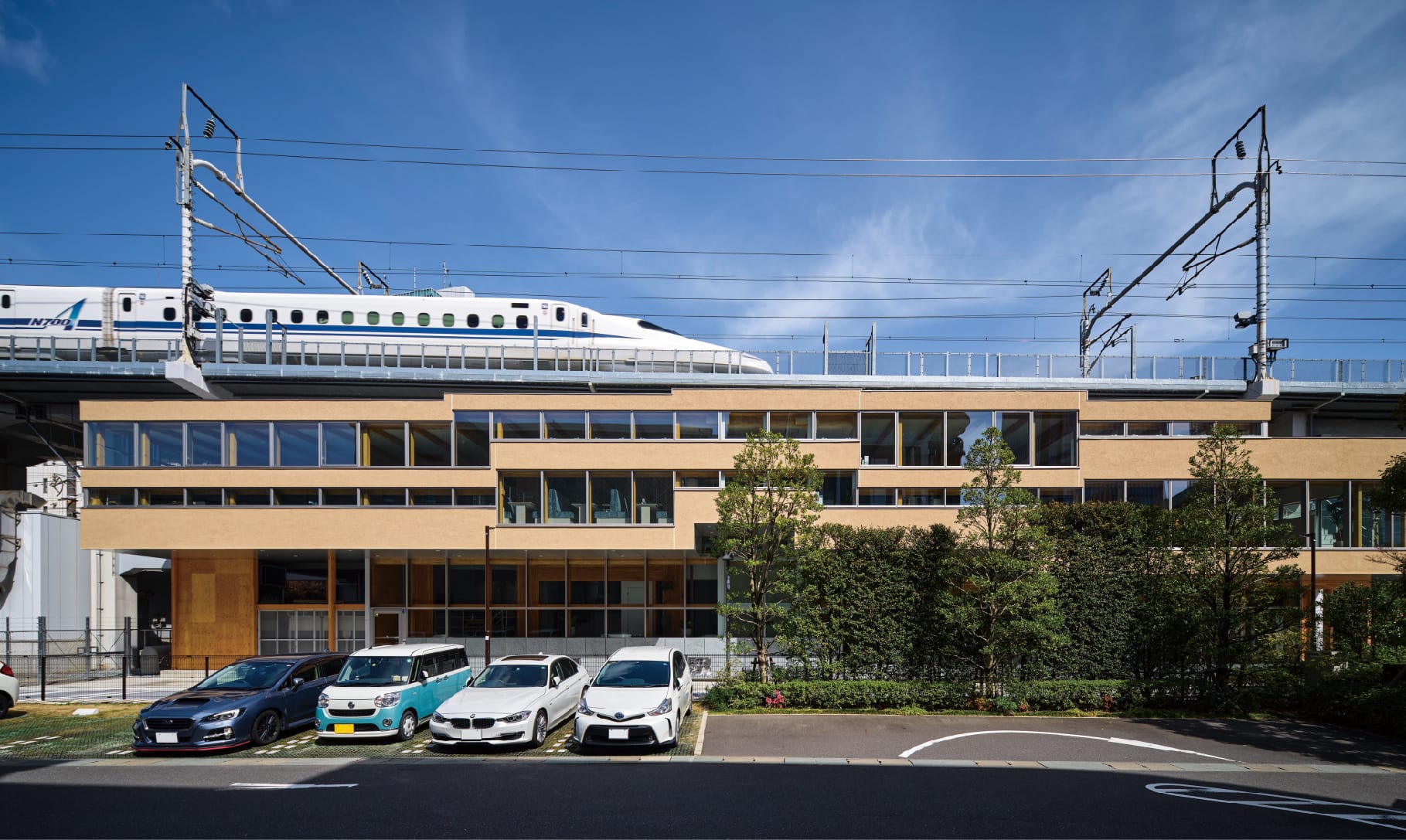
立面外観
写真:関 拓弥
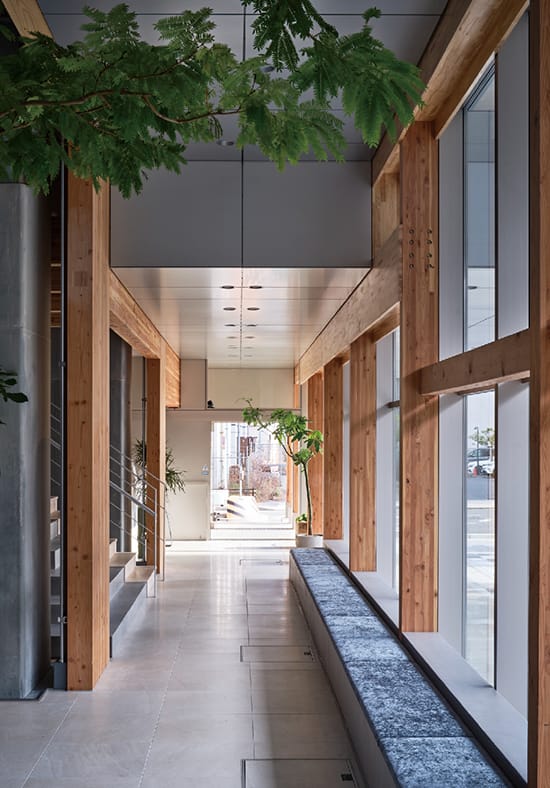
1Fエントランス内観
写真:関 拓弥
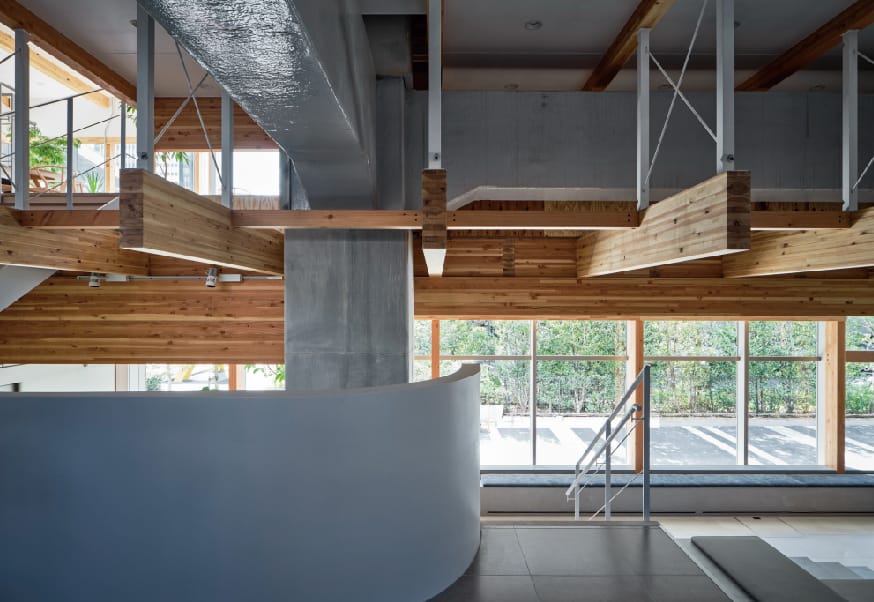
1F待合スペース内観
写真:関 拓弥
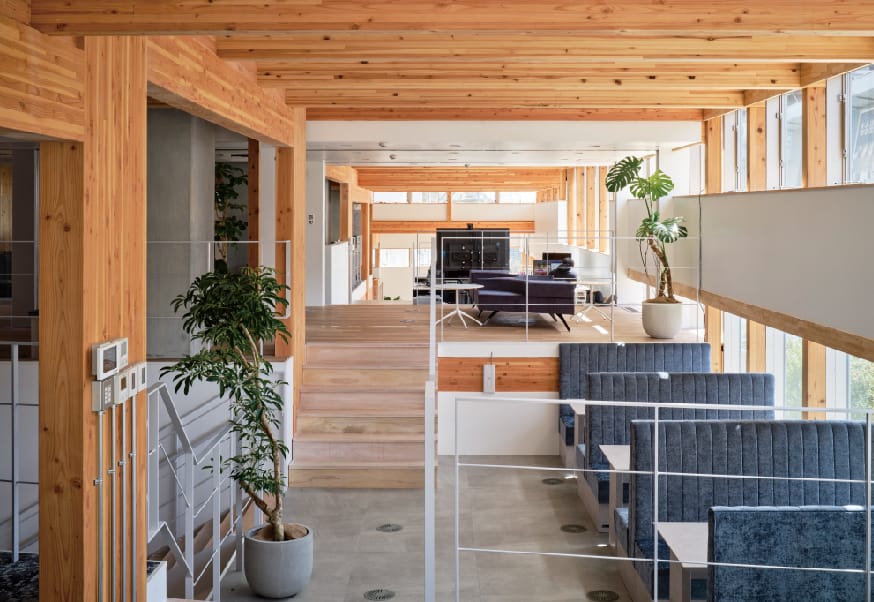
2Fワークスペース内観
写真:関 拓弥

断面図
Architect
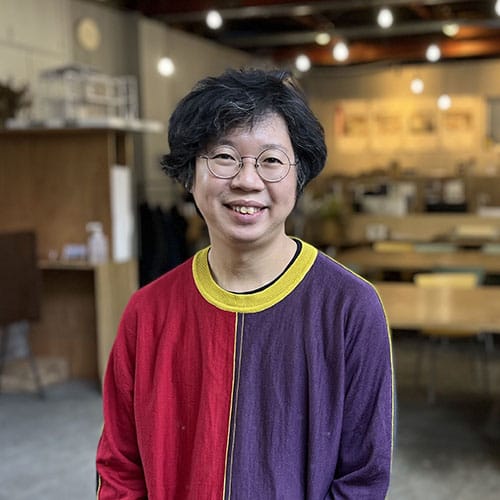
高野 洋平
(MARU。architecture)1979年愛知県生まれ
2003 千葉大学大学院修了
2003〜2013 佐藤総合計画
2013〜 MARU。architecture共同主宰
2013〜2016 千葉大学大学院工学研究科博士後期課程 博士(工学)
現在、高知工科大学特任教授、法政大学、京都大学非常勤講師
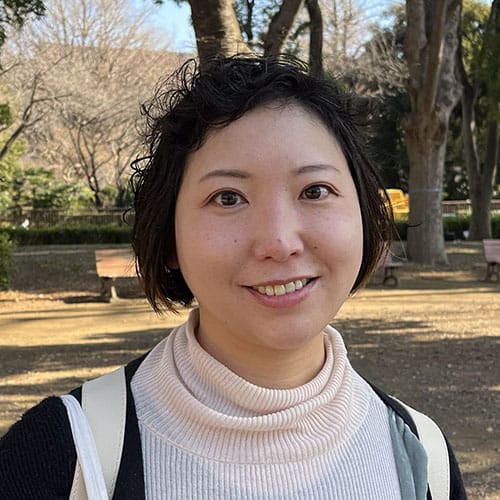
森田 祥子
(MARU。architecture)1982年茨城県生まれ
2008 早稲田大学大学院修了
2010〜2013 NASCA
2010〜 MARU。architecture設立
2011〜2014 東京大学大学院特任研究員
2013〜 MARU。architecture共同主宰
現在、早稲田大学非常勤講師
DATA
名称 笹島高架下オフィス
所在地 愛知県名古屋市
主要用途 事務所
建築主 名古屋ステーション開発株式会社
●設計
設計者:高野洋平 森田祥子
建築:MARU。architecture
構造:坂田涼太郎構造設計事務所
設備:設備計画
監理:MARU。architecture
●施工
建築:シーエヌ建設
設備:久保設備
●面積
敷地面積:1,392.25㎡
建築面積:567.60㎡
延床面積:985.82㎡
建ぺい率:40.77%(許容80%)
容積率 :70.80%(許容200%)
階 数:地上2階
●高さ
最高の高さ:9.93㎡
軒 高 :9.78m
●構造 木造
●期間
設計期間:2020年5月~2021年4月
施工期間:2021年5月~2021年2月
●掲載雑誌
GA JAPAN 176
新建築 2022年5月号
CONFORT 2022年12月号
商店建築 2023年3月号
