大正町薬局もこ
Pharmacy in Tosu
※写真・文章等の転載はご遠慮ください。
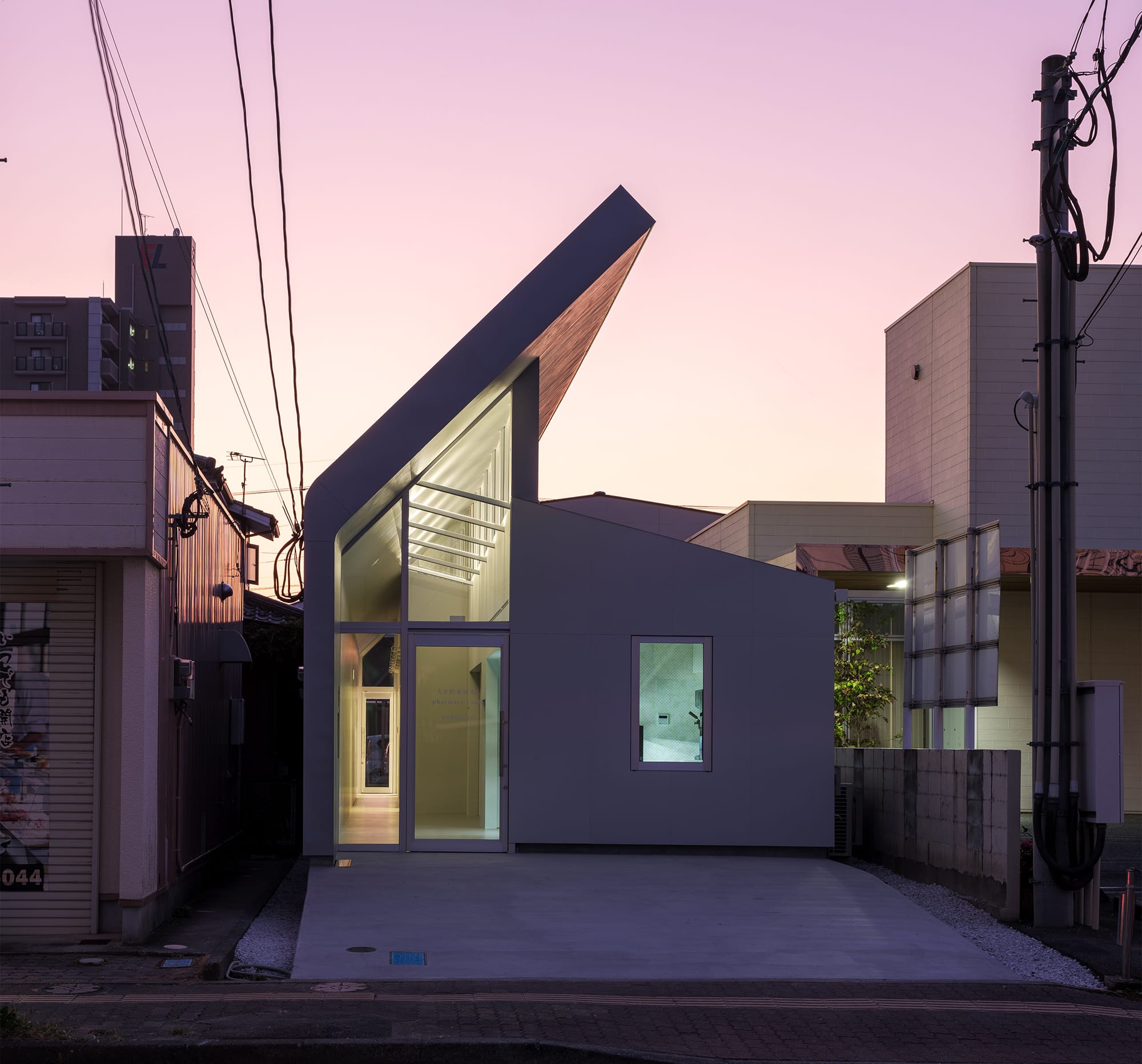
外観
写真:YASHIRO PHOTO OFFICE
百枝 優(百枝優建築設計事務所)
佐賀県鳥栖市に計画した薬局+カフェ。細長い敷地のため、周囲に見られる通り抜けを建築内に設け、光と風を獲得しようとした。そこで、周囲の状況と方位に配慮して下屋(必要諸室)を北側に配置し、「カベヤネ」を南側から覆い被せた。「カベヤネ」は防火塀の仕様を屋根まで展開したもので、延焼から出入口と高窓を守る。「カベヤネ」による光と風に満ちた空間が、周辺住民にとって寄り道したくなる新しい居場所になる。
YU Momoeda (YU Momoeda Architects)
This is a pharmacy + cafe project designed in Tosu City. Since the site is long and narrow, we created a walkway within the building to bring in light and wind. Therefore, taking into consideration the surrounding situation and orientation, we placed the necessary rooms to the north and built a “Kabeyane” (wall integrated with the roof) to the south. This “Kabeyane” is a fireproof wall that protects the fittings and space from fires from neighboring building, and creates a new place for local residents to interact.
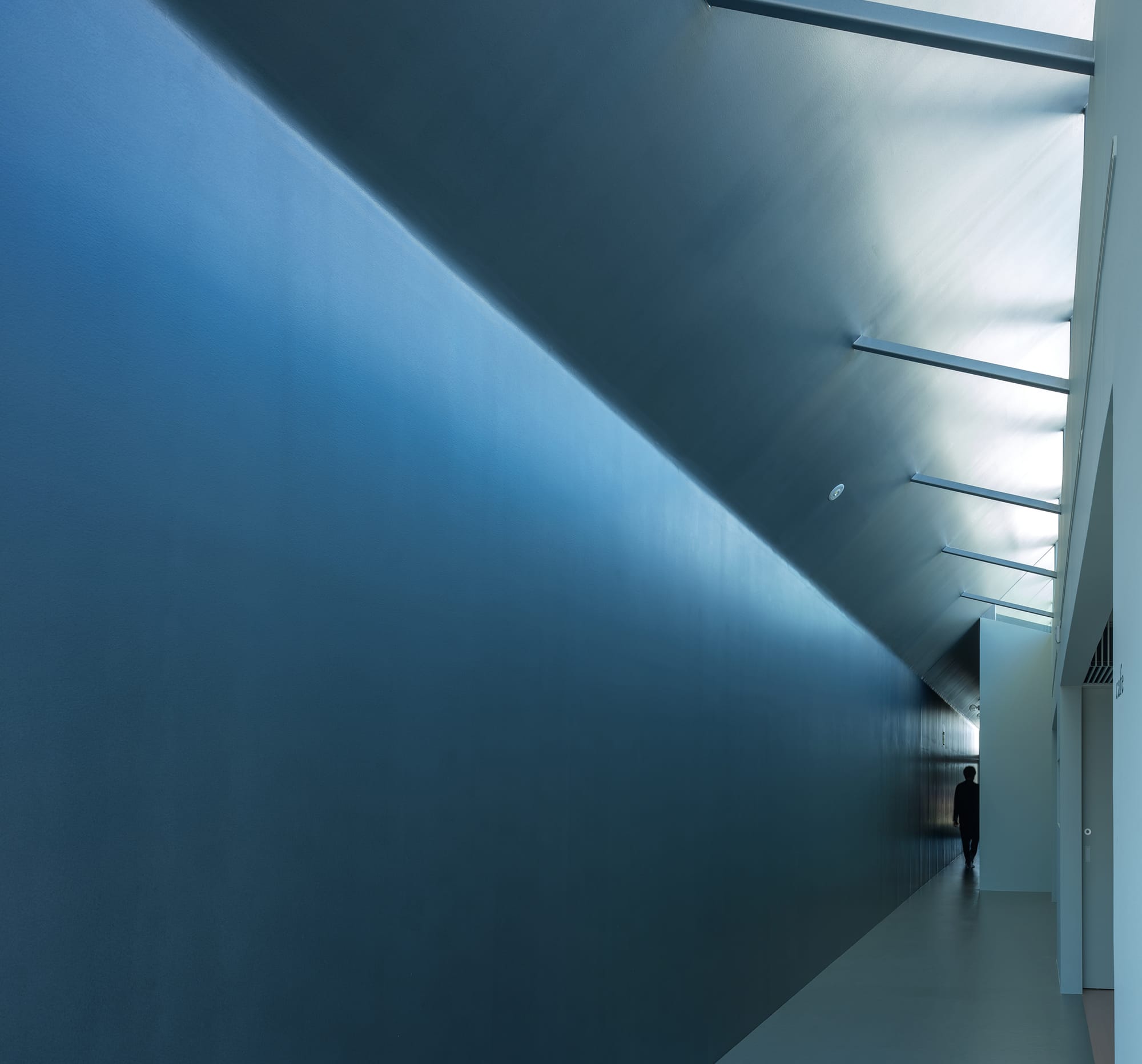
廊下
写真:YASHIRO PHOTO OFFICE
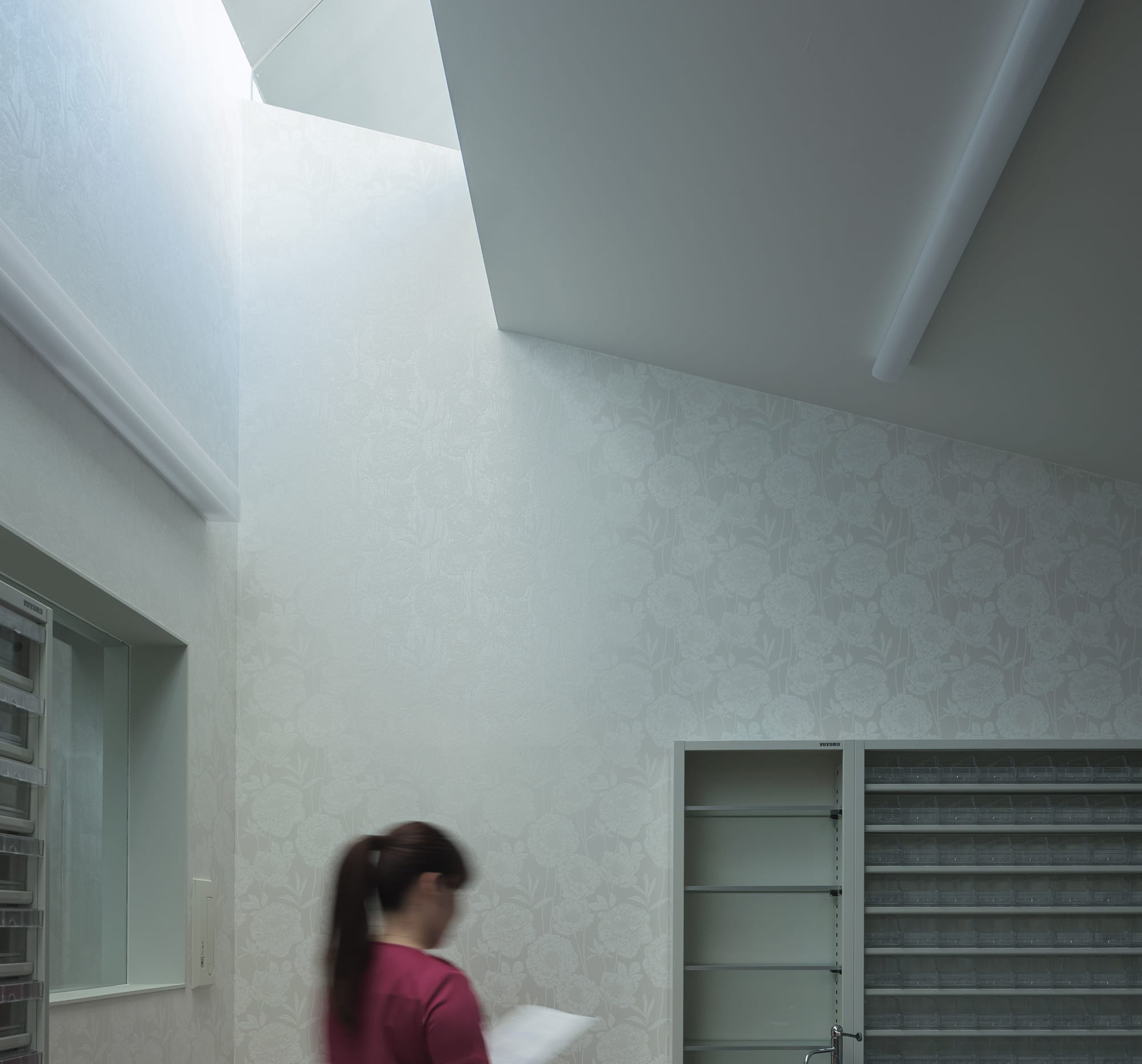
調剤室
写真:YASHIRO PHOTO OFFICE
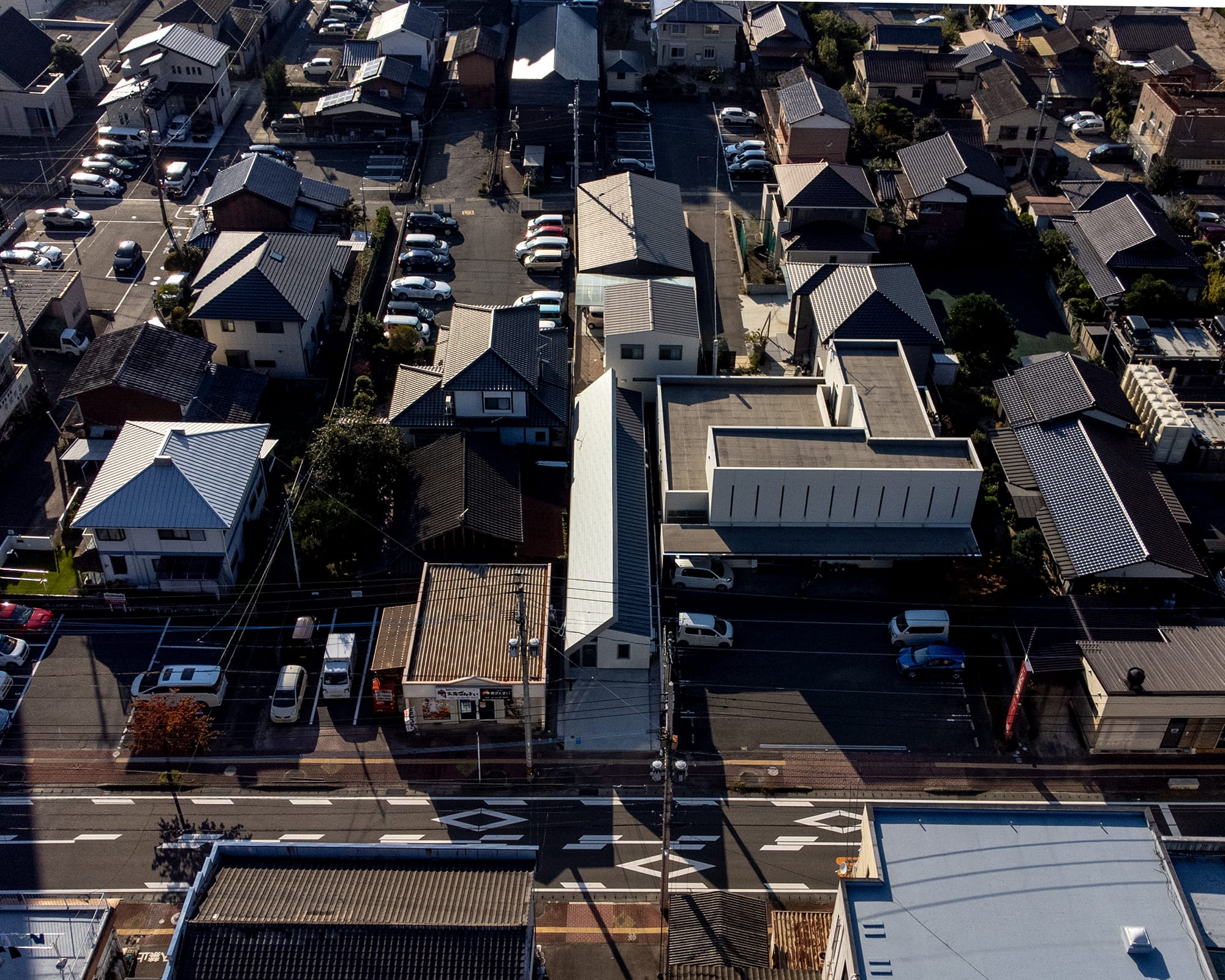
俯瞰
写真:YASHIRO PHOTO OFFICE
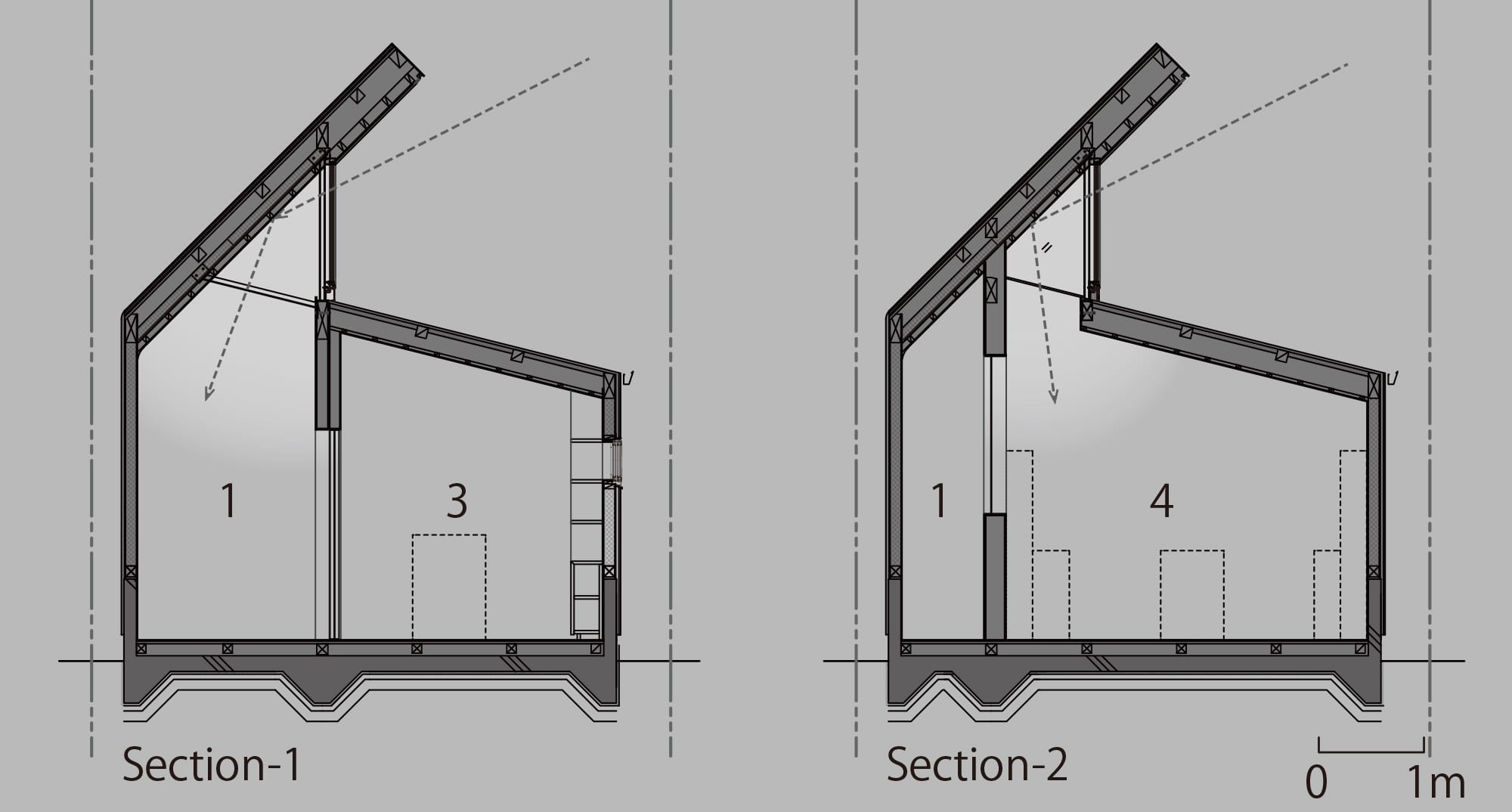
断面図
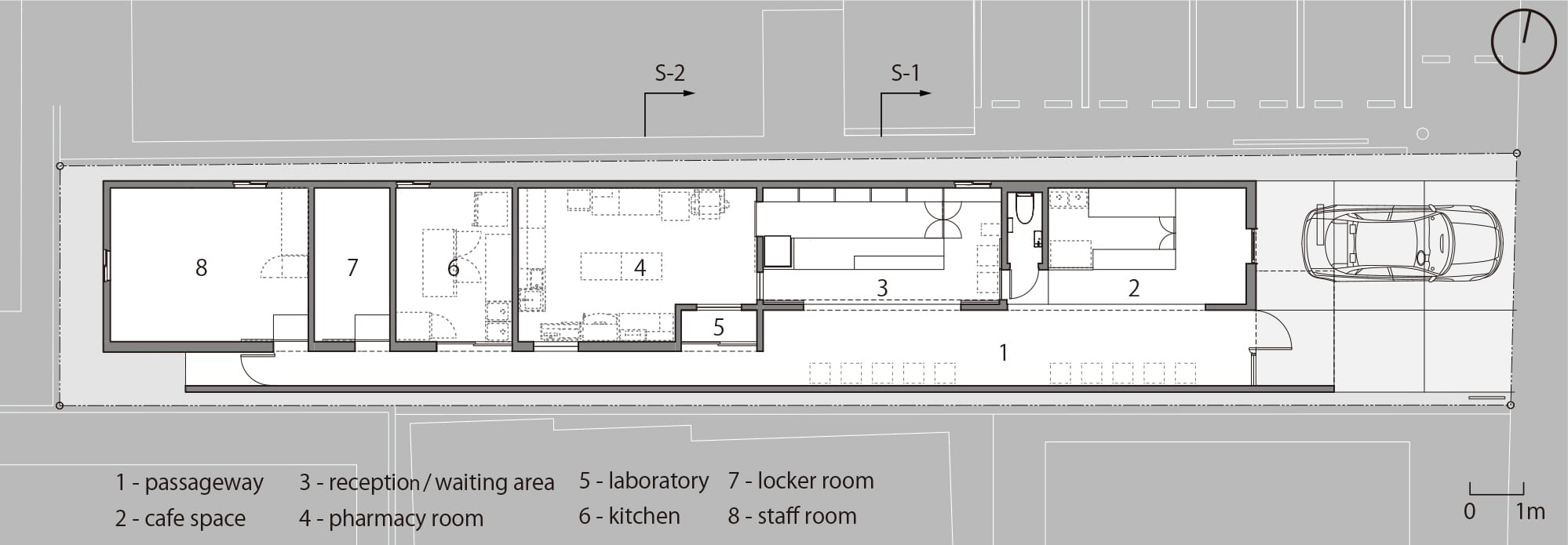
平面図
Architect
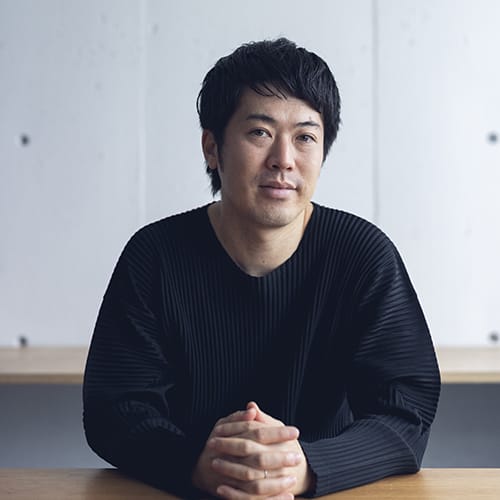
百枝 優
(百枝優建築設計事務所)1983年長崎生まれ/2006年九州大学芸術工学部環境設計学科卒業/2009年横浜国立大学大学院 Y-GSA修了/2010年隈研吾建築都市設計事務所入社/2014年百枝優建築設計事務所設立/2024年〜九州大学BeCAT 特任准教授/2018年AR EA Awards準大賞/2021年芦原義信賞/2023年 SD Review 入選 他国内外で受賞多数
DATA
名称 大正町薬局もこ
所在地 佐賀県鳥栖市
主要用途 薬局
建築主 個人
●設計
設計者:百枝優
建築:百枝優/百枝優建築設計事務所
構造:XYZ structure
環境:スタジオノラ
監理:百枝優建築設計事務所
●施工
建築:上之原建設
空調・衛生:-
電気:-
●面積
敷地面積:177.92㎡
建築面積:115.93㎡
延床面積:112.62㎡
建蔽率:65.16%(許容80%)
容積率:63.30%(許容400%)
階数:地上1階
●高さ
最高の高さ:5845mm
軒高さ:5120mm
●構造
木造
●期間
設計期間:2021年11月~2022年6月
施工期間:2022年7月~2022年10月
●掲載雑誌
「建築技術」2023年8月号
