JAKUETS福井本社改修計画
JAKUETS Fukui Headquarter Renovation
※写真・文章等の転載はご遠慮ください。
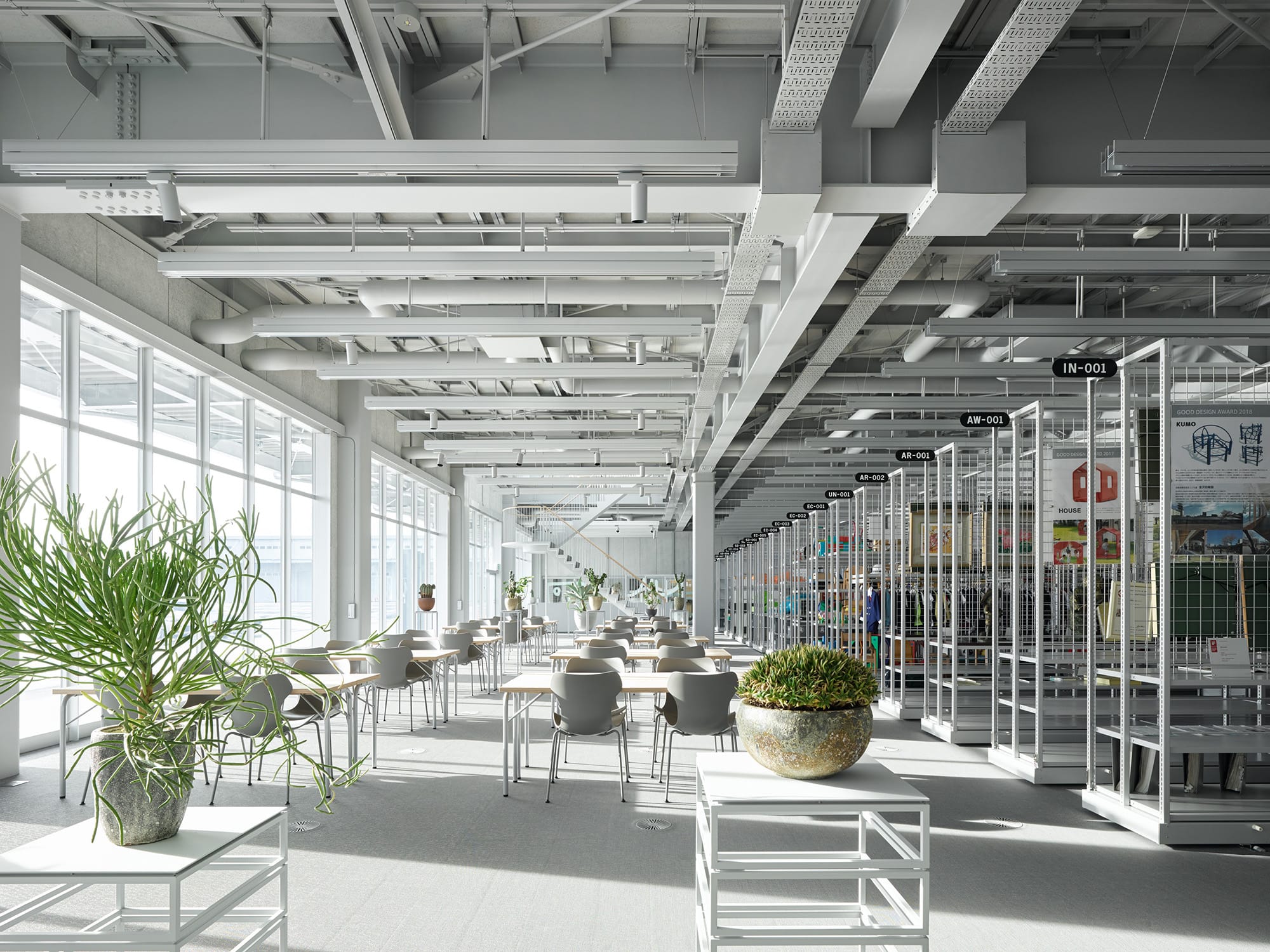
敷地中央に位置するINUHARIKO LAB.社員および来訪者がアーカイブ展示棚(写真右手)を前に自由に集うことのできる。展示棚は可動式で、イベントなど用途に応じてフリースペースの大きさを調整できる。
写真:西川 公朗
橋本 尚樹(NHA Naoki Hashimoto Architects)
遊具製造などを手掛けるJAKUETSの福井本社工場改修計画。敷地内を新道が横断する都市整備事業をうけ、全体計画の再整理とのことで計画が始まった。「敷地中央に据えた広場に企業の活動が溢れ出しその状況がそのまま街に開かれる」という提案を元に、マスタープランを描き直すことから着手した。企業の足跡を一覧できる“アーカイブ展示”を軸にしたINUHARIKO LABや全体ランドスケープ、二期工事では大屋根ヤードなど、整備は段階的に進められている。
Naoki Hashimoto (NHA)
The renovation project of JAKUETS’ Fukui headquarters factory, which handles playground equipment manufacturing, began in response to an urban development project involving a new road traversing the premises. The project started with a reassessment of the overall plan based on the proposal of creating ‘a plaza at the center of the site where the company’s activities overflow and seamlessly connect with the city’. The redevelopment is being gradually progressed creating INUHARIKOLAB focusing on ‘Archive Exhibition’, which is able to track the company’s footsteps, overall landscaping, and in the second phase, facilities like the large roof yard.
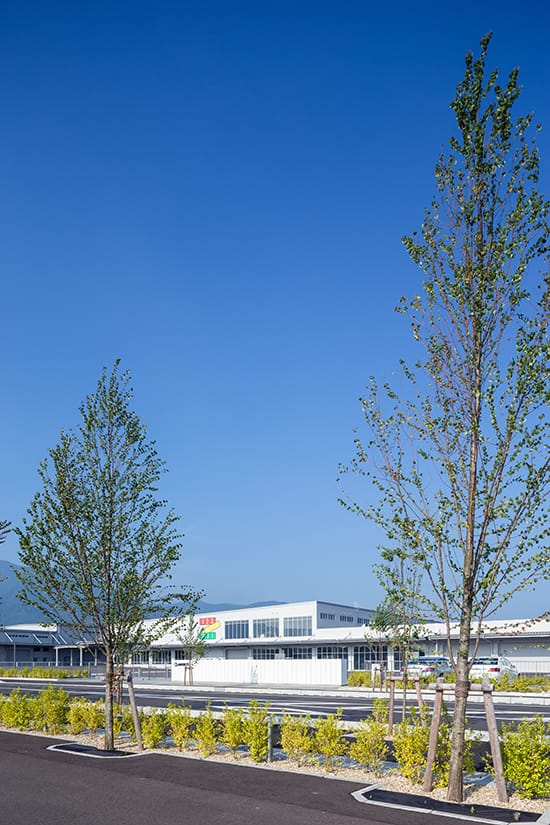
彩り豊かなプロダクトが映えるように内外装の色調や素材を統一
写真:西川 公朗
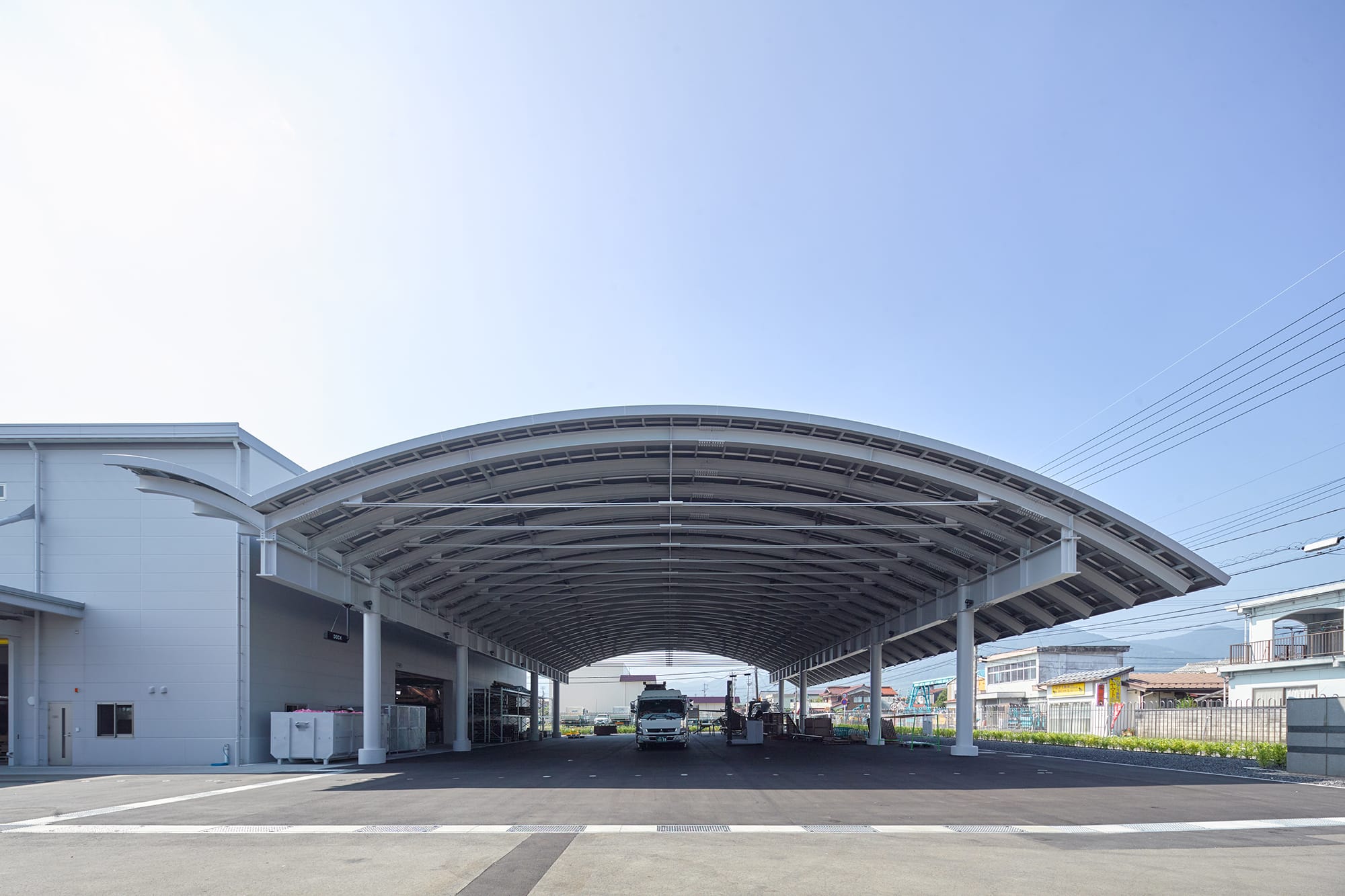
出荷前のプロダクトを一時保管する大屋根スペース
写真:西川 公朗
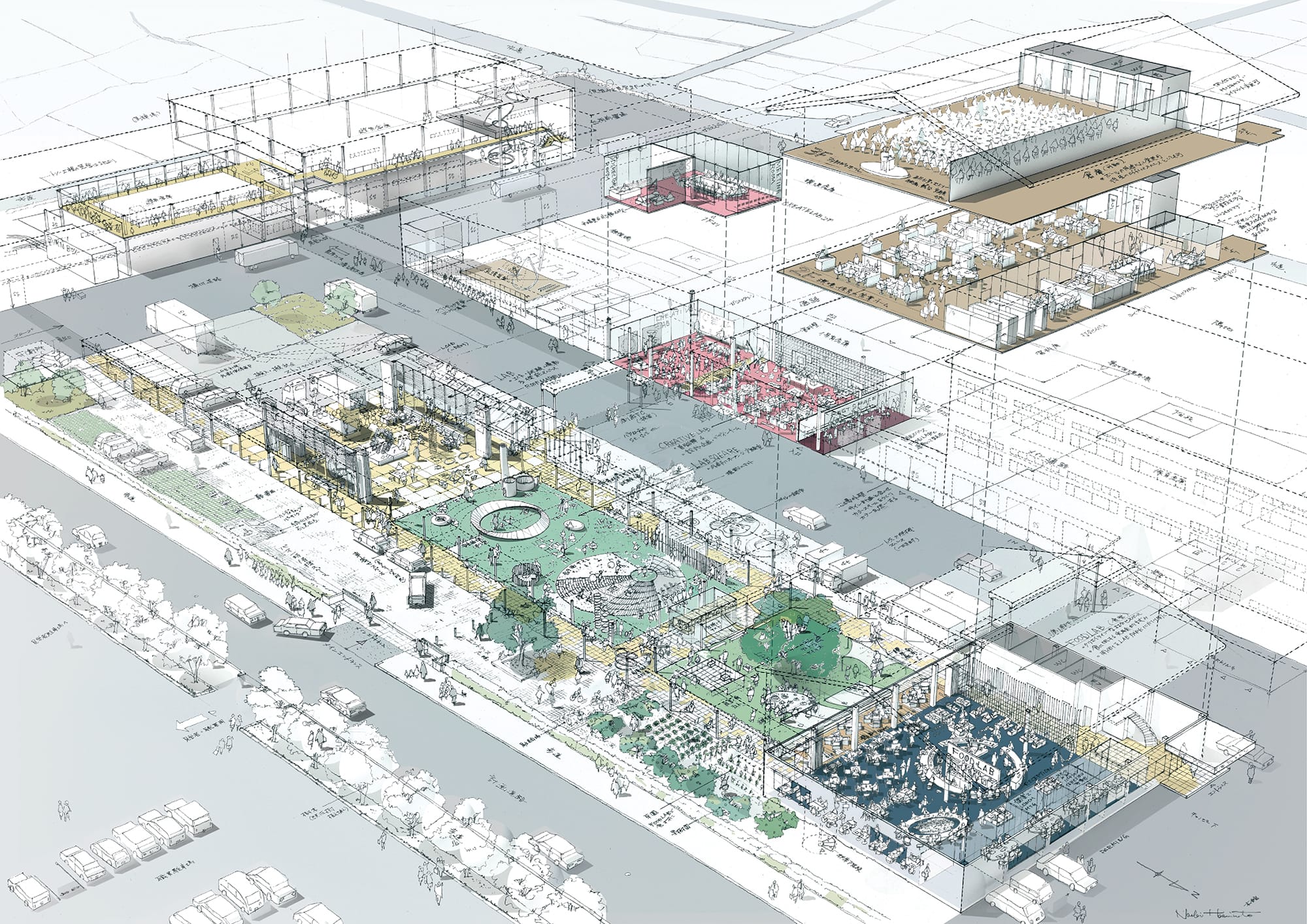
最初期の全景マスタープランドローイング
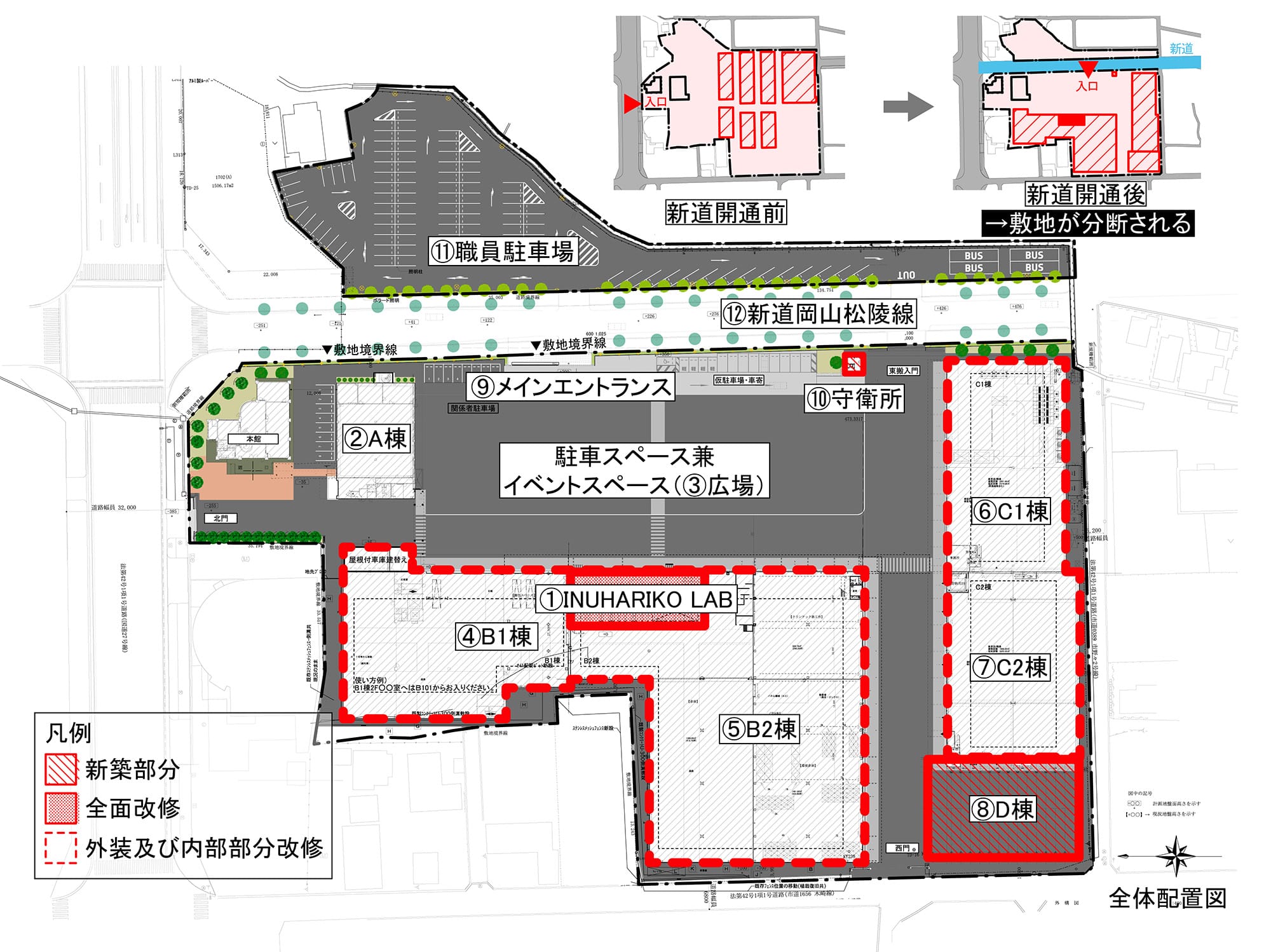
全体配置図

Architect
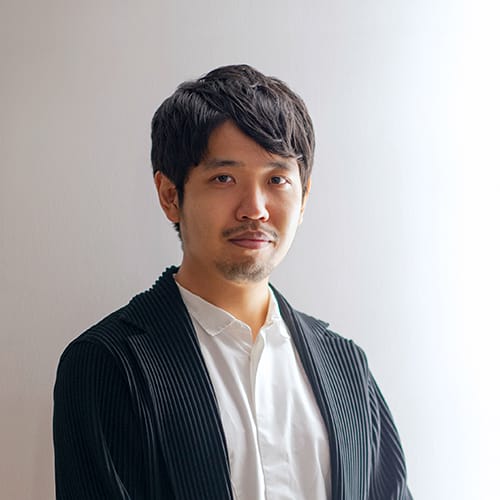
橋本 尚樹
(NHA|Naoki Hashimoto Architects)1985年愛知県生まれ/2008年京都大学建築学科卒業/2011年東京大学大学院在学中にAteliers Jean Nouvel、修了後に内藤廣建築設計事務所を経て橋本尚樹建築設計事務所設立(現NHA)/京都先端科学大学客員准教授/2023年山梨県建築文化賞/2023年日本建築学会作品選集新人賞
DATA
名称 JAKUETS福井本社改修計画
所在地 福井県敦賀市若葉町2-1770
主要用途 工場、事務所、ギャラリー
建築主 株式会社ジャクエツ
●設計
設計者:橋本尚樹
建築: 橋本尚樹/NHA(旧橋本尚樹建築設計事務所)
構造:MOF(D棟構造)
照明:飯塚千恵里照明設計事務所(全体照明計画)
●施工
建築:石黒建設株式会社
機械:北陸電気工事株式会社
電気:横山電機株式会社
●面積
敷地⾯積:26155.17㎡(一部新道により飛び地となった駐車場部分を覗く)
建築⾯積・建蔽率:D棟(新築)1015.28㎡・3.4%
延床⾯積・容積率:合計6835.68 m2 ・26.14%
延床面積内訳
B1棟5173.32㎡(内外装改修)
B2棟(INUHARIKO LAB含)7122.37㎡(B2:外装改修、INUHARIKO LAB:内外装改修)
C1棟2379.08㎡(外装改修)
C2棟3225.32㎡(外装改修)
D棟963.02㎡(新築)
守衛所21.34㎡(内外装改修)
●高さ
最⾼の⾼さ:18.15m
●構造 鉄骨造
●期間
第一期
設計期間:2018年8⽉〜2018年12⽉
施⼯期間:2018年8⽉〜2019年10⽉
第二期
設計期間:2019年7⽉〜2020年2⽉
施⼯期間:2020年2⽉〜2020年6⽉
●掲載雑誌
「新建築」2022年6月号
