太い柱/戸塚の社屋
Thick Pillar / Office in Totsuka
※写真・文章等の転載はご遠慮ください。
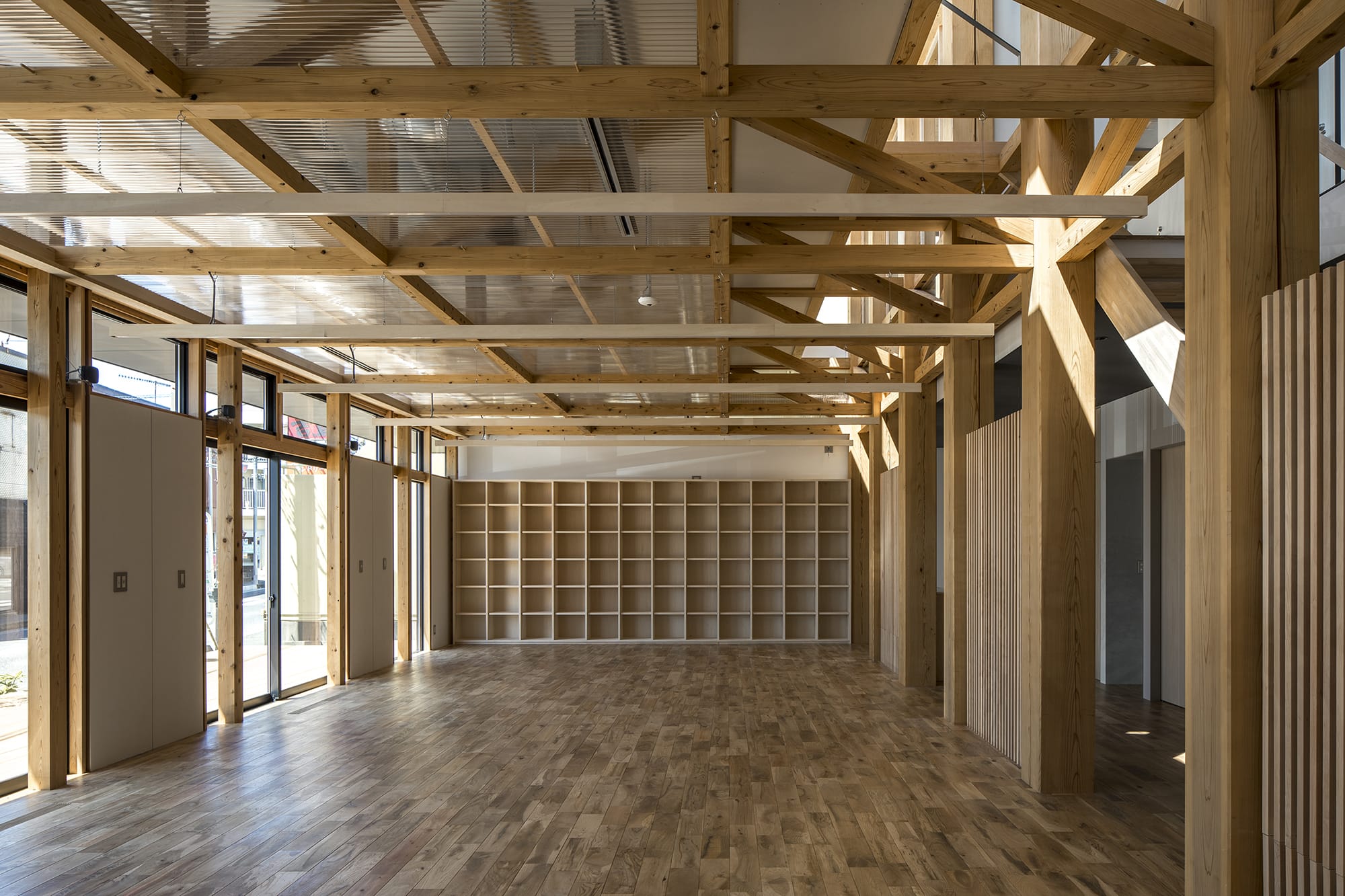
一階執務室
撮影:TAKESHIYamagishi
伊藤 暁(伊藤暁建築設計事務所)
山田 憲明(山田憲明構造設計事務所)
建設と不動産を営む企業の社屋。300角柱とピン接合によるトラスを用いた合成ラーメン構造。トラスの梁成を屋根面の日照負荷軽減バッファー、ライトシェルフ、設備スペースなどとして活用。柱脚部の足固めスペースも床下空調のチャンバーとした。二階床はトラスの下弦材レベルとし、斜材の隙間から視線を通してスキップフロアのような関係性を生み出している。大径製材がもたらす効果を意匠・構造・設備などで相互補完的に活用した。
Satoru Ito (Satoru Ito Architects and Associates)
Noriaki Yamada (Yamada Noriaki Structural Design Office)
This is the office of a company engaged in construction and real estate. This is a composite rigid-frame structure utilizing 300 mm square columns and pin-connected trusses. The depth of the truss beams is effectively used as a buffer to reduce sunlight exposure on the roof surface, a light shelf, and as space for equipment. The design, structure, and equipment mutually complement one another to maximize the effects of large-diameter pillar.
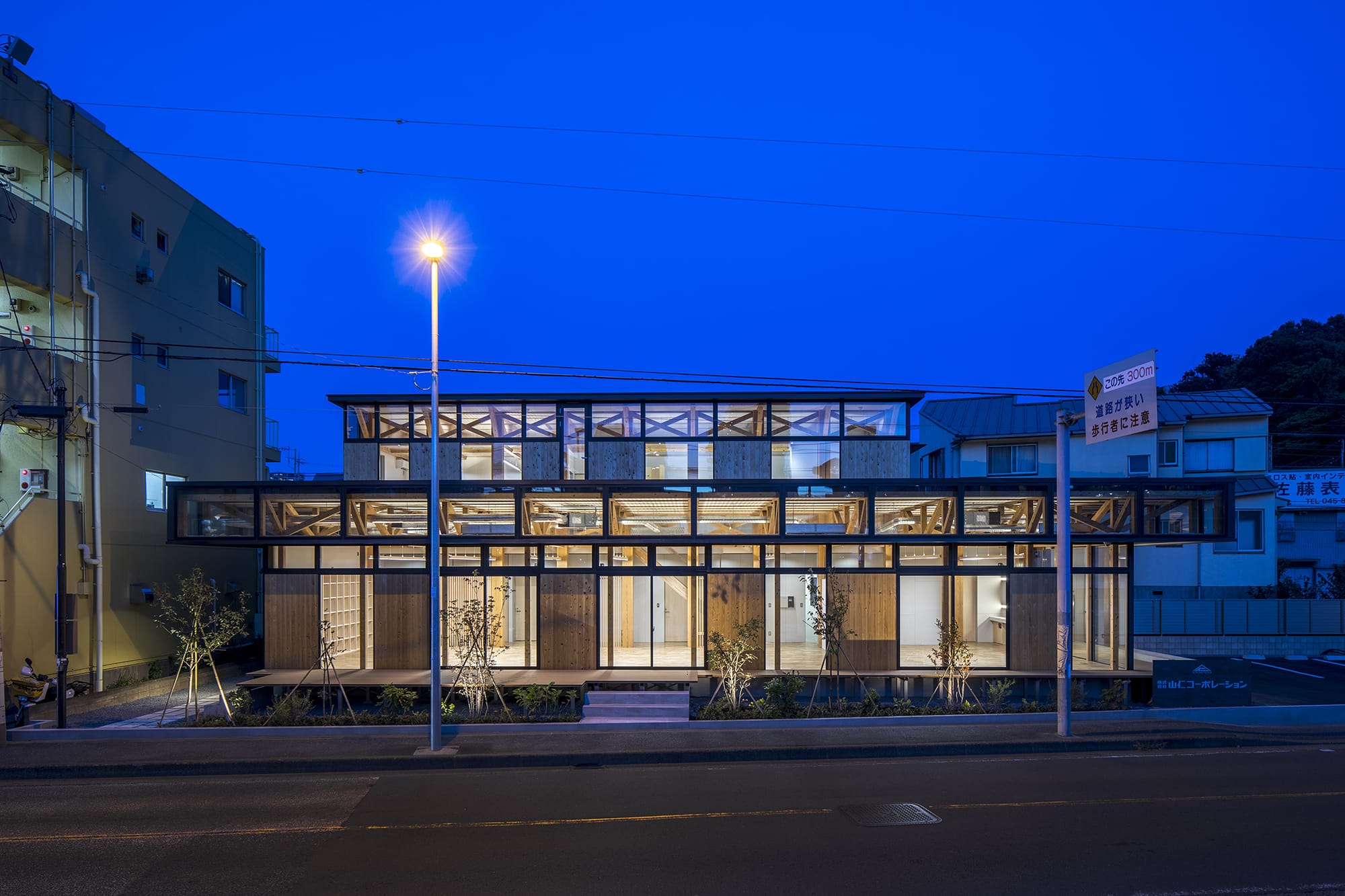
外観夕景
撮影:TAKESHIYamagishi
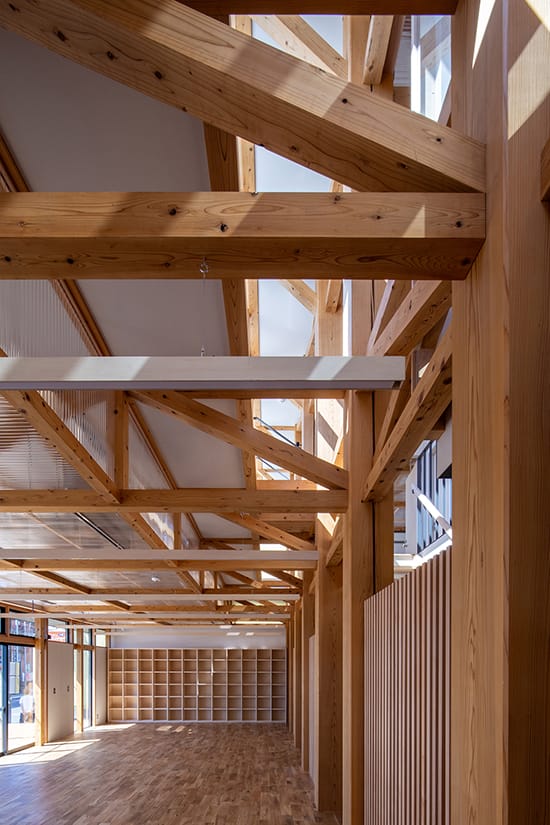
一階執務室
撮影:伊藤暁
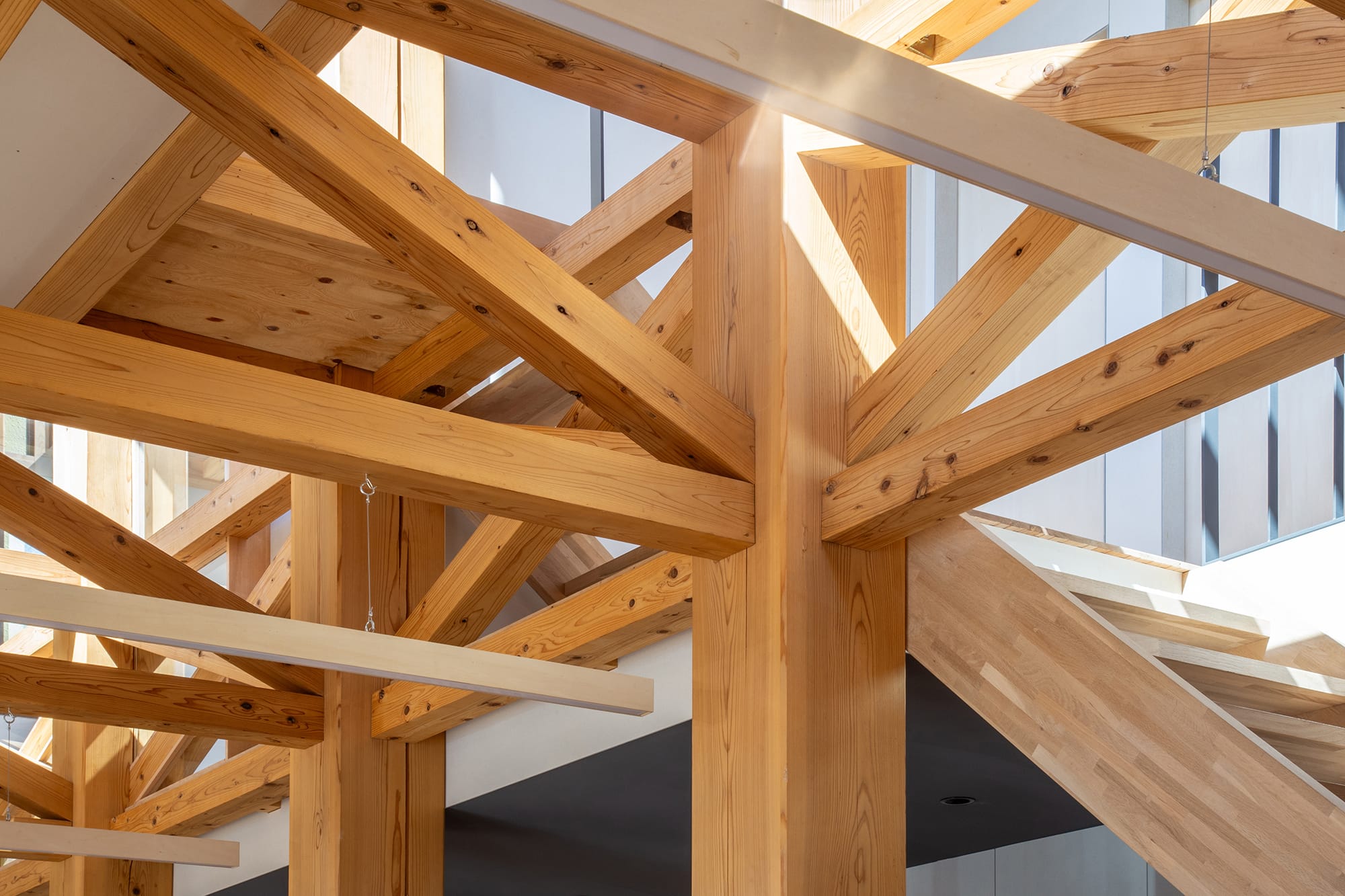
柱梁接合部
撮影:伊藤暁
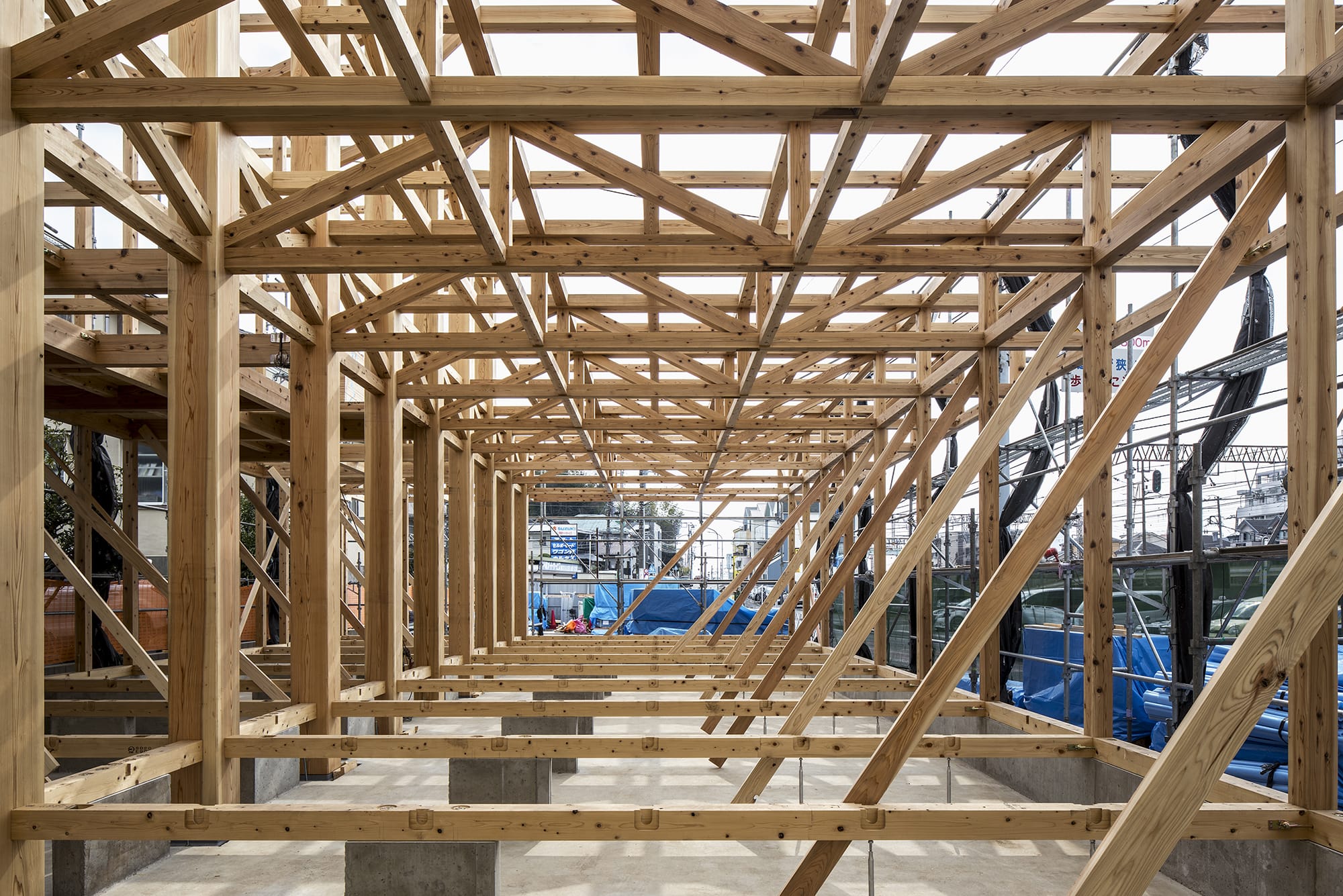
建て方時
撮影:TAKESHIYamagishi
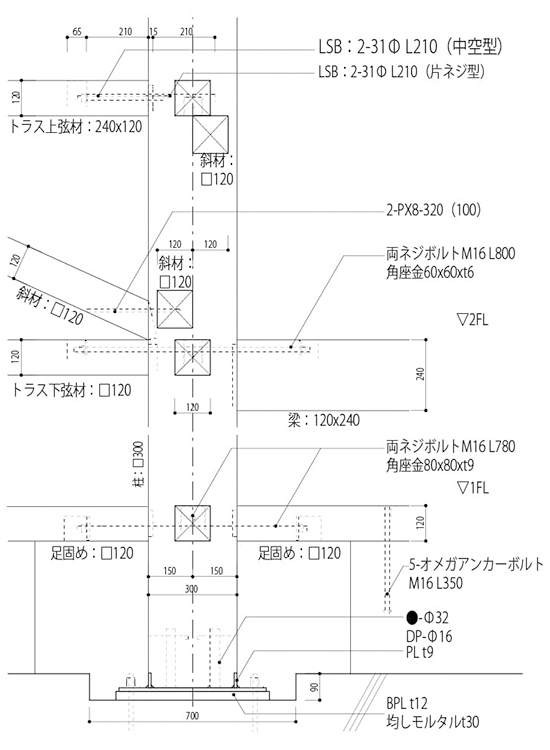
軸組部分詳細図

断面図
Architect
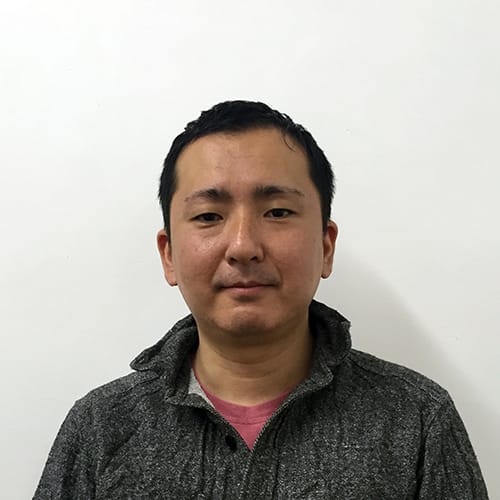
伊藤 暁
(伊藤暁建築設計事務所)1976年東京都生まれ/2002年横浜国立大学大学院修了後、aat+ヨコミゾマコト建築設計事務所に入社/1991年伊藤暁建築設計事務所設立、現在同事務所代表、東洋大学建築学科教授/2024年日本建築士会連合会建築作品賞奨励賞/2019年東京建築士会住宅建築賞金賞ほか

山田 憲明
(山田憲明構造設計事務所)1973年東京都生まれ/1997年京都大学卒業後、増田建築構造事務所に入社/2012年山田憲明構造設計事務所設立/現在、同事務所代表取締役/2021年日本建築学会賞(作品)/2024年第37回杉山英男賞/2012年第7回日本構造デザイン賞/2011年第22回JSCA賞作品賞ほか
DATA
名称 太い柱/戸塚の社屋
所在地 神奈川県横浜市
主要用途 事務所
建築主 山仁コーポレーション
●設計
設計者:伊藤 暁、山田憲明
建築:伊藤 暁/伊藤暁建築設計事務所
構造:山田憲明/山田憲明構造設計事務所
環境コンサルティング:中川 純/東京都市大学
監理:伊藤暁建築設計事務所
●施工
建築:山仁コーポレーション
プレカット:ダイテック
空調・衛生:功将
電気:ケイエス電業
●面積
敷地面積:499.26㎡
建築面積:185.82㎡
延床面積:222.84㎡
●建ぺい率 37.22%(許容60%)
●容積率 44.64%(許容200%)
●階数 地上2階
●高さ
最高の高さ:7,415mm
軒の高さ:7,297mm
●構造 木造
●期間
設計期間:2021年11月~2022年8月
施工期間:2022年9月~2023年8月
●掲載雑誌 『新建築』2023年12月号
