国東市鶴川商店街周辺拠点施設
Base facility in the Tsurugawa area
※写真・文章等の転載はご遠慮ください。
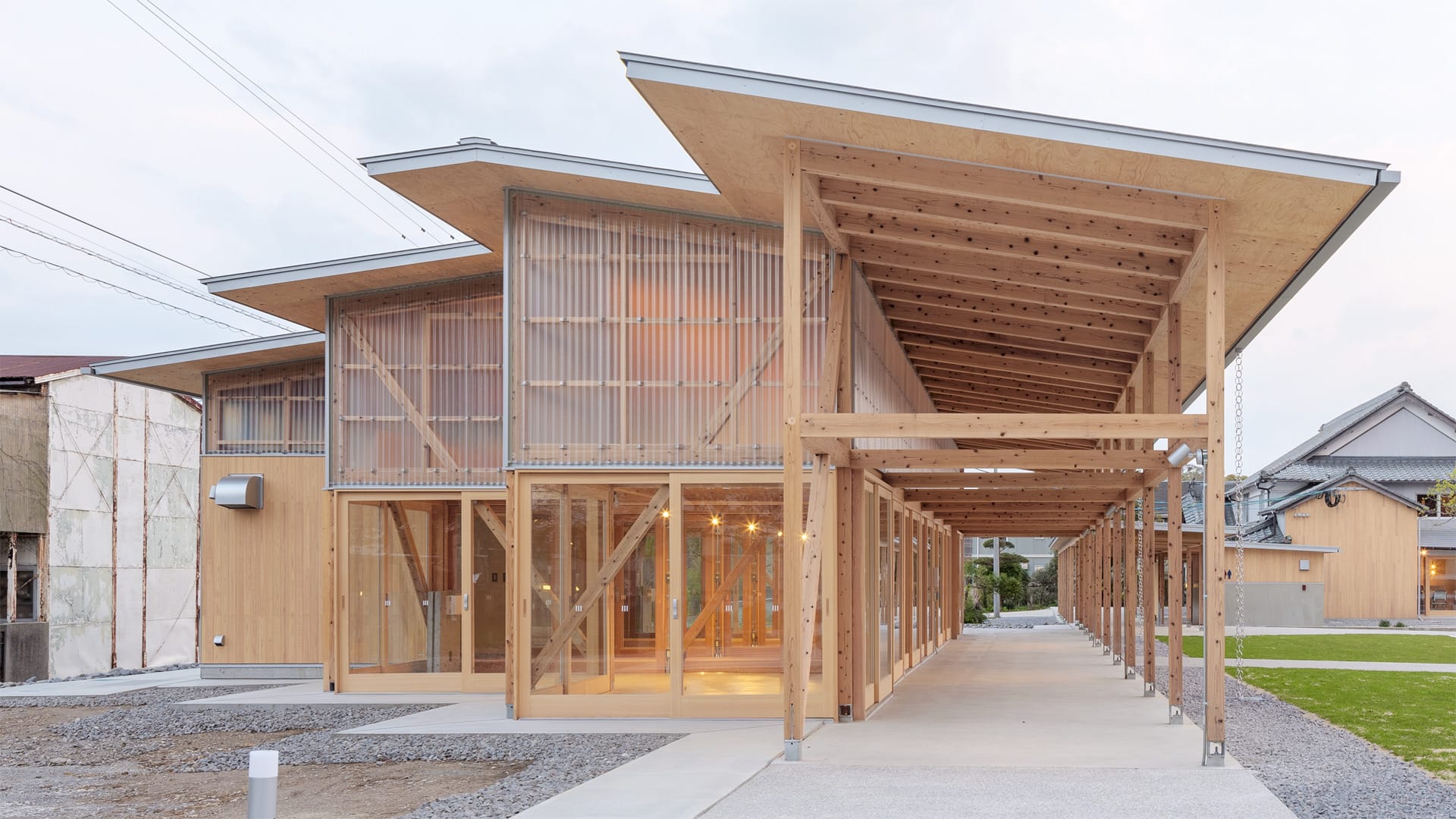
外観全景
撮影:YASHIRO PHOTO OFFICE
塩塚 隆生(塩塚隆生アトリエ)
下村 正樹(下村正樹建築設計事務所)
歴史文化の息づく国東市鶴川における地域再生プロジェクト。チャレンジショップ(CS)棟と120年の古民家を改装したテレワーク(TW)棟で構成。地域の核である桜八幡神社を参照した配置計画とした。太く荒々しい丸太や角材の原初的な木組の古民家のTW棟に対し、モジュール化され柔軟で可変性の高い新築のCS棟。現在と120年前それぞれの技術のせめぎ合いを体験できる地域の歴史を横断する建築は未来へ繋ぐ新たな活動拠点となる。
Takao Shiotsuka (Takao Shiotsuka Atelier)
Masaki Shimomura (Masaki Shimomura Architect & Associates)
A regional revitalization project set in Kunisaki City’s Tsurukawa district, a place where history and culture thrive. The project consists of the Challenge Shop (CS) building and a 120-year-old traditional house renovated into a Telework (TW) facility. The layout plan references the area’s central Sakura Hachiman Shrine, integrating the local cultural context. The TW building, with its bold and rustic timber framing of logs and beams, contrasts with the newly constructed CS building, designed with a modular, flexible, and highly adaptable structure. This architecture, traversing 120 years of history and showcasing the tension between traditional and modern building techniques, serves as a new activity hub that connects the community’s heritage to its future.
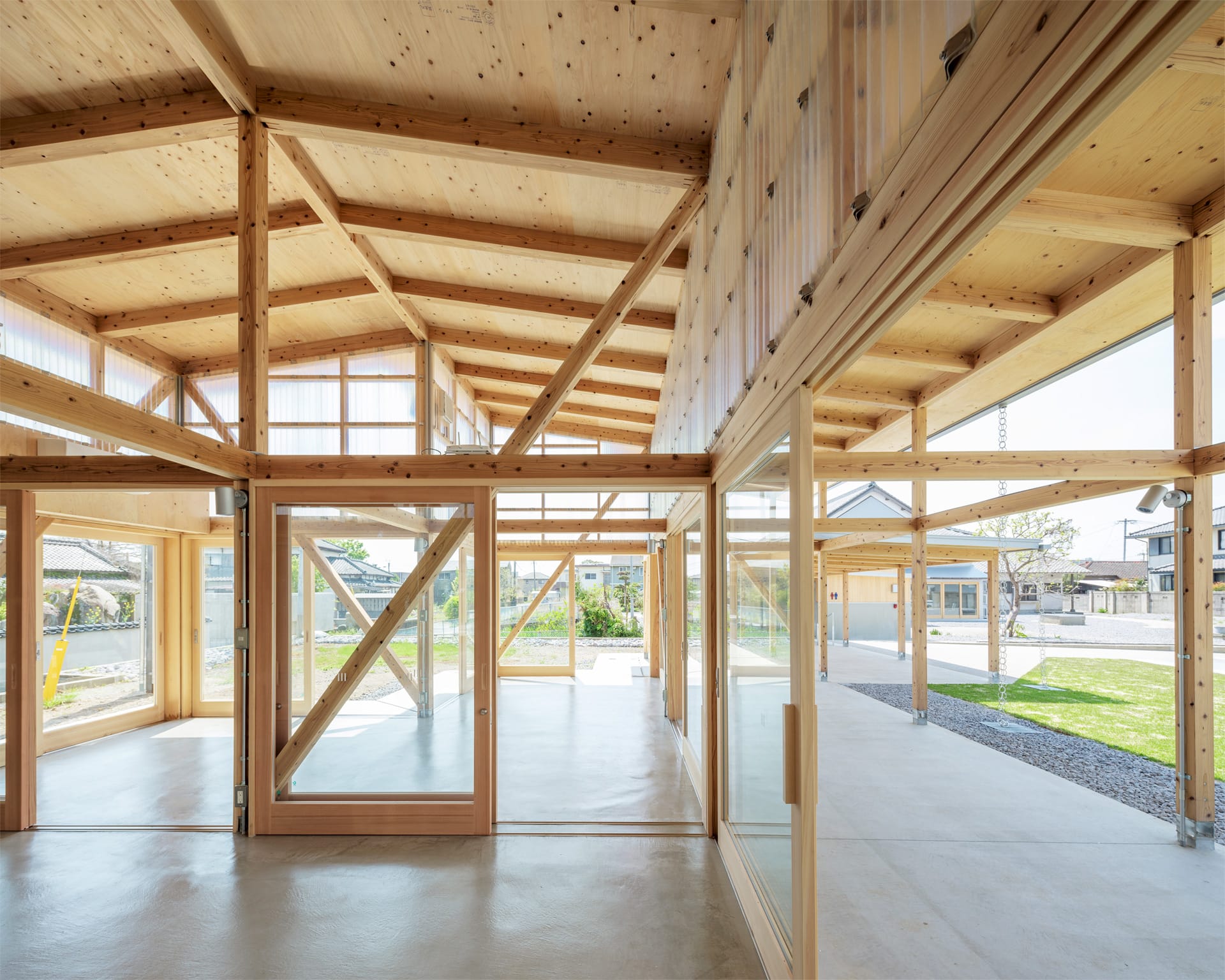
新築チャレンジショップ棟内観
撮影:YASHIRO PHOTO OFFICE
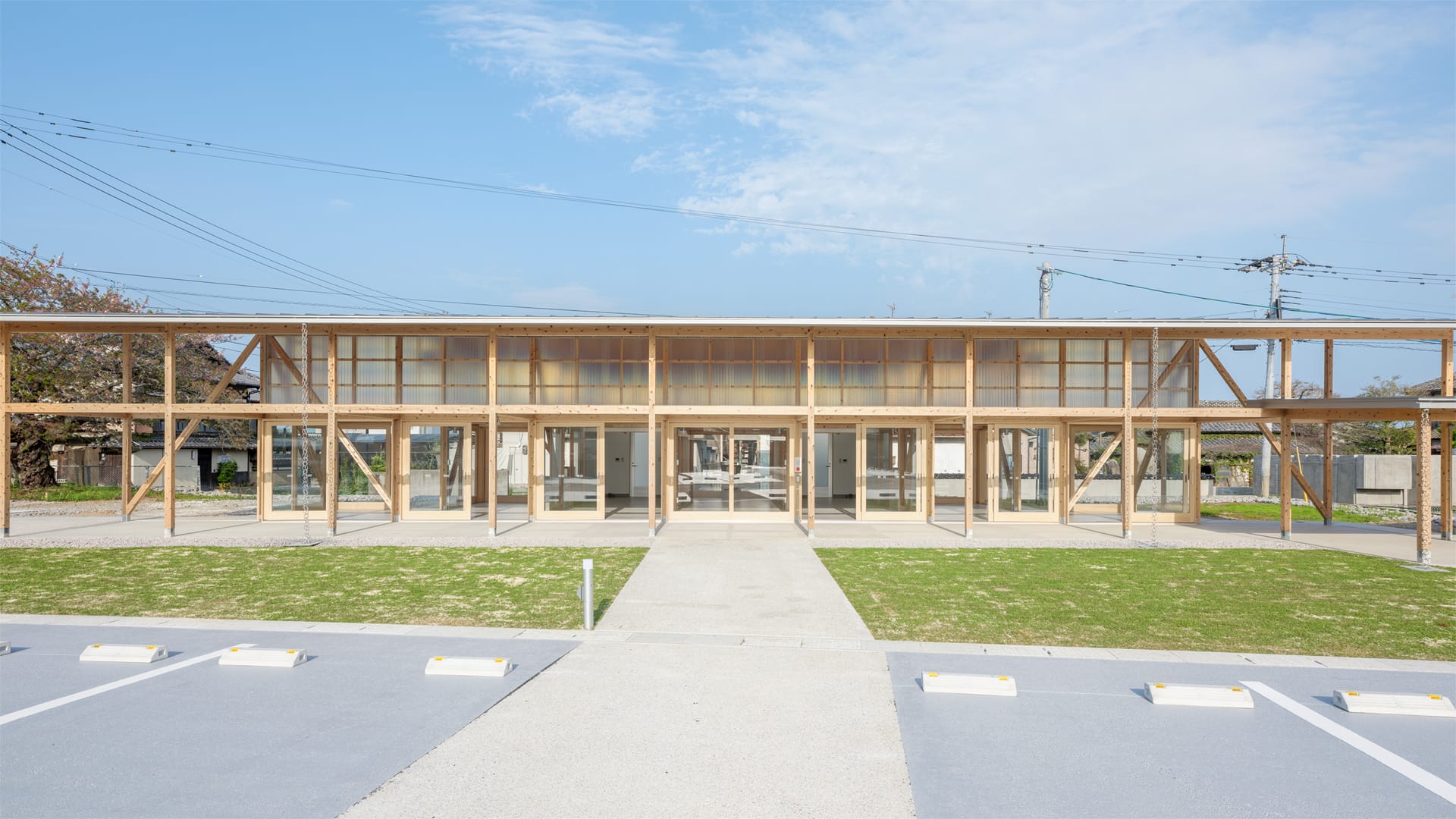
CH棟正面外観
撮影:YASHIRO PHOTO OFFICE
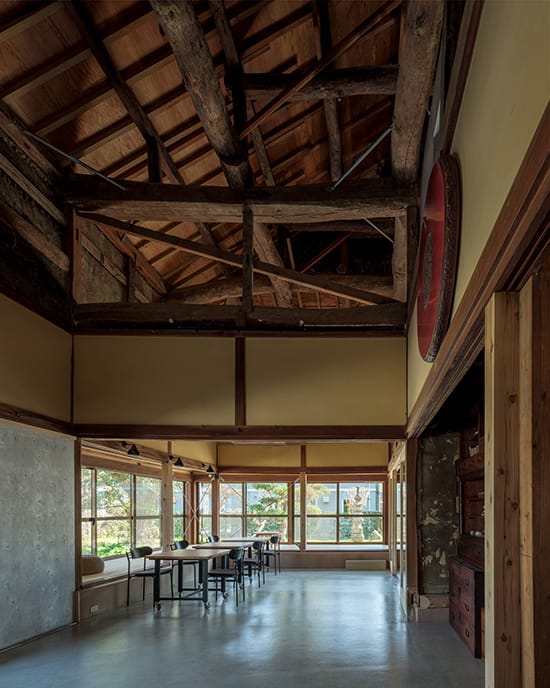
改修古民家テレワーク棟1階内観
撮影:YASHIRO PHOTO OFFICE
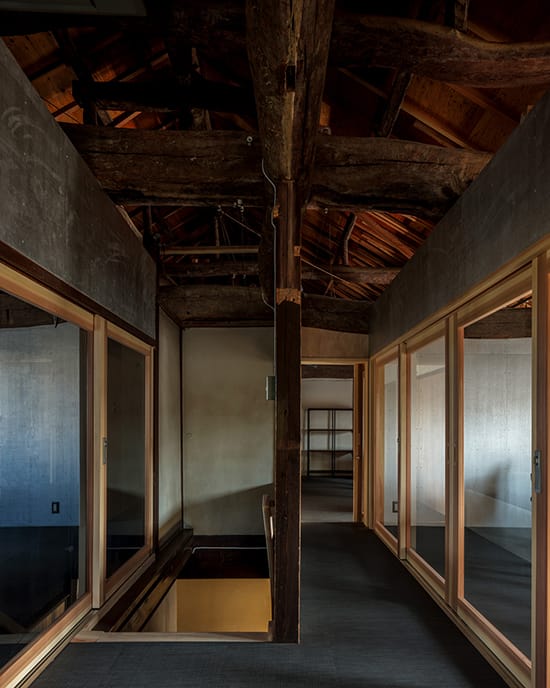
改修古民家テレワーク棟2階内観
撮影:YASHIRO PHOTO OFFICE
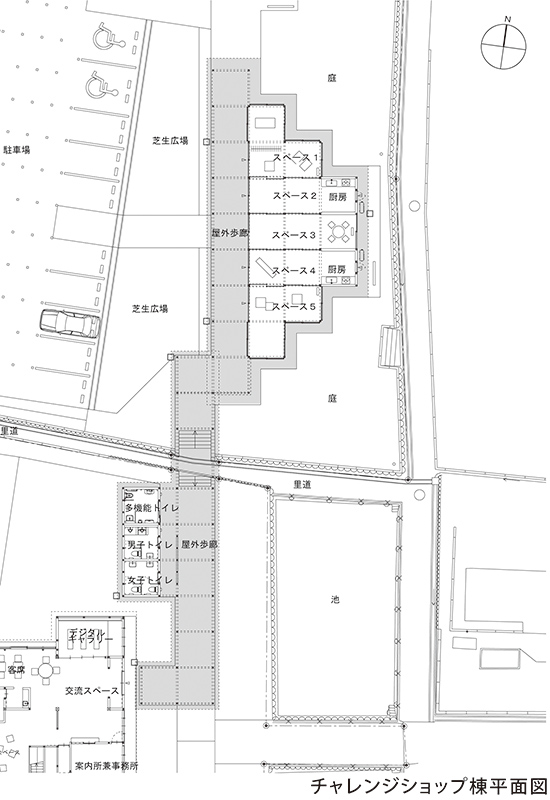
作品図面
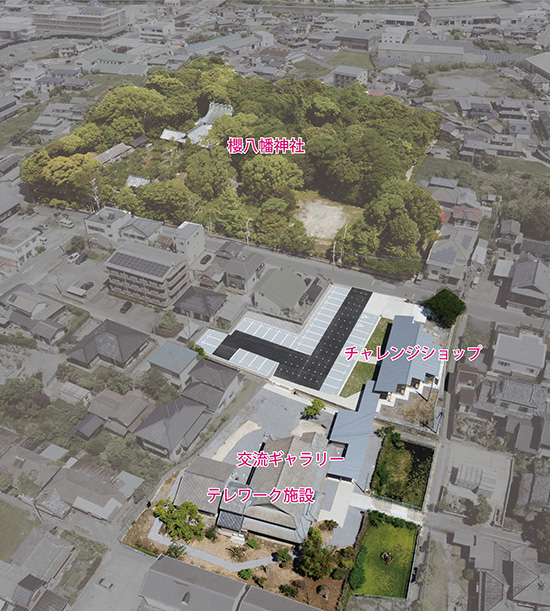
全体配置画像
Architect
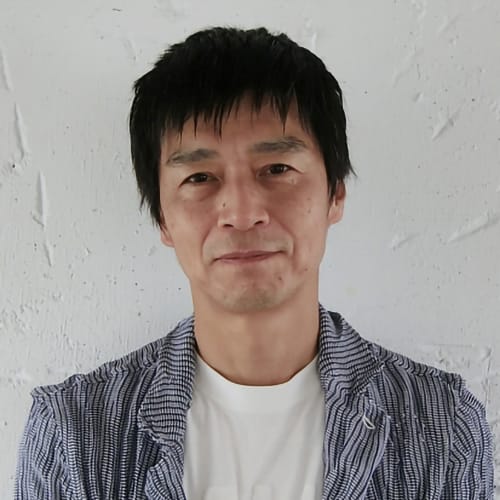
塩塚 隆生
(塩塚隆生アトリエ)1965年福岡県生まれ/1987年大分大学工学部建設工学科卒業/1989年大分大学大学院修士課程修了後アルカイック勤務を経て、1994年塩塚隆生アトリエ設立/現在、大分大学理工学部客員教授/2019年日本建築学会作品選奨ほか
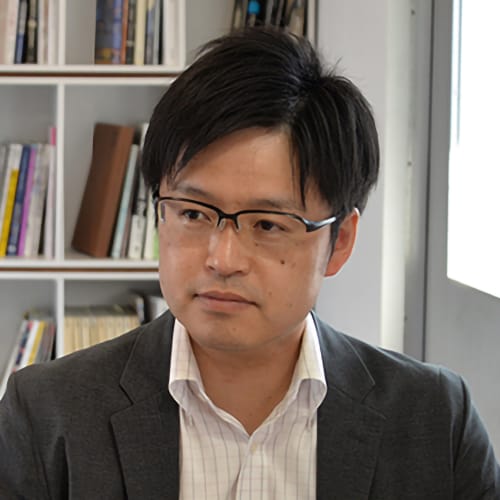
下村 正樹
(下村正樹建築設計事務所)1979年大分県生まれ/2002年千葉工業大学工学部建築学科卒業/2004年大分大学大学院博士前期課程修了/2005年INA新建築研究所、2006〜17年東九州設計工務勤務を経て2018年下村正樹建築設計事務所設立
DATA
名称 国東市鶴川商店街周辺拠点施設
所在地 大分県国東市
主要用途 店舗
建主 国東市
●設計
建築:塩塚隆生アトリエ+下村正樹建築設計事務所
構造:BEYOND ENGINEERING(新築棟)、建築食堂(改修棟)
設備:エス・ケイ設計
電気:AES設計
●施工
建築:菅組
機械:大翔工業
電気:エヌデン
●面積
敷地面積:3,671.91㎡
建築面積:251.02㎡(新築棟)、352.01㎡(改修棟)
延床面積:177.66㎡(新築棟)、478.14㎡(改修棟)
●階数 地上1階(新築棟)、地上2階(改修棟)
●構造 木造
●期間
設計:2022年8月~2022年10月
施工:2022年11月~2023年3月
●掲載雑誌 『新建築』2023年10月号
