五反田JPビルディング
GOTANDA JP BUILDING
※写真・文章等の転載はご遠慮ください。
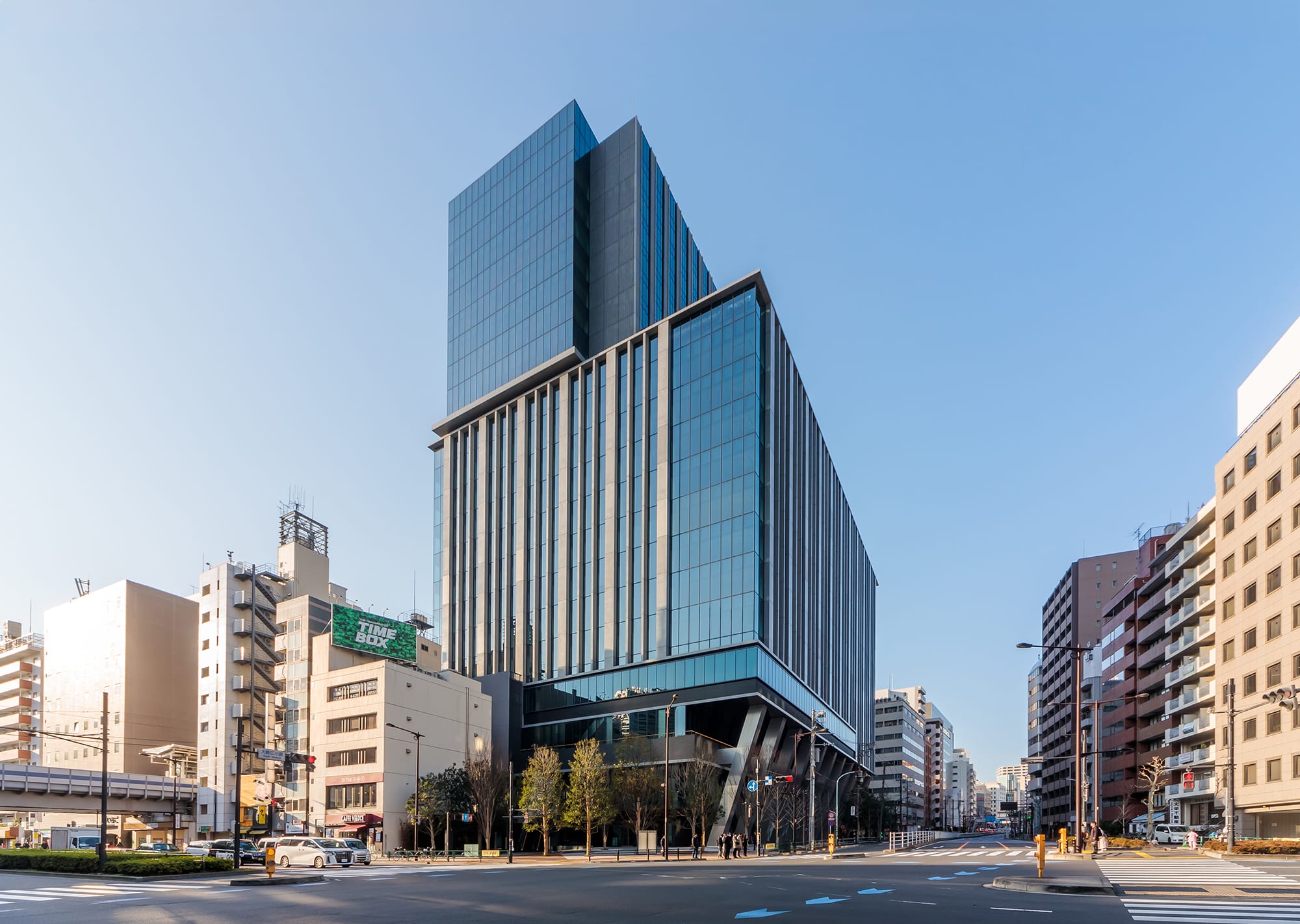
建物全景(北側より見る)
撮影:クドウフォト
深山 貴史、村田 知陽(日本郵政建築)
伊藤 泰、堀池 隆弥、月間 俊之、横田 祐介、田中 希枝、和知 裕一(大林組一級建築士事務所)
塩井 弘一(元社員)、三井 敦史(ソラ・アソシエイツ)
オフィス、シェアオフィス、ホテル、ホール、フードホール等で構成した複合用途の建物である。街のシンボルだった「ゆうぽうと」の既存地下躯体の空間及び構造体を本設再使用しており、全て新築とした場合のアップフロントカーボン総量の約15%を削減した。既存地下躯体から地上へ繋がるダイナミックな斜め柱のピロティ空間と緑豊かなオープンスペースが建物を囲い、街に開いた街路・広場による新たなサードプレイスを創出した。
Takashi Miyama, Tomoaki Murata (Japan Post Architecture and Engineering Co.,Ltd.)
Yasushi Ito, Takaya Horiike, Toshiyuki Tsukima, Yusuke Yokota, Kie Tanaka, Yuichi Wachi (OBAYASHI CORPORATION ARCHITECTS AND ENGINEERS)
Koichi Shioi (Former employee), Atsushi Mitsui (sola associates)
It is a mixed-use facility houses offices, shared offices/coworking spaces, a hotel, a hall and a food hall. The space and structure of underground frame of the U-Port, which used to be a landmark of the city, are used in the main construction. This results in reducing the total amount of upfront carbon emissions by approximately 15% that would have been generated if the building had been entirely new. The building is surrounded by a pilotis space with dynamic slanted columns and greenery that connects the existing underground structure to the ground level, adding a new creation of a space access to streets and squares.
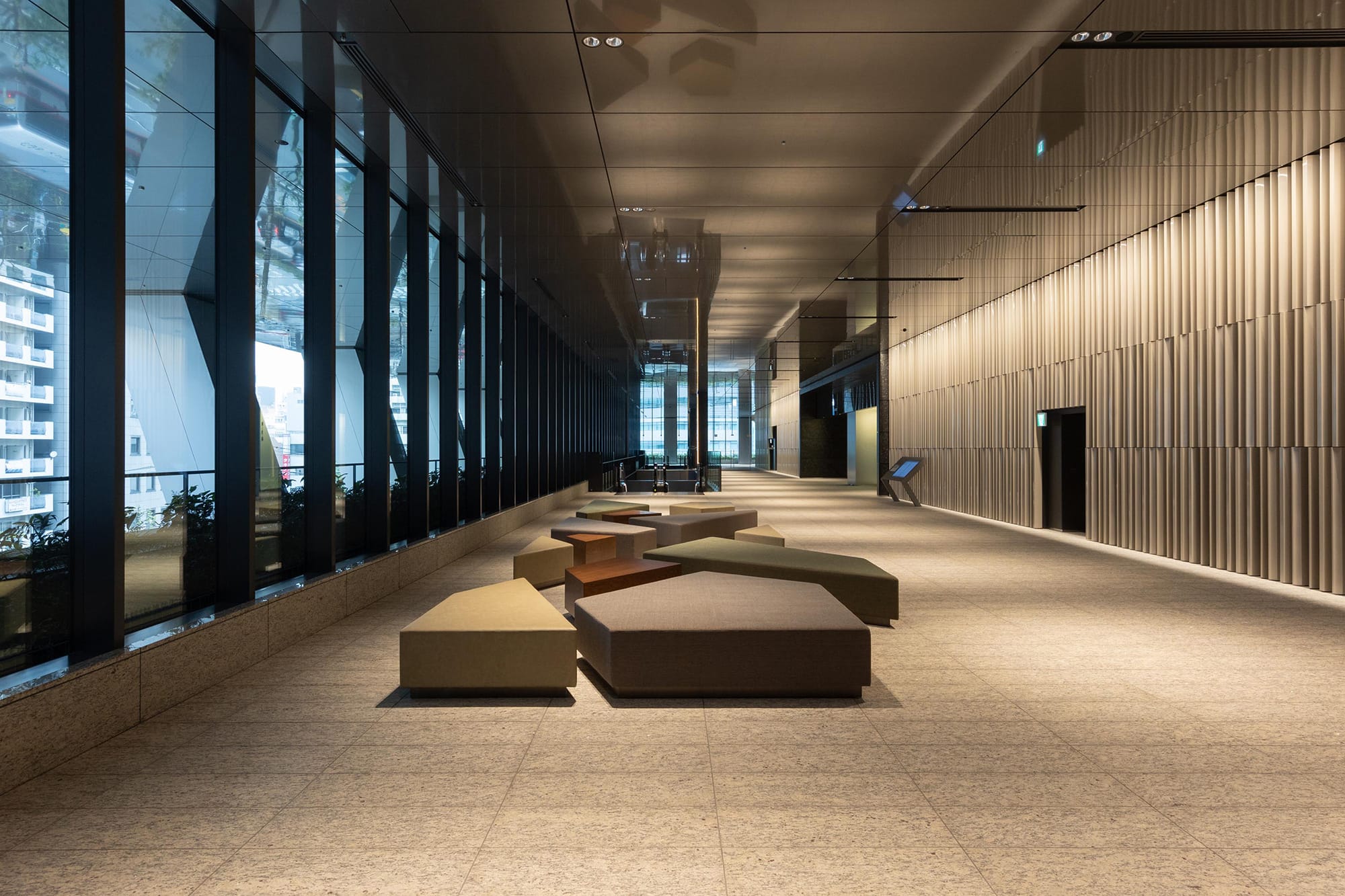
3階オフィスロビー
撮影:日本郵政不動産
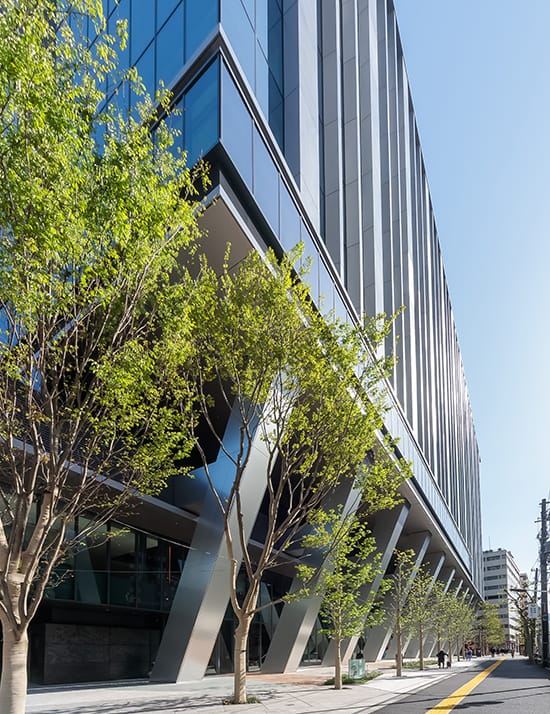
フロントテラス
撮影:クドウフォト
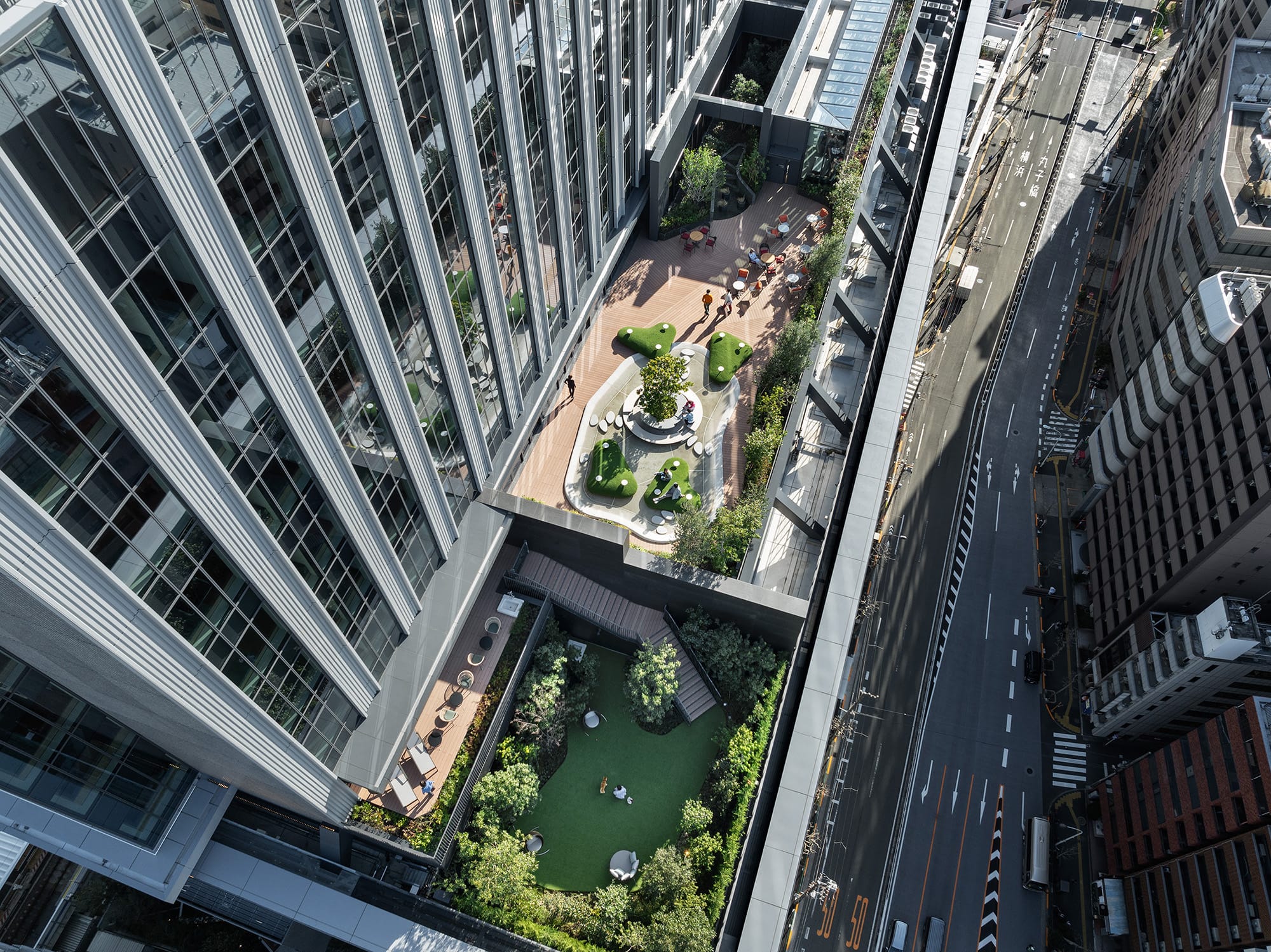
ドッグラン・空中庭園
撮影:ナカサアンドパートナーズ
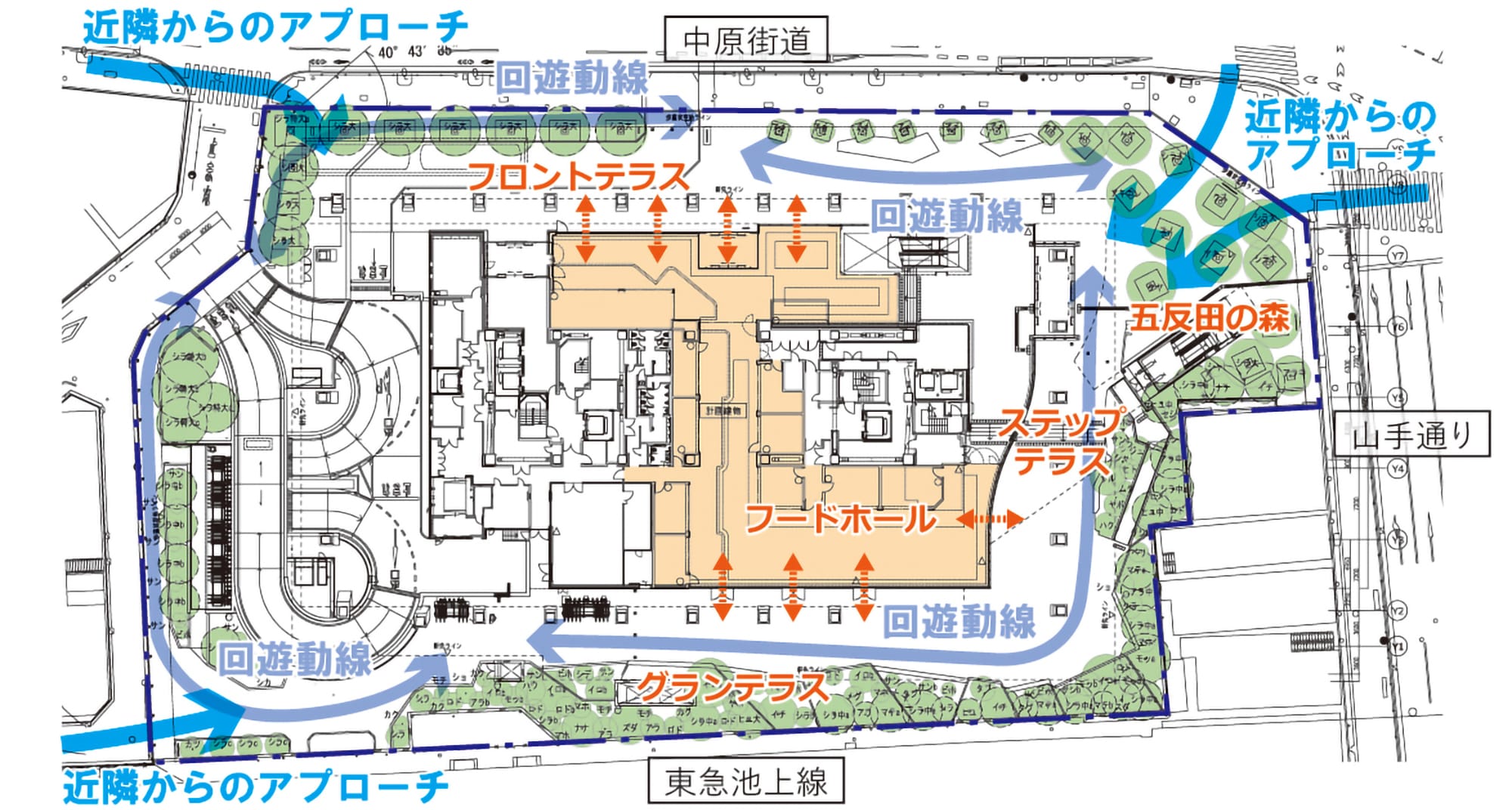
外構緑地と周辺の関係図
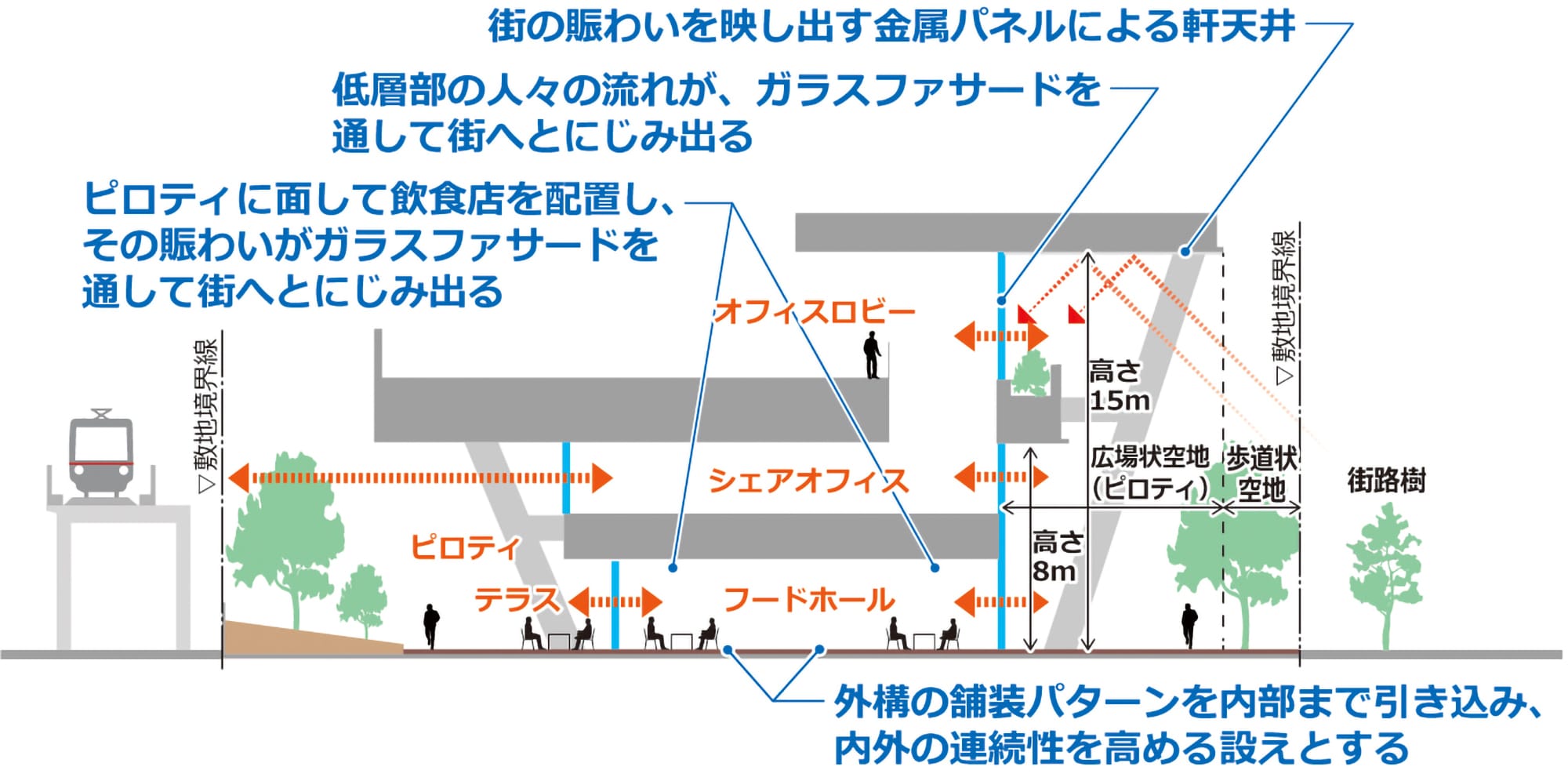
低層部ダイアグラム
Architect
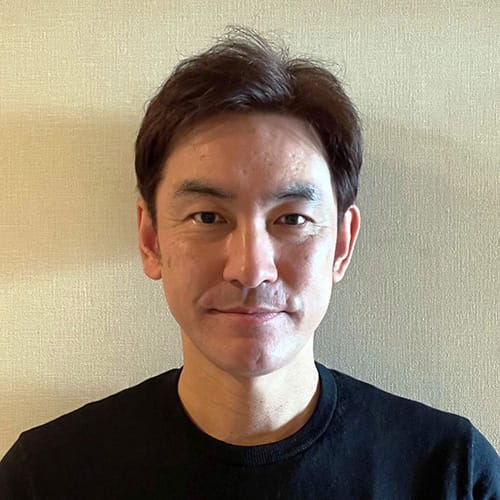
深山 貴史
(日本郵政建築)1974年埼玉県生まれ/1999年横浜国立大学工学部建設学科建築学コース卒業/2013年日本郵政施設部入社/2024年~日本郵政建築技術統括本部建築設計部グループリーダー
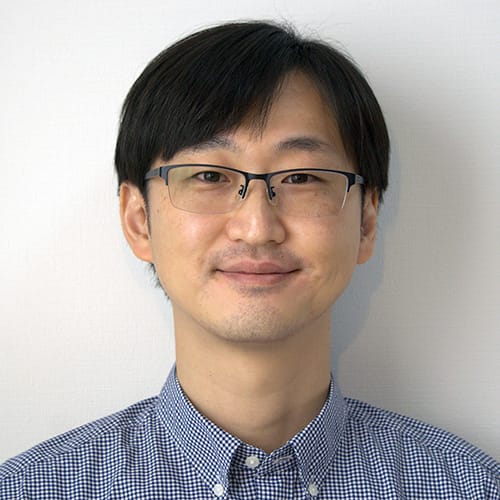
村田 知陽
(日本郵政建築)1981年長野県生まれ/2007年東海大学大学院工学研究科建築学専攻修士課程修了/2008~12年SAKO建築設計工社北京事務所/2014年日本郵政施設部入社/2024年~日本郵政建築技術統括本部建築設計部マネジャー/2011年JCDデザインアワード
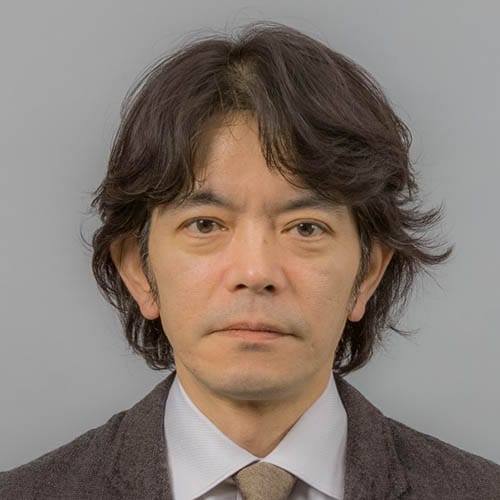
伊藤 泰
(大林組一級建築士事務所)1968年東京都生まれ/1990年日本大学理工学部建築学科卒業後、大林組入社/現在、同社設計本部設計品質管理部部長/BCS賞、AACA賞、グッドデザイン賞、SDA賞、日本空間デザイン賞、ウッドデザイン賞、日本建築学会作品選集ほか
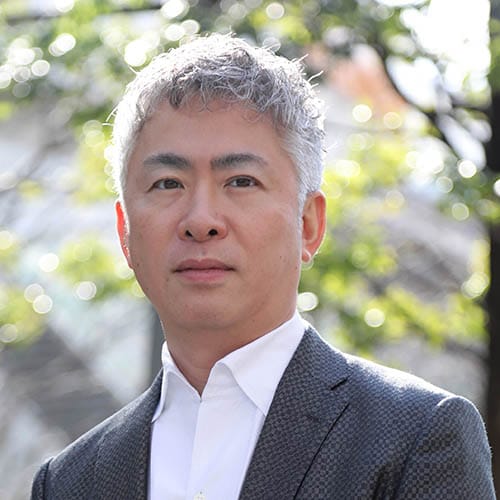
堀池 隆弥
(大林組一級建築士事務所)1970年東京都生まれ/1993年早稲田大学建築学科卒業後、大林組入社/現在、同社設計本部大阪建築設計部部長/BCS賞、AACA賞特別賞、グッドデザイン賞、SDA賞、日本空間デザイン賞、ウッドデザイン賞、日本建築学会作品選集ほか
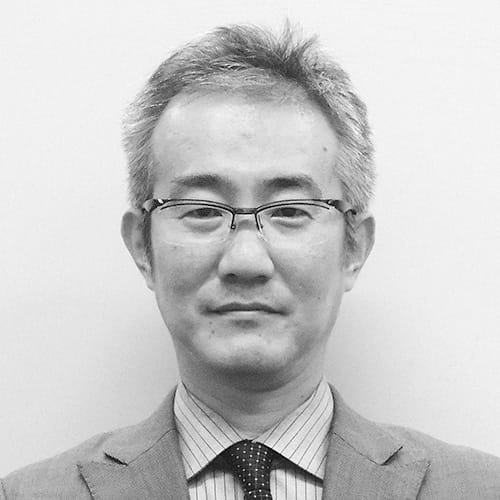
月間 俊之
(大林組一級建築士事務所)1966年神奈川県生まれ/1990年東京理科大学理工学部建築学科卒業後、大林組入社/現在、同社設計本部建築設計部副部長
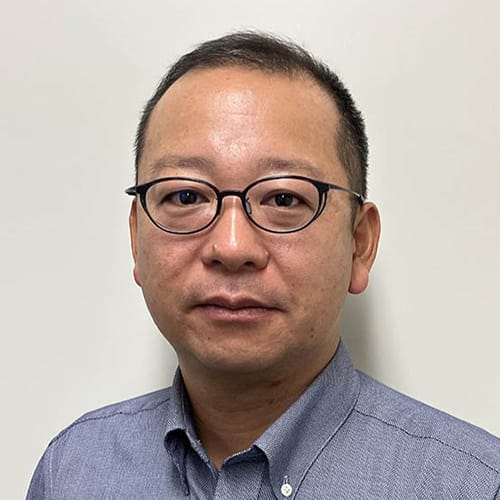
横田 祐介
(大林組一級建築士事務所)1977年静岡県生まれ/2000年東京大学工学部建築学科卒業/2002年東京大学大学院新領域創成科学研究科環境学専攻修了後、大林組入社/現在、同社設計本部九州建築設計部課長
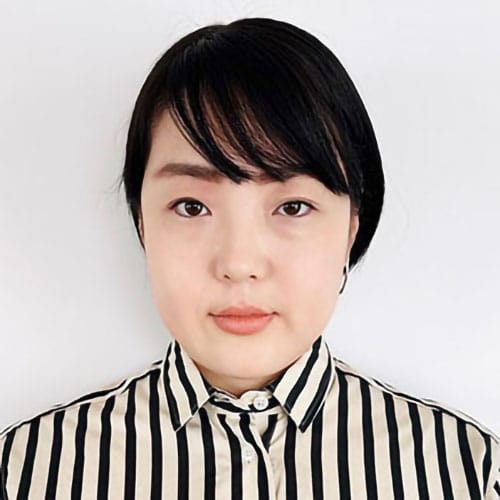
田中 希枝
(大林組一級建築士事務所)1984年東京都生まれ/2008年早稲田大学理工学部建築学科卒業/2010年同大学大学院創造理工学研究科建築学専攻修了後、大林組入社/現在、同社設計本部建築設計部係長
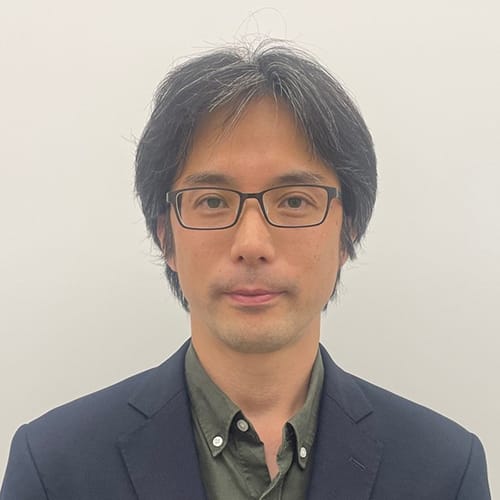
和知 裕一
(大林組一級建築士事務所)1981年茨城県生まれ/2001年水戸日建工科専門学校卒業/2001~10年匠建築研究室/2010~18年水産エンジニアリング/2018年~大林組/現在、同社設計本部建築設計部係長
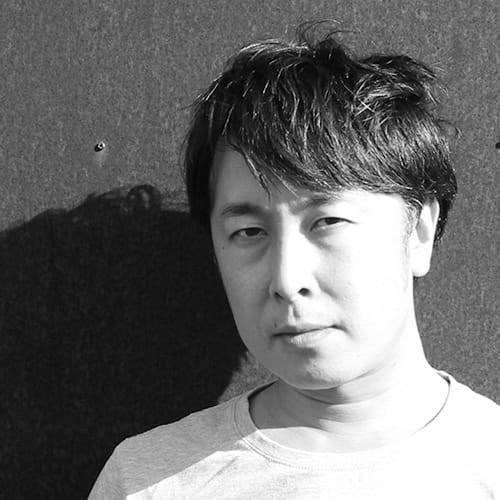
塩井 弘一
(ソラ・アソシエイツ(元社員))1983年神奈川県生まれ/2007年ICS COLLEGE OF ARTS卒業/2008年ソラ・アソシエイツ入社/2014年及び2022年ランドスケープコンサルタンツ協会賞最優秀賞、2015年International Design Awards金賞、第21回屋上・壁面緑化技術コンクール日本経済新聞社賞、グッドデザイン賞ほか
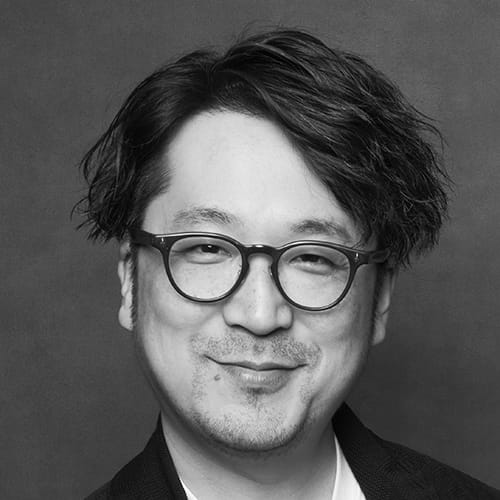
三井 敦史
(ソラ・アソシエイツ)1978年東京都生まれ/2004年工学院大学大学院建築学専攻修了後、ソラ・アソシエイツに入社
DATA
名称 五反田JPビルディング
所在地 東京都品川区
主要用途 事務所、ホテル、ホール、店舗、駐車場
建築主 日本郵政不動産
●設計
基本設計・監修:日本郵政建築
建築:黒木正郎、深山貴史、村田知陽、柿下 勝
構造:城戸隆宏
設備:三宅良太、飯島康夫、川邉真斗、平田智子
実施設計:大林組一級建築士事務所
建築:伊藤 泰、堀池隆弥、月間俊之、横田祐介、髙橋由美子、和知裕一、田中希枝、阿部 藍、赤池伸吉、福田奎也、米倉良輔、吉尾元子
構造:岸 浩行、渡辺哲巳、三好夏恵、澤合祐来、山口温弘、矢島さおり、寺井 亮、鈴木典子、福見祐司、清水大樹
設備:本吉健志、清家久雄、早川博文、宮本昌幸、外山善康、西山尚弘、水井啓喜、岩本祥照、日下郁美
ランドスケープ:岩井 洋、飛世 翔
建築法制:畑 伸明、宇治田裕子、武田 怜
工事監理:大林組工事監理一級建築士事務所
建築:三宅賢一、濱田秀仁、横山和典
構造:大西宏治、松山憲太郎、加藤 隆
設備:末吉裕二、根本智之
ホテル内装デザイン:寶田陵、島田裕己/the range design、井上愛之/ドイルコレクション
外構デザイン:藤田久数、塩井弘一*/ソラ・アソシエイツ
照明デザイン:川村和広、三井敦史/ソラ・アソシエイツ
共用部デザイン:関整一、奥原弘平/アトリエ・ジー・アンド・ビー
(*元社員)
●施工
施工:大林組
●面積
敷地面積:6,710.93㎡
建築面積:4,769.43㎡
延床面積:69,286.55㎡
●建ぺい率 71.07%(許容100%)
●容積率 825.86%(許容827.21%)
●階数 地下3階、地上20階、塔屋2階
●高さ
最高の高さ:97.367m
軒の高さ:96.667m
●構造 鉄骨造(柱CFT造)、鉄骨鉄筋コンクリート造、鉄筋コンクリート造
●期間
基本設計期間:2018年3月~2019年2月
実施設計期間:2019年8月~2021年8月
施工期間:2021年8月~2023年12月
●掲載雑誌 『建築技術』2024年6月号、『商店建築』2024年8月号(ホテル)、『商店建築』2024年12月号(シェアオフィス)、『商店建築増刊Commercial Space Lighting vol.9』(ホテル)
