Hair room TOARU
Hair room TOARU
※写真・文章等の転載はご遠慮ください。
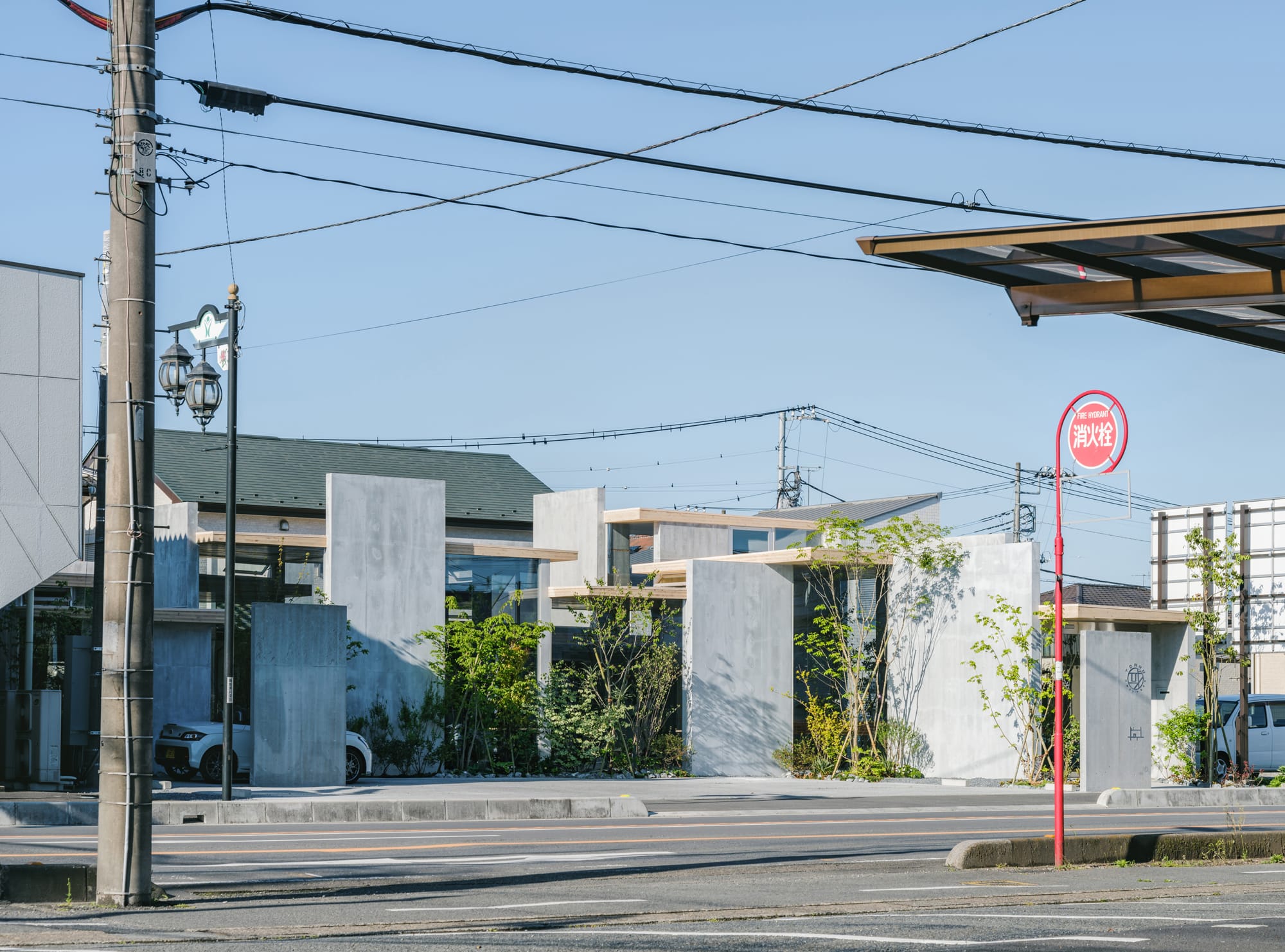
外観:北東アイレベル
撮影:大竹央祐
関口 貴人、新井 和勝(関口貴人建築設計事務所×SHINMEI-KOUSAN)
地方のロードサイドに建つ美容院である。美容院やこの場所、街が織りなす多様な状況をそのまま建築化できないだろうかと考えた。ヒューマンスケールを超える大きな鏡(RC壁)を敷地に並べて大きな木カウンター(CLT屋根)を架け、そこに地産材を活かした構法や緑、自然環境、今昔の流れるまちの風景を重ねる。美容院の活動要素がその意味や用途、スケールを超えて建ち現れ、モノコトが多層的に混成する自然な建築を創造した。
Takahito Sekiguchi, Kazumasa Arai (Ateliers Takahito Sekiguchi×SHINMEI-KOUSAN)
This is the hair salon located on a roadside in a rural area. We wondered if we could express the diverse situations that the hair salon, this place, and the city in architecture. We placed large mirrors (RC walls) on the site and hung large wooden counters (CLT roofs) between them. On top of this, we overlayed a construction method that makes use of locally produced materials, greenery, the natural environment, and the flowing scenery of the city from past to present. We created the natural architecture where the active elements of the hair salon appear beyond meaning, purpose, and scale, and things and objects are mixed together in a multi-layered way.
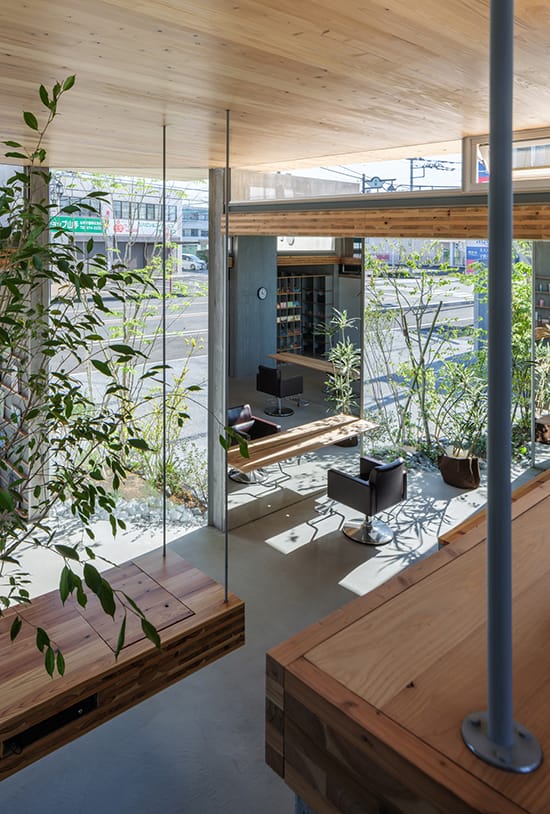
内観:休憩室から見下げ
撮影:大竹央祐
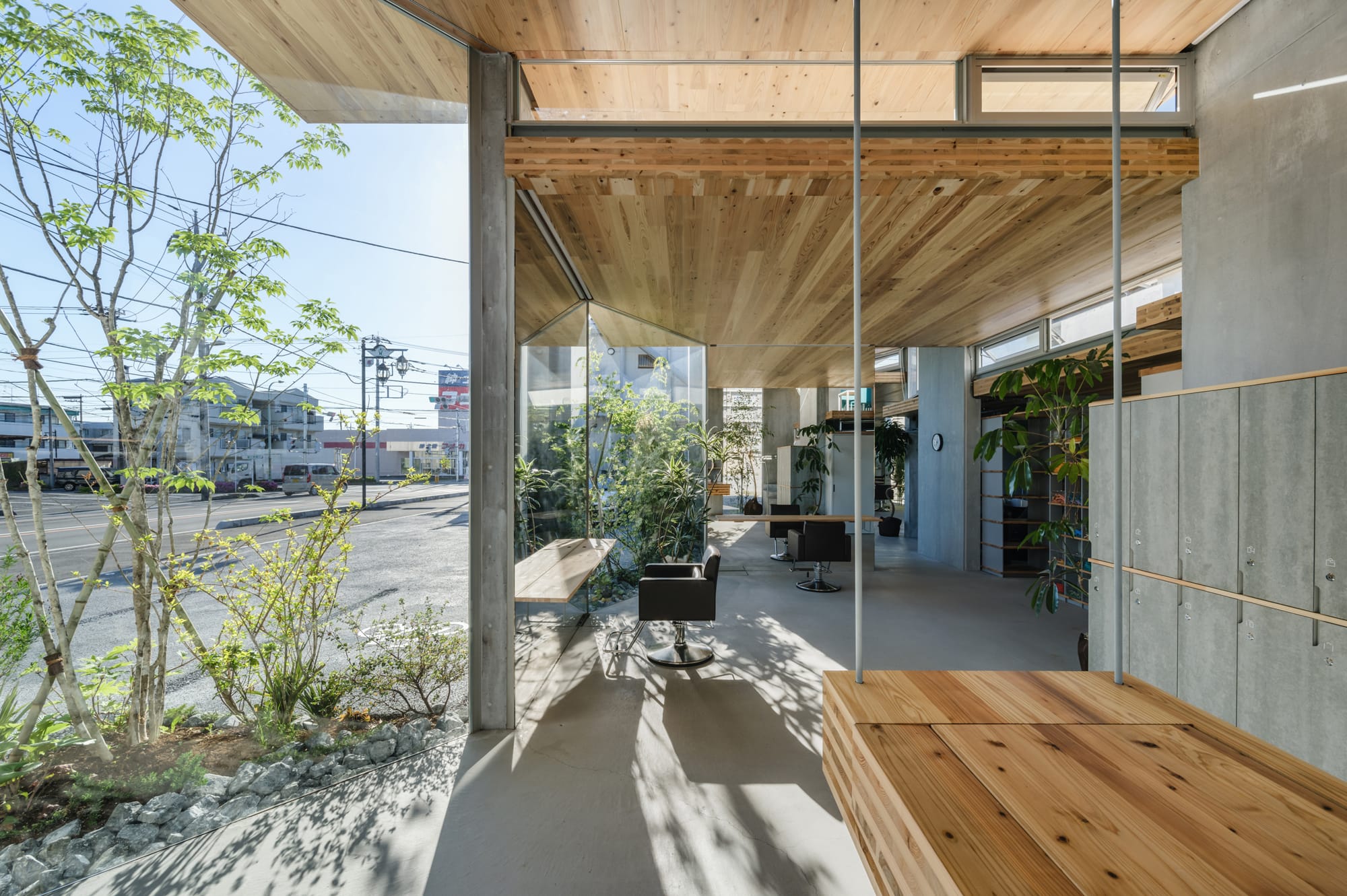
内観:レセプション
撮影:大竹央祐
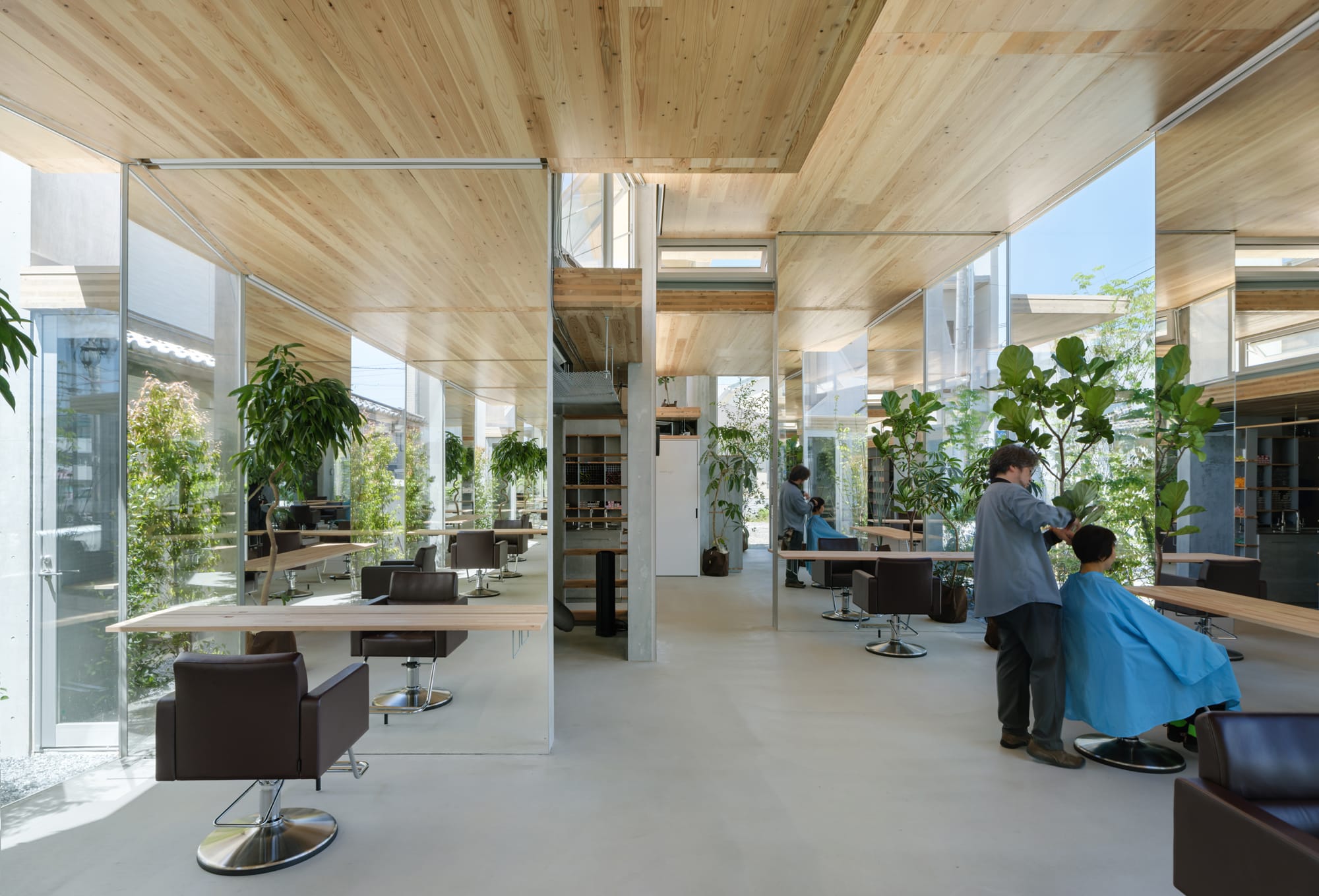
内観:カットスペース
撮影:大竹央祐
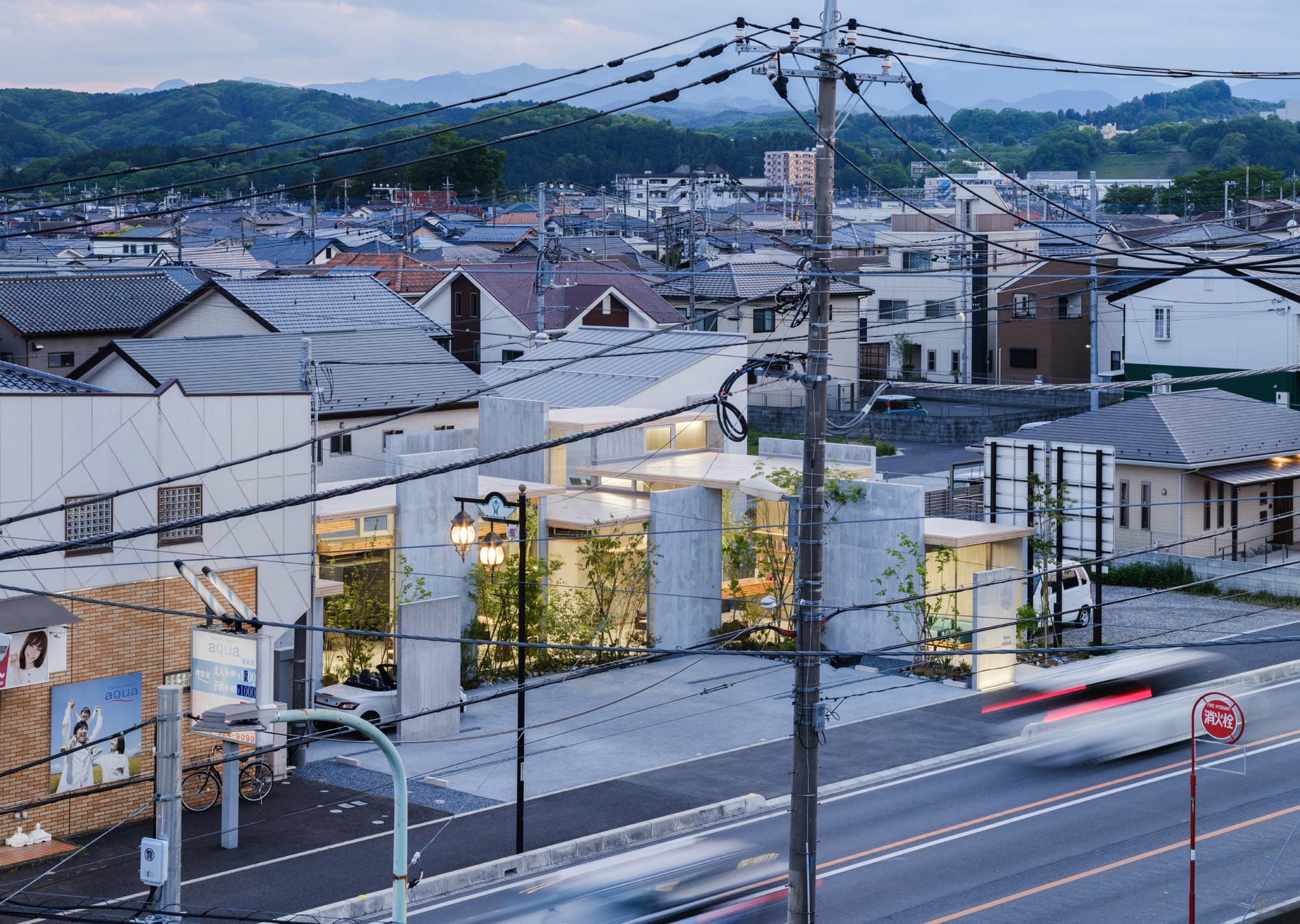
外観北東俯瞰夜景
撮影:大竹央祐

断面図
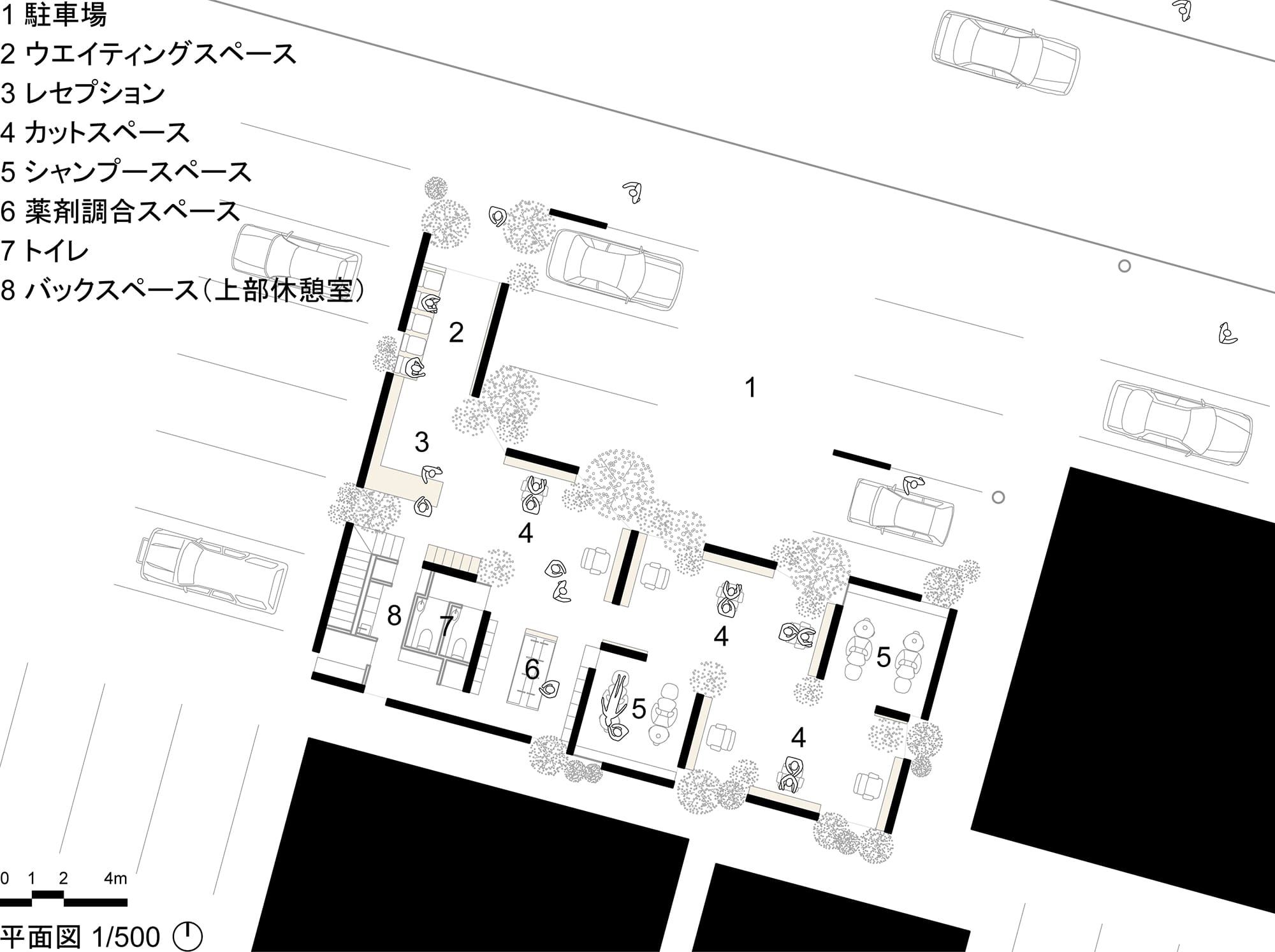
平面図
Architect
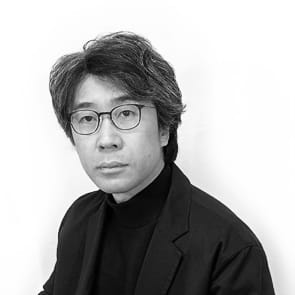
関口 貴人
(関口貴人建築設計事務所×SHINMEI-KOUSAN)1982年埼玉県生まれ/2008年東京理科大学大学院修了後、平田晃久建築設計事務所入所/2016年同事務所チーフ・ディレクター/2022年関口貴人建築設計事務所設立、現在同事務所代表/JID AWARD金賞、日本空間デザイン賞審査員特別賞、埼玉建築文化賞最優秀賞、Architizer A+Awards Jury Winner、Architecture Master Prize Awards Winnerほか
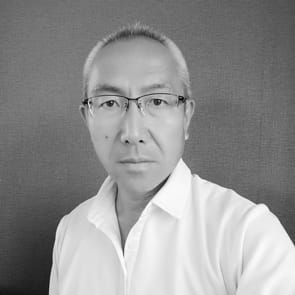
新井 和勝
(関口貴人建築設計事務所×SHINMEI-KOUSAN)1966年群馬県生まれ/1985年太田市立商業高等学校卒業/1991年新明工産設立/現在、同社代表取締役/グッドデザイン賞、ウッドデザイン賞、木材利用推進コンクール優秀賞ほか
DATA
名称 Hair room TOARU
所在地 埼玉県飯能市
主要用途 美容院
建築主 Hair room TOARU
●設計
設計者:関口貴人、新井和勝
建築:関口貴人、新井和勝/関口貴人建築設計事務所×SHINMEI-KOUSAN
構造:萬田 隆、小林 充、西野祐介/Tmsd
電気設備:高橋 翔、長島早希/EOS plus
機械設備:五木田正和/Gn設備計画
植栽:塚田有一/温室
監理:関口貴人建築設計事務所×SHINMEI-KOUSAN
●施工
建築:八木建設
家具:ニッコウ
●面積
敷地面積:346.91㎡
建築面積:159.49㎡
延床面積:174.83㎡
●建ぺい率 45.98%(許容60%)
●容積率 50.40%(許容200%)
●階数 地上1階、塔屋1階
●高さ
最高の高さ:5,700mm
軒の高さ:5,225mm
●構造 RCラーメン壁+CLT屋根
●期間
設計期間:2021年9月~2022年7月
施工期間:2022年8月~2023年3月
●掲載雑誌 『商店建築』2023年12月号、『interiors』2024年1月号
