泉屋博古館東京
SEN-OKU HAKUKOKAN MUSEUM TOKYO
※写真・文章等の転載はご遠慮ください。
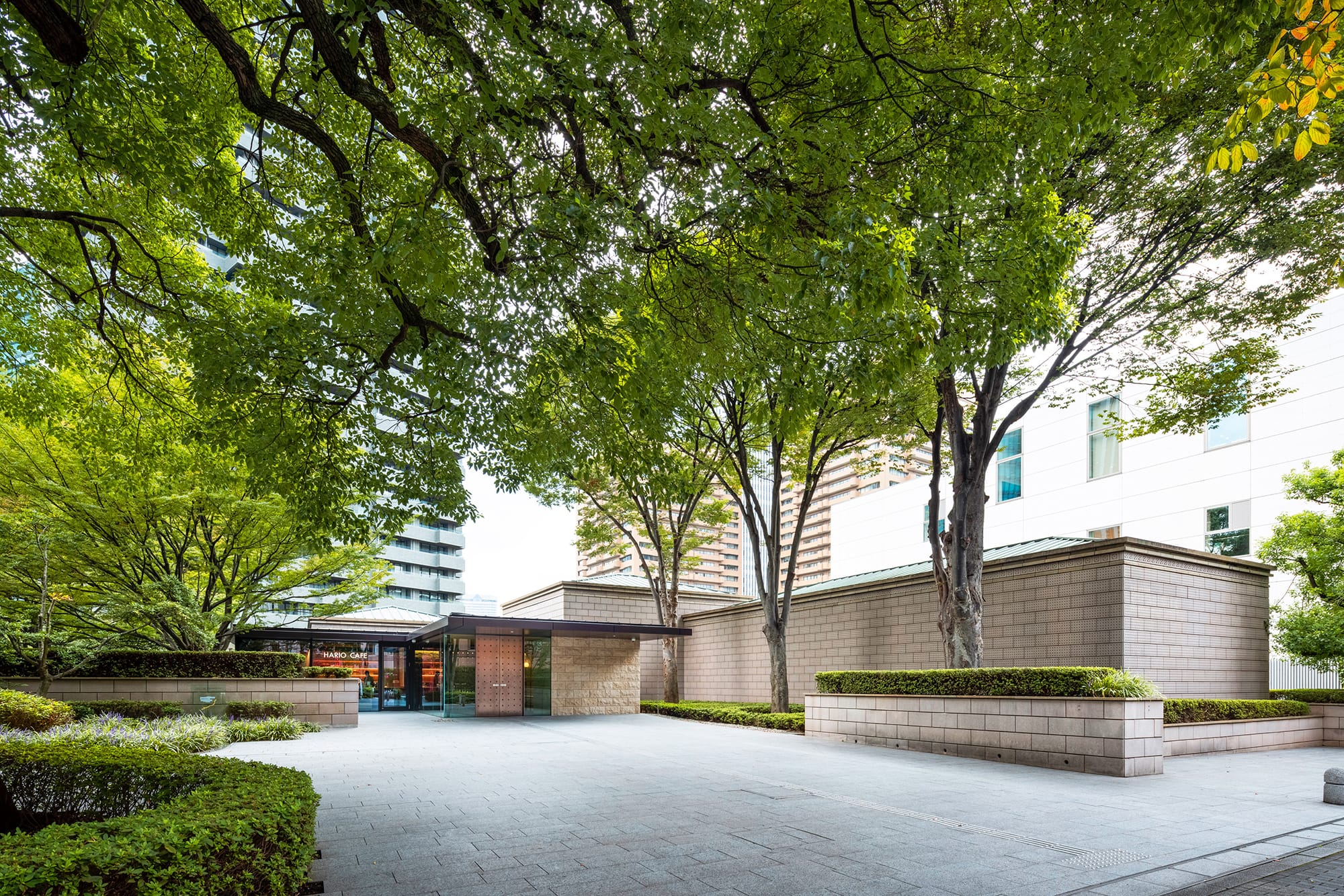
既存建物に馴染ませて増築したエントランス
撮影:エスエス
髙野 恭輔、高橋 淳、瀬田 周平(日建設計)
本美術館は旧住友家麻布別邸跡地に建ち、都⼼に保全された緑と一体となった平屋の美術館で、開館から20年目に講堂、カフェ、展示室などの増築・改修を行った。増築部分の外壁は竣工当時の工法で再現し、既存建物と調和するデザインとした。カフェなどはガラス壁面とすることで、堅牢な美術館に賑わいと開放感を演出した。展示室は黒を基調とした落ち着いた空間に改修し、講堂やカフェを備えた文化・交流施設として⽣まれ変わった。
Kyosuke Takano, Jun Takahashi, Shuhei Seta (NIKKEN SEKKEI LTD)
This museum, located on the former site of the Sumitomo family’s Azabu villa, is a single-story building integrated with the city’s greenery. Celebrating its 20th anniversary, the museum expanded and renovated, adding a lecture room, café, and exhibition rooms. The extension’s exterior walls were recreated using original construction methods to harmonize with the existing structure. Glass walls in the café and other areas bring liveliness and openness to the museum’s robust character. The exhibition rooms, now calm spaces with black as the main color, have transformed the museum into a facility for cultural exchange.
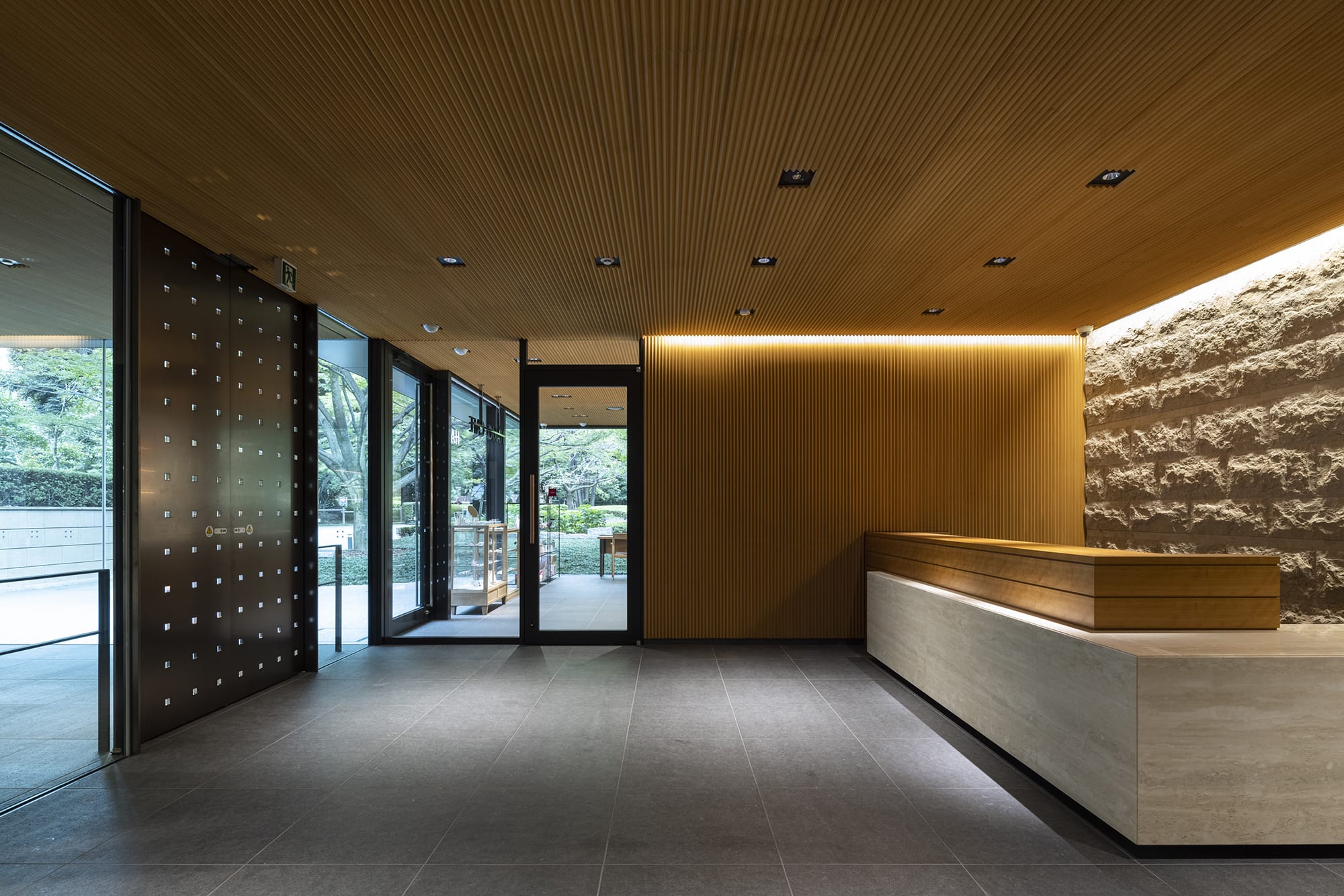
緑と自然光を取り込むエントランスホール
撮影:エスエス
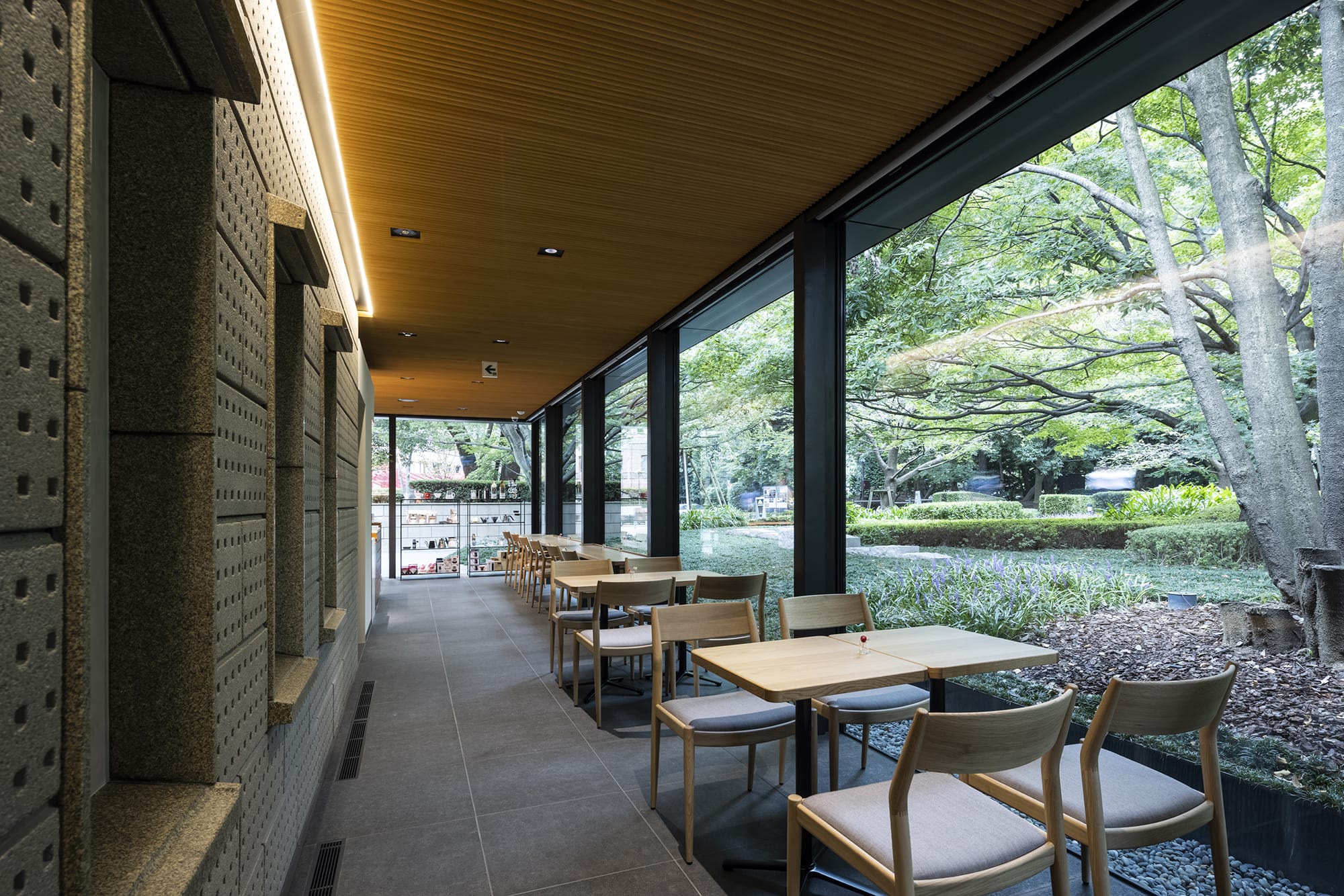
既存外壁をインテリアに再活用したカフェ
撮影:エスエス
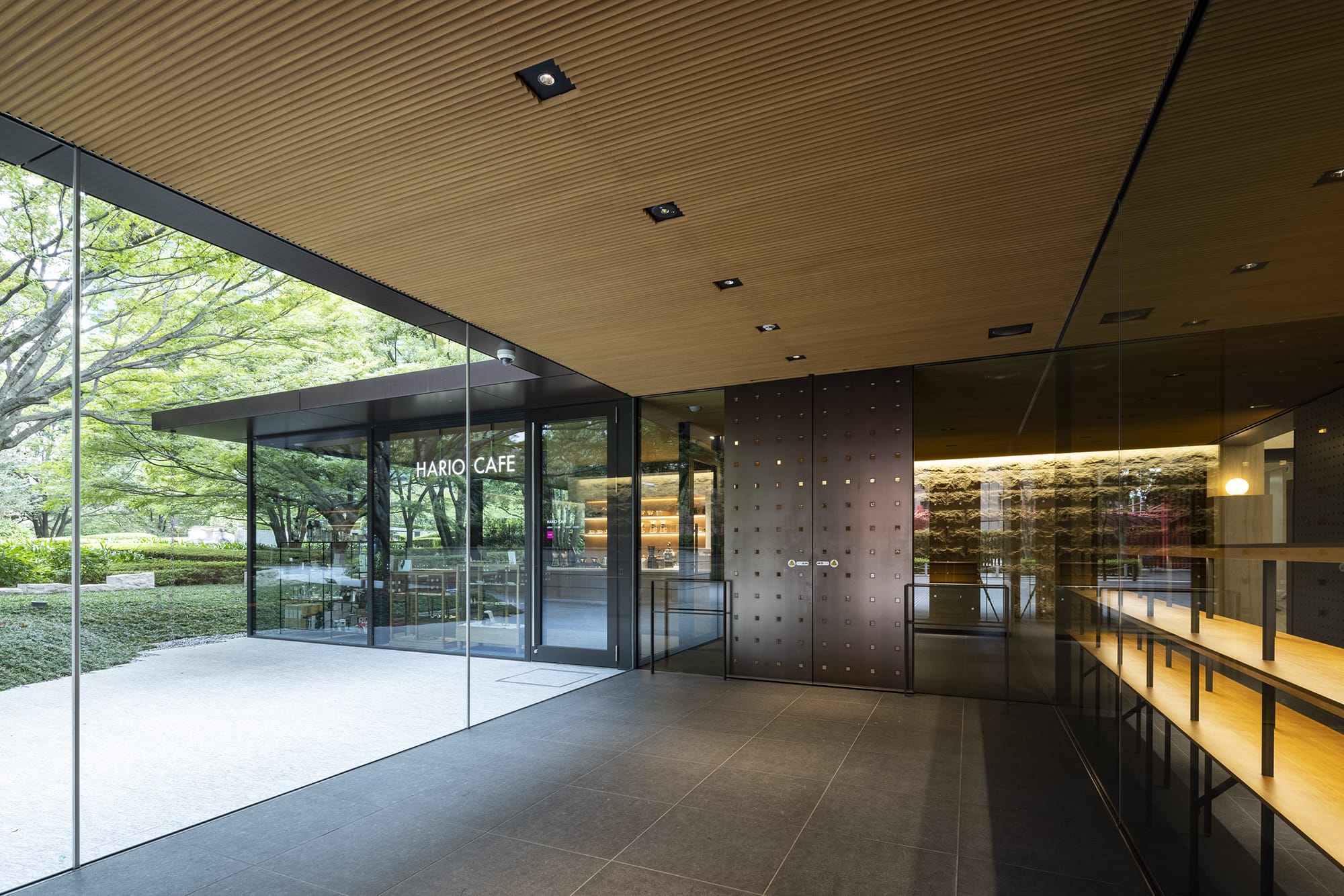
外部と内部の視線をつなげながら拡張した明るい風除室
撮影:エスエス
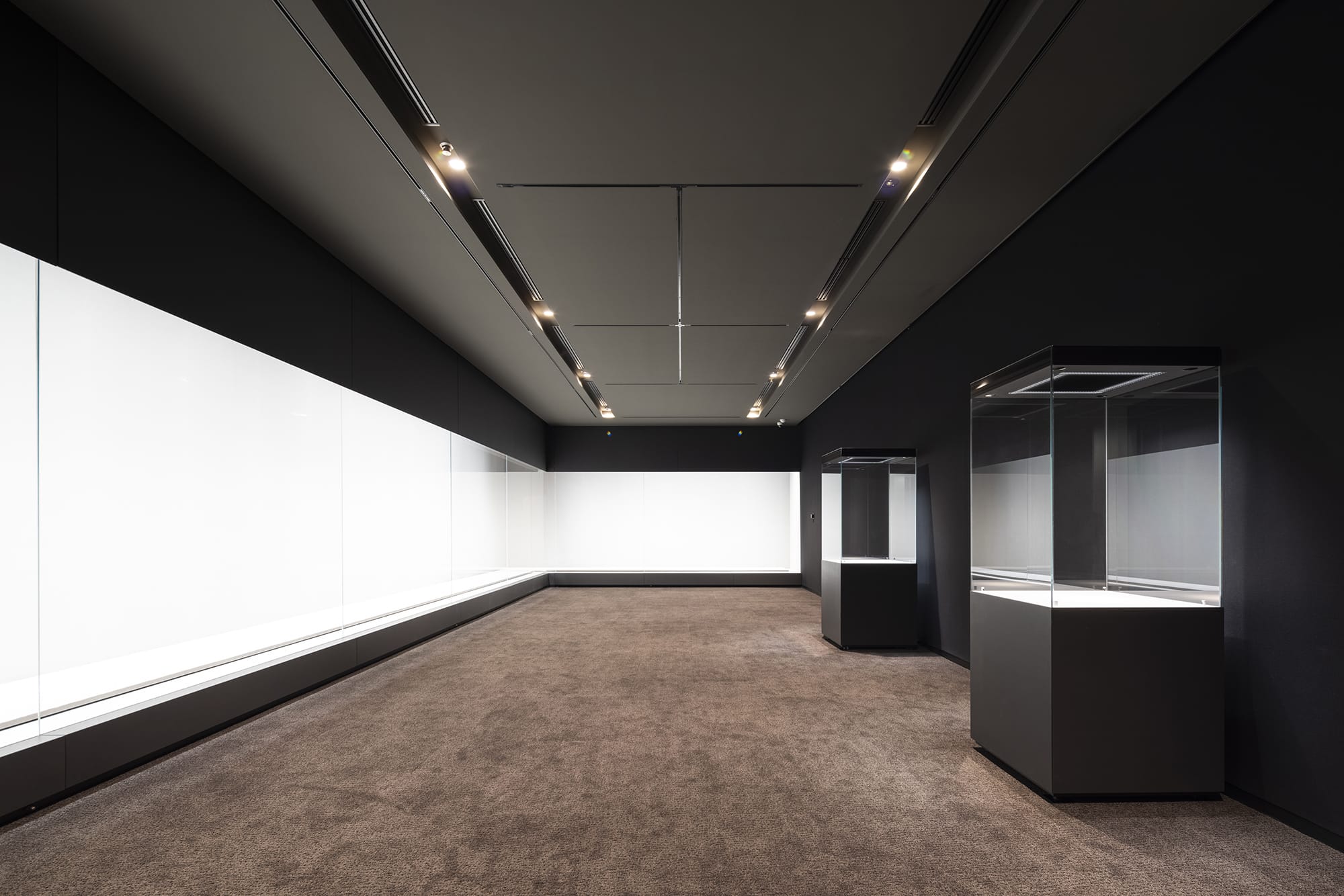
黒基調で落ち着いた雰囲気に改修した展示室
撮影:エスエス
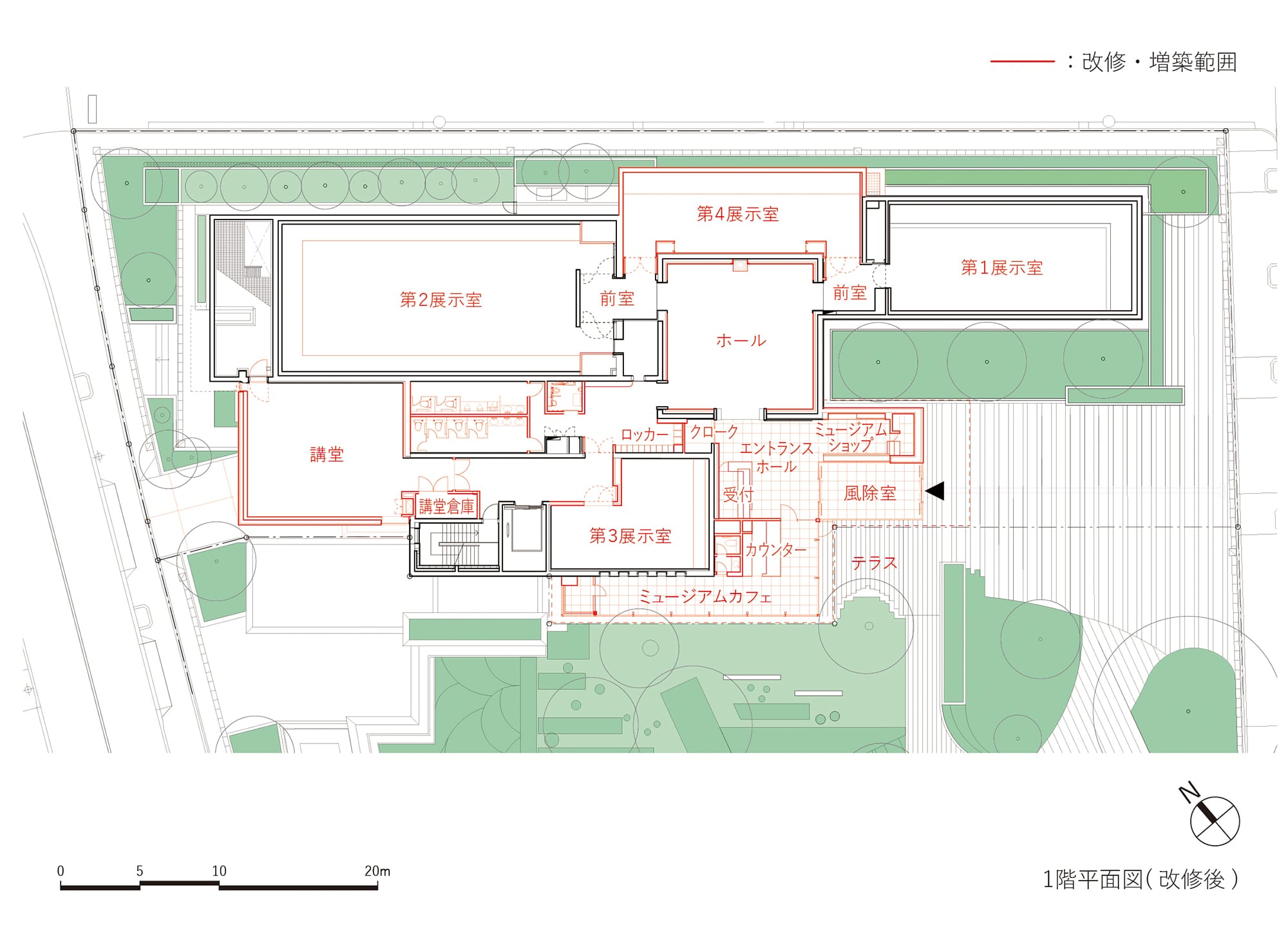
1階平面図(改修後)
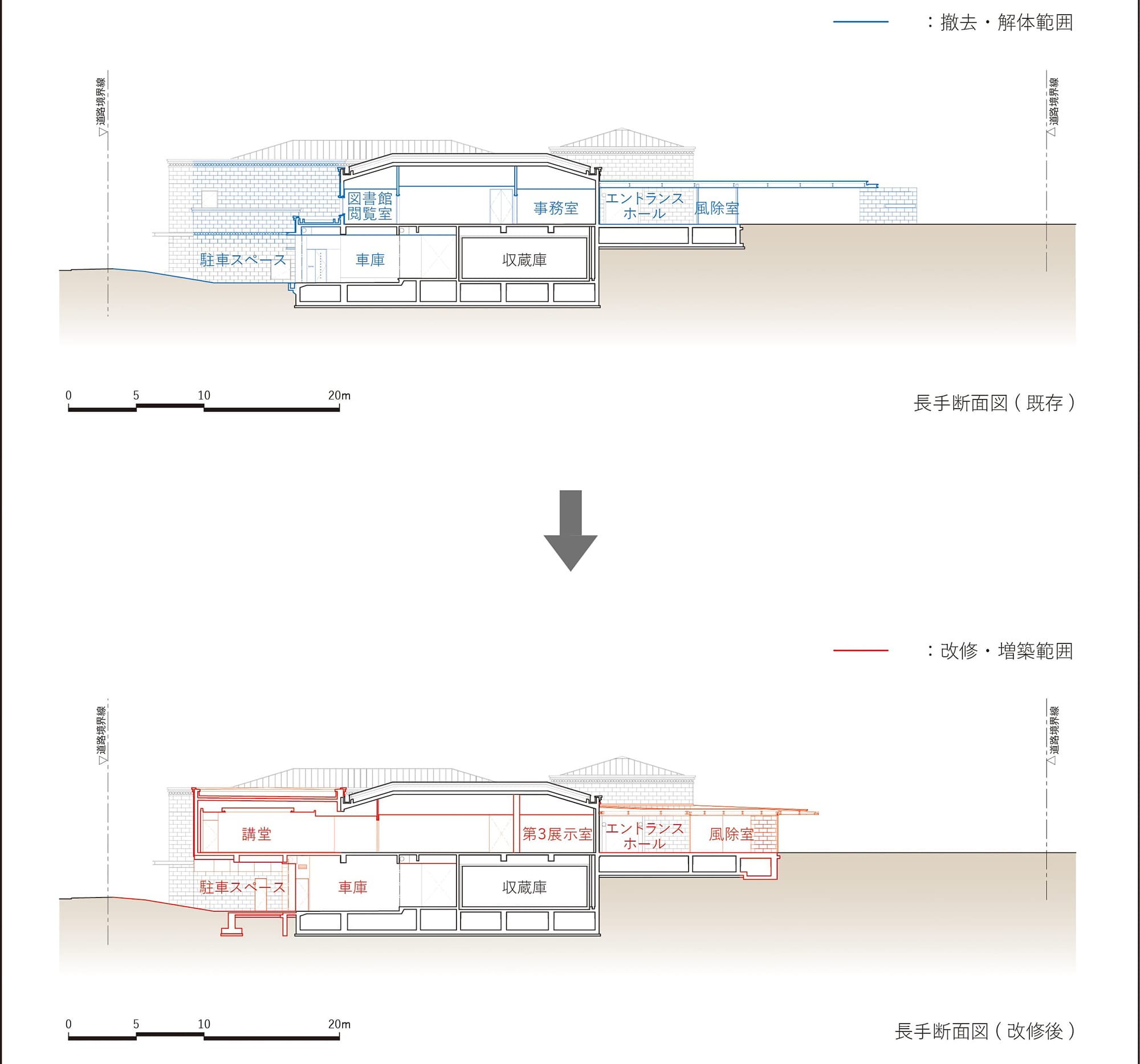
長手断面図
Architect
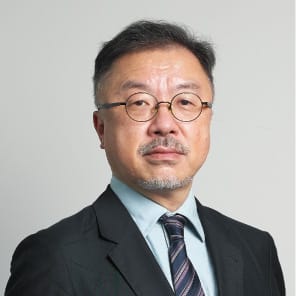
髙野 恭輔
(日建設計)1964年北海道生まれ/1989年早稲田大学大学院修了後、同年日建設計入社/現在、同社執行役員、エンジニアリング部門サスティナブルデザイングループ代表/省エネ大賞、空調衛生工学会リニューアル賞、カーボンニュートラル大賞受賞/建築設備士、建築設備診断技術者
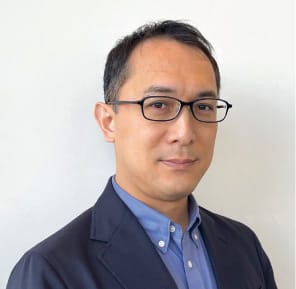
高橋 淳
(日建設計)1976年東京都生まれ/2000年東京電機大学大学院修了後、2006年日建設計入社/現在同社エンジニアリング部門 サスティナブルデザイングループ部長/日経ニューオフィス賞(経済産業大臣賞)受賞/一級建築士、日本建築学会会員
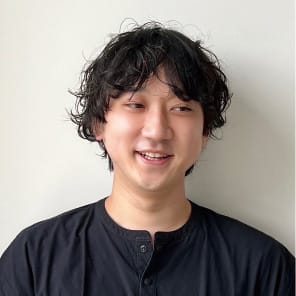
瀬田 周平
(日建設計)1993年埼玉県生まれ/2018年工学院大学大学院修了後、同年日建設計入社/現在、同社設計監理部門
DATA
名称 泉屋博古館東京
所在地 東京都港区
主要用途 美術館
建築主 公益財団法人 泉屋博古館
●設計
設計者:髙野恭輔、高橋 淳、瀬田周平/日建設計
●施工
建築:三井住友建設
空調:三晃空調
衛生:日比谷総合設備
電気:住友電設
外構:住友林業緑化
展示ケース:コクヨ
●面積
敷地面積:1,925.68㎡
建築面積:1,099.30㎡
延床面積:1,740.11㎡
●建ぺい率 57.09%
●容積率 81.80%
●階数 地下1階、地上1階
●高さ
最高の高さ:9.37m
軒の高さ:7.87m
●構造 鉄筋コンクリート造、一部鉄骨造
●期間
設計期間:2018年5月~2019年12月
施工期間:2020年4月~2021年5月
●掲載雑誌 『近代建築』2022年10月号
