素(しろ)の家
Simply the House
※写真・文章等の転載はご遠慮ください。
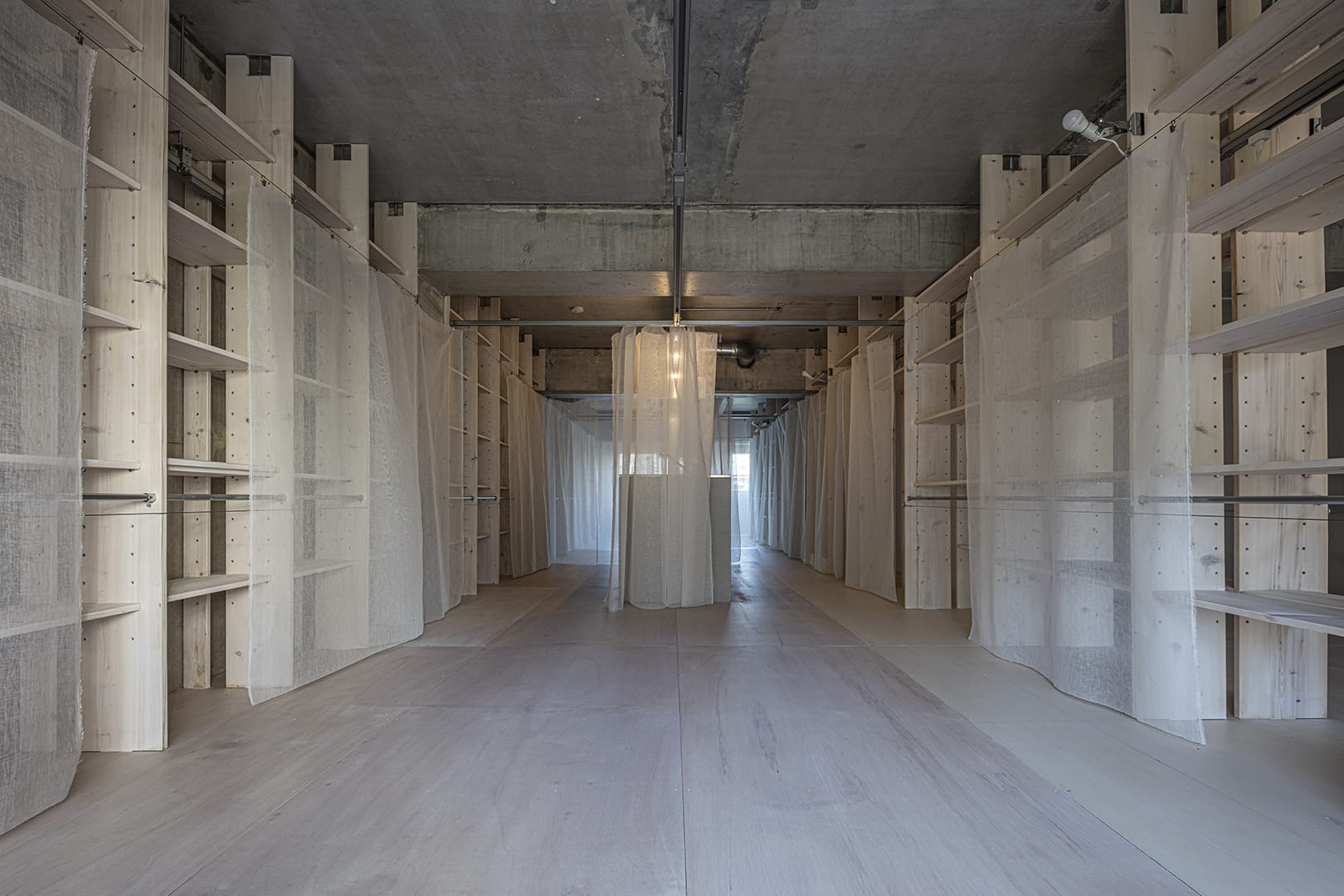
4つの要素で構成された開放的な一室空間
撮影:淺川 敏
岩堀 未来+長尾 亜子(岩堀未来+長尾亜子/BASIC DESIGN ARCHITECTS)
70年代の郊外の集合住宅の一住戸をリノベーションした住宅である。開放的で多様な居場所を持つ一室空間を4つの要素だけで構成している。[環境被膜]はベースとなる環境をつくり、[設備鴨居][棚柱][幕]は環境の柔軟性をつくる。日本の気候風土に根ざした伝統的な民家に倣いつつ現代の材料や技術で構成した空間となった。居住者が生活の場や環境をカスタマイズし生涯を楽しむ素(もと)になる「素の空間」としての住まいである。
Hideki Iwahori + Ako Nagao (Hideki Iwahori + Ako Nagao/BASIC DESIGN ARCHITECTS)
This is a renovation project of a unit in a 1970s suburban apartment complex. An open living space is composed of only four elements in one room. [environmental interior skin]creates the base environment, while [utility lintels], [shelving posts] and [curtains] create the flexibility of the environment. The space was constructed using modern materials and technology while following the traditional Japanese houses rooted in the regional climate. The house is designed as a ‘basic space’ where residents can customize their living space and environment to enjoy for a lifetime.
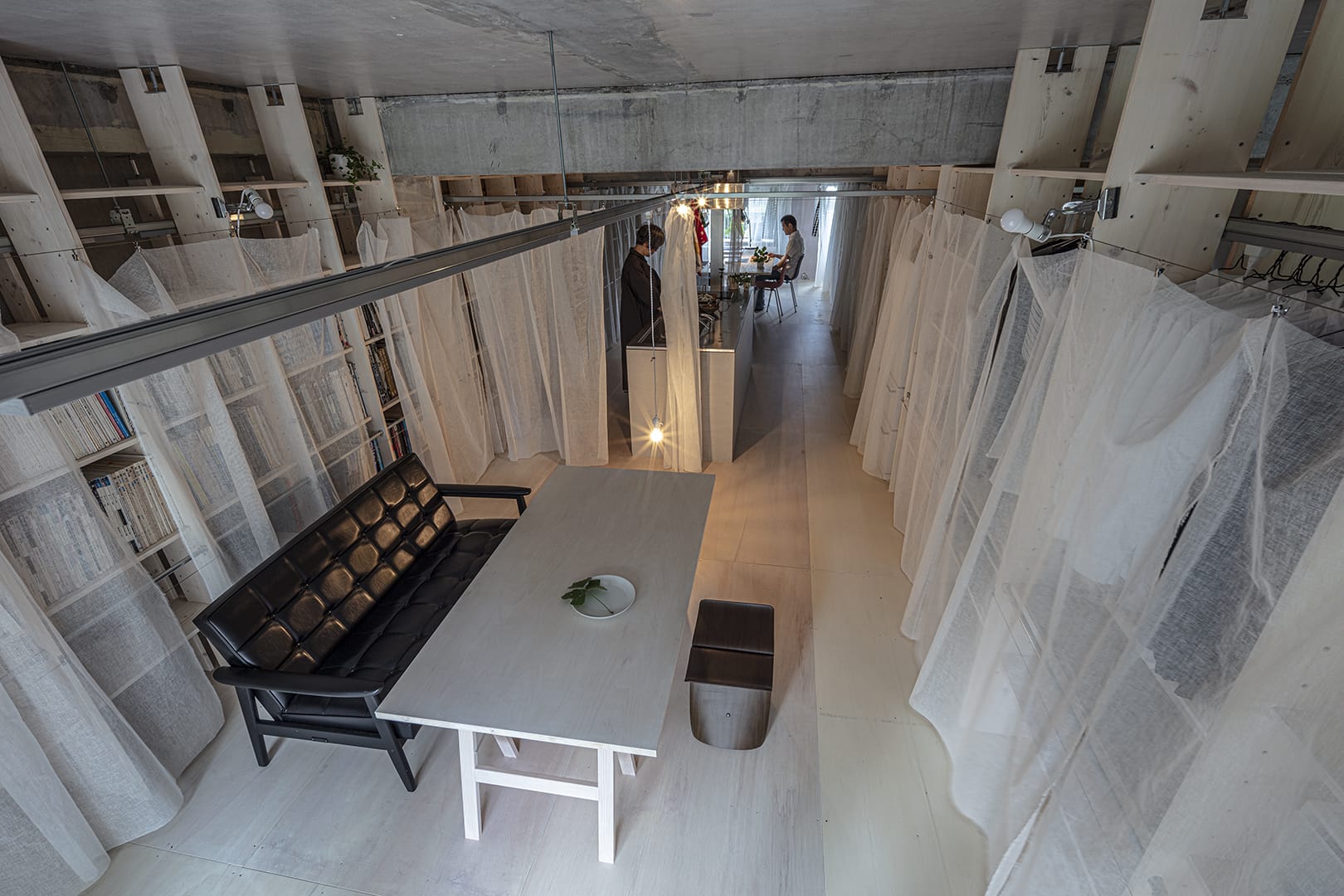
一室空間を緩やかに仕切り多様な領域を作る
撮影:淺川 敏
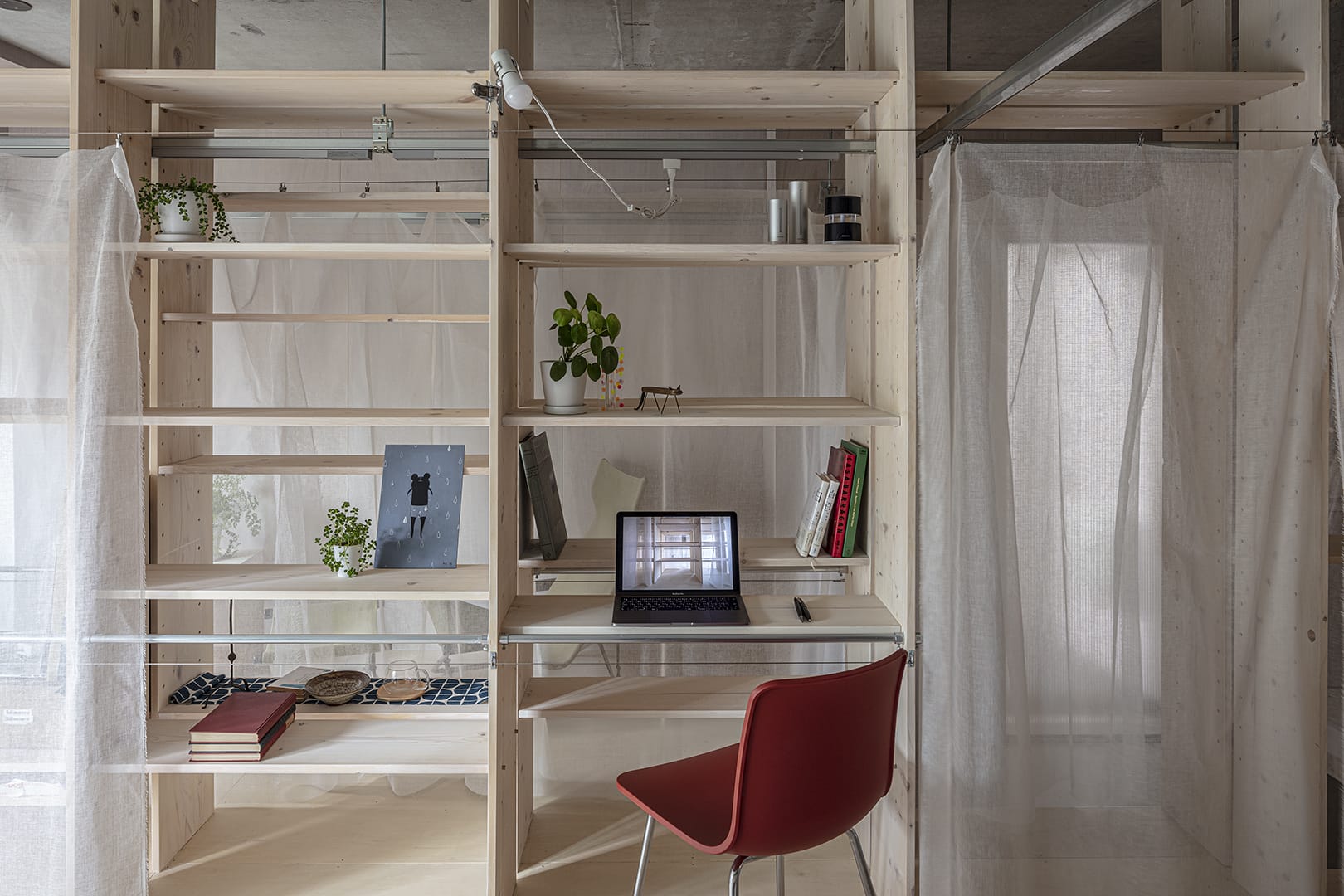
[棚柱]と[幕]が生活の楽しさをつくる
撮影:淺川 敏
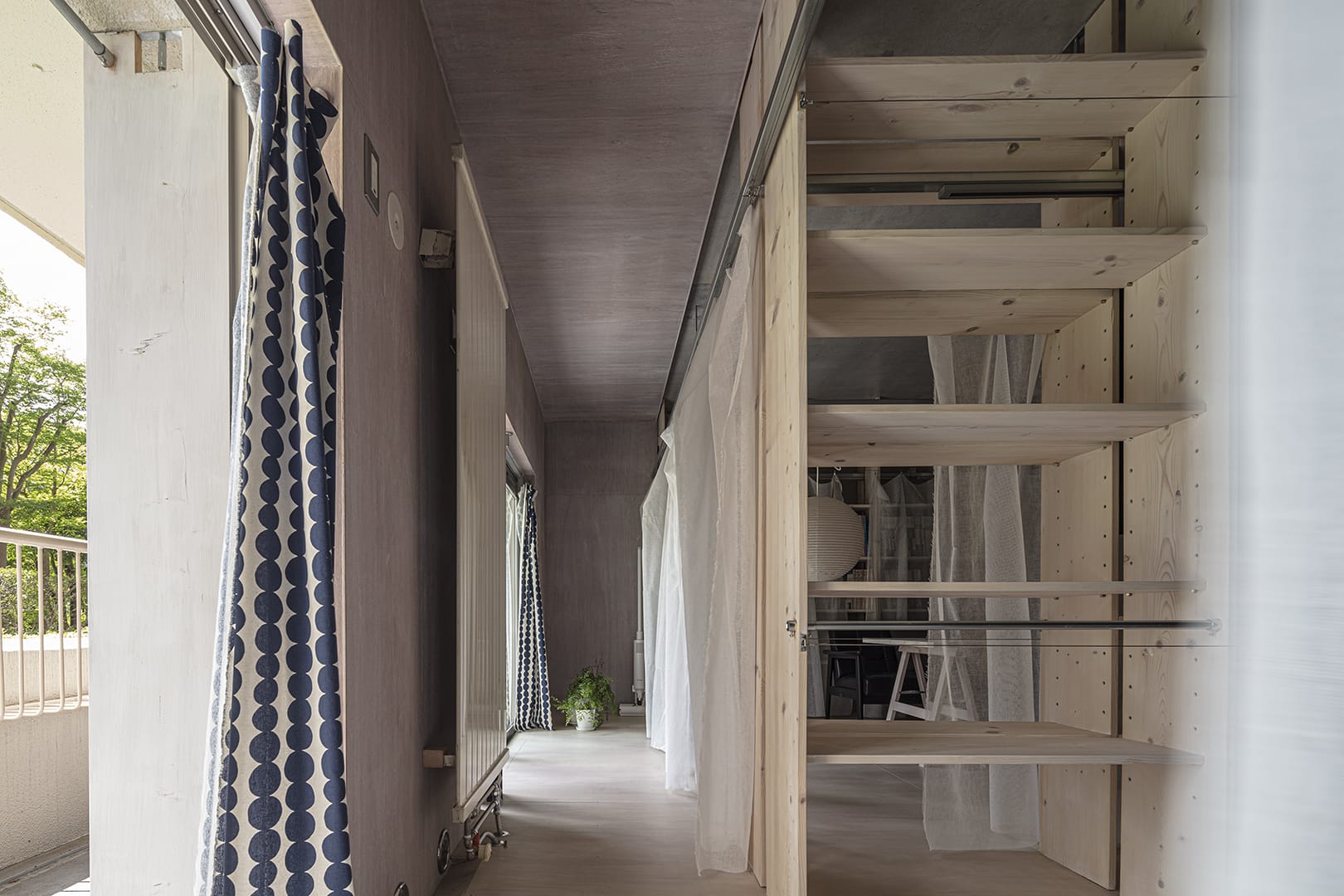
[環境被膜]が内外の空気をつなげる
撮影:淺川 敏
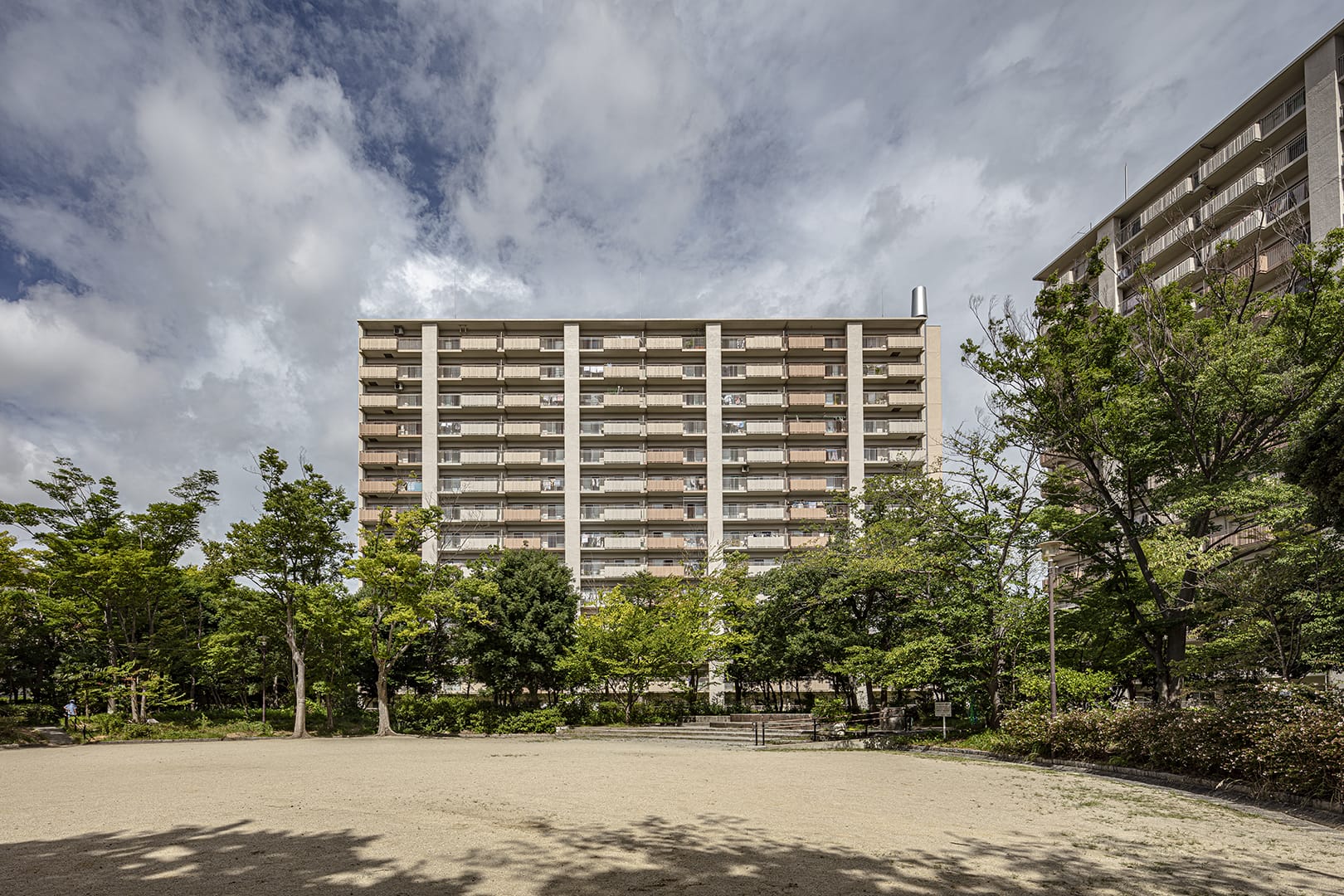
50年が経過した緑豊かな団地環境
撮影:淺川 敏

平面図_緑豊かな団地環境とつながる一室空間

断面図_[環境被膜]外気とつながる心地良い室内気候をつくる内皮
Architect
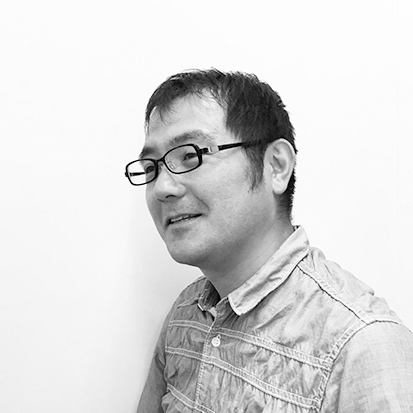
岩堀 未来
(岩堀未来+長尾亜子/BASIC DESIGN ARCHITECTS)1972年千葉県生まれ/1998年東京理科大学大学院理工学研究科建築学専攻修士課程修了/2000~06年難波和彦+界工作舎/岩堀未来+長尾亜子/BASIC DESIGN ARCHITECTS代表、岡山県立大学准教授/グッドデザイン賞ベスト100/日本建築士会連合会賞奨励賞/JIA東北住宅大賞優秀賞/福島県建築文化賞正賞
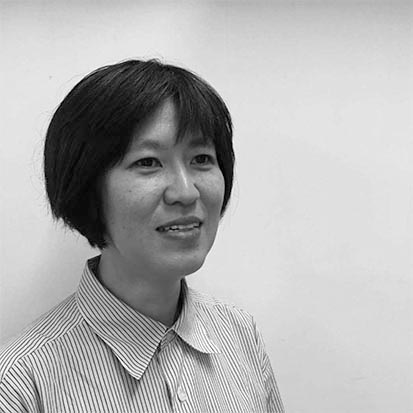
長尾 亜子
(岩堀未来+長尾亜子/BASIC DESIGN ARCHITECTS)1966年東京都生まれ/1989年多摩美術大学芸術学部建築学科卒業/1989~95年妹島和世建築設計事務所/長尾亜子建築設計事務所設立/岩堀未来+長尾亜子/BASIC DESIGN ARCHITECTS代表、静岡理工科大学教授/2025年東京科学大学博士課程修了/福島県建築文化賞正賞/グッドデザイン賞ほか
DATA
名称 素(しろ)の家
所在地 千葉県我孫子市
主要用途 住宅
建築主 個人
●設計
設計者:岩堀未来、長尾亜子
建築:岩堀未来、長尾亜子/岩堀未来+長尾亜子/BASIC DESIGN ARCHI
TECTS
設備:柿沼整三/ZO設計室
環境コミッショニング:鍋島佑基/静岡理工科大学 鍋島佑基研究室
●施工
建築:小川共立建設
電気:佐伯電気
蓄熱床:イゼナ、ELEQU
●面積
敷地面積:63,000㎡
建築面積:19,000㎡
延床面積:96,000㎡
計画住戸専有:74.25㎡
1階:721.84㎡(当該号棟)
塔屋階:22.798㎡(当該号棟)
基準階:687.55㎡(当該号棟)
●建ぺい率 14.3%(許容30%)
●容積率 152%(許容200%)
●階数 地上14階、塔屋1階
●高さ
階高:2,700mm
天井高:2,330mm
●構造 主体構造:プレキャスト鉄骨鉄筋コンクリート造
●期間
設計期間:2020年10月~2021年7月
施工期間:2021年7月~2022年3月
●掲載雑誌 『新建築』2022年8月号
