キトー山梨本社
KITO Yamanashi Head Office
※写真・文章等の転載はご遠慮ください。
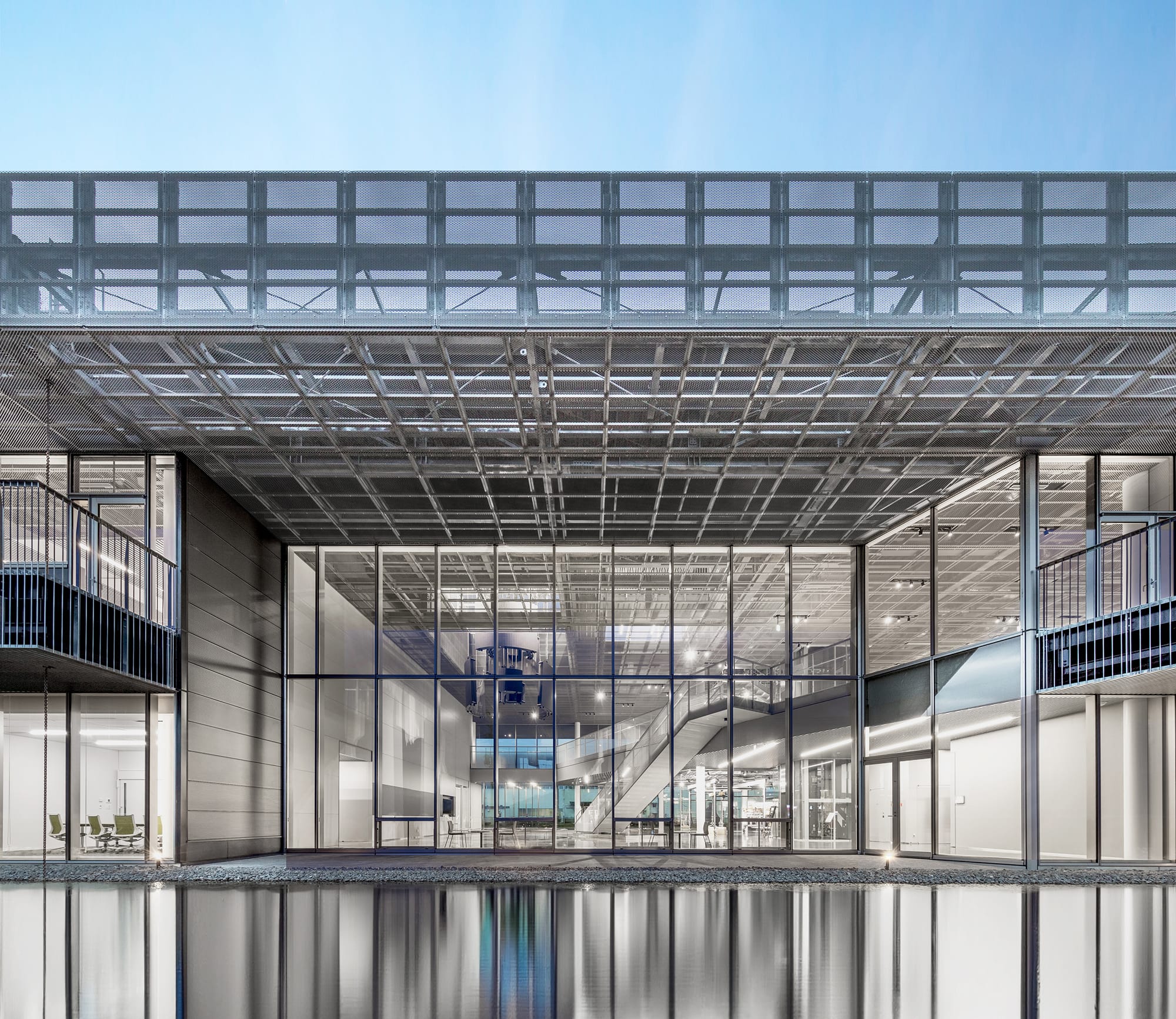
葡萄棚を体現する大屋根の下の内外空間
撮影:沖 裕之/ブルーアワーズ
中楯 哲史、梅原 豊、齊藤 康男(竹中工務店)
ー葡萄棚に学ぶ環境建築ー
甲府盆地に立地するマテリアルハンドリング機器メーカーの新社屋である。豊富な井水を利用した建築空調システム、エキスパンドメタルで構成した庇による日射制御など、甲府の気候風土の中で育まれた葡萄の棚式栽培の成り立ちを建築に応用し、ゼロエネルギービルディングにて、資源の地産地消を促すと共に、周辺の豊かな環境資源と知恵を生かした建築とした。
Satoshi Nakadate, Yutaka Umehara, Yasuo Saito (TAKENAKA CORPORATION)
Environmental Architecture Inspired by the grape trellis
This is the new headquarters of a manufacturer of material handling equipment located in the Kofu Basin. The building system uses the abundant well water, and the sun control provided by the eaves made of expanded metal are examples of how the grape trellis cultivation method, which was born from the climate and natural features of Kofu, has been applied to architecture. The zero-energy building encourages the local production and consumption of resources and uses the surrounding area’s rich environmental resources and wisdom.
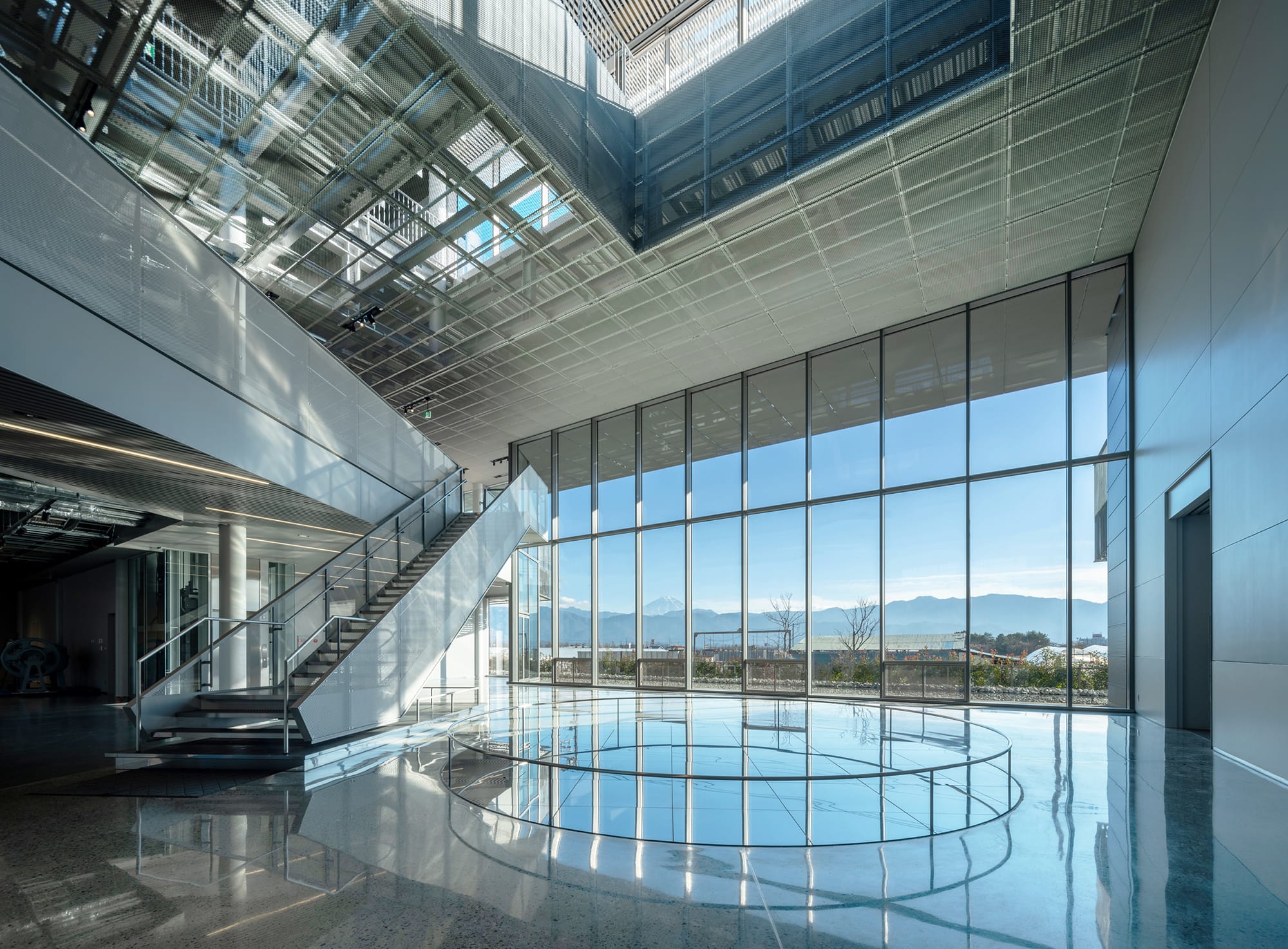
富士山を望む展示兼エントランス空間
撮影:沖 裕之/ブルーアワーズ
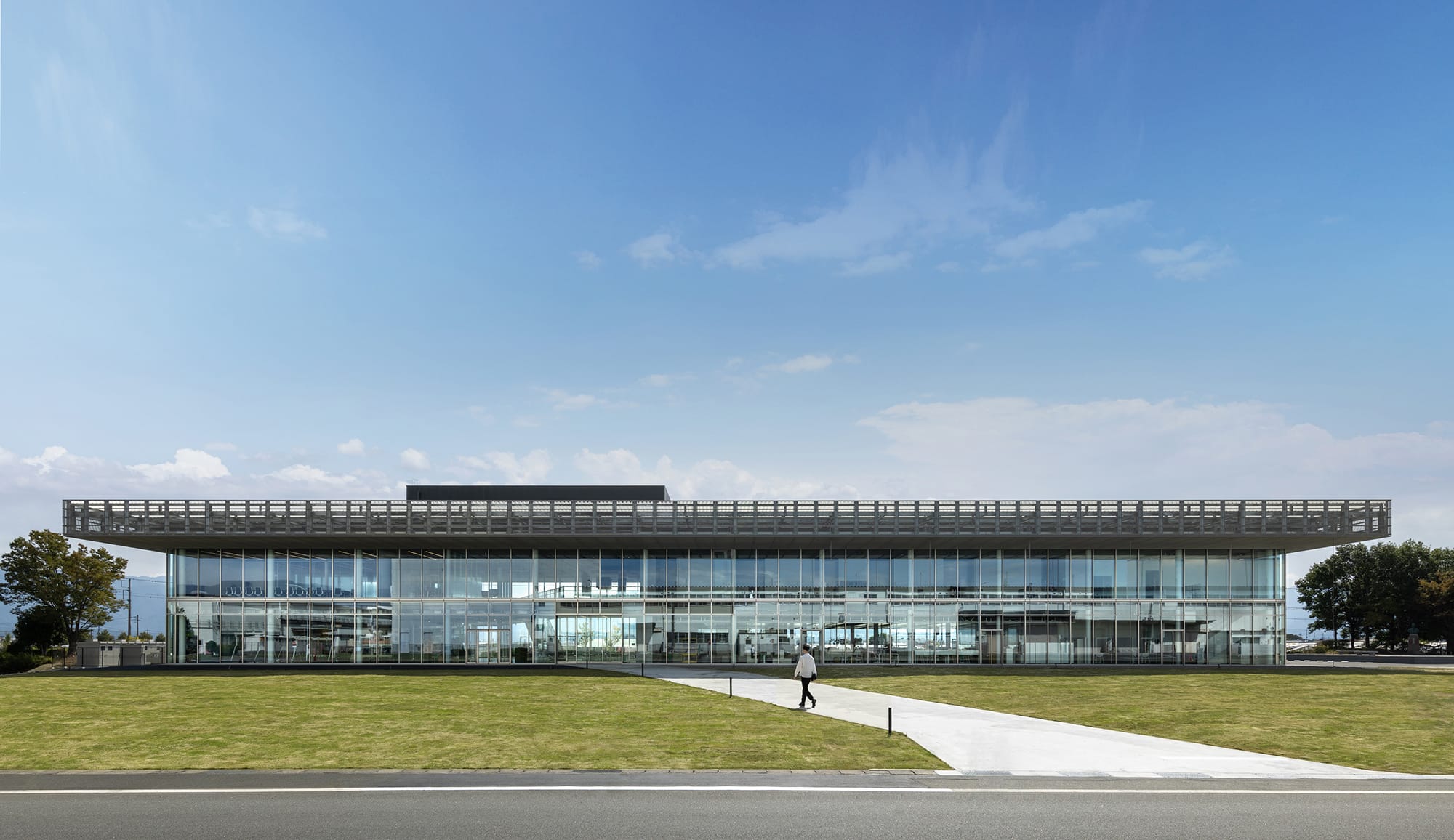
芝生広場と外観全景
撮影:沖 裕之/ブルーアワーズ
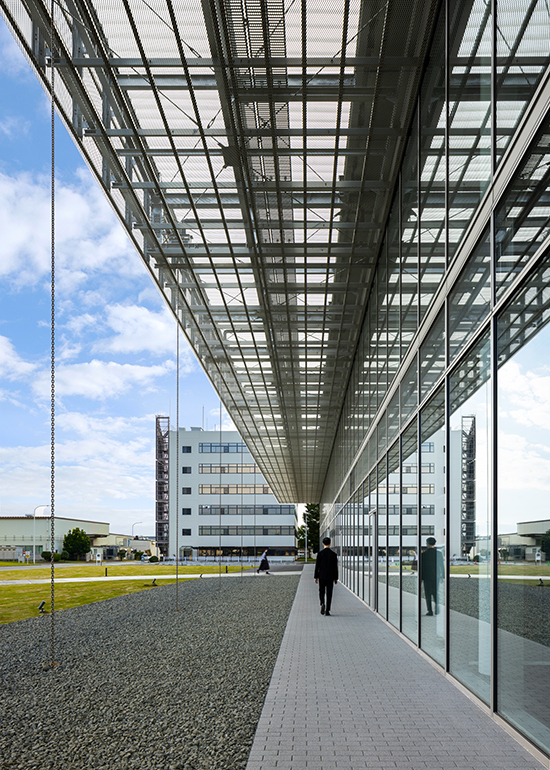
芝生広場に開かれ大屋根に覆われた外部空間
撮影:沖 裕之/ブルーアワーズ
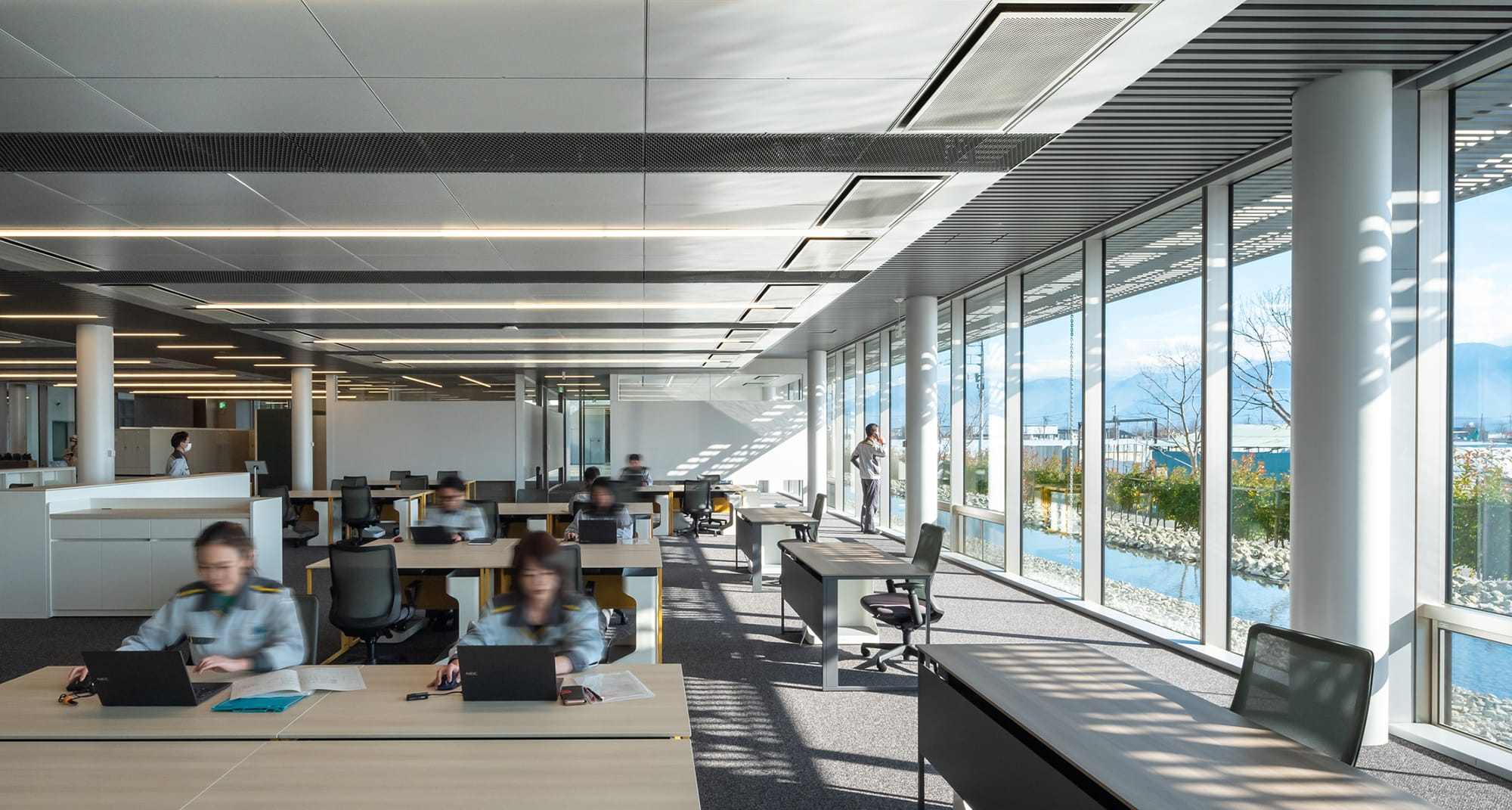
豊かな環境資源に囲まれた1階事務室
撮影:沖 裕之/ブルーアワーズ
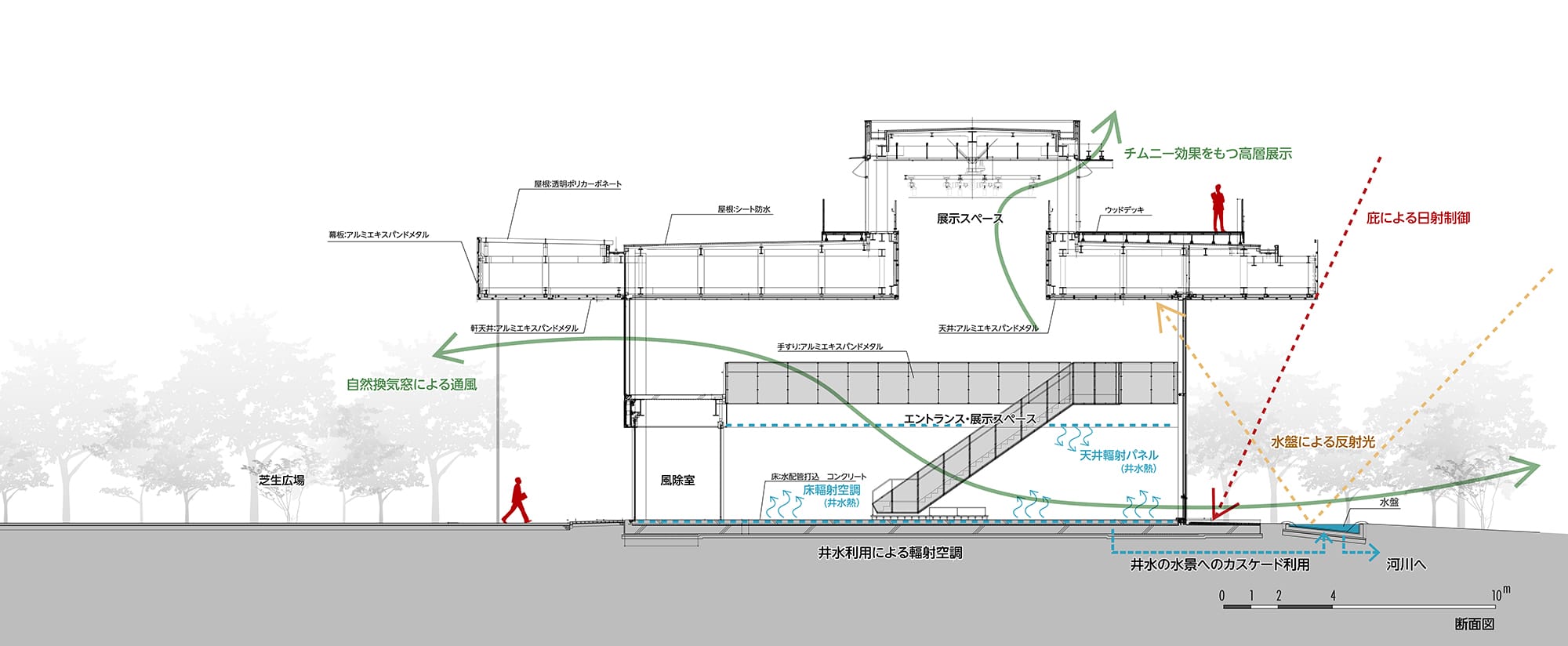
断面図

平面図
Architect
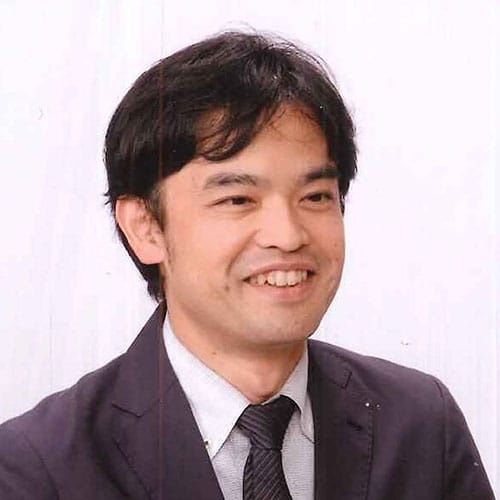
中楯 哲史
(竹中工務店)1976年生まれ/2001年法政大学大学院建築学専攻修士課程修了後、竹中工務店入社/現在、竹中工務店東京本店設計部第4部門設計2グループ長/2014年JIA環境建築賞奨励賞、神奈川建築コンクール優秀賞/2019年「人と心と体に挑む環境デザイン」(共著)/2024年グッドデザイン賞
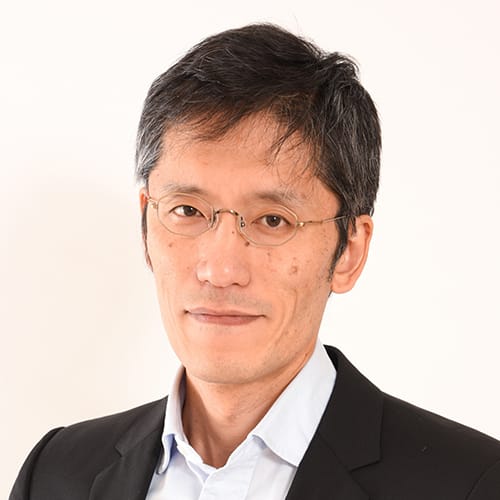
梅原 豊
(竹中工務店)1967年生まれ/1992年横浜国立大学大学院修士課程修了後、竹中工務店入社/現在、竹中工務店東北支店設計部長/2015・24年グッドデザイン賞/2016年JIA優秀建築選、日本建築学会作品選集/2017年照明普及賞/2020・21年日本建築学会作品選集ほか
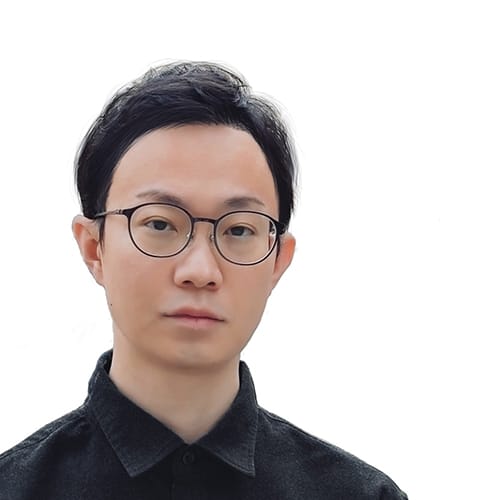
齊藤 康男
(竹中工務店)1983年生まれ/2008年広島大学大学院工学研究科修了後、竹中工務店入社/現在、竹中工務店大阪本店設計部設計第2部門設計2グループチーフアーキテクト/2015・24年グッドデザイン賞/2017年日本建築学会作品選集/2019年BCS賞/2024年World Architecture Festivalほか
DATA
名称 キトー山梨本社
所在地 山梨県中巨摩郡昭和町
主要用途 事務所
建築主 キトー
●設計
設計者:竹中工務店
建築:中楯哲史、梅原 豊、齊藤康男、福田久展、森 知史/竹中工務店
構造:中根一臣、田部井正樹、西牧 誠/竹中工務店
設備:阪口 洋、伊藤素行、田中荘太郎、池田直樹、内田哲太郎/竹中工務店
監理:木村哲也、下田 誠、井上冨太、宍戸 覚、小野敦史、杉浦正二/竹中工務店
●施工
竹中工務店
●面積
敷地面積:162,713.42㎡
建築面積:2,435.49㎡
延床面積:3,571.60㎡
●建ぺい率 46.97%(許容70%)
●容積率 51.97%(許容200%)
●階数 地上2階、塔屋1階
●高さ
最高の高さ:14.80m
軒の高さ:14.30m
●構造 鉄骨造
●期間
設計期間:2017年01月~2021年09月
施工期間:2021年09月~2023年10月
