t.house(ガラクタのような家)
t.house (junk-like house)
※写真・文章等の転載はご遠慮ください。
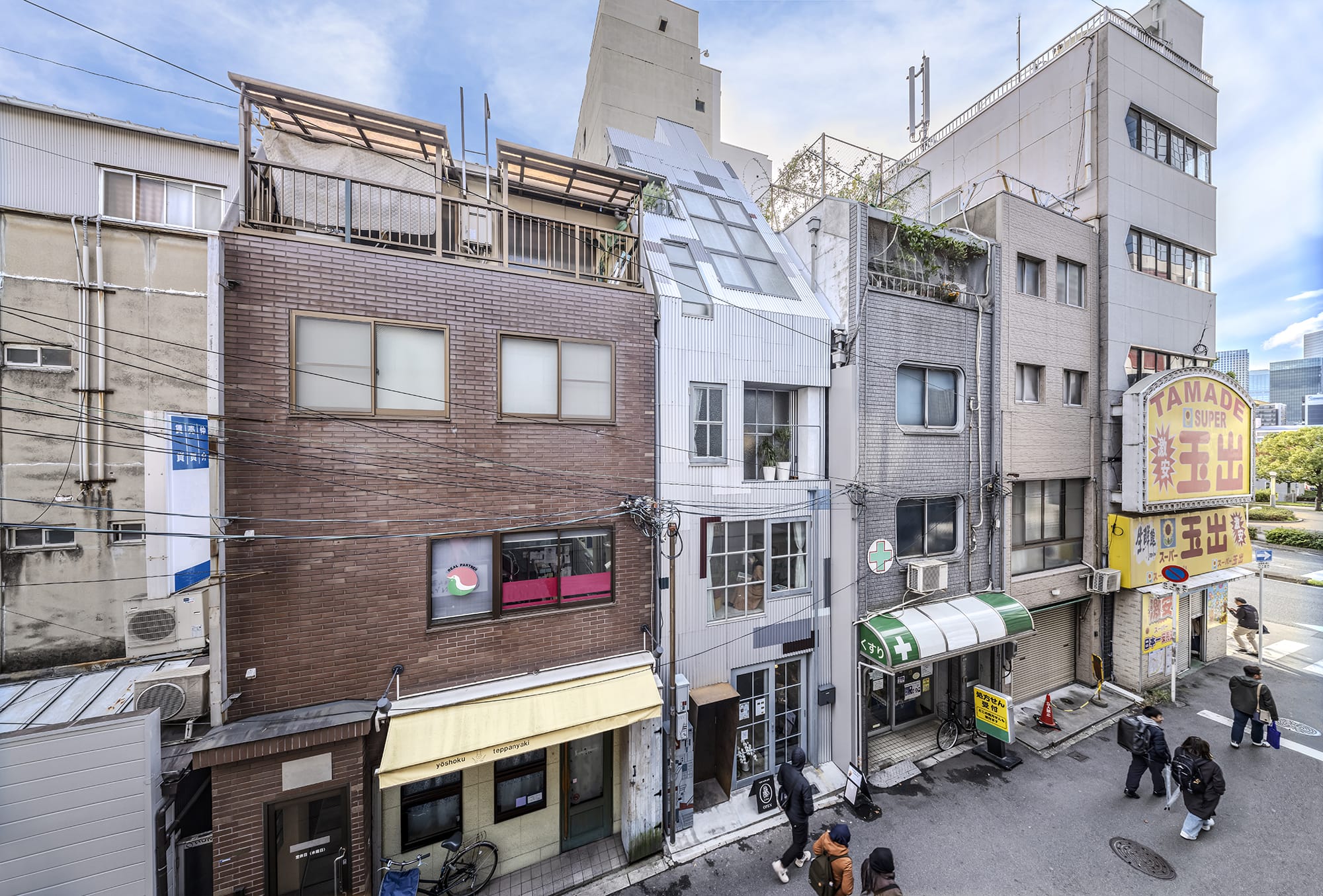
北側昼景。住居や店舗が表通りに柔らかく接し、雑多な町並みになじむファサードを形成する
撮影:伊藤 彰/アイフォト
小川 大志(合同会社 ogawaa design studio)
桜間 万里子
築50年近く経った家を基礎と鉄骨躯体、東西の外壁を残して店舗付住宅に改修。5階建であったが狭さの解消と法規制の観点から住居部分を2層吹抜けにして3階建とした。居住空間は、新旧入り混じる雑然とした町の雰囲気を持ち込みながら、グラデーショナルに性質が変化するシームレスな一体空間としている。安心感と愛着をもって柔らかく町と関わるプライベートな空間が、平凡でありながら豊かな町の日常風景を育てるような公共性のあり方を考えた。
Taishi Ogawa (ogawaa design studio LLC.)
Mariko Sakurama
This project involved the renovation of a nearly 50-year-old house into a house with a storefront, utilizing the foundation, steel frame, and exterior walls on the east and west sides. Originally a five-story building, the house was partially made into a three-story building with a two-story atrium in order to eliminate the narrowness of the building and to comply with legal regulations. The residential space is a seamless space with gradational changes in spatial characteristics, while bringing the chaotic atmosphere of the town, with its mixture of old and new, into the house. We aimed to realize an architecture that’s presents publicness fostering a ordinary but rich cityscape through spaces that are irreplaceable for its residents, loosely connected to the town.
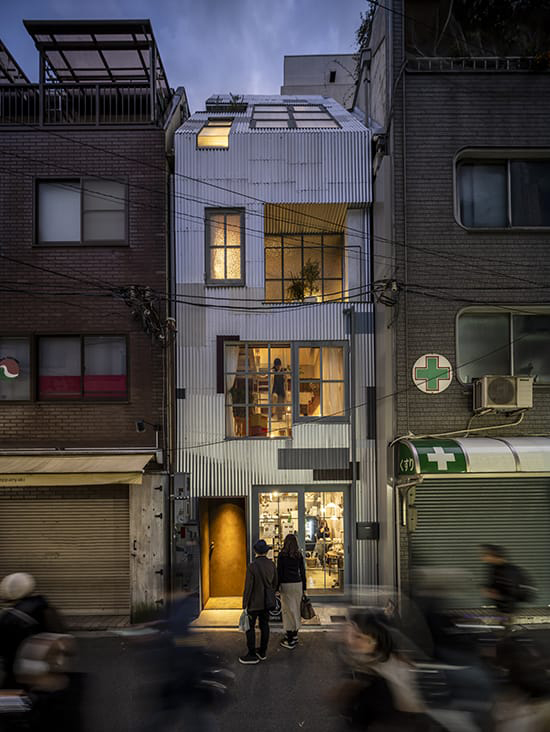
北側昼景。住居や店舗が表通りに柔らかく接し、
雑多な町並みになじむファサードを形成する
撮影:伊藤 彰/アイフォト
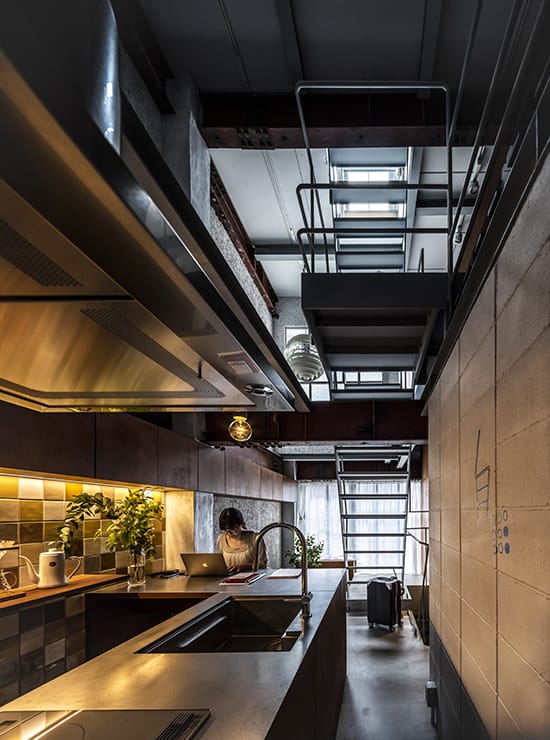
2階キッチンより3階につながる階段を臨む
撮影:伊藤 彰/アイフォト
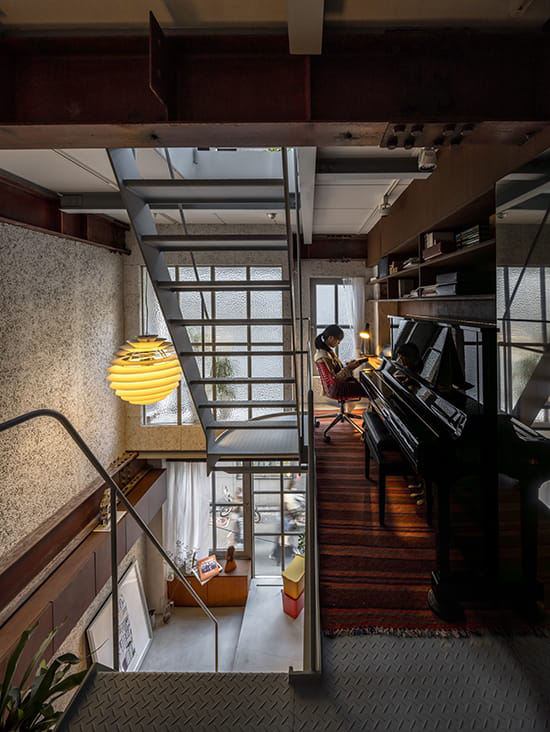
2階越しに往来の多い前面道路を見下ろす
撮影:伊藤 彰/アイフォト
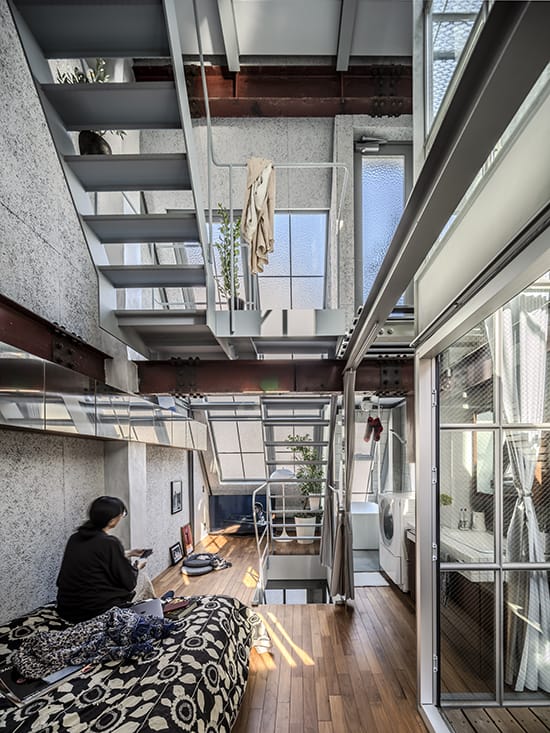
大窓と中庭から光が降り注ぐ3階
撮影:伊藤 彰/アイフォト
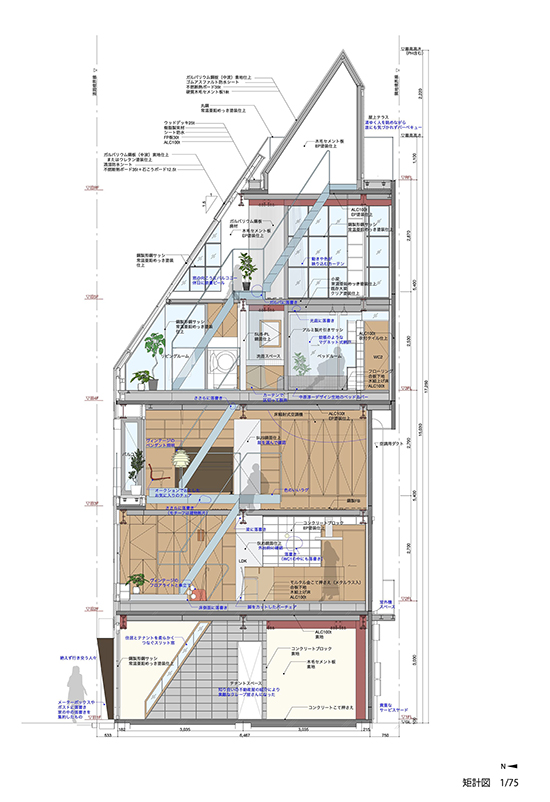
矩計図
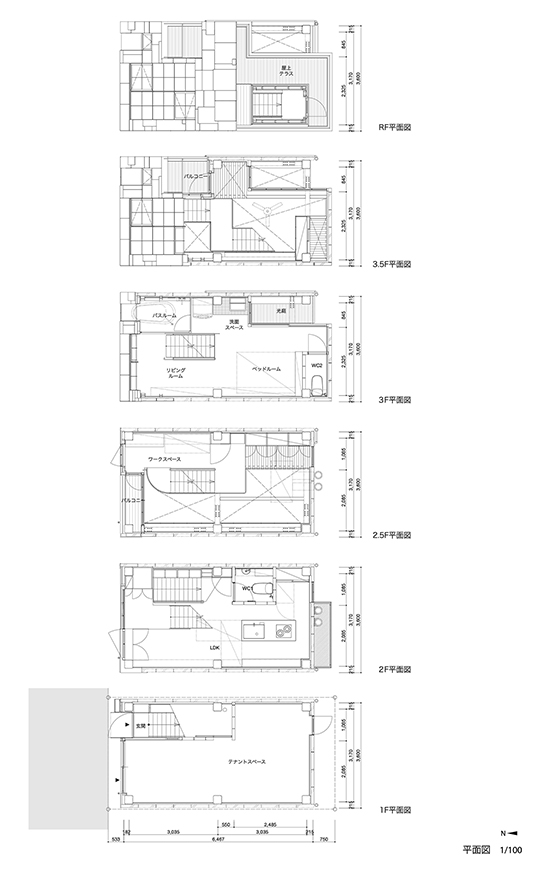
配置図兼1階平面図
Architect

小川 大志
(合同会社 ogawaa design studio)1971年大阪府生まれ/1995年神戸大学大学院工学部建築学科修了/1995〜2019年NTTファシリティーズ/2019年ogawaa design studio設立/2023年〜合同会社ogawaa design studio代表社員/第17回公共建築賞特別賞・優秀賞、2023年 日本建築学会作品選集ほか

桜間 万里子
(-)1984年大阪府生まれ/2007年大阪市立大学工学部建築学科卒業後、NTTファシリティーズ入社/現在、同社ファシリティソリューション本部ソリューション推進部課長
DATA
名称 t.house(ガラクタのような家)
所在地 大阪府大阪市
主要用途 店舗付住宅
建築主 個人
●設計
設計者:小川大志/ogawaa design studio、桜間万里子
建築:小川大志/ogawaa design studio、桜間万里子
構造:天野悦治/天野一級建築構造設計事務所
設備:神崎晶彦/神崎一級建築士事務所
監理:小川大志/ogawaa design studio、桜間万里子
●施工
建築:佐藤礼二/いなせ建設
空調・衛生:嶋田真一/SK設備
電気:川崎貴弘/アズシステムワークス
●面積
敷地面積:29.60㎡
建築面積:24.81㎡
延床面積:74.40㎡
●建ぺい率 83.82%(許容90%)
●容積率 251.36%(許容327%)
●階数 地上3階
●高さ
最高の高さ:15,030mm
軒の高さ:13,570mm
●構造 鉄骨造
●期間
設計期間:2020年4月~2021年8月
施工期間:2021年9月~2023年5月
●掲載雑誌 『住宅特集』2024年4月号
