多摩市立中央図書館
Tama City Central Library
※写真・文章等の転載はご遠慮ください。
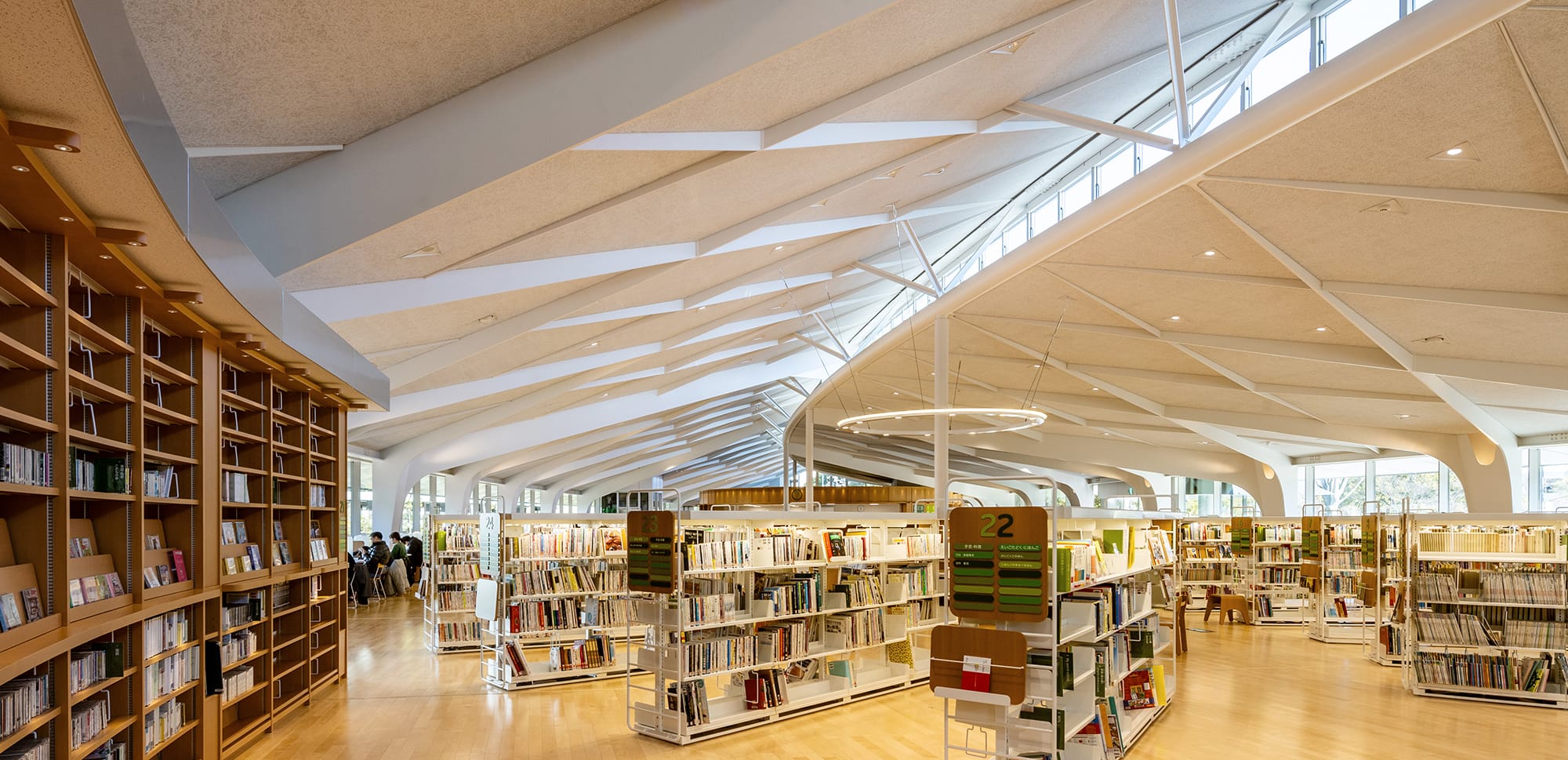
2階『広場系』開架。広場のような活動空間
撮影:川澄・小林研二写真事務所
渡辺 猛、河田 健、青江 悠、三井 貴文、大西 真昴(佐藤総合計画)
敷地は多摩中央公園の一角、街と接する傾斜地にある。豊富な蔵書をもつ中央館を整備し市民の高い知的欲求を満たす場(静寂系開架)を街と繋がる1階に、図書館の知を活用した学びや活動の場(広場系開架)を公園と繋がる2階に計画した。また、温湿度の安定した地下1階は書庫、車道と繋がる地下2階は物流拠点とした。『静寂系』と『広場系』の“対照的な2つの場”の相乗効果で、図書館の「知」による地域の活性化を目指した。
Takeshi Watanabe, Takeshi Kawata, Yu Aoe, Takafumi Mitsui, Masubaru Onishi (AXS SATOW)
Located on a sloped corner of Tama Central Park, the city-side 1st floor houses the main library and an extensive book collection as a quiet open-stack area satisfying citizens’ intellectual curiosity. The park-linked 2nd floor is a plaza area for learning and events utilizing the library’s knowledge. Two basement levels feature a temperature and humidity-controlled closed stack collection and road-accessible loading area. The synergy of the contrasting “quiet” and “plaza” spaces aims to energize the community through the library’s knowledge.
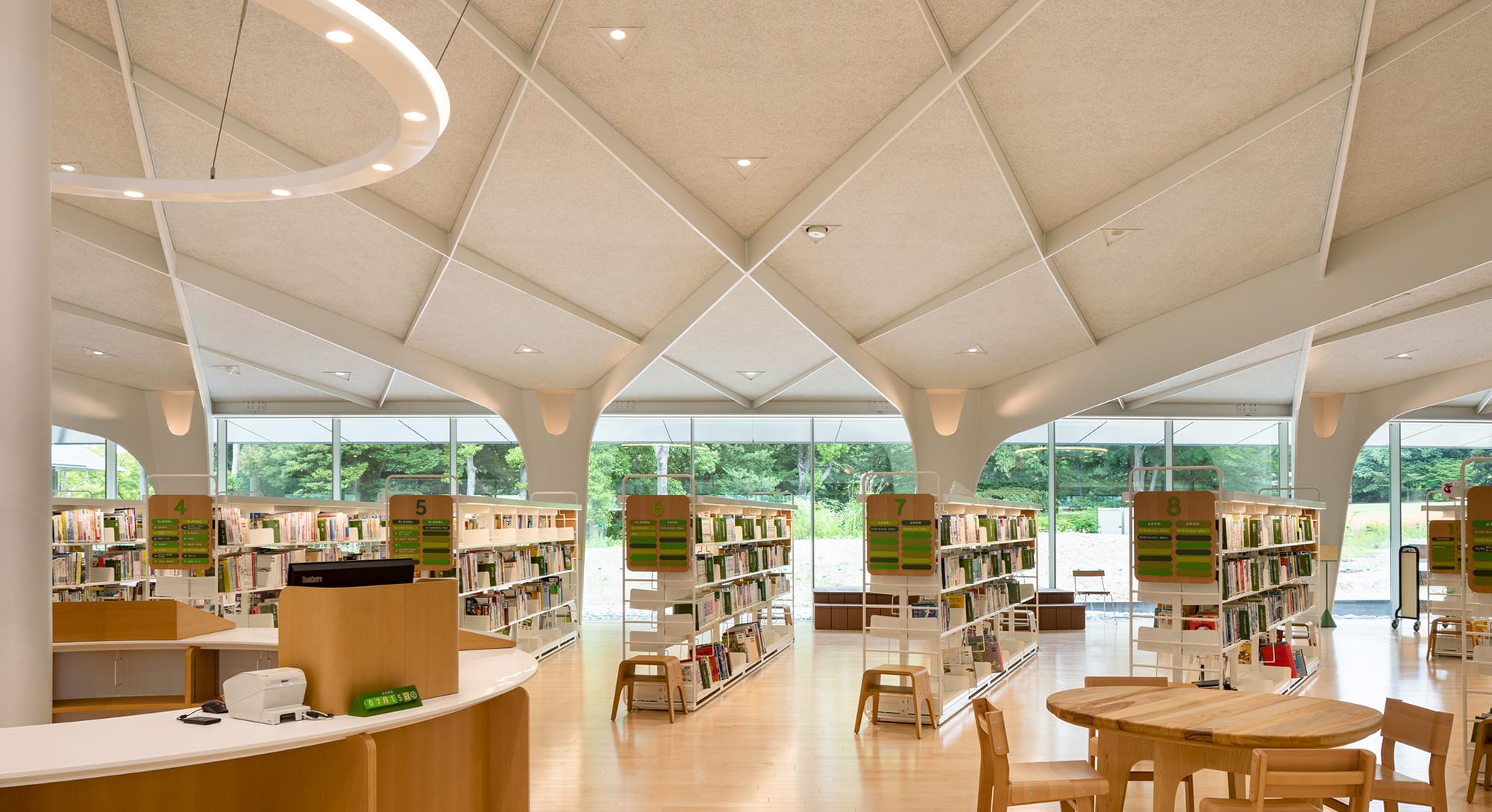
2階『広場系』開架。公園の木々と呼応する樹形の構造体
撮影:川澄・小林研二写真事務所
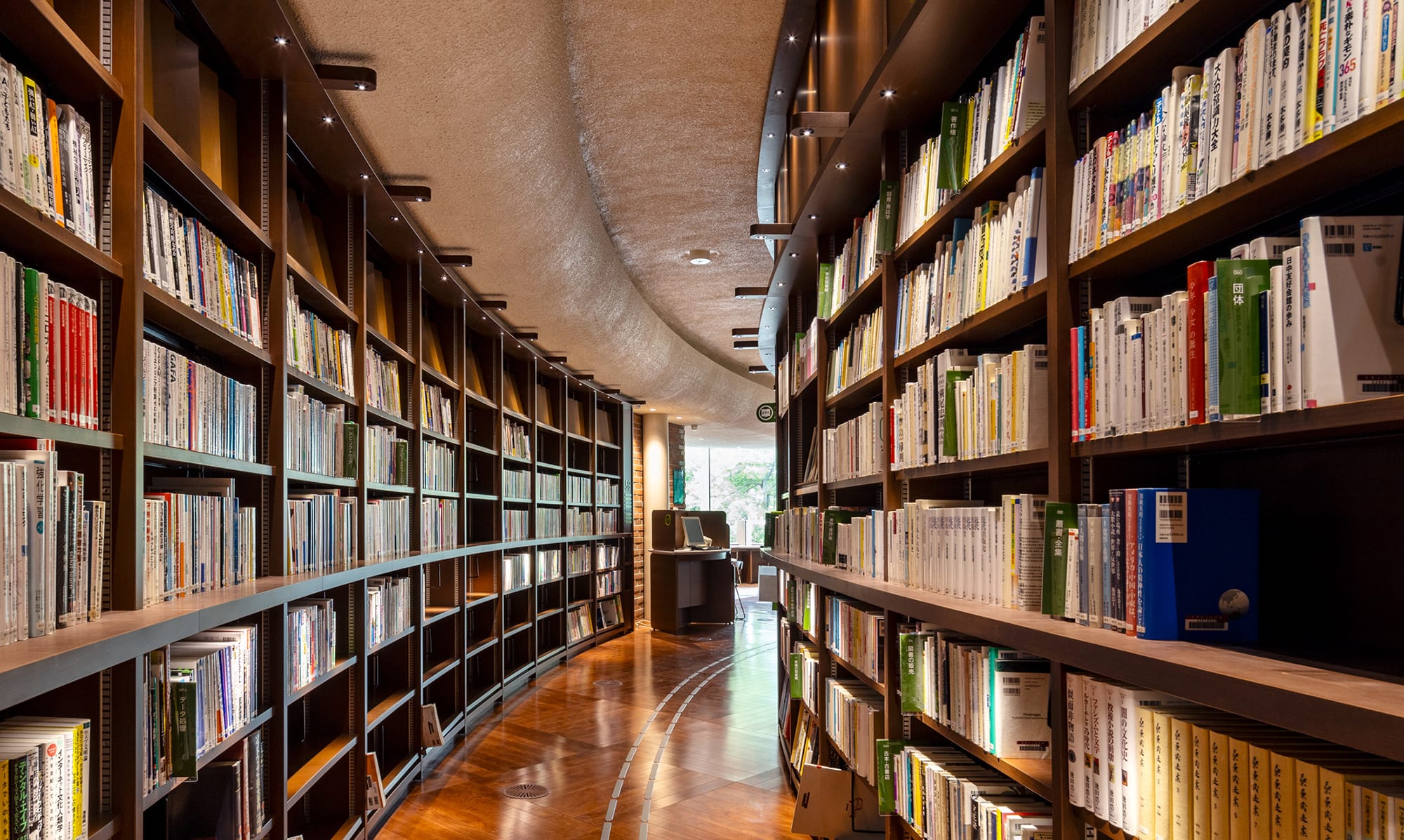
1階『静寂系』開架。書庫のような空間
撮影:川澄・小林研二写真事務所
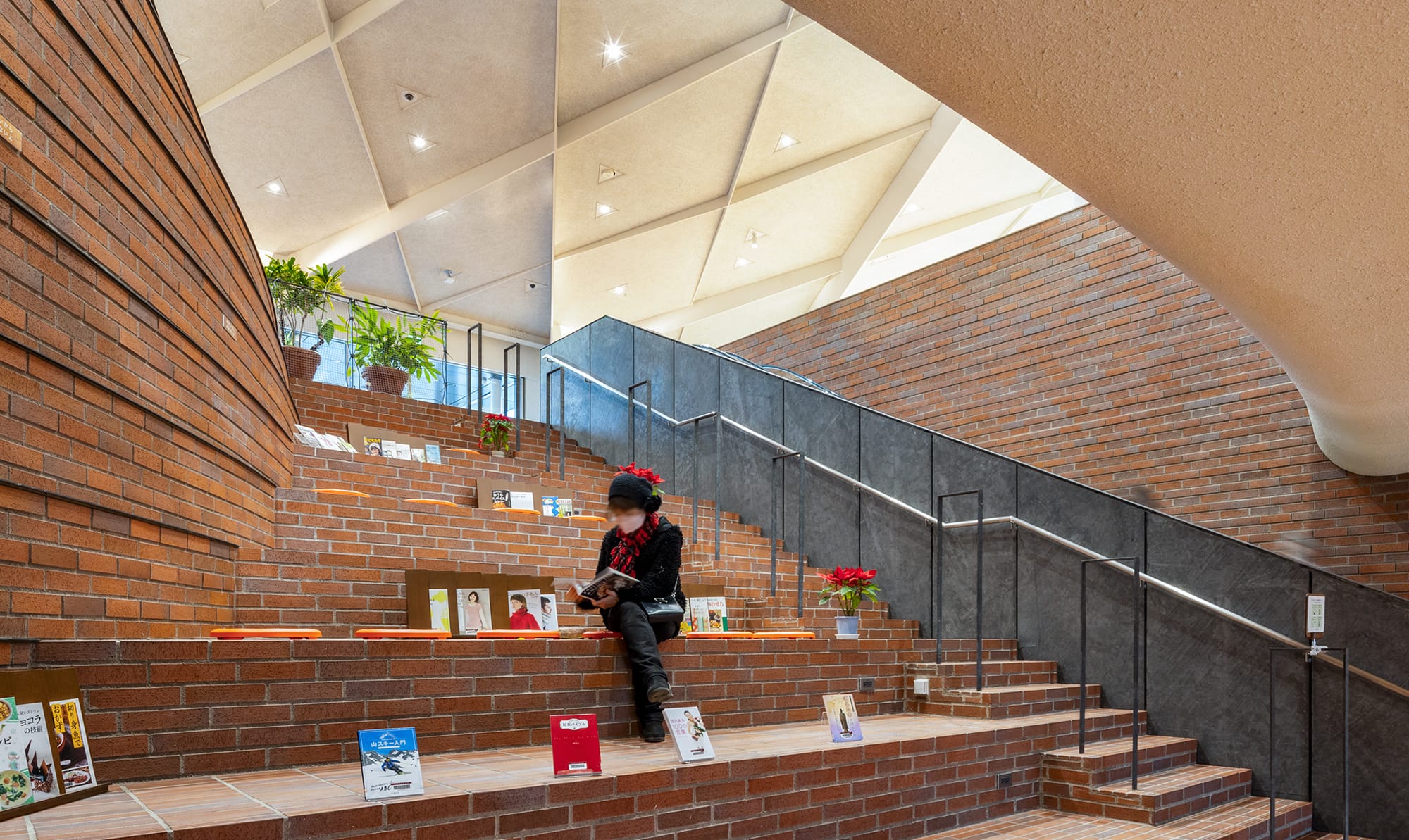
公園とまちをつなぐステッププラザ
撮影:川澄・小林研二写真事務所
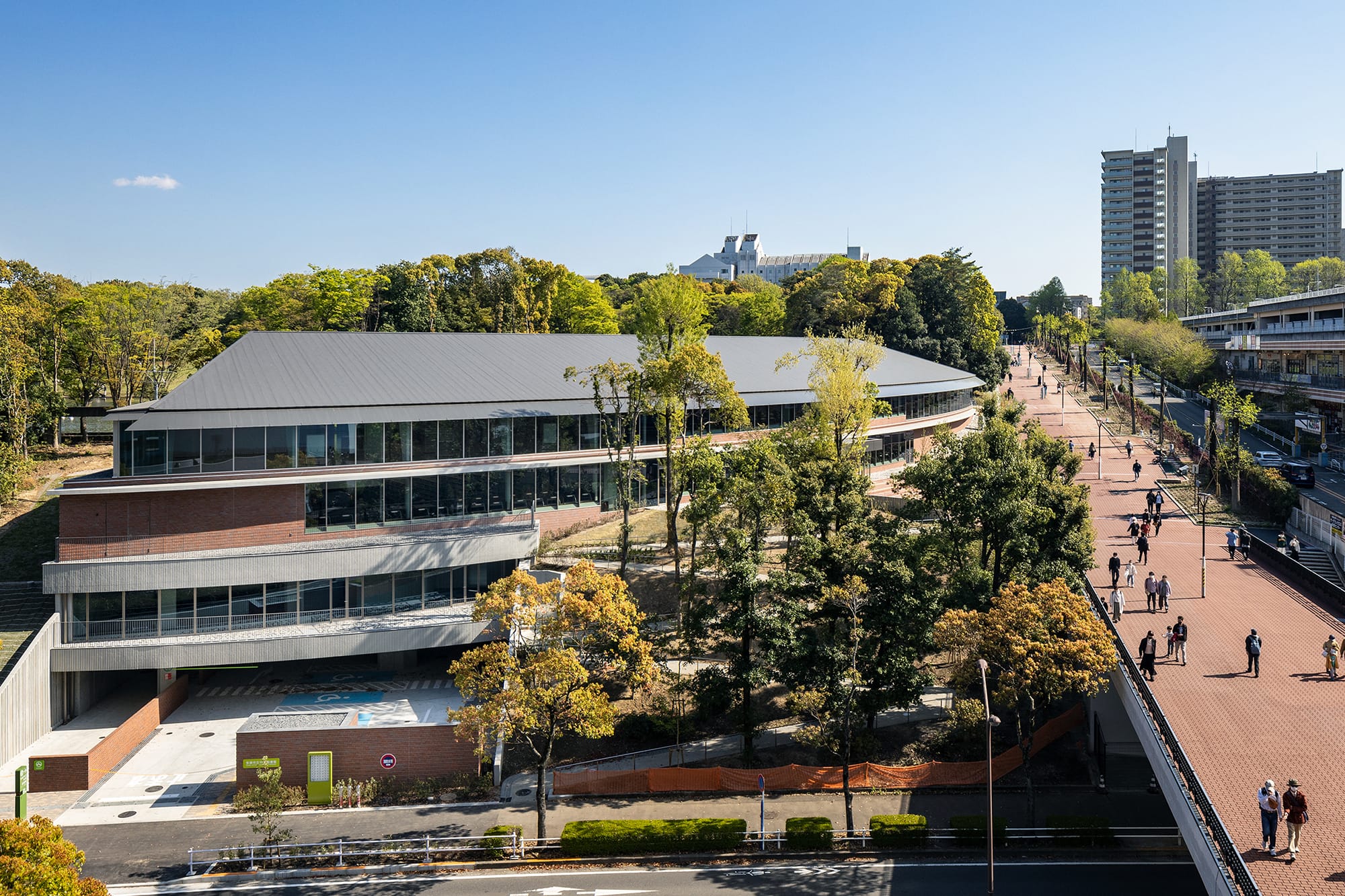
北面より見る。公園とまちの際に建つ
撮影:川澄・小林研二写真事務所
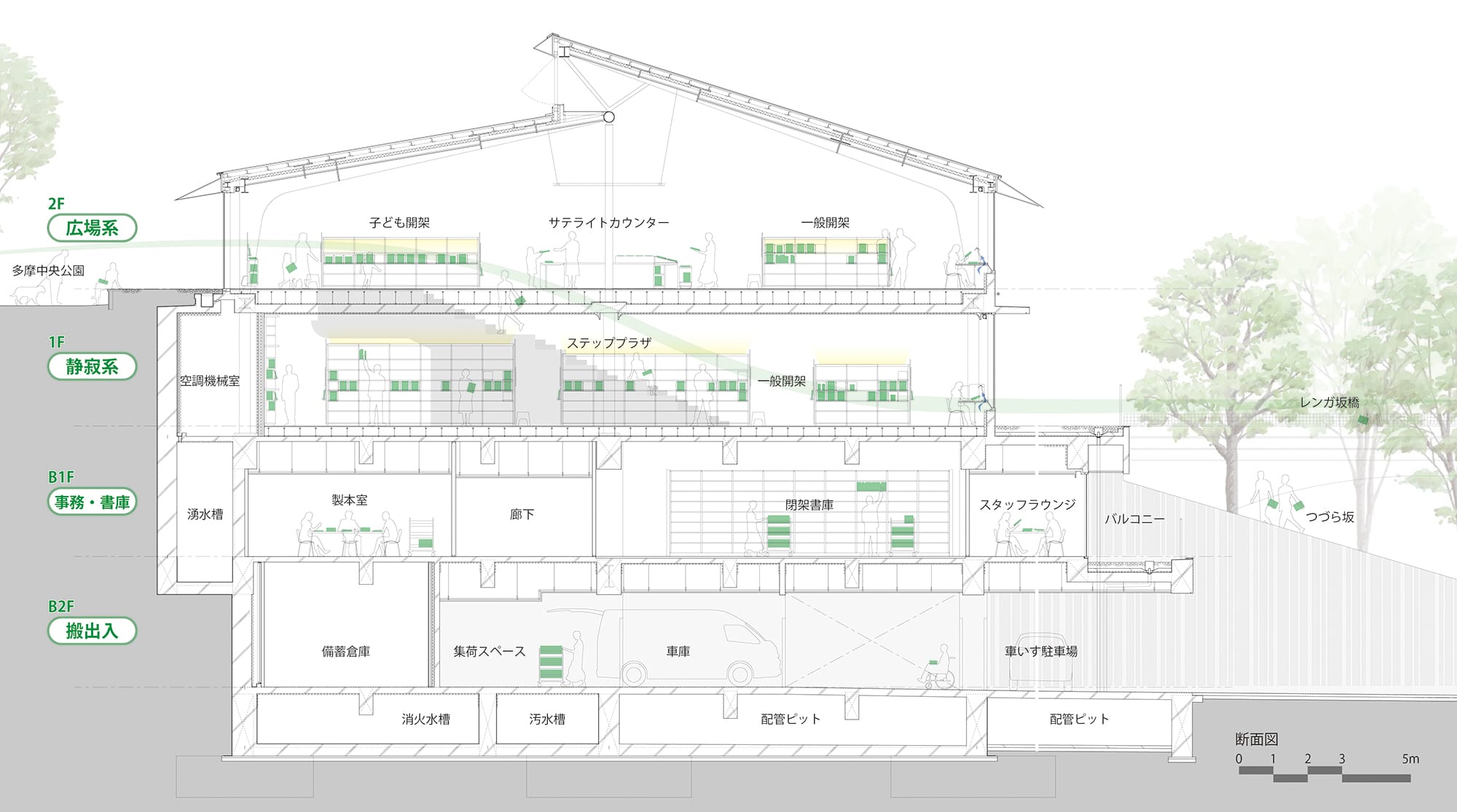
断面図
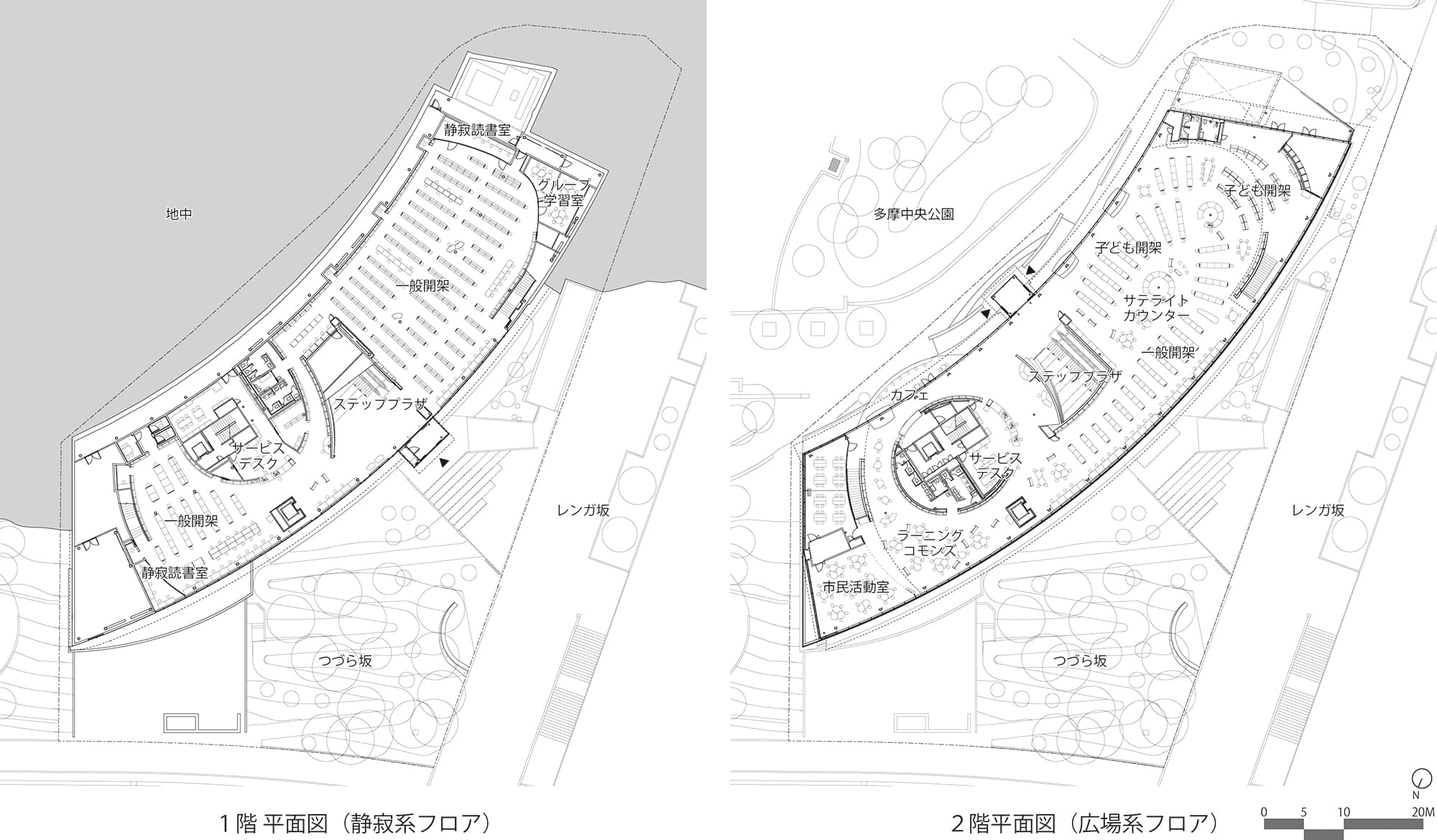
平面図
Architect
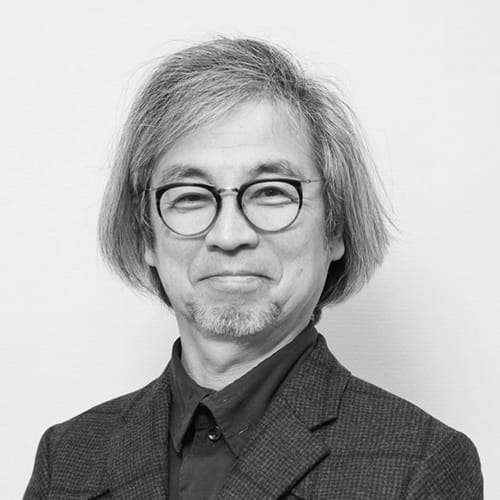
渡辺 猛
(佐藤総合計画)1965年兵庫県生まれ/1990年神戸大学大学院工学研究科修了後、佐藤総合計画入社/現在、同社執行役員、東京オフィスディレクター
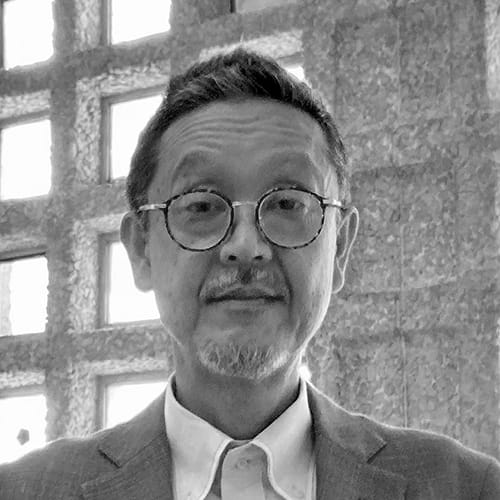
河田 健
(佐藤総合計画)1967年兵庫県生まれ/1992年関西大学大学院修士課程修了後、佐藤総合計画入社/現在、同社東京オフィスチーフアーキテクト
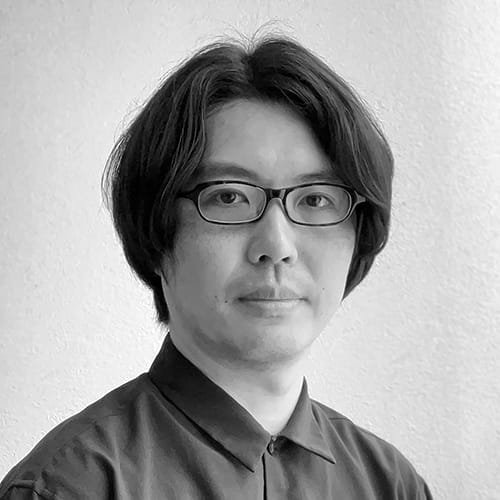
青江 悠
(佐藤総合計画)1983年富山県生まれ/2009年早稲田大学大学院創造理工学研究科建築学専攻修了後、佐藤総合計画に入社/現在、同社東京オフィスチーフアーキテクト/2023年グッドデザイン賞ほか
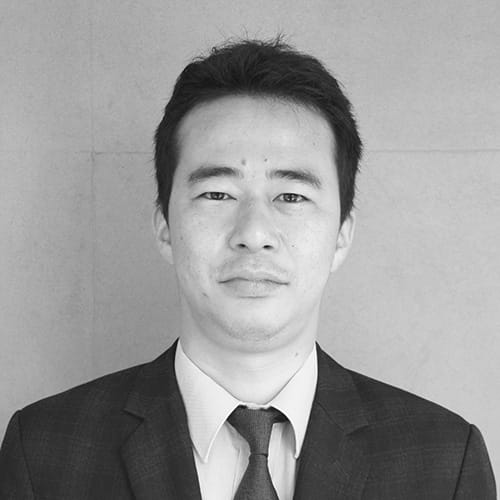
三井 貴文
(佐藤総合計画)1979年神奈川県生まれ/2005年慶應義塾大学大学院政策・メディア研究科修士課程修了/2008年佐藤総合計画入社/現在、同社九州オフィスチーフアーキテクト
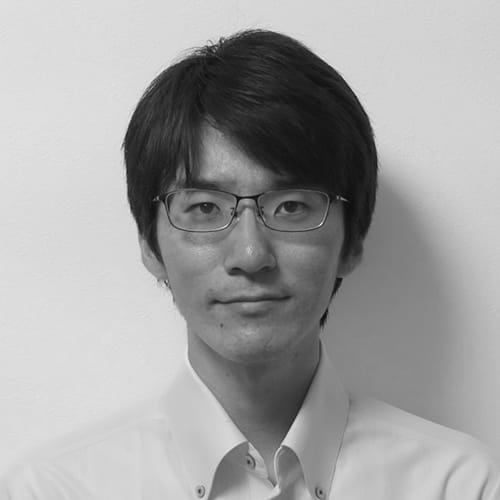
大西 真昴
(佐藤総合計画)1994年三重県生まれ/2019年金沢工業大学大学院修士課程修了後、佐藤総合計画入社/現在、同社東京オフィス
DATA
名称 多摩市立中央図書館
所在地 東京都多摩市
主要用途 図書館
建築主 多摩市
●設計
設計者:渡辺 猛、河田 健、青江 悠、三井貴文、大西真昴
建築:渡辺 猛、河田 健、青江 悠、三井貴文、大西真昴/佐藤総合計画
構造:渡邊朋宏、高橋祐三/佐藤総合計画
設備:石原広司、是永恒久、酒向真考、矢野美奈子、杉田泰次郎/佐藤総合計画
家具:酒匂克之、横山天香/丘の上事務所
サイン:前田 豊、西村明洋/氏デザイン
監理:佐藤総合計画、丘の上事務所、氏デザイン
●施工
建築:佐藤・常磐開発・三浦特定建設共同企業体
空調:八重洲・西川建設共同企業体
衛生:インスライト・大貫建設共同企業体
電気:日本電力・吉野建設共同企業体
●面積
敷地面積:4,273.31㎡
建築面積:2,010.87㎡
延床面積:5,439.26㎡
●建ぺい率 47.05%(許容70%)
●容積率 115.48%(許容200%)
●階数 地上2階、地下2階
●高さ
最高の高さ:12,240mm
軒の高さ:12,050mm
●構造 鉄筋コンクリート造、鉄骨造、一部鉄骨鉄筋コンクリート造
●期間
設計期間:2019年2月~2020年5月
施工期間:2021年4月~2023年3月
●掲載雑誌 『GA JAPAN』184号、『新建築』2023年9月号、『近代建築』2023年9月号、『日経アーキテクチュア』2024年1月25日号、『ディテール』240号、『建築設備士』2024年1月号
