高松第一高等学校
Takamatsu Daiichi High School
※写真・文章等の転載はご遠慮ください。
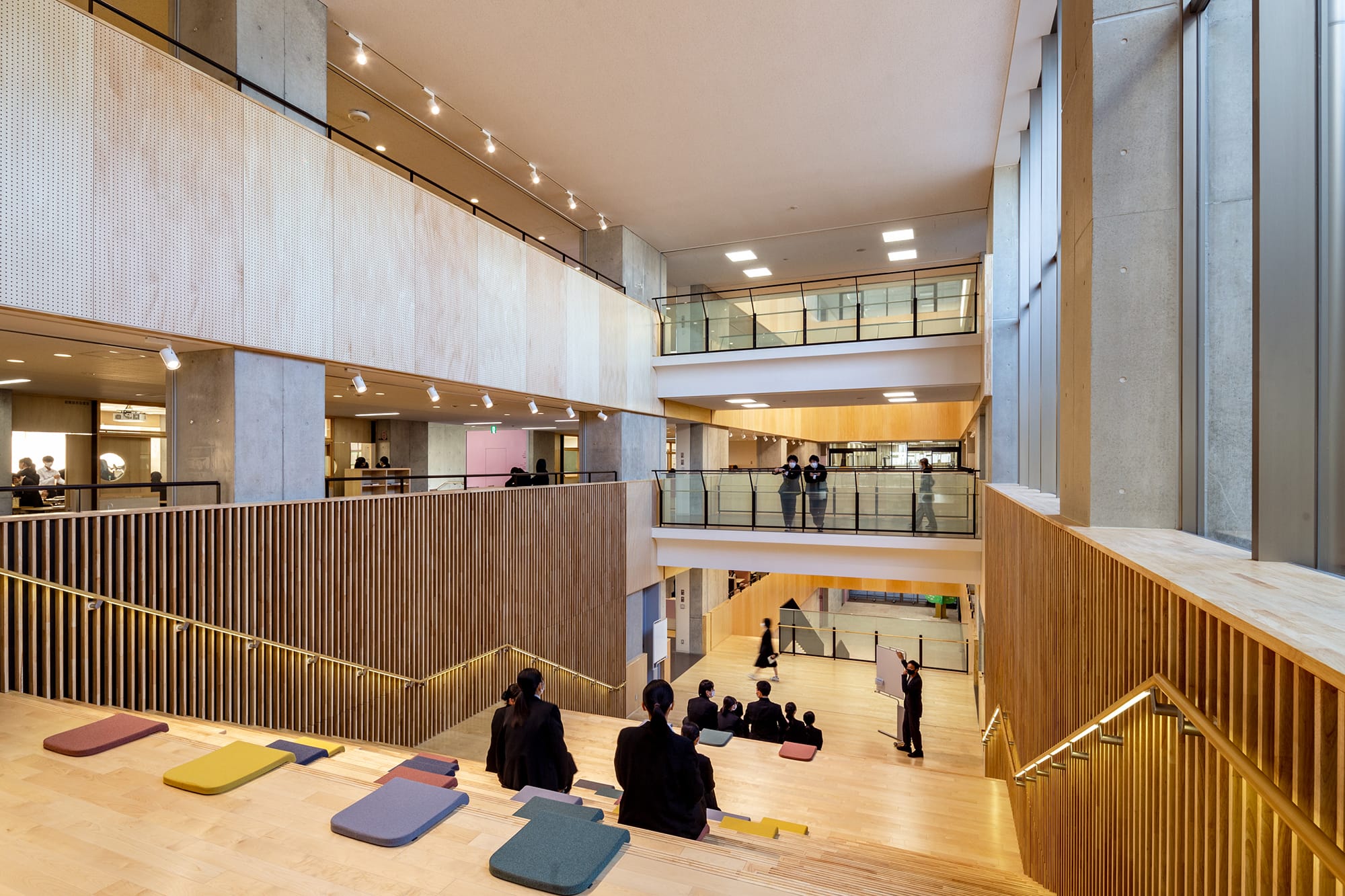
日常的な発表の場としても利用できるプレゼンテーションステップ
撮影:川澄・小林研二写真事務所
近宮 健一、松岡 且祥、足立 真吾(日本設計)
門内 輝行(大阪芸術大学)
県内唯一の市立高校で、通称「一高」として長く地域に親しまれてきた学校の計画である。桜紫(おうし)モール・一高ストリートと名付けた2つの軸線を骨格とし、次世代へ受け継ぐ校舎として既存配置に拘った段階整備計画を採用した。5層吹き抜けた桜紫モールは、学校全体を貫く施設軸で、創造的な知性を育む場とした。一高ストリートは既存アプローチ軸を継承し、生徒の心に刻まれる印象的な空間になることを意図して計画した。
Chikamiya Kenichi, Matsuoka Katsuyoshi, Adachi Shingo (NIHON SEKKEI,INC.)
Monnai Teruyuki (Osaka University of Arts)
This project is for the only municipal high school in the prefecture, long cherished by the local community as “Ichiko”. The school is structured along two axes, named “Oushi Mall” and “Ichiko Street,” and a phased development plan was adopted to ensure that the existing layout of the school building is deliberately preserved for the next generation. The five-story atrium of Oushi Mall is a facility axis that runs through the entire school and is a place to foster creative intelligence. Ichiko Street was planned to succeed the existing approach axis, intended to create an inspiring space that leaves a lasting impression on the students.
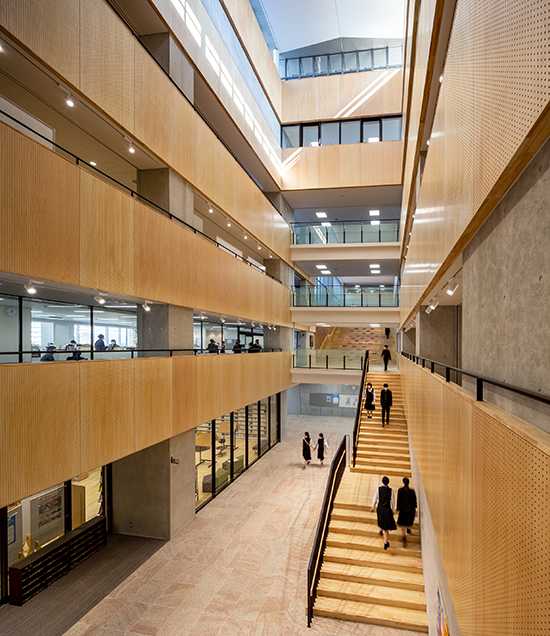
学年間交流を促すカスケード状に
5層吹き抜けた桜紫モール
撮影:川澄・小林研二写真事務所
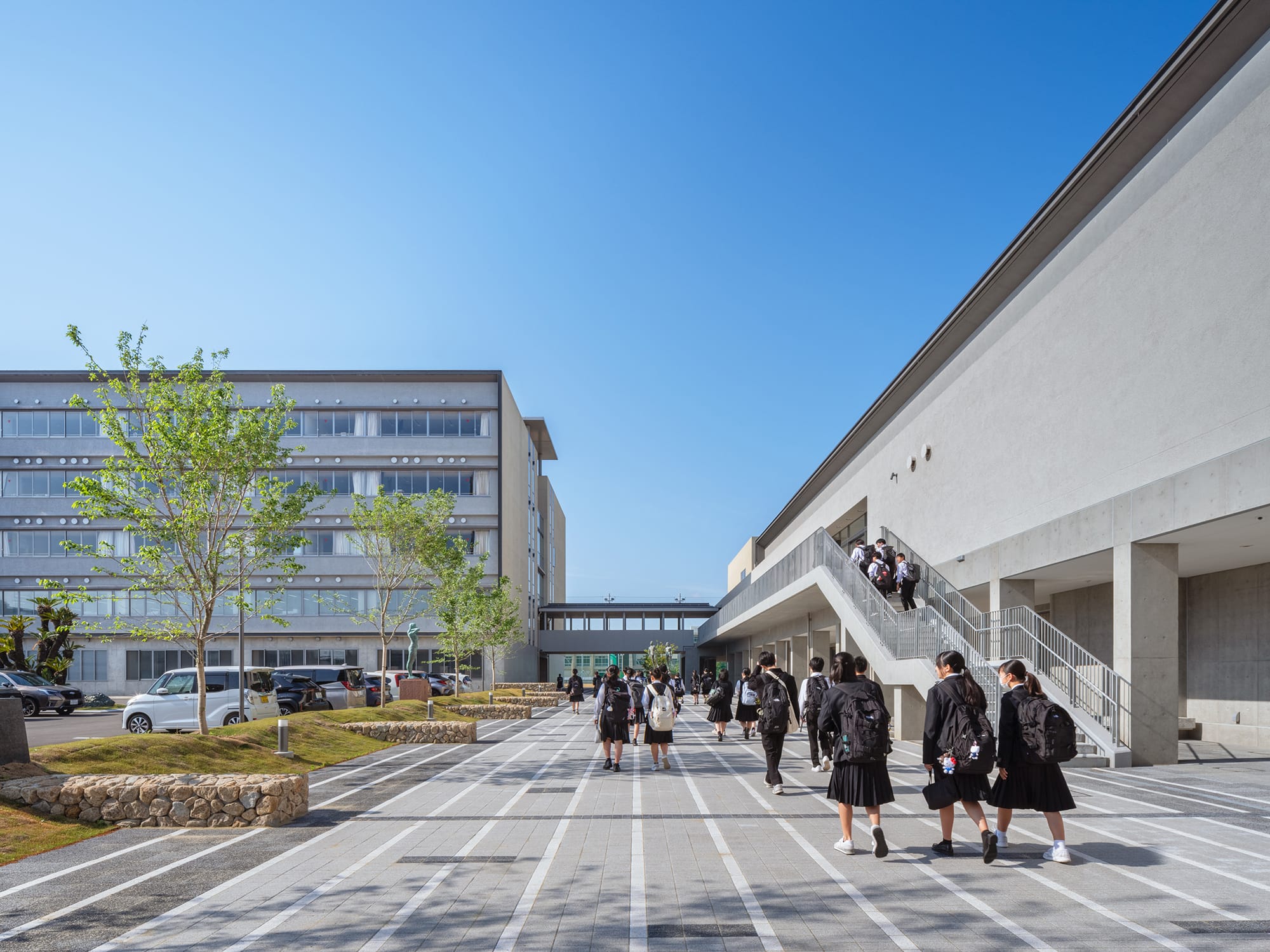
既存の南北アプローチ軸を継承した一高ストリート
撮影:川澄・小林研二写真事務所
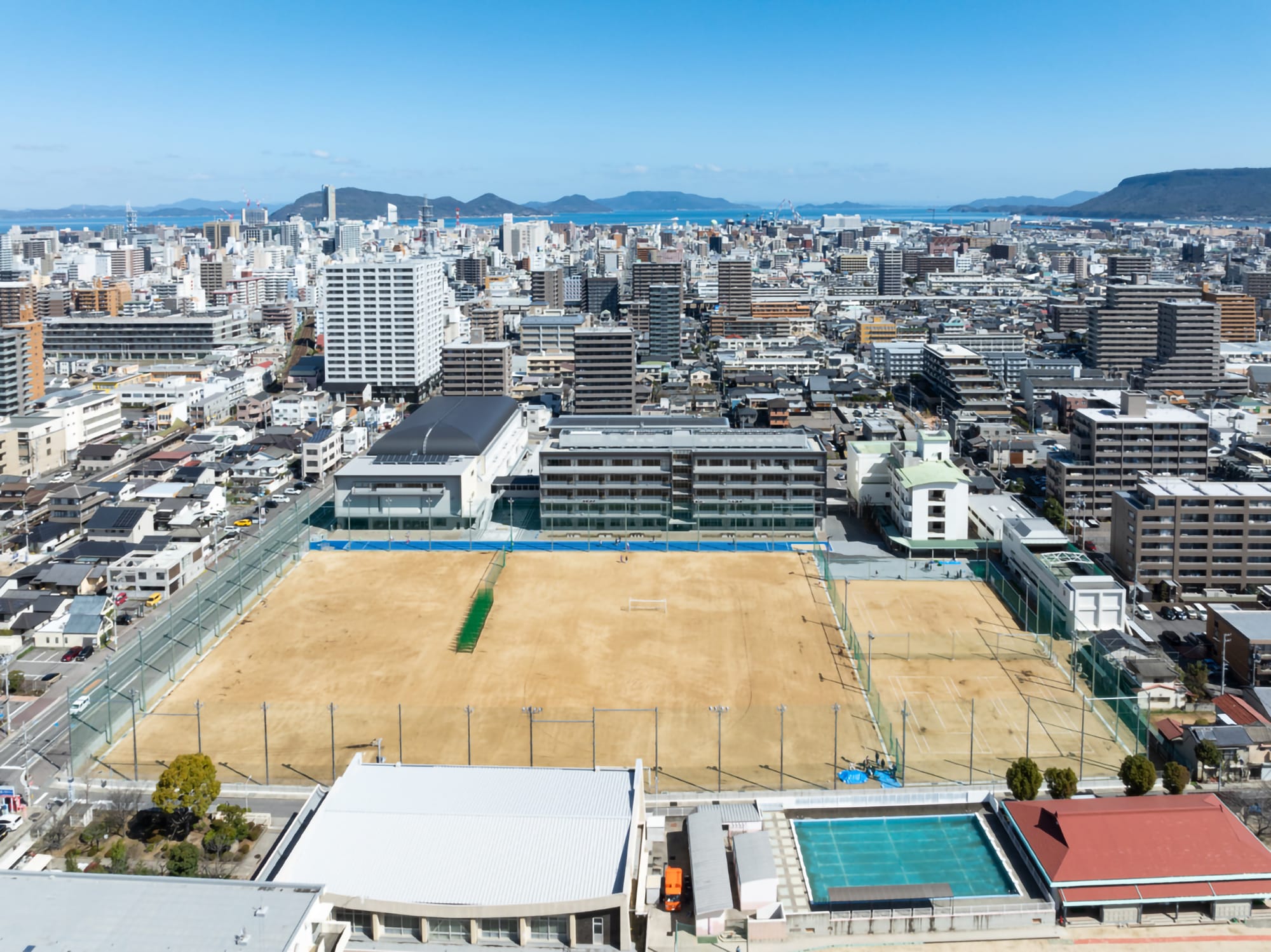
校舎群を北側にコンパクトにまとめ、南側に整形なグラウンドを確保
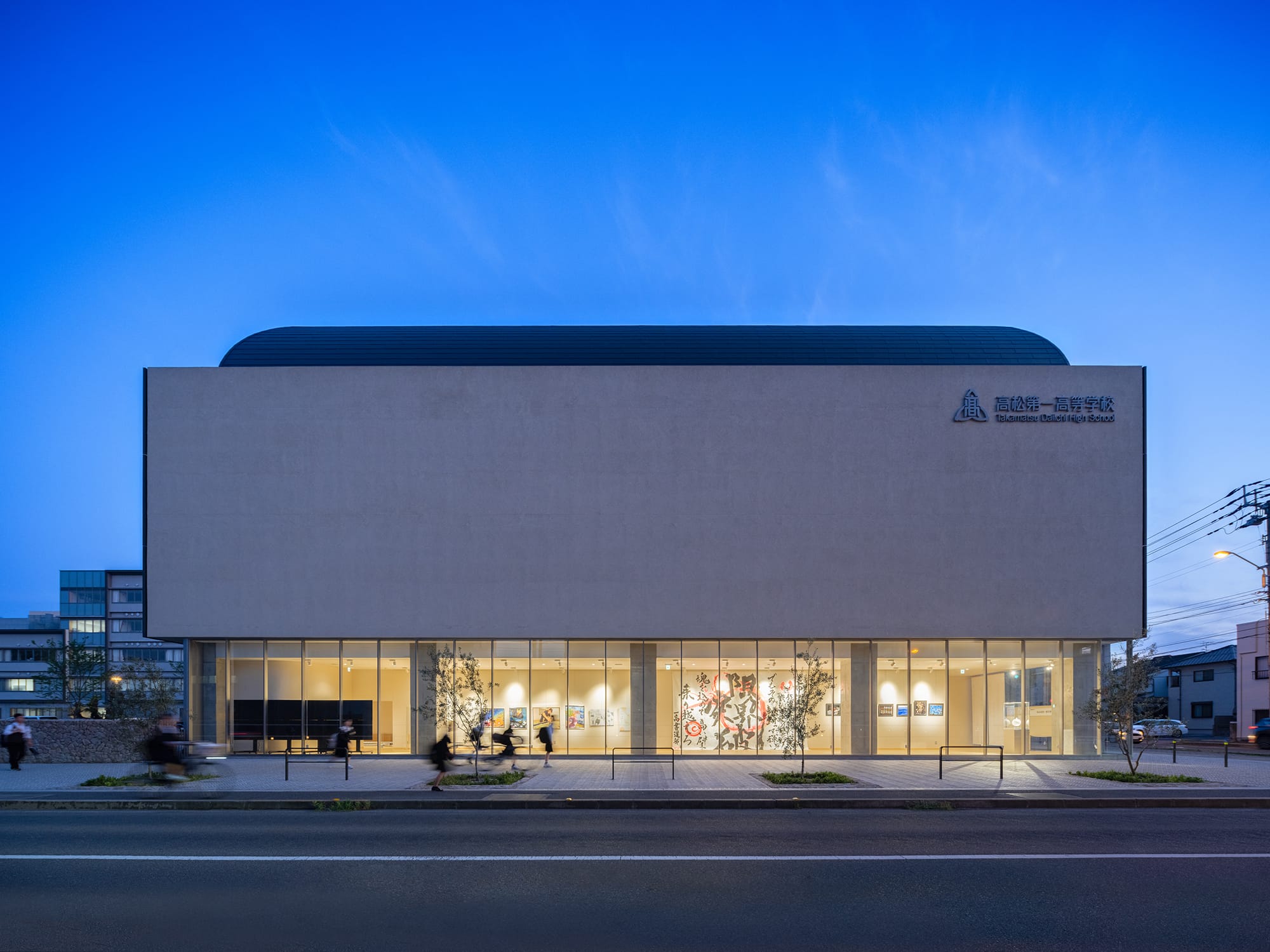
正門脇の一高ギャラリーより校内の活動をまちに発信する
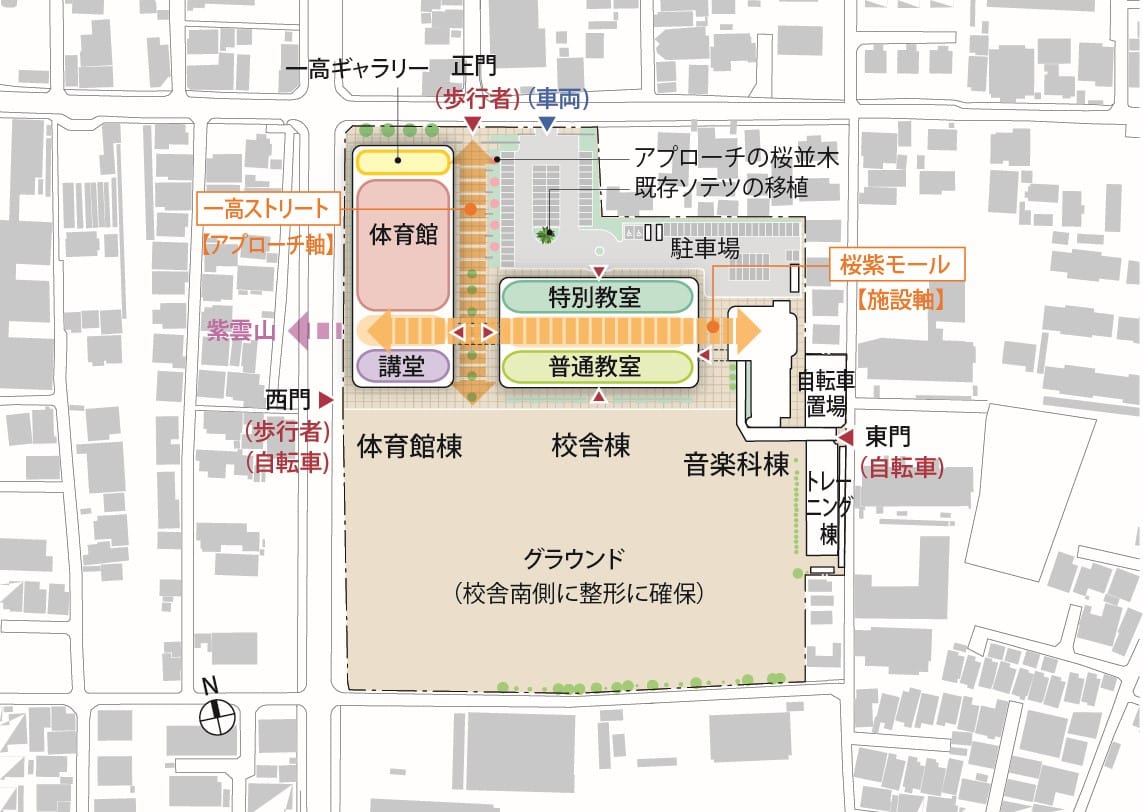
配置図
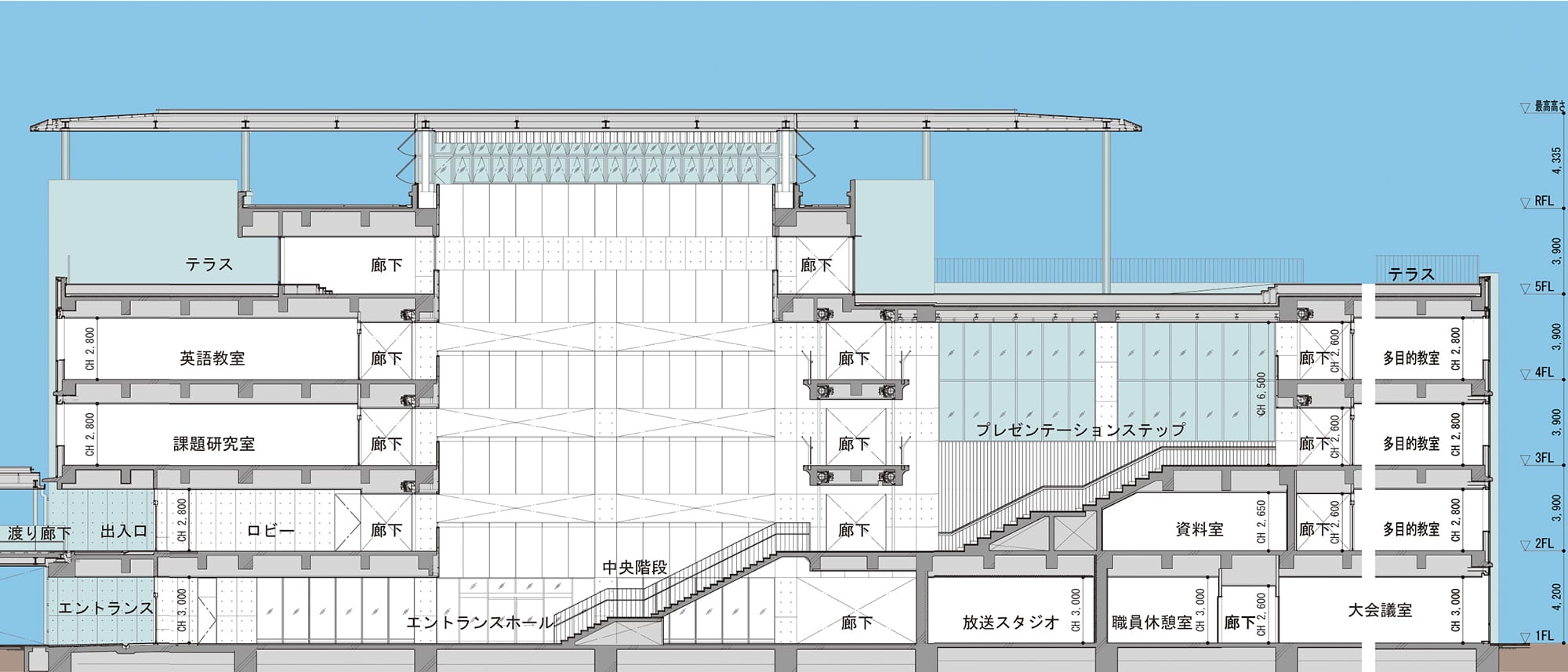
矩形図(桜紫モール)
Architect

近宮 健一
(日本設計)1958年広島県生まれ/1981年関西大学工学部建築学科卒業/1981~83年村田相互設計事務所/1985年関西大学大学院工学研究科建築計画学専攻修了/1985年~日本設計/現在、役員室理事

松岡 且祥
(日本設計)1977年大阪府生まれ/2001年京都工芸繊維大学工芸学部卒業、2003年同大学大学院修士課程修了、同年日本設計入社/現在、同社関西支社チーフ・アーキテクト

足立 真吾
(日本設計)1982年鳥取県生まれ/2006年東京都立大学工学部卒業、2008年首都大学東京大学院修士課程修了、同年日本設計入社/現在、同社建築設計群主管

門内 輝行
(大阪芸術大学教授、京都大学名誉教授)1950年岡山県生まれ/1973年京都大学工学部建築学科卒業/1975年東京大学大学院工学系研究科修士課程修了、1977年同博士課程退学、東京大学生産技術研究所助手/1989年早稲田大学理工学部助教授、1997年同教授/2004年京都大学大学院工学研究科建築学専攻教授/2016年大阪芸術大学芸術学部建築学科教授(2017年より同学科長)、京都大学名誉教授/2015年京都市立芸術大学客員教授/日本建築学会賞(論文)ほか
DATA
名称 高松第一高等学校
所在地 香川県高松市
主要用途 高等学校
建築主 高松市
●設計
設計者:日本設計
建築:福田卓司*、近宮健一、小泉 治、松岡且祥、足立真吾、岡田雄蔵/日本設計
建築アドバイザー:門内輝行/大阪芸術大学
構造:西川大介、上森 博、梨本亞希*/日本設計
設備:曽良敏正、中西剛行/日本設計
監理:前田龍吾*/日本設計、妹背匠、山上紀麿、篠原晴伸、小野智紀/タカネ設計、新居修三/桜設備設計
(*元社員)
●施工
建築:合田・小竹・香西特定建設工事共同企業体
空調・衛生:富士古河E&C・三喜工事特定建設工事共同企業体
電気:四E・四国電設特定建設工事共同企業体
●面積
敷地面積:33,653.22㎡
建築面積:8,797.08㎡(改築工事部分6,834.66㎡)
延床面積:22,852.81㎡(改築工事部分 19,607.47㎡)
●建ぺい率 26.14%(許容70%)
●容積率 67.91%(許容200%)
●階数 地上5階
●高さ
最高の高さ:校舎棟24.30m/体育館棟19.85m
軒の高さ:校舎棟23.97m/体育館棟14.52m
●構造 鉄筋コンクリート造 一部鉄骨造
●期間
設計期間:2015年4月~2018年12月
施工期間:2019年3月~2024年5月
●掲載雑誌 『近代建築』2024年7月号
