KIND Center
KIND Center
※写真・文章等の転載はご遠慮ください。
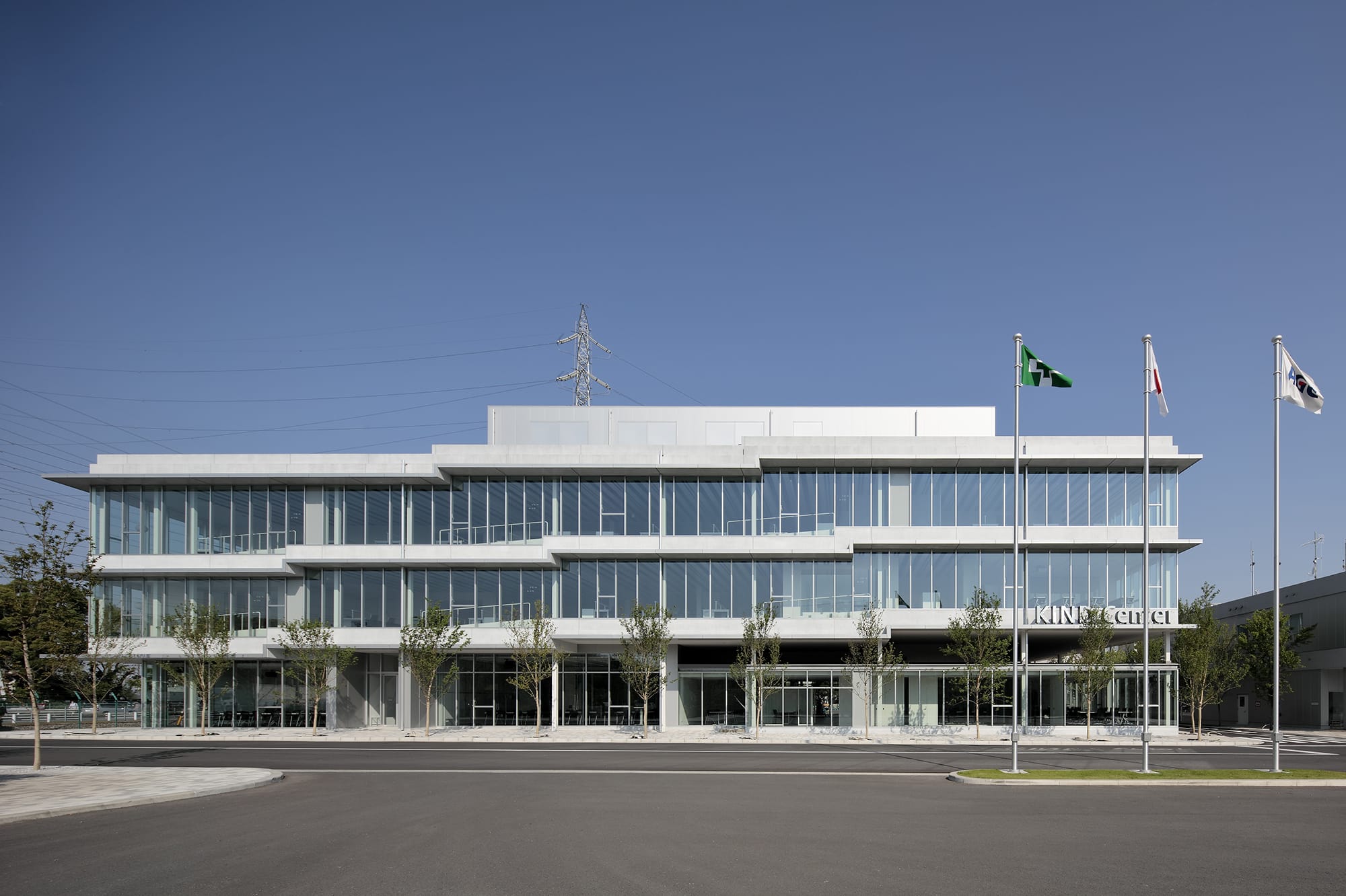
東側外観を見る。段状に構成された内部の形式が建物ファサードにも現れる
撮影:鳥村鋼一
渡邉 健介(渡邉健介建築設計事務所)
既存化学工場内に点在していた複数部門を集約する本事務所の新築計画である。本計画は、偶発的な交流により新たな発想やプロジェクトが生まれるような執務空間を目指した。地面から屋上まで450mmずつの床段差で連続し、南北2つのコア周りを3周する空間により体験上は階のない一体的な空間を実現した。中央吹抜けでは、スラブを張りだしたり、ブリッジや階段で対面を繋ぐことで、自由な経路の選択肢を利用者に提供している。
Kensuke Watanabe (kwas/kensuke watanabe architecture studio)
This is a project to build a new main office to integrate several departments that had been scattered throughout the existing chemical plant. We aimed to create an office space that would generate fresh ideas and projects through incidental interactions. The space is continuous from the ground to the rooftop with floor levels of 450mm each, that circles three times around the two cores in the north and south, creating a unified space that almost feel like there is no floors. The central atrium has an overhanging slab, and bridges and staircases connect the two sides of the building, which provides users with various alternatives for circulations.
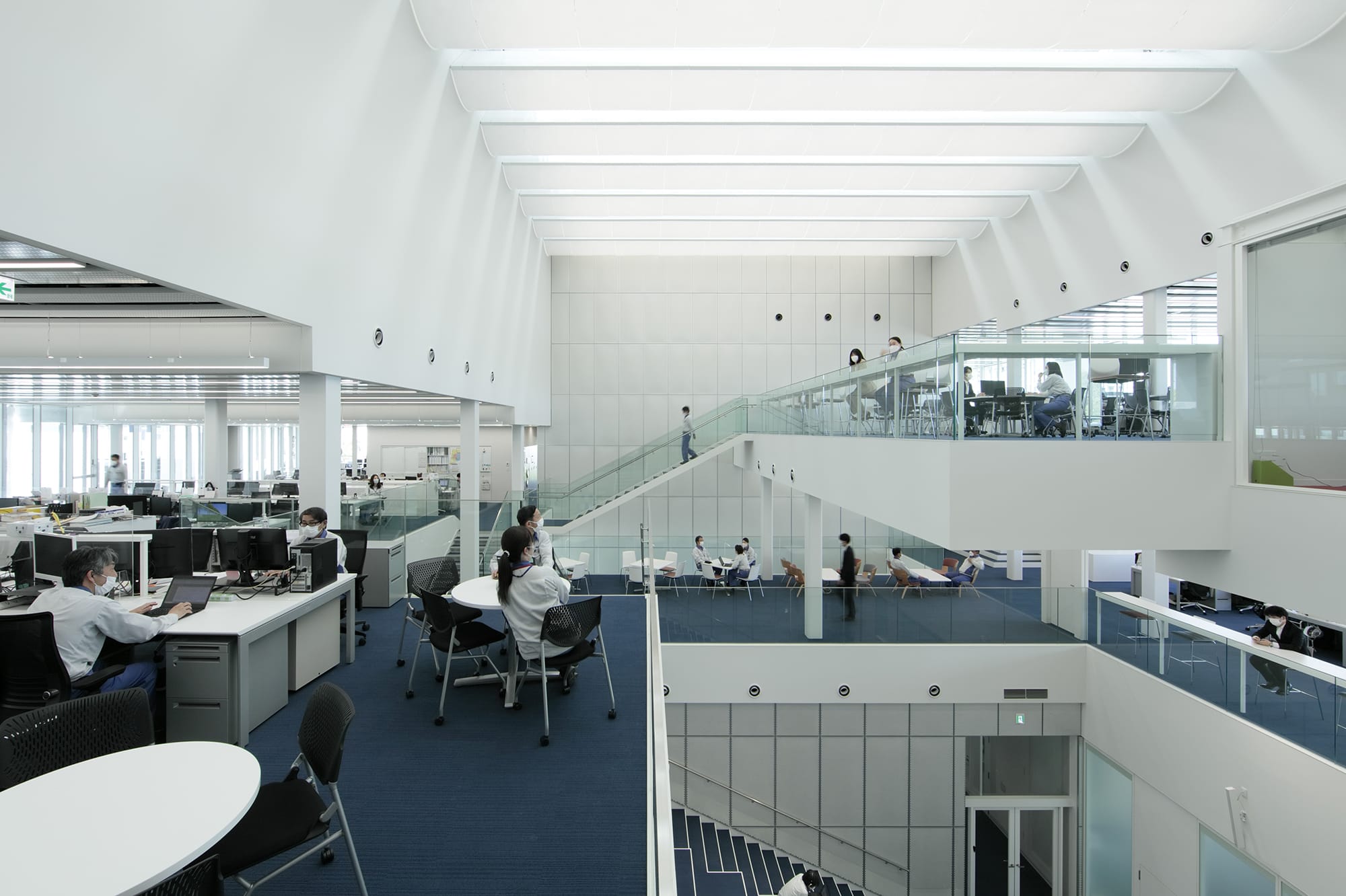
吹抜け越しに立体的に対面する広場をみる
撮影:鳥村鋼一
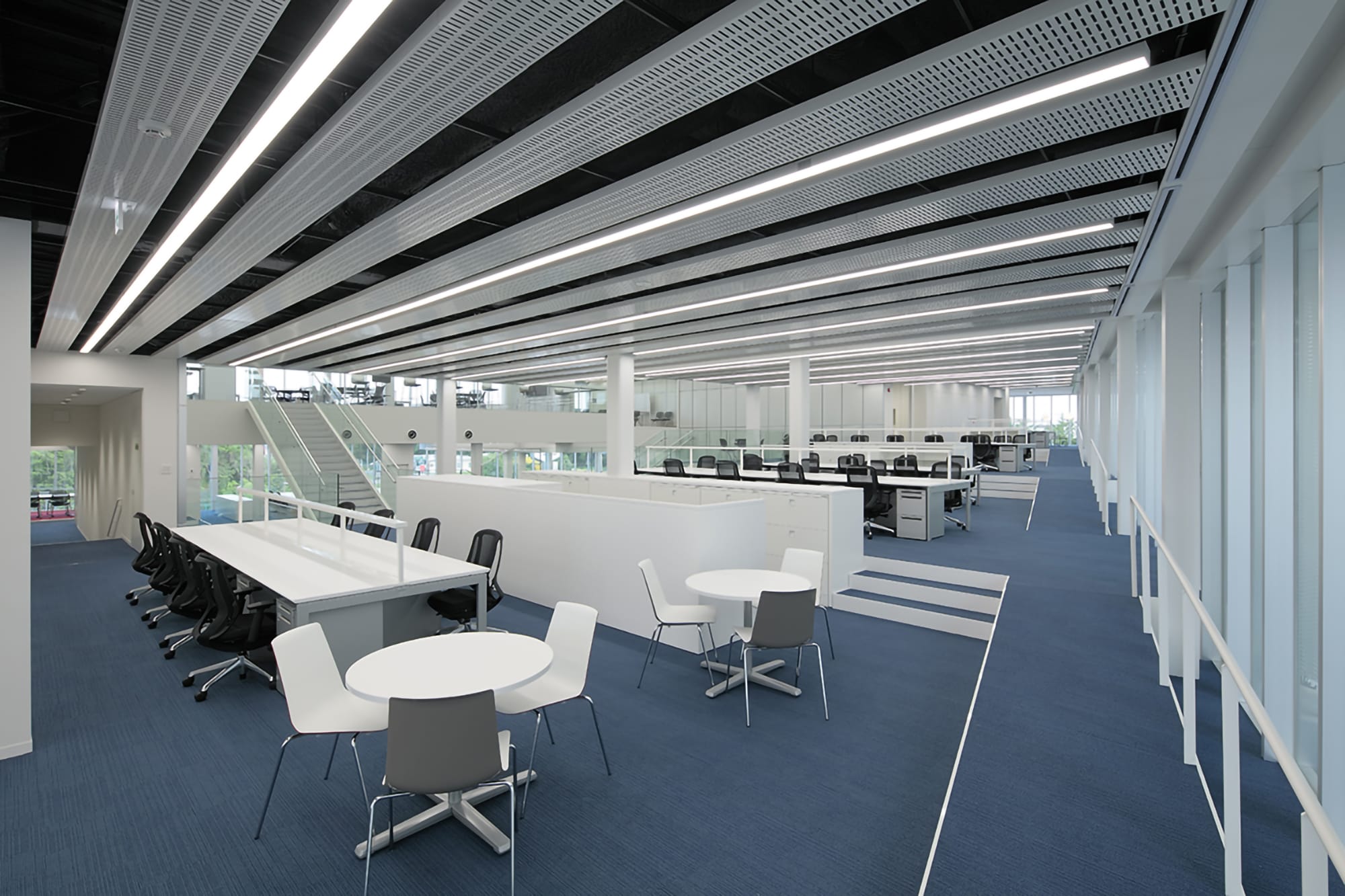
執務空間。外周部にはスロープが周る
撮影:鳥村鋼一
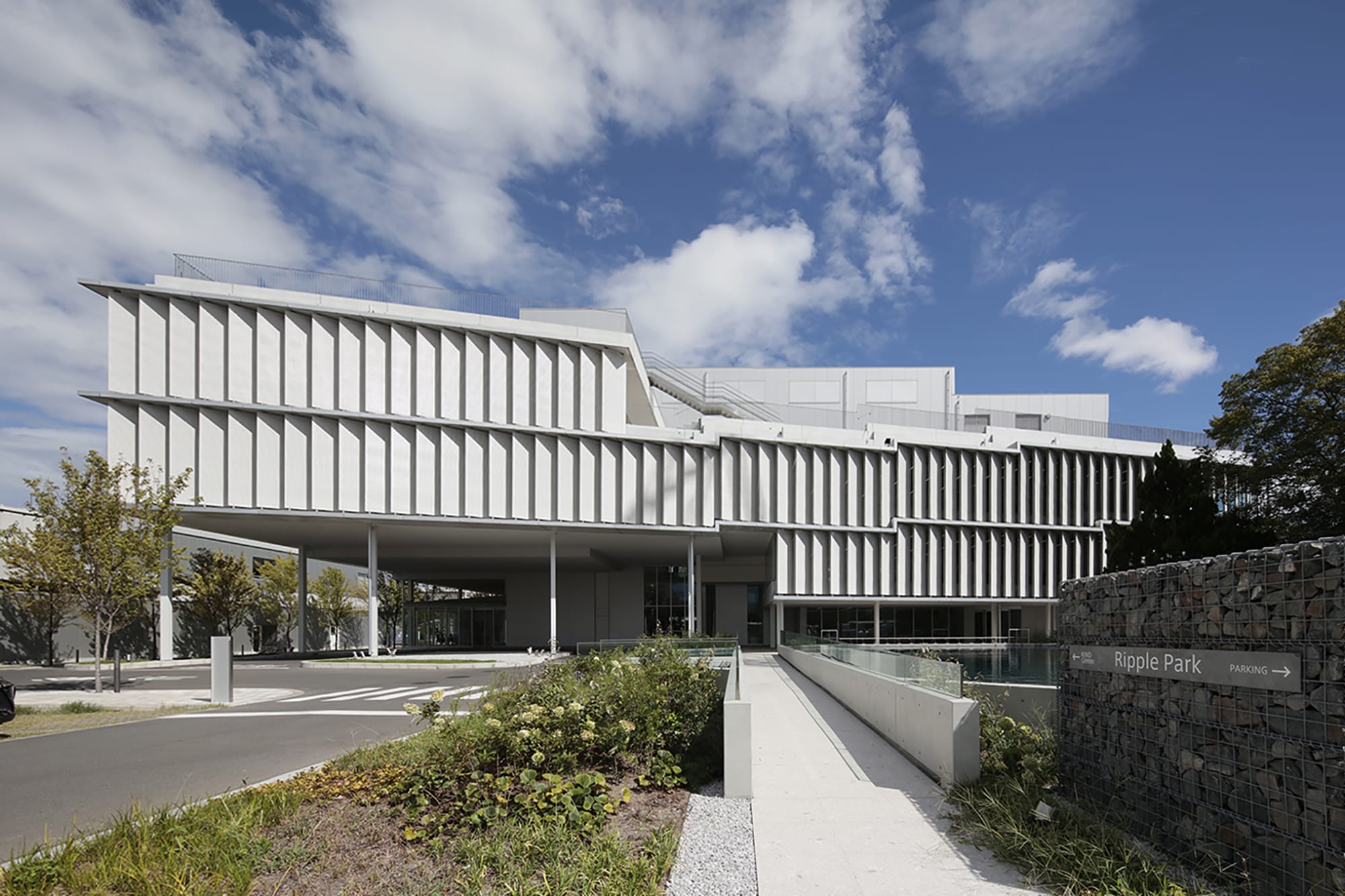
西側外観。エキスパンドメタルのルーバー
撮影:鳥村鋼一
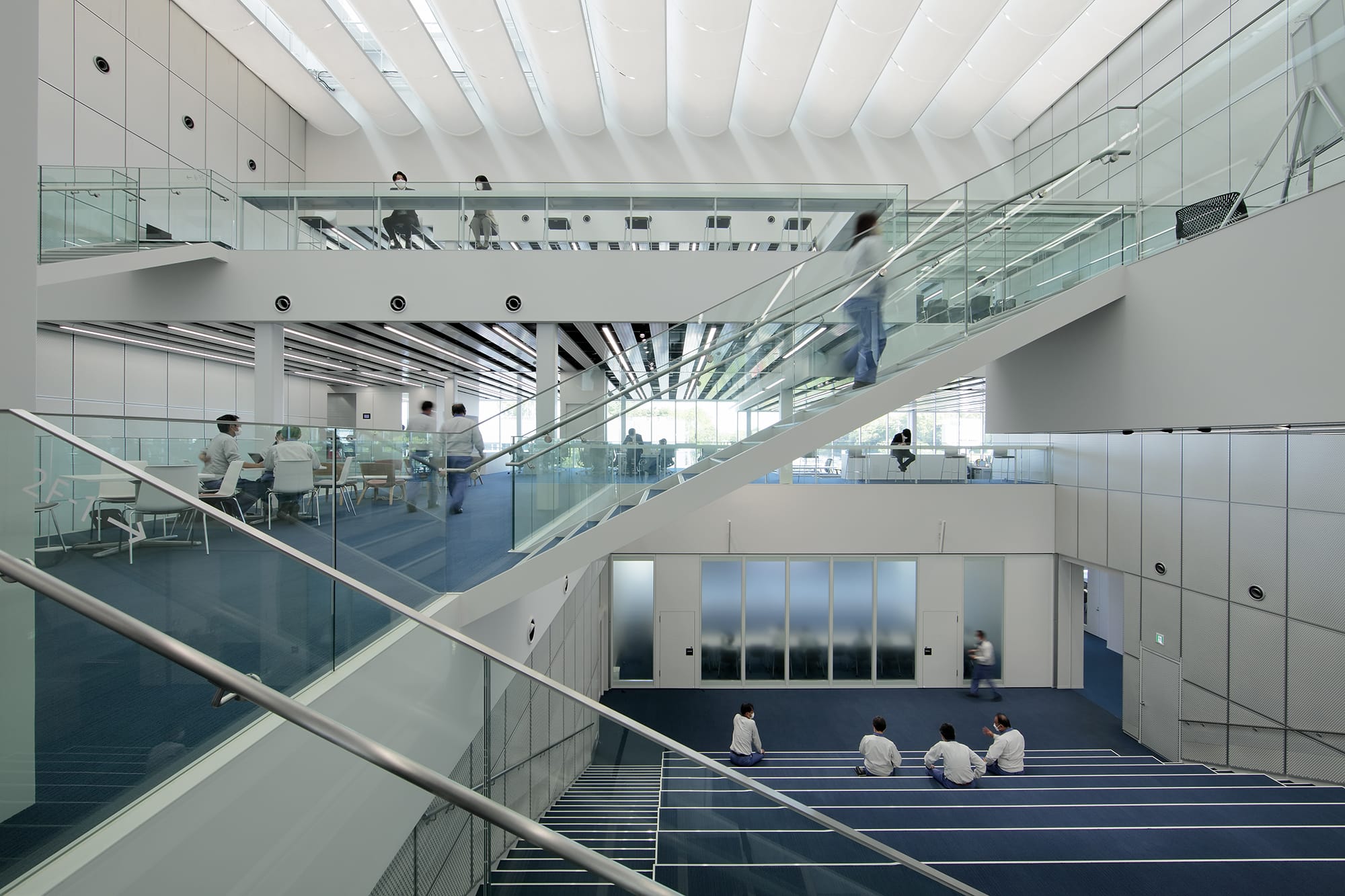
吹抜けに対して様々に張り出したスラブや階段
撮影:鳥村鋼一
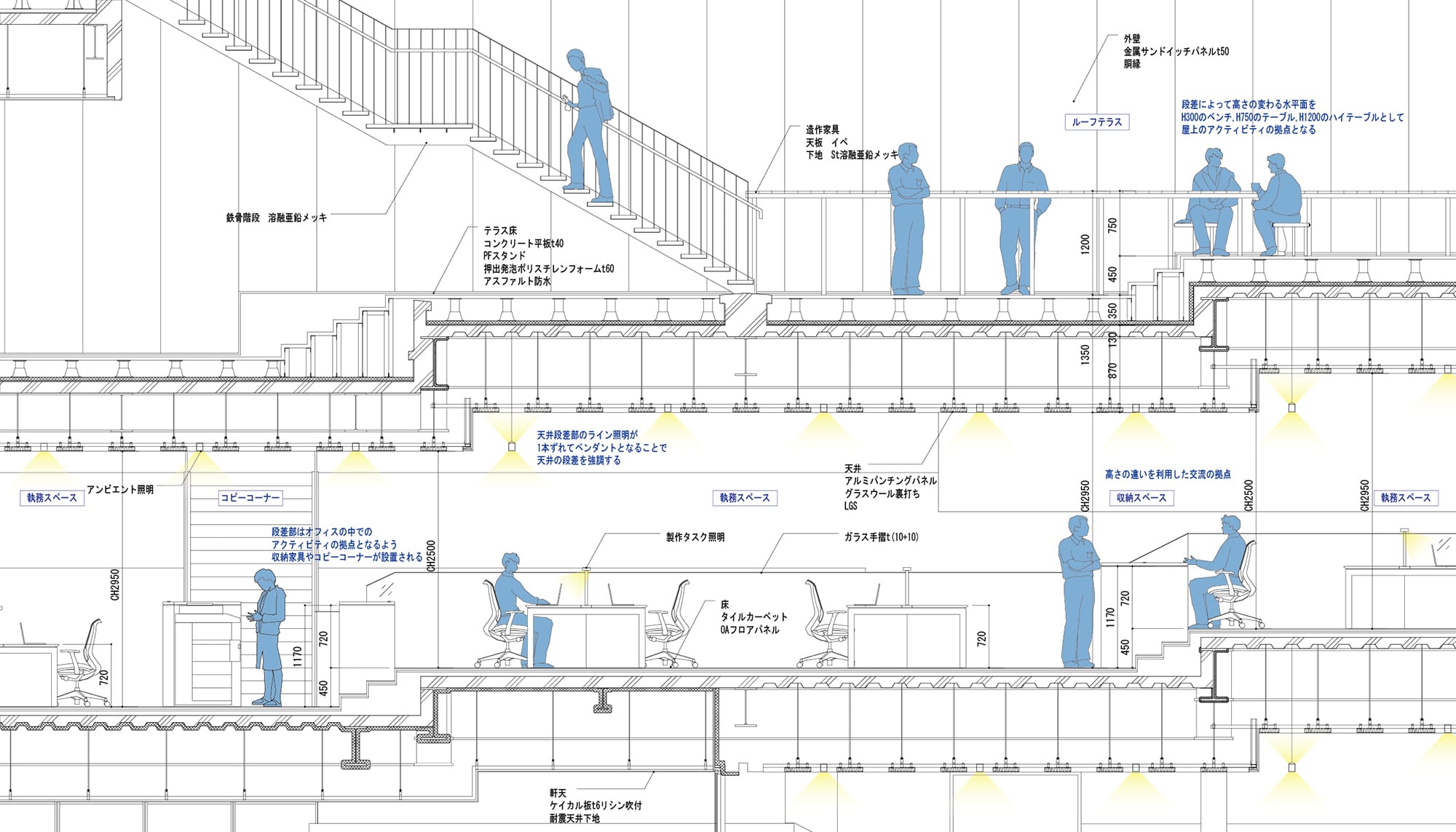
断面詳細図
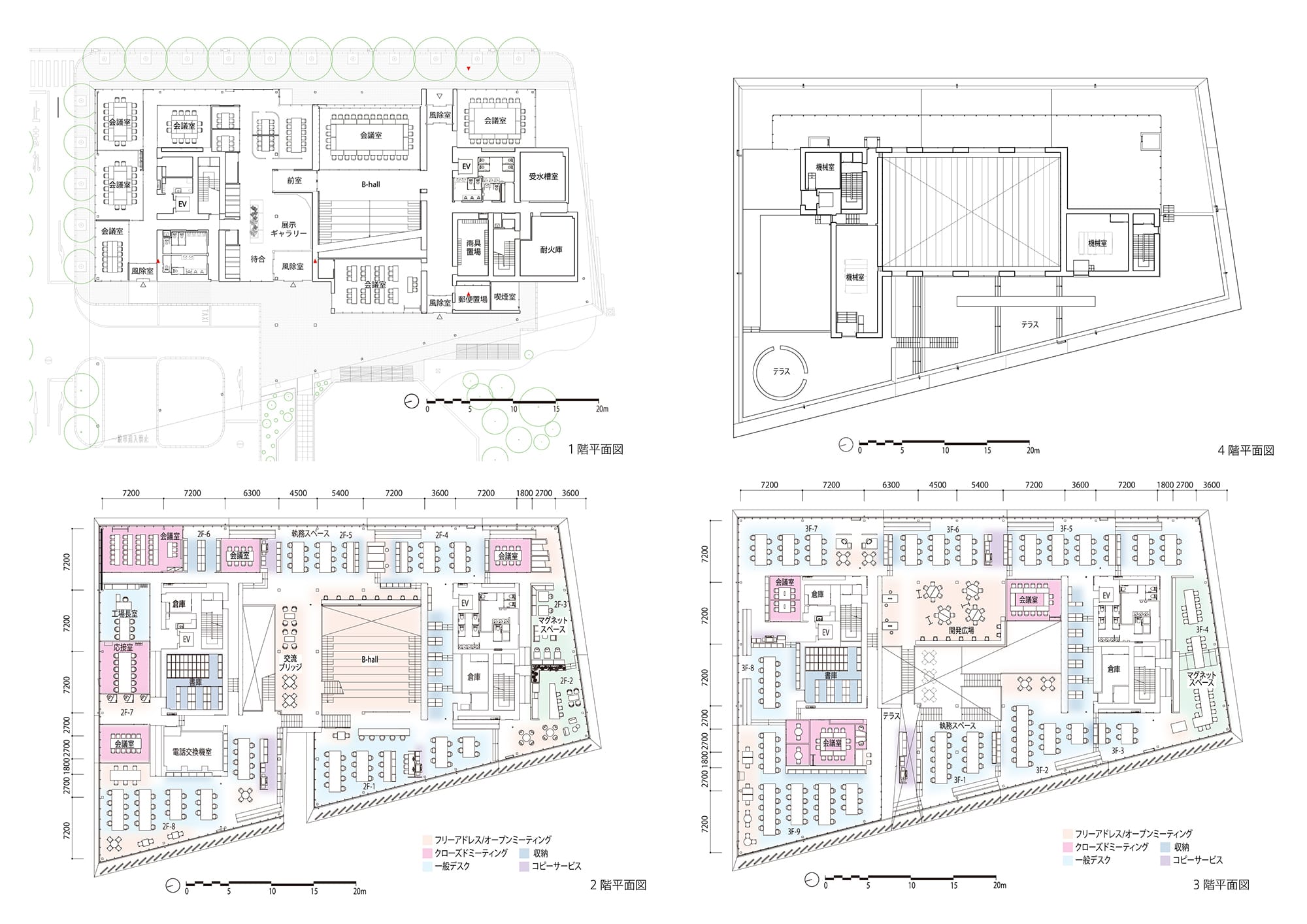
平面図
Architect
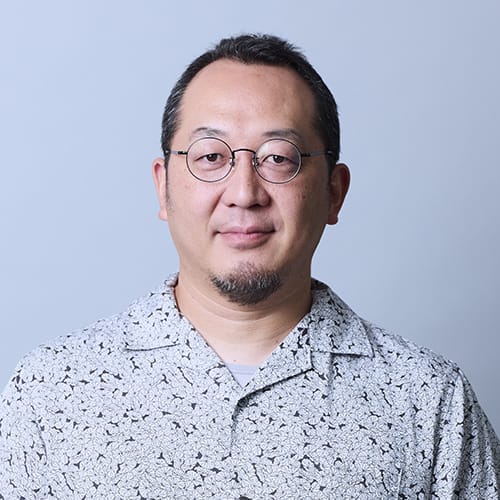
渡邉 健介
(渡邉健介建築設計事務所)1973年東京都生まれ/1996年東京大学卒業、1998年同大学大学院修了/1999年コロンビア大学建築学部大学院修了/SHoP、C+A勤務後、2005年に渡邉健介建築設計事務所を設立/現在、同事務所代表、法政大学及び東洋大学非常勤講師/2024年東京建築賞優秀賞他
DATA
名称 KIND Center
所在地 千葉県市原市
主要用途 事務所
建築主 AGC 千葉工場
●設計
設計者:渡邉健介、渡邊大祐、松島杏奈(元所員)/渡邉健介建築設計事務所
建築:渡邉健介建築設計事務所
構造:ハシゴタカ建築設計事務所
設備:明野設備研究所
照明:シリウスライティングオフィス
オフィス計画:オカムラ
音響:ヤマハ空間音響グループ
監理:渡邉健介建築設計事務所
●施工
施工:大成建設
●面積
敷地面積:666,023.33㎡
建築面積:1,870.34㎡
延床面積:4,748.14㎡
●建ぺい率 18.62%(許容60%)
●容積率 28.50%(許容200%)
●階数 地上4階
●高さ
最高の高さ:19.763m
軒の高さ:19.163m
●構造 鉄骨造
●期間
設計期間:2019年4月~2020年7月
施工期間:2020年12月~2022年5月
●掲載雑誌 『新建築』2022年9月号
