玄々堂木更津クリニック/ウェル・ヴィレッジ木更津
Gengendo Kisarazu Clinic/Well Village Kisarazu
※写真・文章等の転載はご遠慮ください。
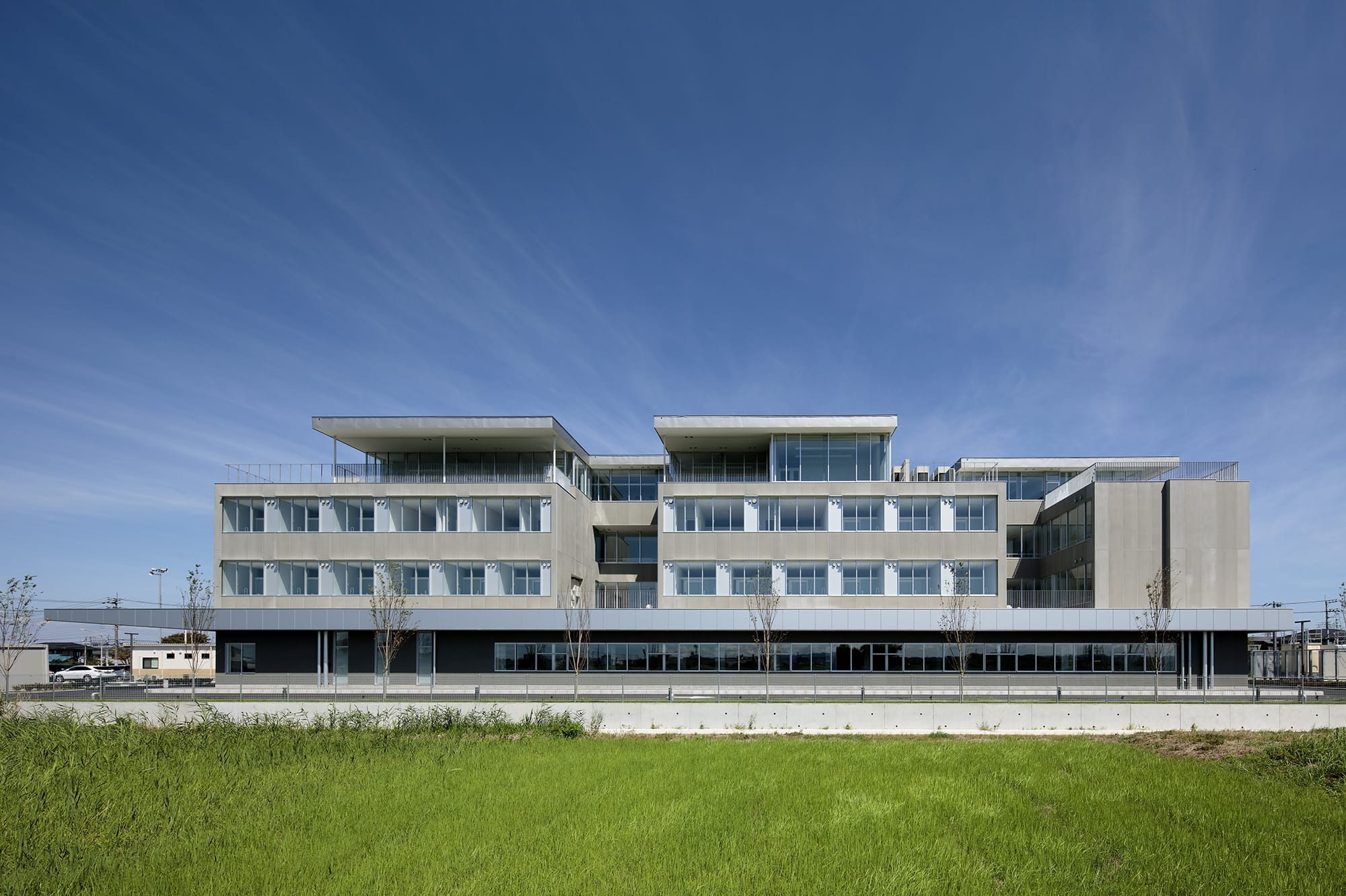
南側外観
撮影:鳥村鋼一
渡邉 健介(kwas+ppdd設計共同体(渡邉健介建築設計事務所))
中村 拓(kwas+ppdd設計共同体(ppdd))
透析クリニック、デイケア、サービス付高齢者向け住宅の複合建築である。4層の建築が周囲の田園風景の中でなじみ、圧迫感が無いよう、2階床レベルに水平ラインを強調した庇を設け、その上階には外部空間によって分割されたボリュームを立体的に配置した。住宅の個室は水回りを外壁側に開放的に配置し、広場に見立てた中央の共用部に対しても窓を設けた。住まい手の気配を感じる家に囲まれた、まちのような空間をつくりだした。
Kensuke Watanabe (kwas/kensuke watanabe architecture studio)
Takumi Nakamura (ppdd)
The building is a complex of dialysis clinic, rehabilitation center, and senior care housing. In order to integrate the four-story building into the rural landscape and reduce its oppressive effect on the surroundings, we designed an eaves enhancing the horizontal line at the second-floor level and divided the volume of the upper floor by inserting an outdoor terrace and applying some setbacks. Rooms of the housing have bright washrooms by the windows facing outdoors. Large windows were also made on the wall facing the indoor common space, creating a plaza-like space surrounded by houses where people can feel the presence of other residents.
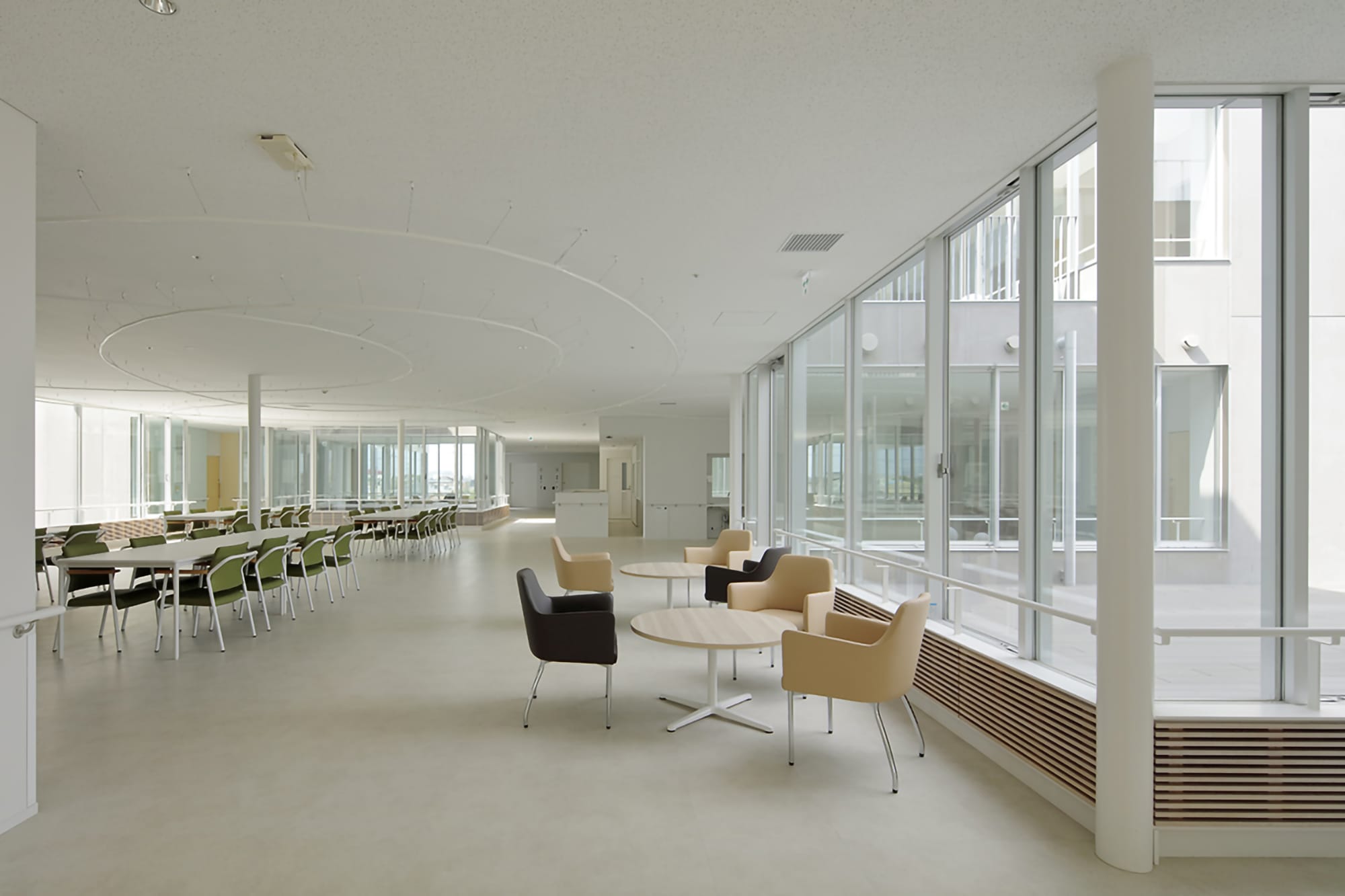
3階サ高住フロア。各個室が共有部に面する
撮影:鳥村鋼一
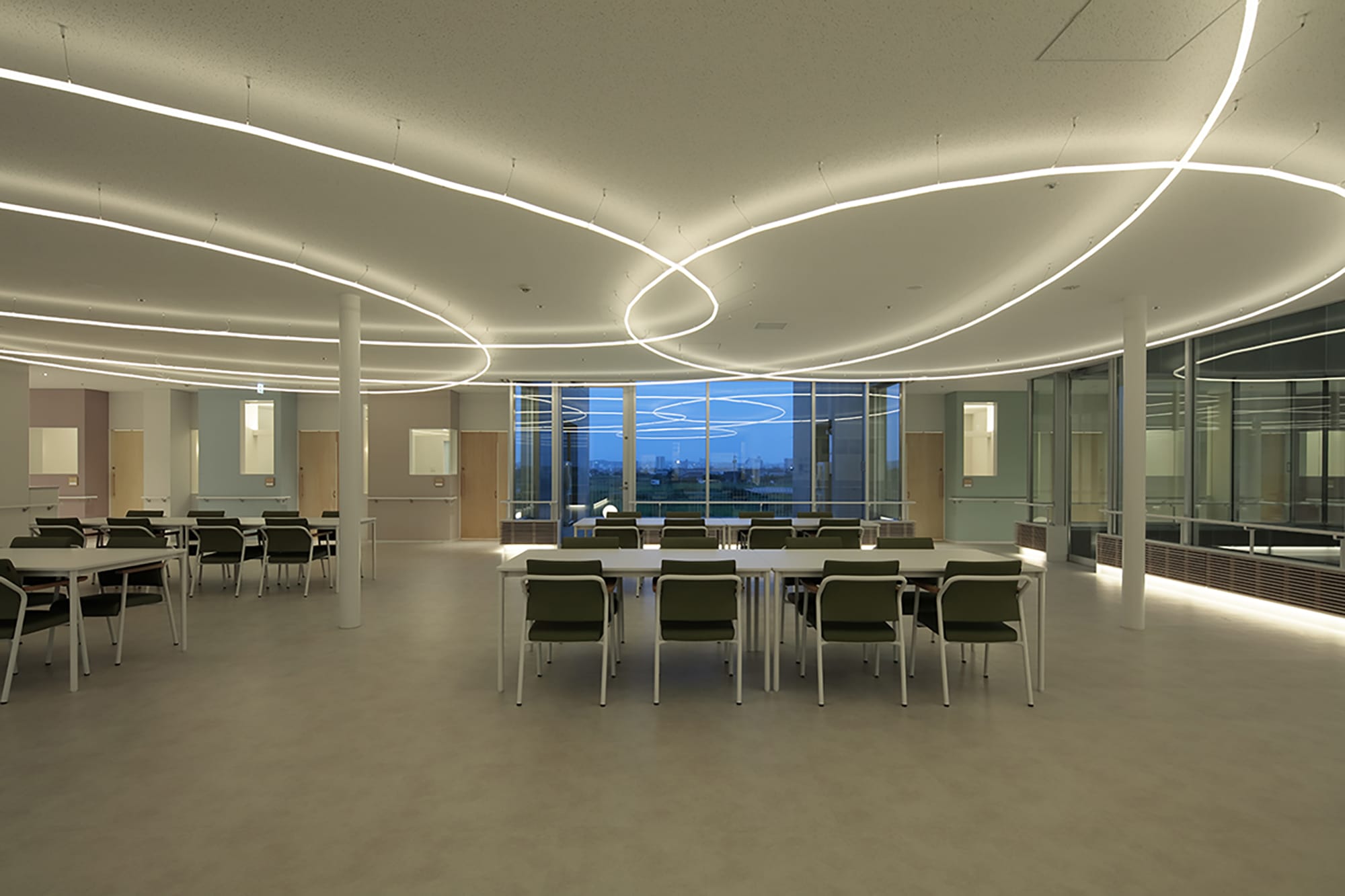
サ高住共用部。住まい手の気配を感じられる色とりどりの個室のファサード
撮影:鳥村鋼一
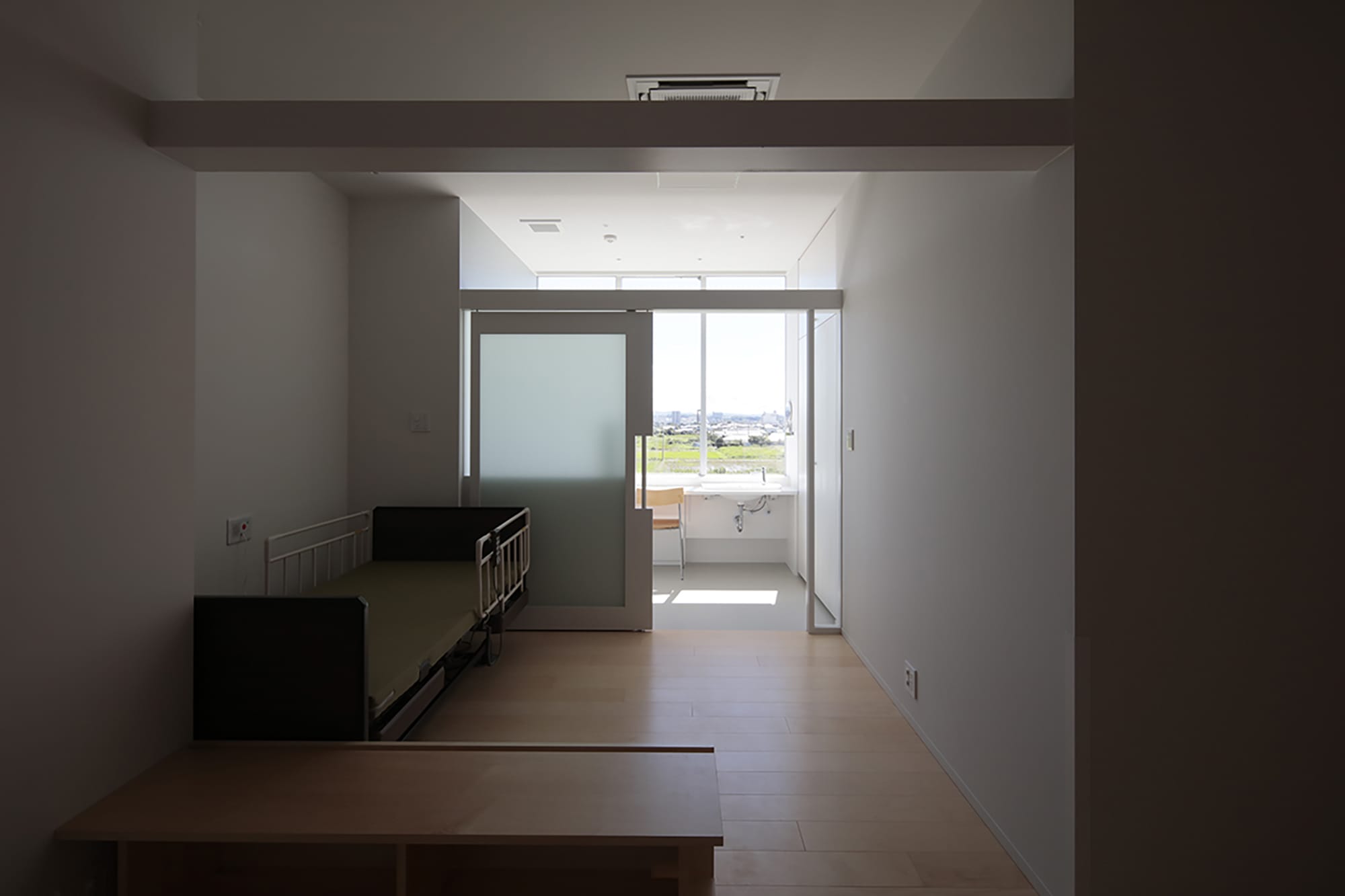
サ高住の住居。外壁側に水回りを寄せ、開口幅っぱいにカウンターを設けることでサンルームのような空間となっている
撮影:鳥村鋼一
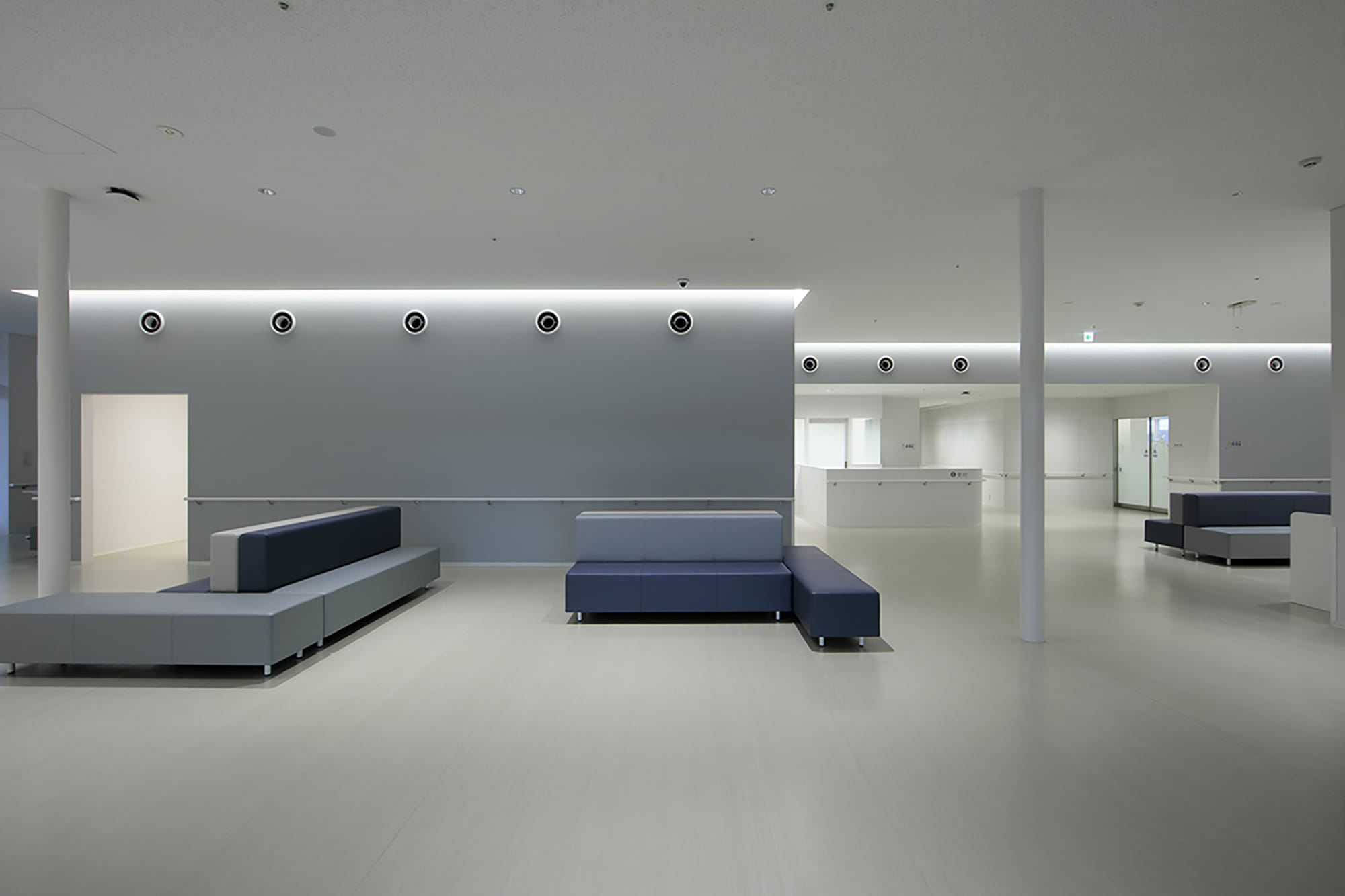
1階クリニック待合エリア
撮影:鳥村鋼一
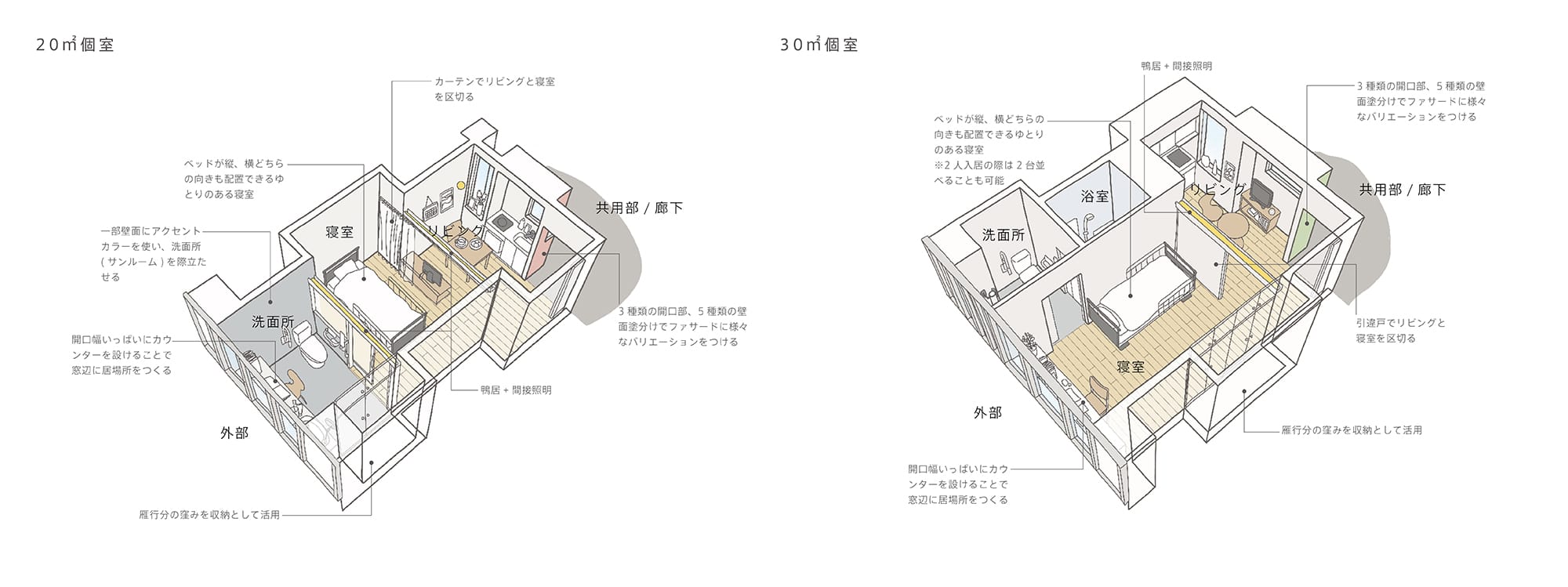
各個室
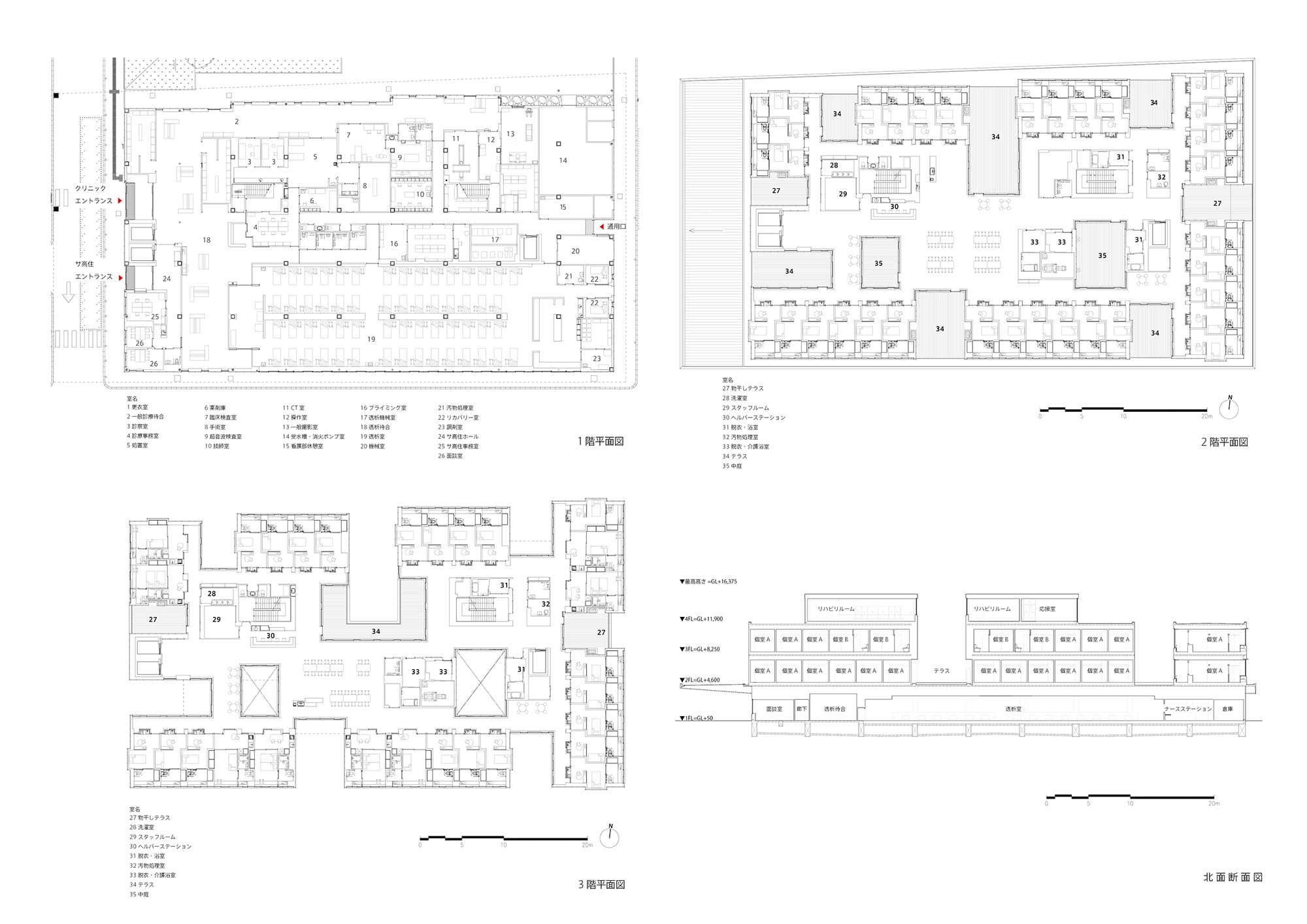
平面図・断面図
Architect
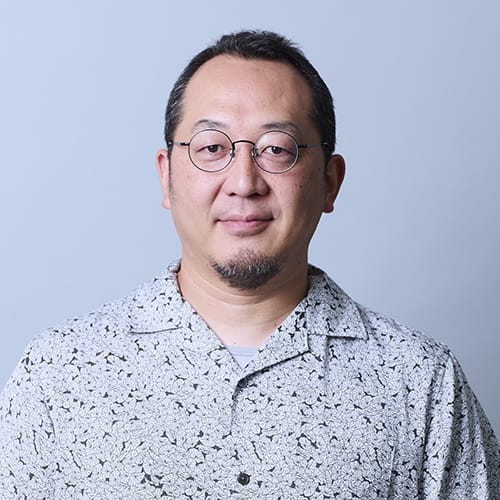
渡邉 健介
(渡邉健介建築設計事務所)1973年東京都生まれ/1996年東京大学卒業、1998年同大学大学院修了/1999年コロンビア大学建築学部大学院修了/SHoP、C+A勤務後、2005年に渡邉健介建築設計事務所を設立/現在、同事務所代表、法政大学及び東洋大学非常勤講師/2024年東京建築賞優秀賞他
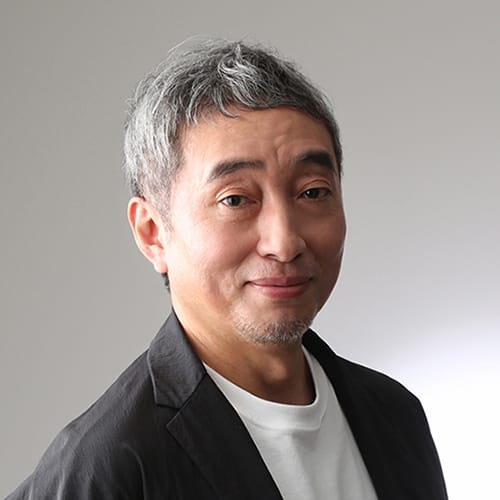
中村 拓
(ppdd)1974年岩手県生まれ/1997年東北大学卒業、1999年同大学大学院修了/1999〜2005年C+A勤務、小泉アトリエを経て、2008年ppdd設立、同代表
DATA
名称 玄々堂木更津クリニック/ウェル・ヴィレッジ木更津
所在地 千葉県木更津市
主要用途 診療所併設サービス付高齢者向け住宅
建築主 医療法人新都市医療研究会「君津」会
●設計
設計者:渡邉健介、中村 拓
建築:渡邉健介、中村 拓/kwas+ppdd設計共同体(渡邉健介建築設計事務所・ppdd)
構造:yAt構造設計事務所
設備:a’gua設備設計、ギア設計パートナーズ
照明:シリウスライティングオフィス
監理:kwas+ppdd設計共同体
●施工
建築:戸田・キミツ鐵構建設共同企業体(戸田建設・キミツ鐵構建設)
●面積
敷地面積:9,551.82㎡
建築面積:2,270.99㎡
延床面積:6,262.81㎡
●建ぺい率 23.78%(許容60%)
●容積率 53.83%(許容200%)
●階数 地上4階
●高さ
最高の高さ:16.365m
軒の高さ:16.070m
●構造 鉄骨造
●期間
設計期間:2019年11月~2022年3月
施工期間:2022年3月~2023年8月
