D-LIFEPLACE札幌
D-LIFEPLACE SAPPORO
※写真・文章等の転載はご遠慮ください。
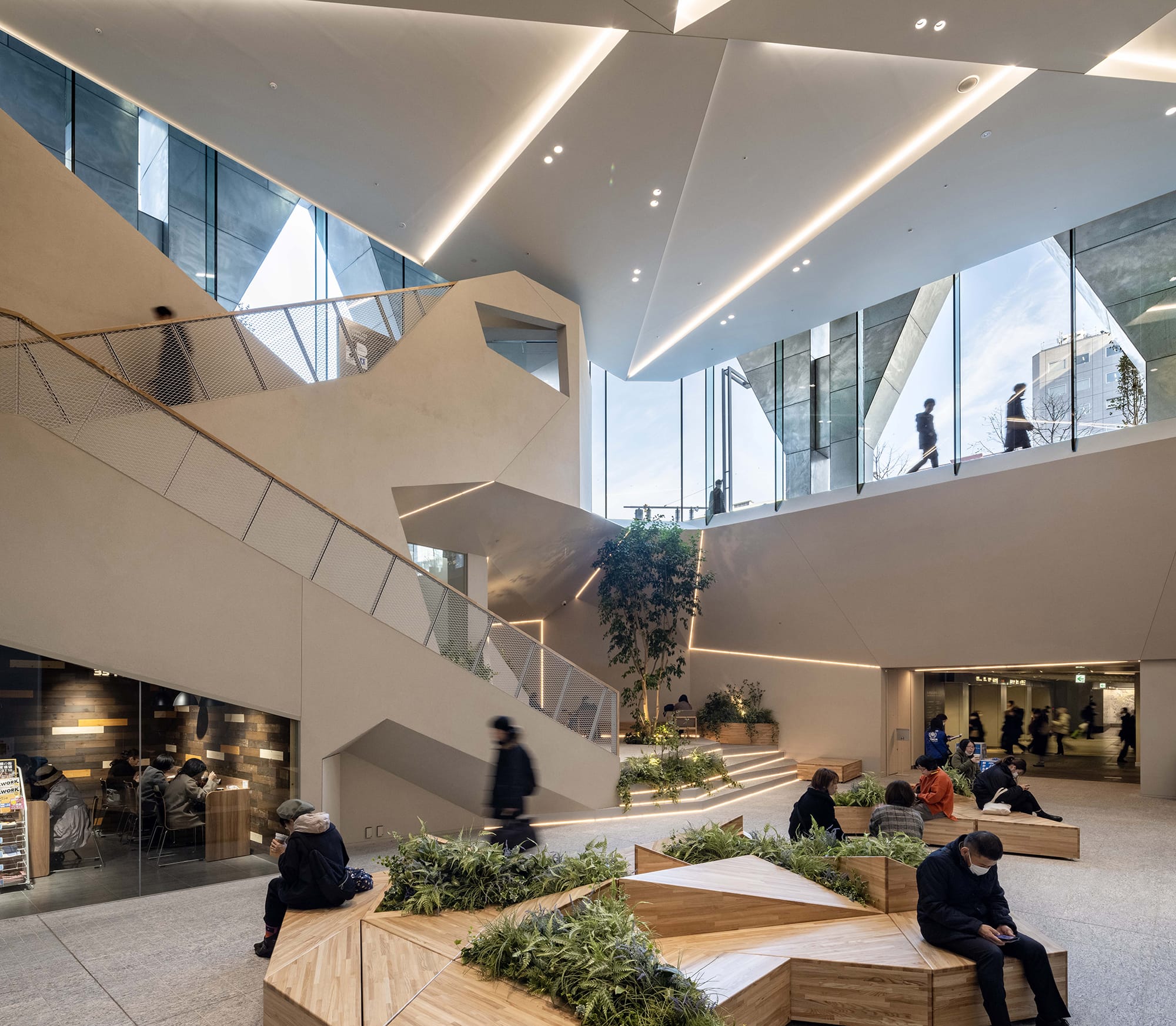
地上と地下の賑わいを同時に感じられる広場
撮影:小川重雄
高嶋 一穂、千賀 順、千葉 拓也(竹中工務店)
地上と地下をゆるやかに繋ぐ北国のオフィス
地上の札幌駅前通と、札幌駅と大通公園を結ぶ地下の大動脈「チ・カ・ホ」に直結するオフィスビル。地上と地下の分断をまちの課題と捉え、交差点に面し吹抜けを挿入、自然光を地下へと導き、階段とスキップフロア状の滞留空間を連続させたオープンスペースとすることで視線と動線を結び、地上と地下の賑わいをゆるやかに繋ぐ、地域に開かれた新しい広場空間の創出を目指した。
Kazuho Takashima, Sunao Chiga, Takuya Chiba (TAKENAKA CORPORATION)
This office building is located facing Sapporo Station Street and directly connected to the underground walkway “Chi-Ka-Ho”. Although central Sapporo has both underground and aboveground urban arteries, there are few places where the bustle of the two can be felt in succession. An open atrium faces the intersection, gently connecting the bustle of the ground level and underground through stairs and split-level floors, creating a public square open to the community.
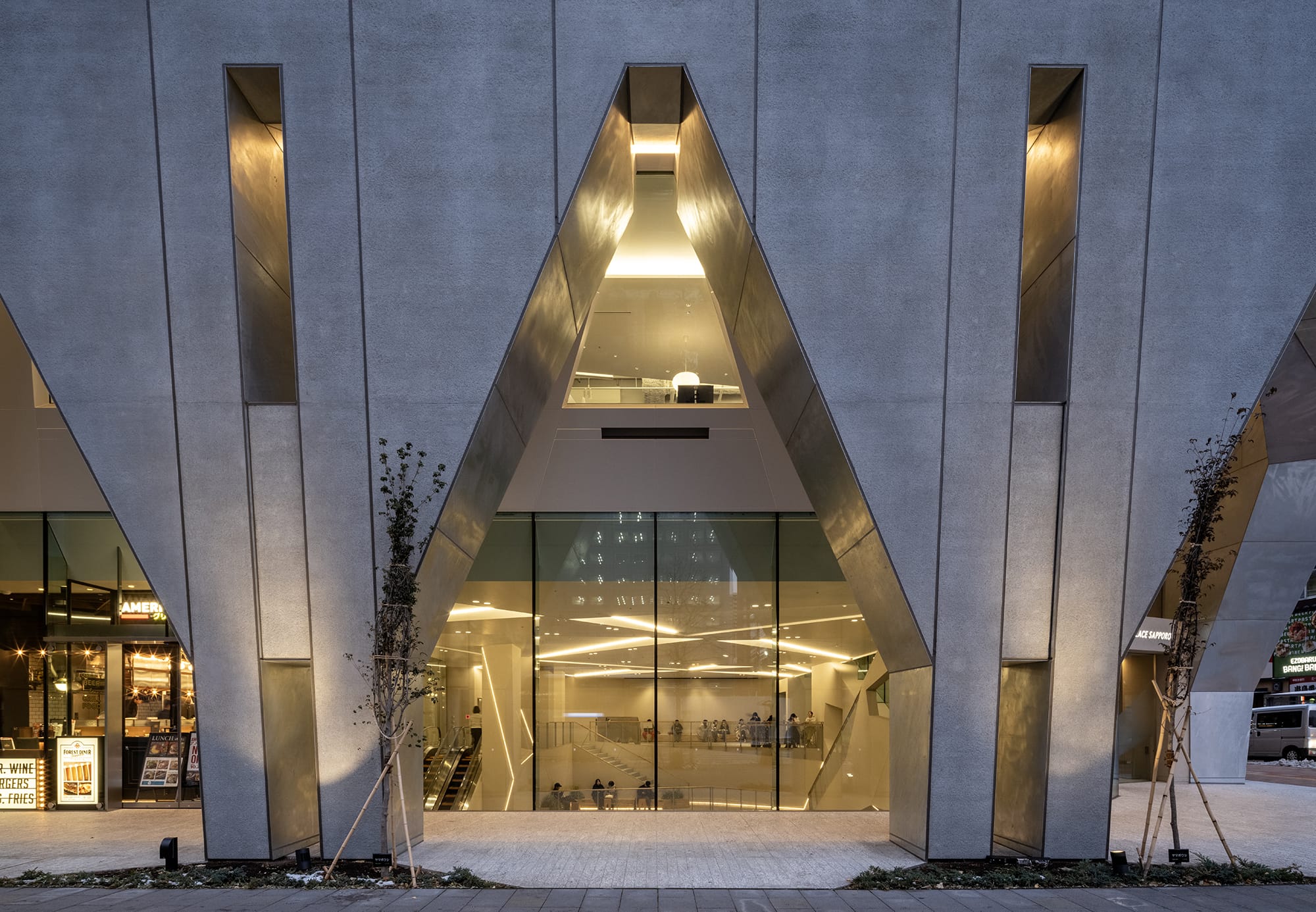
駅前通りに大きく開かれたファサード
撮影:小川重雄
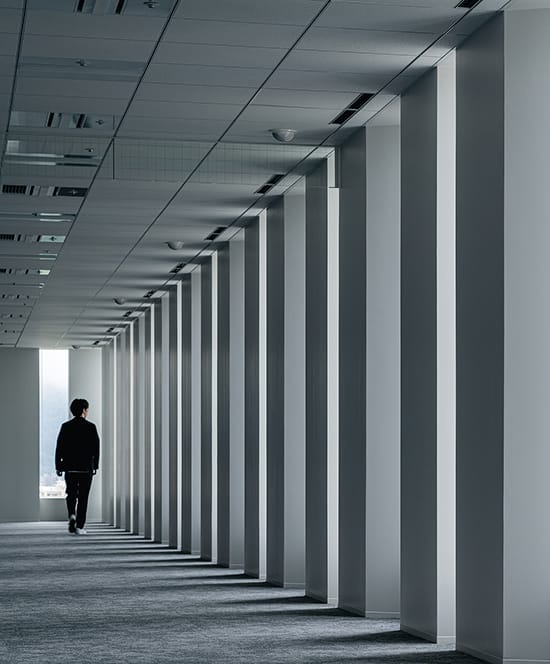
高い環境性能と快適性を最適化したオフィス
撮影:佐々木育弥
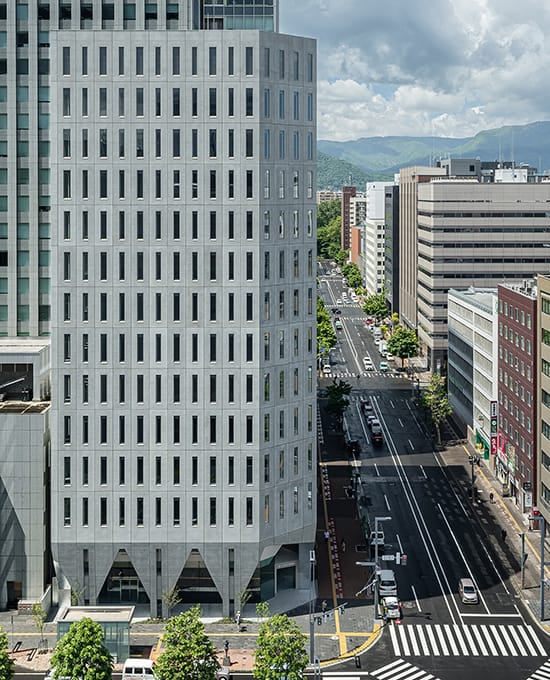
東外観
撮影:佐々木育弥
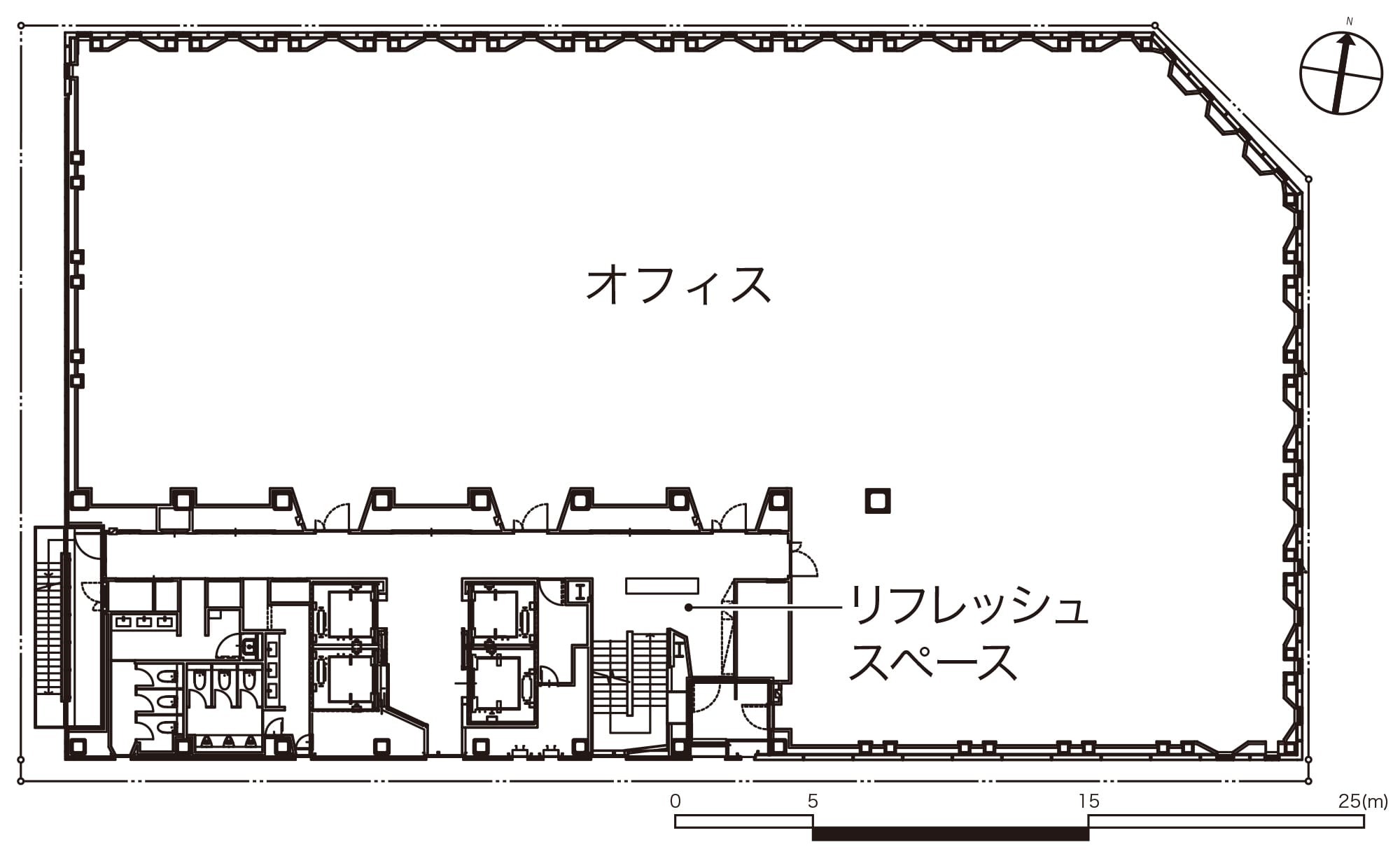
基準階平面図
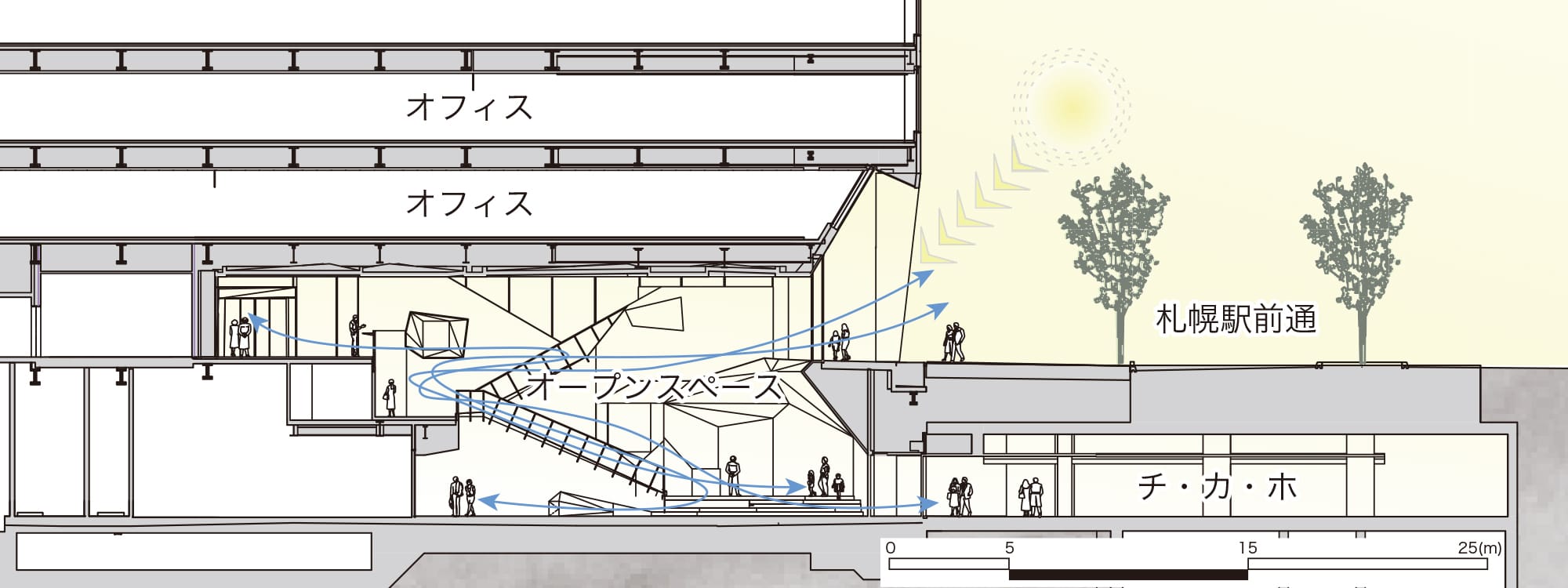
低層階断面図
Architect

高嶋 一穂
(竹中工務店)1976年北海道生まれ/2001年北海道大学大学院工学研究院修士課程修了後、竹中工務店入社/現在、竹中工務店北海道支店設計部設計2グループ長/2009年日経ニューオフィス賞経済産業大臣賞/2013・17年BCS賞/2018年日事連建築賞日事連会長賞ほか
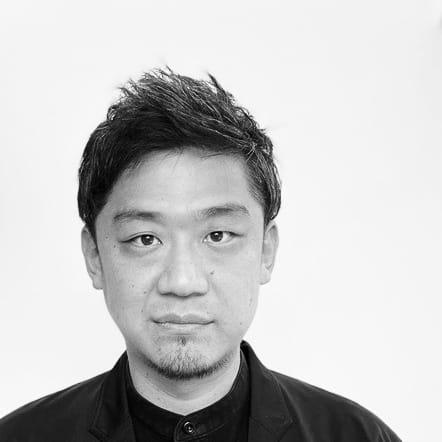
千賀 順
(竹中工務店)1981年東京都生まれ/2004年東京都立大学工学部建築学科卒業/2006年同大学大学院修了後、竹中工務店入社/現在、竹中工務店北海道支店設計部設計3グループ長/2018年日本建築学会作品選集新人賞/2022年JIA環境大賞ほか

千葉 拓也
(竹中工務店)1986年北海道生まれ/2011年北海道大学大学院工学研究院修士課程修了後、竹中工務店入社/現在、竹中工務店東京本店設計部設計第2部門設計3グループチーフアーキテクト/2022年日事連建築賞奨励賞/2024年グッドデザイン・ベスト100、日本空間デザイン賞銀賞ほか
DATA
名称 D-LIFEPLACE札幌
所在地 北海道札幌市
主要用途 事務所、店舗
建築主 第一生命保険
●設計
設計者:竹中工務店
総括:酒向 昇
建築:高嶋一穂、千賀 順、千葉拓也/竹中工務店
構造:金田崇興、大澤祐介、山崎僚平/竹中工務店
設備:田島大介、川幡祥太/竹中工務店
環境:中川浩明、常岡優吾/竹中工務店
監理:齋藤 崇、中里嘉亨、渋谷幸男/竹中工務店
●施工
施工:竹中・岩田地崎・伊藤建設共同企業体
●面積
敷地面積:1,265.64㎡
建築面積:1,167.24㎡
延床面積:15,760.02㎡
●建ぺい率 92.23%(許容100%)
●容積率 1,199.80%(許容1200%)
●階数 地下1階、地上13階、塔屋1階
●高さ
最高の高さ:58,400mm
軒の高さ:53,600mm
●構造 鉄骨造、一部鉄骨鉄筋コンクリート造、一部鉄筋コンクリート造
●期間
設計期間:2020年4月~2021年11月
施工期間:2021年12月~2023年5月
