西都市庁舎
Saito City Hall
※写真・文章等の転載はご遠慮ください。
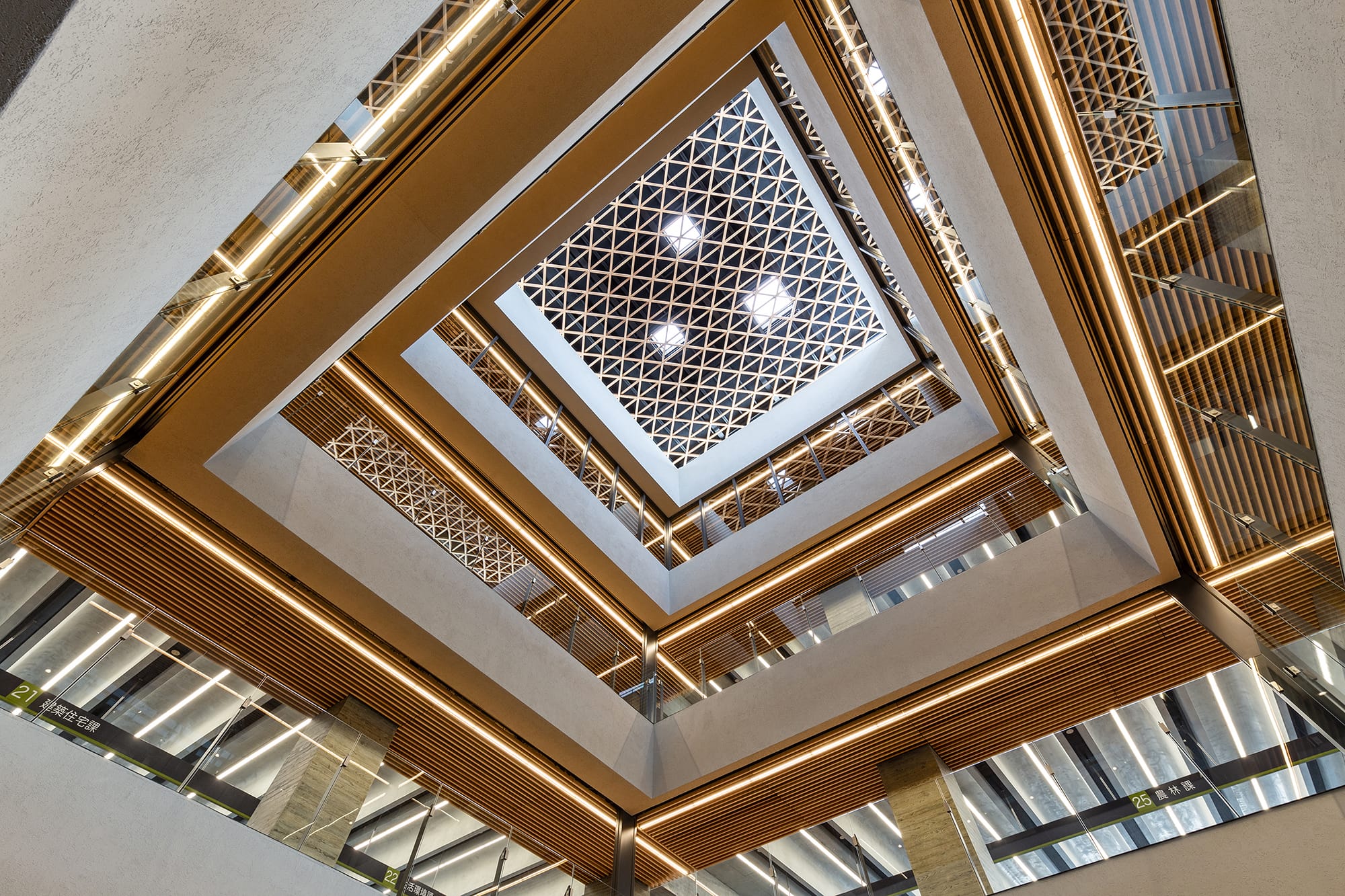
柔らかな光と市産材が織りなすシークエンス
撮影:川澄・小林研二写真事務所
野原 啓司、柳井 健太(久米設計)
宮崎県西都市庁舎の建替え計画である。窓口や議会などの庁舎機能ごとにまとめた4つのユニットで吹抜けを風車型に囲む平面構成とした。ユニットごとに光・温熱環境を整えつつ、全体をユニットの集合体として意匠・構造・設備計画を融合させながら庁舎機能を解く建築計画アプローチである。共用部には意匠・構造を兼ねた木格子ブレースなど市産杉材を積極的に活用し、市民の居場所を創出している。
Keiji Nohara, Kenta Yanai (Kume Sekkei Co., Ltd.)
The plan is divided into four units, with a windmill-shaped atrium surrounding the building. This is an architectural planning approach that solves the function of the government building while arranging the light and thermal environment for each unit, and integrating the design, structure, and facility planning of the whole building as a collection of units. The common areas use locally produced cedar materials, such as wooden lattice braces, creating a place for citizens to gather.
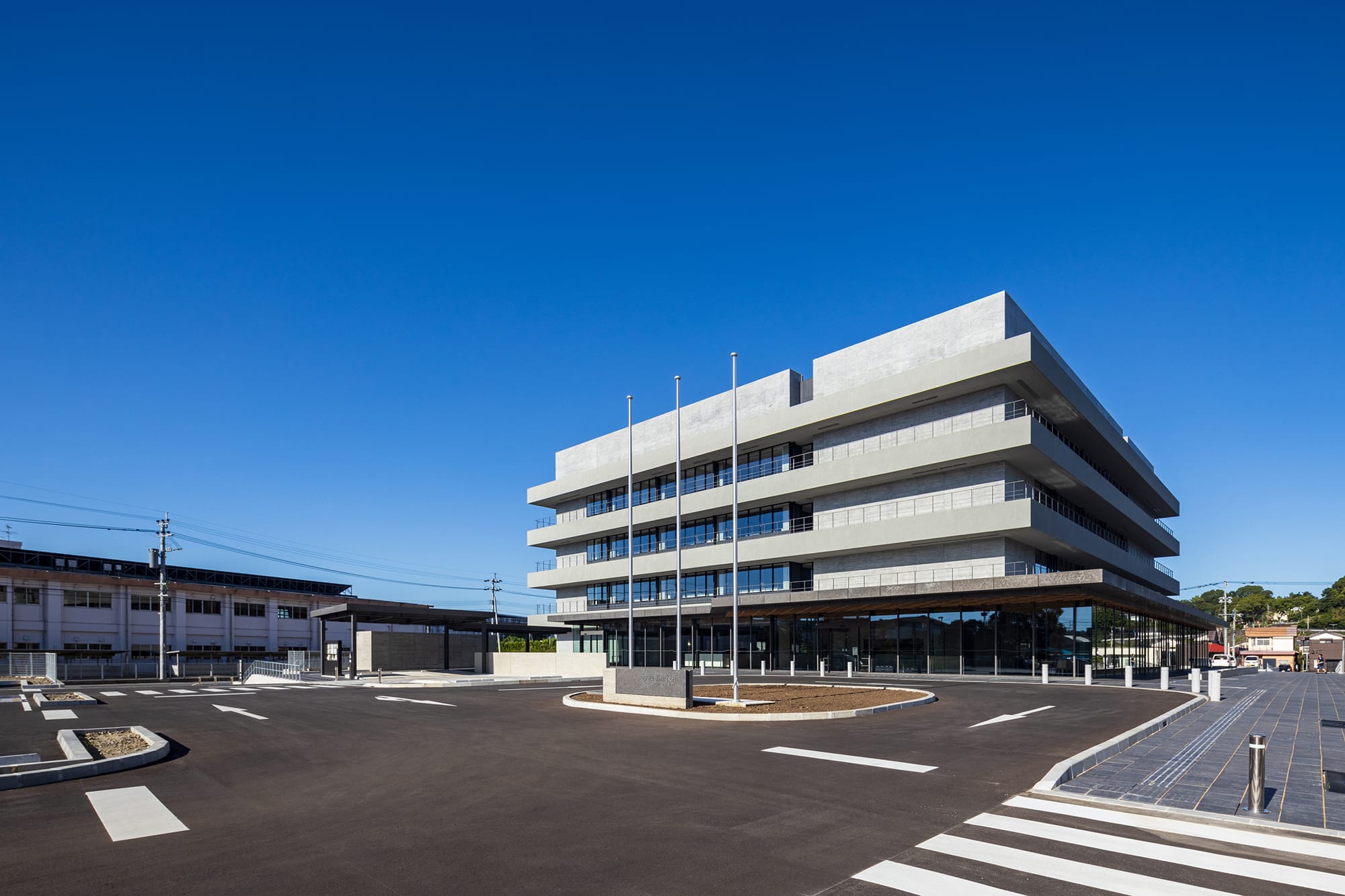
風車型プランのユニットボリュームが表出する
撮影:川澄・小林研二写真事務所
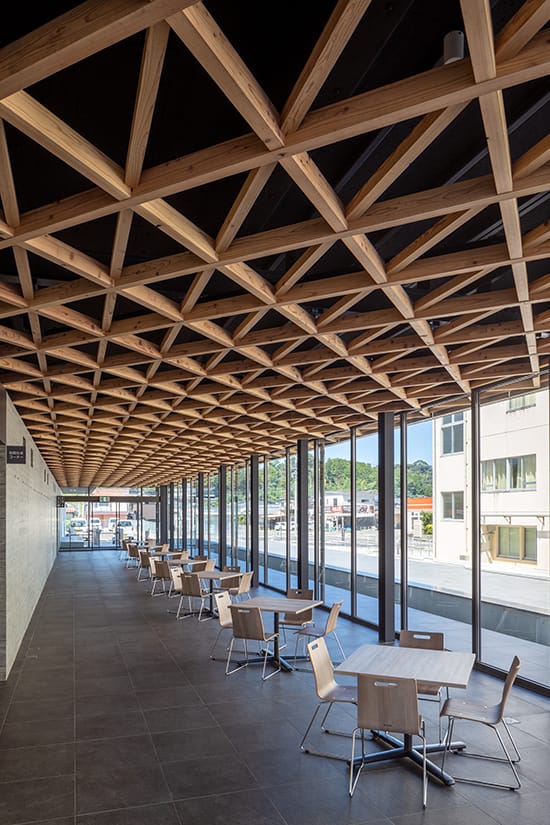
編み込んだような立体的な表情の木格子ブレース架構
撮影:川澄・小林研二写真事務所
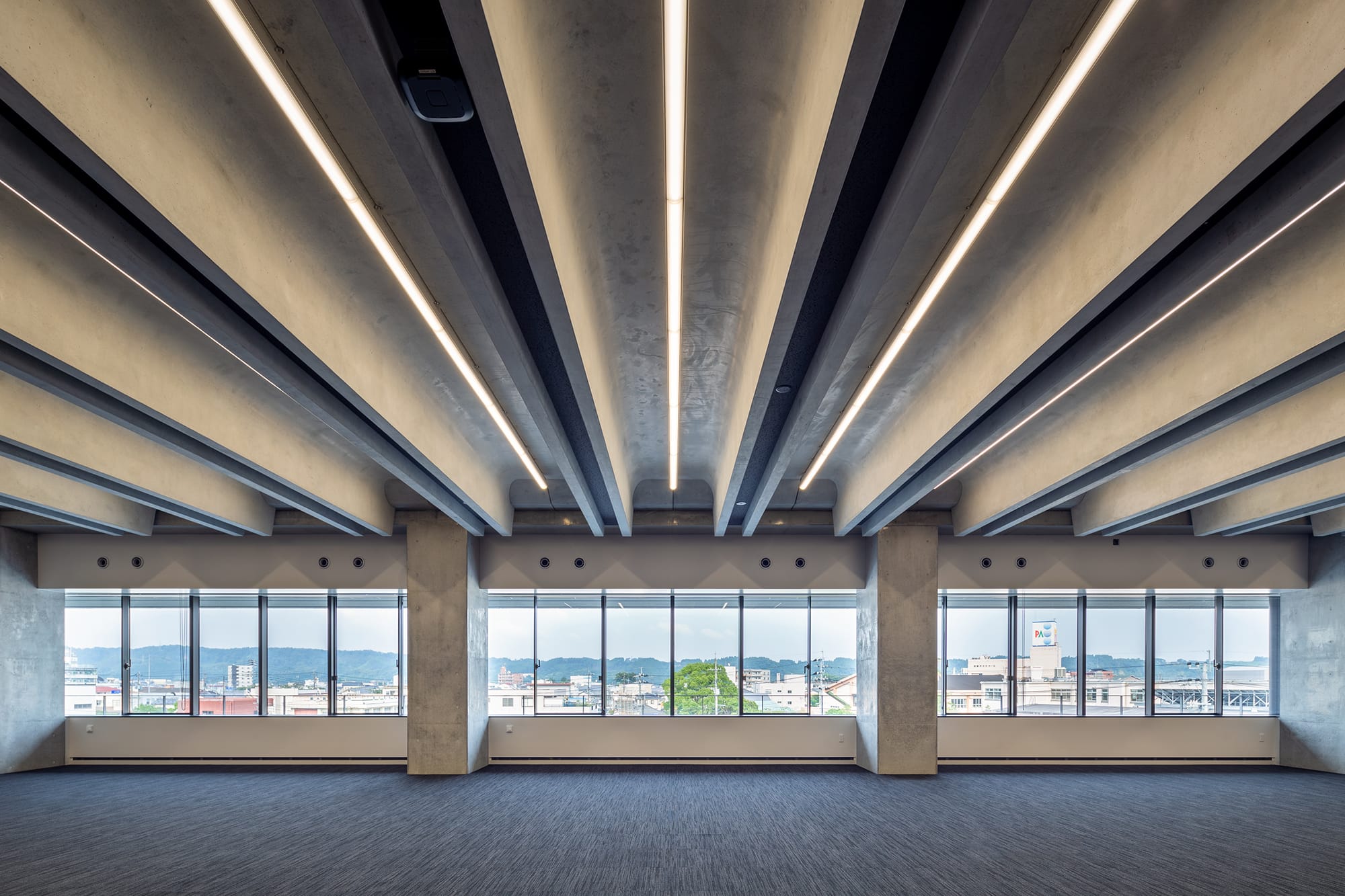
空調・照明・防災設備を組み込んだPCaDT版現しの執務室
撮影:川澄・小林研二写真事務所
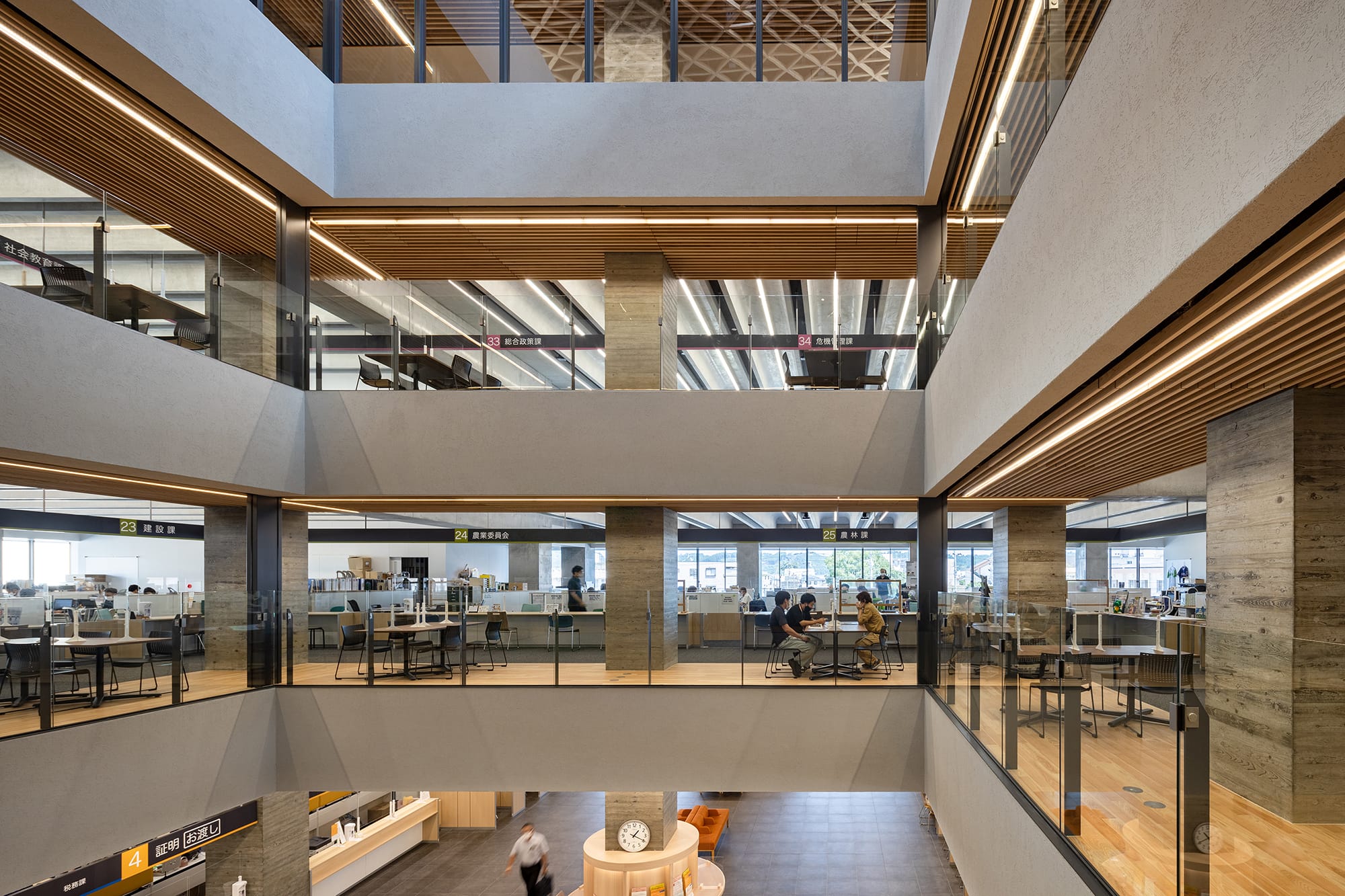
各窓口が一望できるわかりやすい構成
撮影:川澄・小林研二写真事務所
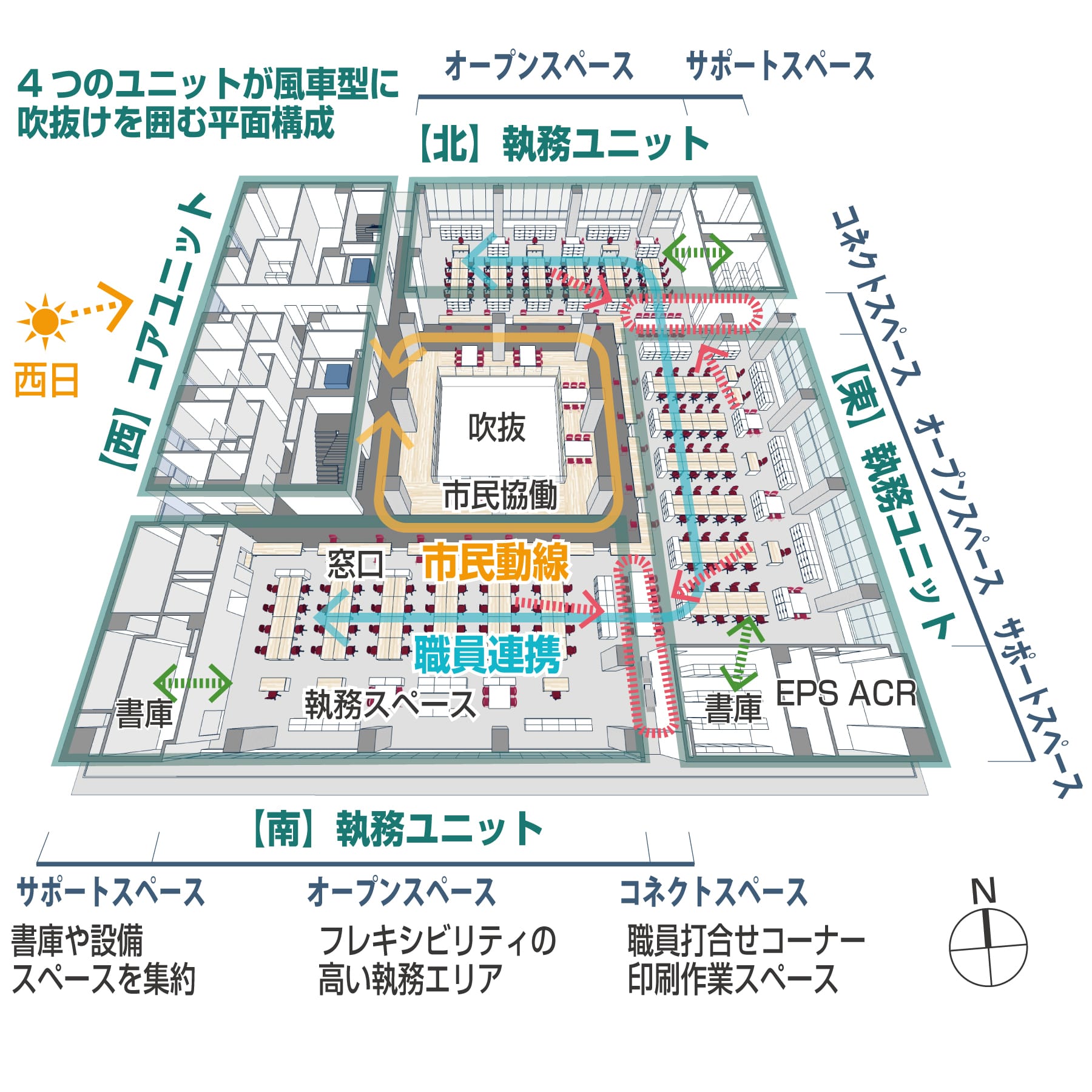
風車型プランによる平面構成
Architect
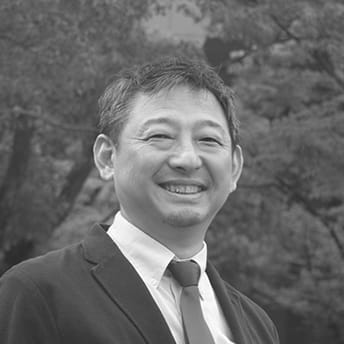
野原 啓司
(久米設計)1968年長野県生まれ/1993年法政大学大学院工学研究科建設工学専攻修了後、久米設計入社/現在、同社設計本部九州支社部長/2007・11・24年グッドデザイン賞、2012年日事連建築賞奨励賞、2013年医療福祉建築賞、2022・24年ウッドデザイン賞、2024年キッズデザイン賞、他
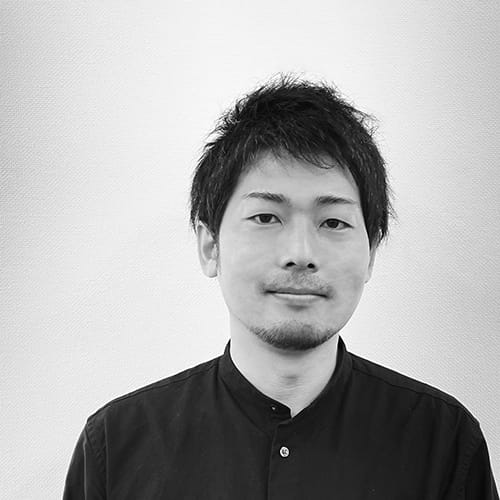
柳井 健太
(久米設計)1982年山口県生まれ/2007年九州大学人間環境学府空間システム専攻修了後、久米設計入社/現在、同社設計本部九州支社部長/2015年グッドデザイン賞/2016年日経ニューオフィス賞/2022年ウッドデザイン賞/2023年建築九州賞奨励作品、他
DATA
名称 西都市庁舎
所在地 宮崎県西都市
主要用途 市庁舎
建築主 西都市
●設計
設計者:久米設計
統括:野原啓司/久米設計
建築:柳井健太/久米設計
構造:伊藤 淳/久米設計
設備:清水章太郎、須田智成、安倍 剛*/久米設計、監理:一井寿一、佐々木 諭/久米設計
(*元所員)
●施工
建築:鴻池組・大和開発・宮内建設特定建設工事共同企業体
空調・衛生:九電工・伊達組特定建設工事共同企業体
電気:九南・日興特定建設工事共同企業体
●面積
敷地面積:11,358.73㎡
建築面積:3,172.55㎡
延べ床面積:8,161.26㎡
●建ぺい率 27.94%(許容66.45%)
●容積率 64.38%(許容232.26%)
●階数 地上5階
●高さ
最高の高さ:21.15m
軒高さ:20.55m
●構造 鉄筋コンクリート造一部プレストレスコンクリート造、鉄骨造
●期間
設計期間:2018年4月~2019年7月
施工期間:2019年10月~2021年6月
●掲載雑誌 『セメント・コンクリート』2023年11月号、『プレストレストコンクリート』2023年7・8月号
