千葉大学墨田サテライトキャンパス
Chiba University Sumida Satellite Campus
※写真・文章等の転載はご遠慮ください。
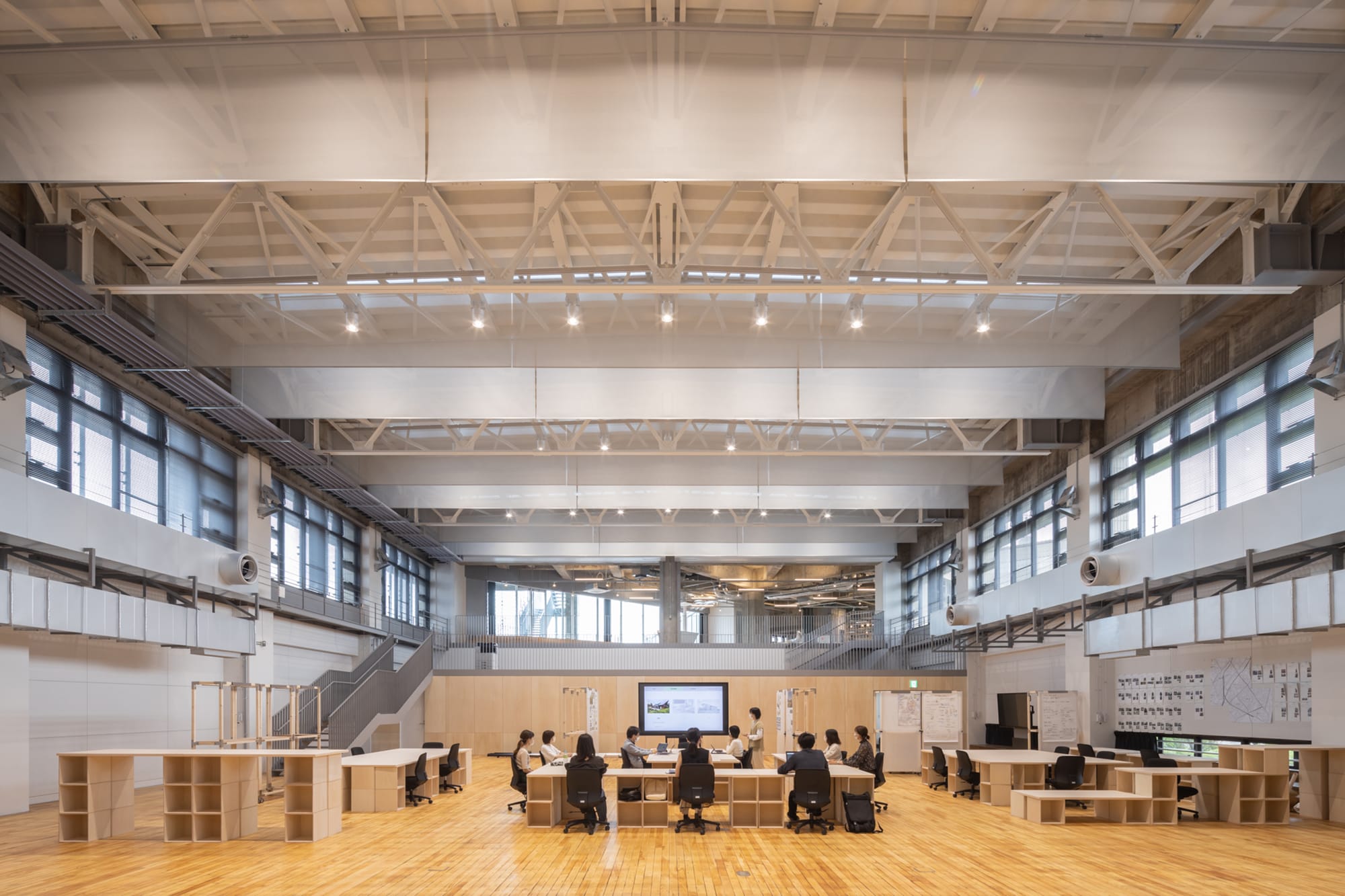
体育館を改修したイノベーションアトリエ
撮影:山森 誠/新建築社写真部
松尾 敬一、小見山 信巳、河合 正理(久米設計)
鈴木 智久、小野 志門(元久米設計)
上野 武(千葉大学名誉教授)
栗生 明(栗生明+北川・上田総合計画)
中小企業を支援してきた公共施設をデザイン教育拠点へ改修する計画。既存不適格の高さ制限を解消する屋根の架け替え、現行の建築基準法に適合させる再生計画を提案。以後の改修や増築、用途変更の手続きを容易にし、使いこなされる中で新陳代謝を繰り返す建築の姿を「まちの風景」にしたいと考えた。公共ストックを活かし次世代につなげる、キャンパスを起点に地域のつながりを強くしていく、次の100年につなぐ試みである。
Keiichi Matsuo, Nobumi Komiyama, Masari Kawai (Kume Sekkei Co., Ltd.)
Tomohisa Suzuki, Shimon Ono (FORMER KUME SEKKEI Co., Ltd.)
Takeshi Ueno (CHIBA UNIVERSITY CAMPUS PLANNING OFFICE)
Akira Kuryu (AKIRA KURYU+KITAGAWA & UEDA ARCHITECT ASSOCIATES)
A plan to renovate public facilities that have supported small and medium-sized enterprises into design education centers. Propose a regeneration plan to replace the roof to eliminate the existing unqualified height restrictions and comply with the current Building Standards Act. I wanted to simplify the procedures for subsequent renovation, expansion, and change of use, and make the appearance of architecture that repeats metabolism as it is mastered “townscape”. It is an attempt to make use of public stocks to connect to the next generation, strengthen local connections starting from the campus, and connect them to the next 100 years.
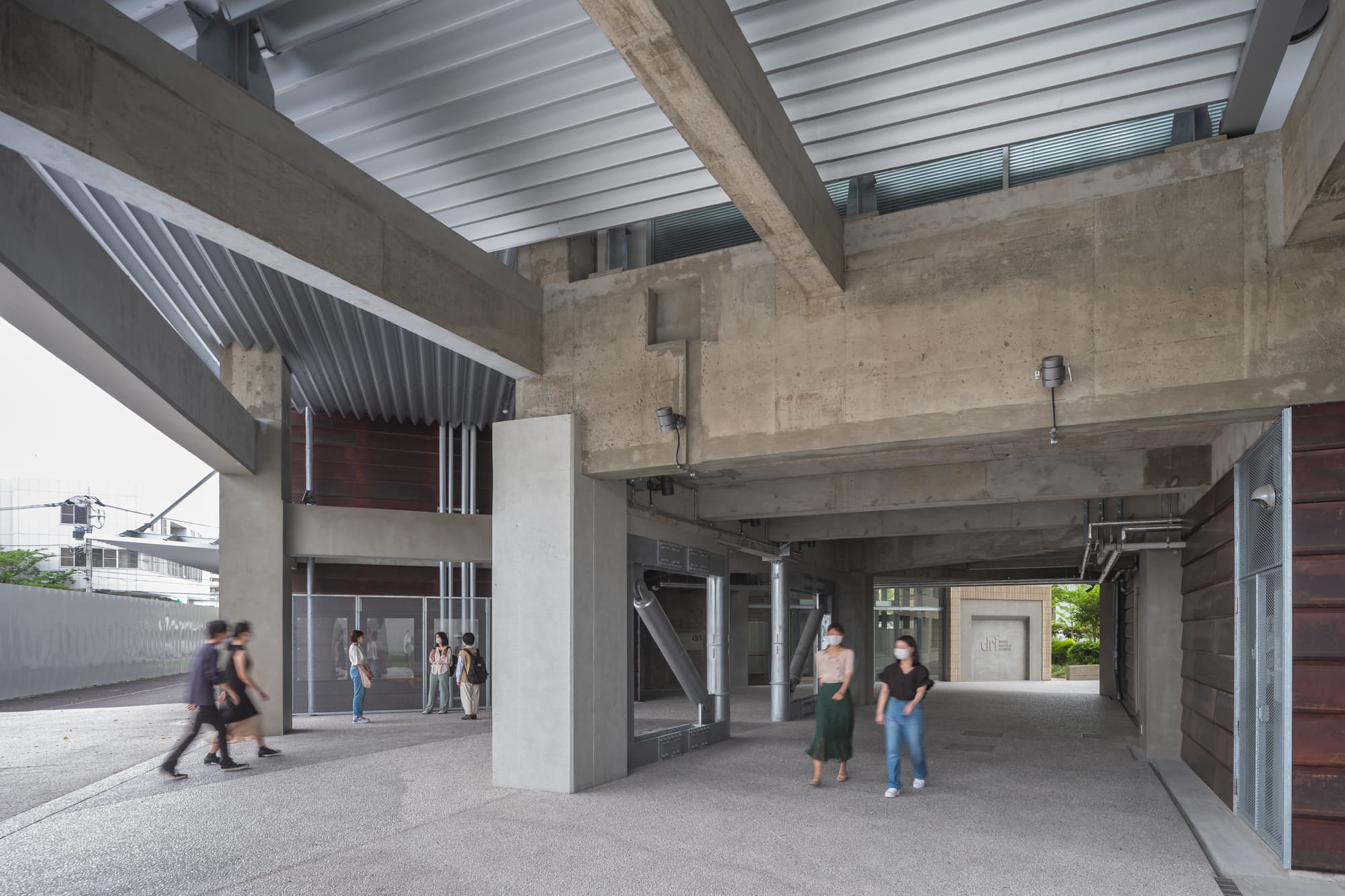
くの字平面の既存内部を外部化した通り抜け
撮影:山森 誠/新建築社写真部
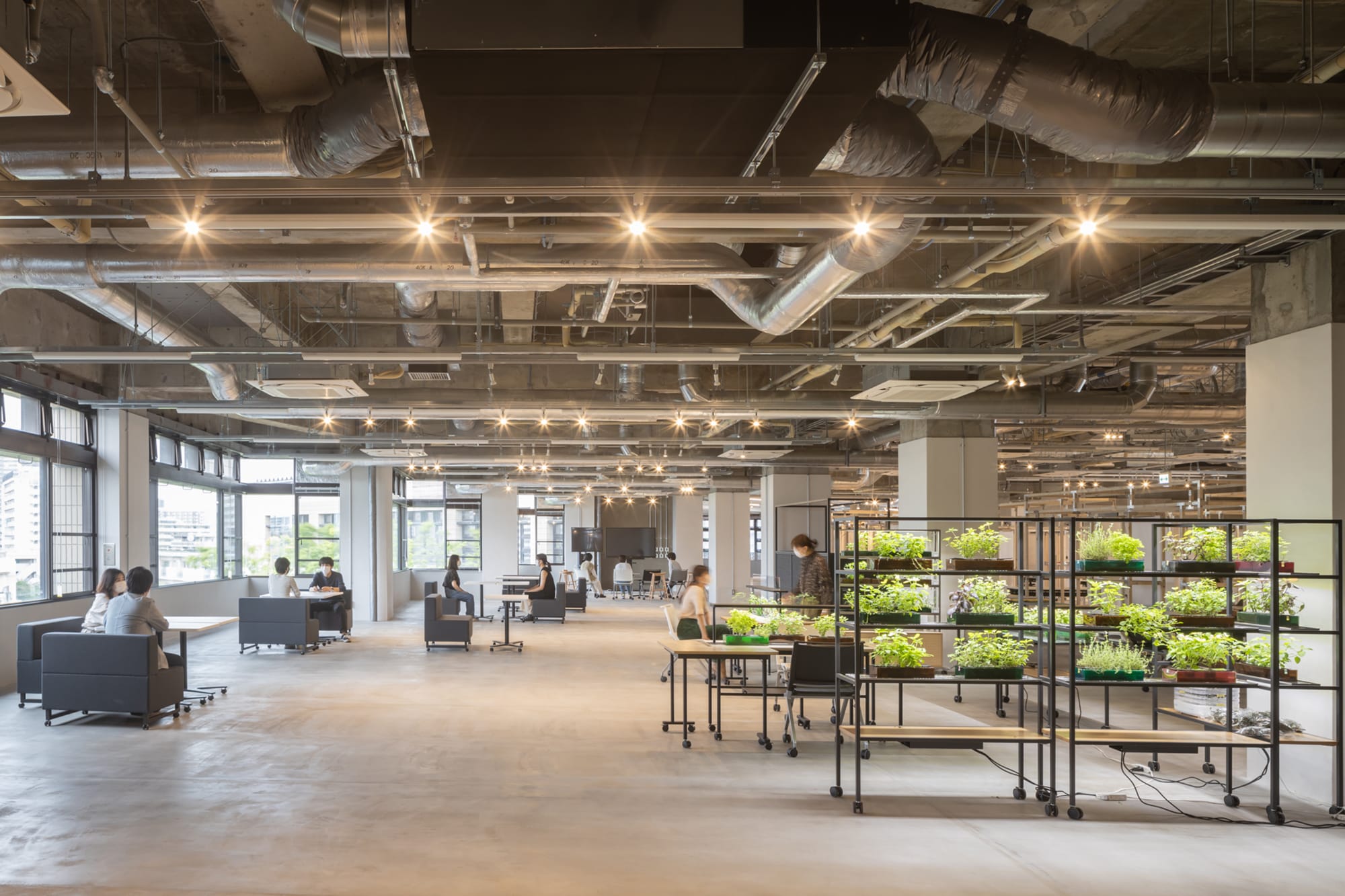
天井を剥がし、間仕切り壁を撤去したひとつながりの空間
撮影:山森 誠/新建築社写真部
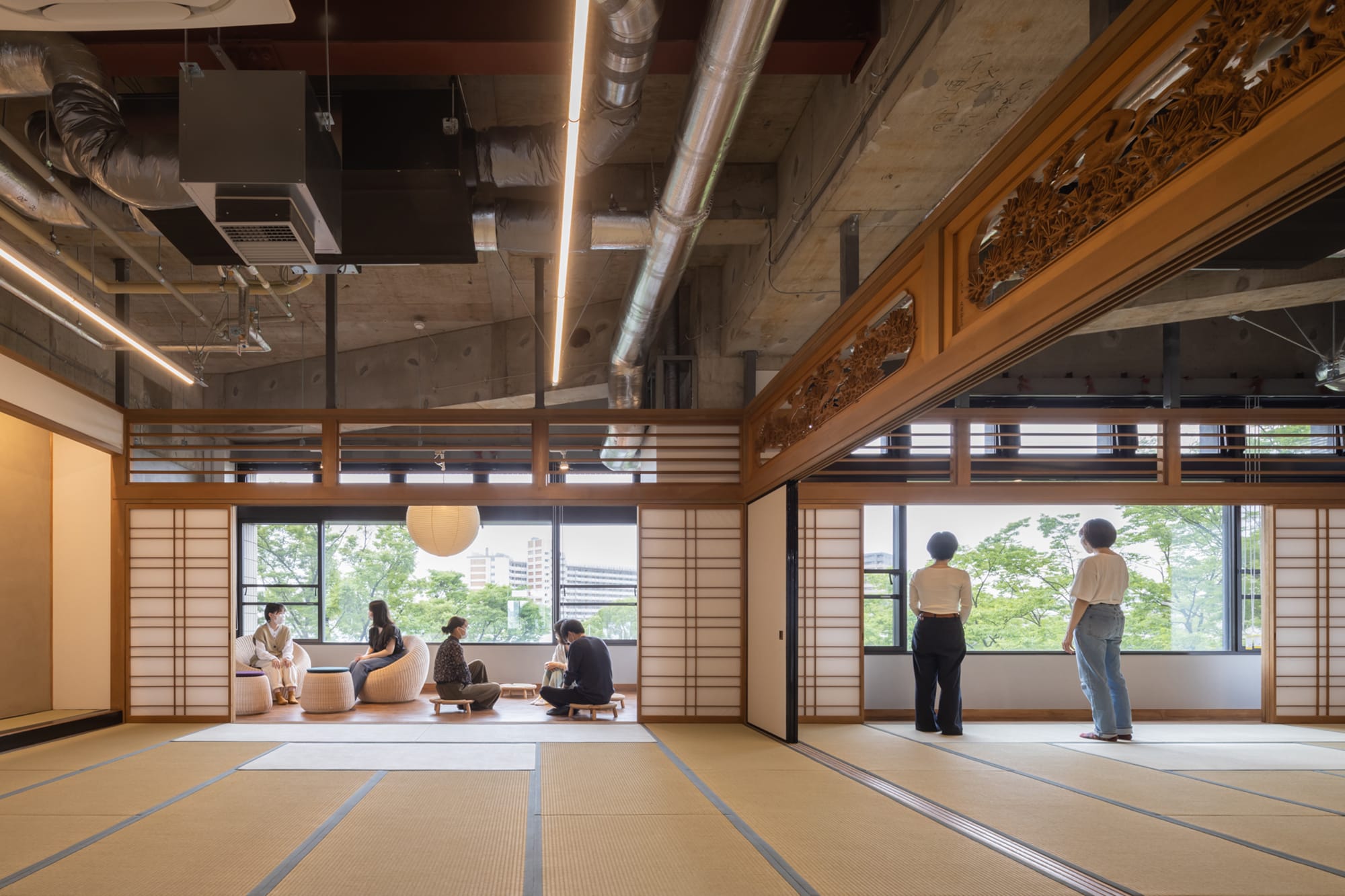
留学生との交流の場として、既存和室を保存・再生
撮影:山森 誠/新建築社写真部
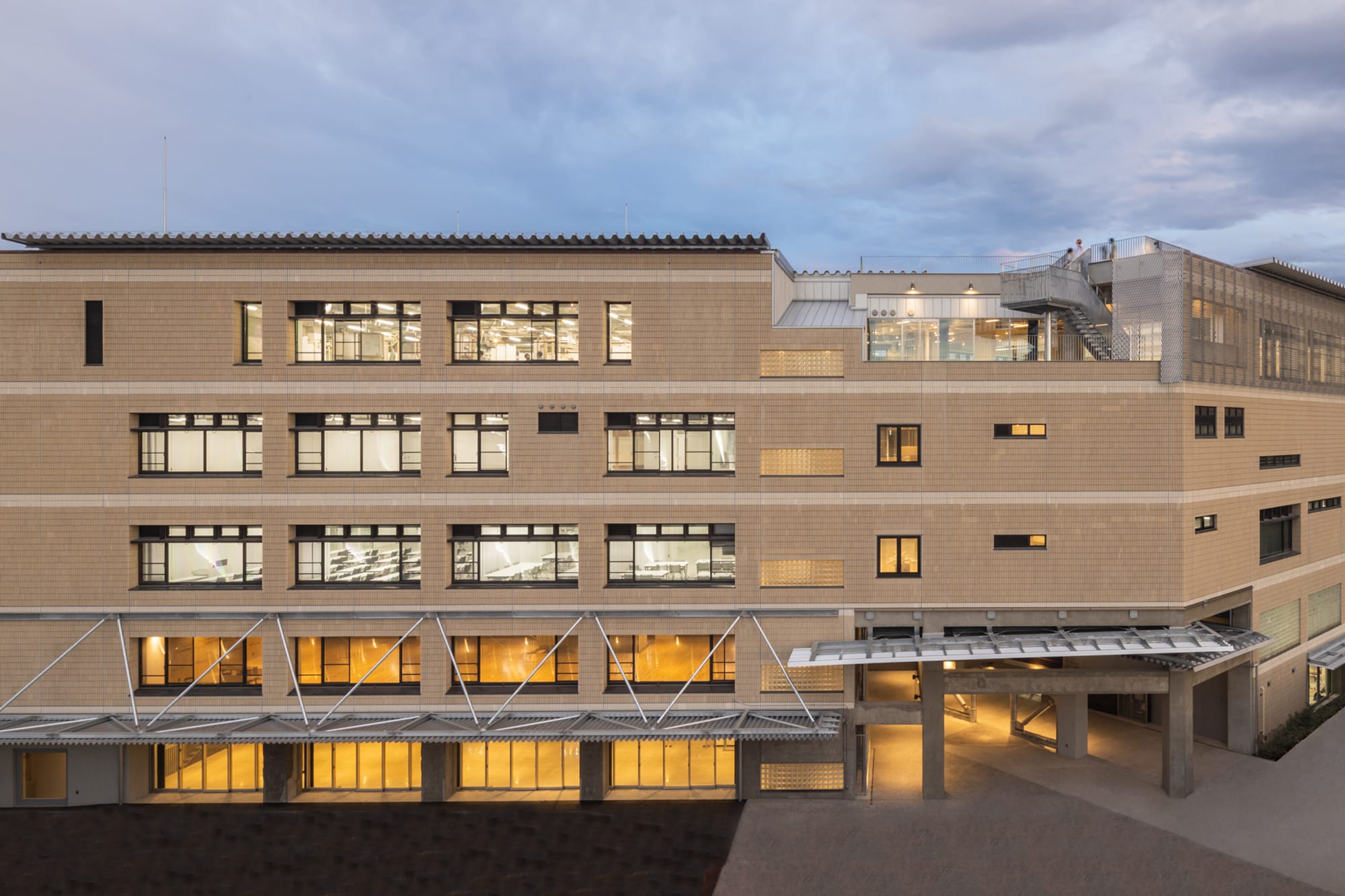
屋根を架け替えた外観/高さ制限の解消
撮影:山森 誠/新建築社写真部
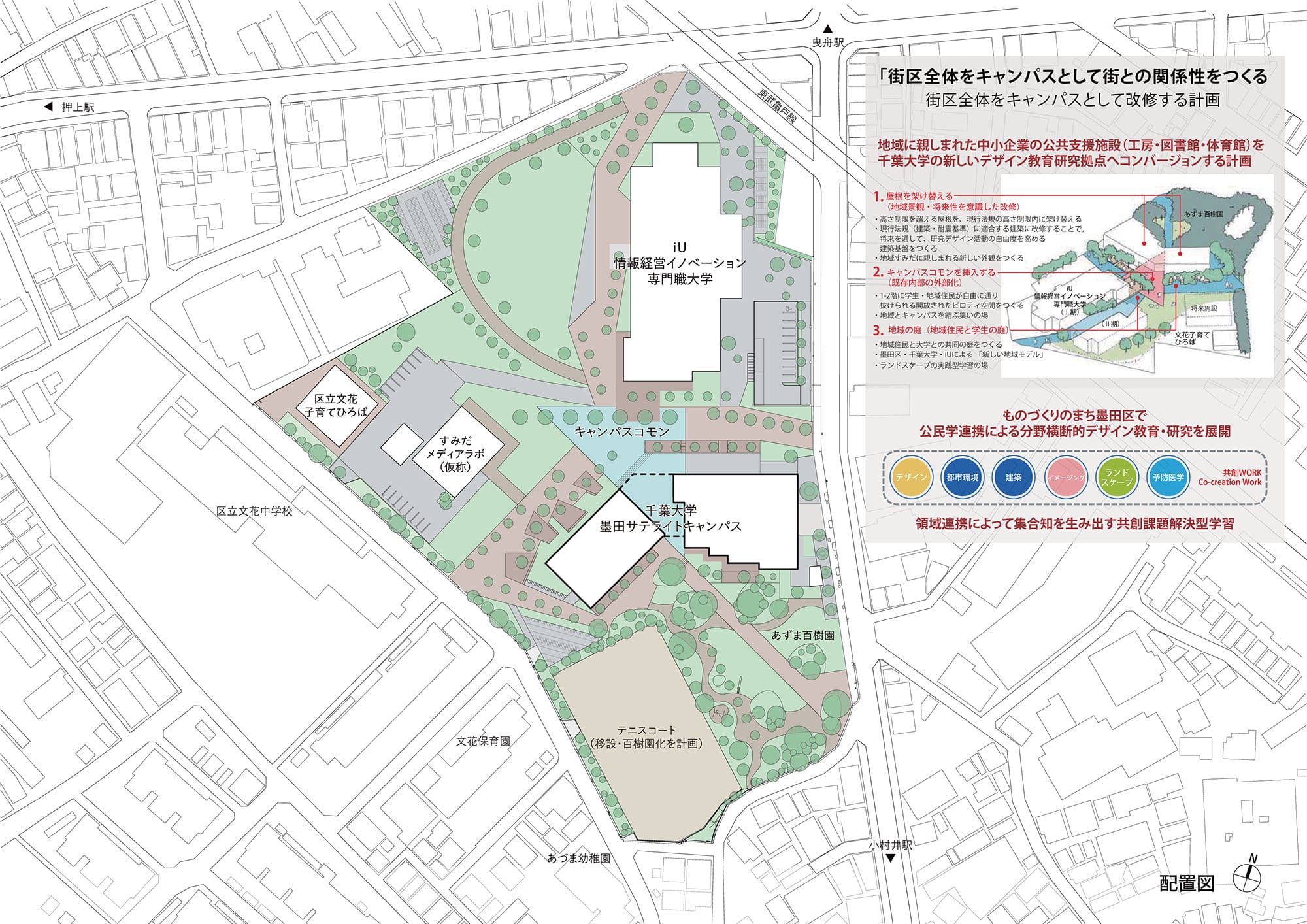
配置図
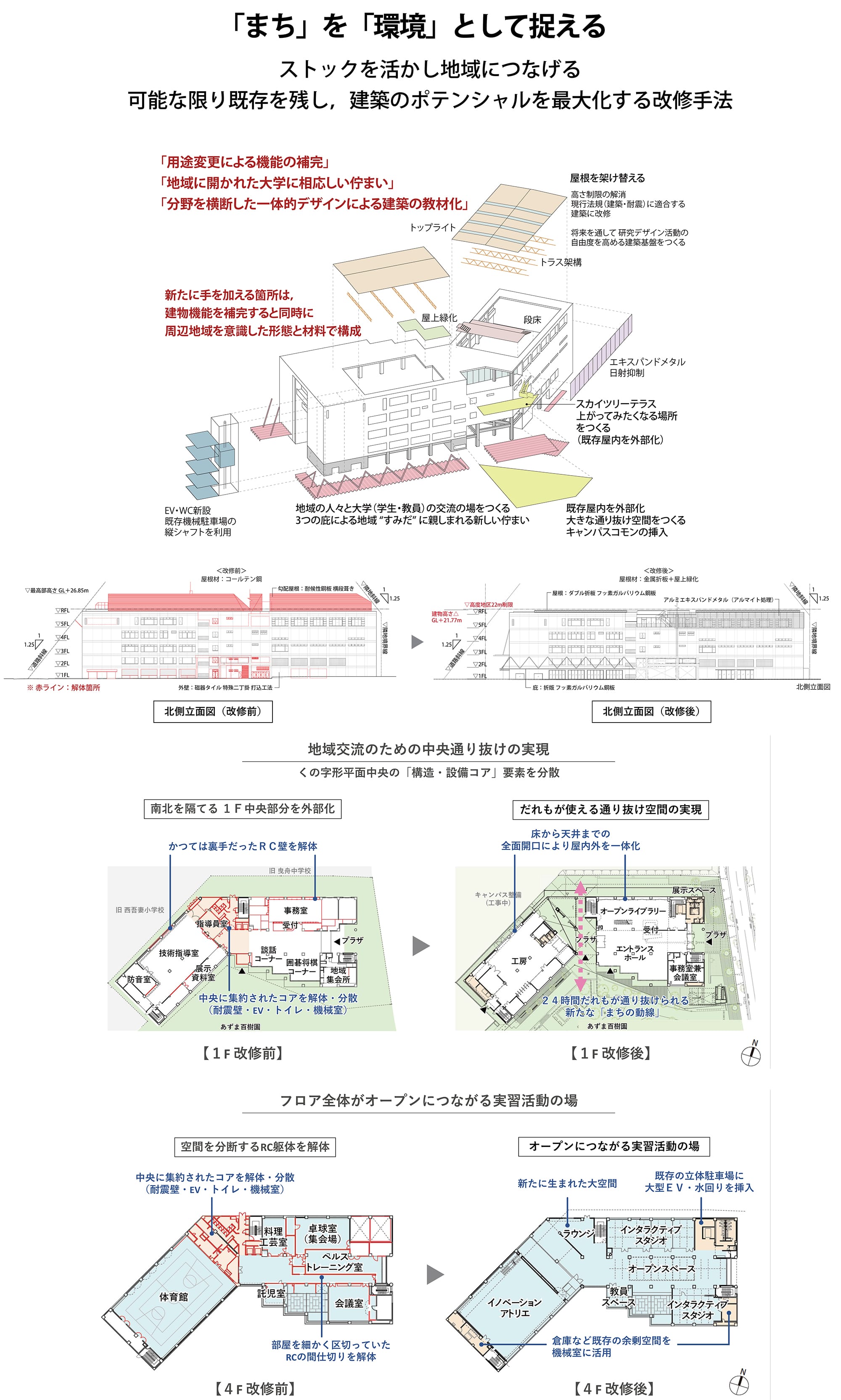
ダイアグラム・立面図・平面図
Architect
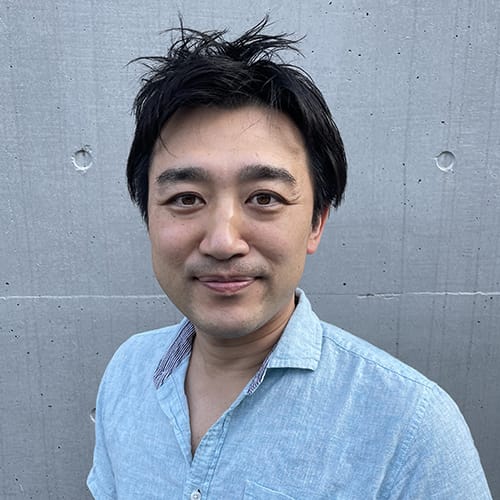
松尾 敬一
(久米設計)1977年兵庫県生まれ/1998年明石高専卒業/2002年千葉大学大学院修士課程修了後、久米設計入社/2021グッドデザイン賞・ウッドデザイン賞奨励賞/2021・22日本建築学会作品選集/第53回中部建築賞/2022 JIA環境建築賞 優秀賞/2022 BELCA賞ベストリフォーム部門
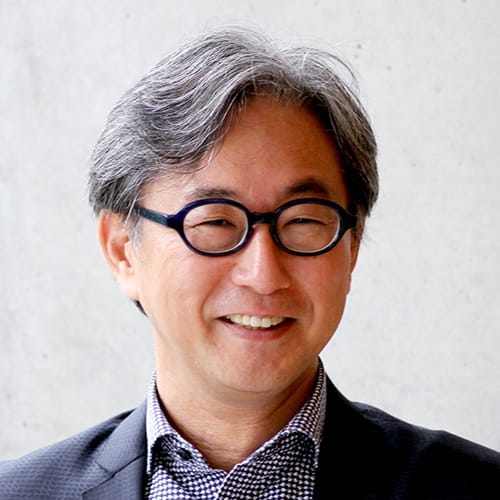
小見山 信巳
(久米設計)1965年神奈川県生まれ/1988年武蔵工業大学(現東京都市大学)工学部建築学科卒業後、久米設計入社/現在、久米設計 設計本部 部長/2015年JIA優秀建築選・グッドデザイン賞/2022・23年JIA環境建築賞優秀賞/2024年日本建築学会作品選集
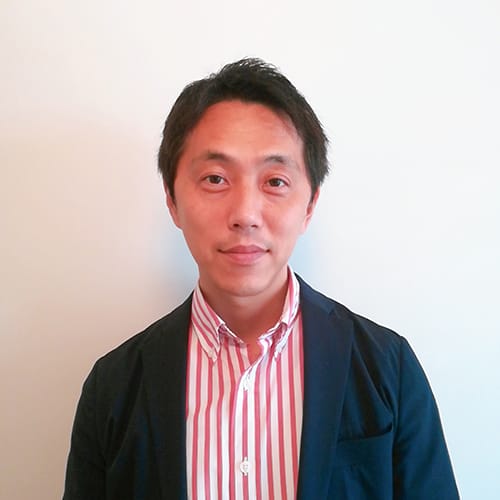
河合 正理
(久米設計)1978年東京都生まれ/2003年法政大学大学院修士課程修了後、久米設計入社/2022年JSCA賞作品賞2023年、PC工学会賞作品賞、2023年鋼構造協会賞業績賞

鈴木 智久
(久米設計(元所員))1968年静岡県生まれ/1990年日本大学理工学部建築学科卒業後、久米建築事務所(現、久米設計)入社/2021年4月久米設計退社
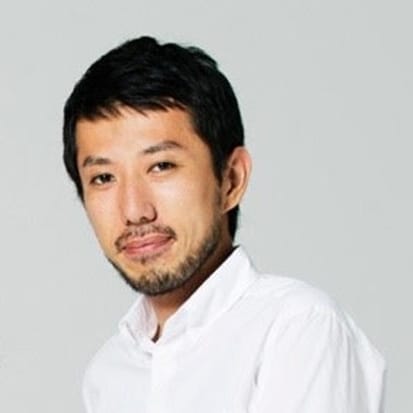
小野 志門
(久米設計(元所員))1983年東京都生まれ/2010年石上純也建築設計事務所/2010年日本大学大学院理工学研究科建築学専攻修士課程修了後、久米設計入社/2024年6月久米設計退社
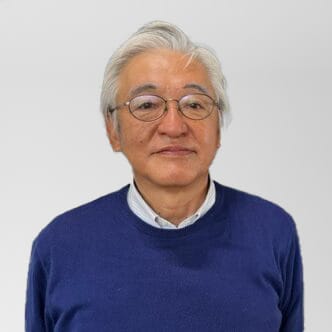
上野 武
(千葉大学名誉教授)1979年東京大学工学部建築学科卒業/芦原建築設計研究所入所/1989年東京大学大学院修了/1992年上野藤井建築研究所設立主宰/1998年千葉大学助教授/2008〜20年教授・キャンパス整備企画室長/JIA25年建築選、JIA環境建築賞、BELCA賞(2010、2023)
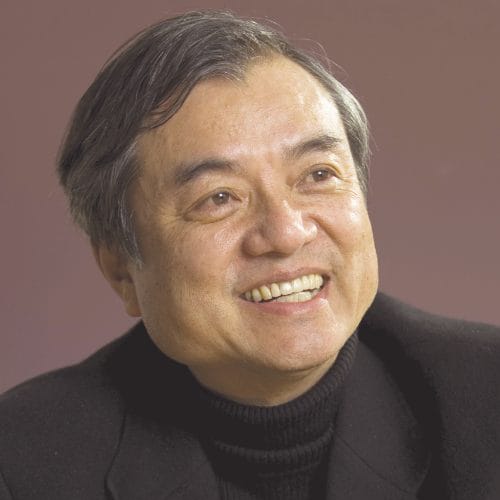
栗生 明
(栗生明+北川・上田総合計画)1947年千葉県生まれ/1973年早稲田大学大学院修士課程修了、槇総合事務所入所/1979年Kアトリエ代表就任、文化庁委嘱芸術家在外研修として1年間渡欧/1987年栗生総合計画事務所と改称/1996年千葉大学教授就任、栗生総合計画事務所主宰/2013年同大学大学院教授退官/現在、千葉大学名誉教授
DATA
名称 千葉大学墨田サテライトキャンパス
所在地 東京都墨田区
主要用途 大学
建築主 墨田区
●設計
設計者:久米設計
建築:松尾敬一、小見山信巳、鈴木智久*、小野志門*/久米設計
構造:河合正理、大久保孝雄/久米設計
設備:町野陽一郎、織間正行、貞永信明、小室 誠/久米設計
積算:郡司祐光/久米設計
監理:渡邊保男、園田 茂、石塚宏行、次藤 伸/久米設計
外構:久米設計+プラットデザイン
基本構想:上野 武/千葉大学キャンパス整備企画室、墨田区企画経営室
デザインアドバイザー:栗生 明+北川・上田総合計画
(*元所員)
●施工
建築:坂田・東武谷内田共同企業体
空調・衛生:一工・浦安建設共同企業体
電気:昭電・ヤマト電設共同企業体
昇降機設備:日本エレベーター製造
●面積
敷地面積:3,223.10㎡
建築面積:2,189.04㎡
延床面積:9,447.77㎡
●建ぺい率 67.92%(許容270%)
容積率 293.13%(許容300%)
●階数 地下1階、地上5階
●高さ
最高の高さ:21,770mm
軒の高さ:20,370mm
●構造
地下:鉄筋コンクリート造
地上:鉄骨鉄筋コンクリート造、一部鉄骨造
●期間
設計期間:2018年6月~2019年9月
施工期間:2019年12月~2021年3月
●掲載雑誌 『新建築』2021年6月号、『日経アーキテクチュア』2021年5月27日号学校特集
