バイオフィリアプレイス南青山
BIOPHILIA PLACE MINAMIAOYAMA
※写真・文章等の転載はご遠慮ください。
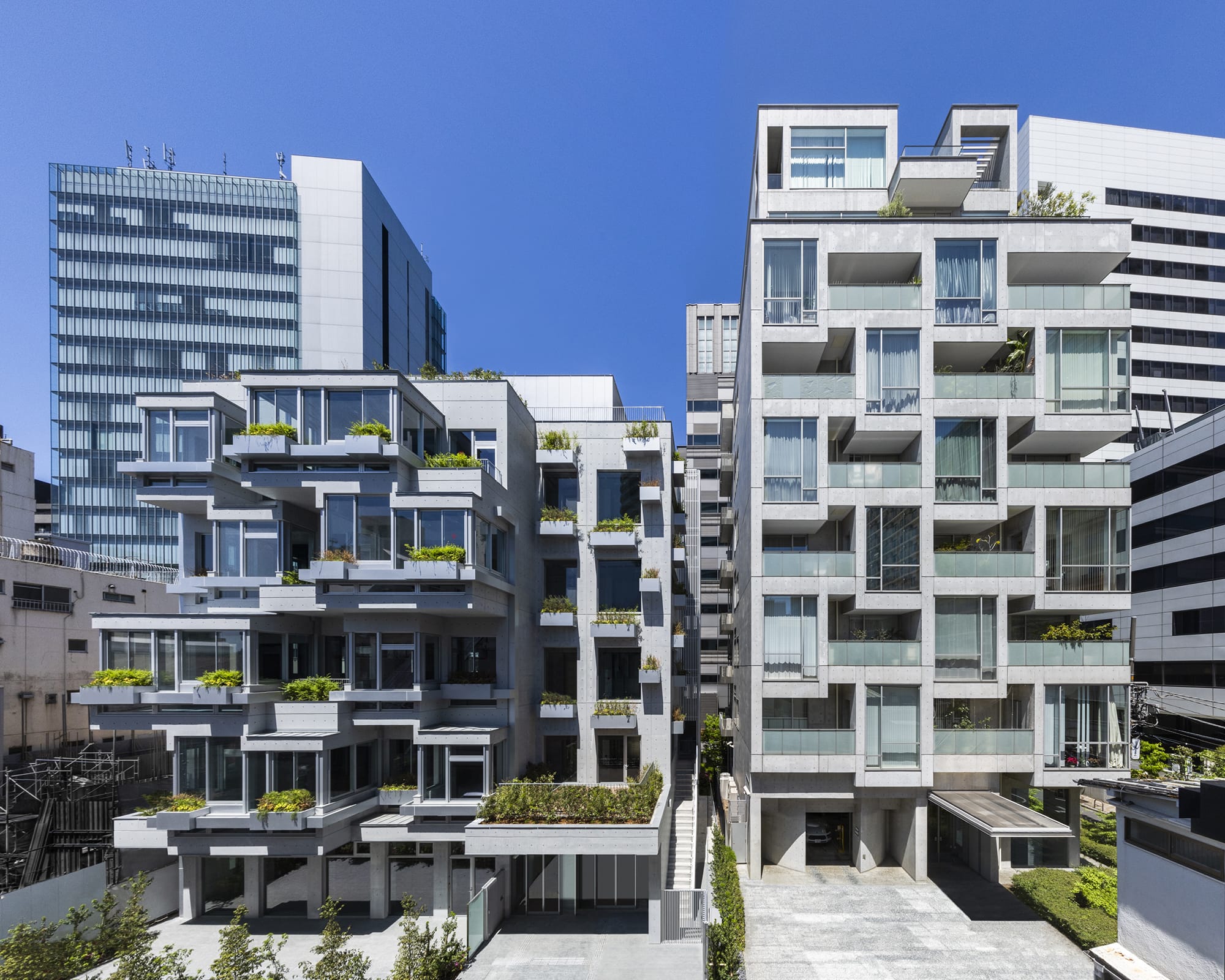
外観(右は当社設計「D’グランセ南青山ハイヴァリー」2006年竣工)
撮影:彦坂武徳/SS
新居 千秋、清野 貴夫、濱松 千晶(新居千秋都市建築設計)
17年前に設計した隣地の集合住宅と呼応するデザインを採用し、都市景観の連続性を生み出した。「人はどんな場所にいたいのか」という問いを立て、その答えとしてバイオフィリアの概念を取り入れ、風や日射、緑の取り込み方を工夫し、自然との共生を体感できる空間を目指した。外壁の凸凹は風を分散させ、内部に取り入れやすくするとともに日射を適度に遮る。プランター植栽に囲まれた自然を感じられるアルコーブや、12m角の無柱空間など、心地よい居場所がいくつも生まれるよう考えた。
Chiaki Arai, Takao Seino, Chiaki Hamamatsu (Chiaki Arai Urban and Architecture Design)
Seventeen years ago, we designed a residential complex on the adjacent site. Our new project adopts a design that resonates with it, creating continuity in the urban landscape. We asked, ‘What kind of place do people want to be in?’ and found our answer in biophilia, aiming to create a space that coexists with nature by thoughtfully integrating wind, sunlight, and greenery. The textured façade disperses wind, allowing it to flow inside while filtering sunlight. We designed the space to create multiple comfortable spaces, including a cozy alcove with lush planters and a spacious 12-meter-square column-free space.
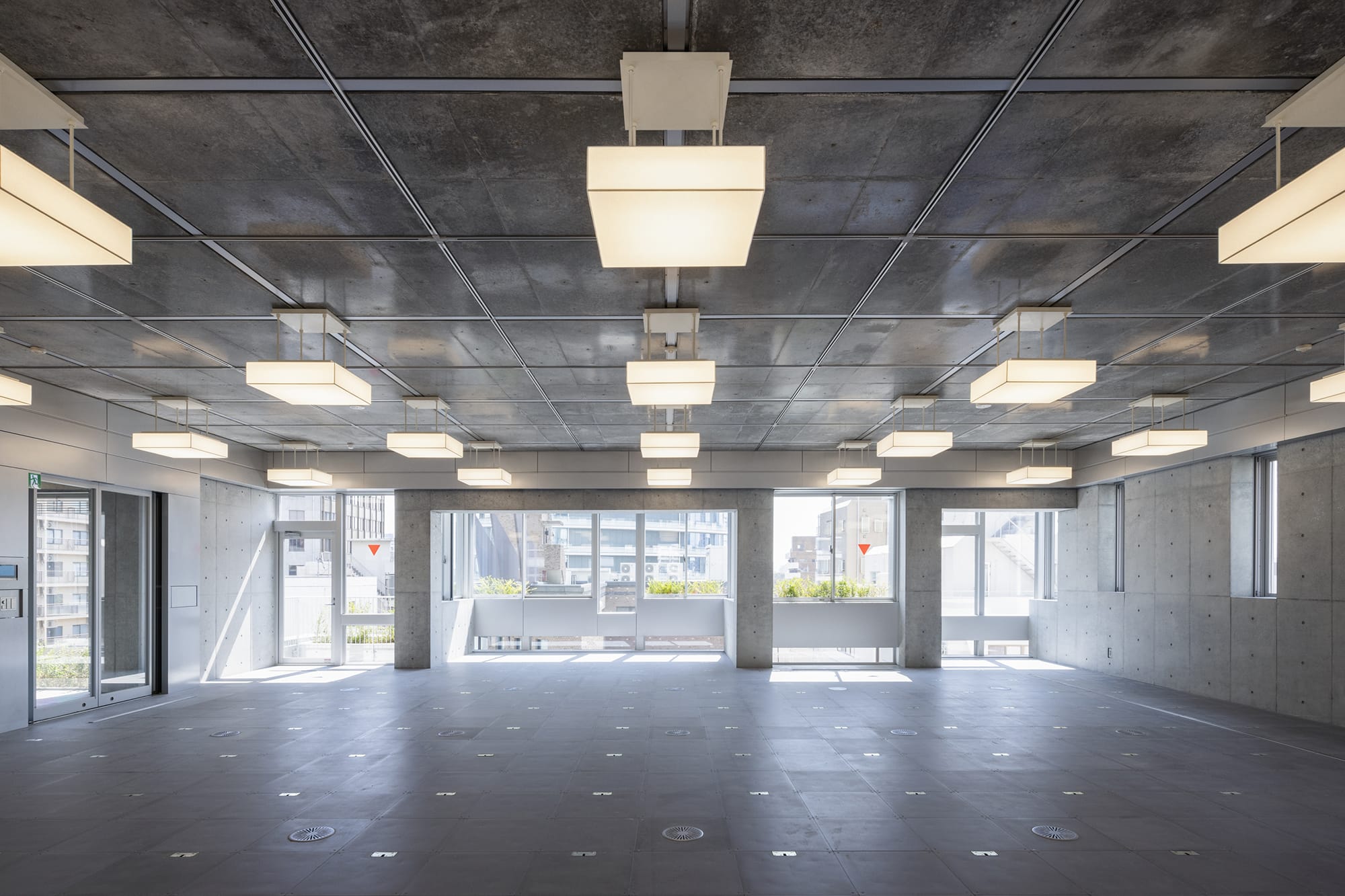
オフィス内観
撮影:彦坂武徳/SS
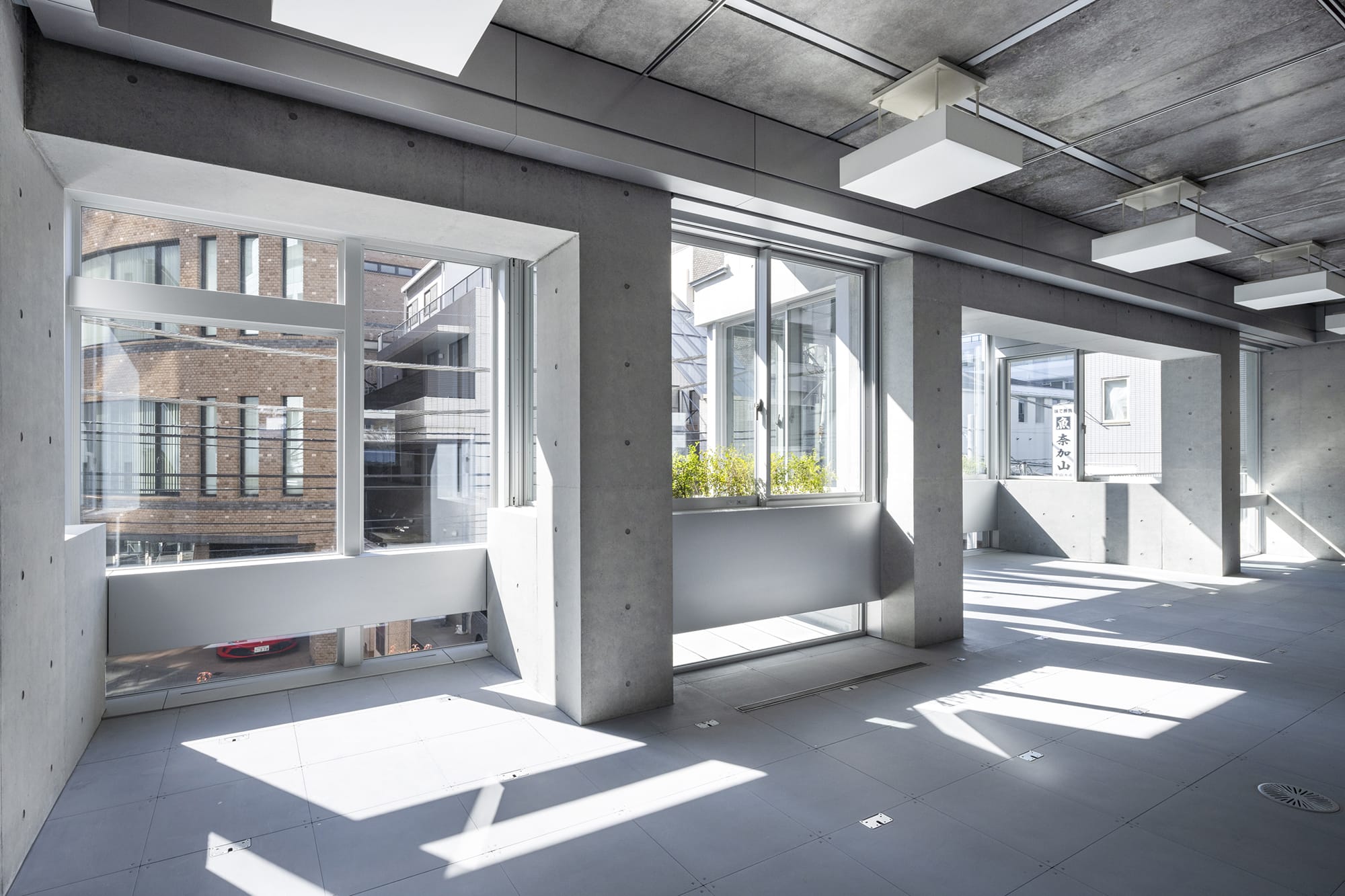
オフィス南側窓際スペース
撮影:彦坂武徳/SS
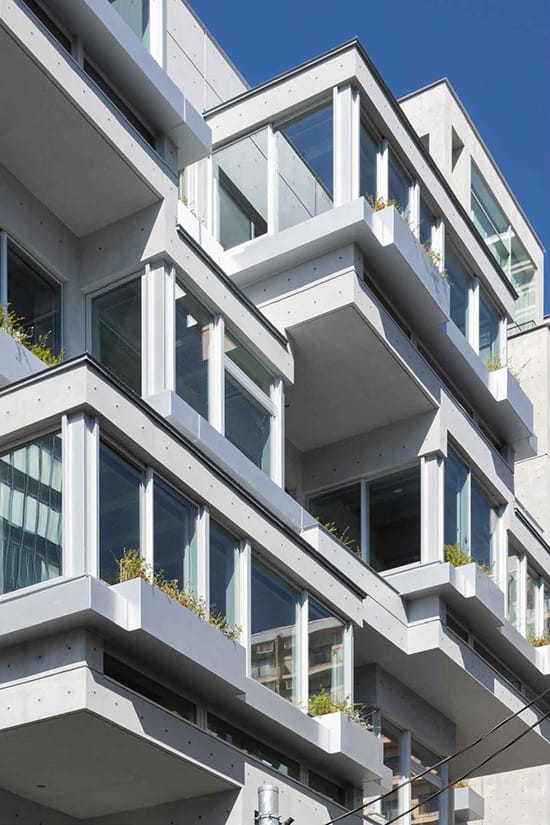
南側外壁
撮影:彦坂武徳/SS

各階平面図
Architect
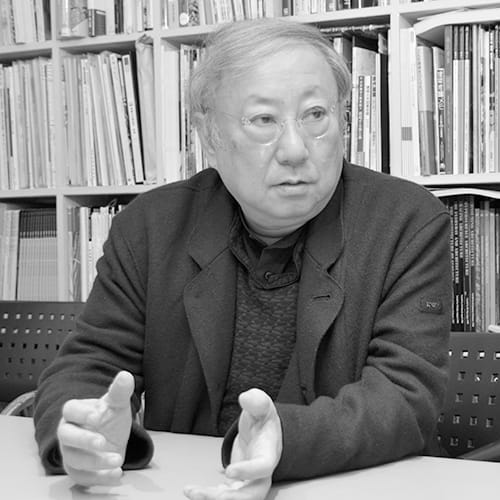
新居 千秋
(新居千秋都市建築設計)1948年島根県生まれ/1971年武蔵工業大学工学部建築学科卒業(現、東京都市大学)/1973年ペンシルベニア大学大学院芸術学部建築学科修了/1973年ルイス.I.カーン建築事務所/1974年G.L.C(ロンドン市テームズミード都市計画特別局)/1980年新居千秋都市建築設計設立
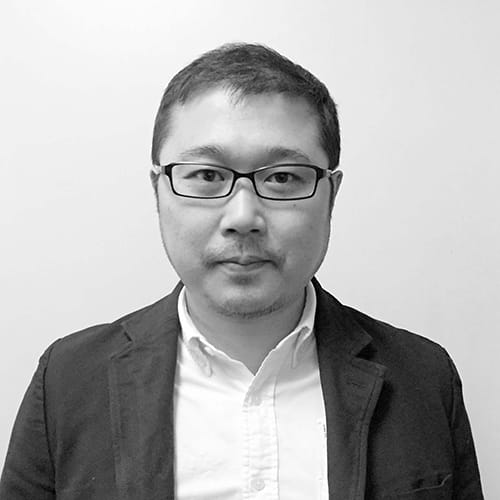
清野 貴夫
(新居千秋都市建築設計)1979年岩手県生まれ/2003年東京藝術大学建築学科卒業/2003~05年乾久美子建築設計事務所/2009年ウィーン工科大学大学院建築学科留学/2011年東京藝術大学大学院美術研究科建築専攻修了/2011~24年新居千秋都市建築設計/2024年グッドデザイン賞
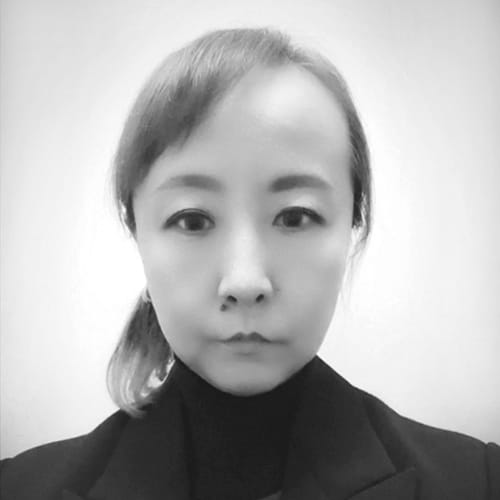
濱松 千晶
(新居千秋都市建築設計)1977年千葉県生まれ/1999年多摩美術大学美術学部建築学科卒業後、新居千秋都市建築設計入所/2011・2013・2016・2024年グッドデザイン賞/2012・2017年優秀建築選/2015年作品選集2015
DATA
名称 バイオフィリアプレイス南青山
所在地 東京都港区
主要用途 店舗、オフィス
建築主 大東製糖
●設計
設計者:新居千秋都市建築設計
建築:新居千秋、清野貴夫*、濱松千晶、板部玲子/新居千秋都市建築設計
構造:下久保亘/メイホウ・オンスタジオ・アソシエイツ
設備:高栖 巧、中根武弘/明野設備研究所
監理:新居千秋都市建築設計
(*元所員)
●施工
施工:戸田建設
●面積
敷地面積:422.01㎡
建築面積:282.14㎡
延床面積:1,050.65㎡
●建ぺい率 66.85%(許容70%)
●容積率 239.84%(許容240%)
●階数 地上5階
●高さ
最高の高さ:23.35m
軒高さ:19.74m
●構造 鉄筋コンクリート造
●期間
設計期間:2020年5月~2021年8月
施工期間:2021年9月~2023年3月
●掲載雑誌 『建築技術』2023年12月号
