カーザベルジ
Casa Verde
※写真・文章等の転載はご遠慮ください。
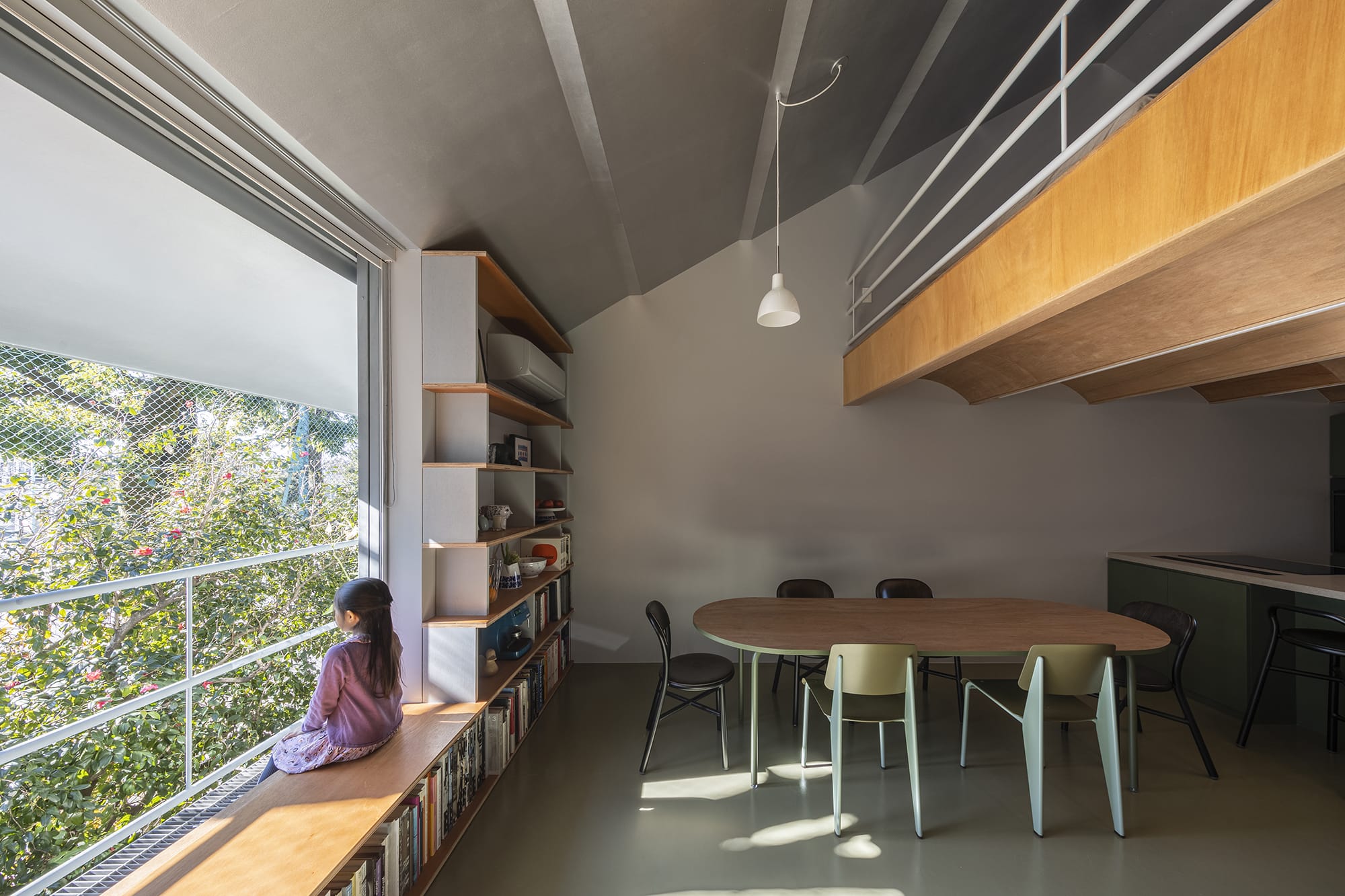
2階南面窓。本棚を兼ねたベンチは縁側に
撮影:中村 絵
木下 昌大、石黒 大輔(キノアーキテクツ)
都内土地の相続を円満に行うための5軒長屋プロジェクト。相続開始前に4代目にあたる4兄妹が集合住宅を建設した。平等性と独立性を担保するため、兄妹住戸を南北方向の短冊状に均等配置し、両親を別棟とした。5住戸をつなぎ合わせるように南北に大きく張り出した庇の軒下空間が住民の往来を促し、付かず離れずの関係をつくっている。相続を持続的に運用する建築で、土地の記憶を継承した良質な住環境を若年世代が取得できた。
Masahiro Kinoshita, Daisuke Ishiguro (KINO architects)
In order to ensure the peaceful inheritance of a plot of land in Tokyo, four siblings built a five-unit row house. In order to ensure equality and independence, the siblings’ units were arranged in a strip shape running north to south, and the parents’ unit was placed in a separate building. The eaves that extend far to the north and south, connecting the five units, create a space under the eaves, encouraging residents to interact. The younger generation was able to obtain a high-quality living environment that inherited the memory of the land.
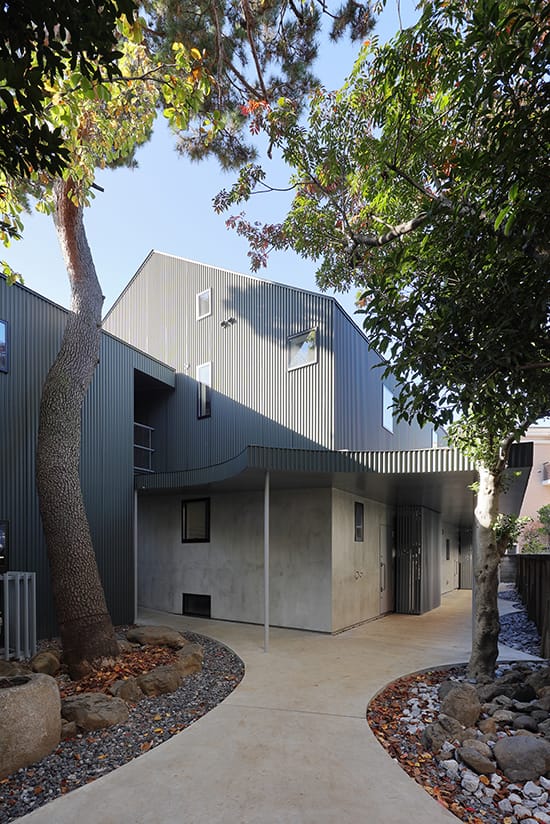
大きな庇の軒下を介して5住戸を往来する
撮影:中村 絵
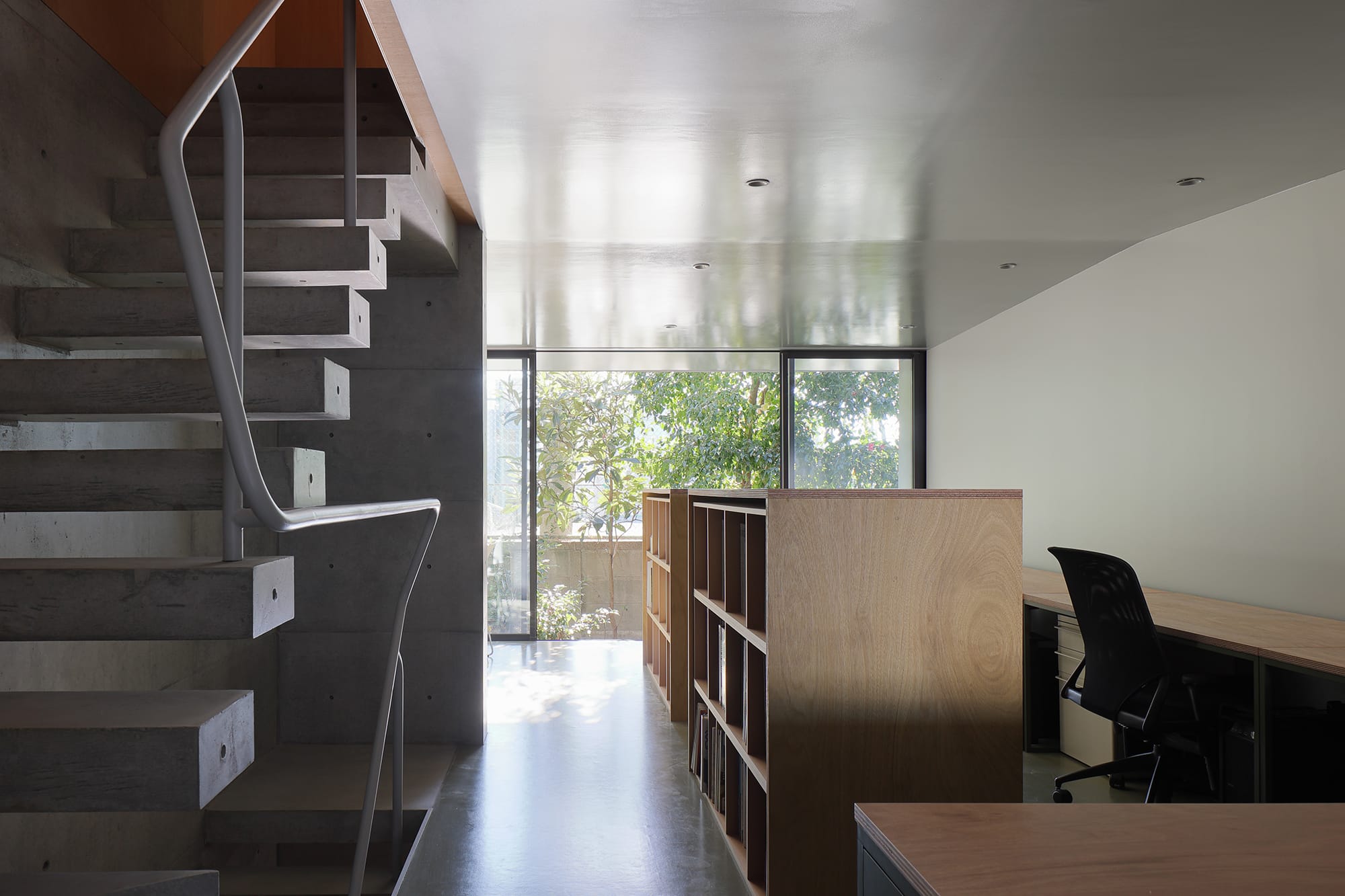
住戸Cの1階。RCコアが上下階をつなぐ
撮影:中村 絵
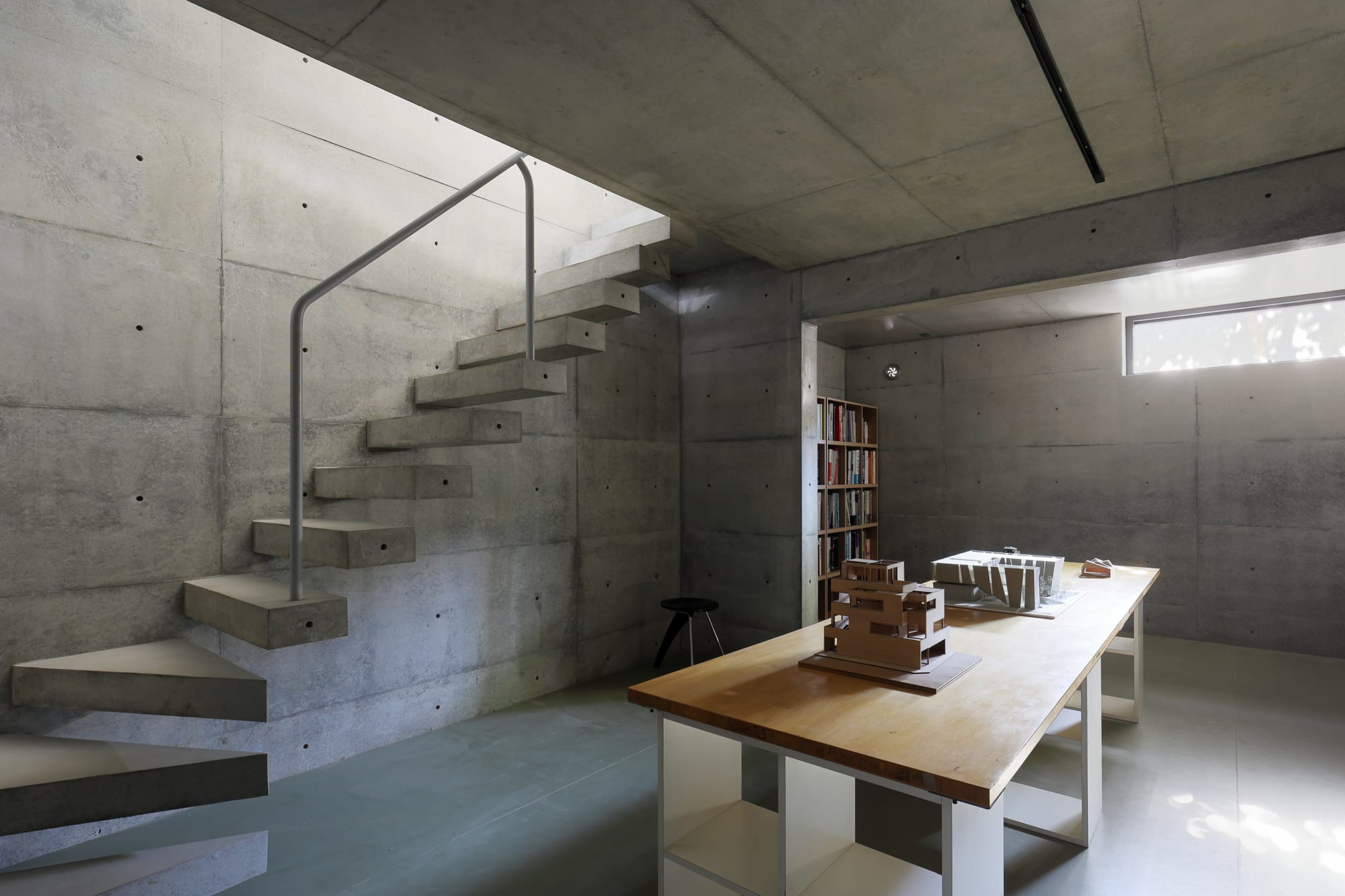
住戸C地下1階はオフィス利用されている
撮影:中村 絵
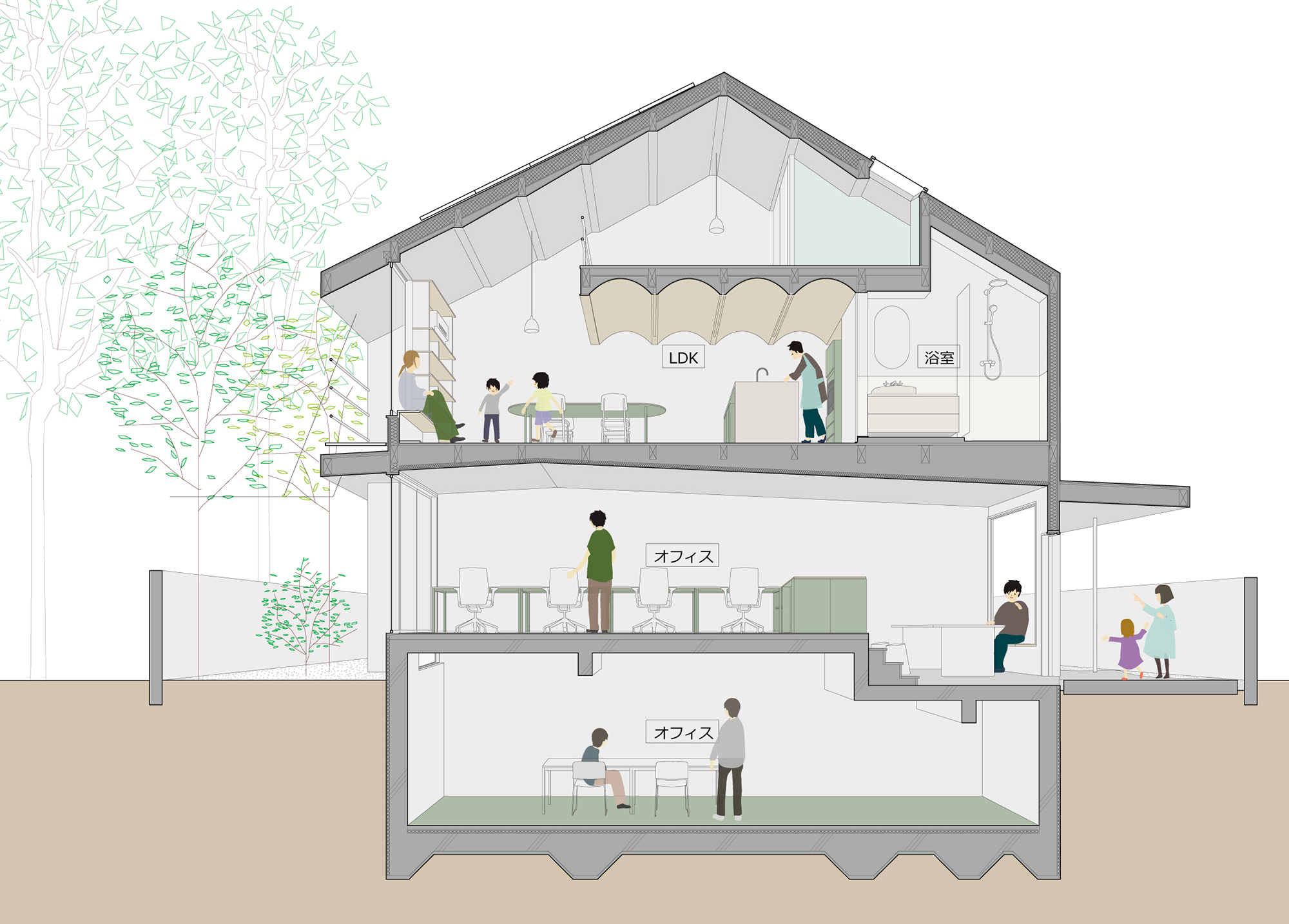
短手断面図
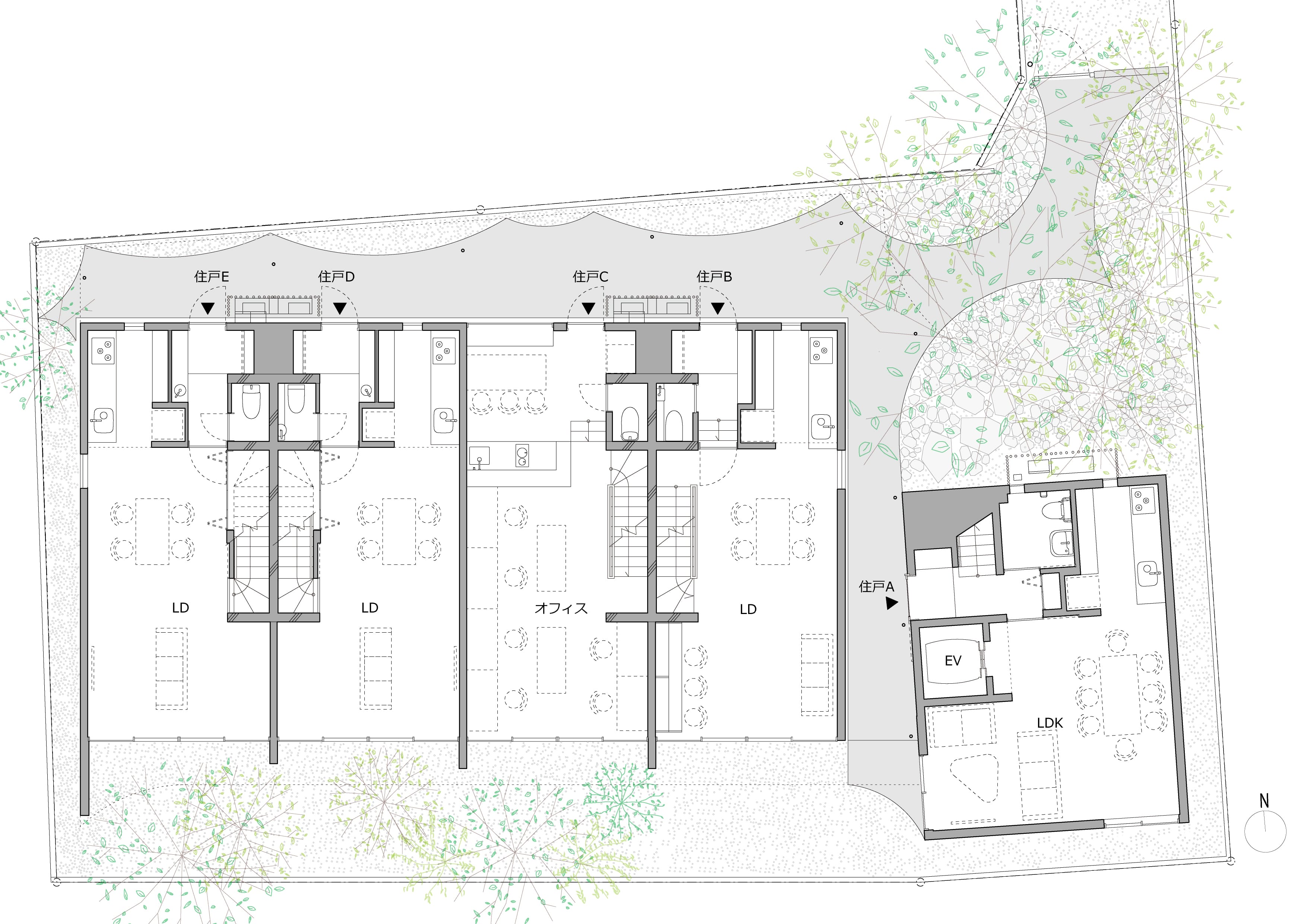
1F平面図
Architect
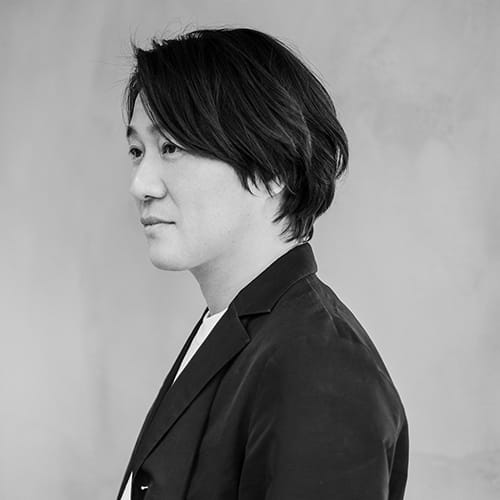
木下 昌大
(KINO architects)1978年滋賀県生まれ/2001年京都工芸繊維大学工芸学部造形工学科卒業/2003年京都工芸繊維大学大学院修士課程修了/2003年C+A/2005年小泉アトリエ/2007年KINO architects設立/2014年京都工芸繊維大学助教/2016年スイス連邦工科大学(ETH)客員研究員/2021年京都工芸繊維大学准教授
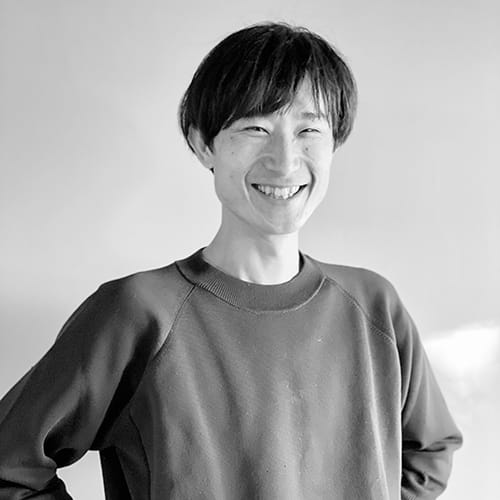
石黒 大輔
(KINO architects)1984年広島県生まれ/2008年京都工芸繊維大学 工芸学部造形工学科卒業/2010年京都工芸繊維大学大学院修士課程修了/2010年KINO architects
DATA
名称 カーザベルジ
所在地 東京都新宿区
主要用途 長屋
建築主 tucano
●設計
設計者:キノアーキテクツ
建築:木下昌大、石黒大輔、山崎雅嗣、金丸 愛、菊地崇寛/キノアーキテクツ
構造:森部康司/yAt構造設計事務所
監理:木下昌大、石黒大輔、金丸 愛、菊澤拓馬/キノアーキテクツ
不動産コンサルティング:束野由佳/キノアーキテクツ
●施工
建築:サトイ設計工務
空調・衛生:五十嵐工業所
電気:三栄電設
●面積
敷地面積:517.57m²
建築面積:266.35m²
延床面積:564.19m²
●建ぺい率 51.47%(許容:70%)
●容積率 92.17%(許容:150%)
●階数 地下1階、地上2階
●高さ
最高の高さ:8,927mm
軒の高さ:6,384mm
●構造 木造、一部鉄筋コンクリート造
●期間
設計期間:2015年12月~2020年5月
施工期間:2020年6月~2021年6月
●掲載雑誌 『新建築』2022年2月号
