壌と家
Land and house
※写真・文章等の転載はご遠慮ください。
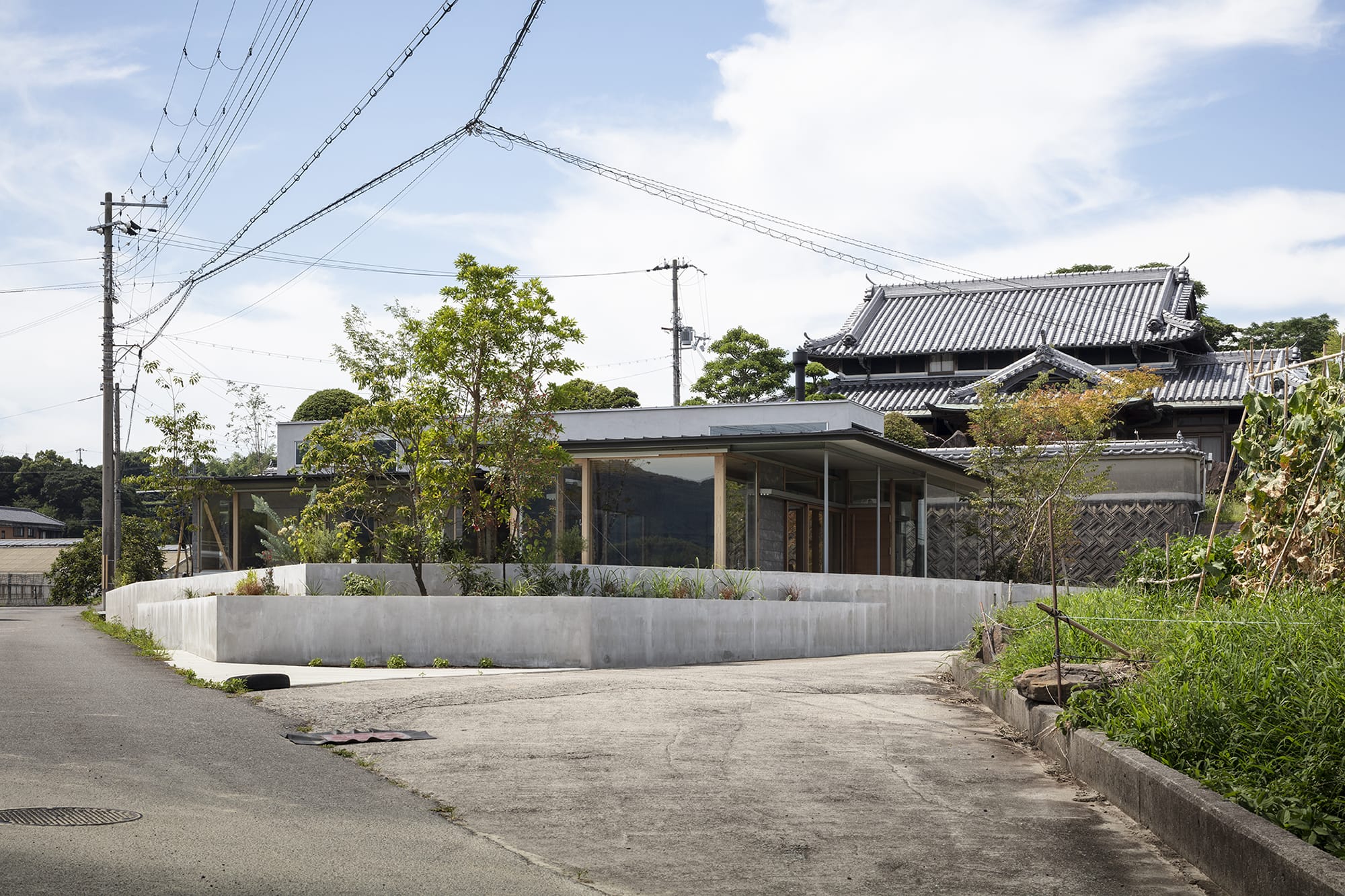
道路より見る。北側の母屋に配慮した佇まい
撮影:山内紀人
斉藤 智士(建築設計事務所SAI工房)
敷地は田で、最大1mほど高低差が生じていた。そこで1m近く掘削することで、軟弱地盤を貫通し支持地盤に到達。すると、床から約1mの高さが地面となり、住人が大地と容易に触れられる関係性が生まれる。そして、北側実家への採光や眺望を遮ることが無い水平に伸びた屋根をかける。半地下の深基礎、薄い屋根を実現する屋根架構の一部に鉄骨を採用するなど、構造の違いを意匠的にも共存させる事で大地から自然に立ち上がる建築とした。
Satoshi Saito (SAI Architect)
The site was a rice field, with an elevation difference of up to 1m. Therefore, by excavating nearly 1m, the soft ground was penetrated to reach the supporting ground. The ground then became approximately 1m above the floor, creating a relationship in which the residents could easily touch the earth. The building naturally rises up from the ground through the coexistence of different structures in terms of design, such as the use of a steel frame for a part of the roof structure that realizes a semi-underground deep foundation and a thin roof.
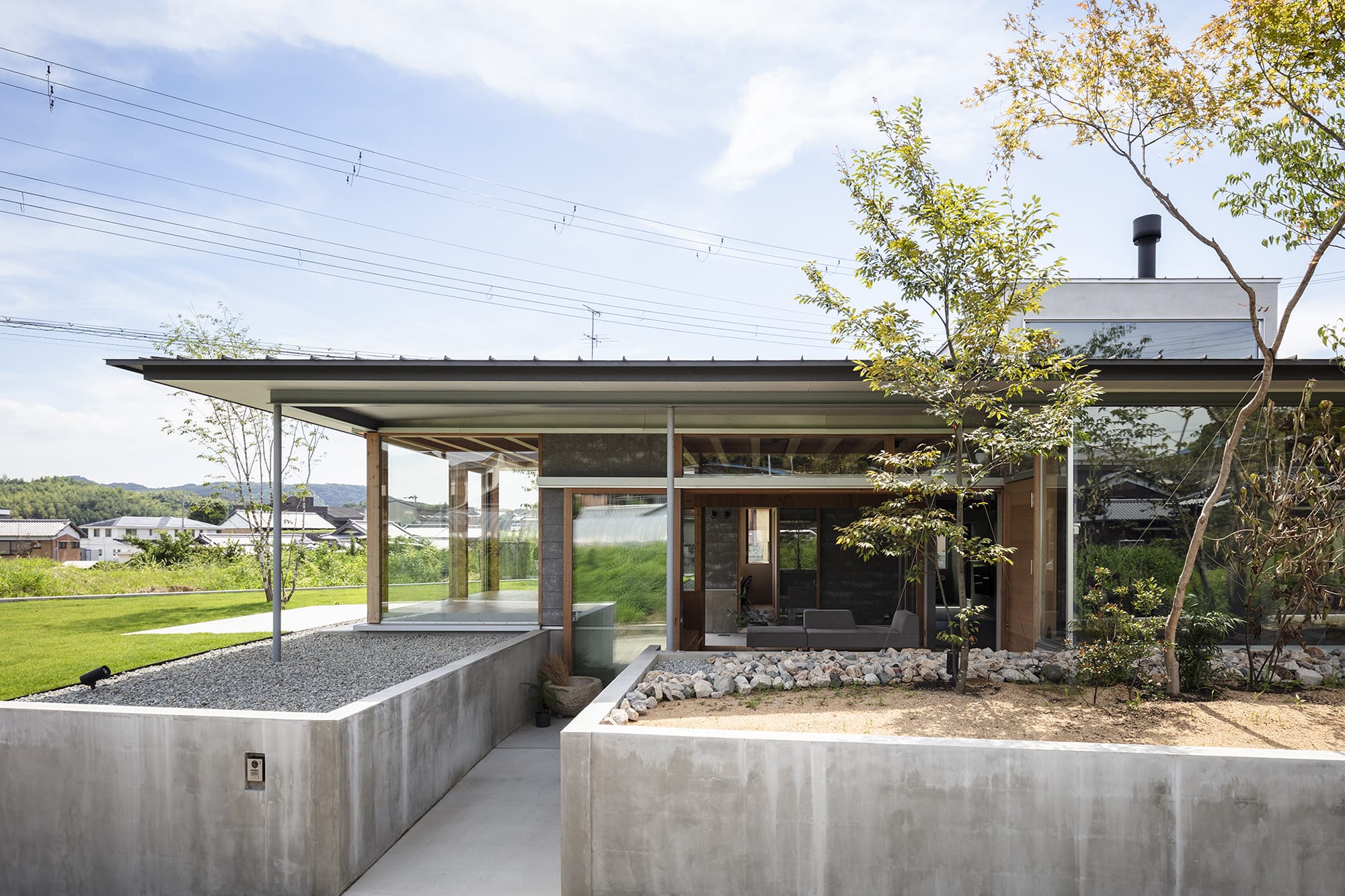
アプローチ
撮影:山内紀人
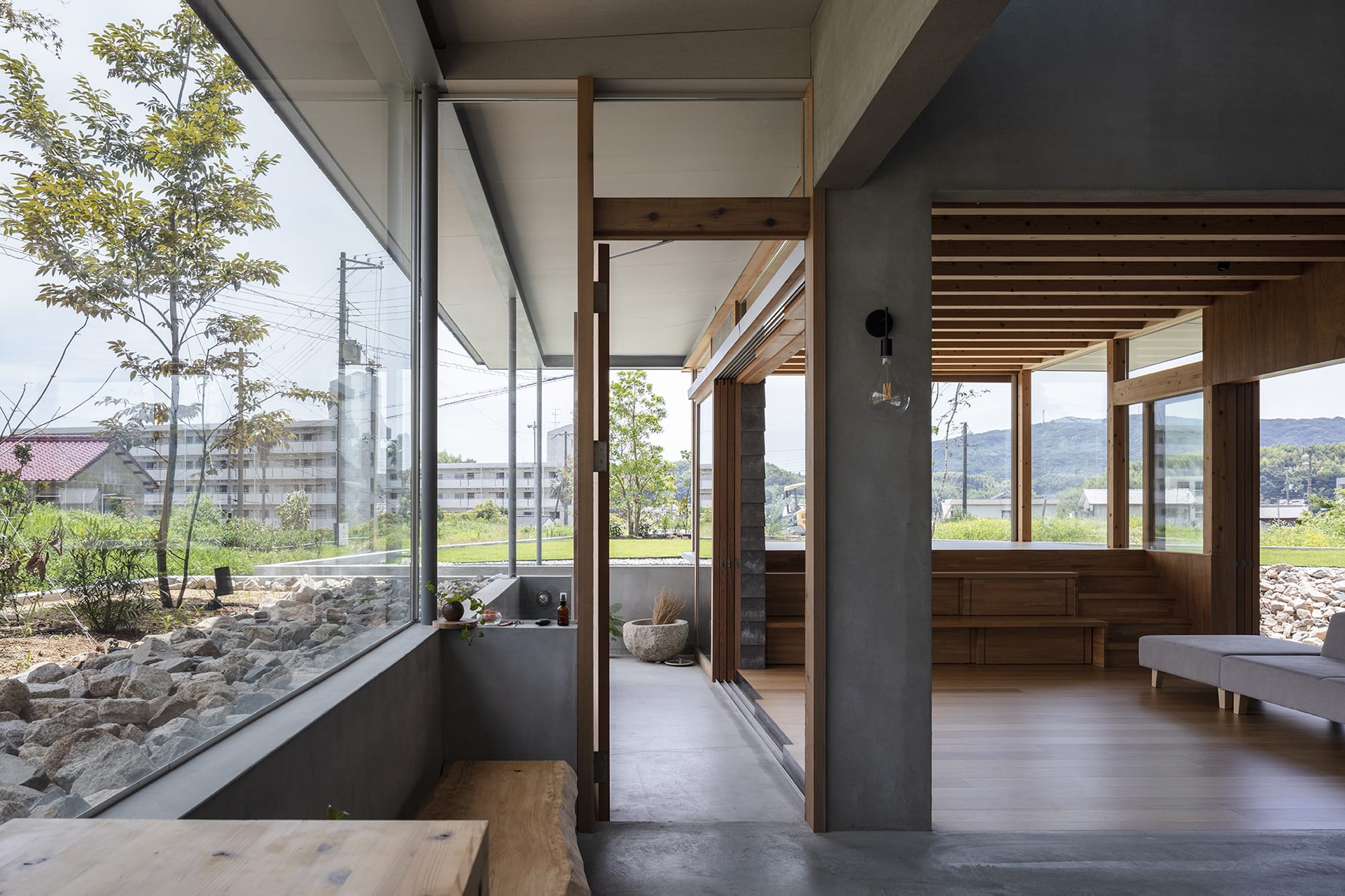
軒下空間を介して内外が連続する土間
撮影:山内紀人
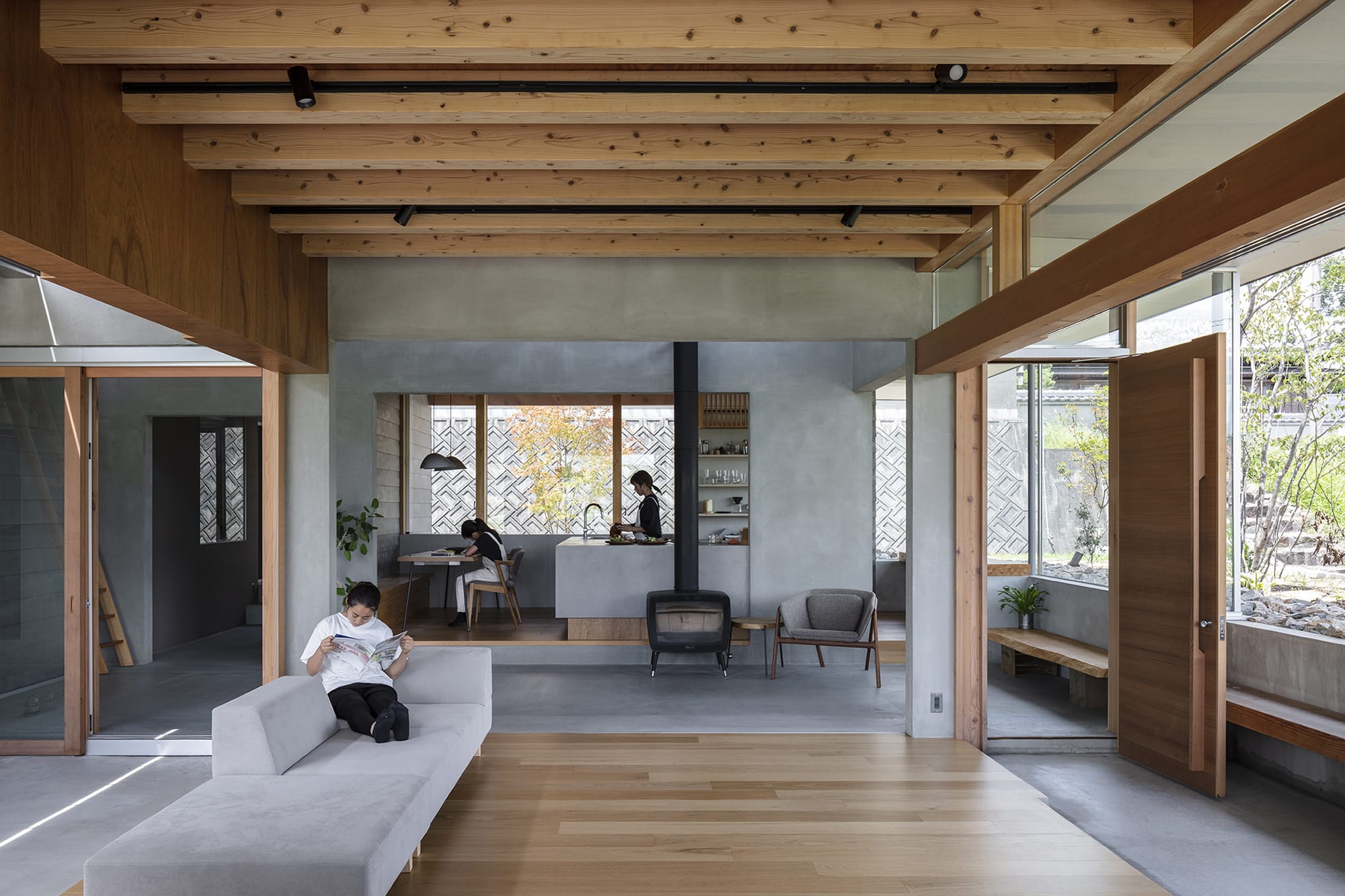
リビング
撮影:山内紀人
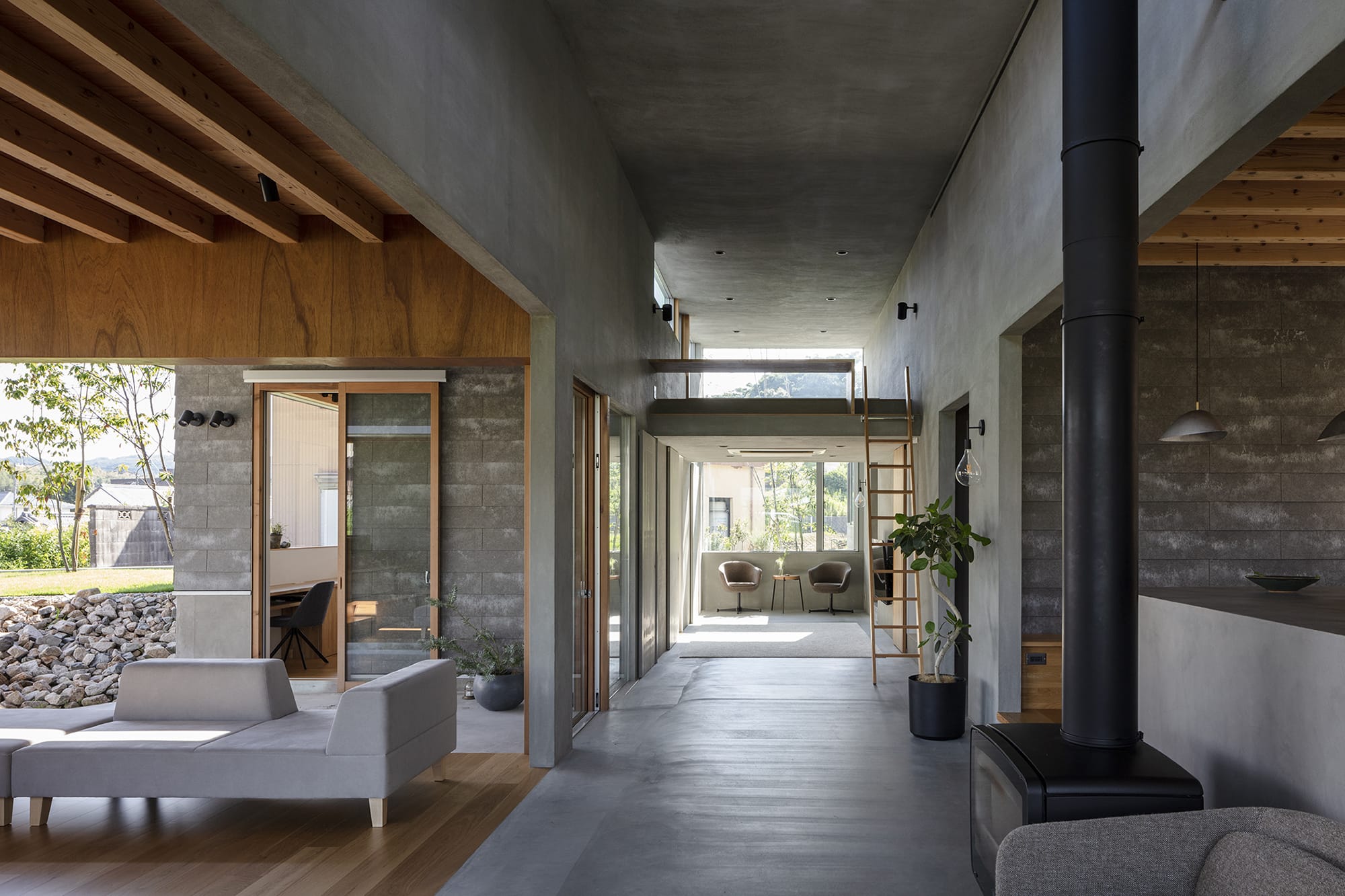
多目的に使う土間空間
撮影:山内紀人
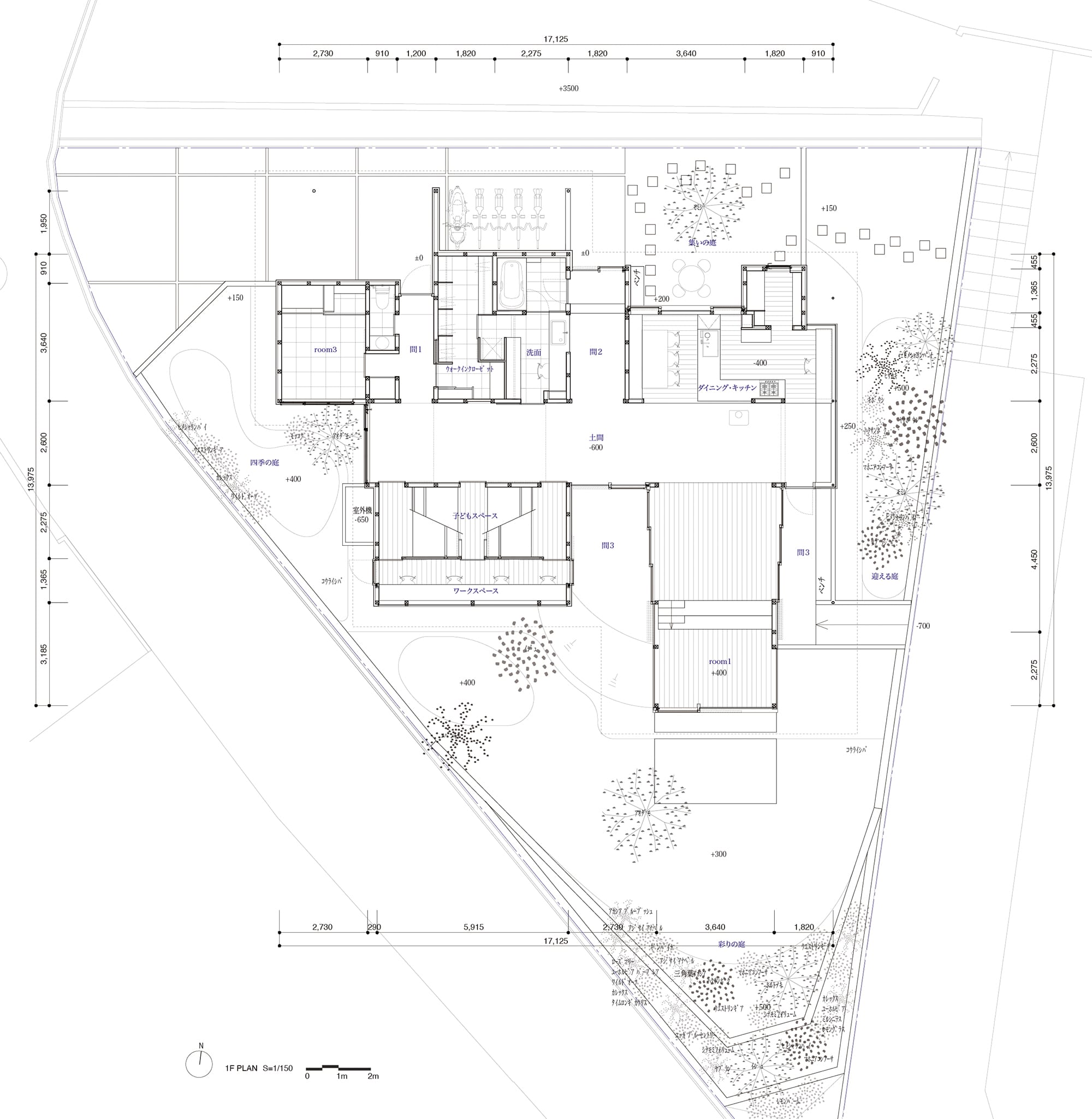
1階平面図

断面図
Architect

斉藤 智士
(建築設計事務所SAI工房)1986年生まれ/2011年京都芸術大学(旧京都造形芸術大学)卒業/2013年建築設計事務所SAI工房設立/現在、京都芸術大学、摂南大学非常勤講師/2021年大阪建築コンクール渡辺節賞受賞/2024年大阪建築コンクール大阪府知事賞受賞/2024年日時連建築作品賞小規模作品部門奨励賞受賞ほか
DATA
名称 壌と家
所在地 兵庫県淡路市
主要用途 専用住宅
建築主 個人
●設計
設計者:斉藤智士
建築:斉藤智士/建築設計事務所SAI工房
構造:安江一平/ワークショップ
監理:斉藤智士/建築設計事務所SAI工房
●施工
建築:池正
空調・衛生:カネマル
電気:中野電気
●面積
敷地面積:528.04m²
建築面積:185.52m²
延床面積:166.08m²
●建ぺい率 35.13%(許容60%)
●容積率 31.45%(許容200%)
●階数 地上2階
●高さ
最高の高さ:3,788mm
軒の高さ:3,997mm
●構造 木造軸組構造
●期間
設計期間:2021年2月~2021年9月
施工期間:2021年10月~2023年7月
●掲載雑誌 『新建築住宅特集』2024年7月号
