蓮山居 – 市中の立体山居
RENZANKYO
※写真・文章等の転載はご遠慮ください。
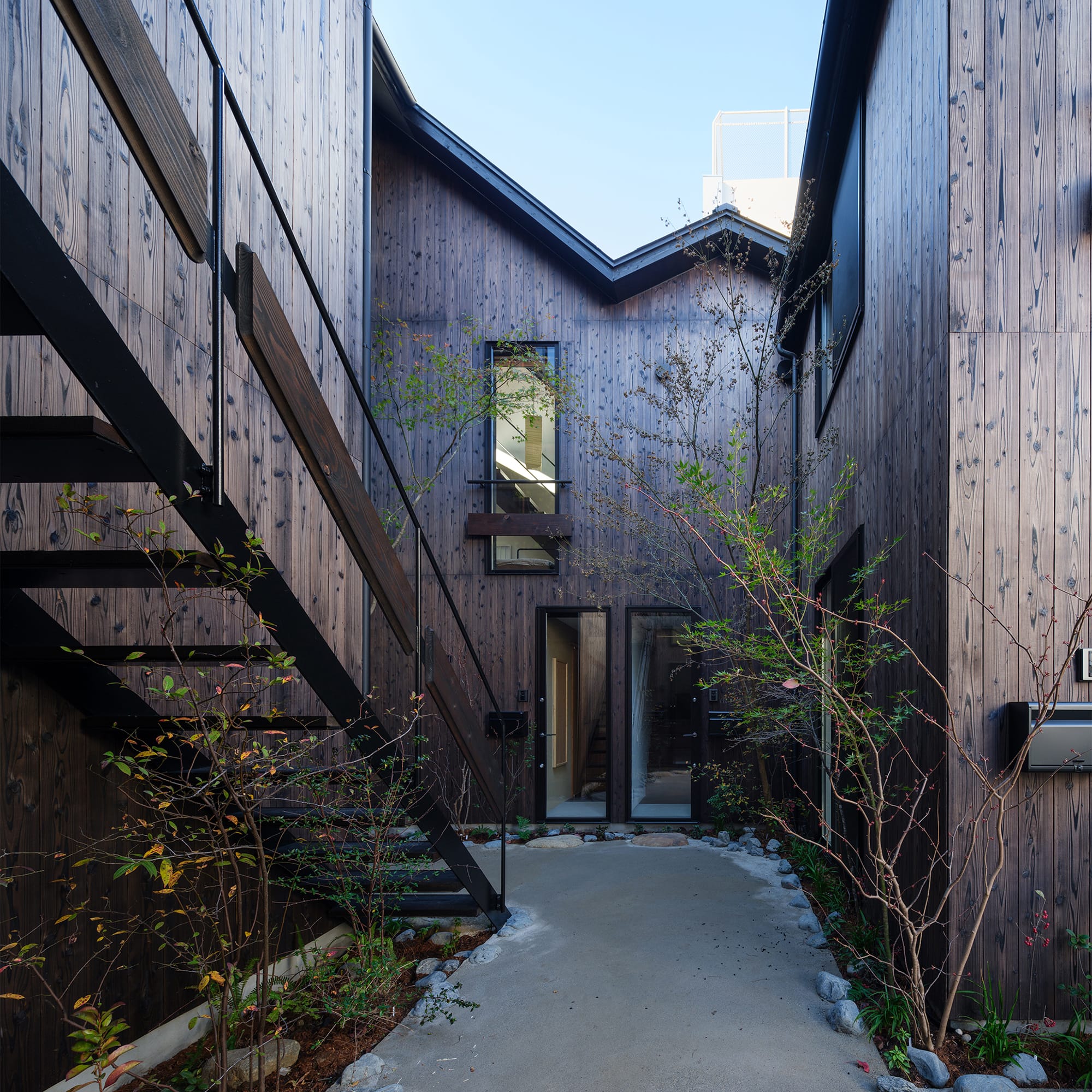
採光確保のため谷状屋根
撮影:西川公朗
浅利 幸男(ラブアーキテクチャー一級建築士事務所)
路地状敷地の閉塞感が漂う周辺環境を遮蔽すべく計画建物をロの字型に配置、第一種住居専用地域の厳しい日影規制に適合させつつ、部屋同士が対面しない法的且つ実質的採光可能面を確保する最大ボリュームを数学的アルゴリズムで解き、異なる高さと勾配の切妻屋根が連なり雁行する形状を導き出した。室内部と共用外部を茶室と露地の関係に見立て、個々人が知覚や身体感覚を通して生き生きとした現象学的空間体験が出来るようにした。
Yukio Asari (LOVE ARCHITECTURE INC.)
To shield the surrounding environment, which feels confined by the alley-like site, the building is designed in the shape of a “□”. A mathematical algorithm was used to calculate the maximum volume that complies with strict shading regulations while ensuring ample daylight, with rooms not facing each other. The building features gabled roofs of varying heights and slopes. Both the interior and exterior are likened to the relationship between a tea room and a teahouse garden, providing a vivid spatial experience through individual perceptions and senses.
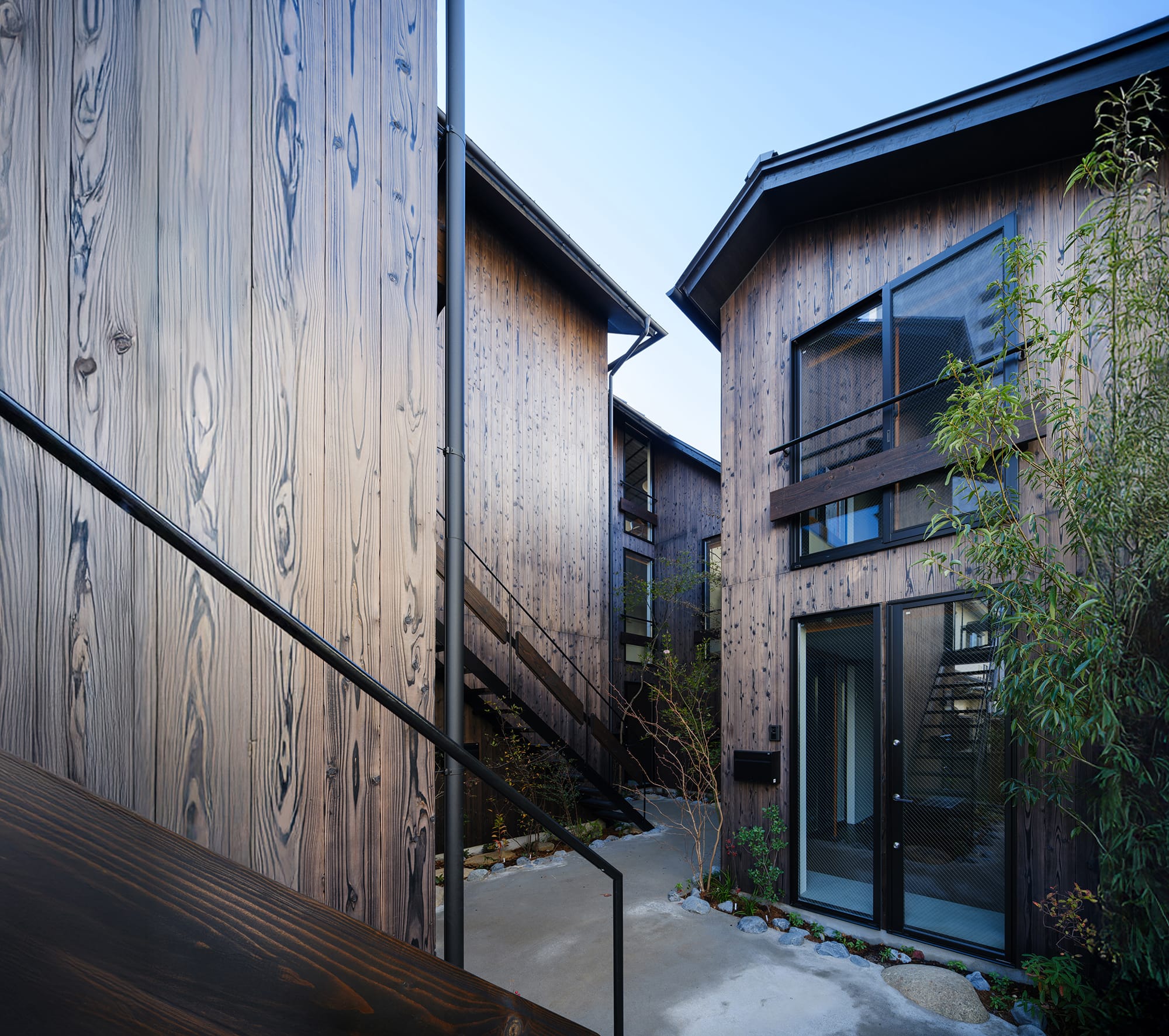
敷地内通路入口付近から見る: 雁行する通路により建物が複数に見える。樹木は外部では奥行き効果を生み出し、内部からは枝垂れて見える
撮影:西川公朗
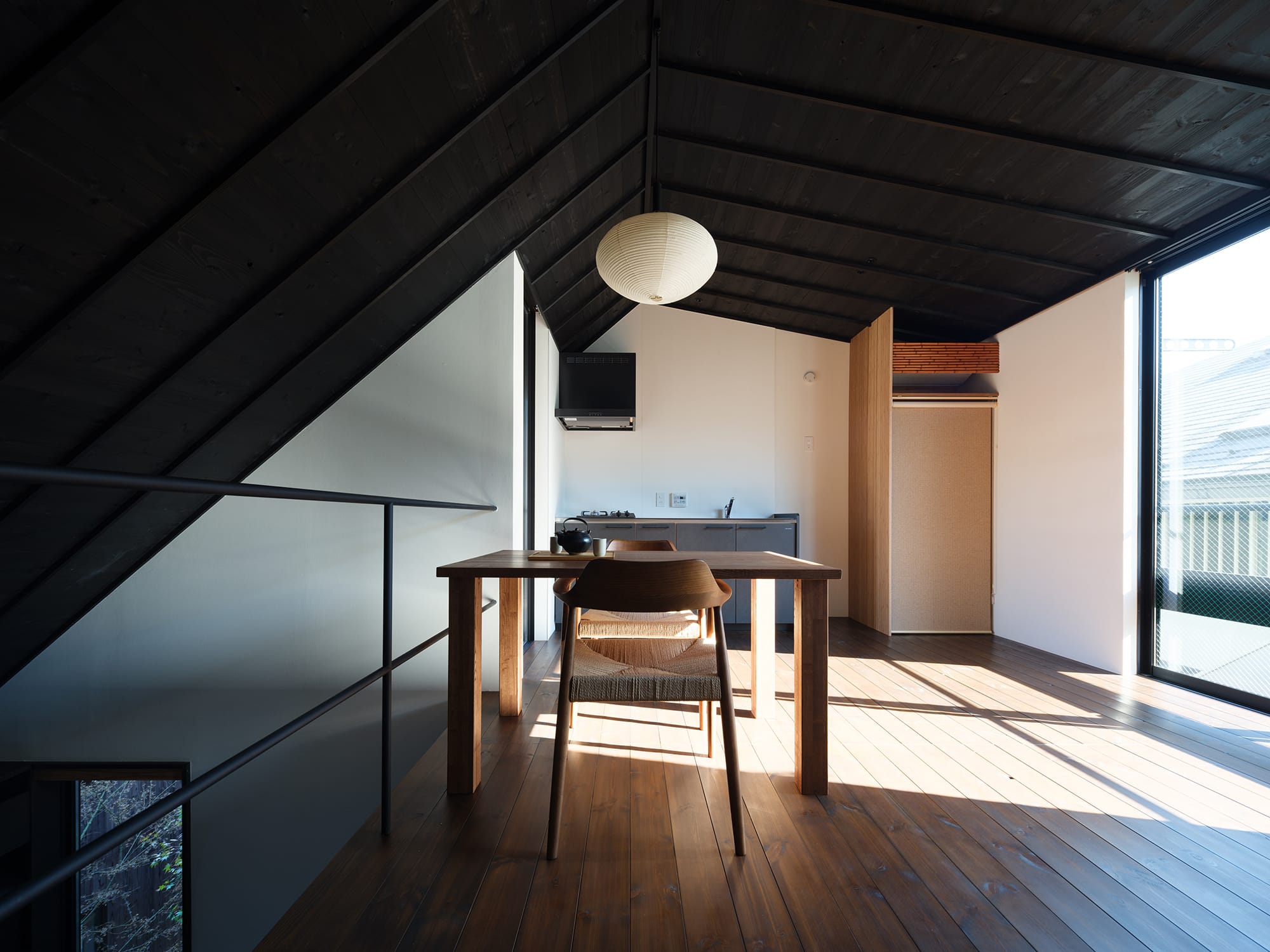
階段と吹き抜けは日影規制適合と採光確保ため屋根勾配に沿う
撮影:西川公朗
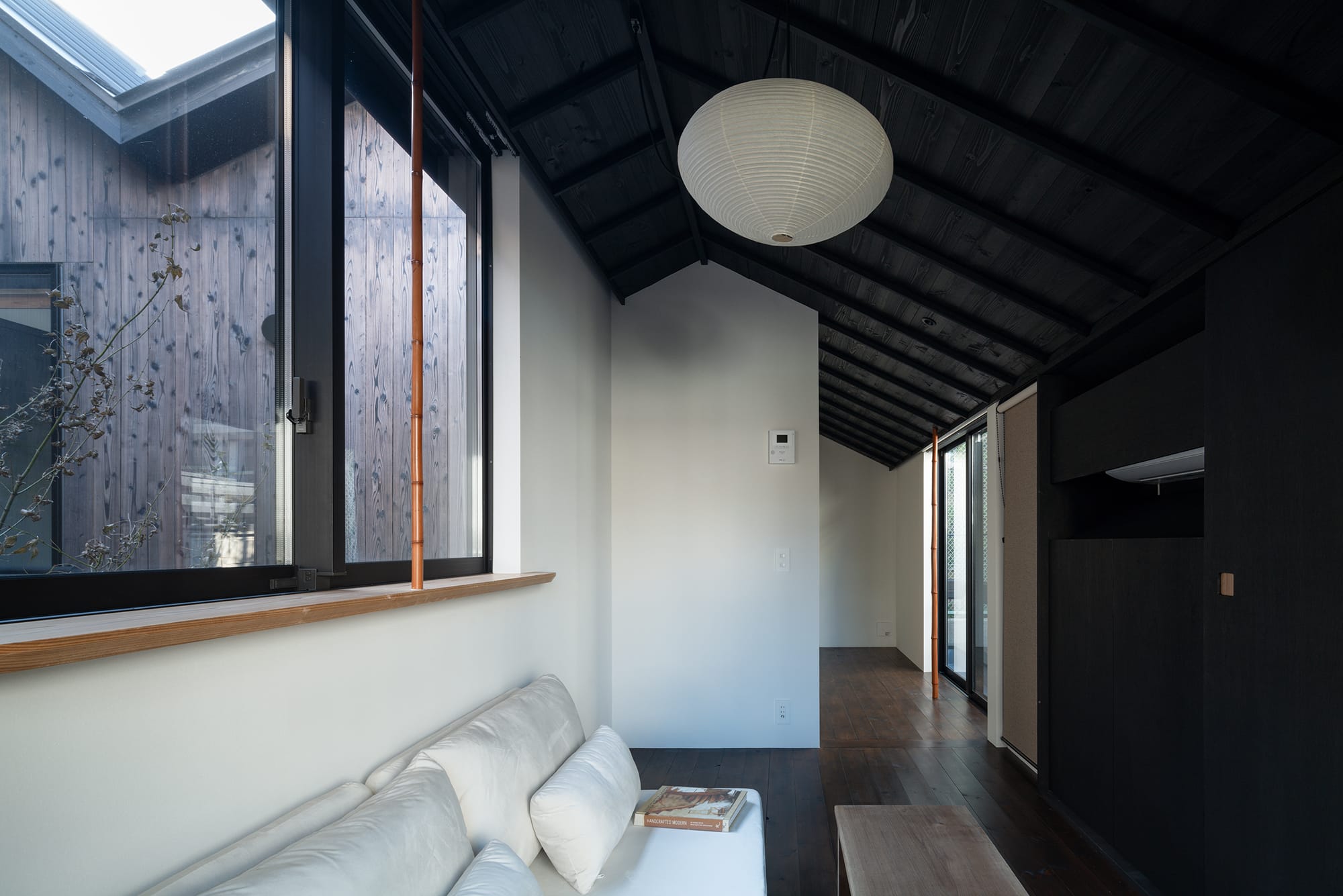
山間の茶庭に見立てた敷地内通路の枝垂れる紅葉
撮影:西川公朗
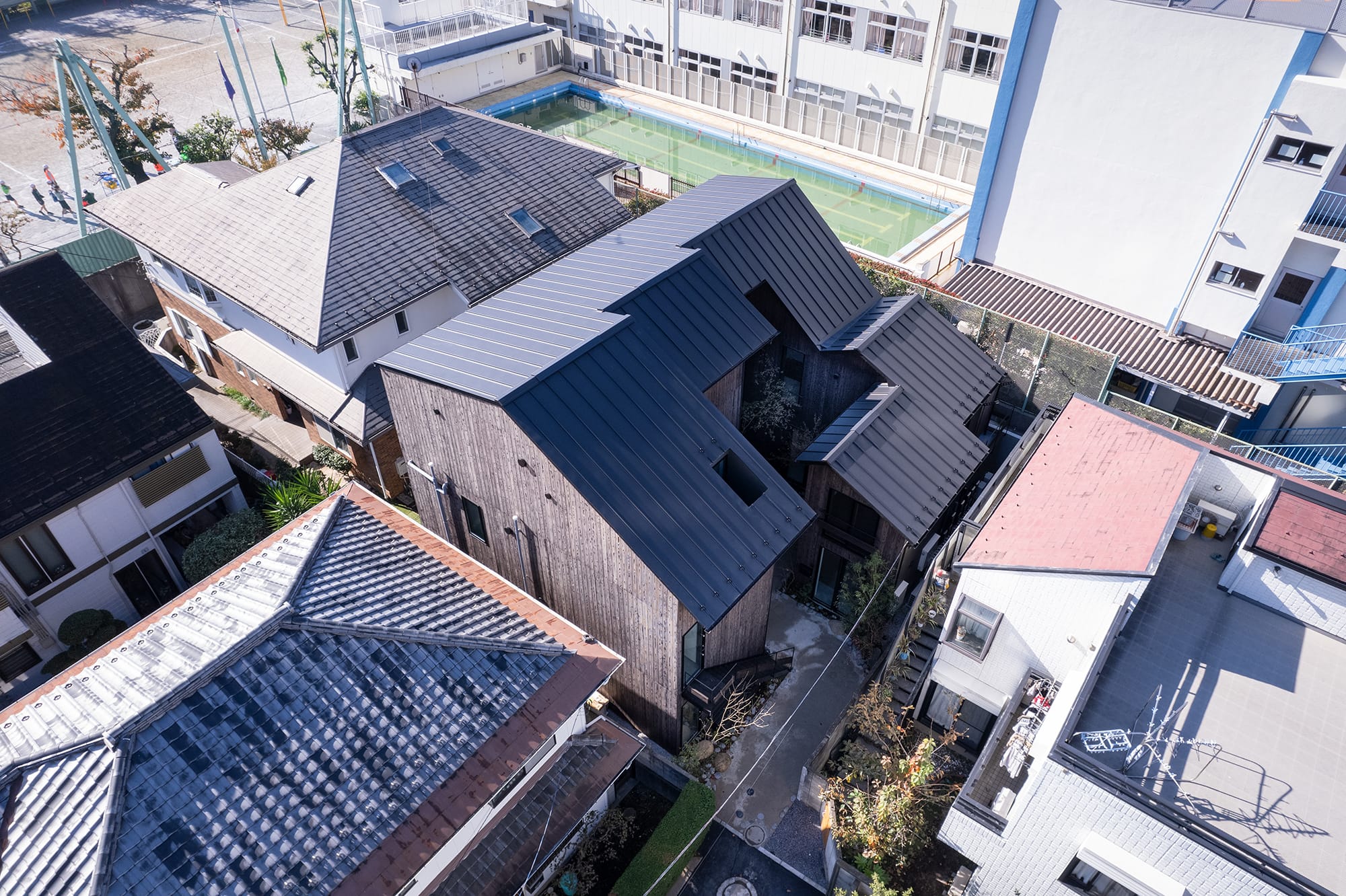
数学的アルゴリズムで導かれた雁行する連続切妻屋根
撮影:西川公朗
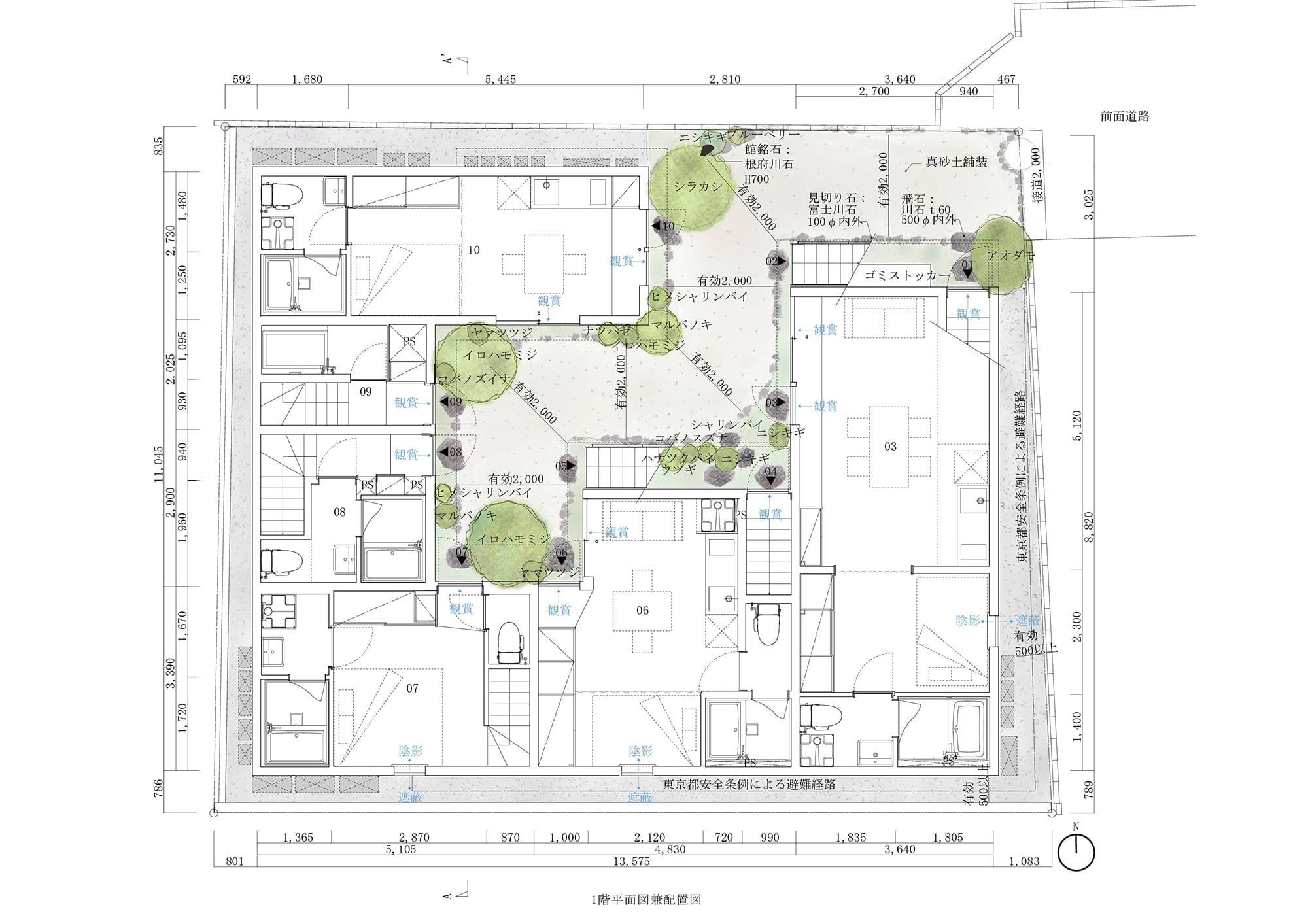
1階平面図兼配置図 各開口部の位置はプライバシーと眺望を両立する
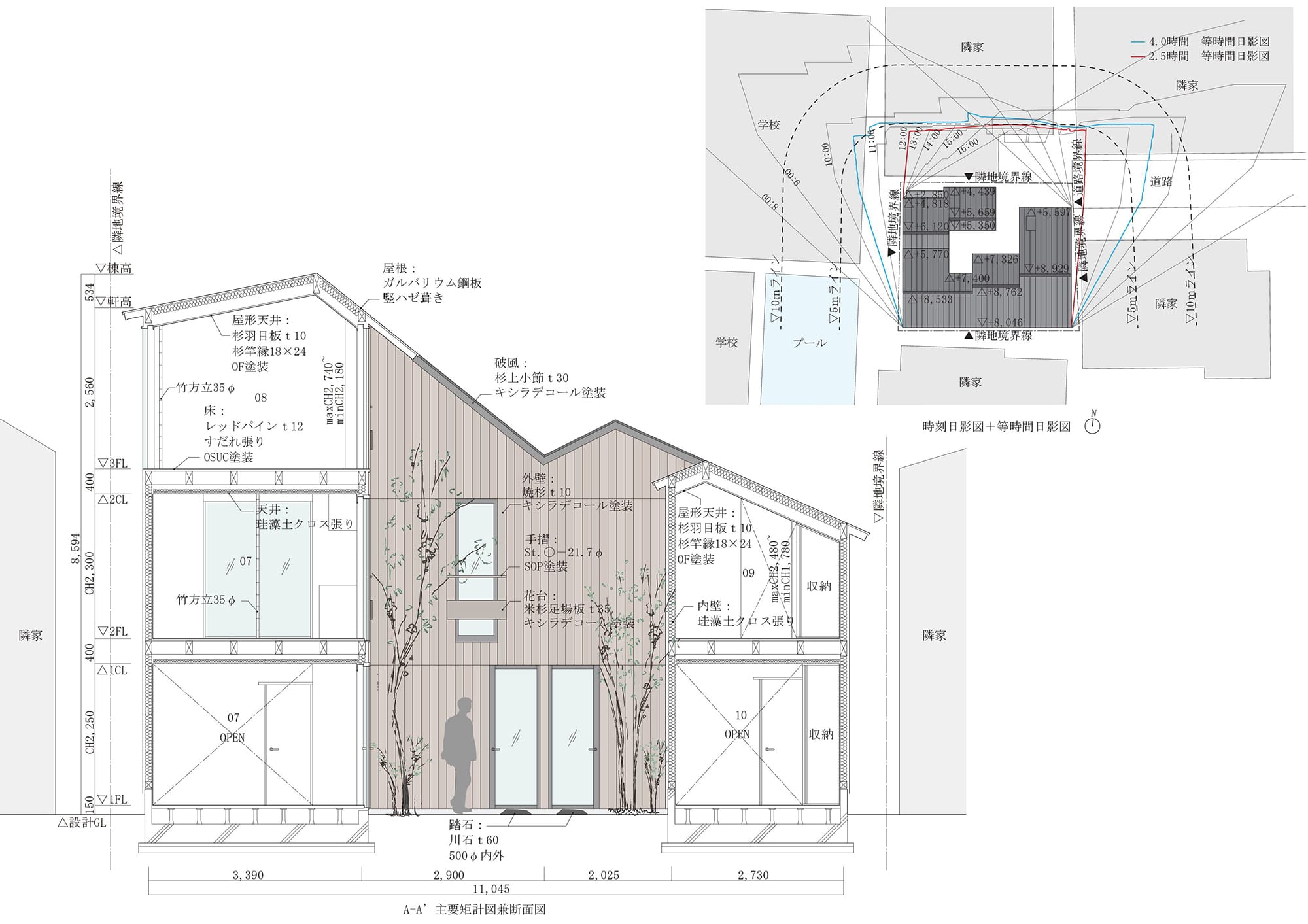
断面図、日影図
Architect

浅利 幸男
(ラブアーキテクチャー一級建築士事務所)1969年東京都生まれ/1994年武蔵野美術大学造形学部建築学科卒業/1996年芝浦工業大学大学院建築工学科修士課程修了/2001年ラブアーキテクチャー一級建築士事務所設立/JIA優秀作品選 拳山荘、朱合院等
DATA
名称 蓮山居 - 市中の立体山居
所在地 東京都品川区
主要用途 長屋10戸
建築主 須藤 潤、佐藤修司、小島諒作/シマダアセットパートナーズ
●設計
設計者:浅利幸男
建築:浅利幸男/ラブアーキテクチャー一級建築士事務所
構造:中村傅穂/Lemniskate&傳工房 一級建築士事務所
監理:浅利幸男、貴志滉一/ラブアーキテクチャー一級建築士事務所
●施工
建築:サンオアシス
造園・外構施工:風(ふわり)、武蔵
●面積
敷地面積:189.83㎡
建築面積:107.80㎡
延床面積:284.62㎡
●建ぺい率 56.78%
●容積率 150.00%
●階数 地上3階
●高さ
最高の高さ:8.929m
●構造 木造
●期間
設計期間:2022年4月~2023年3月
施工期間:2023年3月~2023年11月
●掲載誌 『新建築』2024年2月号
