徳島県新浜町団地県営住宅2号棟
awa Holzbau Project
※写真・文章等の転載はご遠慮ください。
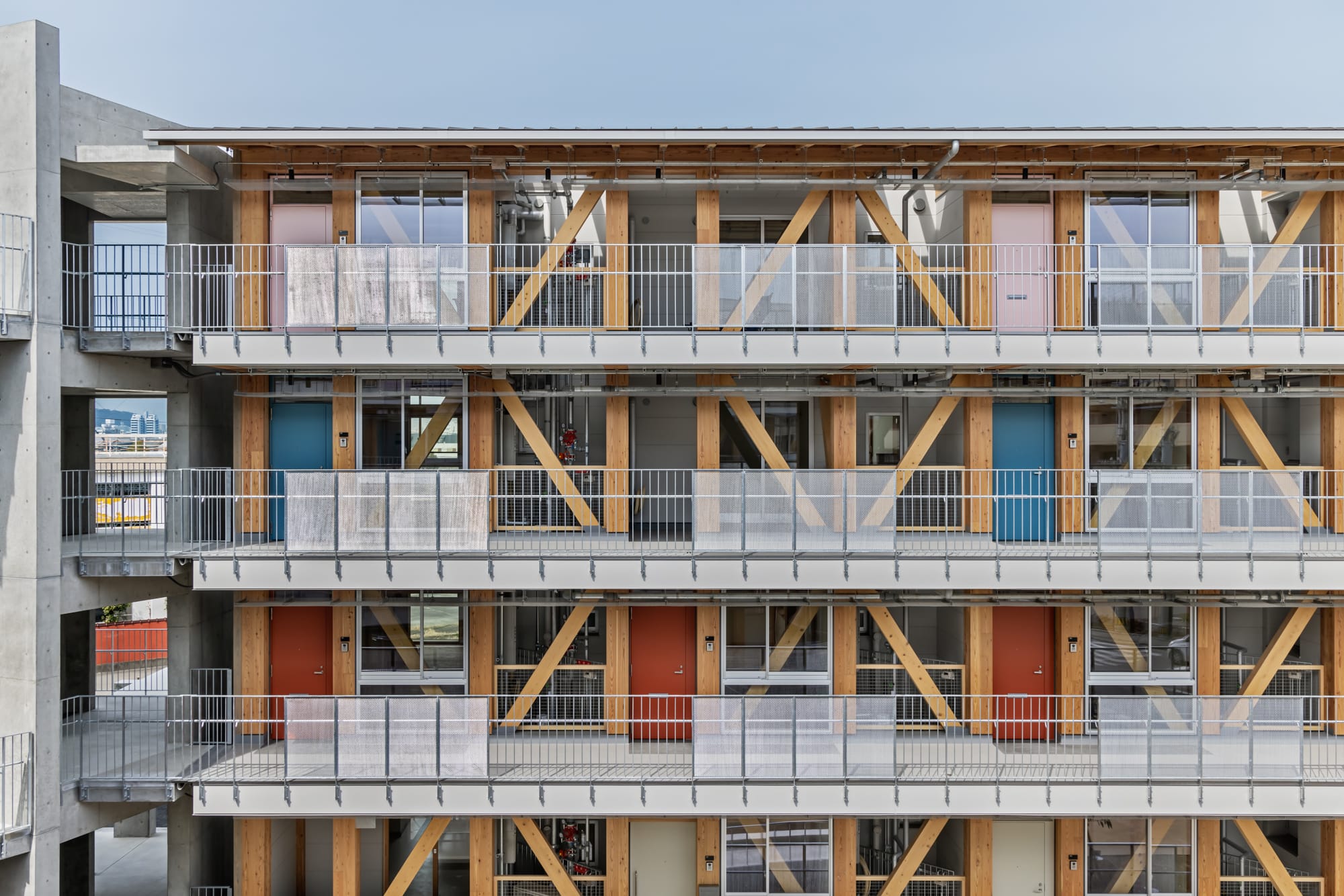
木造軸組み工法らしい明るく開放的な外観
撮影:Yohei Sasakura
川口 有子、鄭 仁愉(カワグチテイ建築計画)
島津 臣志(島津臣志建築設計事務所)
内野 輝明(内野設計)
長谷川 大輔(長谷川大輔構造計画)
2019年の改正建築基準法によって、日本で初めて実現した、「あらわし木造4階建て共同住宅」である。330mm角の大断面集成材の柱・梁を内外にあらわし、特殊な技術によらず、日本において最も標準的な構法と寸法体系により、誰もが取り組めるモデルとなることを目指した。共用廊下に面して『間の間(あいのま)』と名付けた中間領域を設け、生活が住戸内に閉じこもらず、高齢化が進む地域において多対多の自然な見守りあいが生まれることを企図した。
Naoko Kawaguchi, Jinyu Tei (Kawaguchi Tei Architects)
Takashi Shimazu (Shimazu Architects)
Teruaki Uchino (Uchino Architects)
Daisuke Hasegawa (Daisuke Hasegawa and Partners)
Enabled by the 2019 revision of the Building Standards Act, this project realizes Japan’s first exposed timber four-story collective housing. The structure features large-section laminated timber columns and beams, each measuring 330 mm square, exposed both inside and outside. By adhering to Japan’s standard construction methods and dimensional systems, it establishes a widely adaptable model for mid-rise timber architecture. Along the common corridor, a semi-public space, “Ai no Ma,” fosters interaction beyond individual units, creating an environment where mutual watchfulness among people, and social connectivity support the needs of an aging community.
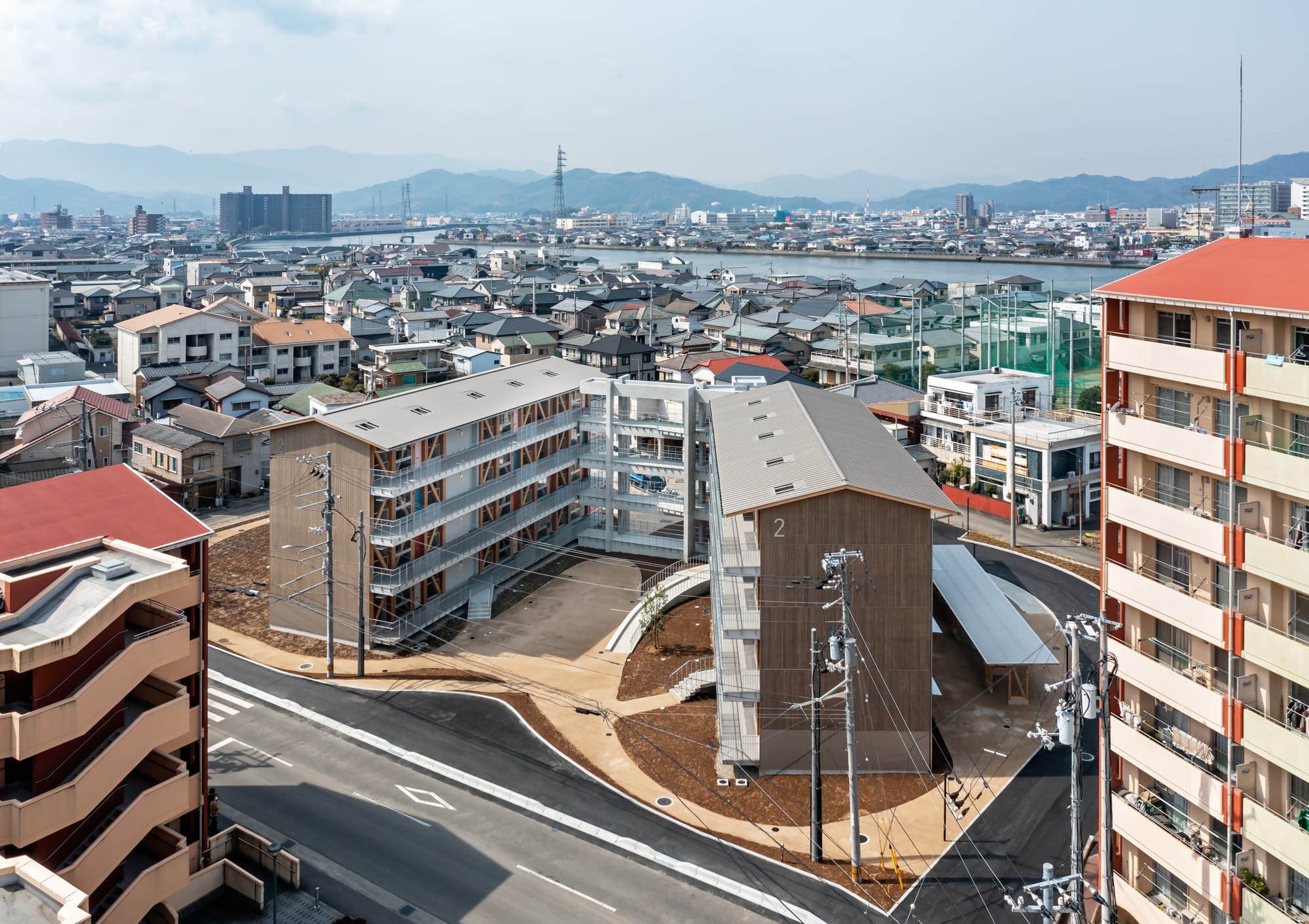
中庭を挟んで向かい合い、生活の様子が現れ見守り合う配置
撮影:Yohei Sasakura
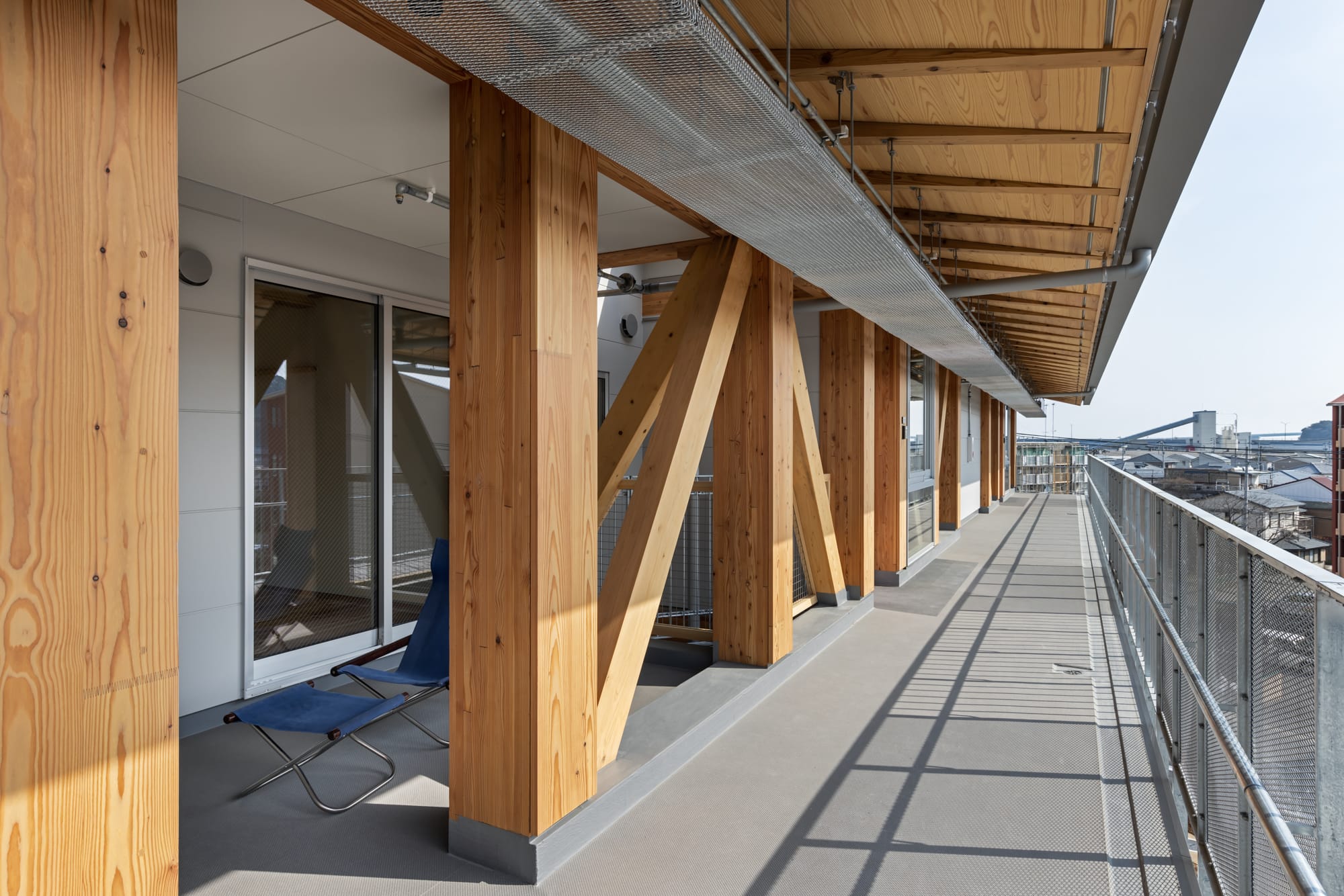
330mm角集成材の柱があらわれた共用廊下
撮影:Yohei Sasakura
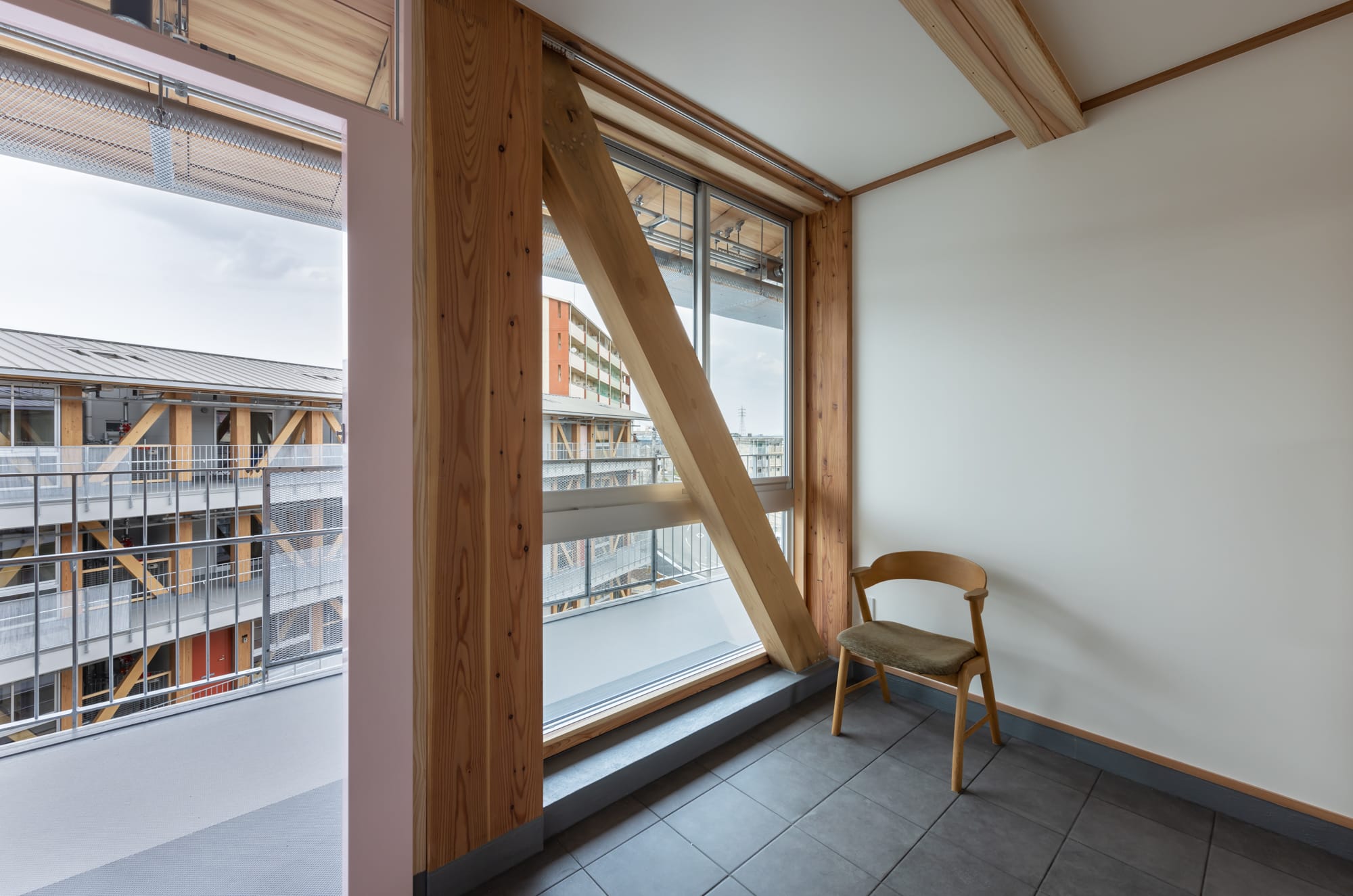
車いすやベビーカーを置いたり、来客を気軽に迎えられる「間の間」
撮影:Yohei Sasakura
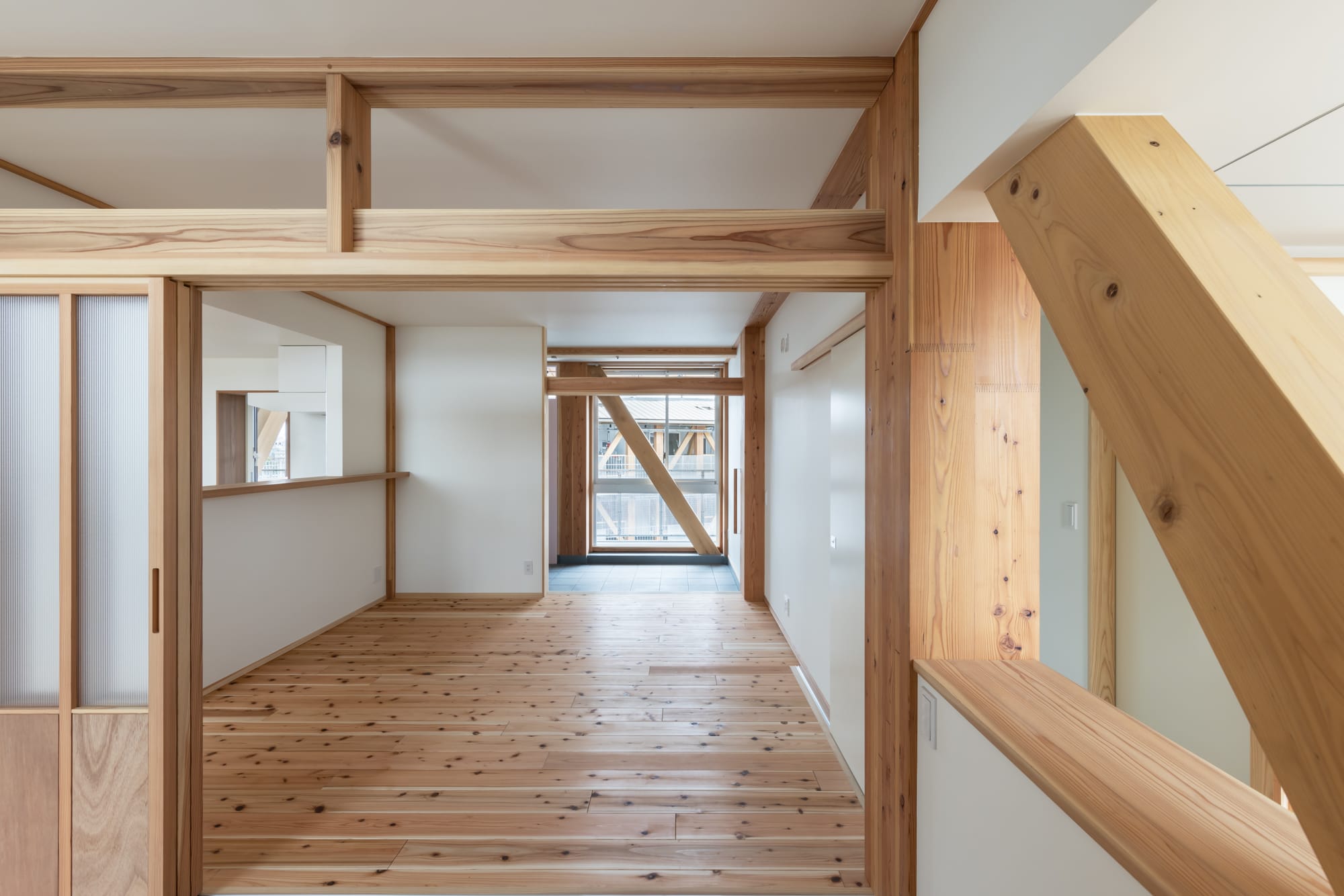
住戸内部から共用廊下側を見る
撮影:Yohei Sasakura
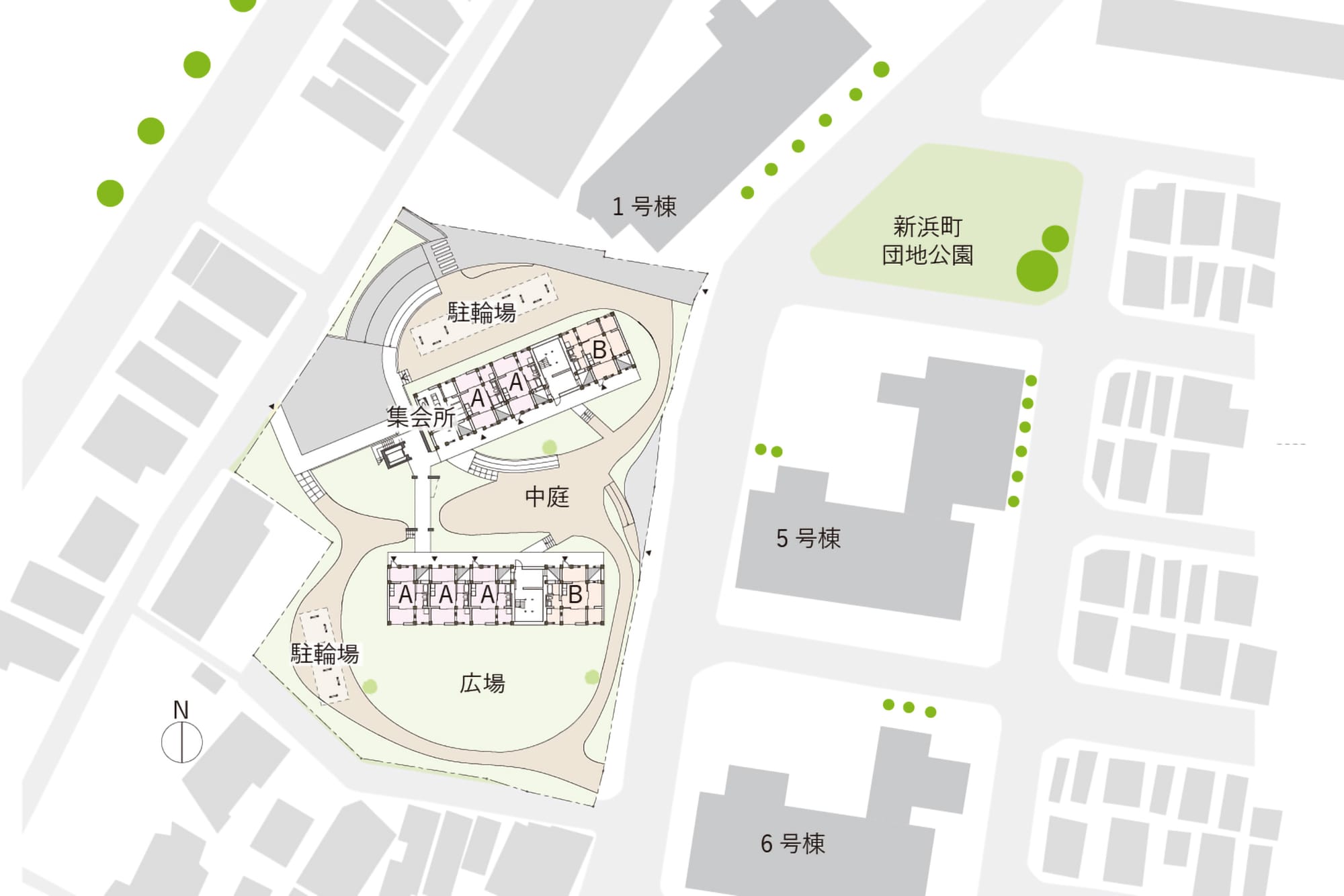
全体配置図
Architect

川口 有子
(カワグチテイ建築計画)1974年千葉県生まれ/1997年東京工業大学(現 東京科学大学)工学部建築学科卒業/1997〜2005年山本理顕設計工場/2005年有設計室設立/2014年カワグチテイ建築計画代表取締役/2018年東京電機大学非常勤講師

鄭 仁愉
(カワグチテイ建築計画)1978年千葉県生まれ/2001年千葉大学工学部建築学科卒業/2003年千葉大学大学院自然科学研究科修了/2003〜04年山本理顕設計工場/2005年有設計室パートナー/2014年カワグチテイ建築計画代表取締役/2017年東京理科大学非常勤講師/2023年東京電機大学非常勤講師

島津 臣志
(島津臣志建築設計事務所)1979年徳島県生まれ/2002年専門学校穴吹カレッジ卒業/2002~10年建築設計事務所蔵/2010〜12年内野設計/2012年島津臣志建築設計事務所設立
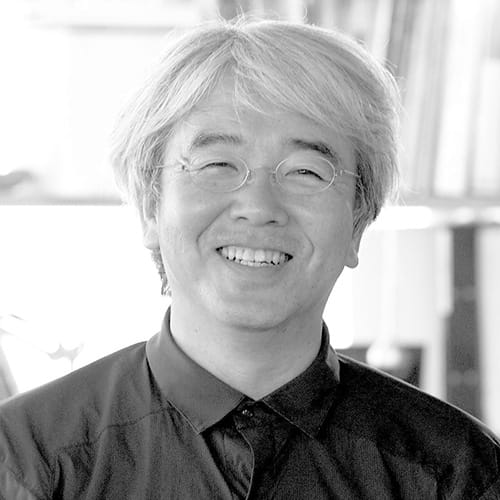
内野 輝明
(内野設計)1963年徳島県生まれ/1986年大阪工業大学建築学科卒業/1986~90年山本西原建築設計事務所/1990~91年海外視察/1991〜92年埴淵建築設計室/1992~99年髙﨑正治都市建築設計事務所/1999年内野輝明建築設計事務所設立/2005年内野設計に改組/2013年万代中央ふ頭に移転

長谷川 大輔
(長谷川大輔構造計画)1974年北海道生まれ/1997年武蔵工業大学工学部建築学科卒業/1997〜2003年金箱構造設計事務所入社/2003年長谷川大輔構造計画事務所設立/2008年長谷川大輔構造計画改組
DATA
名称 徳島県新浜町団地県営住宅2号棟
所在地 徳島県徳島市
主要用途 共同住宅
建築主 徳島県
⚫設計
設計者:川口有子、鄭 仁愉、島津臣志、内野輝明、長谷川大輔
建築:
川口有子、鄭 仁愉、若林英俊*、田中啓介/カワグチテイ建築計画
島津臣志、島津美樹/島津臣志建築設計事務所
内野輝明、山本めぐみ、井口奨也/内野設計
構造:長谷川大輔/長谷川大輔構造計画
設備:上久保哲治/上久保設備設計
耐力壁試験アドバイザー:青木謙治/東京大学、落合 陽/東京都市大学
耐力壁試験協力:
村西大介、篠田 将*/BXカネシン
安田一博/セブン工業
紺野利勝/ティンバラム
防耐火アドバイザー:安井 昇/桜設計集団
遮音試験技術協力:
中岡正典/徳島県立工業技術センター
鈴木俊男、岸直樹/淡路技建
監理:スバル設計
(*元所員)
⚫施工
建築:亀井組、岡田組
電気:アイワ電設
空調・衛生:ビオトープ設備システム
土工事:木内組
鉄筋:藤元工業
型枠:木村組
木構造:セブン工業
屋根・板金:日浦金属
手摺・金属:江原製作所
防水:徳島大三工業
アルミ製建具:三協テック
造作大工:山一興業
サイディング・内装ボード:虎建材
2重床フローリング:秦商事
クロス:キノウチ
塗装:東條塗装工業
家具・建具:ホームズコーポレーション
サイン:マルアート
木材調達:ゲンボク、ウッドファースト
⚫面積
敷地面積:3,327.60㎡
建築面積:635.62㎡
延床面積:1,727.31㎡
⚫建ぺい率 19.11%(許容60%)
⚫容積率 38.34%(許容200%)
⚫階数 地上4階
⚫高さ
最高の高さ:14,070mm
軒の高さ:12,775mm
⚫構造 木造、一部鉄筋コンクリート造
⚫期間
設計期間:2020年9月~2022年3月
施工期間:2022年3月~2023年2月
⚫掲載雑誌 『新建築』2023年4月号、『新建築』2024年1月別冊「軽やかな屋根の可能性2 都市木造編」、『日経アーキテクチュア』2023年5月11日号
