大森ロッヂ新棟 笑門の家
Omori lodge “Shomon no ie”
※写真・文章等の転載はご遠慮ください。
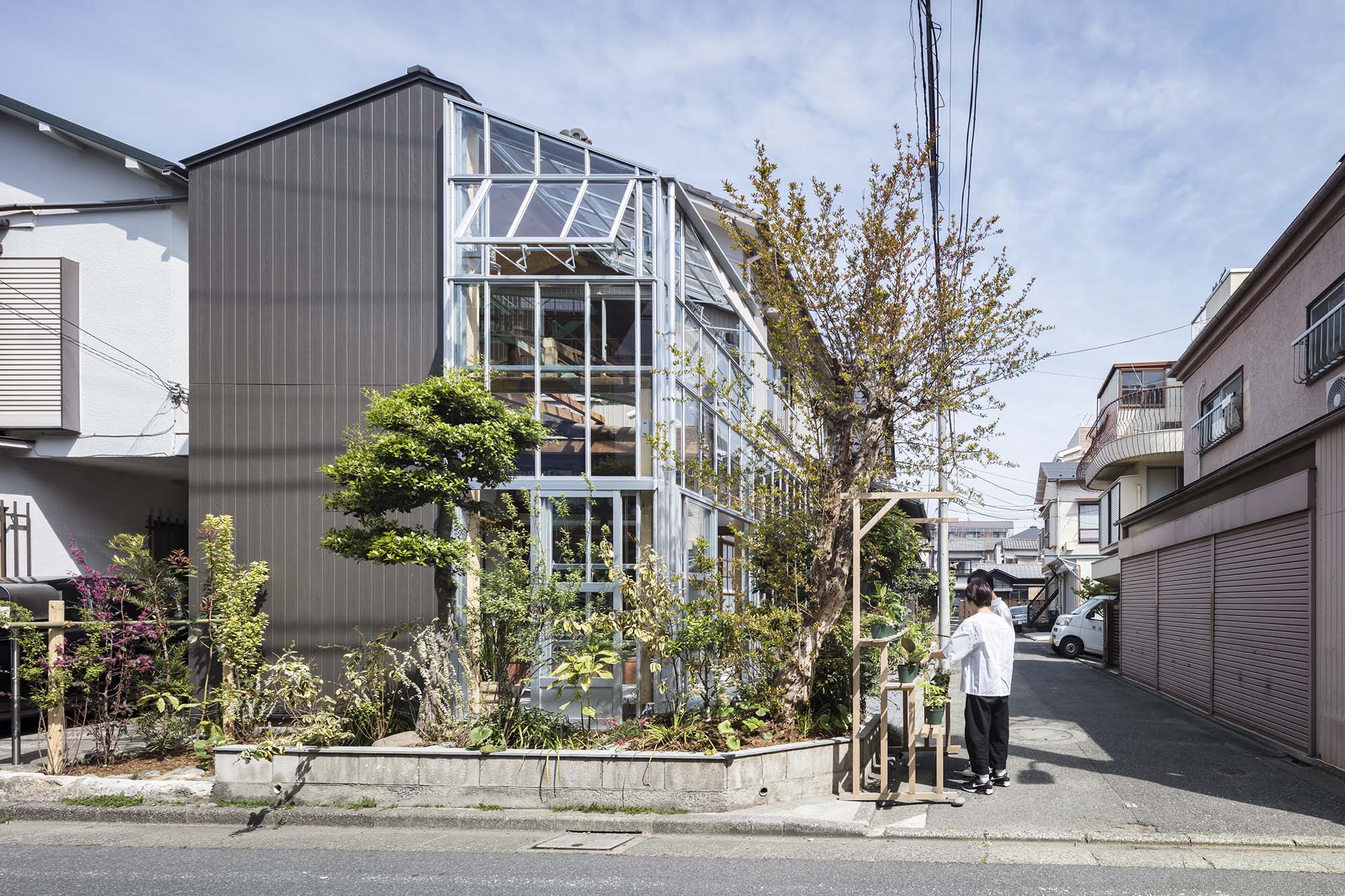
既存下屋とバルコニーがあった外観南側
撮影:中山保寛
古谷 俊一(古谷デザイン建築設計事務所)
前作の「大森ロッヂ 運ぶ家」や「インターバルハウス」に続く一連のプロジェクトである。街角にインナーガーデンを設け、住まい手の営みがそのまま街角を形成。既存の下屋及びバルコニーを含めた空間を解体、風景を作っていた根拠(構造)は残しつつ、温室フレームで包み込むことで街と住まいの間の緩衝帯(庭)を設け、温熱環境、パブリックの入り具合、自己と他者がシェアする深度をも自ら調整をする住宅である。
Shunichi Furuya (Furuya Design Architect Office)
This project continues a series that follows previous works titled “Omori Lodge: Hakobu Ie” and “Interval House.” An inner garden is introduced at the street corner, allowing residents’ daily activities to define the corner’s character. The existing lower house and balcony are dismantled, preserving the foundational structure that shaped the landscape. A greenhouse frame encloses the area, creating a buffer zone comprising a garden between the street and house. This design allows residents to regulate the thermal environment, control public access, and determine the interaction and sharing depths with others.
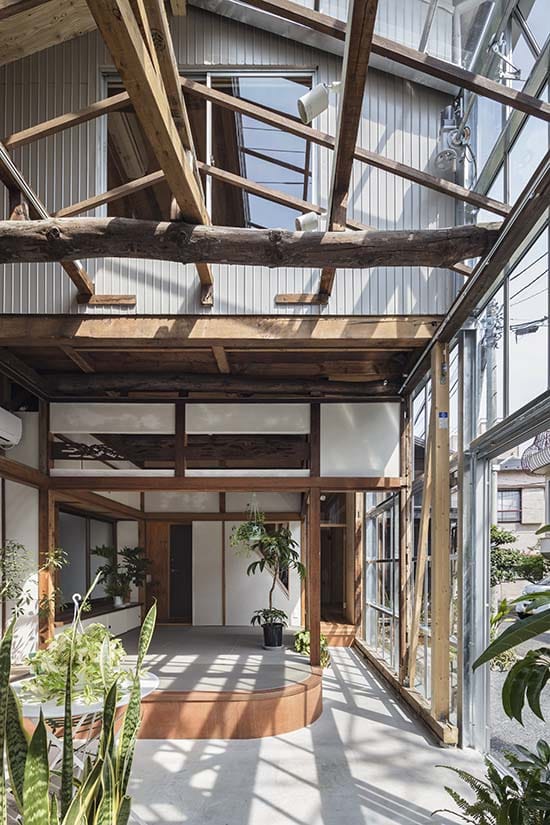
インナーガーデンからミセを見る
撮影:中山保寛
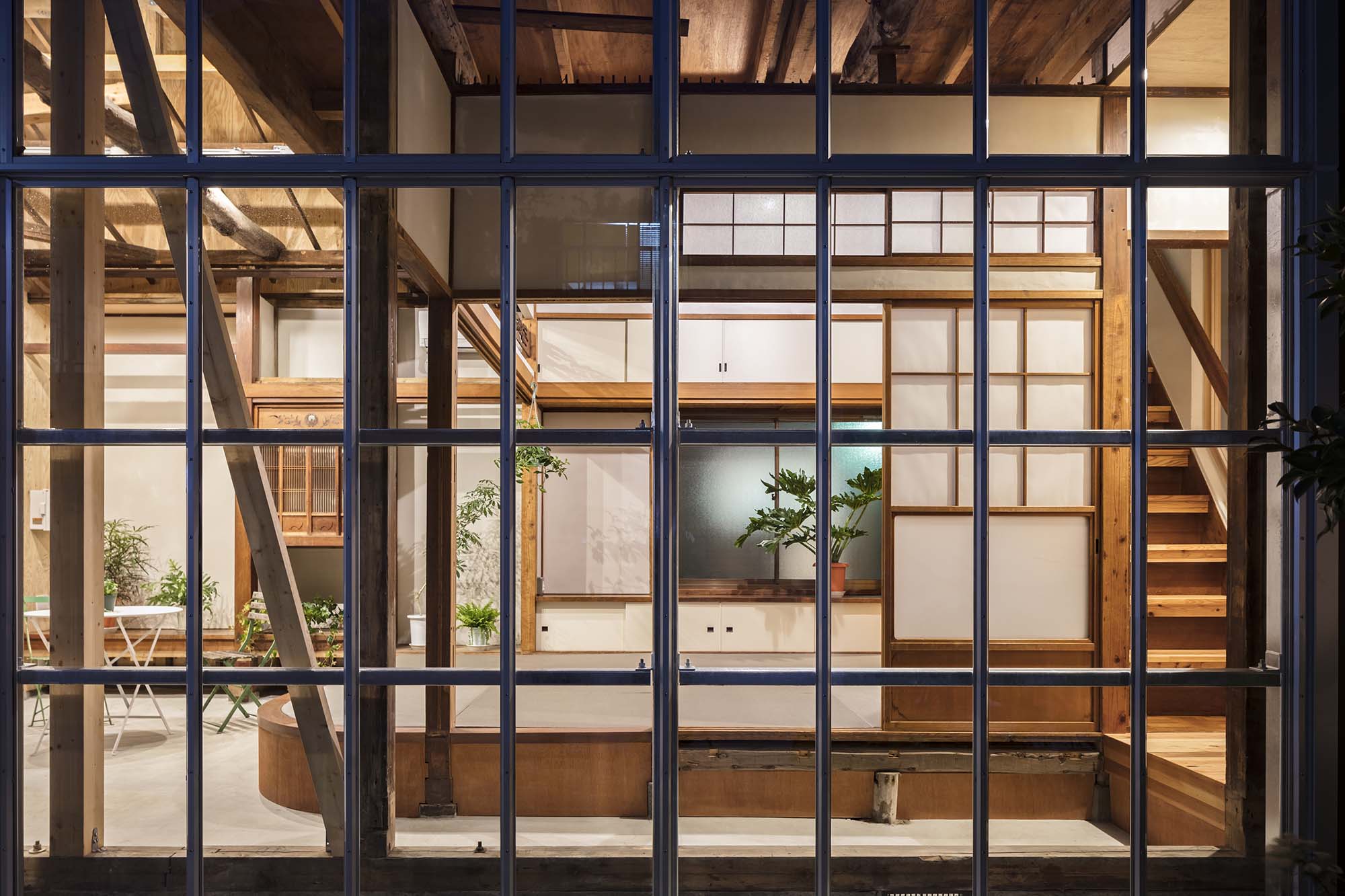
外観東面夜景
撮影:中山保寛
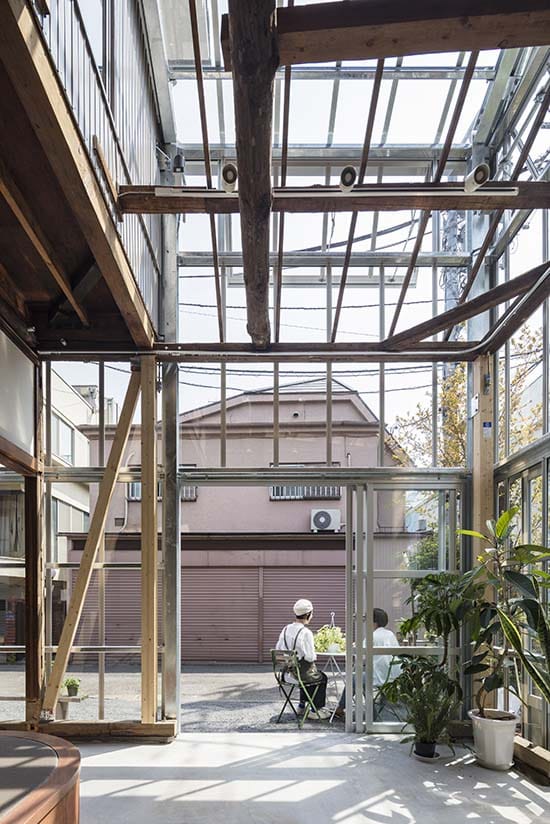
街との共有スペースにもなるインナーガーデン
撮影:中山保寛
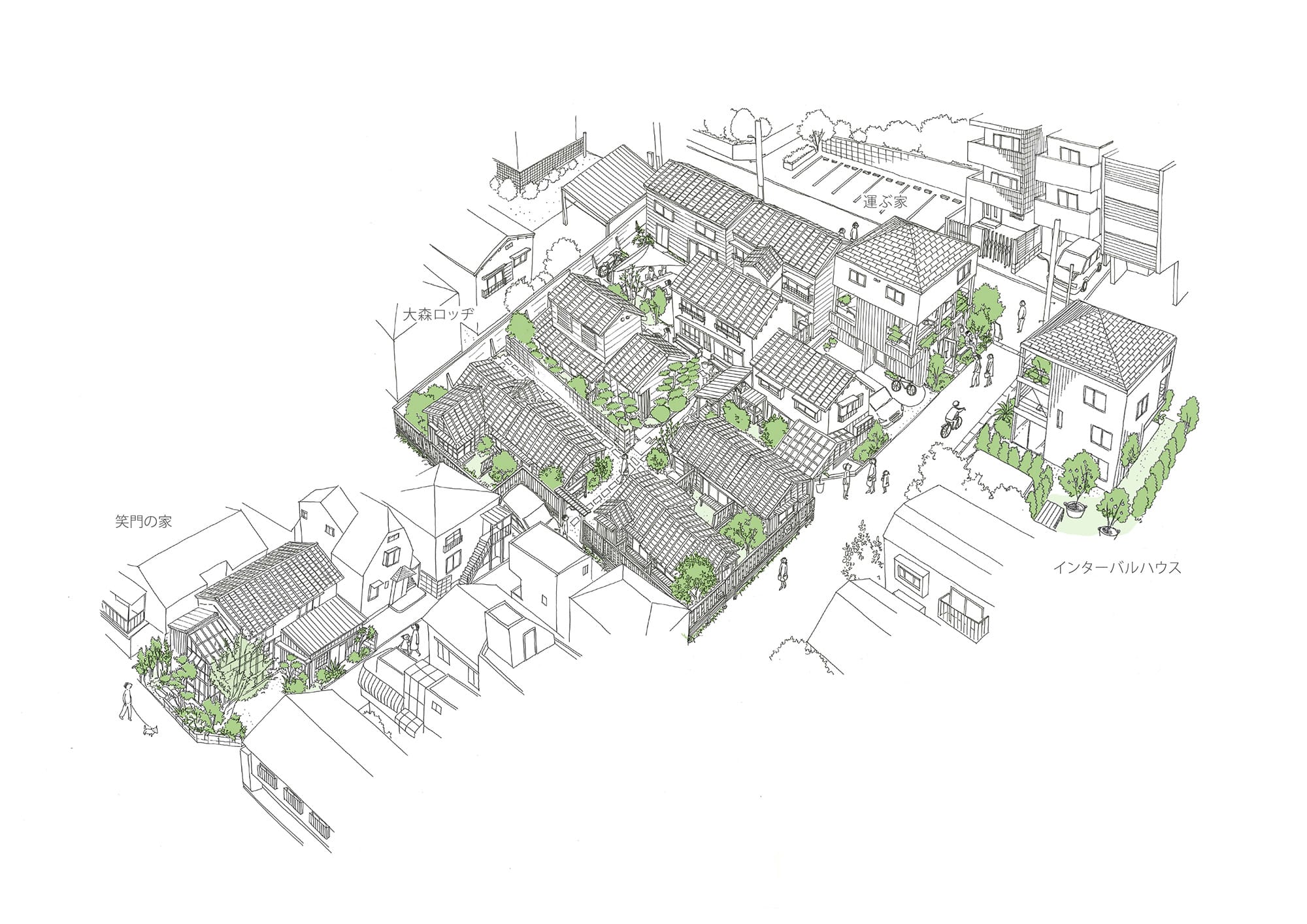
大森ロッヂ
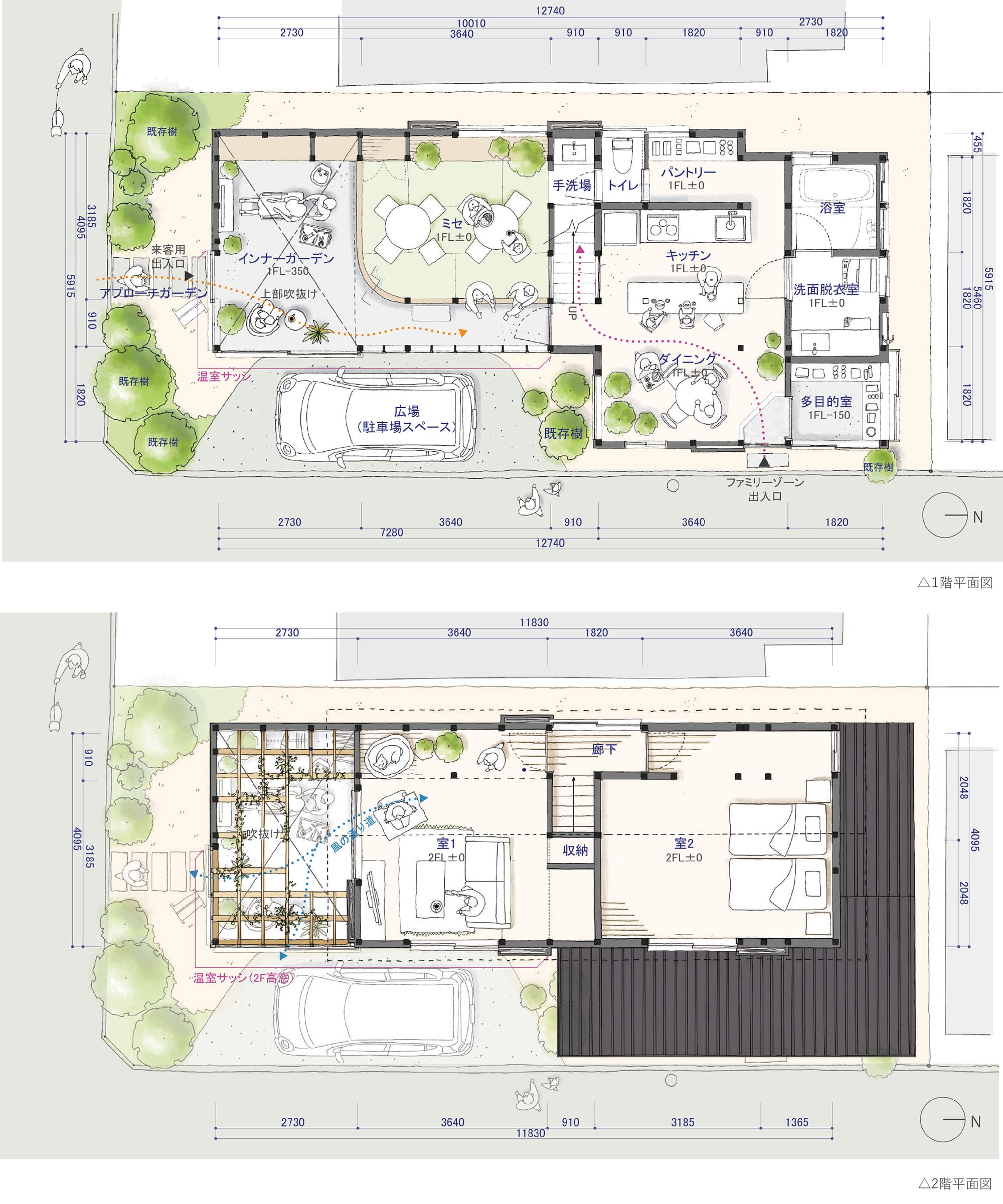
平面図
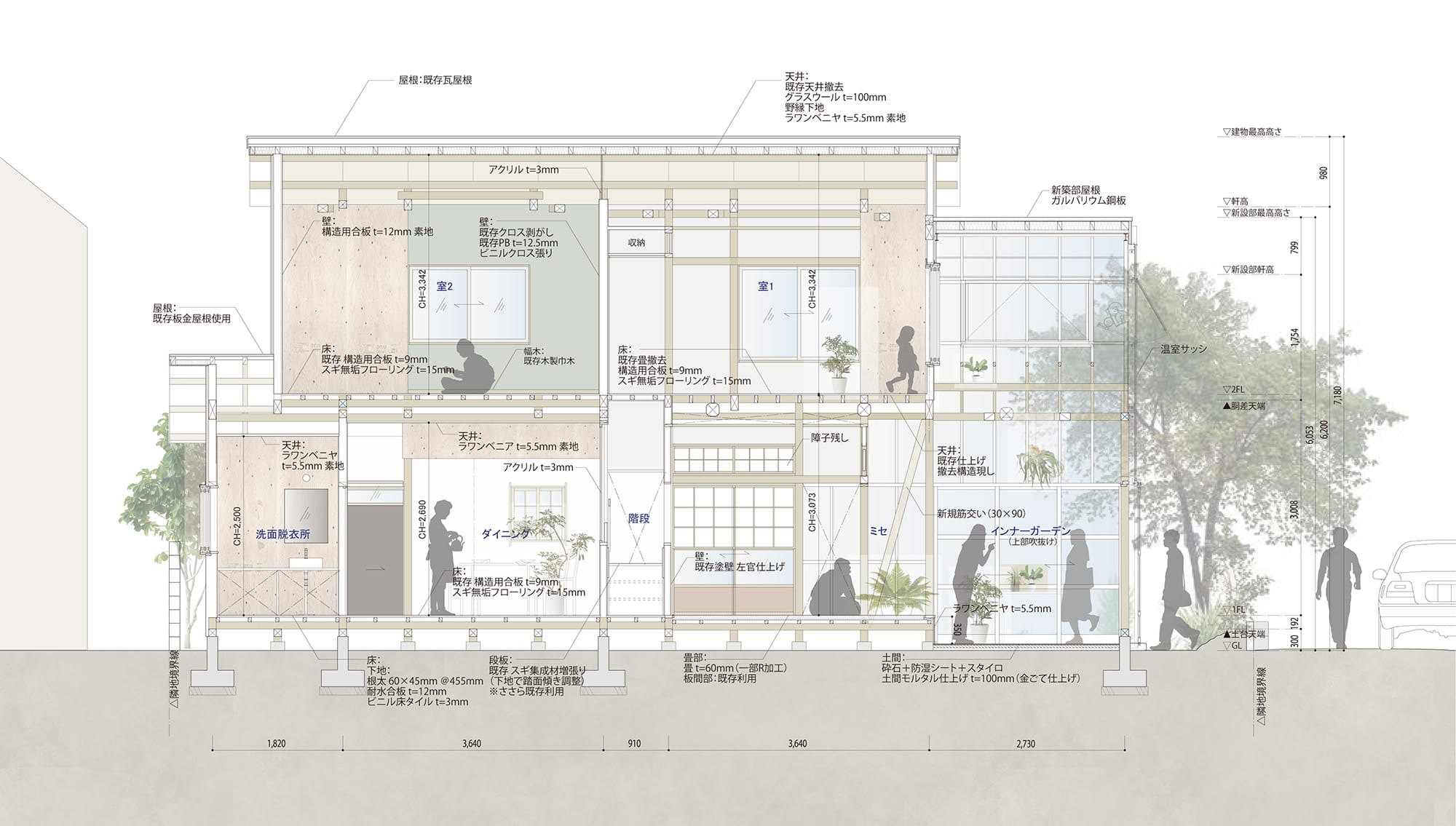
断面図
Architect
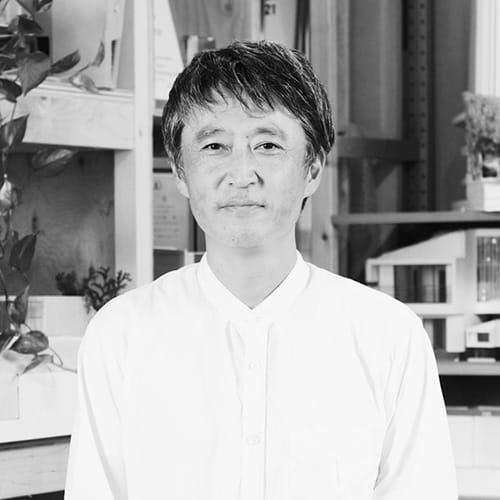
古谷 俊一
(古谷デザイン建築設計事務所)1974年東京都生まれ/早稲田大学大学院石山修武研究室、IDÉE、UDSを経て2009年古谷デザイン建築設計事務所設立/2022年みどりの空間工作所設立/京都芸術大学客員教授/日本建築設計学会賞、日本空間デザイン賞大賞、建築作品賞優秀賞、住宅建築賞ほか/著書『みどりの空間学』(2022学芸出版社刊)ほか
DATA
名称 大森ロッヂ新棟 笑門の家
主要用途 賃貸住宅
建築主 個人
●設計
設計者:古谷俊一、豊島香代子、中山あかね/古谷デザイン建築設計事務所
建築・監理:古谷俊一、豊島香代子、中山あかね/古谷デザイン建築設計事務所
構造:萩生田秀之/KAP
外構・造園:古谷俊一、酒井栄一/みどりの空間工作所
●施工
建築:河村英明/日起
●面積
敷地面積:102.14㎡
建築面積:60.86㎡
延床面積:98.12㎡
●建ぺい率 59.58%(許容70%)
●容積率 96.06%(許容200%)
●階数 地上2階
●高さ
最高の高さ:7,180mm
軒の高さ:6,200mm
●構造 木造在来軸組構造
●期間
設計期間:2021年3月~2021年6月
施工期間:2021年7月~2022年3月
●掲載雑誌 『新建築住宅特集』2022年6月号
