MUFG PARK / LIBRARY
MUFG PARK / LIBRARY
※写真・文章等の転載はご遠慮ください。
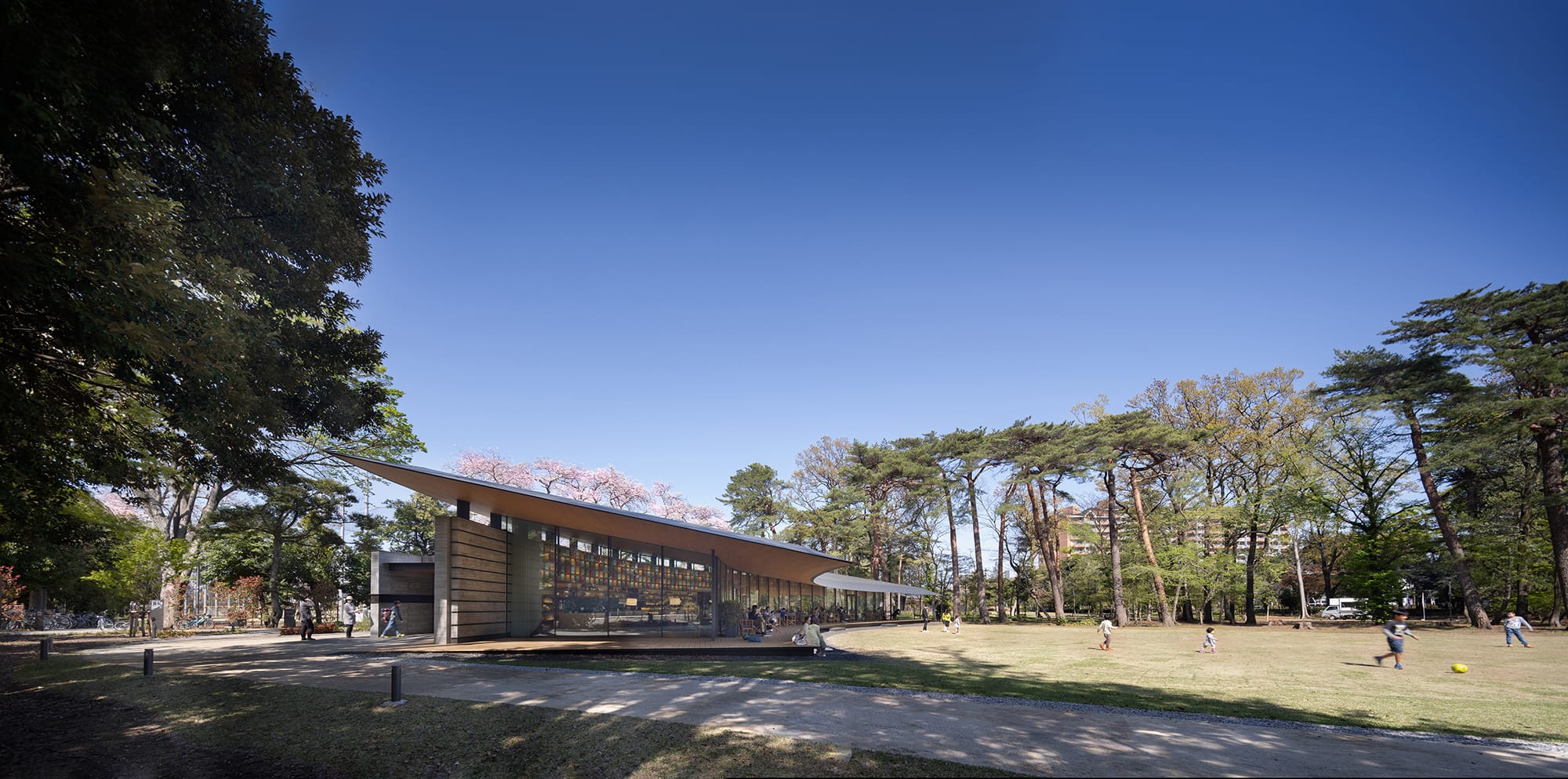
高木に囲まれた芝生広場と一体化する半屋外空間(大屋根と縁側空間)と広場を緩やかに囲う壁一面の「森の本棚」
撮影:吉田写真事務所
大森 晃、髙橋 祐太、長谷川 結以(三菱地所設計)
MUFGが戦後70年間保有してきた行員専用の運動場を、公園として一般開放する計画。周囲の市街化が進む中、敷地内に保存された貴重な木々を未来に継承するとともに、地域コミュニティの核となるライブラリ施設を計画した。ライブラリは来園者が憩う場となるよう、「森の広場」と一体化した縁側空間を設けるとともに、「みんなで本を持ち寄り育てる」運営を可視化すべく、壁一面に「森の本棚」を設け「本に込めた想い」が積み重なる姿を表現した。
Akira Omori, Yuta Takahashi, Yui Hasegawa (Mitsubishi Jisho Design Inc.)
MUFG plans to open the playground, which has been owned by MUFG for 70 years since the end of World War II for the exclusive use of its employees, to the public as a park. As the surrounding area is urbanized, we have planned to preserve the precious trees on the site for future generations and to create a library facility that will serve as a nucleus for the local community. The library is designed as a place for visitors to relax, with a terrace area integrated into the lawn, and a “forest bookshelf” on one wall to represent the accumulated store of thoughts and feelings that library users have poured into these books.
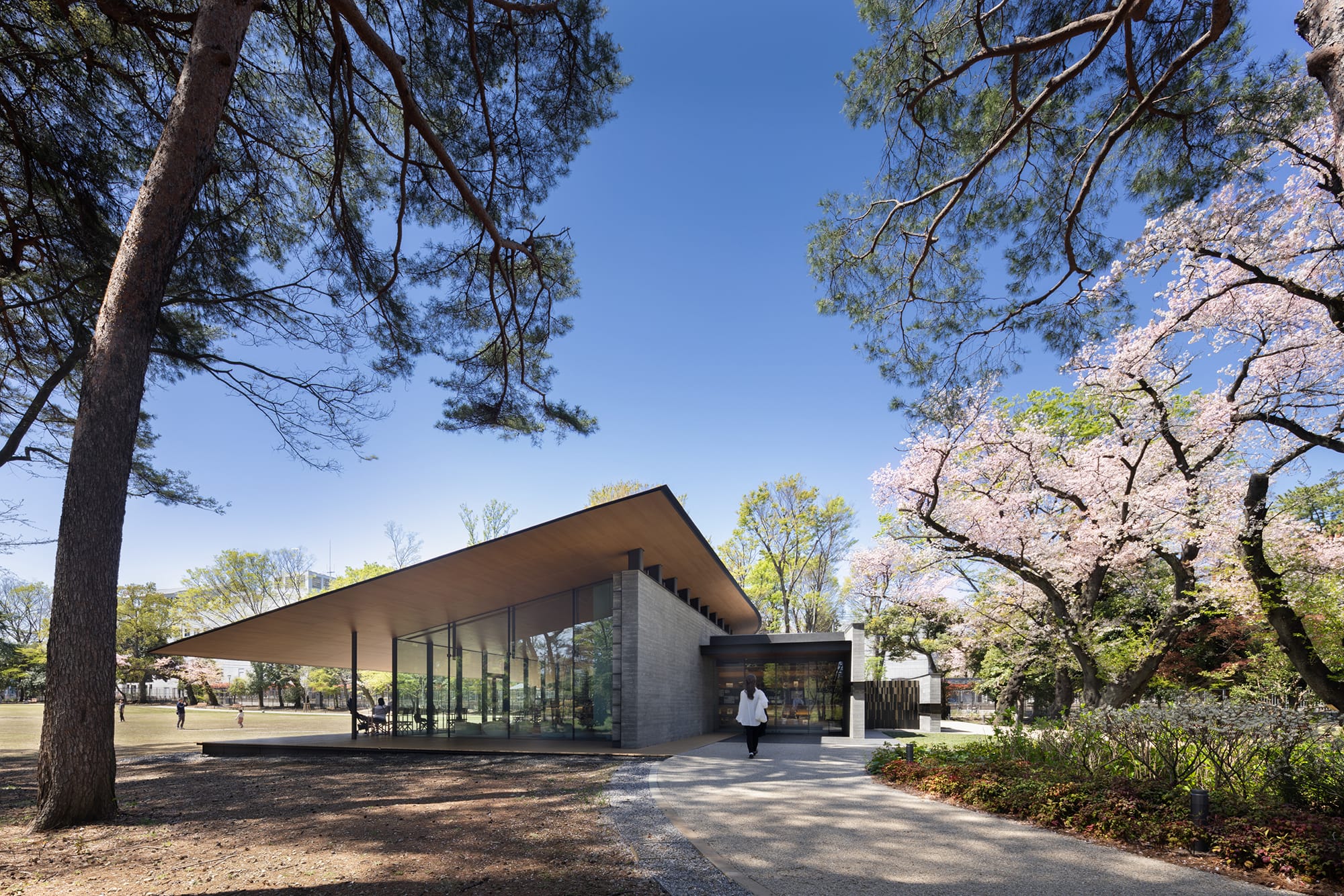
パーク内をめぐる園路が建物内に貫入し、散策者を誘う
撮影:吉田写真事務所
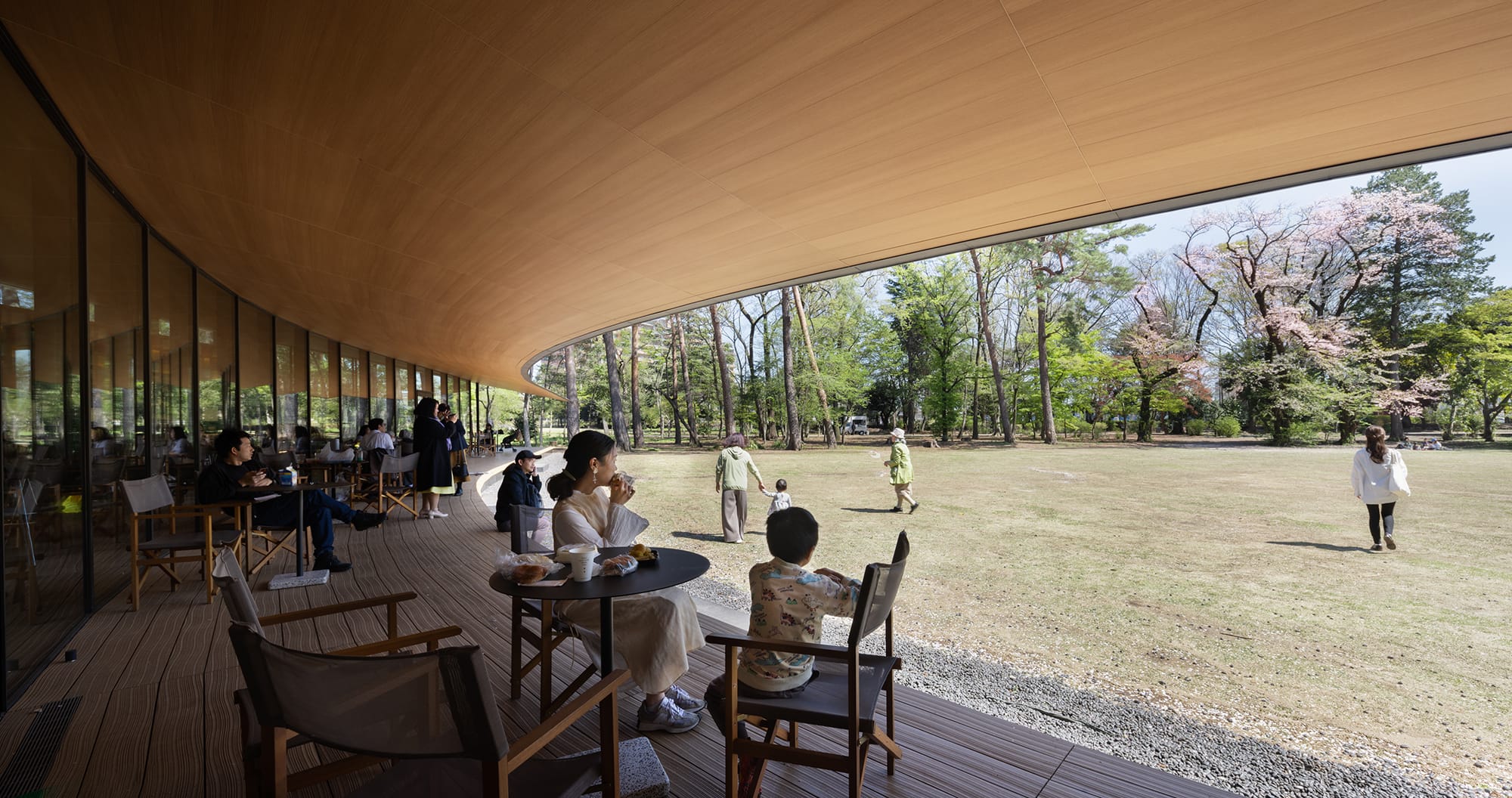
ライブラリと「森の広場」をつなぐ縁側テラス
撮影:吉田写真事務所
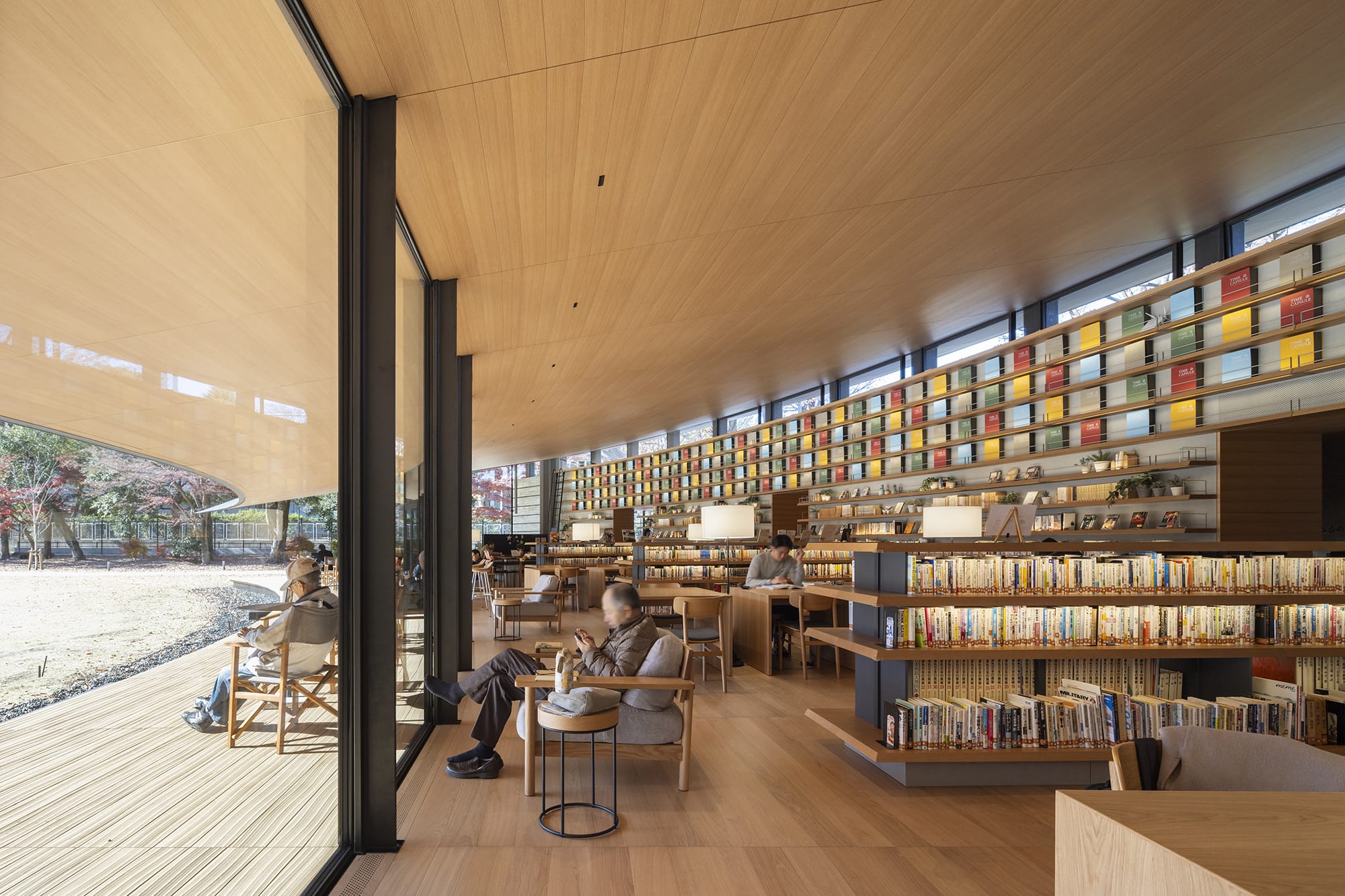
屋内外をつなぎ合わせ、一体感を生み出す大屋根
撮影:新建築社
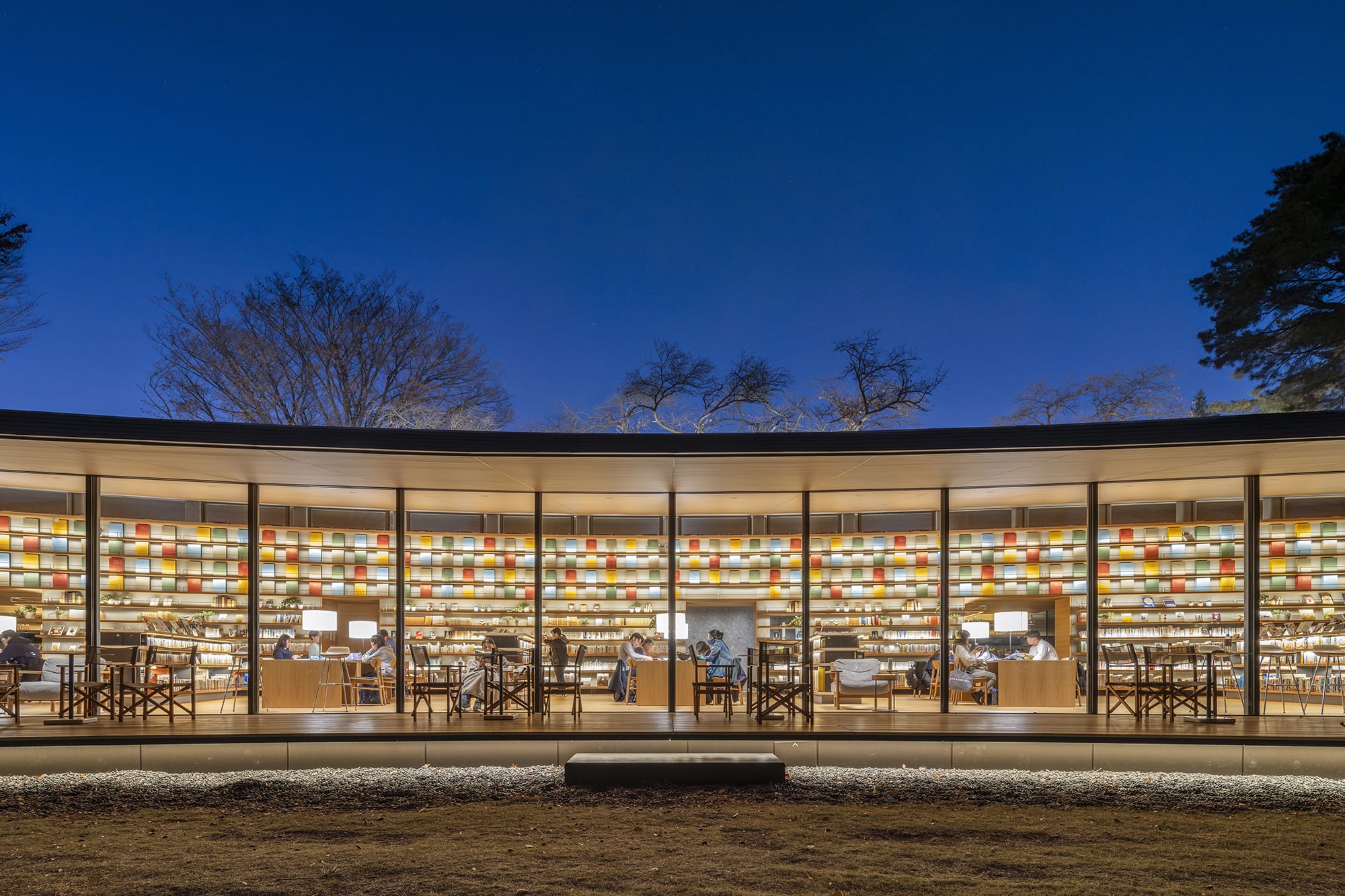
「寄贈者の想い」の積み重ねである「森の本棚」が棚板照明で浮かび上がる
撮影:新建築社
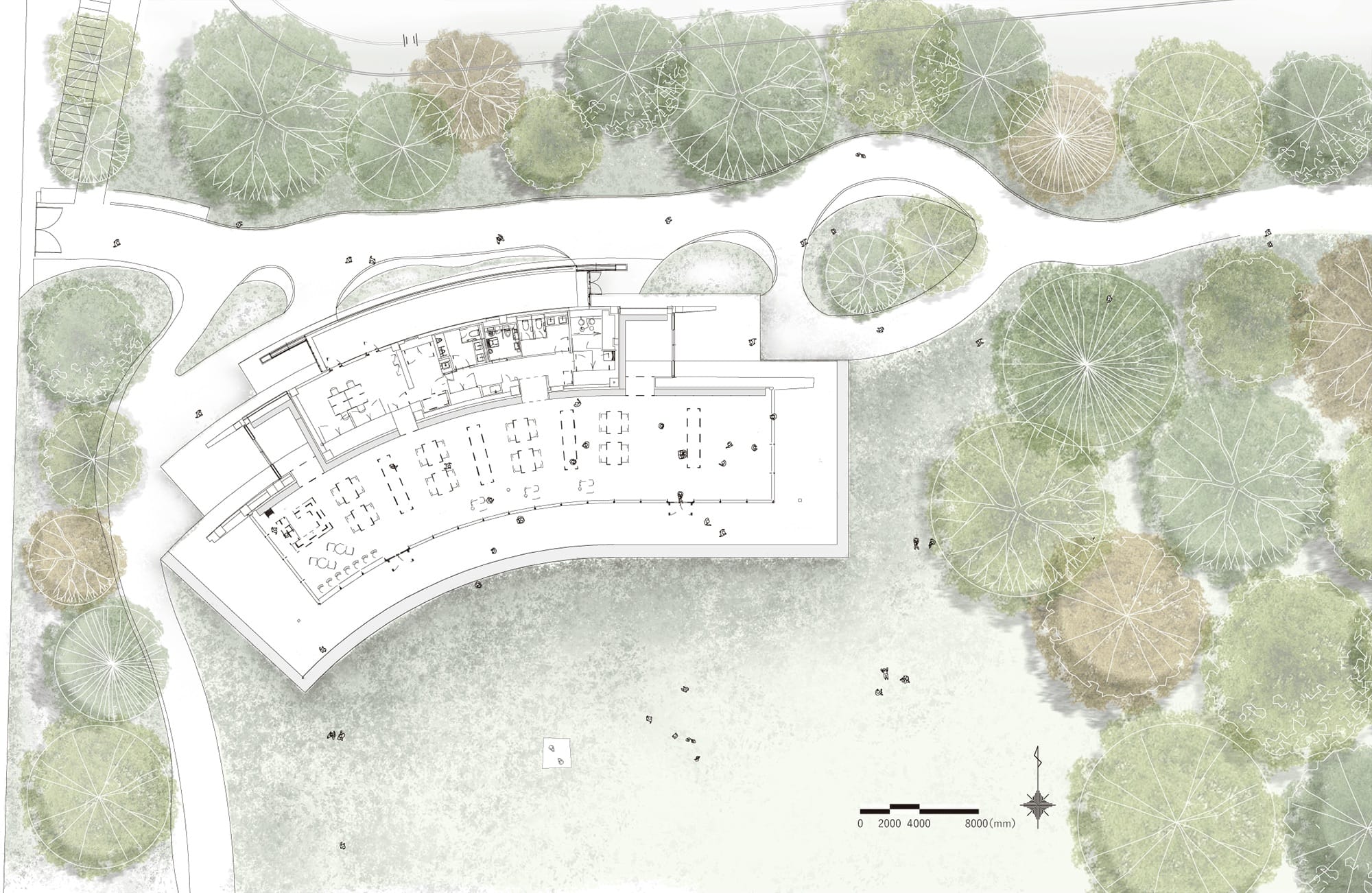
1階平面図
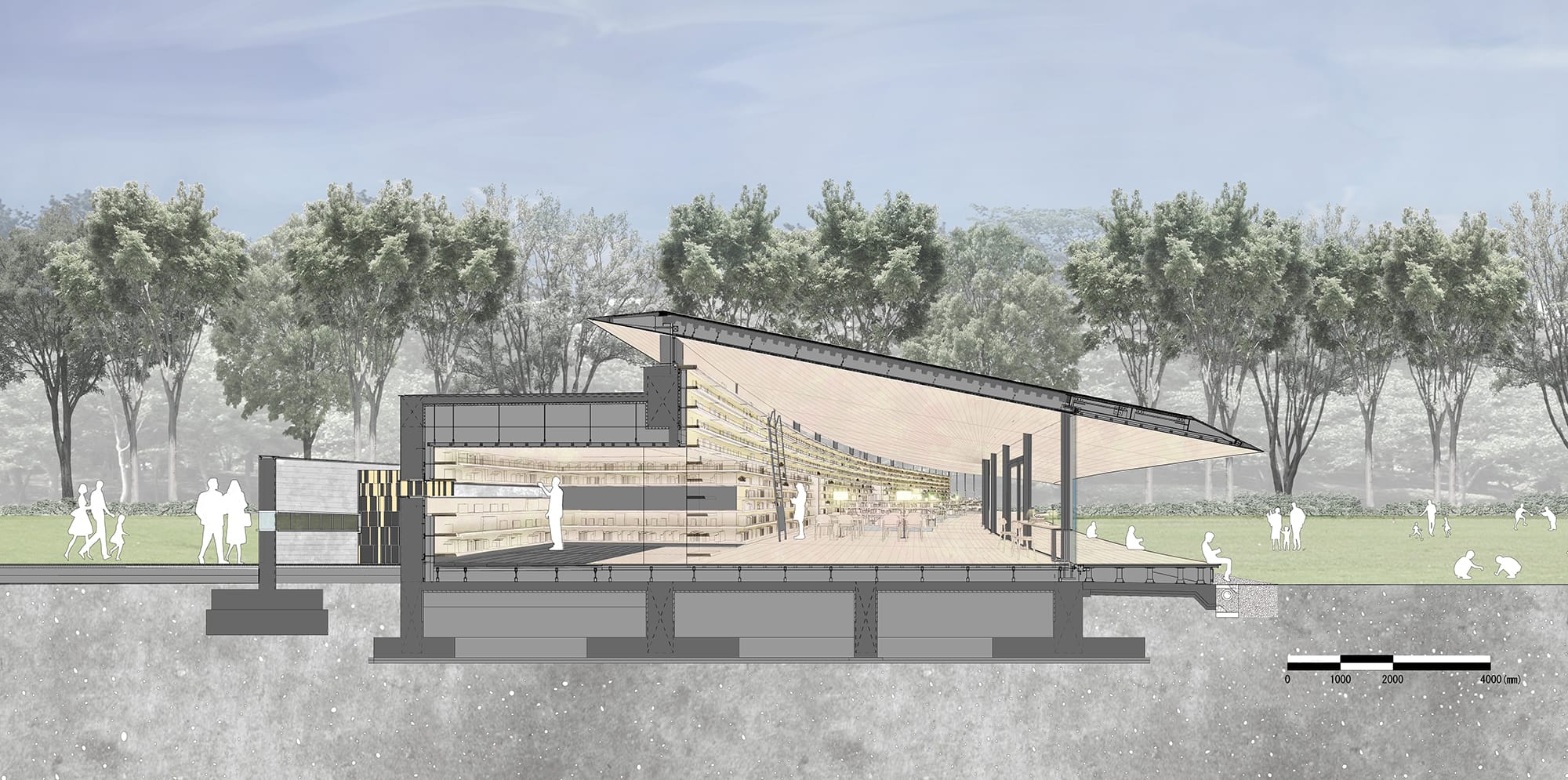
断面図
Architect

大森 晃
(三菱地所設計)1967年東京都生まれ/1989年東北大学建築学科卒業/1991年早稲田大学大学院修士課程修了/1991年三菱地所・2001年三菱地所設計入社/現在、同社建築設計四部シニアアーキテクト/2006・07・08・23年JIA優秀建築選、2018・24年AACA優秀賞・奨励賞、2024・25年日本建築学会作品選集、2018・24年グッドデザイン賞ほか
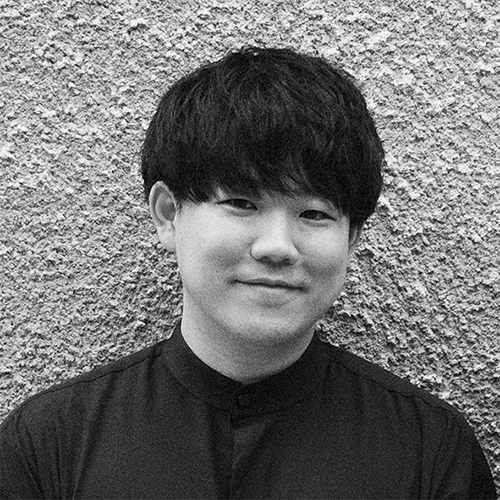
髙橋 祐太
(三菱地所設計)1994年北海道生まれ/2016年日本大学生産工学部建築工学科卒業/2018年日本大学大学院生産工学研究科修士課程修了/2018年三菱地所設計入社/現在、同社東北支店 アーキテクト/グッドデザイン賞(2024)/AACA賞(2024)/⽇本建築学会作品選集(2025)/IALD(2024)/IES Awards(2024)
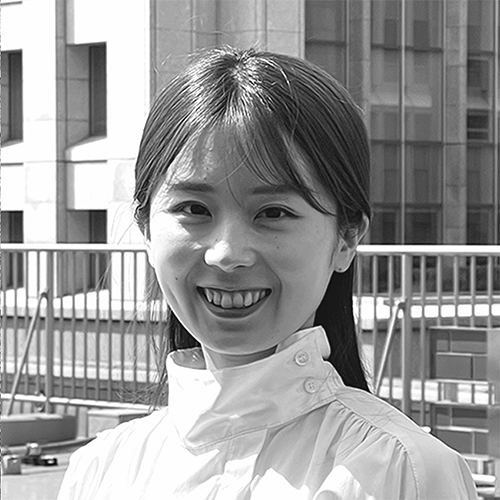
長谷川 結以
(三菱地所設計)1997年神奈川県生まれ/2020年早稲田大学創造理工学部建築学科卒業/2022年早稲田大学大学院修士課程修了/2022年三菱地所設計入社/現在、同社建築設計三部
DATA
名称 MUFG PARK / LIBRARY
所在地 東京都西東京市
主要用途 図書館
建築主 三菱UFJ銀行
●設計
設計者:三菱地所設計
統括:大森 晃
意匠:大森 晃、野口浩平、髙橋祐太、額田奈菜子*、長谷川結以
構造:小岩和彦、若原知広、中村俊介
電気:桑田 誠、水取寛満、野口 明、原田祥太、原 由弥
機械:小林伸和、中川貴文、稲葉さとみ、河﨑仁重
外構(パーク全体):塚本敦彦、津久井敦士、田代英久、朱 豊、大谷育夢
外構(ライブラリ北側園路):大森 晃、髙橋祐太
監理:吉瀬維昭、板倉航大
Lumimedia Lab
照明計画:岩井達弥、石井孝宜、田部武蔵
(*元所員)
●施工
建築:東急建設
電気:日本電設工業
空調:高砂熱学工業
衛生:高砂熱学工業
●面積
敷地面積:62,524.48㎡(パーク全体)、11,040.55㎡(ライブラリ敷地)
建築面積:645.70㎡
延床面積:436.10㎡
●建ぺい率 5.86%(許容:40%)
●容積率 3.94%(許容:80%)
●階数 地上1階
●高さ
最高の高さ:5.22m
軒の高さ:5.12m
●構造 鉄骨造、鉄筋コンクリート造 一部鉄骨鉄筋コンクリート造
●期間
設計期間:2020年8月~2022年1月
施工期間:2022年9月~2023年6月
●掲載雑誌 『新建築』2024年1月号、『ディテール』2024年4月号、『商店建築』2024年7月号、『Commercial Space Lighting』vol.9(2024年11月)、『鉄鋼技術』2024年2月号、『LANDSCAPE DESIGN』2023年12月号、『momo vol.29 図鑑特集号(impress mook)』2024年6月5日号、『Casa BRUTUS 』2025年3月号
