Farewell Platform 相浦メモリードホール
Farewell Platform
※写真・文章等の転載はご遠慮ください。
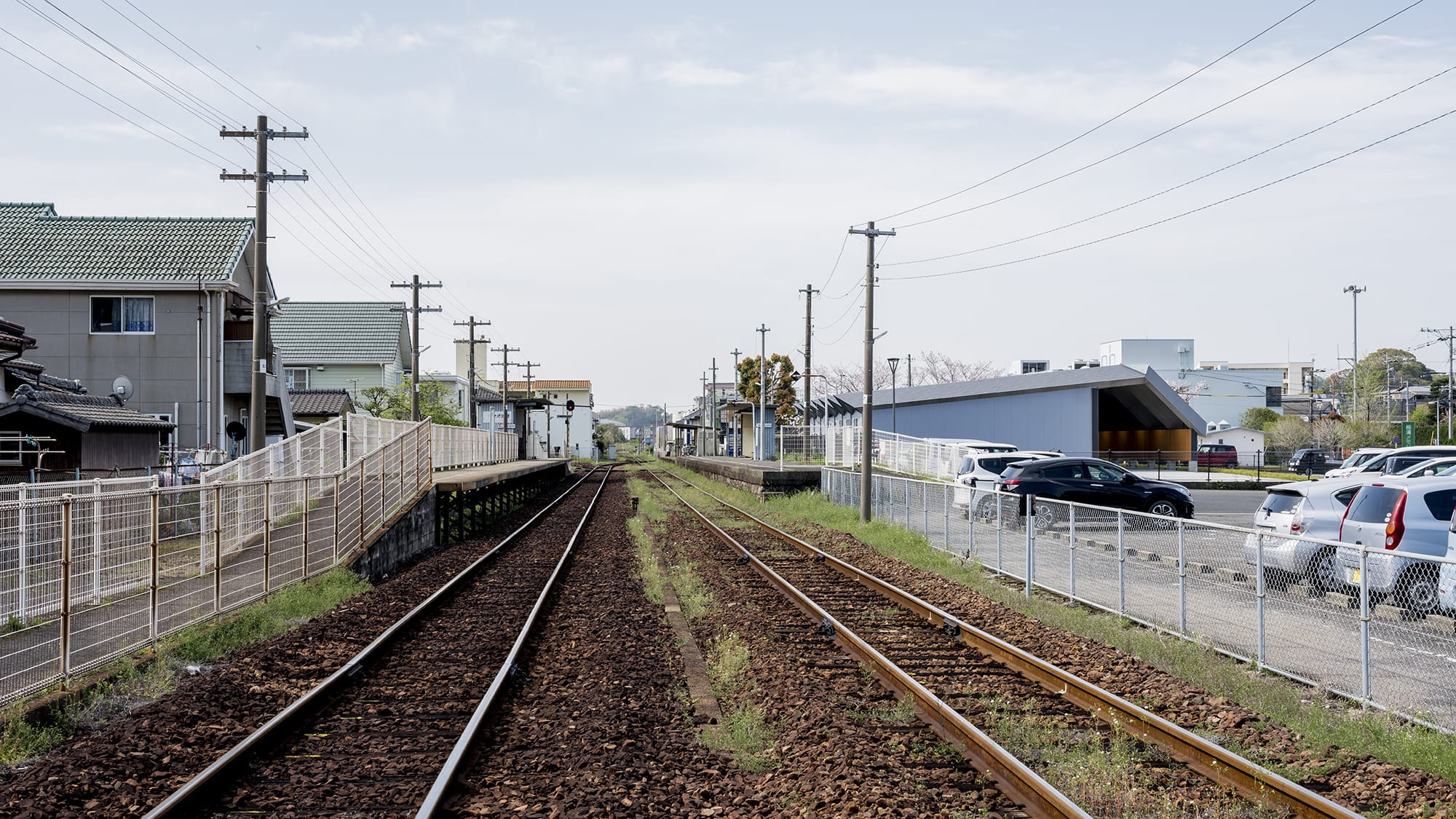
上相浦駅に隣接する敷地:どこまでも続くような線路と無人駅の風景。右側に計画した葬祭場が見える
撮影:YASHIRO PHOTO OFFICE
百枝 優(百枝優建築設計事務所)
長崎県佐世保市にある上相浦駅の隣に計画した葬祭場。敷地を訪れた際、電車を待つ人々が線路を挟んで佇む駅の風景と、旅立つ故人を見送るために人々が参列する葬儀の風景が重なって見えた。そこで葬祭場を駅のように捉え計画することで、誰にでも訪れる「死」を日常と隣り合うものとして人々が感じるきっかけにできないかと考えた。線路のように「遠くの何処か」につながって感じられるお見送り空間をつくることを主題とした。
YU Momoeda (YU Momoeda Architects)
This is a funeral hall planned next to Kamiainoura Station in Sasebo City, Nagasaki Prefecture, Japan. When I visited the site, the sight of people standing by the tracks, waiting for their train, overlapped in my mind with the image of mourners gathering to bid farewell to the departed. This inspired me to conceive the funeral hall as a station, aiming to provide an opportunity for people to perceive death—an inevitable part of life—as something adjacent to the everyday. The main theme of the design is to create a farewell space that evokes a connection to a “distant somewhere,” much like railway tracks stretching beyond the horizon.
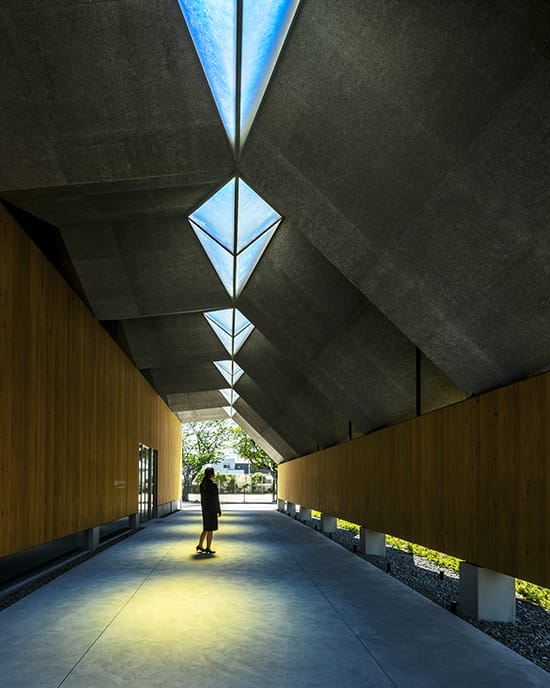
車寄せ(正午の光)
撮影:YASHIRO PHOTO OFFICE
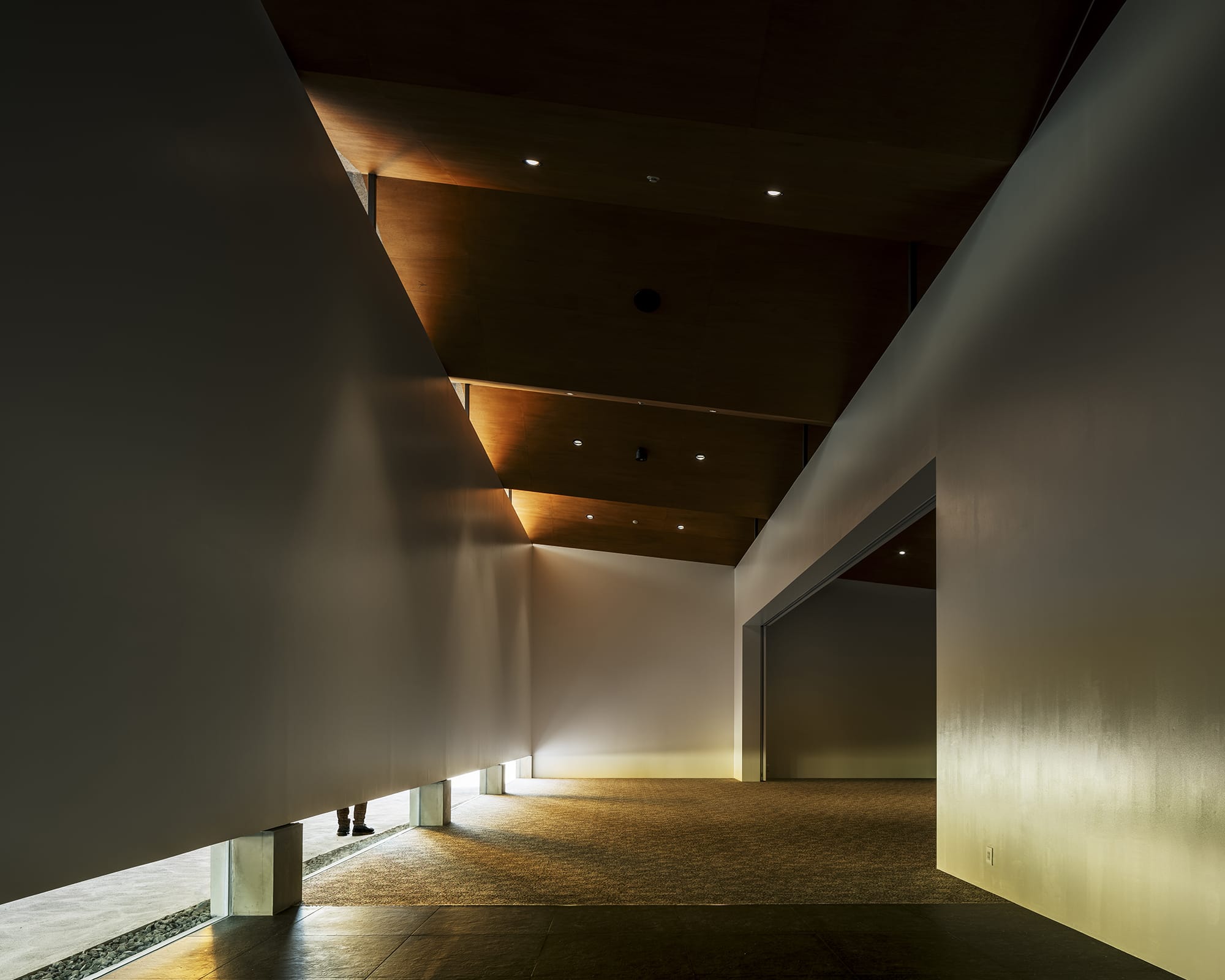
ロビーからホワイエを見る
撮影:YASHIRO PHOTO OFFICE
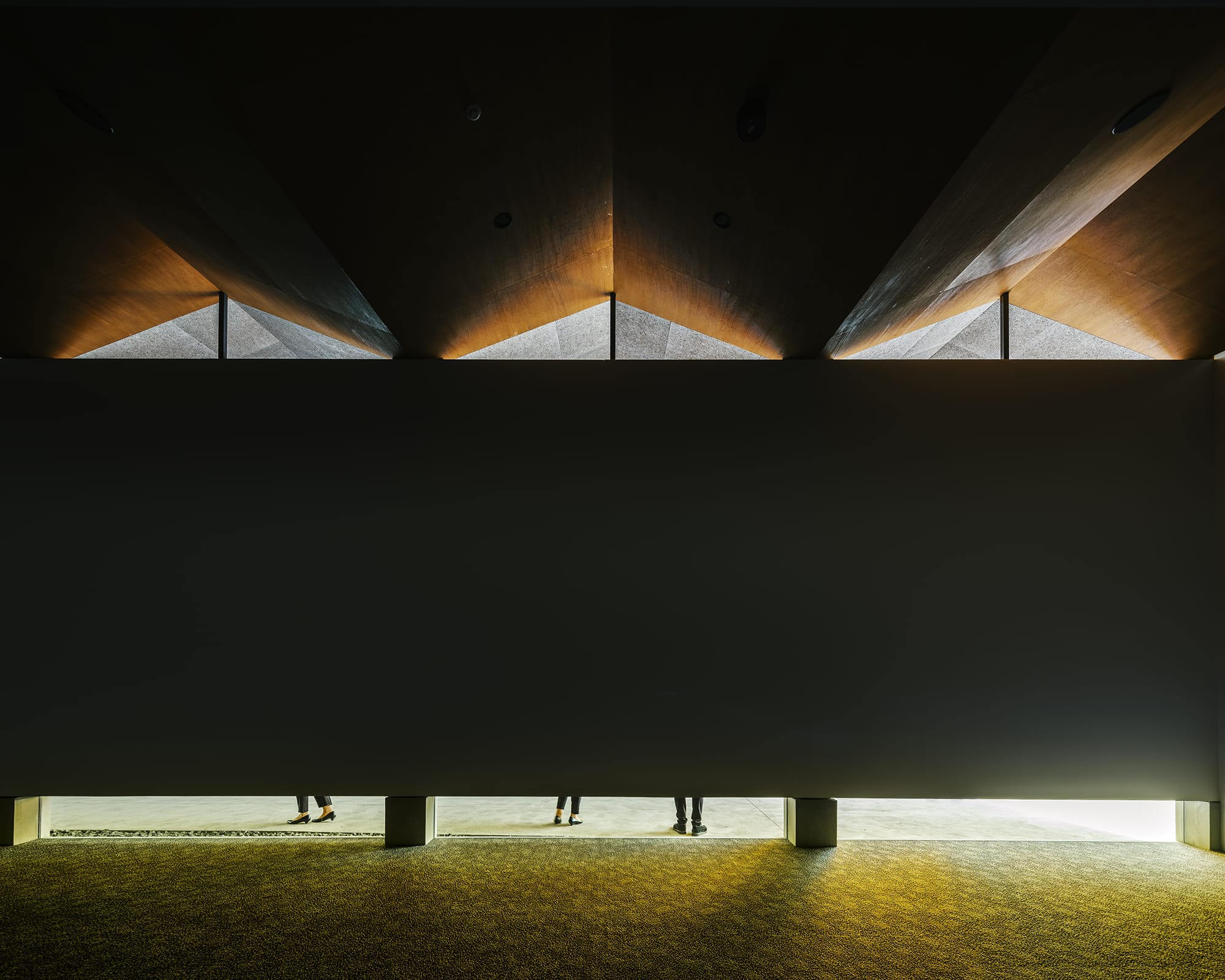
ホワイエから車寄せを見る
撮影:YASHIRO PHOTO OFFICE
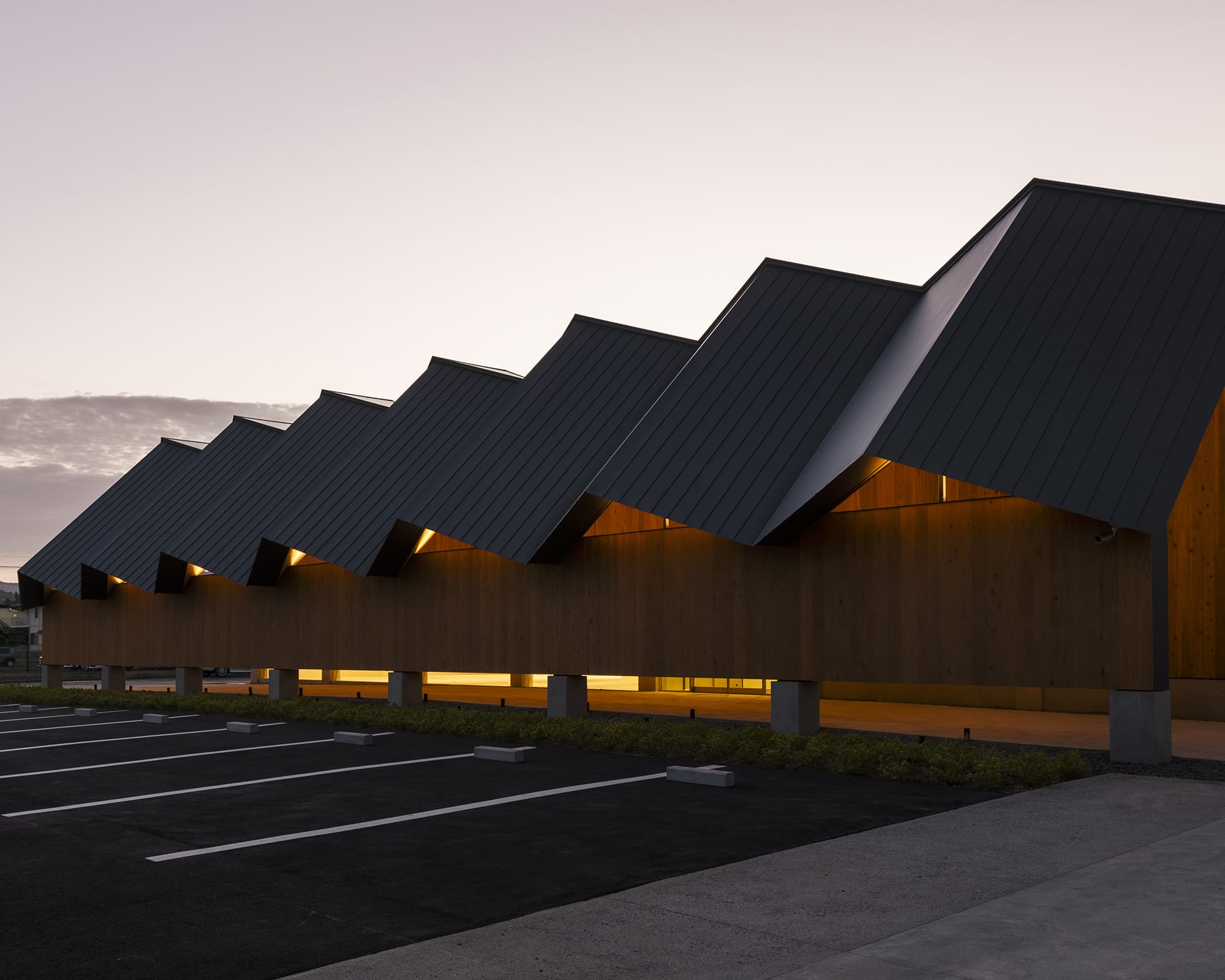
外観(早朝)
撮影:YASHIRO PHOTO OFFICE
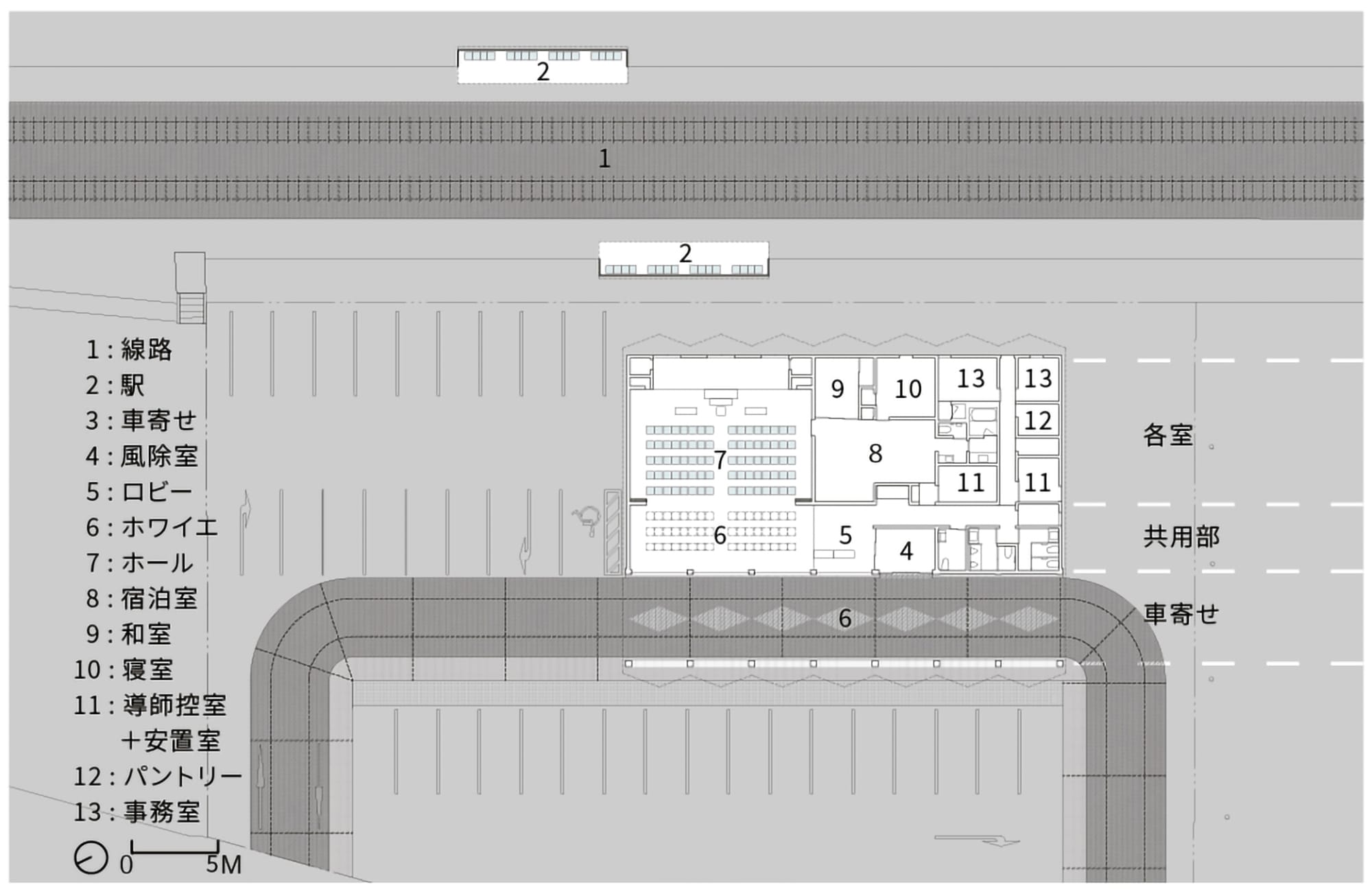
平面図兼配置図

断面図 立面図
Architect
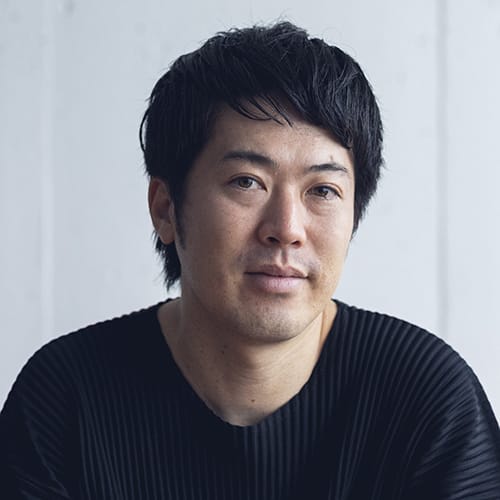
百枝 優
(百枝優建築設計事務所代表/九州大学BeCAT 特任准教授)1983年長崎県生まれ/2006年九州大学芸術工学部環境設計学科卒業/2009年横浜国立大学大学院/建築都市スクールY-GSA修了/2010年隈研吾建築都市設計事務所入社/2014年百枝優建築設計事務所設立/2024年~九州大学BeCAT特任准教授
DATA
名称 Farewell Platform 相浦メモリードホール
所在地 長崎県佐世保市
主要用途 葬祭場
建築主 メモリード
●設計
設計者:百枝 優
建築:百枝 優、伊勢本尚也、濱口まりか*/百枝優建築設計事務所
構造:荒木康佑/XYZ structure
設備:小島美紀/K2オフィス
監理:百枝 優、伊勢本尚也、濱口まりか*/百枝優建築設計事務所
(*元所員)
●施工
建築:山川技建
空調・衛生:サン・エレック
電気:サン・エレック
●面積
敷地面積:2,314.68㎡
建築面積:467.54㎡
延床面積:463.73㎡
●建ぺい率 20.20%(許容80%)
●容積率 20.04%(許容360%)
●階数 地上1階
●高さ
最高の高さ:6,005mm
軒の高さ:5,975mm
●構造 木造(軸組工法)、一部鉄骨梁
●期間
設計期間:2020年3月~2020年9月
施工期間:2020年10月~2021年3月
●掲載雑誌 『作品選集』2023年
