常泉寺新位牌堂
Josen-ji Temple Tablet Hall
※写真・文章等の転載はご遠慮ください。
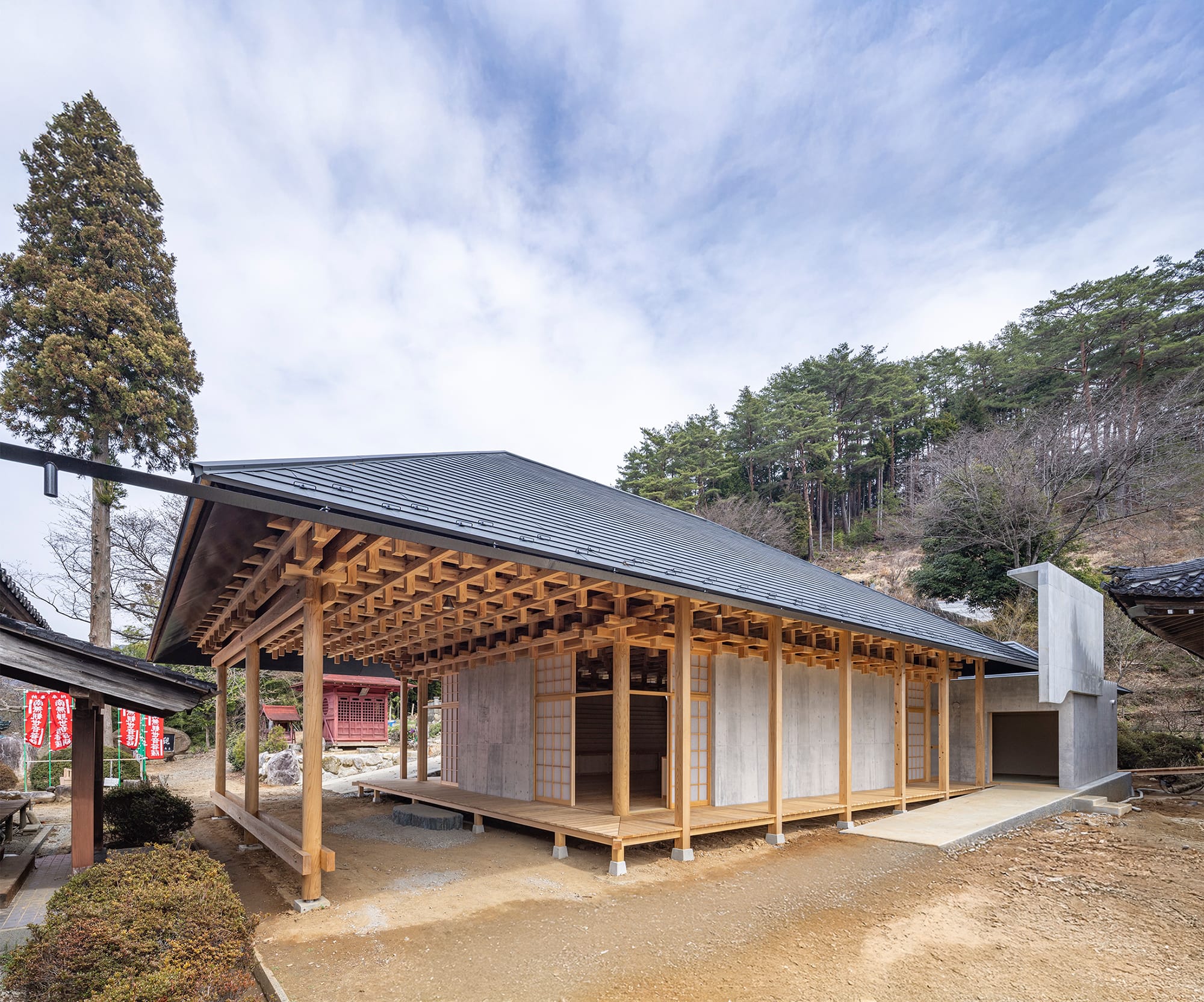
南西から新位牌堂軒裏の見上げ。RC耐震壁と木造列柱の上に寄棟屋根が載る。吹き放ちの奥に見えるお堂は豊川稲荷
宮本 佳明(早稲田大学)
1000基の位牌を祀る広間は葬儀や法事にも使うことから、無柱空間とする必要があった。三方(みかた)格子と呼ぶ、小径材で組んだ立体格子と鉄板の野地板から成るハイブリッドの寄棟屋根を、位牌壇と祭壇を構成するRC耐震壁によって持ち上げることにより、8m弱のスパンを飛ばしている。延焼と裏山の土砂崩れに備えて本堂との接続部はRC造とし、西側玄関の前は大きく吹き放ちとして土庇を設け、管理用の車動線を確保した。
Katsuhiro Miyamoto (Waseda University)
The hall where 1,000 memorial tablets are enshrined needed to be pillar-free, as it would also be used for funerals and memorial services. The hybrid hipped roof, composed of a three-dimensional lattice made of small timbers called “Mikata Lattice” and steel plates for sheathing, is held up by the RC earthquake-resistant walls that form the tablet altars and the main altar, creating a span of nearly 8m. The connection to the main temple hall is made of RC to prevent the spread of fire and landslides from the hill behind. In front of the west side entrance, a large open earthen floor with extended eaves is provided to ensure the access for maintenance vehicles.
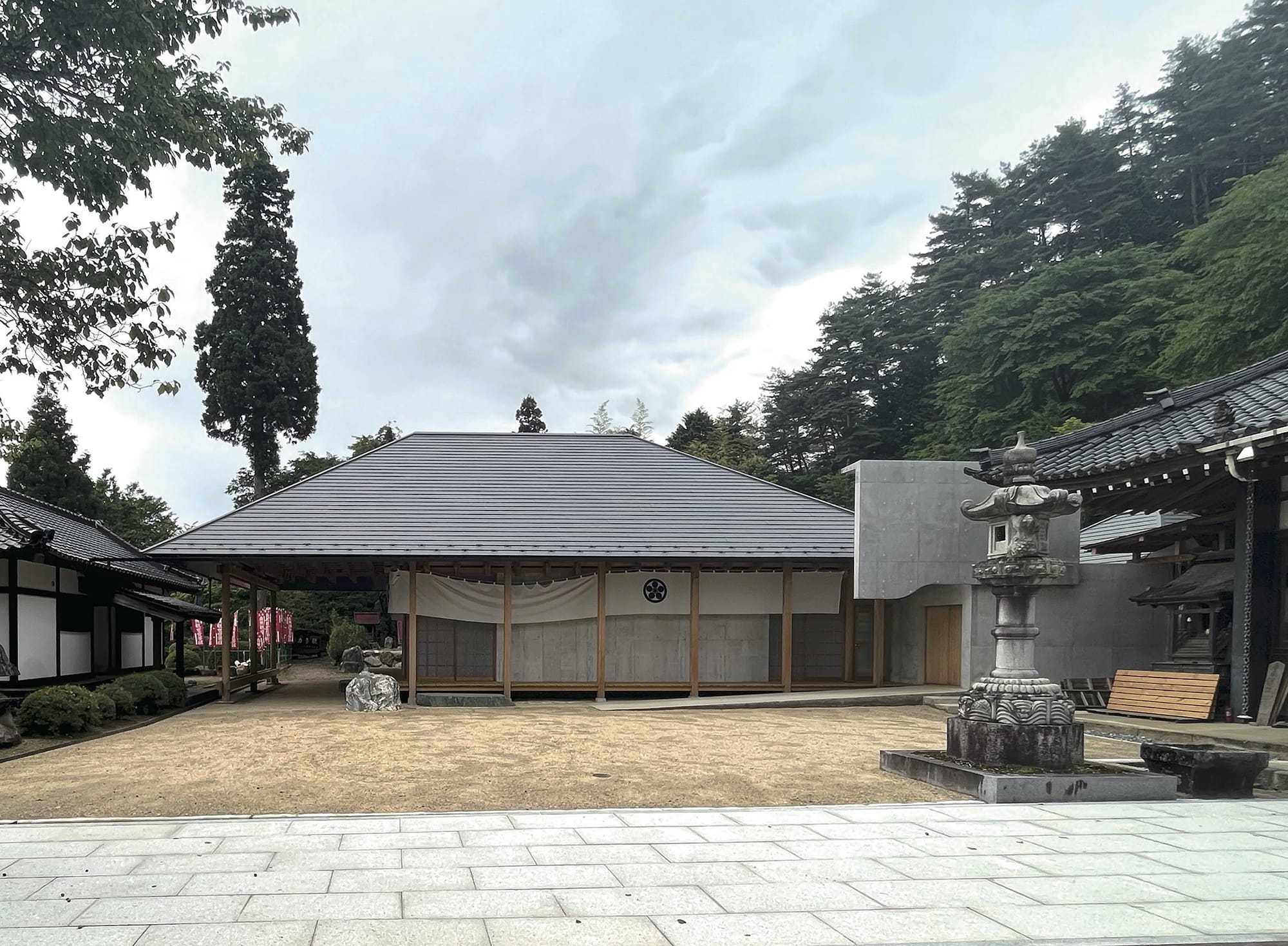
南側外観。寄棟屋根の勾配は七寸。宙に浮くRC防火壁の下端の意匠は半分の唐破風
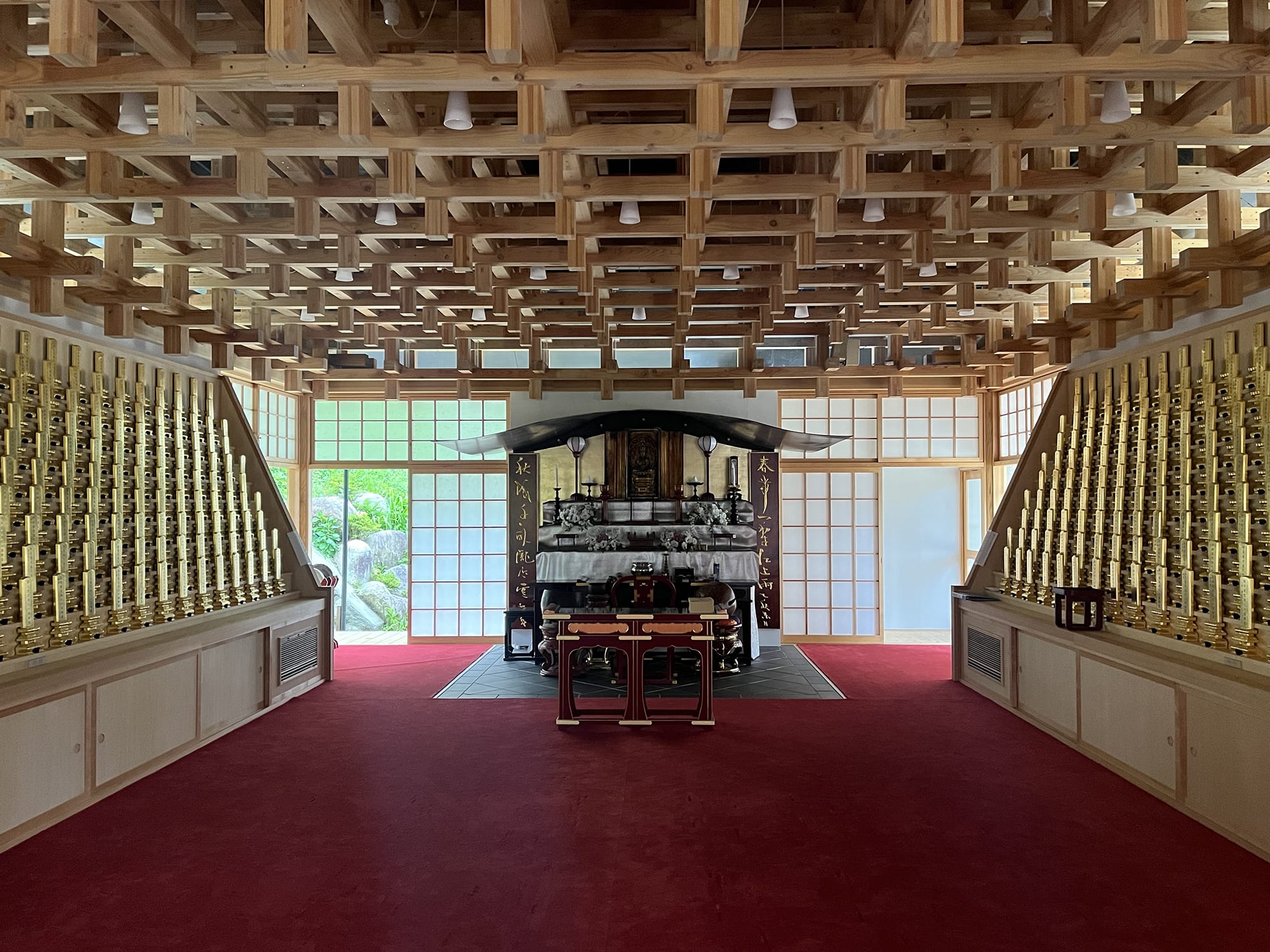
内陣には防火のため鉄板の天蓋が掛かる。背後からは紙障子を透した柔らかい光
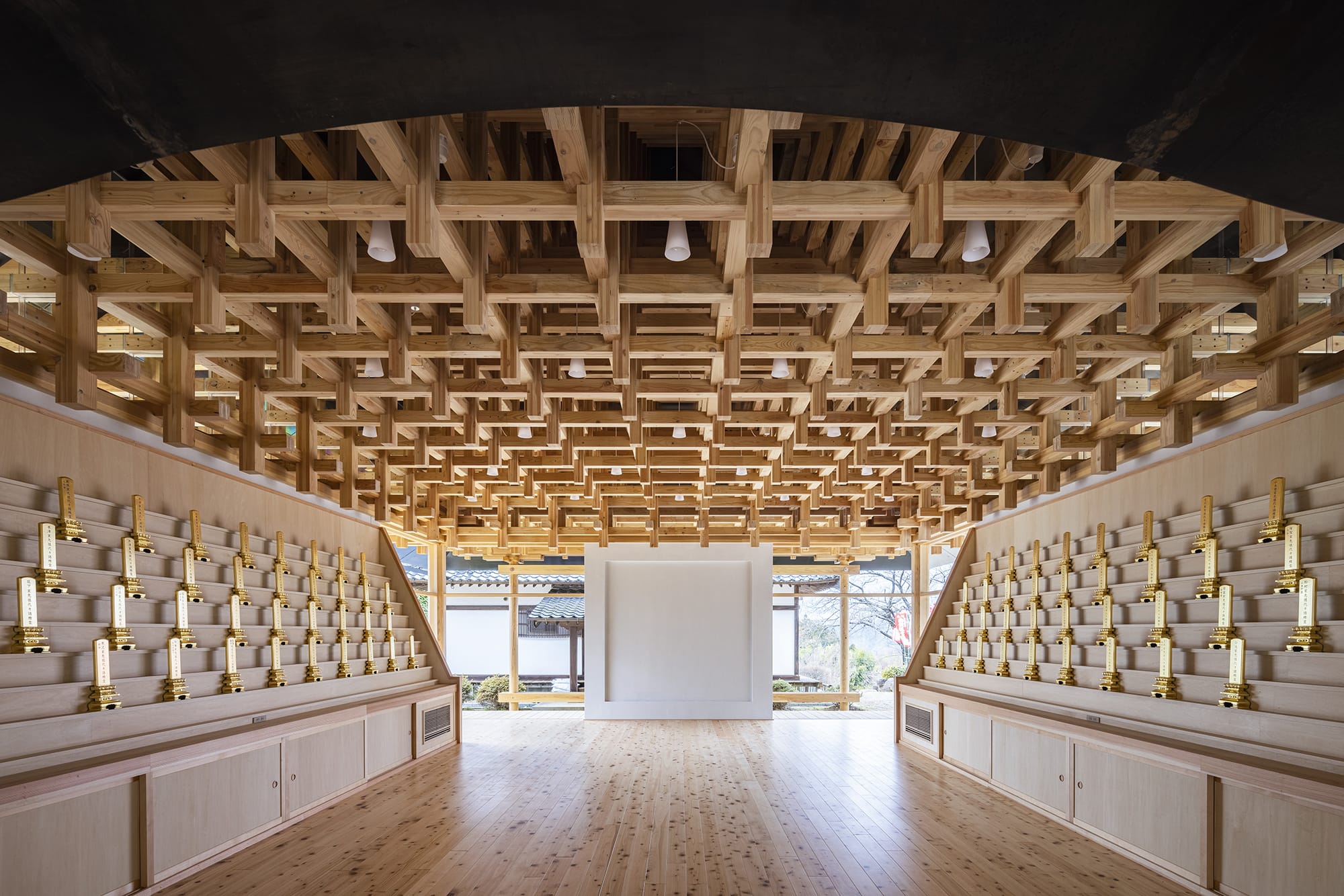
内陣側から広間を見る。将来的には南北両側の位牌壇に、合わせて1,000基の位牌が並ぶ予定
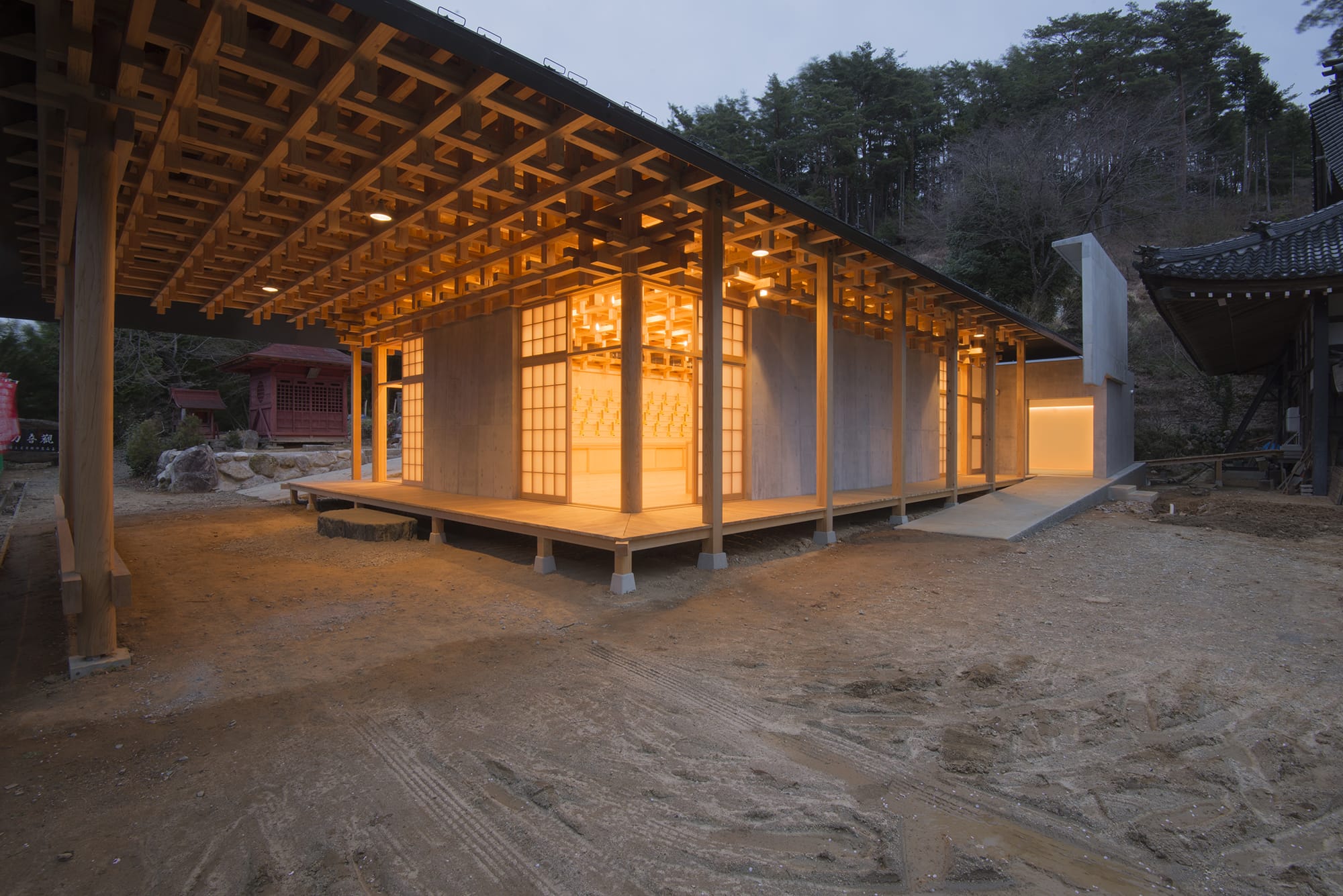
吹き放ちの夕景。三方格子を通して内部の光が溢れる。
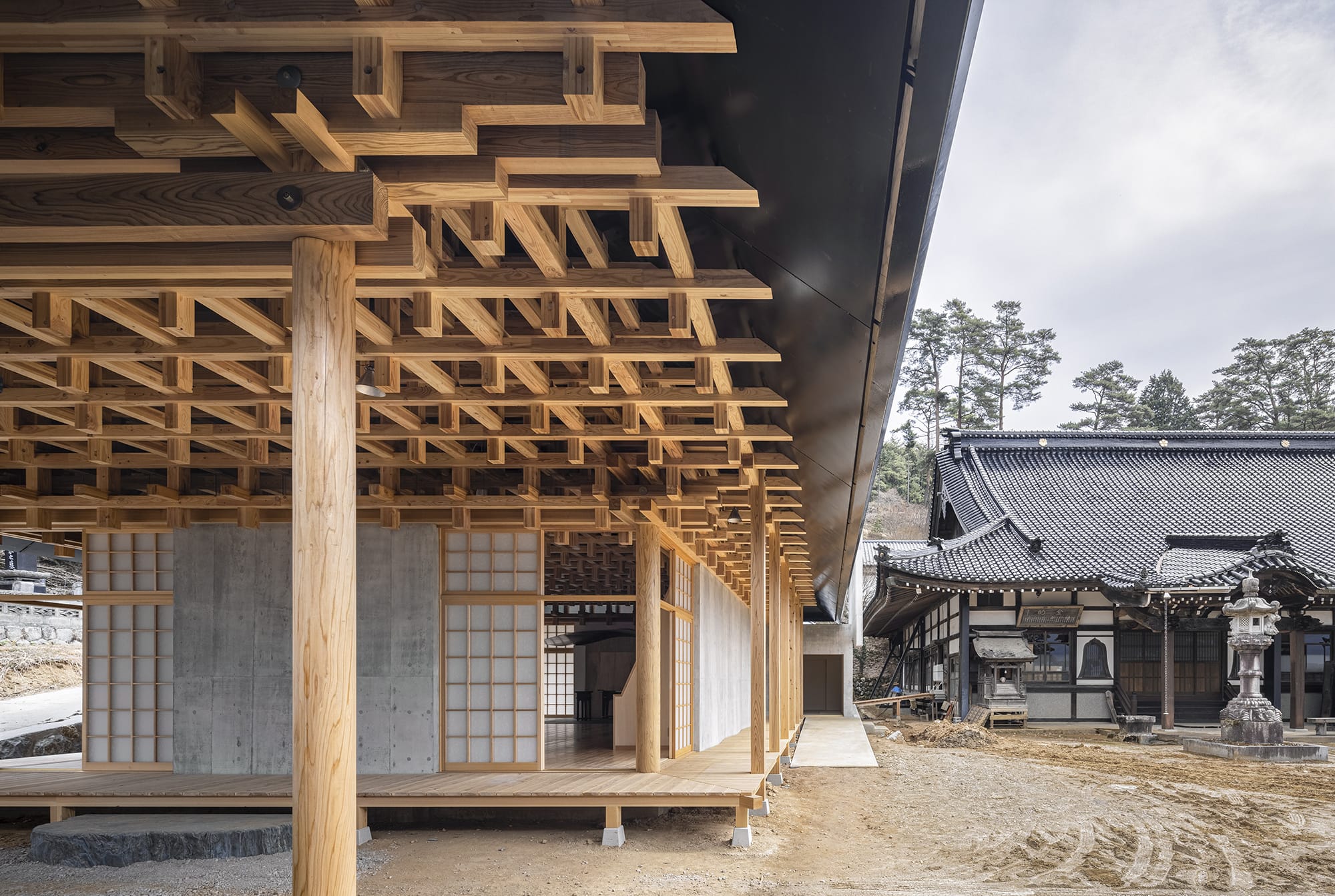
吹き放ちより新位牌堂広間を見る。右側は既存の本堂。
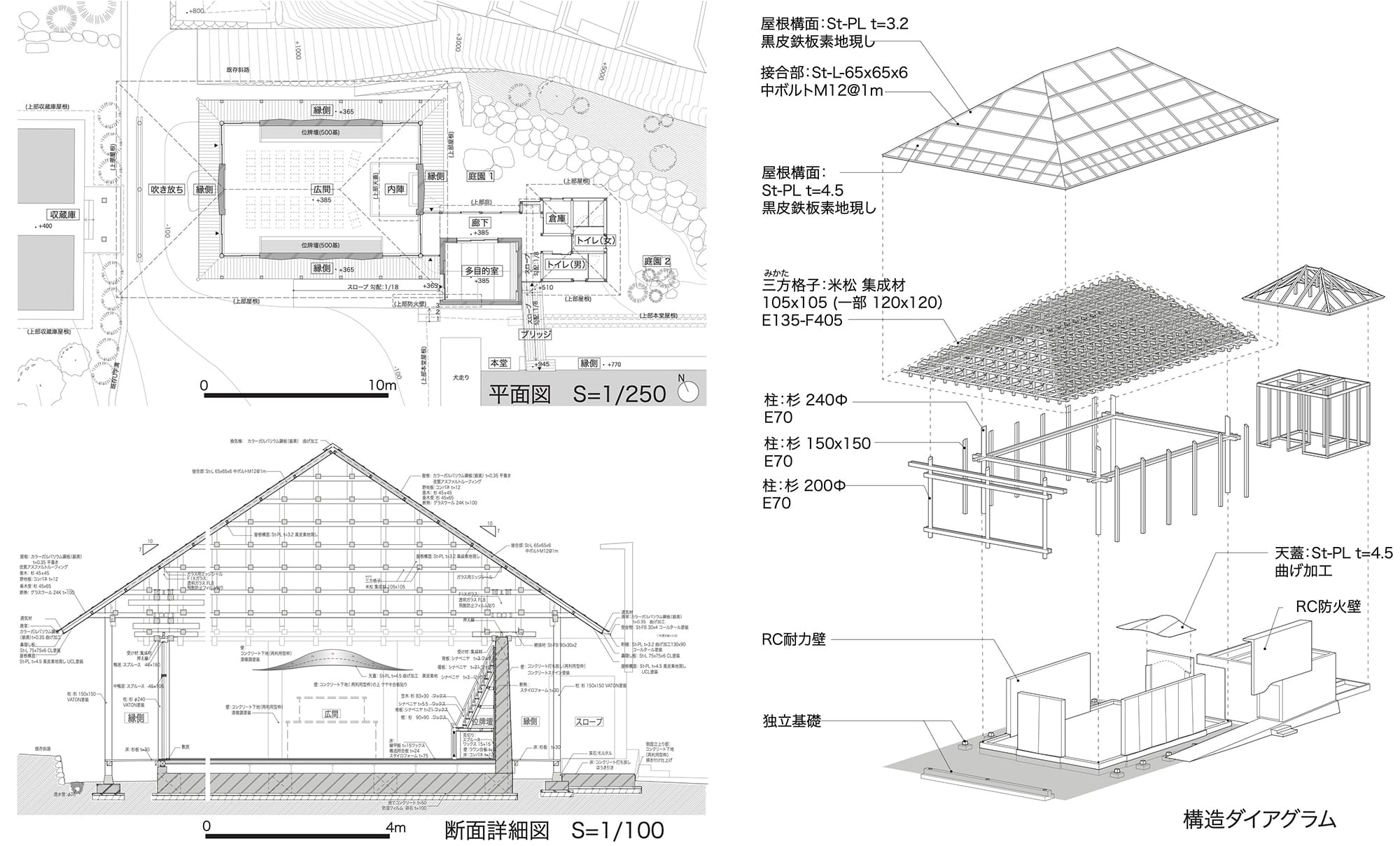
図面
Architect

宮本 佳明
(早稲田大学)1961年兵庫県生まれ/1984年東京大学建築学科卒業、1987年同大学院修士課程修了/1988年アトリエ第5建築界(現宮本佳明建築設計事務所)設立/大阪芸術大学助教授、大阪市立大学大学院教授を経て、現在早稲田大学教授/1996年ヴェネチアビエンナーレ建築展金獅子賞/1998年JIA新人賞/2007年日本建築家協会賞/2024年芸術選奨文部科学大臣賞ほか
DATA
名称 常泉寺新位牌堂
所在地 長野県上伊那郡中川村
主要用途 寺院位牌堂
建築主 個人
●設計
設計者:宮本佳明/早稲田大学
建築:原山 大、Sier Molly/宮本佳明建築設計事務所
構造:萬田 隆/萬田隆構造設計事務所
●施工
施工:本田盛夫、本田盛一/本田工務店
●面積
敷地面積:2,821.94㎡
建築面積:896.59㎡(新位牌堂212.60㎡)
延床面積:835.66㎡(新位牌堂208.00㎡)
●建ぺい率 31.77%(許容60%)
●容積率 29.61%(許容200%)
●階数 地上1階
●高さ
最高の高さ:7,500mm
軒の高さ:3,300mm
●構造 RC造、木造、鉄板造
●期間
設計期間:2018年9月~2021年3月
施工期間:2021年4月~2022年3月
●掲載雑誌 『新建築』2022年5月号、日本建築学会『作品選集2024』
