衝立の家
House of tsuitate
※写真・文章等の転載はご遠慮ください。
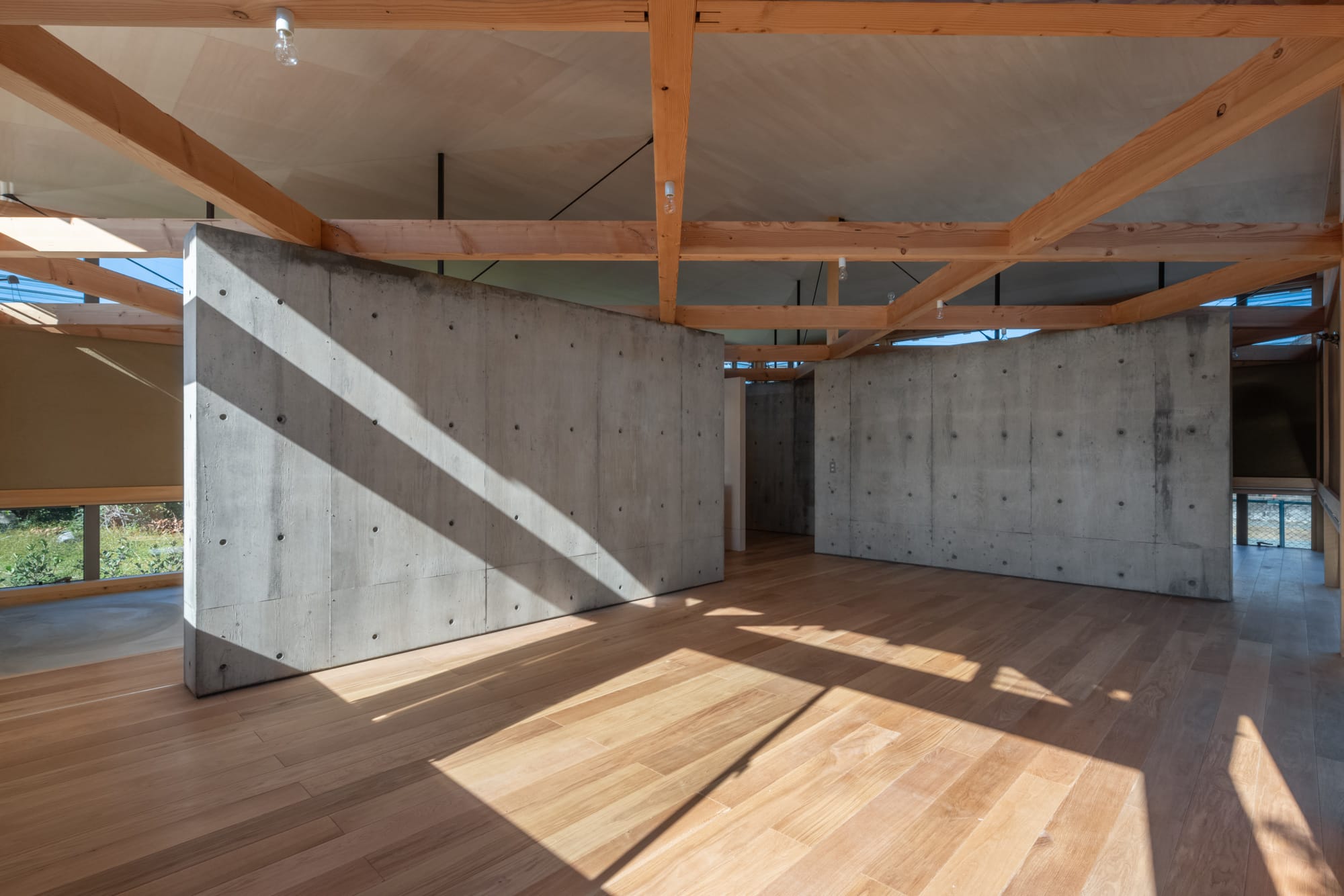
室からRC壁を見る
撮影:ToLoLo Studio
浅井 裕雄、吉田 澄代(裕建築計画)
畑や住宅、工場などさまざまな要素が混在する街に建つ4人家族の住宅。3×4スパンの空間をRC壁で緩やかに4つに仕切り、各室は用途を定めないことで、将来の生活の変化に対応する。RC壁は「空間」と「面」を形成し、用途の連続性を生むと同時に生活を整える役割を担う。45度傾けた格子梁が1.5階層の大屋根空間をつくり、環境やモノのバッファゾーンとなる。RC壁は地盤と同じ普遍的な扱いとして、周辺環境の変化とともに水平展開していく。
Hiro Asai, Sumiyo Yoshida (uu-architects)
A house for a family of four is built in a town where farmland, residences, and factories coexist. The 3×4 span space, divided into four sections by RC walls, is functionally undefined to allow for future changes. RC walls create spaces and surfaces, maintaining continuity of use while structuring daily life. A 45-degree tilted lattice beam creates a 1.5-story roof space, buffering the environment and objects. As an extension of the ground, the RC walls allow for future horizontal expansion to adapt to the changing environment.
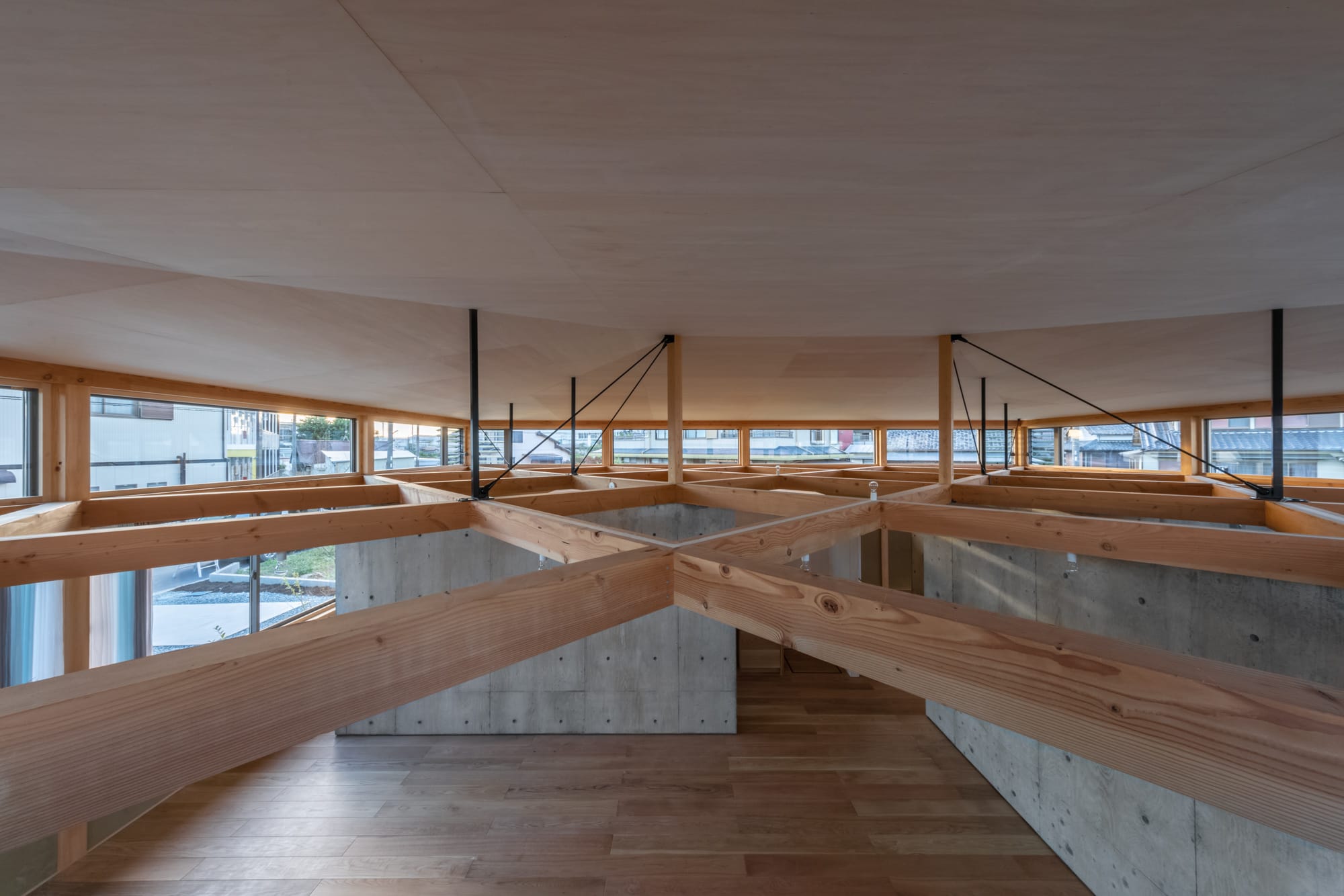
斜め格子梁から1.5階窓を見る
撮影:ToLoLo Studio
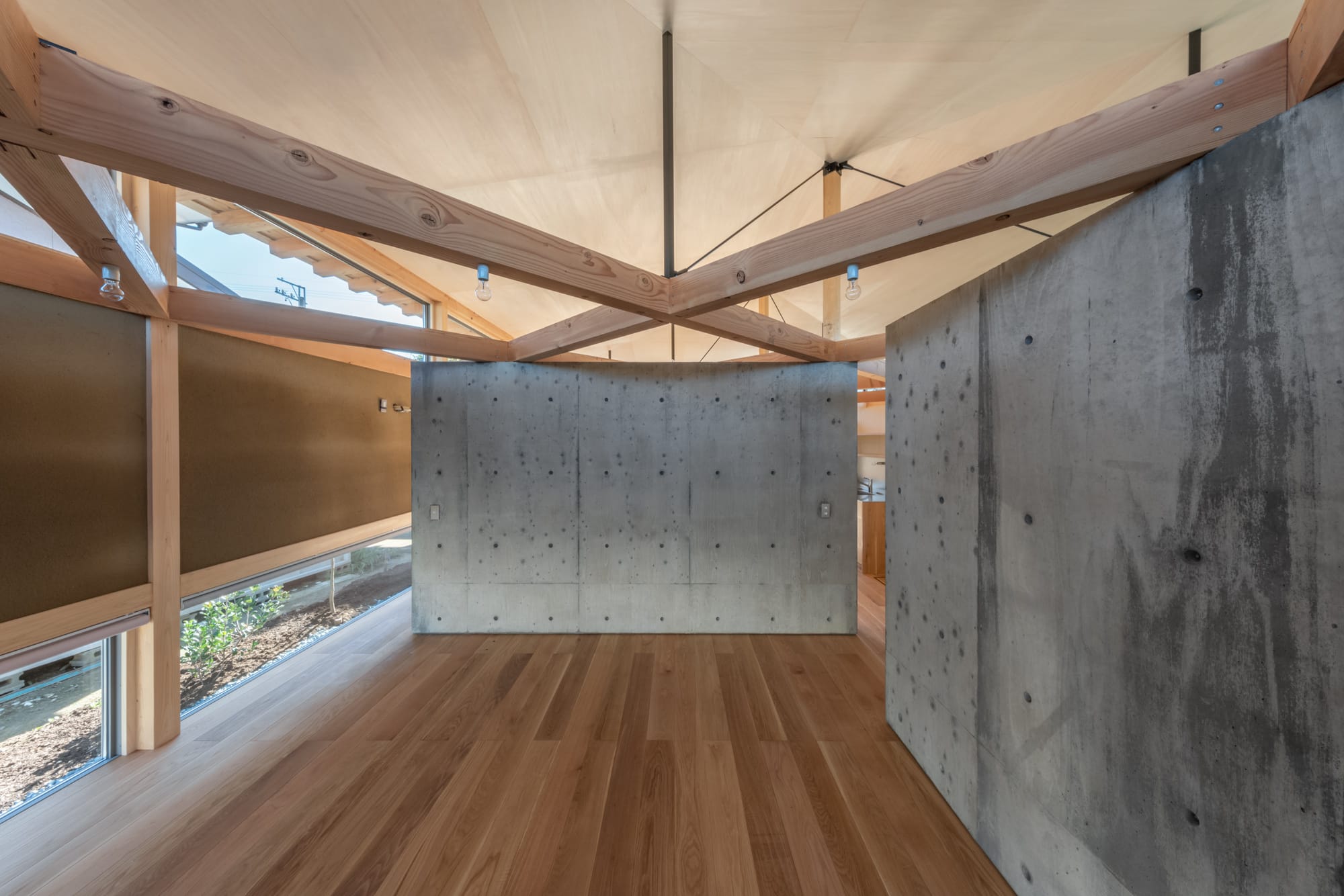
室2から南側のRC壁を見る
撮影:ToLoLo Studio
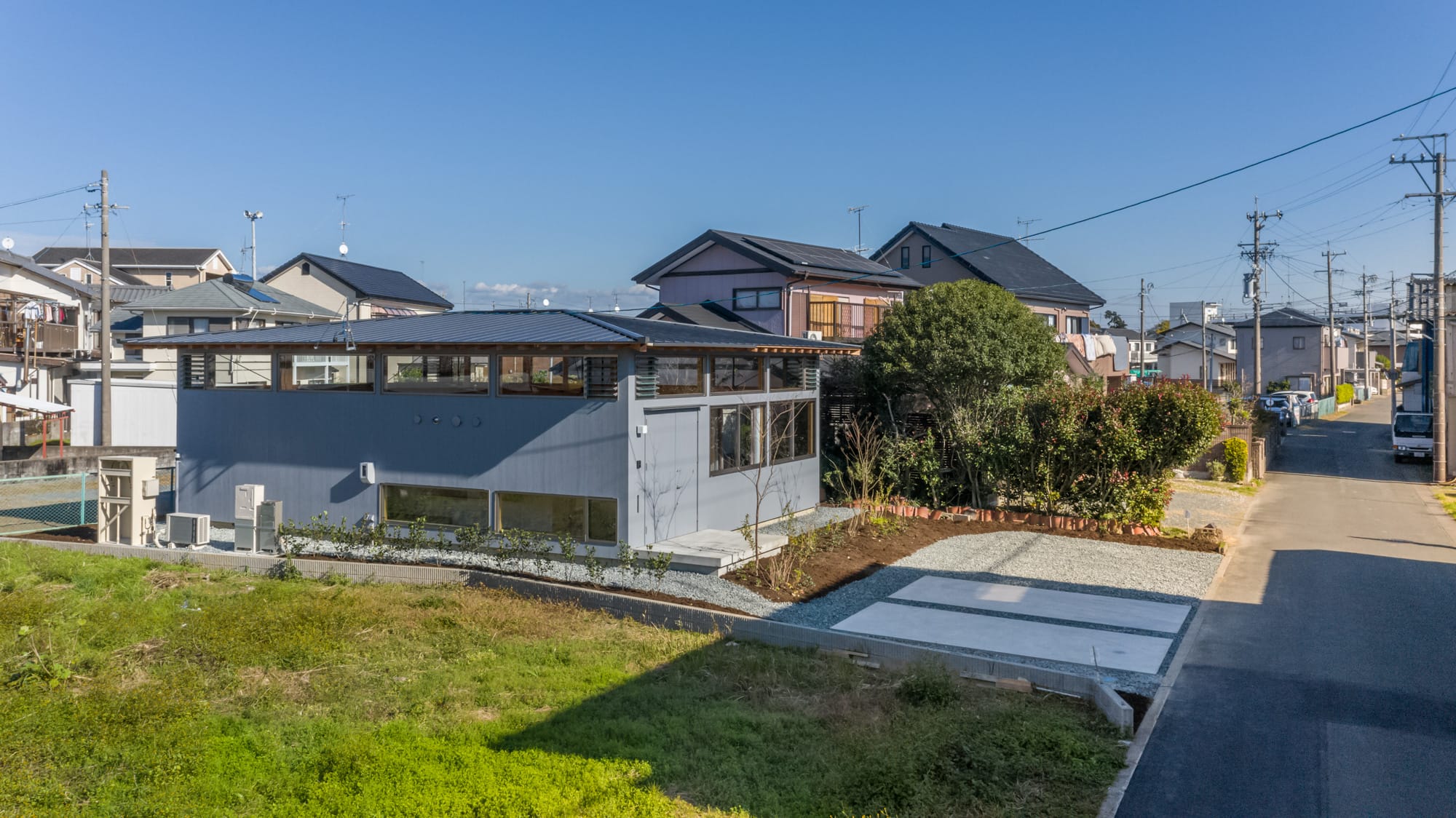
南西立面を見る
撮影:ToLoLo Studio
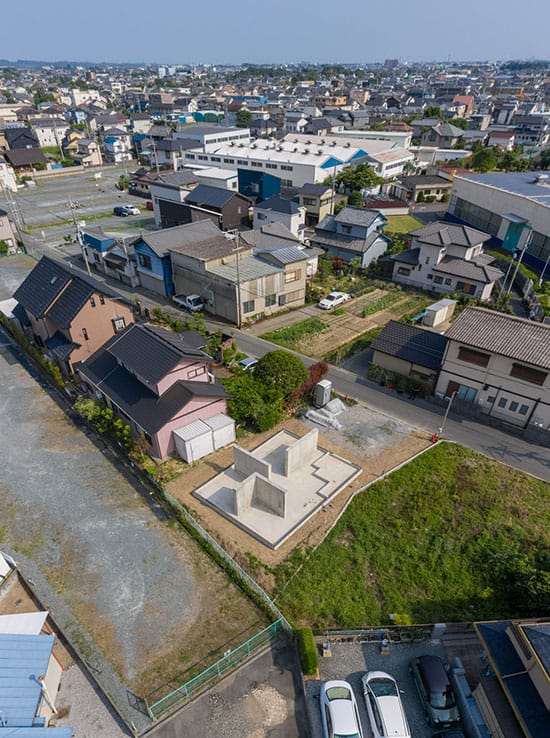
RC躯体完了時を空から見る
撮影:ToLoLo Studio
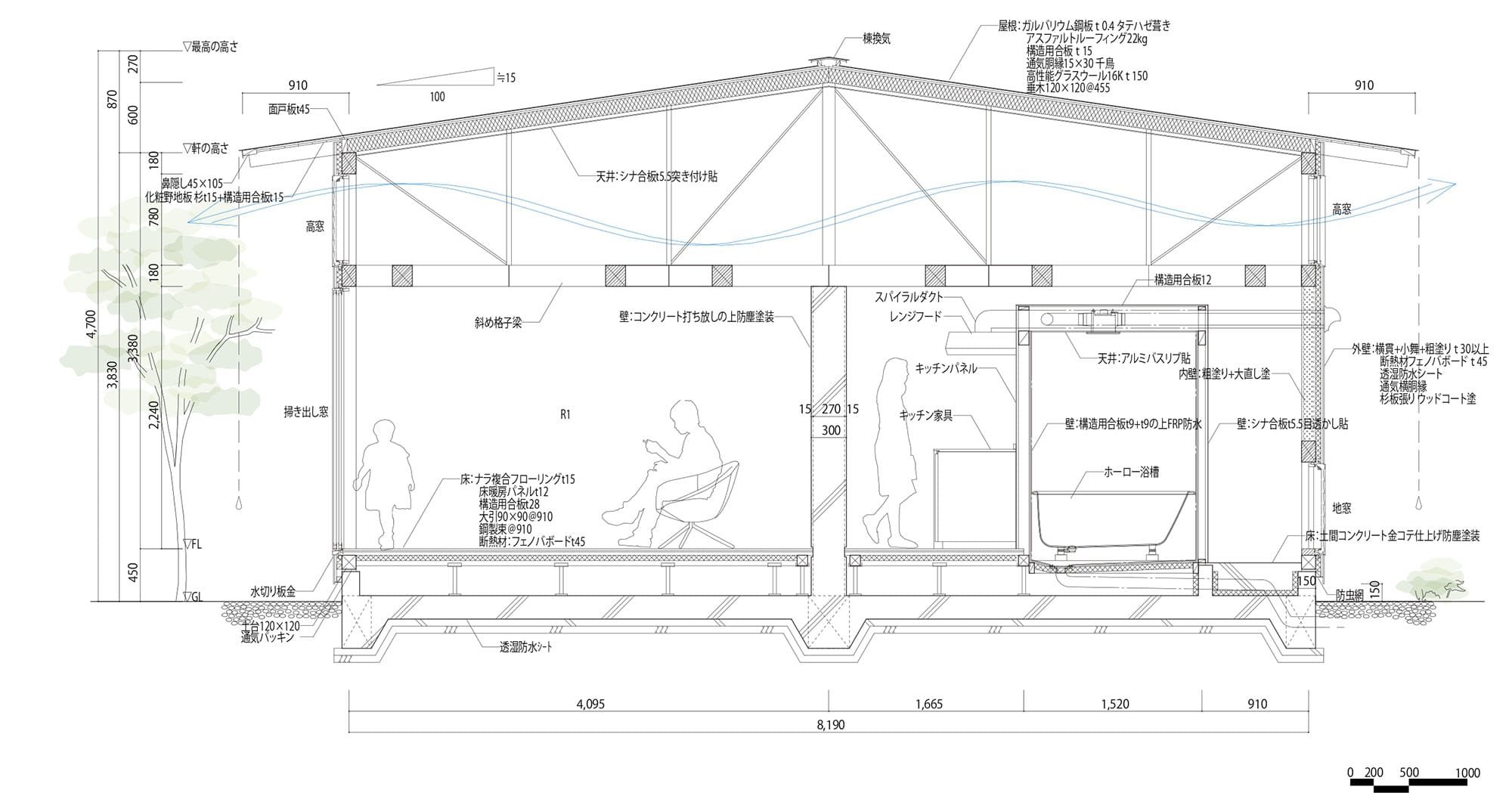
断面詳細図
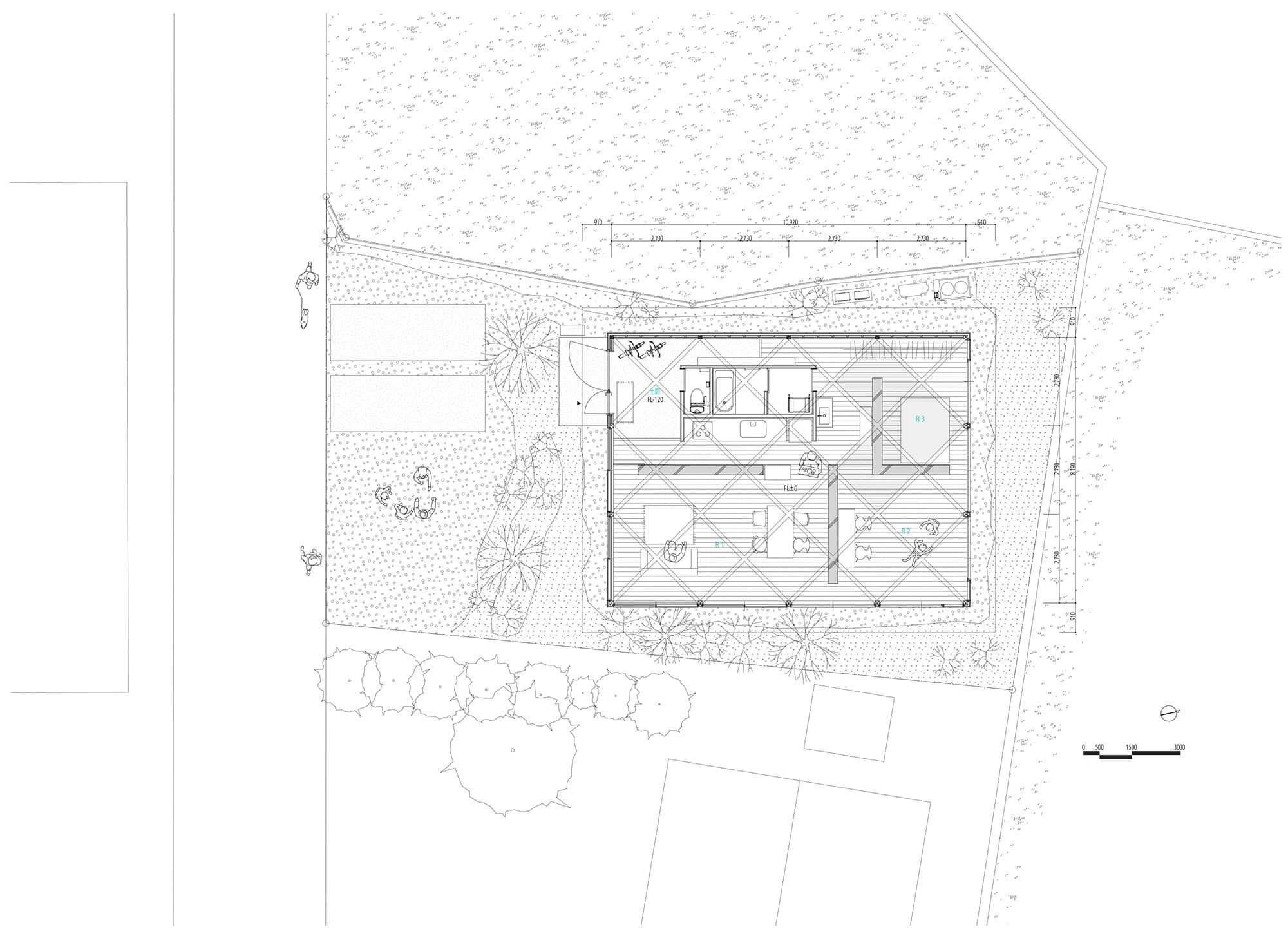
平面図
Architect
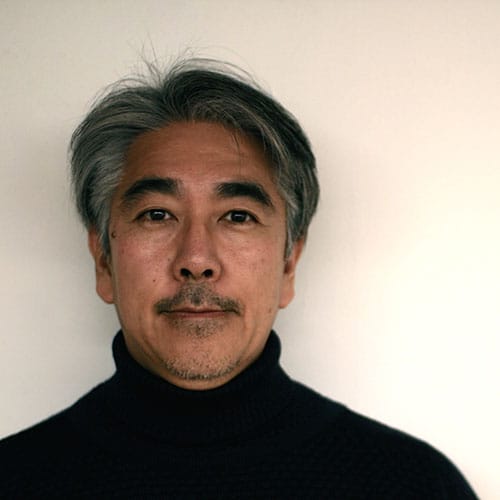
浅井 裕雄
(裕建築計画)1964年愛知県生まれ/1989年中部大学大学院建設工学科卒業/1997年国分設計を経て裕建築計画を設立/現在、椙山女学園大学非常勤講師/LIXILデザインコンテスト2013銅賞/2017年第49回中部建築賞/2018年住まいの環境デザイン・アワード受賞、JIA優秀建築賞、日本建築士会連合会賞奨励賞、JIA東海住宅建築賞大賞/2021年JIA東海住宅建築賞優秀賞/2023年JIA東海住宅建築賞住宅建築賞ほか

吉田 澄代
(裕建築計画)1983年静岡県生まれ/2005年名古屋市立大学芸術工学部生活環境デザイン学科卒業/2005年裕建築計画入社/LIXILデザインコンテスト2013銅賞/2017年第49回中部建築賞/2018年住まいの環境デザイン・アワード受賞、JIA優秀建築賞、日本建築士会連合会賞奨励賞、JIA東海住宅建築賞大賞/2021年JIA東海住宅建築賞優秀賞/2023年JIA東海住宅建築賞住宅建築賞ほか
DATA
名称 衝立の家
所在地 静岡県浜松市
主要用途 住宅
建築主 個人
●設計
設計者:浅井裕雄+吉田澄代
建築:裕建築計画
構造:藤尾 篤/藤尾建築構造設計事務所
●施工
建築:吉村 真/ヨシコウ
左官:松木憲司、松木一真/蒼築舎
電気:西尾正彦/ニシオ電工
家具・キッチン:小林啓伯/スニッカ
外構・造園:鈴木邦浩/アトリエ心庭
●面積
敷地面積:264.33㎡
建築面積:89.43㎡
延床面積:89.43㎡
●建ぺい率 33.84%(許容60%)
●容積率 33.84%(許容200%)
●階数 平屋
●高さ
最高の高さ:4,700mm
軒の高さ:3,830mm
●構造 鉄筋コンクリート造一部木造
●期間
設計期間:2019年3月~2020年2月
施工期間:2020年3月~2021年1月
●掲載雑誌 『新建築』2024年2月号
