巣-pider
su-pider
※写真・文章等の転載はご遠慮ください。
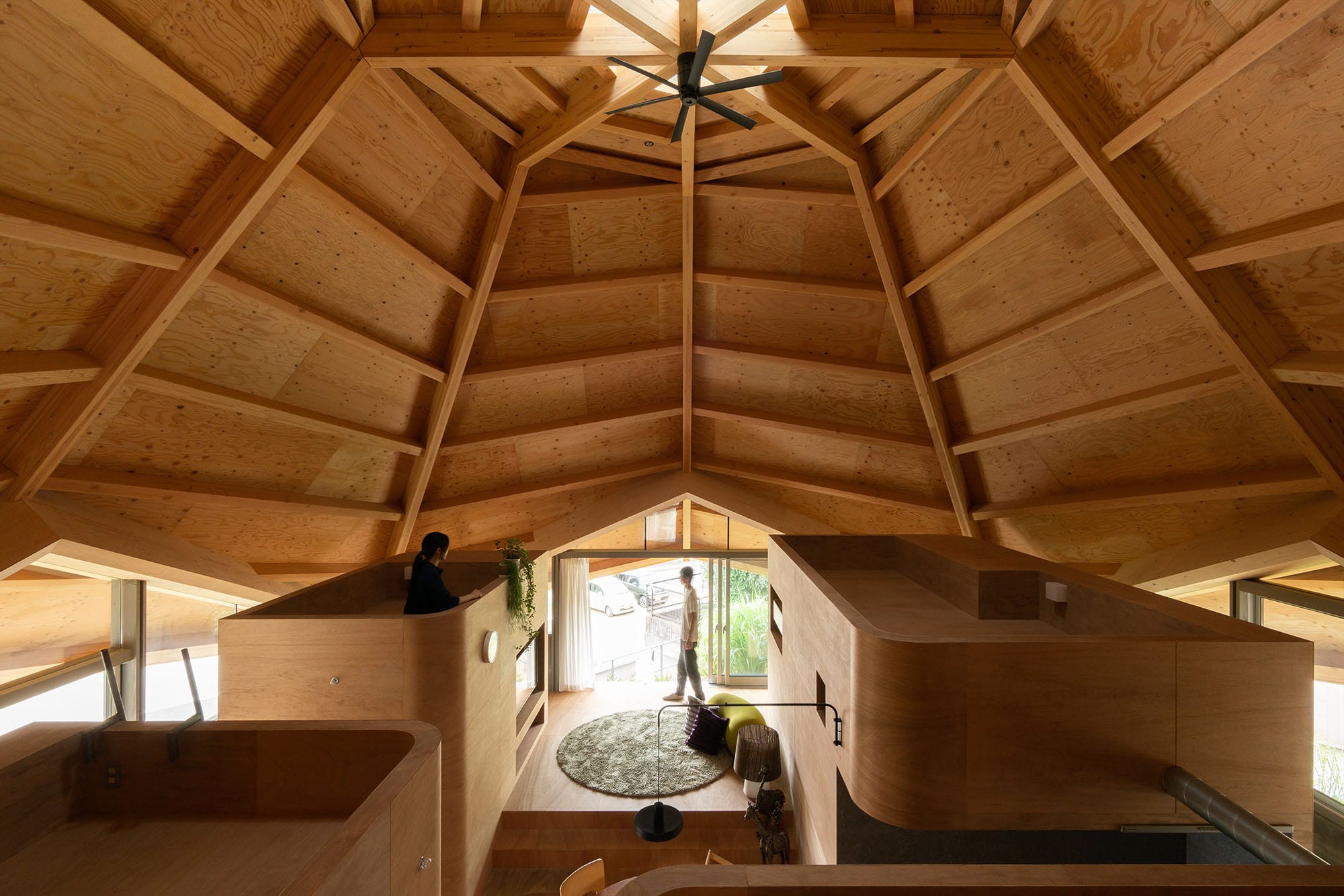
浴室上部から見下ろす。屋根は4点で支えられ、支点間は開口部を設けた軒となっている
撮影:Kazunori Fujimoto
前田 圭介(UID)
丘陵地を開発した郊外の住宅地に建つ家族4人の住まい。南西面の崖下が空地のため、建築全体を敷地に対し45度振ることで眺望・通風・採光・プライバシーを確保した。内部空間は八角形のクモの巣状の架構を頂部から脚部へ向けて覆いかぶせ、求心的な一室空間としている。脚部は4点で支え、支点間の頂点を結んだ三角形の開口によって内外をつなぎ、4つの箱を配することで生まれる余白が家族共有の居場所として機能する住宅。
Keisuke Maeda (UID)
This is a house for a family of four in a suburban residential area developed in a hilly area. Considering that the lot below the southwest side of the site is vacant, the entire volume is configured at a 45-degree angle to the site to create an expansive environment. An octagonal spider- web-shaped structure is covered extending down from the top section to the supporting legs to create a centripetal single-room space. Inside four boxes, are arranged to create a corridor-like area that functions as the family room and living space.
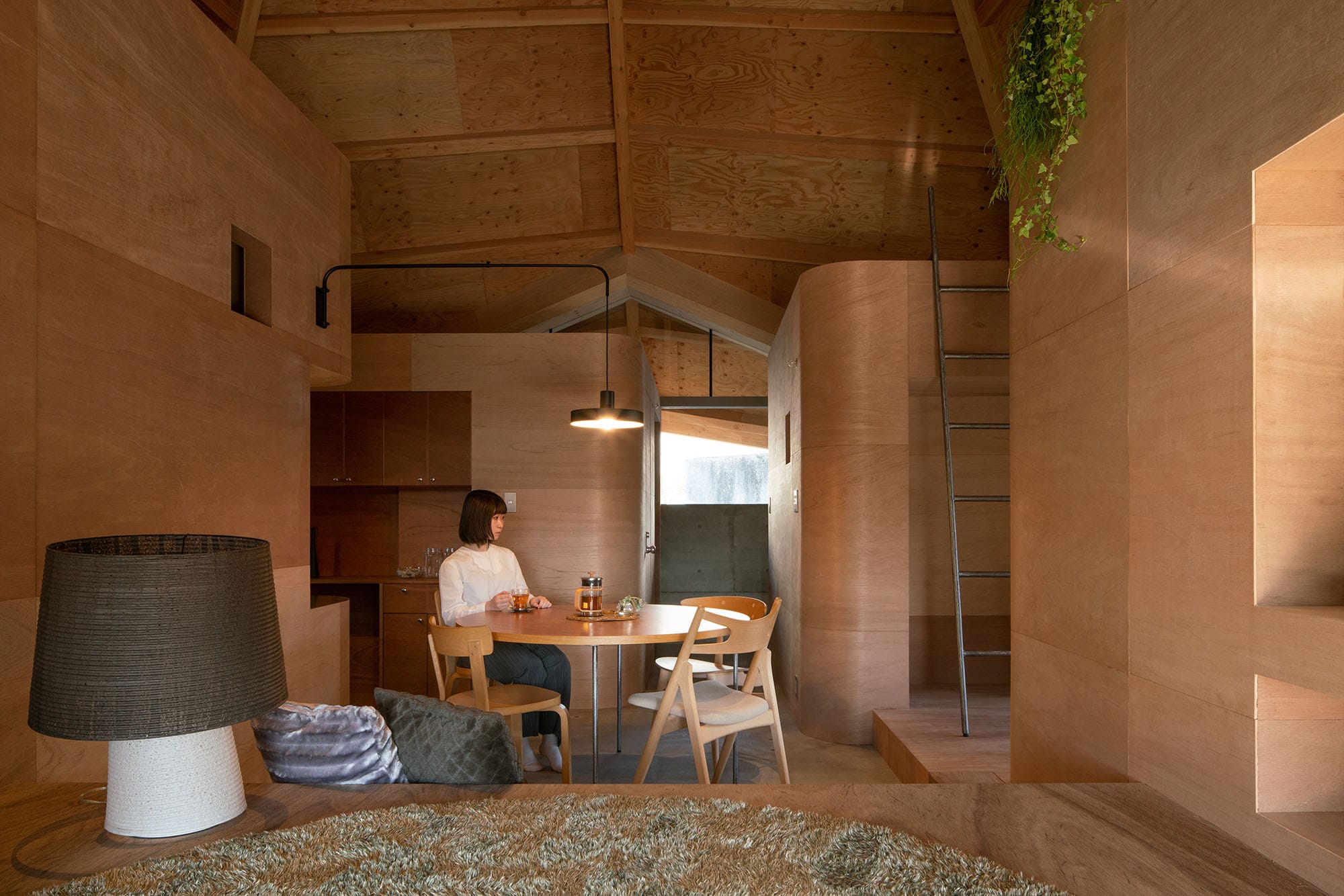
スペースごとに床やボックスの高さに差をつけることで、建物内に立体的な奥行を生み出す。ボックスの角は曲面とすることで縦横にスペース1の領域を拡張している
撮影:Kazunori Fujimoto
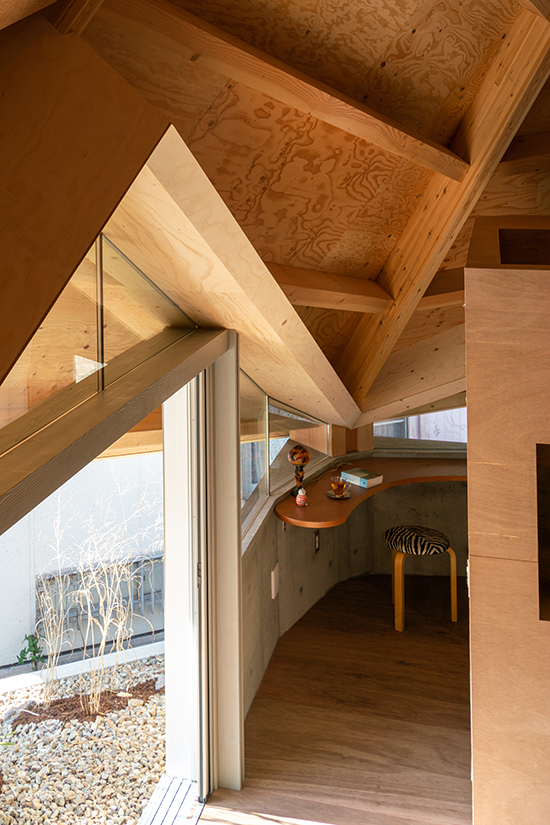
各スペースは天井面の木架構が内外で連続することで、
縁側のような居場所となる
撮影:Kazunori Fujimoto
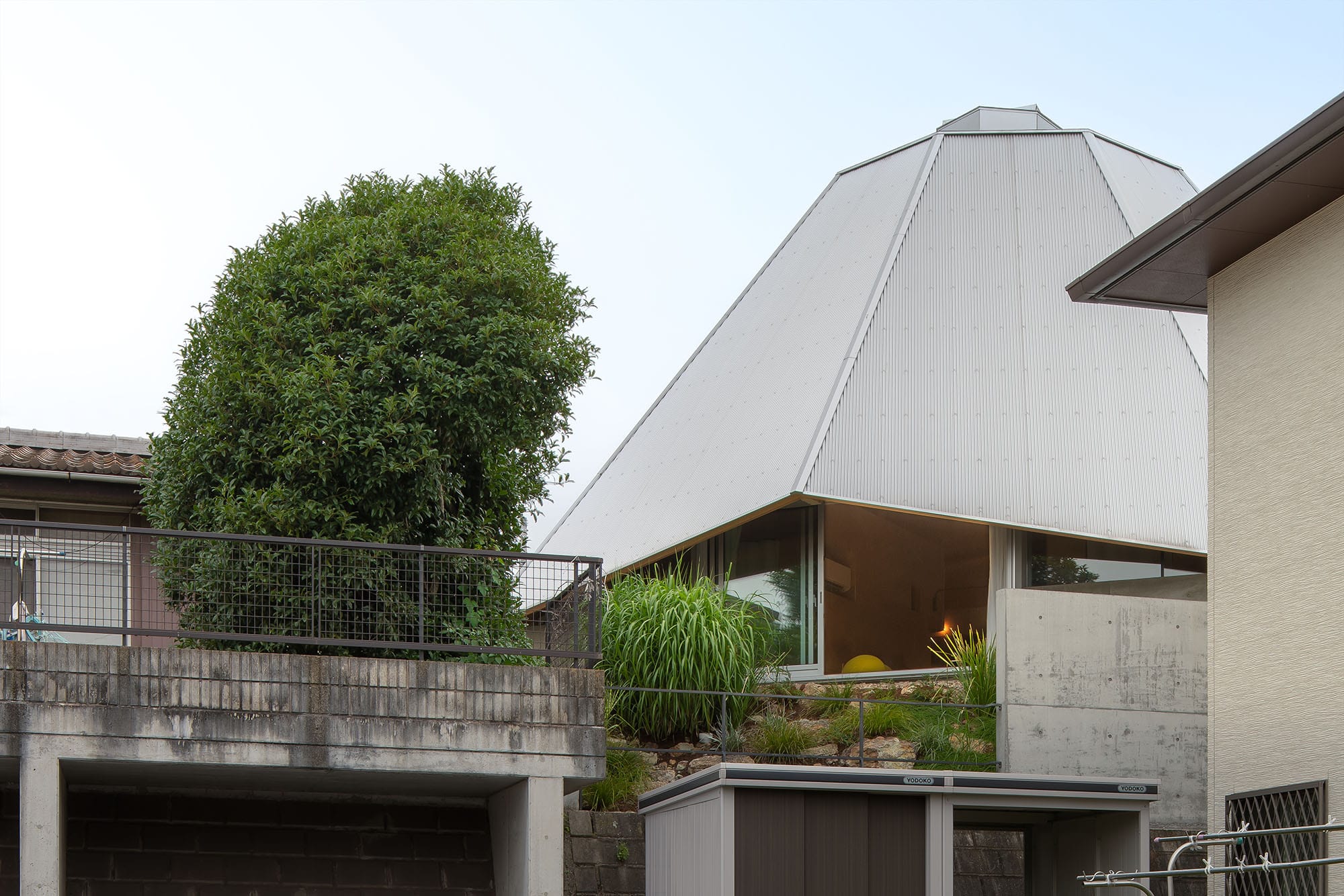
敷地西側の空地に対して開きながらも、深い軒がプライバシーを制御している
撮影:Kazunori Fujimoto
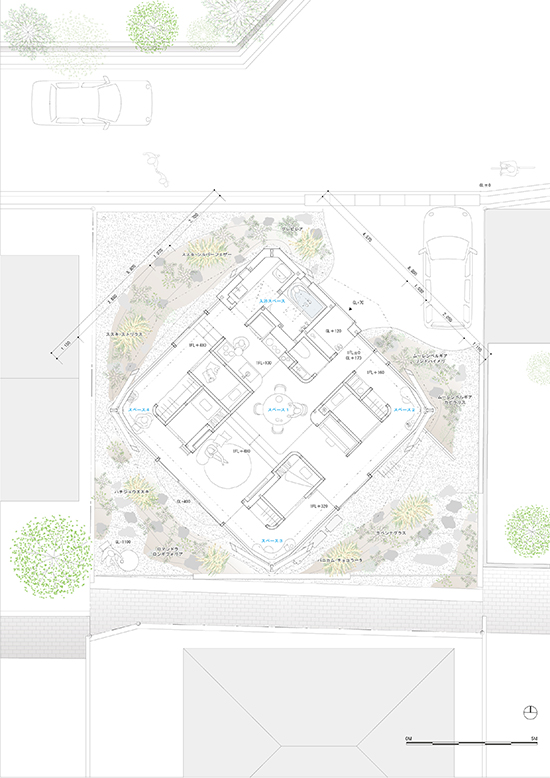
平面図
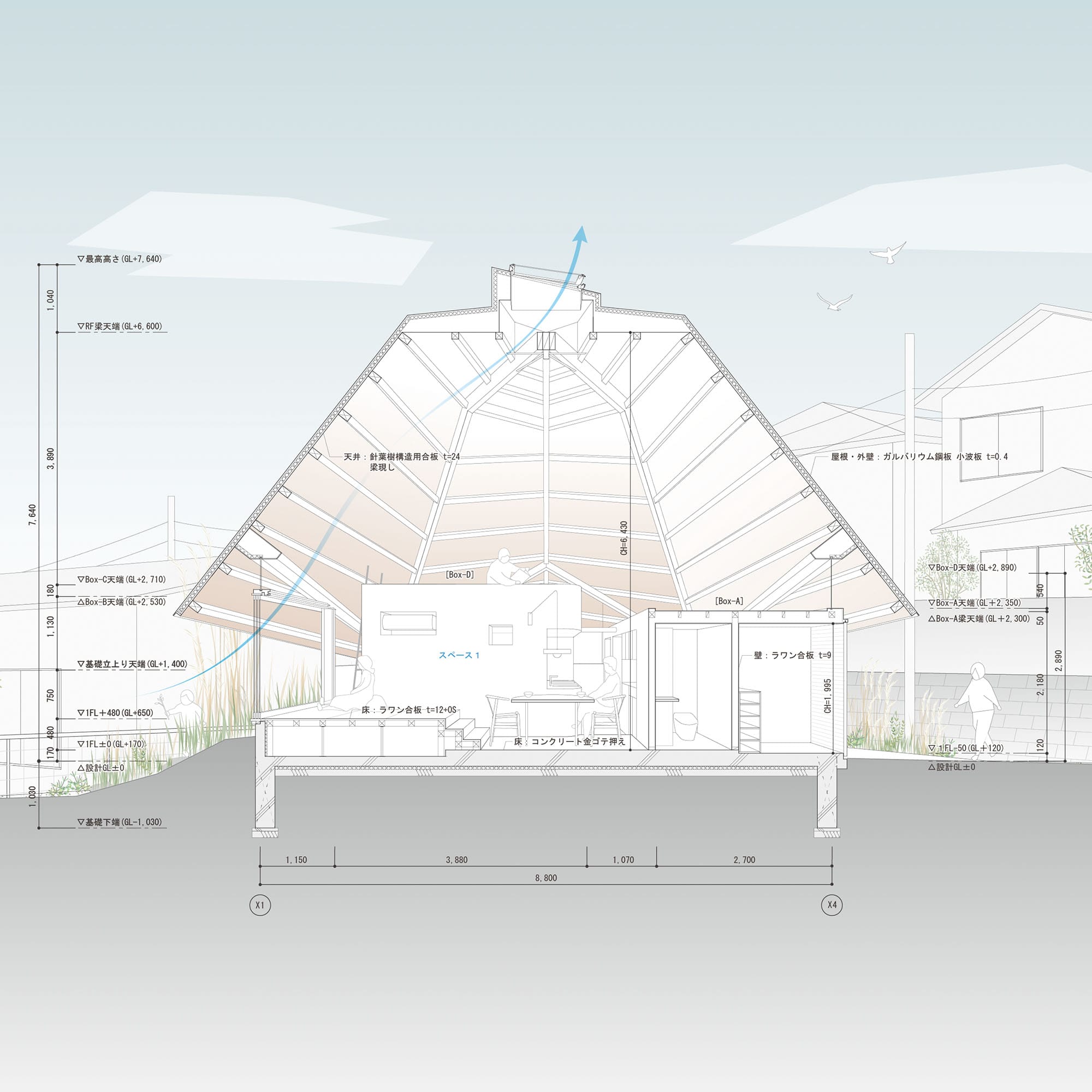
断面図
Architect

前田 圭介
(UID)1974年広島県生まれ/1998年国士舘大学工学部建築学科卒業後/2003年UID設立/2022年~近畿大学工学部教授/2011年ARCASIA建築賞ゴールドメダル/第24回JIA新人賞/2017年グッドデザイン賞金賞/2024年日本建築学会作品選奨
DATA
名称 巣-pider
所在地 広島県
主要用途 専用住宅
建築主 個人
●設計
建築 前田圭介、細金伸倫*/UID
構造 萬田 隆、小林充担当/tmsd萬田隆構造設計事務所
監理 前田圭介、細金伸倫*/UID
(*元所員)
●施工
建築:橋本英俊、松本勇生、藤林浩二、齋木翔太/橋本建設
空調:末広雄一郎/Air Collect
給排水:松井繁樹/ラインワークエム
電気:佐藤督紀/佐藤建築電気工事
造園:荻野寿也、兼本直明/荻野寿也景観設計
●面積
敷地面積:240.22㎡
建築面積:103.23㎡
延床面積:77.07㎡
●建ぺい率 42.98%(許容60%)
●容積率 32.09%(許容190%)
●階数 地上1階
●構造 木造
●高さ
最高の高さ:7,200mm
軒の高さ:6,600mm
●期間
設計期間:2019年8月~2020年5月
工事期間:2020年6月~2021年2月
●掲載誌 『GA HOUSES』169・176、『住宅特集』2021年6月号、『Casa BRUTUS』2022.02、『INTERIORS』NO.439
