京都市立芸術大学・京都市立美術工芸高等学校
Kyoto City University of Arts and Kyoto City Senior High School Of Art
※写真・文章等の転載はご遠慮ください。
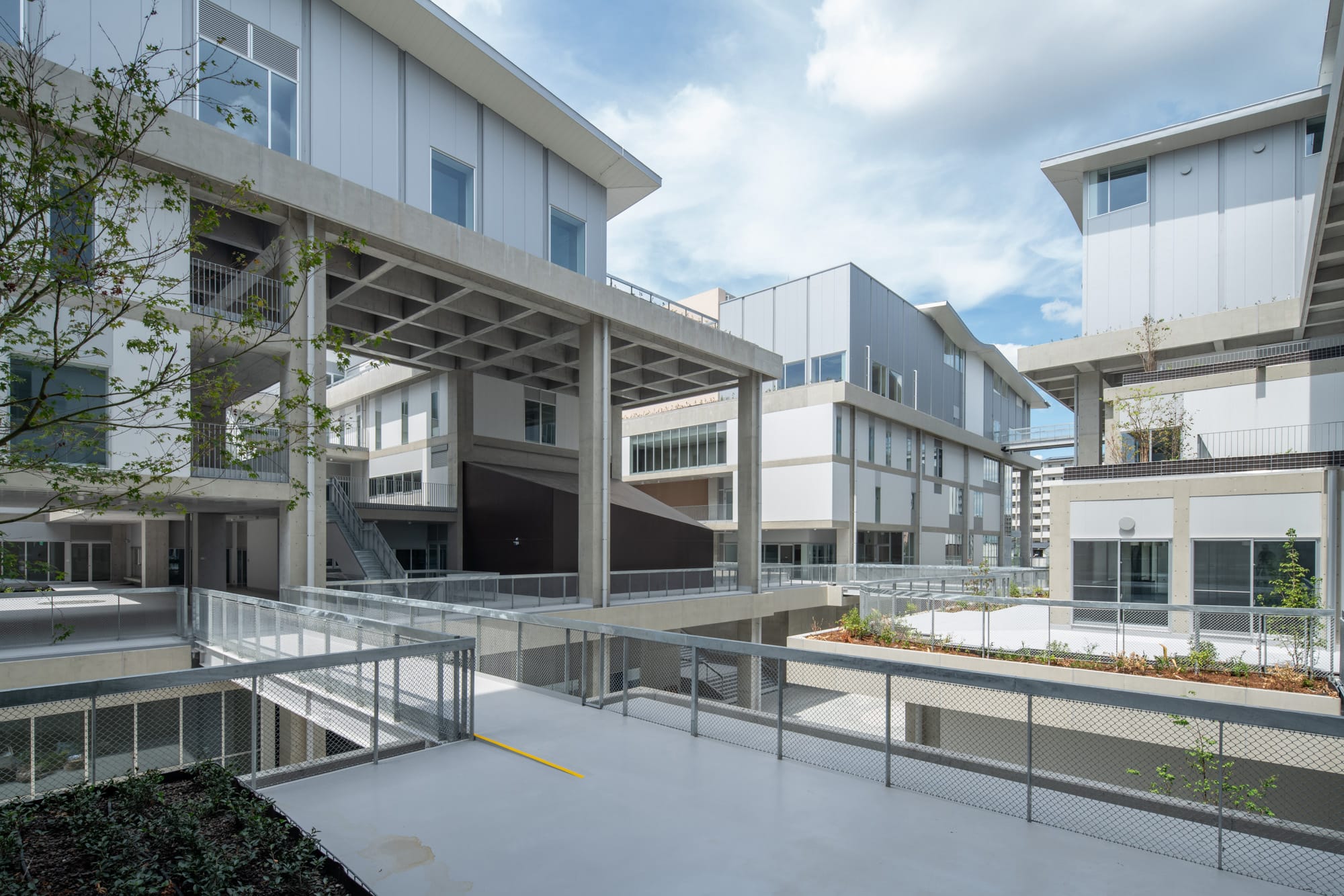
C地区制作通り芸大通りの十字路
撮影:ToLoLo studio
乾 久美子(乾久美子建築設計事務所)
郷野 正広、上條 美枝(RING ARCHITECTS)
藤原 徹平(フジワラテッペイアーキテクツラボ)
大西 麻貴、百田 有希(オープラスエイチ一級建築士事務所)
中原 春生(吉村建築事務所)
5社による設計企業共同体で進めた芸術系大学・高校の移転計画。敷地は3地区にまたがり計8棟を配置した。立体的な「マトリクスフロア」と呼ばれる空中の大地としての床(テラス)を積層させている。ここに、歴史都市・京都の軒下・通り庭・奥庭からなる都市構造を組み込み、大きな軒下、通り・突抜、ホールや図書館などを配置した奥庭からなる立体的なまちとしてのキャンパスを実現した。
Kumiko Inui (Inui Architects)
Masahiro Gono, Yoshie Kamijo (RING ARCHITECTS)
Teppei Fujiwara (FUJIWALABO)
Maki Onishi, Yuki Hyakuda (onishimaki+hyakudayuki / o+h)
Haruo Nakahara (Yoshimura Architects)
A relocation plan for an arts college and high school, undertaken by a five-company design company consortium. The site is spread over 3 districts with a total of 8 buildings. The three-dimensional ‘matrix floor’, a floor (terrace) as an aerial ground, is stacked. Here, the urban structure of the historical city of Kyoto, consisting of eaves, a street garden and an inner garden, was incorporated to create a campus as a three-dimensional town, consisting of a large eaves, a street and a plunge, and an inner garden with a hall and a library.
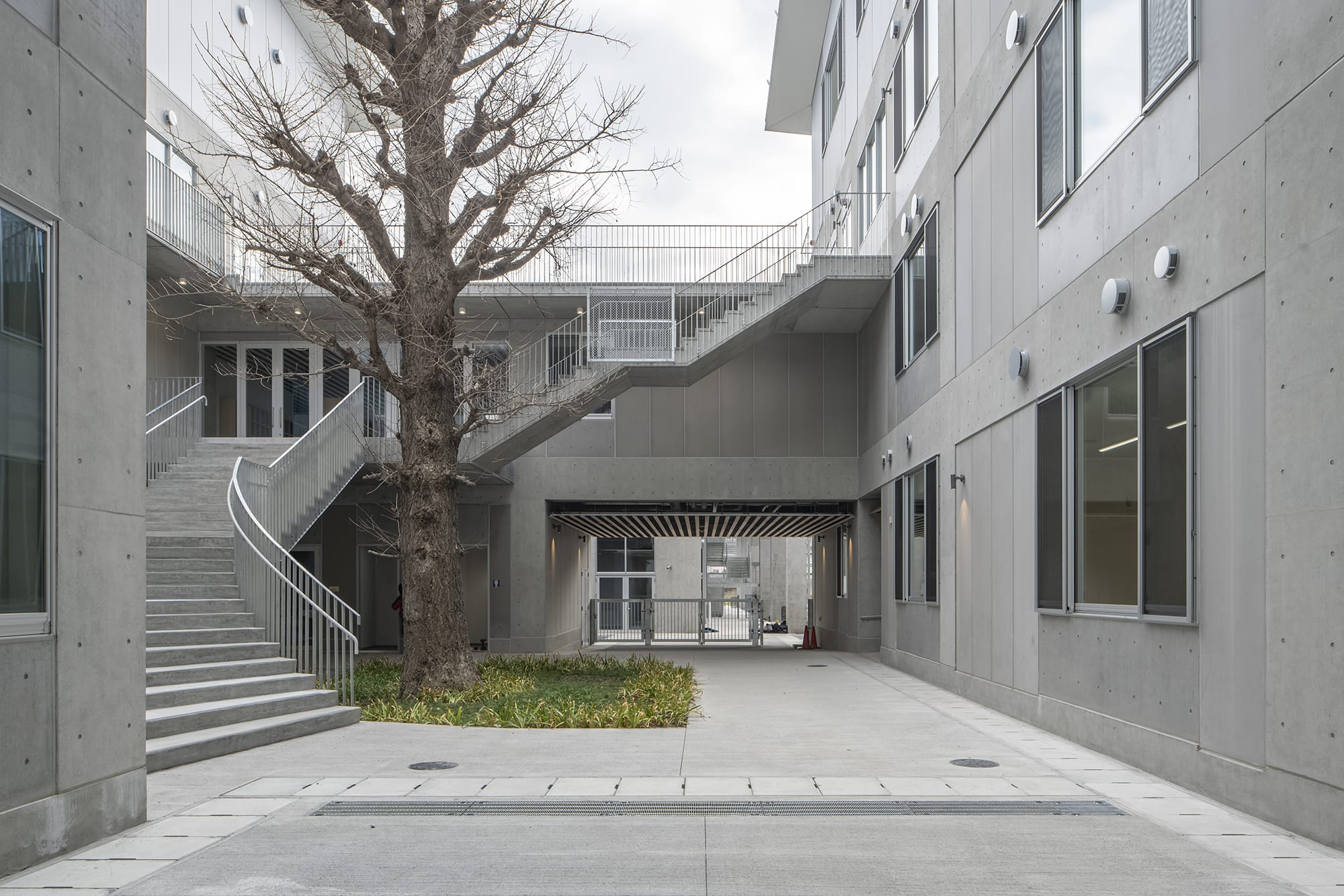
A地区高校の中庭
撮影:ToLoLo studio
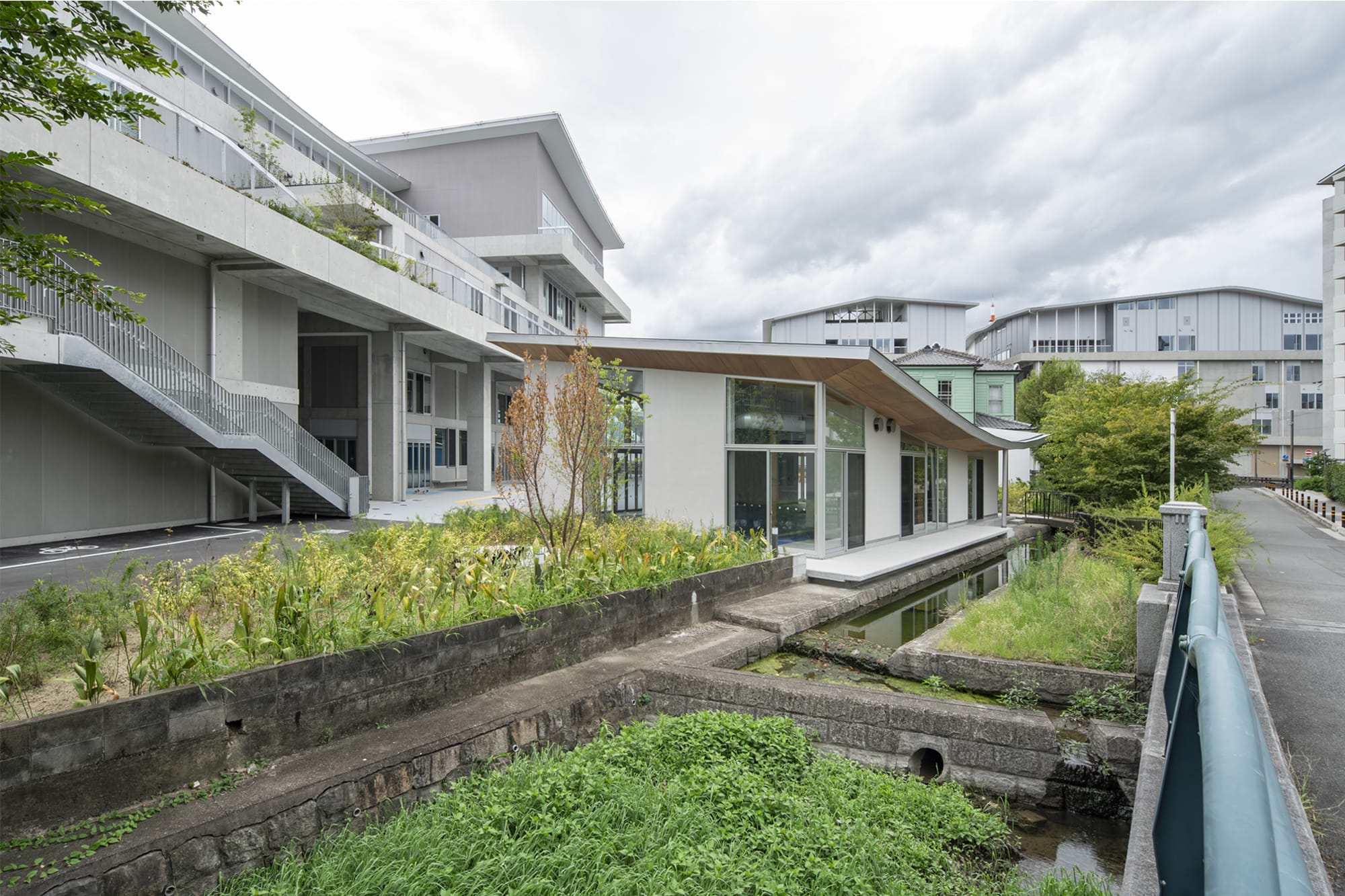
高瀬川沿いからB地区をみる
撮影:ToLoLo studio
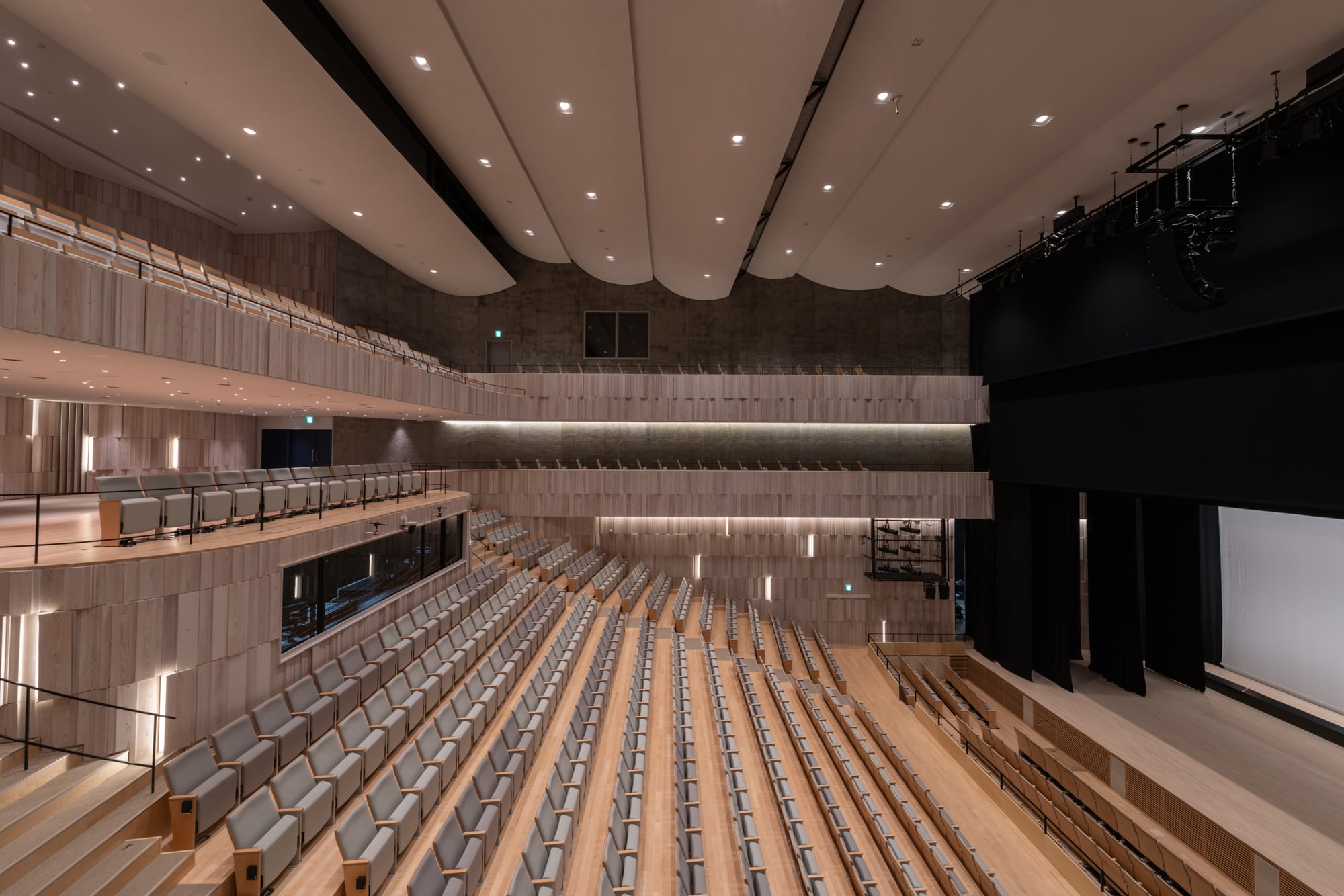
堀場信吉記念ホール
撮影:ToLoLo studio
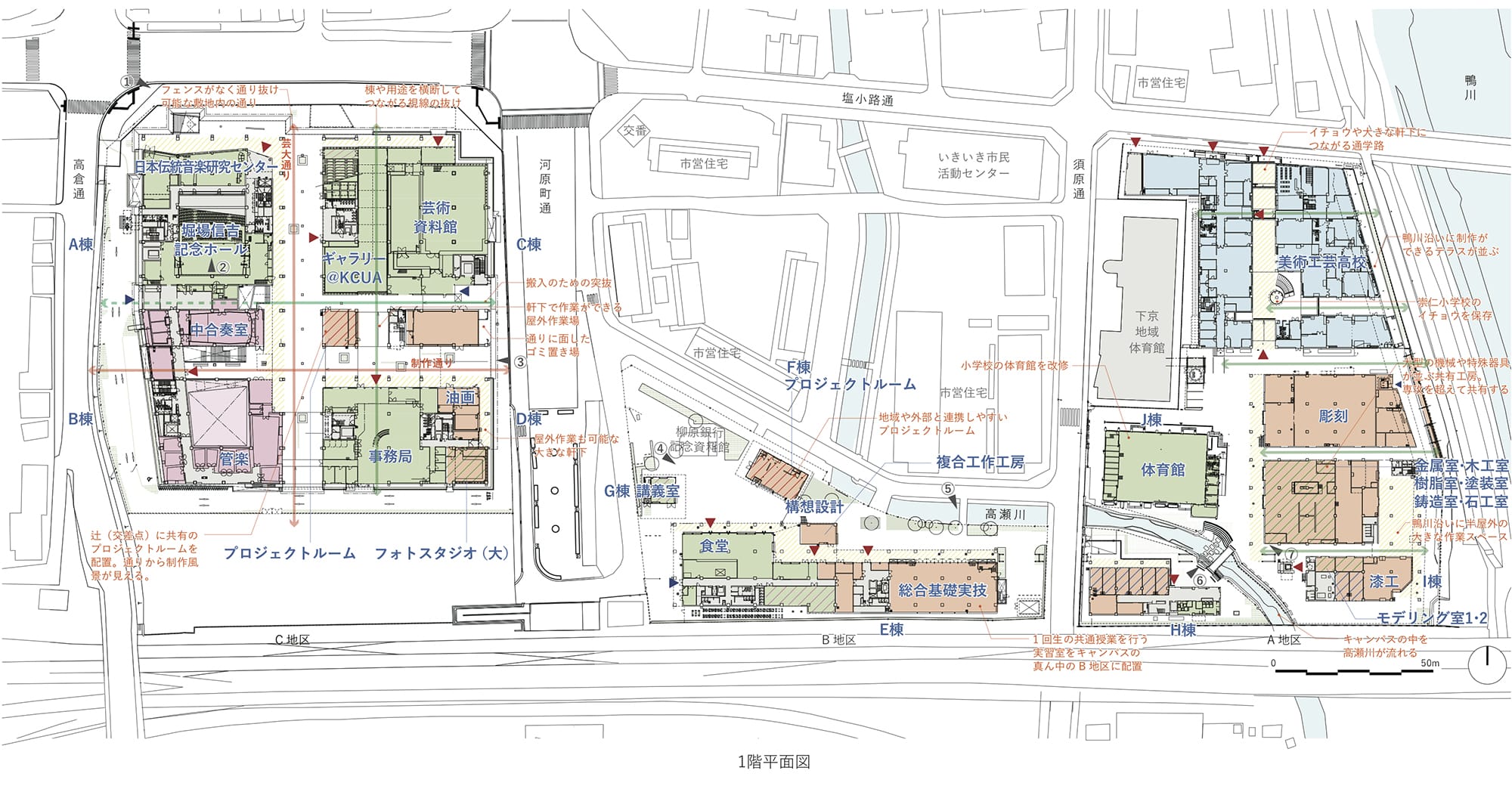
1F平面図
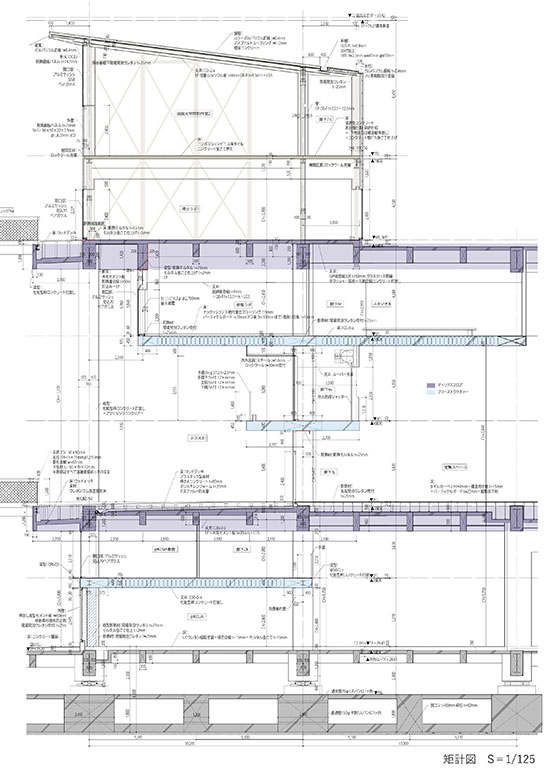
矩計図
Architect
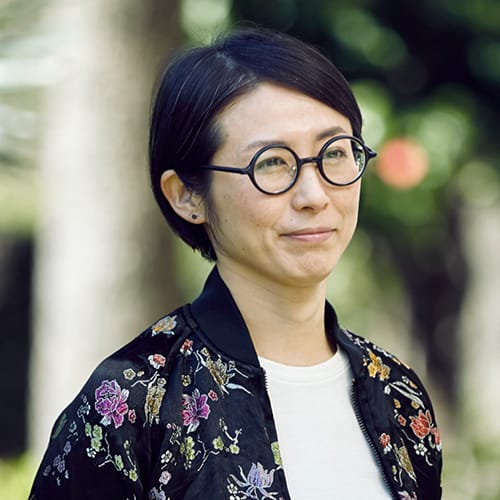
乾 久美子
(乾久美子建築設計事務所)1969年大阪府生まれ/1992年東京藝術大学美術学部建築科卒業/1996年イエール大学大学院建築学部修了/1996〜00年青木淳建築計画事務所勤務/2000年乾久美子建築設計事務所設立/2016年〜横浜国立大学大学院(Y-GSA)教授
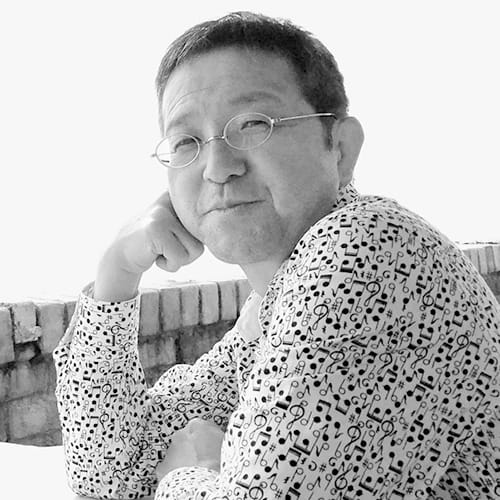
郷野 正広
(RING ARCHITECTS)1961年山形県生まれ/1982年宮城工業高等専門学校建築学科卒業/1982~07年竹中工務店設計部勤務/2007年伊東豊雄建築設計事務所協力/2007年RING ARCHITECTS共同設立
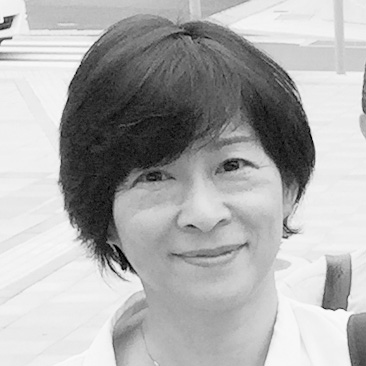
上條 美枝
(RING ARCHITECTS)1961年長野県松本市生まれ/1985年東京理科大学工学部建築学科卒業/1987年東京理科大学大学院修士課程修了/1987~89年丹下健三・都市・建築設計研究所勤務/1990~98年伊東豊雄建築設計事務所勤務/1999~07年上條美枝建築設計室/2007年~RING ARCHITECTS共同設立
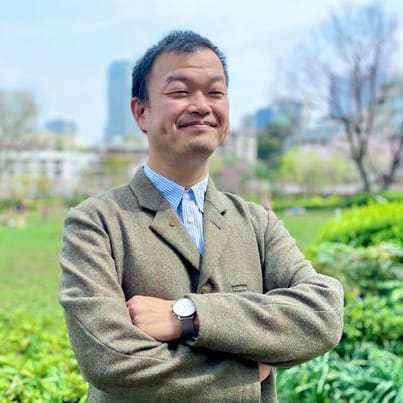
藤原 徹平
(フジワラテッペイアーキテクツラボ)1975年横浜生まれ/1998年横浜国立大学卒業/2001年横浜国立大学大学院修了/2001~12年隈研吾建築都市設計事務所勤務/2010年一般社団法人ドリフターズインターナショナル設立理事/2012年フジワラテッペイアーキテクツラボ設立主宰/2012年横浜国立大学大学院Y-GSA准教授
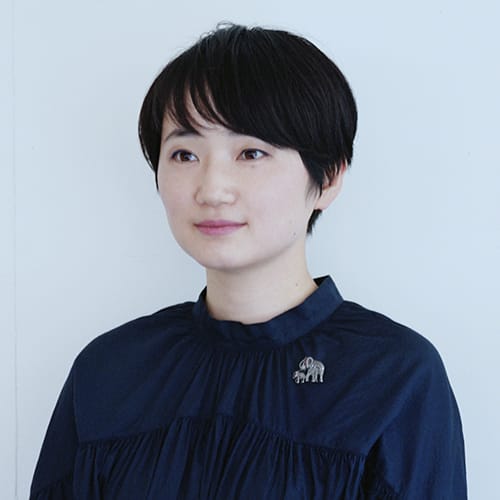
大西 麻貴
(オープラスエイチ一級建築士事務所)1983年愛知県生まれ/2006年京都大学工学部建築学科卒業/2008年東京大学大学院修士課程修了/2008年〜大西麻貴+百田有希/o+hを共同主宰/2016年京都大学非常勤講師/2022年横浜国立大学大学院Y-GSA教授

百田 有希
(オープラスエイチ一級建築士事務所)1982年兵庫県生まれ/2006年京都大学工学部建築学科卒業/2008年京都大学大学院修士課程修了/2008年~大西麻貴+百田有希/o+hを共同主宰/2009~14年伊東豊雄建築設計事務所勤務/2017年~横浜国立大学非常勤講師
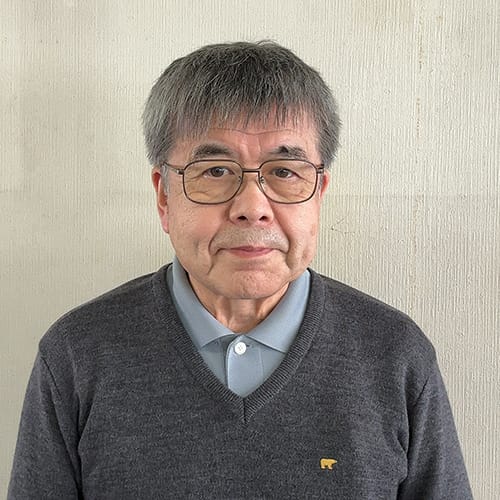
中原 春生
(吉村建築事務所)1955年兵庫県生まれ/1985年京都大学建築学科卒業/1985年〜吉村建築事務所勤務
DATA
名称 京都市立芸術大学・京都市立美術工芸高等学校
所在地 京都府京都市下京区
主要用途
C地区:学校(大学)、劇場(音楽ホール)、展示場(ギャラリー)、事務所
B地区:学校(大学)
A地区:学校(大学・高校)
建築主 京都市
●設計
建築:
乾 久美子、大藤尚生、中島千裕、山根俊輔*、米山剛平、川又修平、福嶋海仁*、安倍晋太郎*/乾久美子建築設計事務所
郷野正広、上條美枝、奥田優人/RING ARCHITECTS
藤原徹平、堀江優太*、川見拓也*、荒野颯飛、シュウ・イーシン*/フジワラテッペイアーキテクツラボ一級建築士事務所
大西麻貴、百田有希、黒田弘毅、廣瀬晴香、池邉絢子*/オープラスエイチ一級建築士事務所
中原春生、横山かをる*、安達和子*、金久保智也*/吉村建築事務所
設計協力:
堀 賢太、堀 麻里子/堀賢太建築設計事務所
押木加菜/一級建築士事務所押木加菜建築設計事務所
下山祥靖/インディゴ
杉中俊介、杉中瑞季/社多和良屋
松井さやか、高塚加奈子、梅田信二/藤井設計事務所
構造:佐々木睦朗、犬飼基史、永井佑季、富岡庸平*/佐々木睦朗構造計画研究所(C地区)
満田衛資、江畑和弘*/満田衛資構造計画研究所(B地区)
平岩良之、國江悠介/平岩構造計画(A地区)
慶 祐一、田中健嗣、吉村純哉、赤堀巧、天野結、田中壱成/竹中工務店(C地区)
設備:
佐藤 勲、岡 正浩、鈴木智仁、長見 直、中鉢ゆかり、青柳晴徳*/総合設備計画
機運情勢:
榊原充大、本間智希、木村慎弥/RAD
原田祐馬/UMA/design farm
多田智美/MUESUM
矢津吉隆/kumagusuku
山田 毅/只本屋
齋藤 歩/京都大学総合博物館[研究資源アーカイブ系]
岡部太郎/たんぽぽの家
PM:大村紋子、淺野雄太*/納屋
積算:赤堀智樹/二葉積算 東京支社
外構:大野暁彦、吉田 葵/エスエフジー・ランドスケープアーキテクツ
音響:福地智子、鈴木航輔、服部暢彦/永田音響設計
照明:永冨裕幸、奈良千寿/ニューライトポタリー
劇場計画・技術:本杉省三
舞台照明:奥畑康夫、稲葉直人
舞台機構:小栗哲家
家具:平井政俊、北村一真/平井政俊建築設計事務所
省エネ:柳瀬真紀、横山美陽/ウィリディスMEPエンジニアリング
測量:山本泰樹/かんこう
貯留槽:真野正幸/セイコーエンジニアリング
高瀬川護岸改修:田島雄二/日栄設計
電波障害:茅野 悟/日本アンテナ
サイン:原田祐馬、西野亮介/UMA/design farm
上空通路:末松慎介/大日本コンサルタント関東支社
屋根(積雪):松田益義/MTS雪氷研究所
法規:岩城良二/岩城建築研究所
防災:鈴木貴良/安宅防災設計
解体改修設計・積算:原 彰宏/東建築積算士事務所
解体改修設計電気:安田明男/office YASUDA
解体改修設計機械:羽田信晴/羽田設備設計
パース:浅古陽介/NAU建築デザインスタジオ
湧田純樹/涌田純樹事務所
模型:井上 大/ベナ
交通量調査:安積 崇/GMR
竣工写真:ToLoLo studio
(*元所員)
●監理
〈C地区〉
北谷仁司、大野圭一、水本正行、池田幸雄、田村健雄、河中一三/内藤建築事務所
〈AB地区〉
(建築)小川 円、三宅晃郎、小出水義人、浦木博之
(設備)水嶌順二/三宅建築事務所
●施工
建築:
〈C地区〉林 誠、三日市正晃、篠原 博、吉田隆一、林 大治郎、井上 崇、菊池裕明/竹中工務店
〈AB地区〉中田利幸、馬木正弘、上ノ坊伸治、佐野秀昭、木野島佑亮、勝又健太郎、永海誠治、淺井勝也、藤田悠輔、小田秀樹、有田 修、森本 光、橋本和也、才田直弥、野﨑巧未、藤本渓一郎、蓮林和起、仲里レイナ、関 隼太郎、吉岡 凌/松村組・要建設特定建設工事共同企業体
電気:
〈C地区〉三野敬之、西村 尚、谷村和樹、村田秀樹、山下真奈、黄 文渊*、田中賢一/きんでん・豊原・デリブ特定建設工事共同企業体
〈B地区〉山内善弘、中村 学/豊原・デリブ特定建設工事共同企業体
〈A地区〉重本 直、城 寛久/関西・オリヂナル特定建設工事共同企業体
機械衛生:
〈C地区〉田中誠二、居附篤利、大垣圭史、犬養洋一、麦島拓哉/新菱・橋本・エスティアイ特定建設工事共同企業体
〈B地区〉西澤和三、河野 剛、大上圭三/三和・山本特定建設工事共同企業体
〈A地区〉高岡 功、外賀伸輔/影近・長尾特定建設工事共同企業体
●規模
敷地面積:
〈C地区〉15,831.65㎡
〈B地区〉6,039.57㎡
〈A地区〉12,636.38㎡
計34,507.60㎡
建築面積:
〈C地区〉10,227.42㎡
〈B地区〉2,967.05㎡
〈A地区〉8,168.66㎡
延床面積:
〈C地区〉46,532.59㎡
〈B地区〉9,478.11㎡
〈A地区〉18,285.46㎡
計74,296.16㎡
●建ぺい率:
〈C地区〉64.61%(許容100%)
〈B地区〉49.13%(許容90%)
〈A地区〉72.32%(許容90%)
●容積率:
〈C地区〉289.07%(許容700%)
〈B地区〉156%(許容510%)
〈A地区〉150.01%(許容400%)
●階数
〈C地区〉地上7階、地下1階
〈B地区〉地上5階
〈A地区〉地上4階
●高さ
最高の高さ:
〈C地区〉30.90m
〈B地区〉23.20m
〈A地区〉19.40m
軒の高さ:
〈C地区〉30,450mm
〈B地区〉23,000mm
〈A地区〉18,700mm
階高:
〈C地区〉3.270~6.590m
〈B地区〉3.300~4.000m
〈A地区〉3.190~5.030m
天井高:
〈C地区〉2.10m~
〈B地区〉2.40m~
〈A地区〉2.55m~
主なスパン:
〈C地区〉10.8m×10.8m 10.2m×10.2m
〈B地区〉8.4m×8.4m
〈A地区〉8.8m×8.8m 8.0m×8.0m
●構造
主体構造:
〈C地区〉鉄骨鉄筋コンクリート造、一部鉄骨造
〈B地区〉鉄骨鉄筋コンクリート造、一部鉄骨造(E棟)、木造(F棟)、鉄骨造(G棟)
〈A地区〉鉄骨鉄筋コンクリート造・一部鉄骨造(I棟)、鉄筋コンクリート造・一部鉄骨造(H棟)、鉄筋コンクリート造・一部鉄骨造(高校)
杭・基礎:
〈C地区〉直接基礎・基礎免震(球面すべり支承)
〈B地区〉直接基礎
〈A地区〉直接基礎
●期間
設計期間・基本設計:2017年10月~2018年10月
実施設計:2018年11月~2020年3月
施工期間:
〈C地区〉2021年4月~2023年8月
〈B地区〉2021年9月~2023年6月
〈A地区〉2021年7月~2023年1月
●掲載雑誌 『新建築』2018年12月号、『GA JAPAN』2019年158号、『SD2022』2022年12月、『新建築』2024年1月号、『GA JAPAN』2024年186号、『日経アーキテクチュア』2024年5月23日号、『月刊近代建築』2024年7号
