花重リノベーション
Hanaju Renovation
※写真・文章等の転載はご遠慮ください。
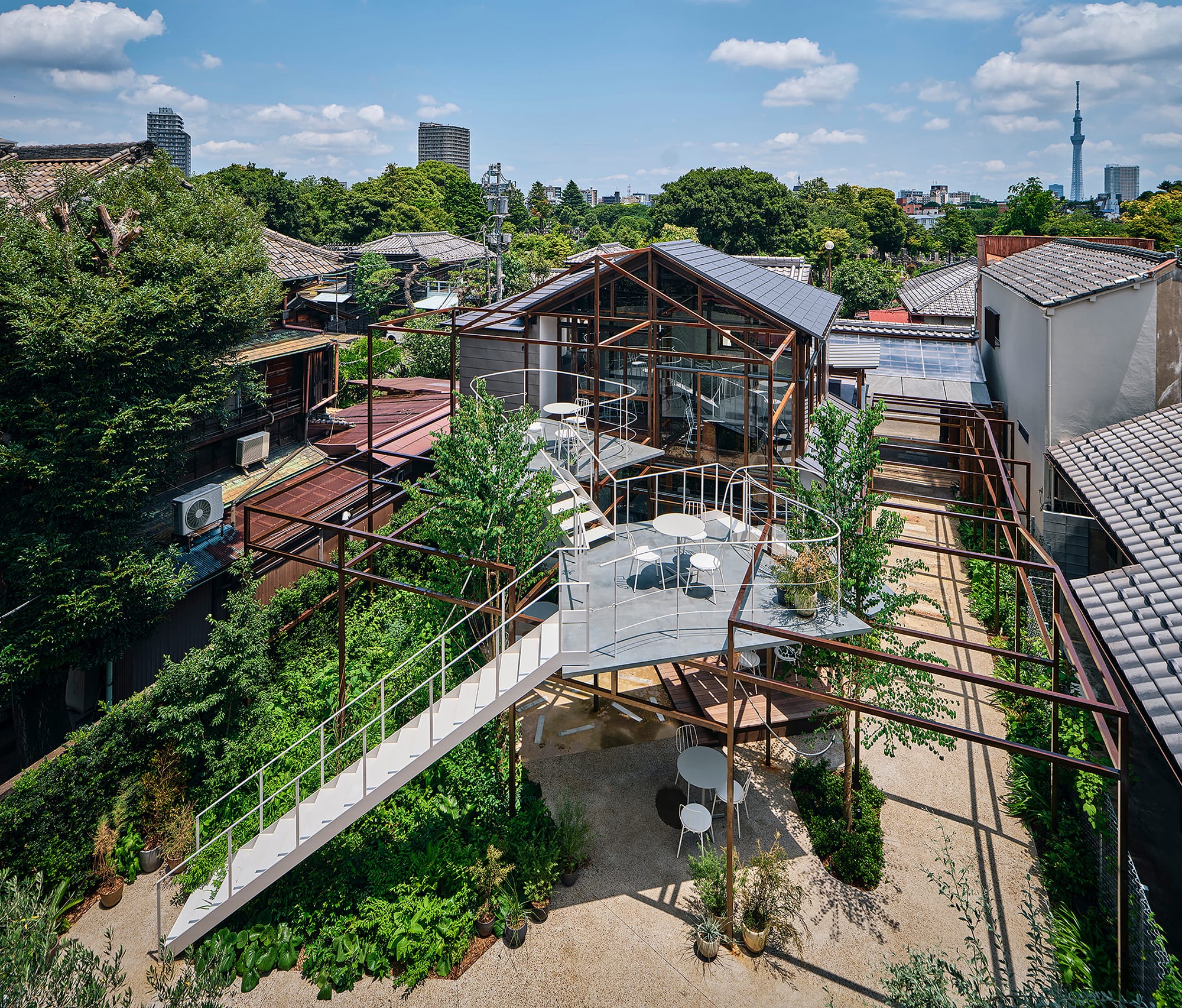
庭側鳥瞰。周囲には谷中霊園の緑が広がる
撮影:関拓弥
高野 洋平、森田 祥子(マル・アーキテクチャ)
谷中霊園の入口にある登録有形文化財の老舗「花重(はなじゅう)」の改修計画である。
度重なる増築で密集していた既存建物を間引き、敷地の奥は庭としてまちに開いた。保存にあたっては、ある時代に巻き戻して保存するのではなく、将来にも変化し続ける場とすることによって、生きたまま建築を保存する「動的な保存」とすることを考えた。
寸尺の架構のリズムを建物群に通底する時代を経ても変わらない「律」と捉え、それぞれの建物の架構を現しとして空間をつなぎ、既存の架構を連続させるようにして新たな鉄の架構を庭へと伸ばした。
新たに加える仕上げや家具などのエレメントは全体を横断するように配置することで、新旧や屋内外、人と植物を連鎖的につなぐことを考えた。骨格としての「律」が空間のベースにあることで、エレメントやアクティビティが変化していくことを受容し、変化し続ける生きた建築となることを目指した。
Yohei Takano, Sachiko Morita (MARU。architecture)
This is a renovation project for an old flower shop “Hanaju” located at the entrance of Yanaka Cemetery. Beginning of this project, the site was densely populated with some buildings due to repeated additions. After doing some historical research, we demolished several buildings, and we created a garden for the Yanaka community.
The idea behind the conservation was not to rewind the building back to a certain period, but to make it a place that will continue to change in the future, thus preserving the architecture in a living, ‘dynamic conservation’ state. The rhythm of the dimensional structures is seen as a timeless ‘law’ that pervades the buildings, and the structures of each building are used as a representation to connect the space, with new steel structures extending into the garden as a continuation of the existing structures.
Elements such as newly added finishes and furniture were placed across the whole, with the idea of connecting the old and new, inside and outside, people and plants in a chain-like manner. With the ‘law’ as a skeleton at the base of the space, the elements and activities were to be receptive to change and become a living, ever-changing architecture.
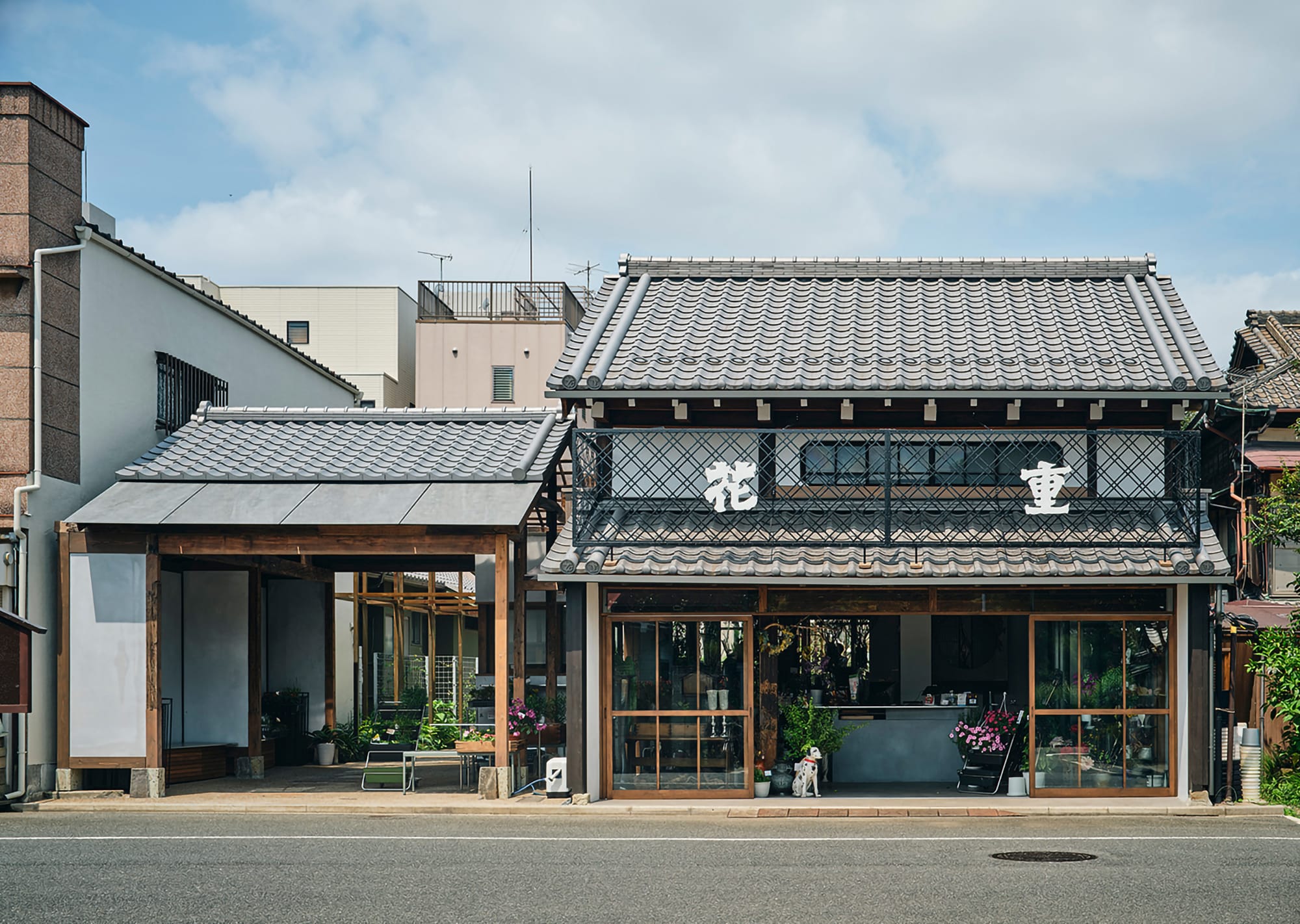
正面外観。左が江戸長屋、右が明治棟
撮影:関拓弥
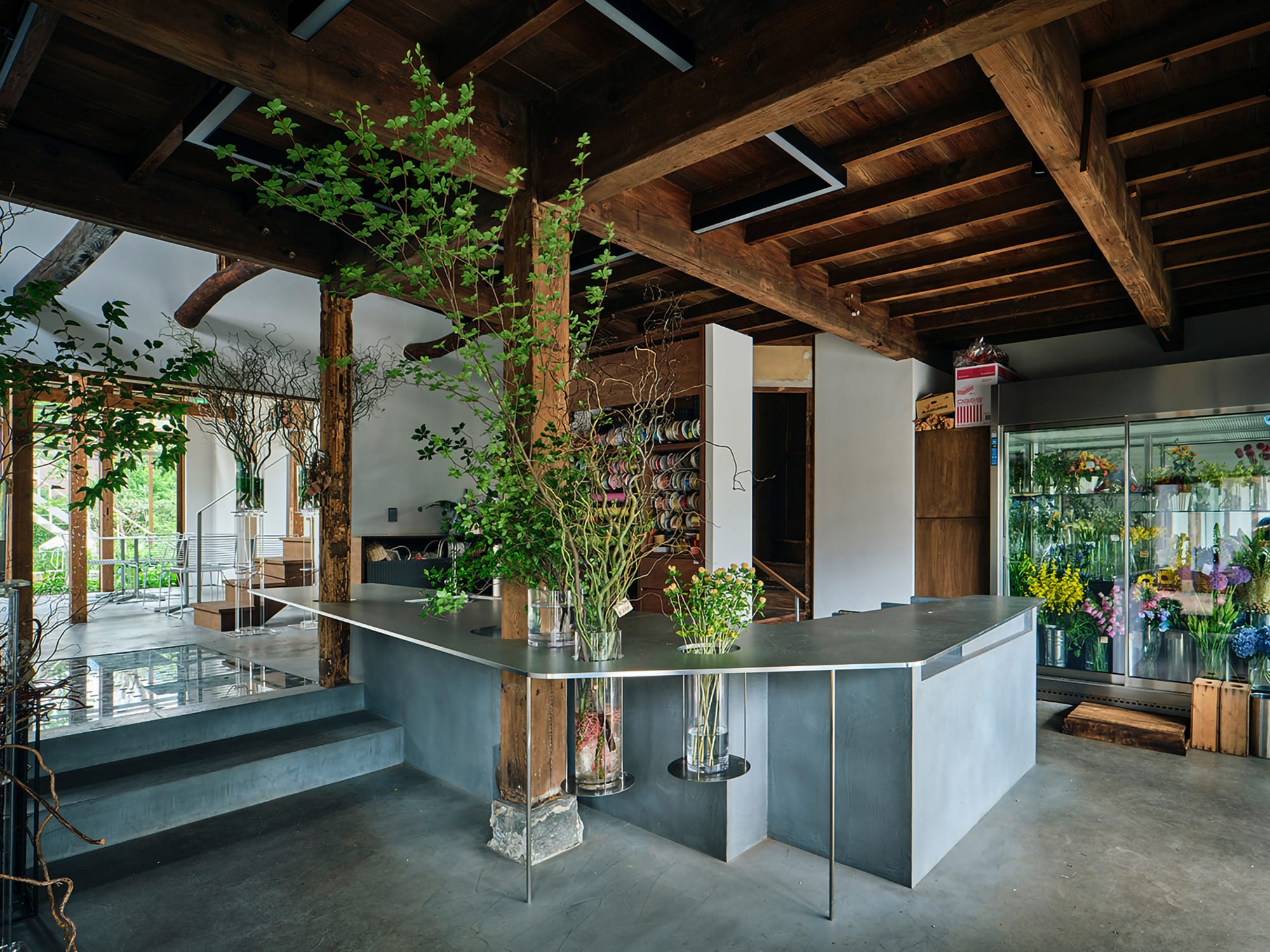
明治棟内観(花屋)。庭まで視線が抜ける
撮影:関拓弥
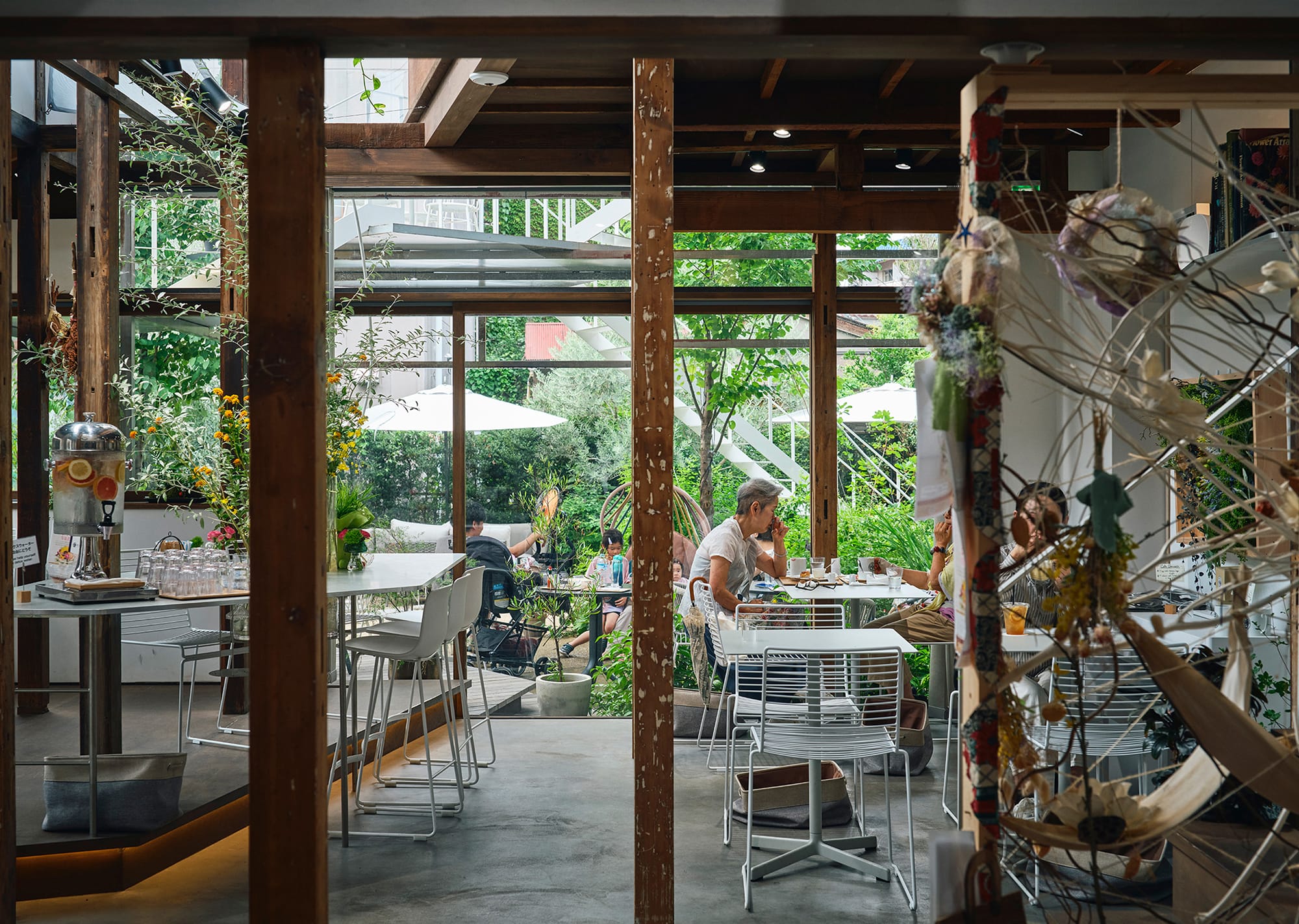
戦前棟内観。居場所や植物が重なる
撮影:関拓弥
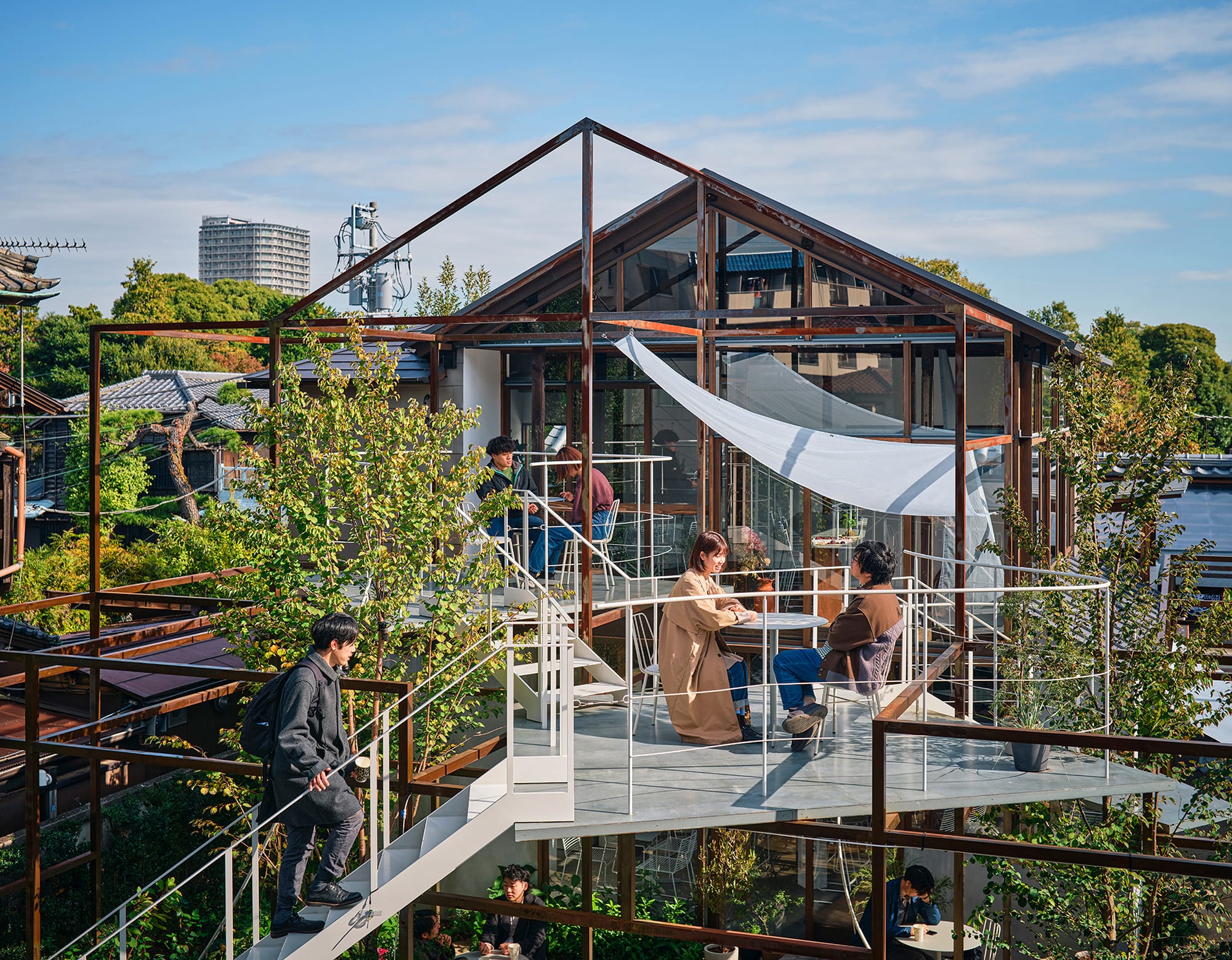
新設フレームにカフェ席や植物が重なる
撮影:関拓弥
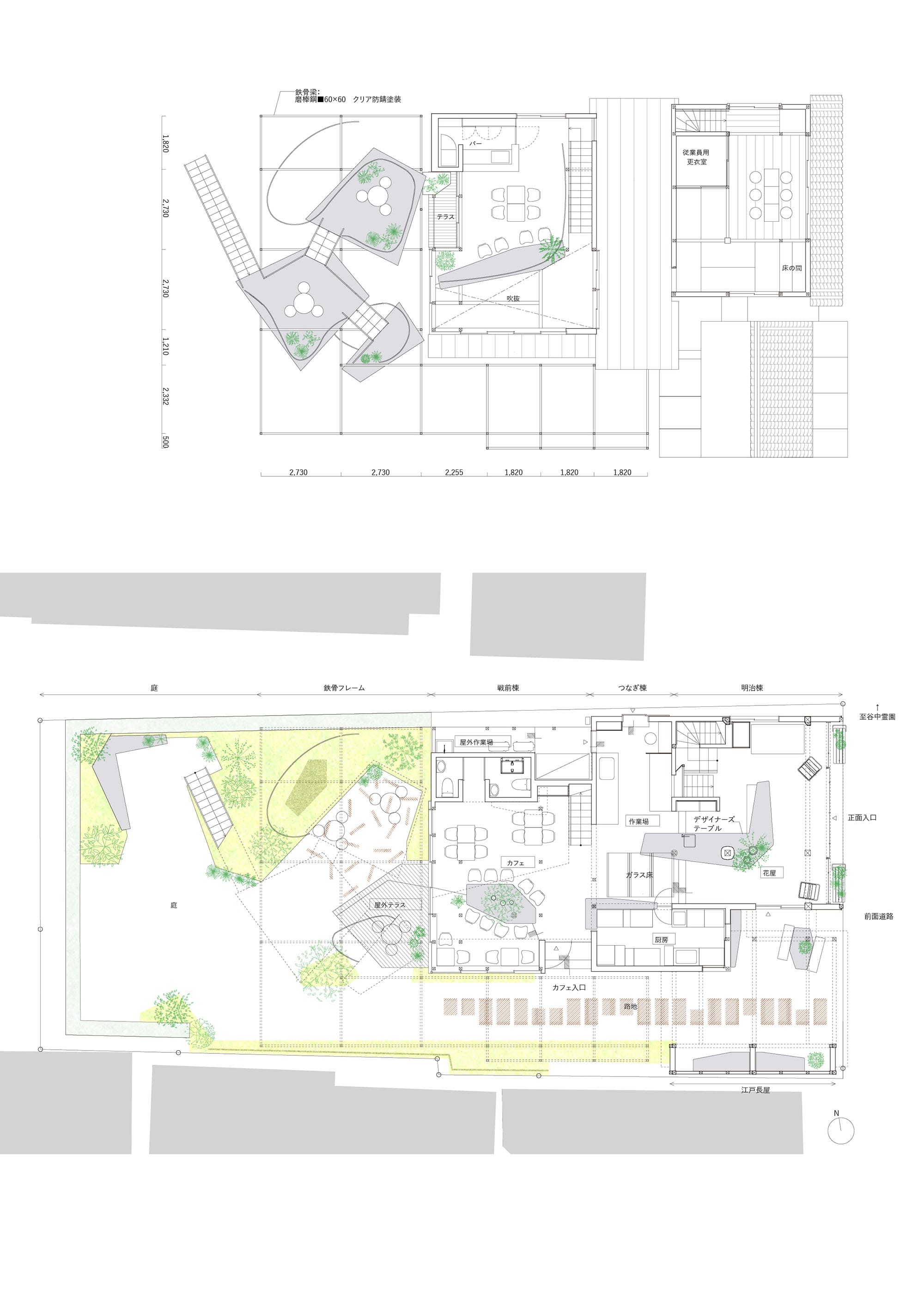
平面図
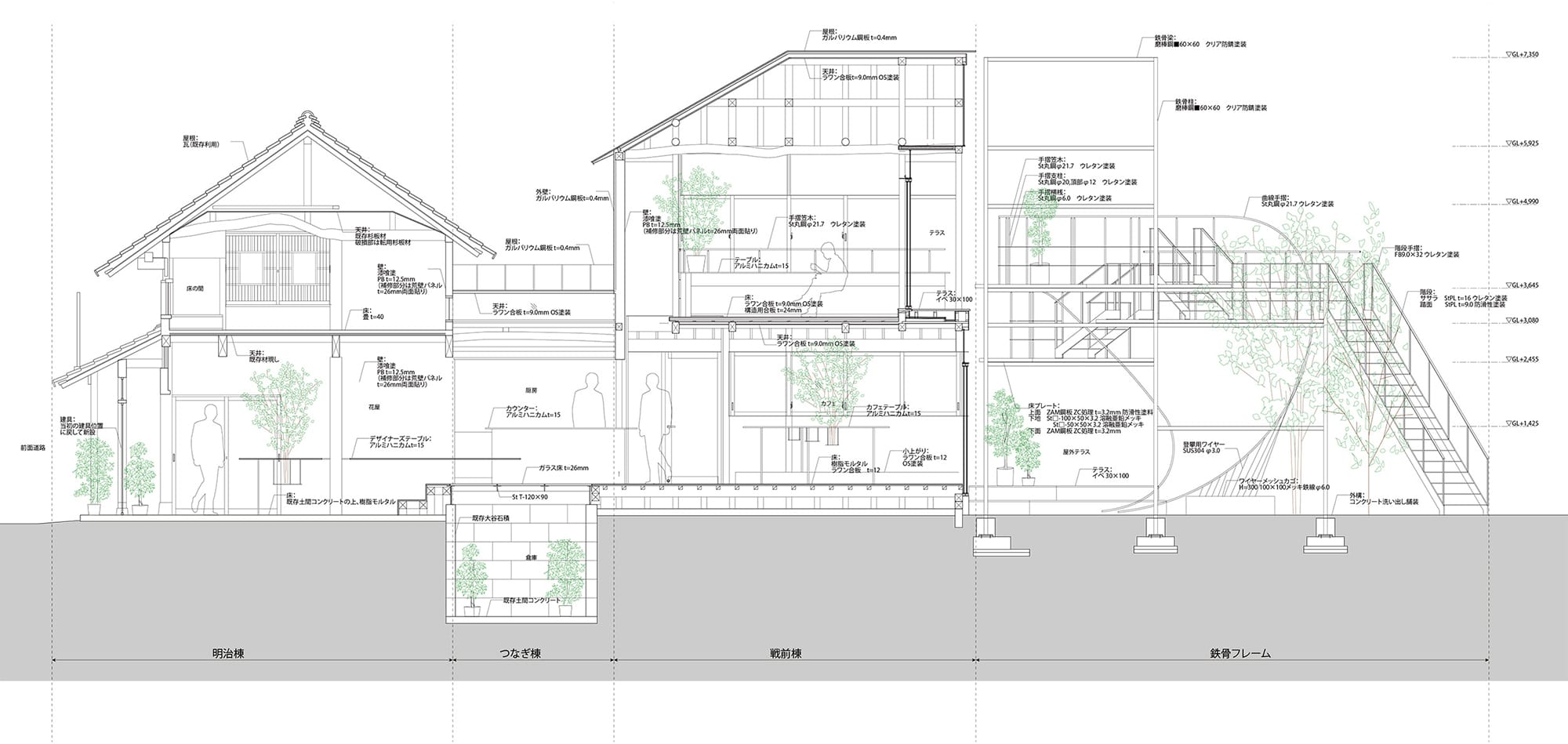
断面図
Architect
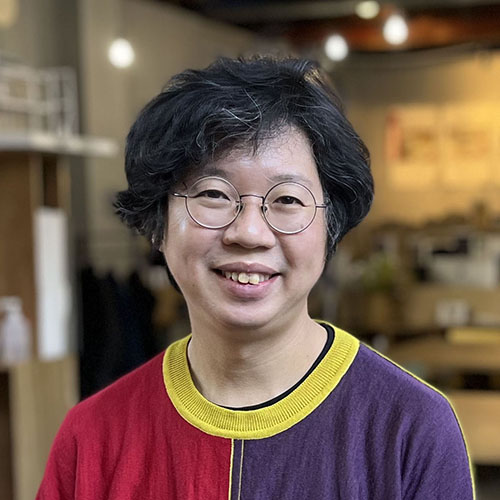
高野 洋平
(MARU。architecture)1979年愛知県生まれ/2003年千葉大学大学院修了/2003~13年佐藤総合計画/2013年~MARU。architecture共同主宰/2013~16年千葉大学大学院工学研究科博士後期課程 博士(工学)/現在、千葉大学大学院准教授、高知工科大学客員教授、京都大学非常勤講師
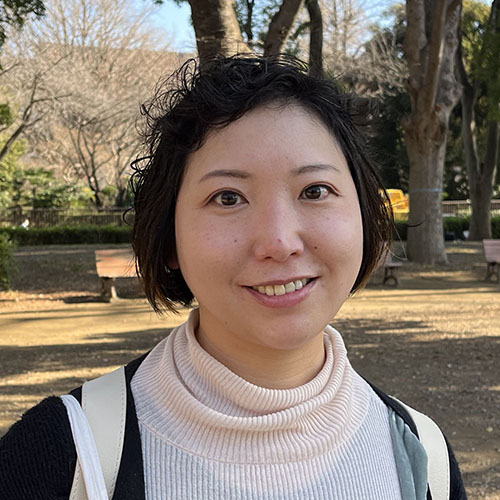
森田 祥子
(MARU。architecture)1982年茨城県生まれ/2008年早稲田大学大学院修了/2010〜13年NASCA
/2010年〜MARU。architecture設立/2011〜14年東京大学大学院特任研究員/2013年〜MARU。archi
tecture共同主宰/現在、早稲田大学・日本大学非常勤講師
DATA
名称 花重リノベーション
所在地 東京都台東区谷中
主要用途 花屋、カフェ
建築主 山陽エージェンシー
●設計
設計者:高野洋平、森田祥子
建築:高野洋平、森田祥子、諸星佑香、朝日啓仁*/MARU。architecture
構造:鈴木芳典/テクトニカ+金田充弘、倉重正義/東京藝術大学(新設部)、川端 眞、山本 澪/川端建築計画(既存部)
家具:藤森泰司、石橋亜紀、千脇花純*/藤森泰司アトリエ
外構:大野暁彦/SfG landscape architects
照明:加藤久樹、伊久間まどか/加藤久樹デザイン事務所
保存:椎原晶子、渡邉尚恵、淺田なつみ/たいとう歴史都市研究会
監理:高野洋平、森田祥子、諸星佑香/MARU。architecture
(*元所員)
●施工
建築:ヤマムラ(既存部)、雄建工業(鉄骨)、ビーファクトリー(特殊金物)、紀陽工作所(機械加工)、アゴラ造園(外構)
●面積
敷地面積:329.58㎡
建築面積:134.97㎡
延床面積:193.11㎡
●建ぺい率:40.95%(許容60%)
●容積率:58.59%(許容300%)
●階数:地上2階、一部地下1階
●高さ
最高の高さ:7.46m
軒の高さ:7.35m
●構造 木造(既存部)、鉄骨造(新設部)
●期間
設計期間:2020年11月~2021年12月
施工期間:2022年4月~2023年5月
●掲載雑誌 『GA JAPAN』183、『新建築』2023年7月号、『日経アーキテクチュア』2023年11月23日号、『TOTO通信』2024年春号、『商店建築』2024年5月号、『Casa Brutus』2024年8月号
