天神町place
Tenjincho place
※写真・文章等の転載はご遠慮ください。
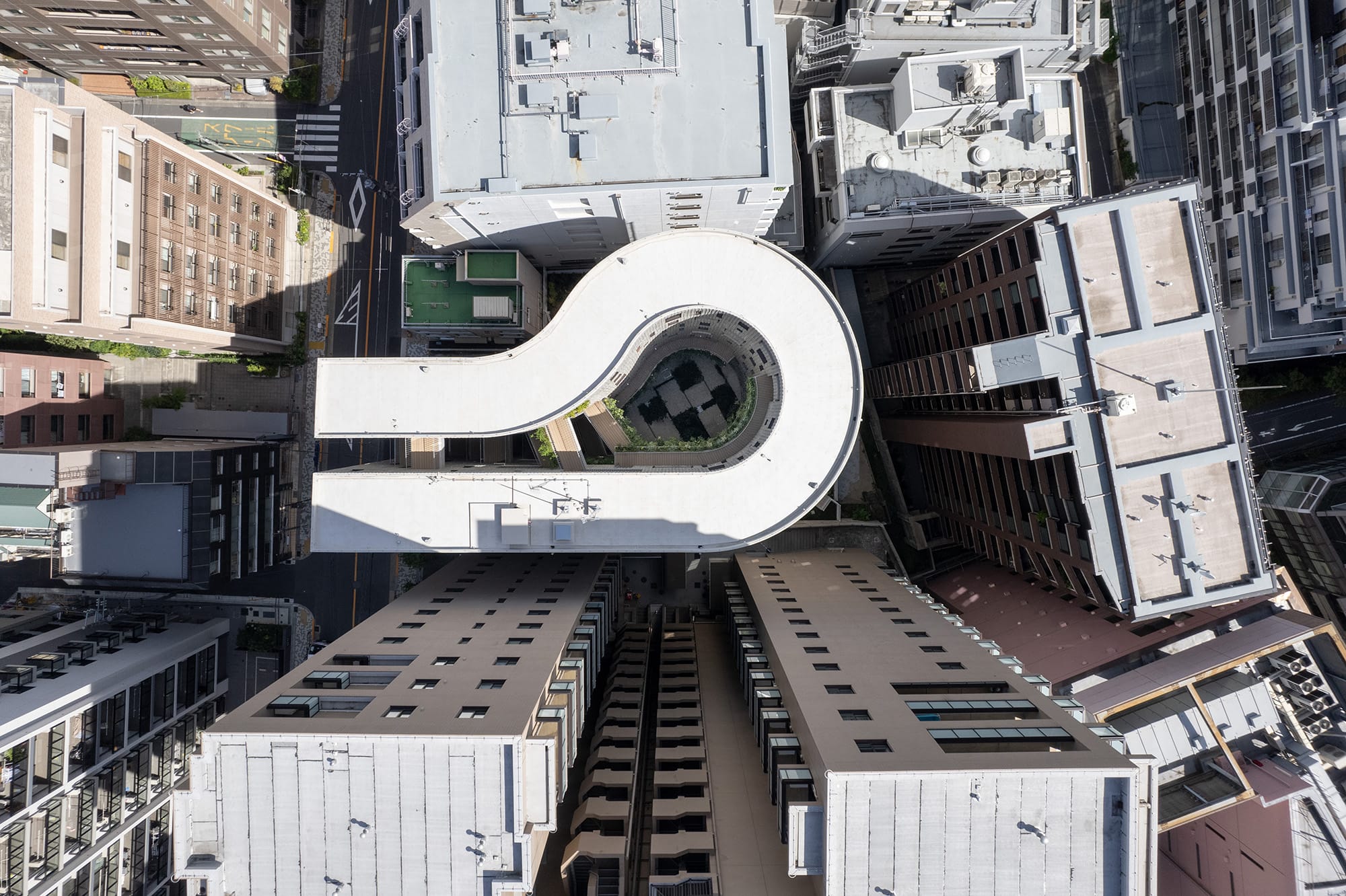
俯瞰。敷地は旗竿形状で、三方を高層建物に囲われている
撮影:西川公朗
伊藤 博之、上原 絢子(伊藤博之建築設計事務所)
建て込んだ周囲の建物の隙間から風や光が感じられるよう、建物はゆがんだU字型となっている。住民が互いに気配が感じられ、共に暮らす感覚が持てること、中庭を暗くても人が居たくなる場所とすることを目指して工夫を重ねた。
部位ごとの状況を活かして住戸や共用部を計画し、建物各部の固有性を育てることで、住まいが、まちから連続する空間把握の中に位置づけられることを目指している。
Hiroyuki Ito, Junko Uehara (Hiroyuki Ito Architects)
The building takes on a distorted U-shape to allow wind and light pass through the gaps between the tightly packed surrounding structures. The design emphasises creating a sense of shared living, where residents can feel each other’s presence. Special attention was given to shaping the courtyard into an inviting gathering space, even in low light conditions.
By carefully planning the residential units and shared spaces according to the specific conditions of each area, the project seeks to cultivate the uniqueness of each part of the building. This approach aims to position the residence as an integrated part of the city’s continuous spatial experience.
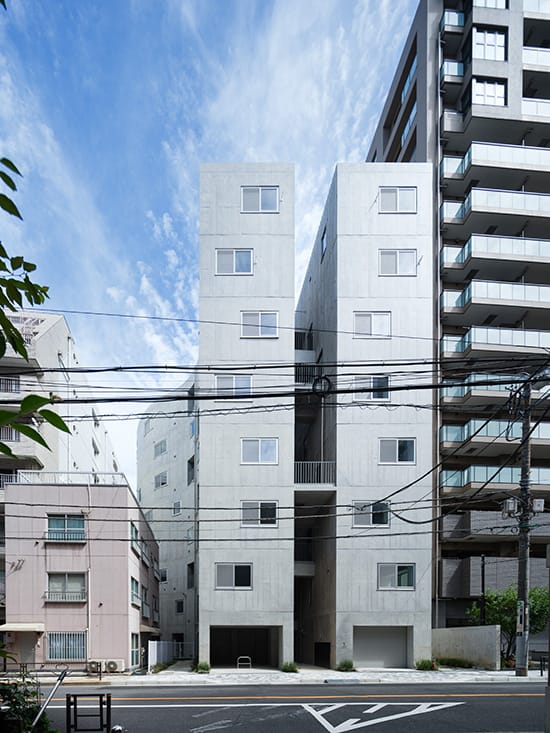
二つのボリュームが並ぶファサード
撮影:西川公朗
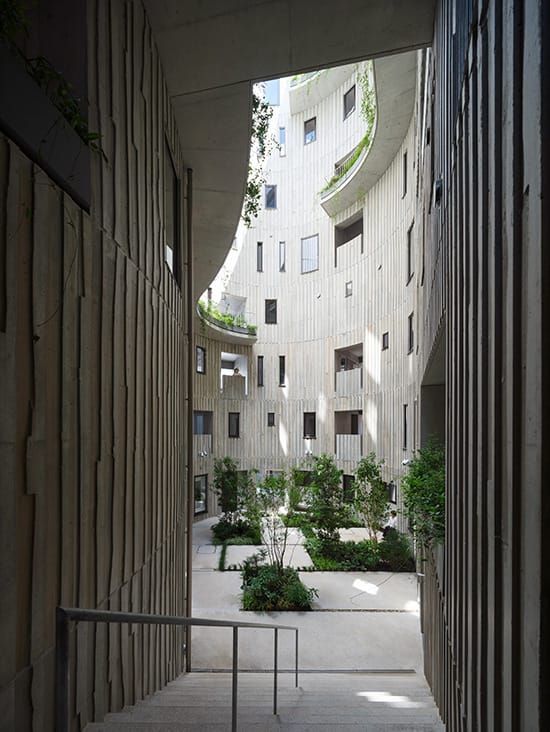
アプローチから中庭を見る
撮影:西川公朗
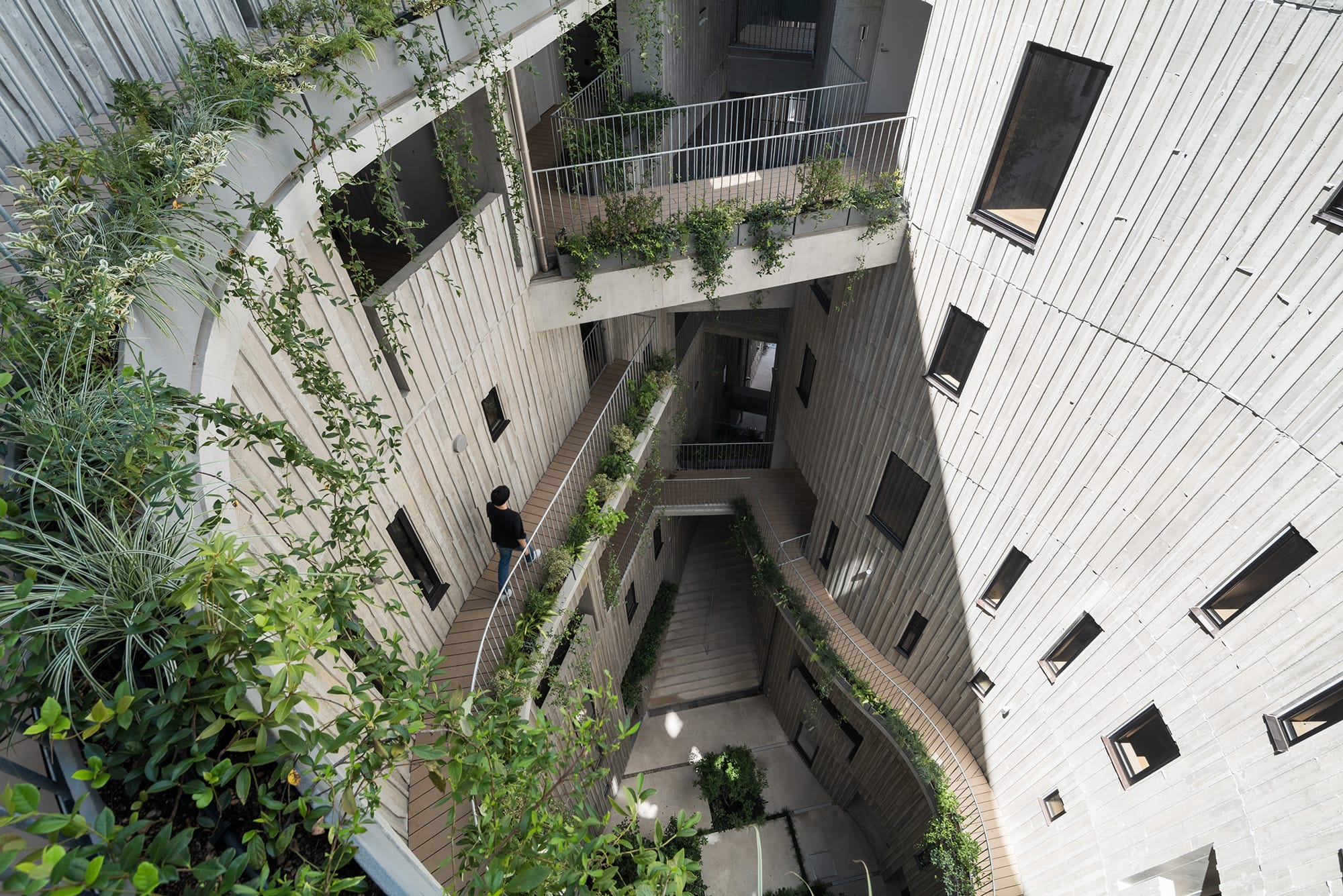
中庭を見下ろす
撮影:西川公朗
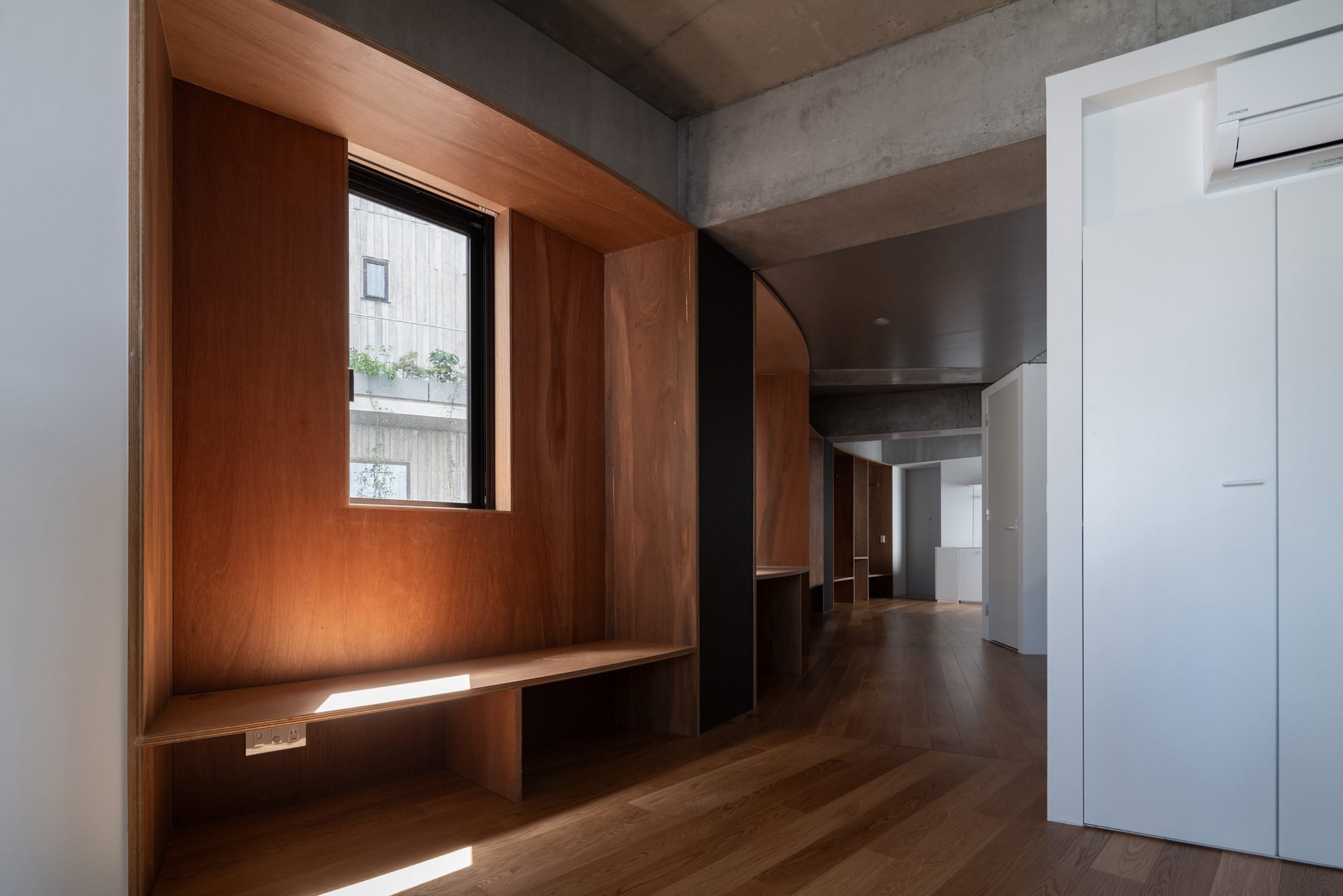
403号室内観
撮影:西川公朗
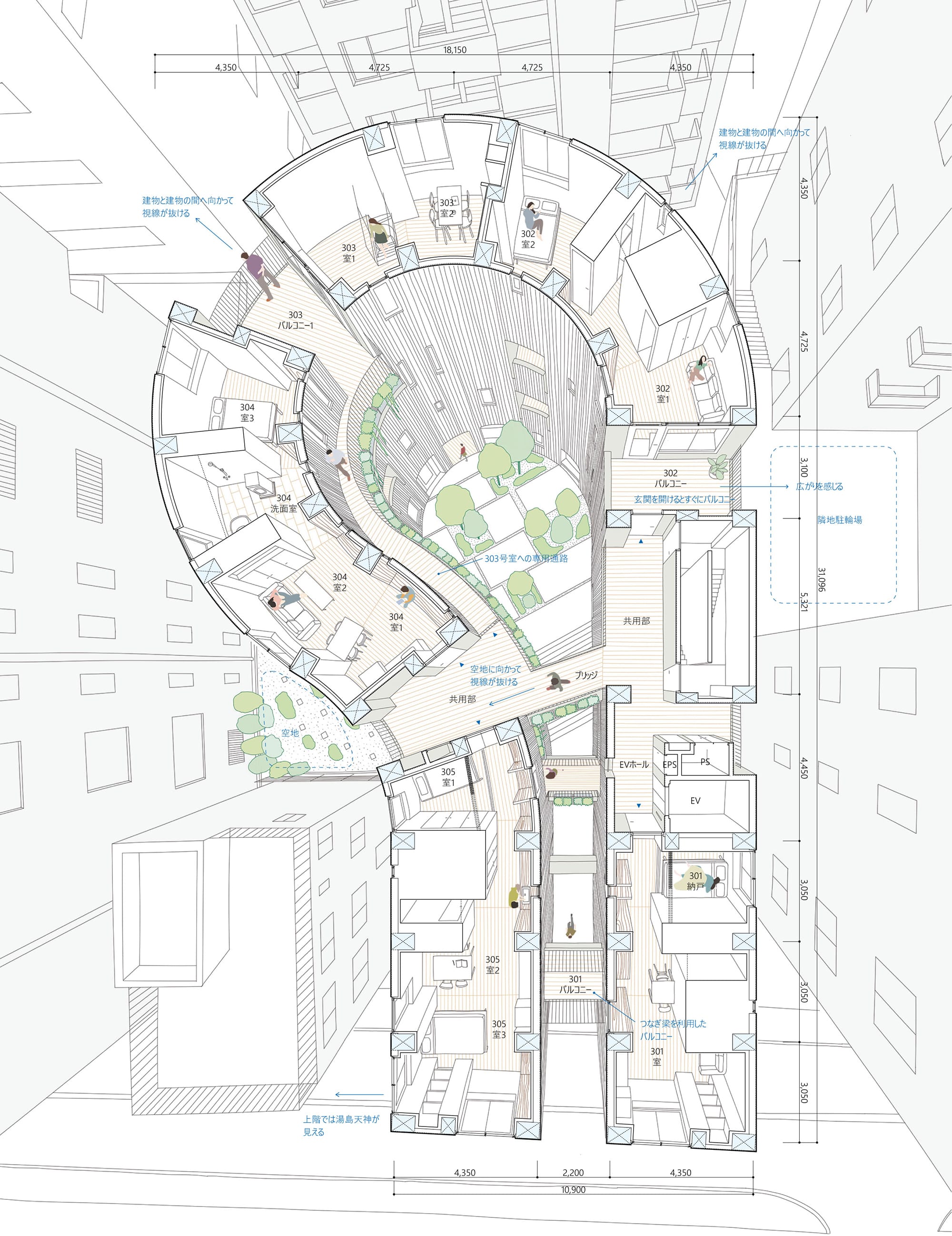
平面詳細図
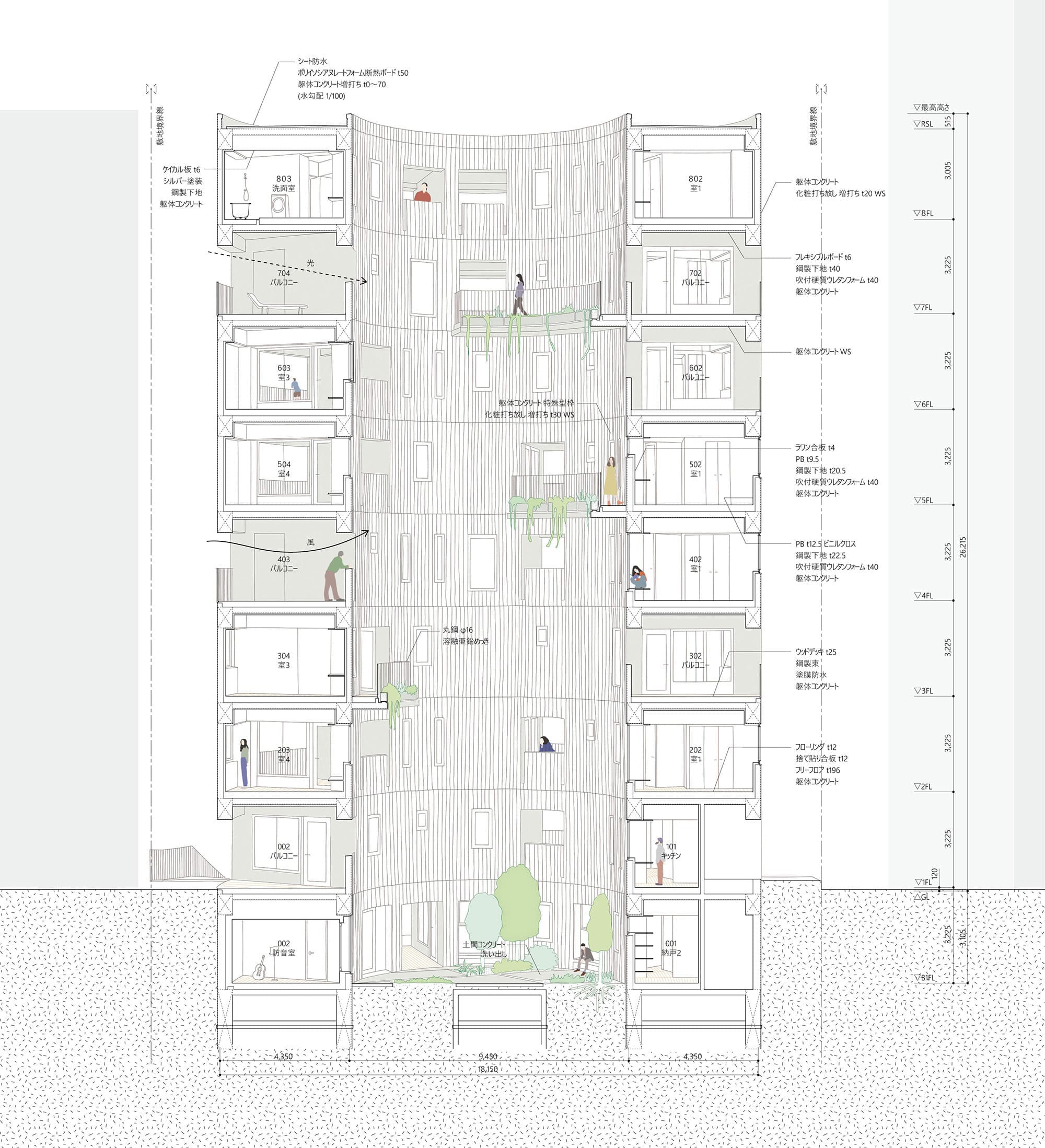
断面詳細図
Architect
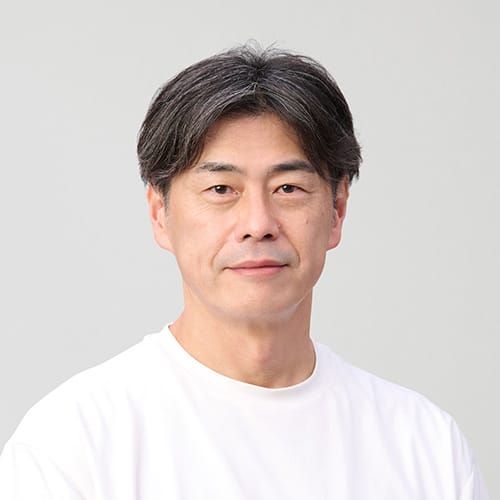
伊藤 博之
(伊藤博之建築設計事務所)1970年埼玉県生まれ/1993年東京大学工学部建築学科卒業/1995年同大学院修士課程修了/1995~98年日建設計/1999年伊藤博之建築設計事務所設立/現在、工学院大学教授 /2018年RIBA Awards for International Excellence/2024年グッドデザイン金賞/2019年、2024・25年日本建築学会作品選奨、2025年日本建築学会賞(作品)
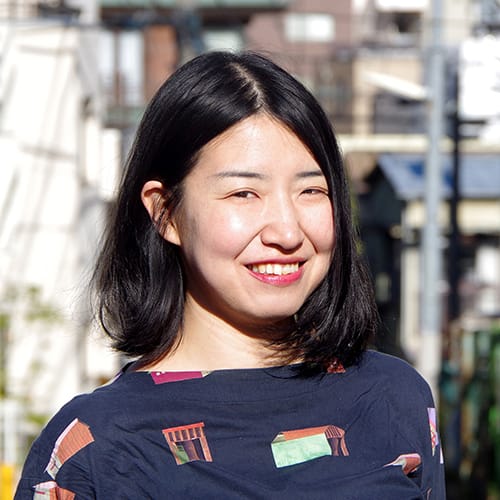
上原 絢子
(伊藤博之建築設計事務所)1983年愛知県生まれ/2006年名古屋市立大学芸術工学部卒業/2008年東京工業大学大学院修士課程修了/2008~13年木島千嘉建築設計事務所+O.F.D.A./2013年~伊藤博之建築設計事務所/2015年SDレビュー鹿島賞/2024・25年日本建築学会作品選奨ほか
DATA
名称 天神町place
所在地 東京都文京区
主要用途 共同住宅
建築主 寿企業
●設計
設計者:伊藤博之、上原絢子
建築:伊藤博之、上原絢子/伊藤博之建築設計事務所
構造:多田脩二構造設計事務所、坂井初構造設計事務所
設備:テーテンス事務所
電気:EOS plus
植栽:長濱香代子庭園設計
監理:伊藤博之建築設計事務所
●施工
建築:サンユー建設
衛生・空調:建央
電気:三立
型枠用木材:元気森守隊、勝又木材
●面積
敷地面積:782.21㎡
建築面積:379.52㎡
延床面積:2448.55㎡
●建ぺい率 48.52㎡(許容100%)
●容積率 234.73㎡(許容:500%)
●階数 地下1階、地上8階
●高さ
最高の高さ:30,872mm
軒の高さ:30,357mm
●構造 鉄筋コンクリート造
●期間
設計期間:2020年3月〜2021年5月
施工期間:2021年6月〜2023年8月
●掲載雑誌 『日経アーキテクチュア』2023年10月26日号、『GA JAPAN』185号、『建築技術』2024年1月号、『新建築』2024年2月号、『住宅建築』2024年10月号
